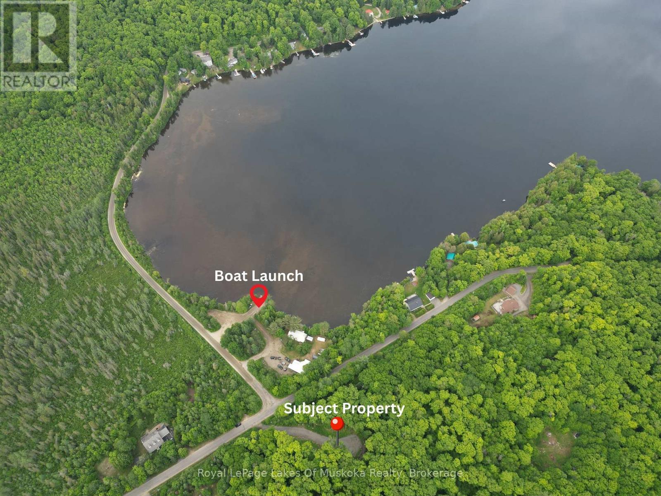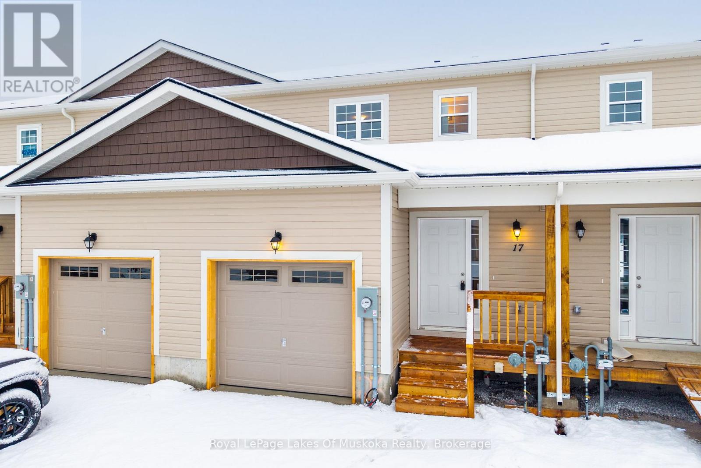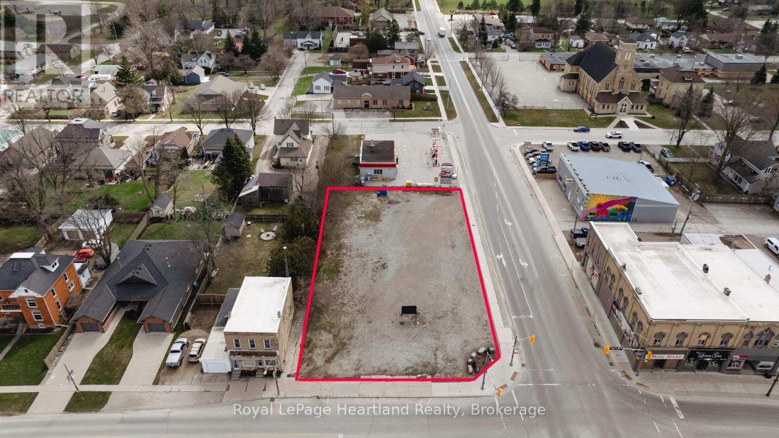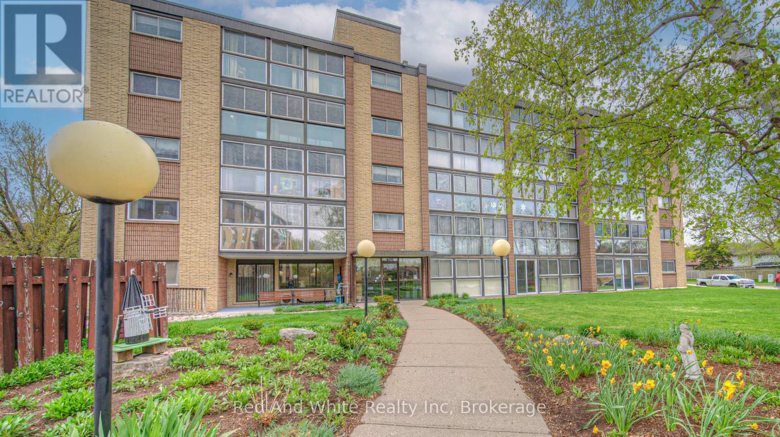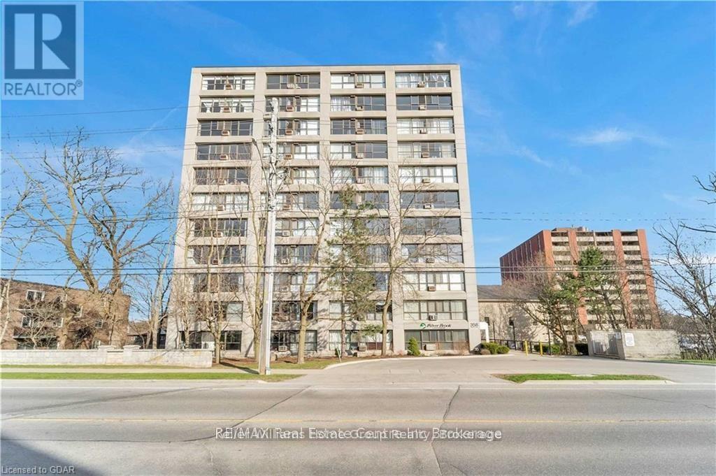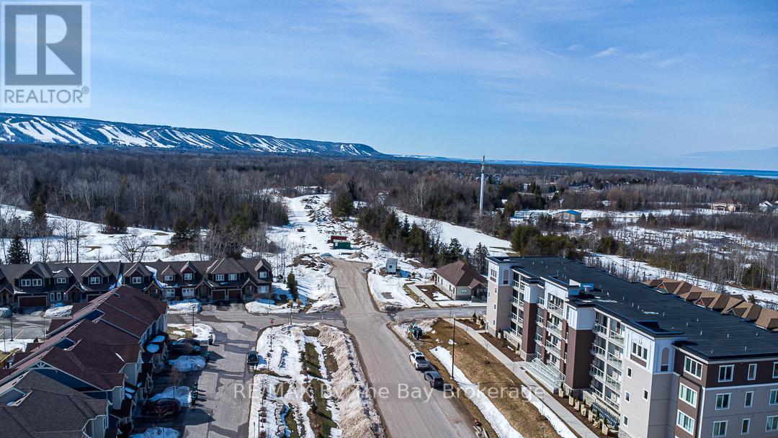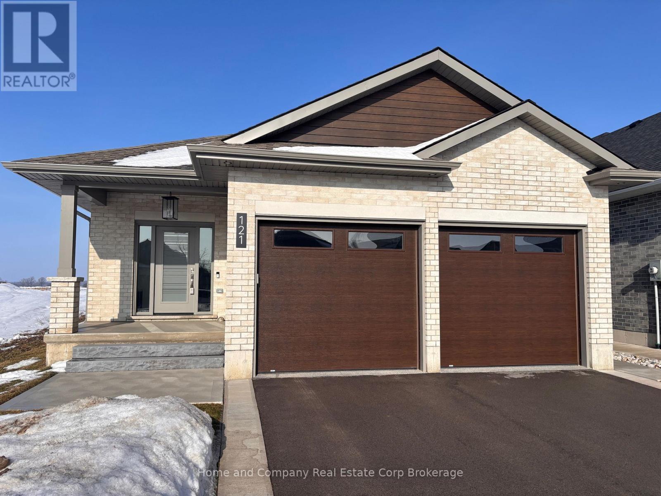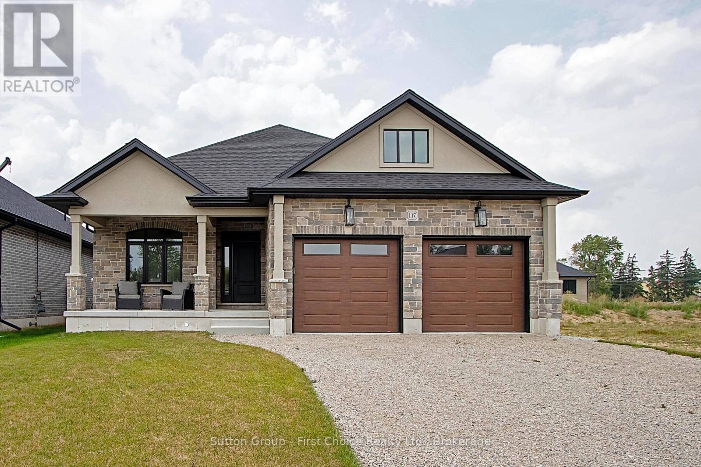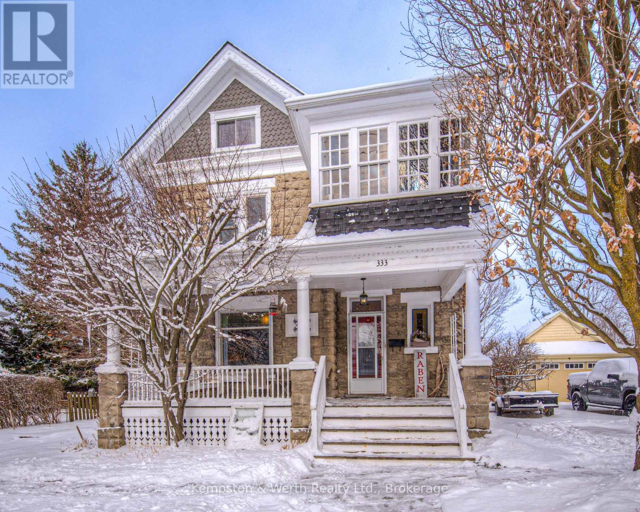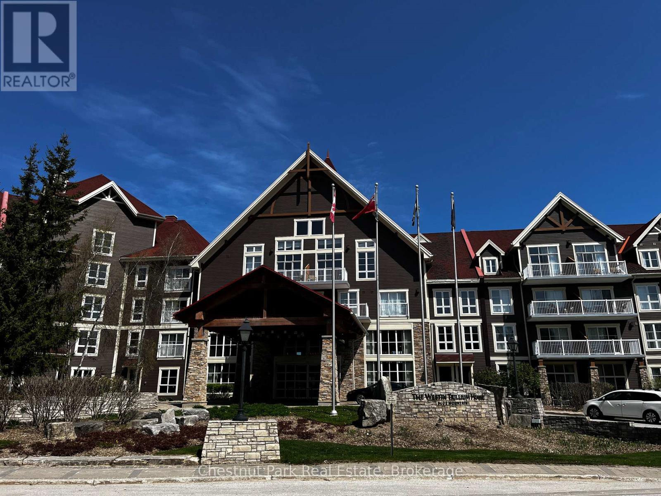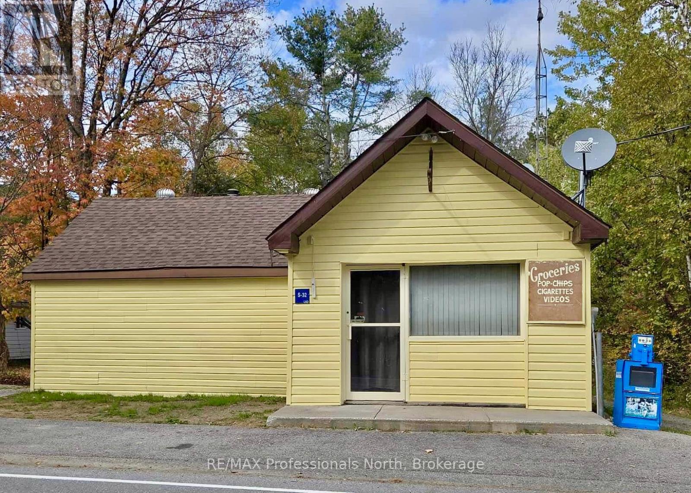Lot 29 Bay Lake Road
Perry, Ontario
Tucked away in a quiet, peaceful setting just 20 minutes from Huntsville, this 1.6-acre property oers the perfect blend of privacy and convenience. Already equipped with a driveway and a charming bunkie, it's ready for your immediate enjoyment or future development. Located on a year-round municipally maintained road, just steps from the public access on Bay Lake and OFSC Trail 95. A pristine, spring-fed lake known for its clear waters and excellent fishing, including trout, bass, and perch. Enjoy the cottage lifestyle without the burden of waterfront taxes. Whether you're looking to build your dream home or simply escape the city for weekend getaways, this lot offers incredible potential in a tranquil natural setting. (id:42776)
Royal LePage Lakes Of Muskoka Realty
17 Mcconnell Crescent
Bracebridge, Ontario
This modern townhome offers a thoughtful layout and quality finishes in a highly desirable Bracebridge location. Set within a newly built community, the home is ideally positioned within easy walking distance to the high school and Sportsplex (community center) and just minutes from downtown shops, restaurants, parks, and trail systems.The upper level features three bedrooms, including a spacious primary suite with a walk-in closet and private en-suite. A second full bathroom serves the remaining bedrooms, creating a practical and comfortable layout for everyday living.On the main floor, the open-concept design is well defined, with distinct kitchen, dining, and living areas that flow naturally without feeling overwhelming. A conveniently located powder room and interior access to the garage add to the functionality of the space.Notable upgrades include enhanced flooring, air conditioning, pantry for added storage, updated island cabinetry and smooth ceilings. The basement includes an egress window, offering excellent potential for a future bedroom or additional living space once finished.A smart choice for those seeking modern design, walkable amenities, and flexibility for future needs. (id:42776)
Royal LePage Lakes Of Muskoka Realty
4 Goderich Street E
Huron East, Ontario
Premium development opportunity in a prime commercial location on a bustling main thoroughfare. The 196.68-foot frontage on HWY 8 offers high visibility and accessibility. This versatile site, zoned C4-C6, invites a range of possibilities, including commercial, residential, or mixed-use developments. Ideal for a 3 to 4-story building with commercial on the main floor and residential above. Alternatively, consider a one-story varied mini-mall or fast food outlets. Environmental phase 1 and part of phase 2 assessments have been completed, with minor remediation needs dependent on the final development plan. The owner is open to negotiating the price based on the project requirements. Seize this exceptional investment opportunity today! (id:42776)
Royal LePage Heartland Realty
406 - 400 Champlain Boulevard
Cambridge, Ontario
Welcome to Unit 406 at 400 Champlain Boulevard! Chateau Champlain is surrounded by the Gorgeous Moffat Creek Woodlot, visible from your Large, Bright Corner Unit. The Spacious 2 Bedroom + Den unit is beautifully laid out and enjoys plenty of open space for family gatherings and entertaining. You'll love the Sunroom where you can enjoy your morning coffee and take in your peaceful surroundings. Back inside, observe the Main Living Space which boasts an enormous Living Room, Convenient Dining Room, Generous Foyer and the Functional Kitchen...featuring a breakfast area which could be used as a work-from-home space. Don't miss the In-Suite Laundry in the kitchen area too. Move over to the one wing of the unit and take in the Extensive Primary Bedroom, the Broad 2nd Bedroom and the Sizeable 4 Piece Bathroom. The other wing features the Substantial Den which could be used as an office or 3rd Bedroom, if needed. You can't help but admire the thought that was put into this layout. You will also benefit from a secure underground parking space and a massive storage room. The Building provides an Enjoyable Terrace, Party Room and Library which contributes a treadmill and exercise bike. The Elevator, Boiler and Windows have all been updated. Parks, Trails, Restaurants, Transit, Shopping and much more just minutes away. TAKE ADVANTAGE OF THIS OPPORTUNITY! BOOK YOUR SHOWING TODAY! REALTOR: *STATUS CERTIFICATE available* Square footage as per MPAC. Room measurements as per I-Guide. Property taxes from City of Cambridge. Forms 602 included in Supplements. (id:42776)
Red And White Realty Inc
205 - 358 Waterloo Avenue
Guelph, Ontario
Welcome to 205-358 Waterloo Ave. This 2 Bedroom + Den, 2 Washrooms, Approximately 1197 Sq Ft, Recently Upgraded Home Has So Much To Offer -- Hardwood Floors Throughout, Enormous Living/Dining Area, Beautiful Kitchen With Attractive White Cabinetry, Ceramic Floor, Granite Countertop, And Just The Right Amount Of Storage. The Den With Its Bright Large Window Is Convenient For A Home Office. Ideally Located Close To All Amenities. (id:42776)
Keller Williams Home Group Realty
205 - 17 Spooner Crescent
Collingwood, Ontario
QUICK CLOSING AVAILABLE. Are you looking for a simple, stress-free place to call home or escape on weekends? This bright and modern condo at The View at Blue Fairway could be just what you need. One of the most affordable homes in the building and perfect for first-time buyers, retirees, or weekend getaways.Step inside the "Eagle" model and enjoy an open layout with tall 9-foot ceilings that make the space feel light and welcoming. The kitchen features granite countertops and stainless steel appliances. With two bedrooms and two full bathrooms, there's space for guests, family, or visiting friends. The primary bedroom includes a sleek glass shower.Relax on the large, covered balcony with privacy walls on both ends. Fire up the BBQ and enjoy peaceful views of the golf course, executive townhomes, and Blue Mountain.Comfort comes easy here. A heated breezeway and wheelchair ramp make winter days simple, while a climate-controlled elevator adds year-round ease. Enjoy the fitness centre and outdoor pool, plus in-suite laundry, private parking, and an oversized heated storage unit ((8' x 5.5' x 9' tall.)Walk to shops and restaurants at Cranberry Mews, drive five minutes to downtown Collingwood, or head to Blue Mountain Village in under fifteen. Whether you're starting out, slowing down, or escaping the city, this condo is a place to relax and feel at home. (id:42776)
RE/MAX By The Bay Brokerage
121 Glass Street
St. Marys, Ontario
Welcome to 121 Glass St in beautiful St. Marys! This nearly new bungalow showcases a spacious and open floor plan, with everything you need on the main floor, featuring solid oak flooring throughout the main floor bedrooms and living spaces. The kitchen includes beautiful upgrades, such as quartz counters, tiled backsplash, a spacious pantry cabinet and it overlooks the dining and living rooms, as well as the lovely back yard. The primary bedroom is generous in size and features double closets as well as a bright and spacious en suite. There is a handy guest bedroom and second full bath, as well as a bright laundry room, equipped with additional storage and utility sink, to round out the main floor. The open plan allows flexibility with indoor/outdoor living, and highlights a lovely covered front porch and huge covered rear patio. The basement is finished with another full bathroom, bedroom and family recreation room as well as a huge workshop and utility area, with direct staircase access to the incredible 2 car garage. With the newly epoxied garage and detached shed, there's plenty of space to store your toys and gadgets. Enjoy your mornings, sipping coffee on your front porch and your evenings snuggled up to your gas fireplace or unwinding on your private covered rear patio! For more information or to view this property for yourself, contact your REALTOR today! (id:42776)
Home And Company Real Estate Corp Brokerage
117 Kastner Street
Stratford, Ontario
Welcome to Hyde Construction's newest model home! This stunning bungalow features 1,695 square feet on the main floor and an additional 929 square feet of finished space in the basement. With 2 + 2 bedrooms and a double garage, this beautifully appointed home includes a spacious primary bedroom complete with an ensuite and walk-in closet, a cozy gas fireplace, and a huge main floor laundry. The large kitchen boasts an island and butler's pantry, while the main floor also offers a convenient powder room and covered porches both front and back. The finished basement provides two additional bedrooms, a 4-piece bathroom, and plenty of family room and storage space. With all appliances now being included as seen in the stunning photo's this home is truly ready for you to move right in! For more information about available plan options in Phase 4 or to explore the possibility of custom designing your own home, please feel free to call us. Limited lots are remaining! (id:42776)
Sutton Group - First Choice Realty Ltd.
333 Barber Avenue N
North Perth, Ontario
Get ready to fall in love with this stunning century home located in the heart of Listowel. Charm and character abound from the moment you walk in the door as you are greeted by original wood floors, french doors, high ceilings and stained glass windows. As you wander through the spacious main floor you will be drawn to the custom woodwork, including coffered ceilings in the livingroom and crown molding throughout. Cozy up to the fireplace or enjoy a meal in the dining room large enough to host the whole family. The oversized windows throughout allow for an abundance of natural light. The updated kitchen at the back of the house overlooks the covered deck and beautifully landscaped yard. Upstairs, you will happen upon the sweetest 3 season sunroom, perfect for curling up with a book. As well on the 2nd level you will find 2 secondary bedrooms, an office space, an updated 4 piece family bathroom and an amazing primary bedroom with a brand new 3 piece ensuite bathroom. The walk-up, finished attic allows for even more living space and a 4th bedroom area. the attic provides a great hideaway for the kids to escape to. Outside, you can sit back and enjoy your morning coffee on the porch swing or wander along the flagstone pathways that will lead you throughout the well established english cottage style perennial gardens, complete with lilacs, an apple tree, crab apple tree and elderberries. Pride of ownership is so evident here. With all updated windows, electrical, an on demand hot water heater, water softener and water treatment system-there is nothing to do other than moving your family in! 40 minutes to Kitchener/Waterloo or Stratford, Listowel is close enough to the city, but retains a great small town feel. (id:42776)
Kempston & Werth Realty Ltd.
23 - 409 Joseph Street
Saugeen Shores, Ontario
Welcome to Number 23 at 409 Joseph St.-a bright, well-kept 2-storey townhouse condominium offering 3 bedrooms, 3 baths, and three compelling reasons to make it yours. First, it's freshly painted in neutral tones with updated carpet, making it truly move-in ready. Second, it's vacant, allowing for immediate or flexible possession. Third, the home faces west and backs east toward Bruce St., offering peaceful views of the open greenspace across the road. The open kitchen provides ample room for a future island-ideal for meal prep, entertaining, or casual dining. The living room offers versatile space for relaxing or hosting, with views of the rear patio and the expansive greenspace of Northport School, the Biener ball diamonds, and the Saugeen Shores Cricket Ground. A 2-piece powder room, front foyer and closet complete the main level. Tile flooring spans the entry and kitchen, with updated carpet in the living room and on the stairs. Upstairs, the spacious primary suite features a walk-in closet and 4-piece ensuite. Two additional bedrooms and a full bath complete the upper level. The unspoiled basement includes laundry, rough-in for a future full bath, and plenty of open space-perfect for a family room, home theatre, gym, and storage. Low condo fees cover lawn care, gardens, and exterior maintenance. The built-in single-car garage provides ample storage, plus you have an exclusive parking space out front. Garbage and recycling areas, along with visitor parking, are conveniently close to the unit. Located in a family-friendly neighbourhood near schools, shopping, and just minutes from the sparkling shores of Lake Huron, this home offers comfort, convenience, and excellent value. (id:42776)
Century 21 Millennium Inc.
157 - 220 Gord Canning Drive
Blue Mountains, Ontario
This 1 bedroom ground floor, recently renovated resort home, in the Westin Trillium House is right off the lobby, only 15 steps to the Oliver & Bonacini Restaurant and Bar and quick access to the fabulous Westin Amenities without taking an elevator. Check in at the beautiful lobby with the friendly staff and concierge service, walk down the hall a very short distance to your cozy personal getaway. Relax by the gas fireplace and gaze out to the lovely grounds. Your spacious unit has 10 ft ceilings which provide added light and air. Your kitchenette provides a stove top burner, bar fridge, dishwasher and everything you need to make up a snack or meal. Room Service is also available right to your door from your lobby restaurant. The location of this unit is perfect for you to take a break from the slopes as you have the ability to ski right to your patio, take off your skis, leave them on the patio and pop inside to grab a snack or cup of hot chocolate! When you're done for the day throw on your Heavenly Westin Robe and meander down to the Year-Round Heated outdoor swimming pool, hot tubs, and indoor sauna. The well-equipped Exercise Room is so close for those that want to start or end their day working out. End of the day hop into the spacious shower and enjoy a wonderful comfortable sleep in the Westin Heavenly Bed. Unit is currently in the fully turn-key Blue Mountain Rental Program which offers you the opportunity to use your resort home for up to 10 days per month, subject to the rental agreement terms and generate revenue to offset your expenses. Owners in the rental program receive their revenue deposits monthly. The Westin is a Pet Friendly building so room for your Pup to be with you. HST is in addition to sale price but can be deferred if an HST registrant. (id:42776)
Chestnut Park Real Estate
1281 Kashagawigamog Lake Road
Minden Hills, Ontario
Endless possibilities await with this unique live/work property in the heart of cottage country. Offering an ideal opportunity for self-employment, this versatile building features approximately 800 sq ft ofspace at the front, perfectly suited for a retail shop, studio, office, or service-based business. The rear space is approximately 1,100 sq ft and includes two bedrooms and a 4-piece bathroom. A central middle area offers additional flexibility, ideal for storage, workspace, or conversion, and includes a powder room, allowing for easy separation of spaces if desired for income-generating purposes. Formerly home to the well-known Ingoldsby Junction convenience store and a successful bakery, this property carries a long history of community presence and entrepreneurial use. C2 Commercial allows for a wide range of permitted uses, making this an excellent opportunity for business owners, investors, or those seeking a true work-from-home lifestyle. Ideally located in the active and welcoming community of Ingoldsby, positioned directly between Haliburton and Minden, and just steps from Kashagawigamog Lake, part of Haliburton County's sought-after Five Lake Chain. Enjoy the charm of cottage country while owning and operating your business in a high-visibility, well-travelled area. Whether you're dreaming of running your own business, generating rental income, or embracing a flexible lifestyle in cottage country, the possibilities here are truly endless. (id:42776)
RE/MAX Professionals North

