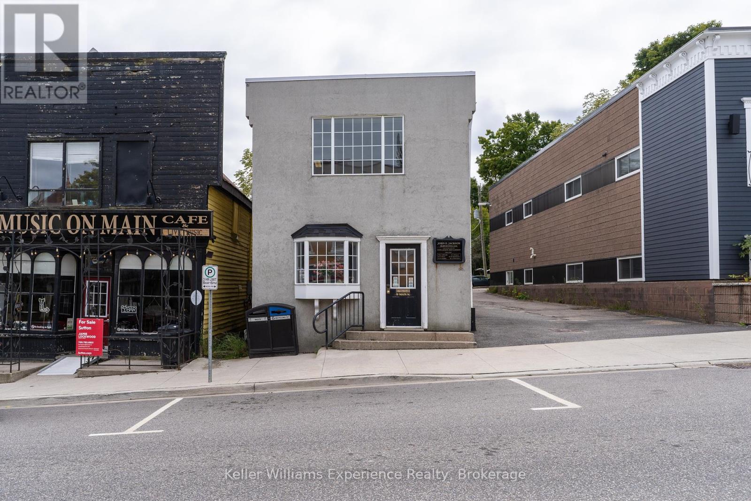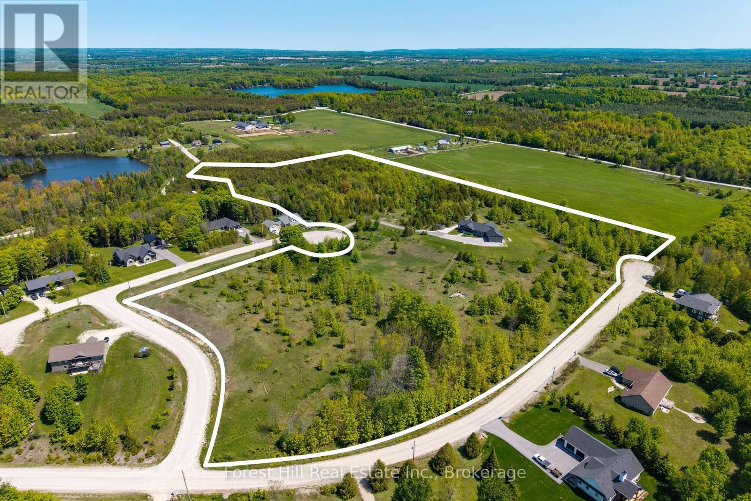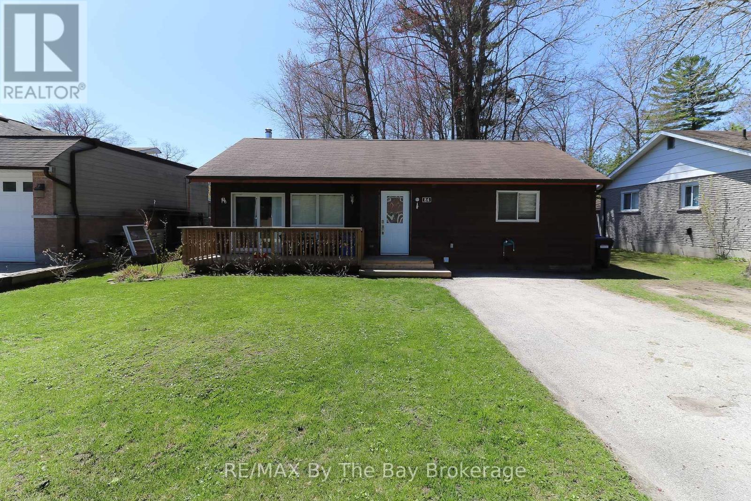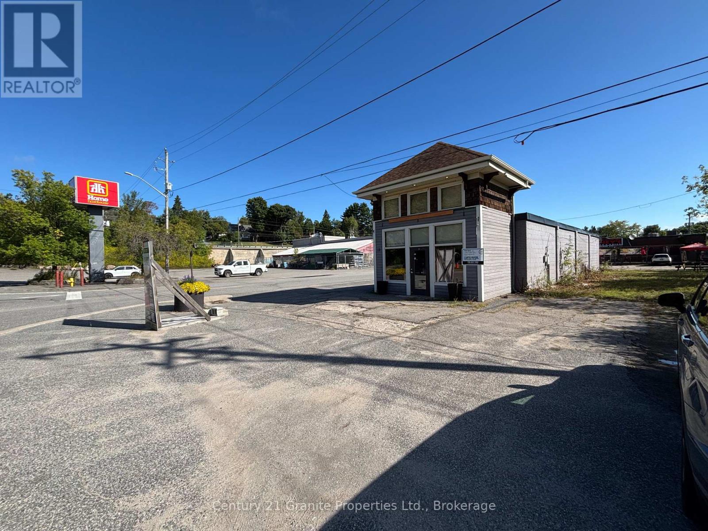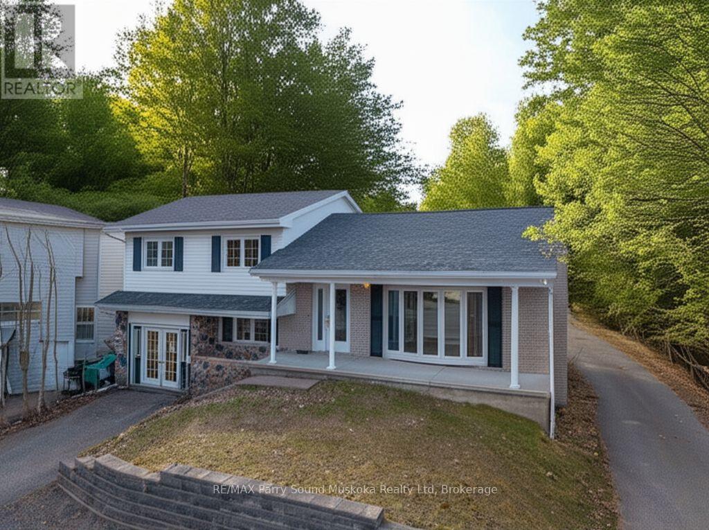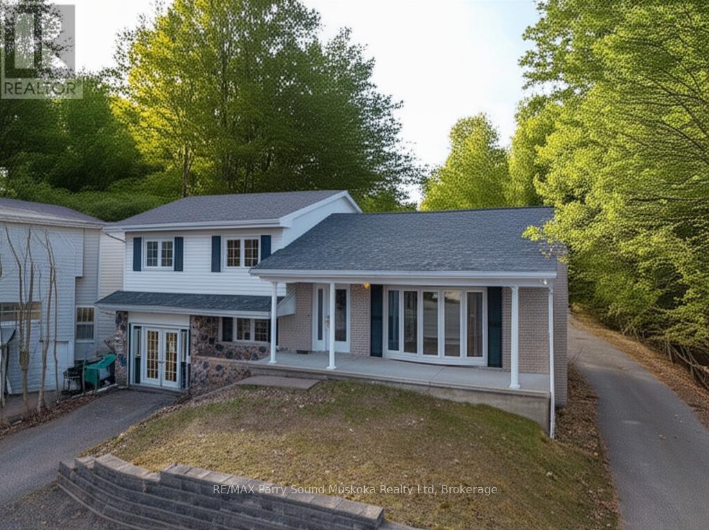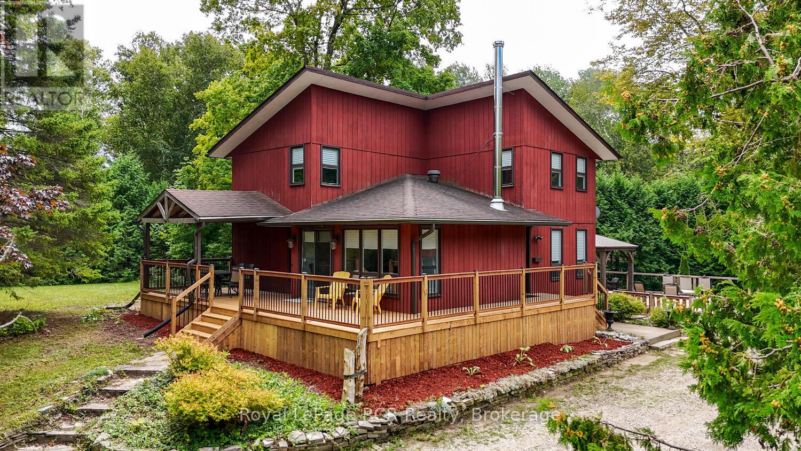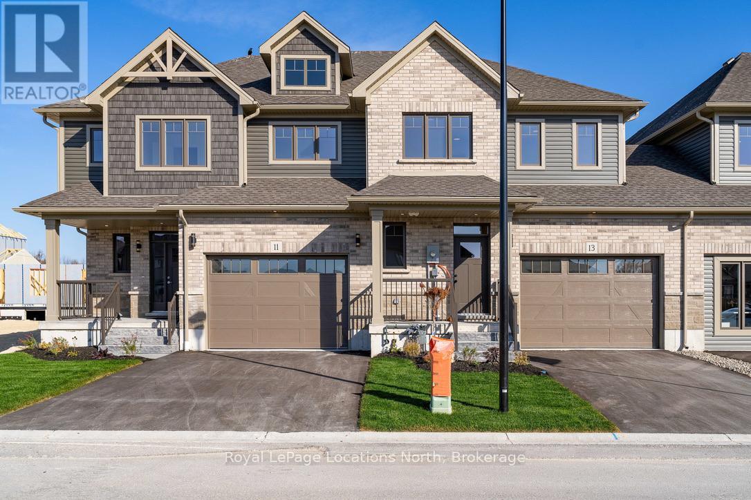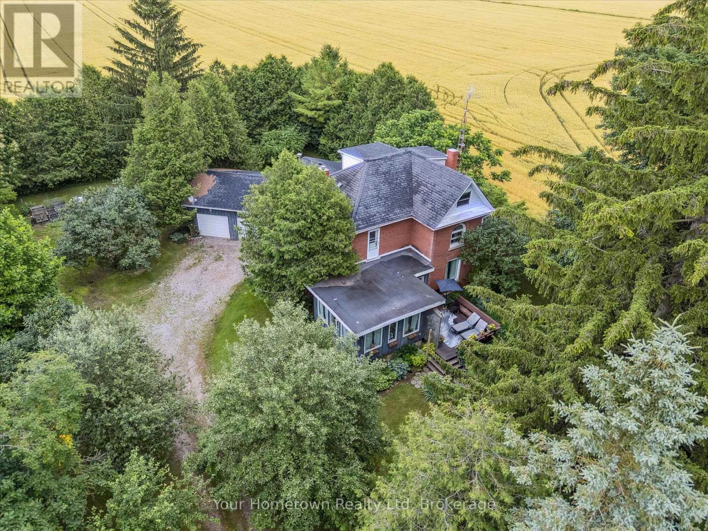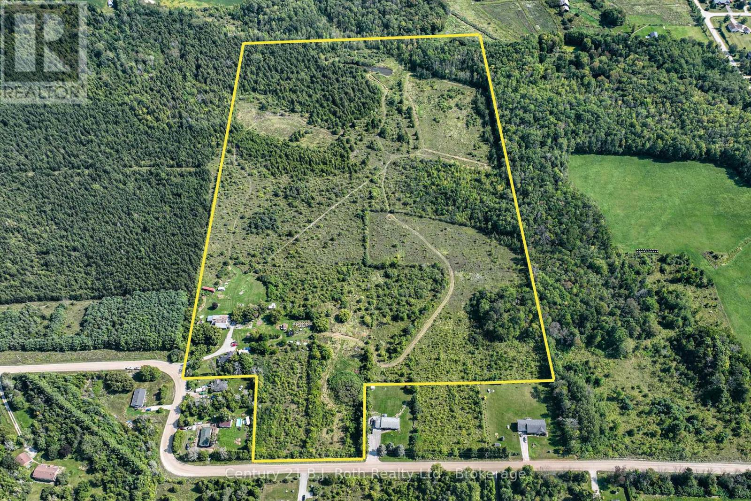9 Main Street W
Huntsville, Ontario
Discover the potential in this two storey office building ideally located on Main Street W with excellent visibility and private parking for 3 cars. Currently set up for offices on both floors there is opportunity to convert to other uses. Featuring large storefront windows, with a main floor waiting area, office space and separate meeting room. The second floor has two parts for multiple offices, 2 bathrooms and a kitchenette. The property is well-suited for an owner-operator looking to establish a presence on Main Street, or an investor seeking flexible commercial space with possible residential space. A section of the roof is in need of significant work on the far end of the second floor. (id:42776)
Keller Williams Experience Realty
240 Lookout Drive
West Grey, Ontario
Discover elevated country elegance on 20 acres in the heart of Grey County a casual yet refined private retreat designed for both sophisticated entertaining and serene everyday living featuring stunning sunrise and sunset views and a seamless connection to nature. The Great Room commands attention with a floor-to-ceiling stone fireplace framed by an antique barn beam mantel and expansive windows capturing breathtaking vistas. Step outside to a covered deck ideal for outdoor entertaining or enjoy the gourmet kitchen featuring high-end appliances and a versatile Butler's Pantry with a second fridge and dishwasher, ideal for hosting with ease. The fully finished lower level is designed for luxury and versatility: in-floor heating, two additional bedrooms, a spacious rec room with wood-burning fireplace, kitchenette, bunk room (this home easily sleeps 14!), and a walk-out to a new hot tub & covered patio area. Additional highlights include the covered front porch (the ideal spot for watching the sunset), an oversized, heated, insulated double garage with durable Trusscore paneling, a meticulously landscaped yard with native plantings, mature trees, private walking trails through a managed forest and multiple activity areas. Outdoor enthusiasts will appreciate easy access to the Bruce Trail, Irish Lake, Lake Eugenia, Saugeen & Beaver Rivers, and nearby ski clubs offering 4-season recreation just minutes away. Perfectly situated close to Flesherton, Markdale, and Durham for daily conveniences, with Collingwood and Owen Sound within easy reach. This Lookout Drive property offers unparalleled privacy, refined luxury, and a lifestyle rich in adventure. More than a home, its a private country estate where comfort, seclusion, and elevated living converge. **Note: To help maximize value, sellers are taking steps to seek severance approvals affecting 3 acres. Details available for serious inquiries. (id:42776)
Forest Hill Real Estate Inc.
84 32nd Street N
Wasaga Beach, Ontario
Just north of Mosley Street, this home is in the perfect spot for anyone who loves the beach. Imagine walking with sand between your toes and listening to the sound of the wavesno need for airports or long flights. This cottage is only a 90-minute drive north of Toronto, and it could be your weekend getaway or your full-time home by the beach.Wasaga Beach is known for its beautiful cottages, but many arent close to shops or restaurants. Thats what makes 84 32nd St N so specialits just a short walk to the Riverbend Plaza, where youll find Tim Hortons, restaurants, stores, McDonalds, and even British fish and chips.The cottage itself is fully winterized and has been lived in year-round for many years. With 3 bedrooms, a full bathroom, laundry, lots of parking, and a big 60 x 175 lot, youll have plenty of space indoors and outdoors. The open-concept living, dining, and kitchen area has a cathedral ceiling, giving the home a warm and welcoming feel.Step outside and youll see the lake at the end of the roada perfect view to start or end your day. Plus, Collingwood and Ontarios largest ski resort, Blue Mountain Village, are only 2030 minutes away.This home checks all the boxes, whether youre looking for a weekend retreat or a year-round place to call home. (id:42776)
RE/MAX By The Bay Brokerage
18 John Street
Huntsville, Ontario
Commercial Retail/Office Space in Huntsville. An incredible opportunity to own a highly visible commercial retail/office space located on a prominent corner lot in the heart of Huntsville. Situated on a main street, directly across from the busy Boston Pizza complex and just steps from the beautiful Muskoka River, this property is perfect for a wide variety of commercial uses. This property offers a fantastic opportunity for investors or business owners looking to establish themselves in a prime location. Whether you're looking to set up a retail business, professional office, or a combination of both, this space offers the flexibility and exposure you need to succeed. (id:42776)
Century 21 Granite Properties Ltd.
2 William Street
Parry Sound, Ontario
Not just another pretty building! Great commercial/investment opportunity in a prime location of the downtown core of Parry Sound. Whether you choose to draw in the crowds with great exposure on this corner lot or enjoy the privacy being nestled back from the street. A beautiful front yard boasting great curb appeal. Plenty of parking which is a rare find downtown, both front and rear. Town utilities and gas forced air. Plenty of storage. 3 bedrooms or whatever you choose rooms. 2 bathrooms. A spacious 2200 square feet. Vacant like a blank canvas. Ready for you to create the business opportunity you have been dreaming of. Additional smaller office space with separate entrance from the front of the building. Bedrooms or offices, you choose! Full modern kitchen with dining area or lunch room? You choose! Once a large living area with big bay windows but could also be a grand entrance/waiting area. Full basement with even more opportunity. More offices? Board Room? Spa? Shave and a haircut shampoo? Could this be your potential for multi family? Live and work the dream while making additional income? Culinary, art, teaching, daycare? Hospitality, medical, food? Showroom, sales centre, amenities, clothing sales? It's C1 zoning is your pallet of ideas. Check out the floor plans to help create your dream on paper. (id:42776)
RE/MAX Parry Sound Muskoka Realty Ltd
2 William Street
Parry Sound, Ontario
Not just another pretty building! Great commercial/investment opportunity in a prime location of the downtown core of Parry Sound. Whether you choose to draw in the crowds with great exposure on this corner lot or enjoy the privacy being nestled back from the street. A beautiful front yard boasting great curb appeal. Plenty of parking which is a rare find downtown, both front and rear. Town utilities and gas forced air. Plenty of storage. 3 bedrooms or whatever you choose rooms. 2 bathrooms. A spacious 2200 square feet. Vacant like a blank canvas. Ready for you to create the business opportunity you have been dreaming of. Additional smaller office space with separate entrance from the front of the building. Bedrooms or offices, you choose! Full modern kitchen with dining area or lunch room? You choose! Once a large living area with big bay windows but could also be a grand entrance/waiting area. Full basement with even more opportunity. More offices? Board Room? Spa? Shave and a haircut shampoo? Could this be your potential for multi family? Live and work the dream while making additional income? Culinary, art, teaching, daycare? Hospitality, medical, food? Showroom, sales centre, amenities, clothing sales? It's C1 zoning is your pallet of ideas. Check out the floor plans to help create your dream on paper. (id:42776)
RE/MAX Parry Sound Muskoka Realty Ltd
340 Bryant Street
South Bruce Peninsula, Ontario
Welcome to this beautifully updated 1725 sq ft two story home, perfectly situated in Oliphant and minutes from the sandy shores of Sauble Beach. This property offers 3 generously sized bedrooms and 3 bathrooms, with two of the bedrooms featuring en-suite privileges for added comfort and convenience. The home boasts a full unfinished walkout basement, providing endless opportunities for customization--whether you envision a family room, guest suite, or home office. Recent updates shine throughout, including two brand new bathrooms, completely refurbished kitchen, new interior doors and trim. Step outside and enjoy outdoor living on the new partial wraparound deck with patio doors off living area for al fresco dining, as well as a large newer additional deck, perfect for summer gatherings and quiet evenings. A detached double garage provides ample storage for all your toys. With its modern updates, spacious layout, and prime location to the sandy beach shores of Lake Huron, this home offers the ideal blend of style, comfort and beach living. Don't miss your chance to own a move in ready home in one of the areas sought after locations! (id:42776)
Royal LePage Rcr Realty
86 Lakeside Crescent
Mckellar, Ontario
Enjoy this 4 season cottage year round on a municipal paved road. There is lots of room for guests with 4 bedrooms and a finished walkout basement. Heated by forced air propane and having a drilled well complete this great starter cottage along with the garage. Boat to Lake Manitouwabing and enjoy boating and fishing on one of Parry Sound's largest lakes. Boat to the Manitou Ridge Golf Club, Glenwood Marina for Gas or ice cream. There has been a leak and the ceiling in the upstairs family room has been damaged. The shingles on the roof need to be replaced. (id:42776)
RE/MAX Parry Sound Muskoka Realty Ltd
11 Swain Crescent
Collingwood, Ontario
Completed and ready to move in end unit! $100,000 worth of upgrades within this unit. All the finishes have been chosen by Sunvale including beautiful hardwood flooring. Sunvale Model Home located at 17 Swain Cres, Collingwood. Welcome to Poplar Trails a new townhouse development by Sunvale Homes. A contemporary sophisticated development that offers the perfect balance of community & design features. Nestled in a peaceful, no-through-road neighbourhood, these townhomes boast stunning designs with modern features and finishes that cater to family or individual needs. Each unit is thoughtfully laid out with spacious living areas, large windows that provide ample natural light & private outdoor spaces for entertainment & relaxation. With a prime location that's close to everything you need, from hiking, skiing, mountain biking, shopping, dining to schools, trails, and parks, this development offers a convenient and comfortable lifestyle. Plus, with easy access to major transit routes to help ease any commute. Contact for more info and for the luxury features. Taxes/assessment have not yet been assessed. This is the same floor plan as the Sunvale model home located at 17 Swain. Sod in the backyard coming in summer 2025. (id:42776)
Royal LePage Locations North
6933 Wellington 7 Road
Centre Wellington, Ontario
Charming Century Home on 1.3 Acres Country Living Minutes from Town! Enjoy the perfect blend of country charm and modern convenience in this beautifully renovated century home, set on a private 1.3-acre lot just five minutes from Elora and two minutes from Alma. A long driveway lined with mature walnut and apple trees welcomes you to this spacious four-bedroom home, offering plenty of space for family, guests, and entertaining. Enter through the double car garage and mudroom or via the covered porch into a tiled foyer. The sunny living room features hardwood floors, a cozy woodstove, and leads to a private study with built-in bookcases. Main floor updated 3-piece bath with glass shower. The thoughtfully designed kitchen features stainless steel appliances, engineered hardwood floors, ample cabinetry, and a second woodstove. A walk-in pantry/laundry room adds extra functionality. The light-filled family room (or formal dining room) features French doors opening to a large deck and expansive backyard. A main floor bedroom is ideal for guests or a home office. Upstairs, a renovated 5-piece bath includes a soaker tub and walk-in tiled shower. The spacious primary bedroom offers a walk-in closet and additional storage, while the second upstairs bedroom boasts original pine floors and great views. The third floor features a fourth bedroom and flexible loft space, perfect for a toy room for the kids or a private hangout for the teens. Situated on 1.3 private acres, with plenty of fruit and nut trees, many perennials throughout, room to grow vegetables, and the peace of mind of updated electrical, new propane furnace. All of this five minutes to Elora and two minutes to Alma. Come and explore this beautiful country property full of warmth and character, and find tranquility close to town! (id:42776)
Your Hometown Realty Ltd
5135 Sideroad 25
Ramara, Ontario
This picturesque piece of land has been in the same family for 80 years and now is your chance to take over. Almost 45 acres of fields, forest and trails, and apple orchard. Spring fed pond at rear of property provides oasis for wildlife. Live in the original 2 Bedroom, 1 Bath farmhouse as you build your dream home. Original Barn converted to Studio with large, separate septic, Kitchen, Living area, 2 Baths & Loft overlooking the main floor. Summer Bath rm./Shower rm. This property would make an amazing Rural retreat or Hobby Farm. Just a few minutes from Orillia, and both Lakes Simcoe & Couchiching, as well as many local parks & recreational areas. Enjoy entertainment at Casino Rama a short drive away. (id:42776)
Century 21 B.j. Roth Realty Ltd.
502 - 850 6th Street E
Owen Sound, Ontario
Experience the best of condo living in Owen Sound! This top-floor corner unit boasts panoramic views of the city's edge and is filled with natural light from its many windows. The open-concept living and dining area is the perfect spot to start your day with morning sun and coffee. Fully updated from top to bottom, this home features luxurious hardwood flooring, quartz countertops, custom cabinetry, stainless steel appliances, and fresh paint throughout. The spa-inspired bathroom shines with a sleek step-in shower and modern fixtures.The spacious primary bedroom includes double closets, while the second bedroom is ideal for guests, a home office, or a cozy retreat. Added conveniences like in-unit laundry, updated outlets, thermostats, and wood baseboards ensure every detail is move-in ready. Located in the desirable Heritage Tower, you'll enjoy easy access to shopping, parks, and amenities. Perfect for retirees, couples, or young families - everything has been done for you. Simply move in and enjoy! (id:42776)
RE/MAX Grey Bruce Realty Inc.

