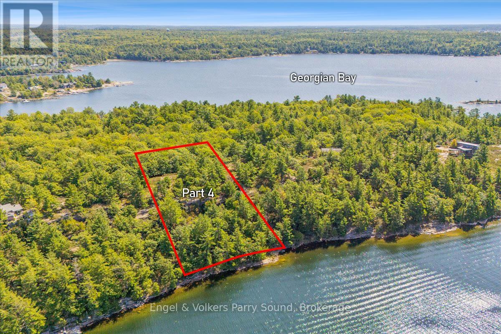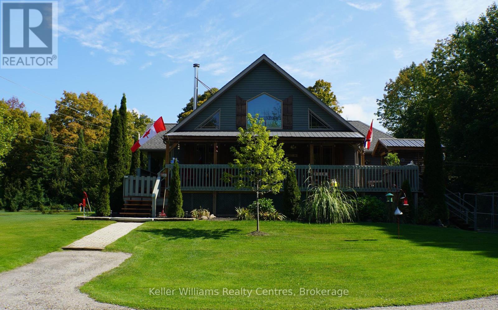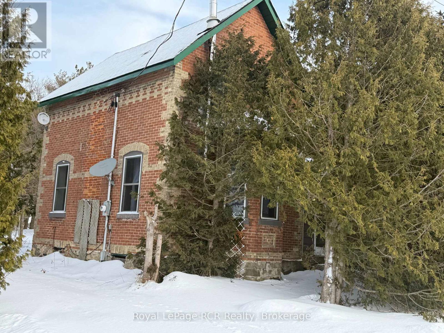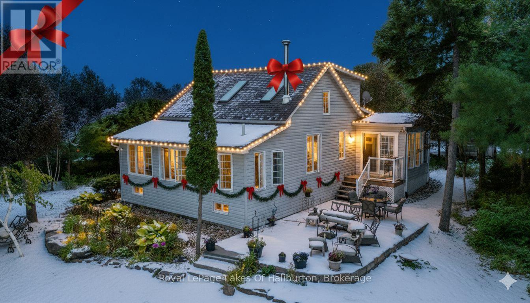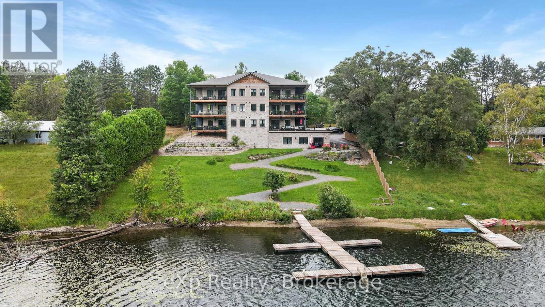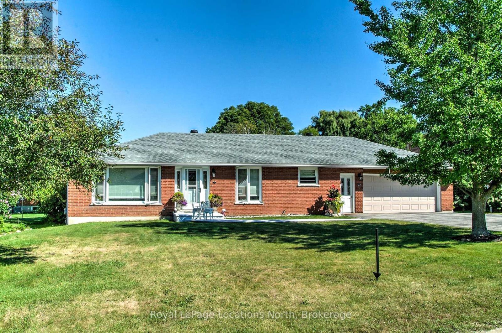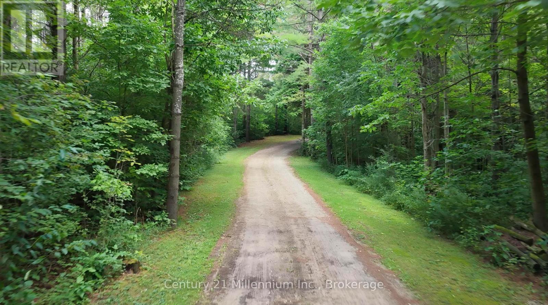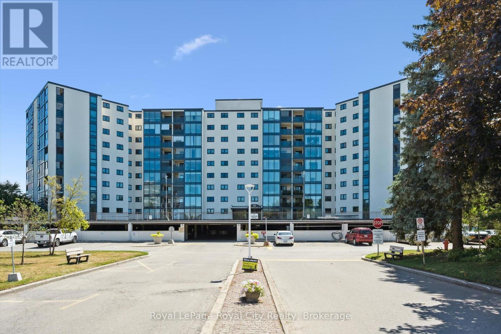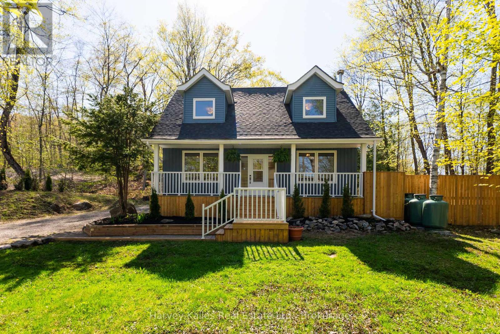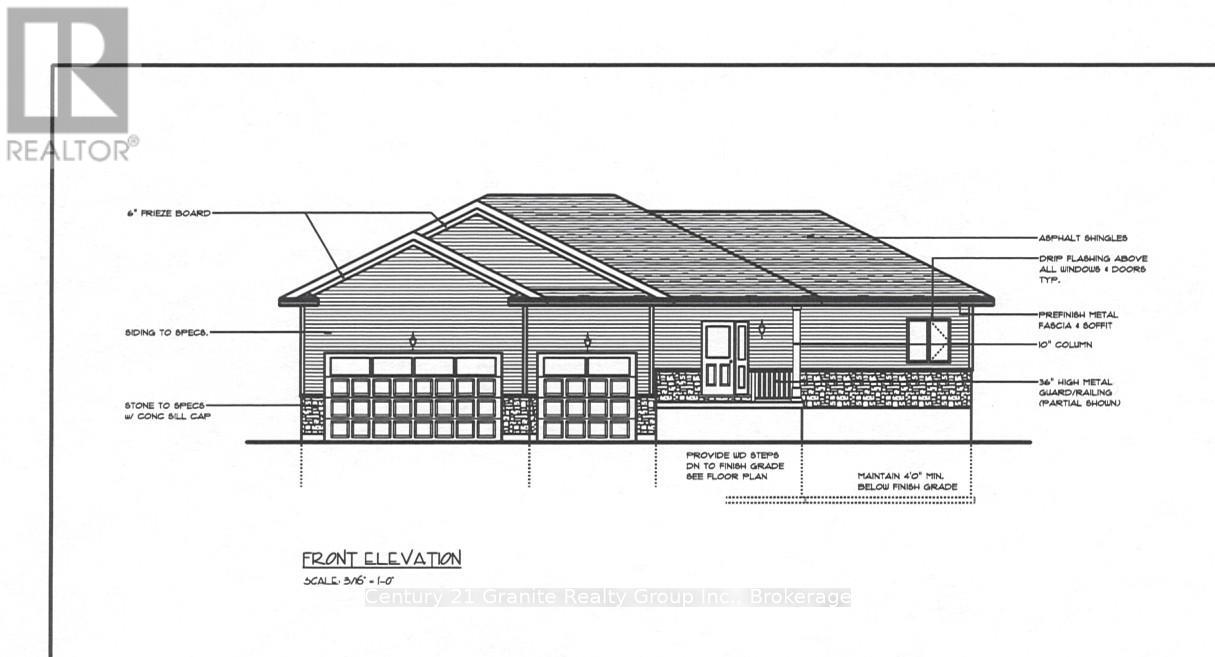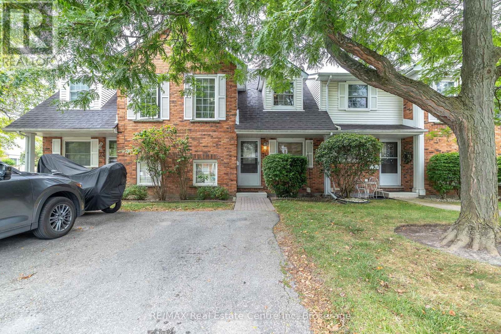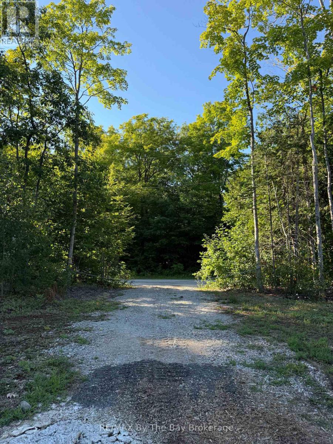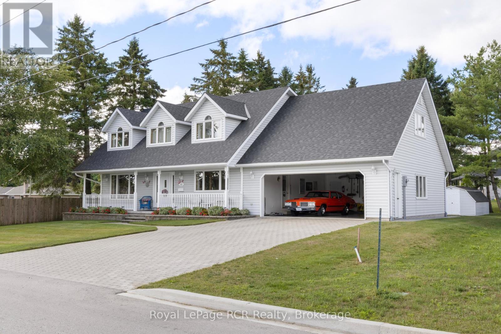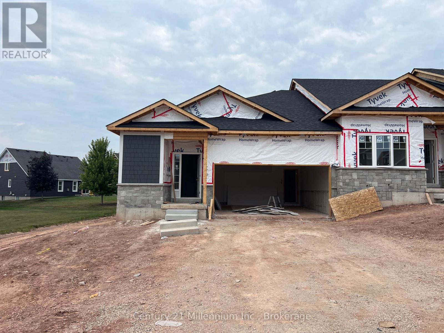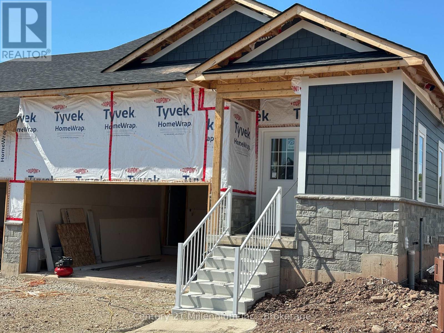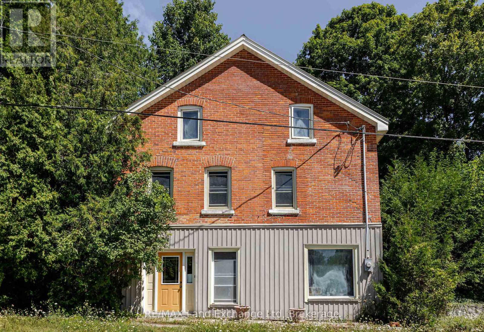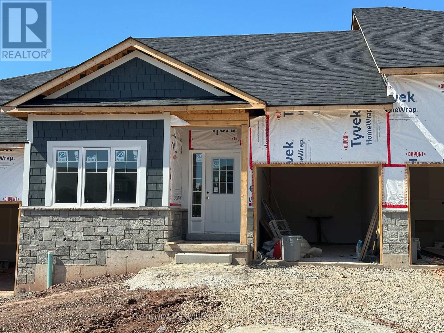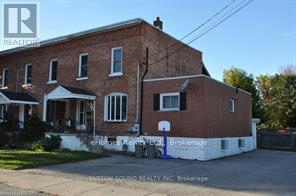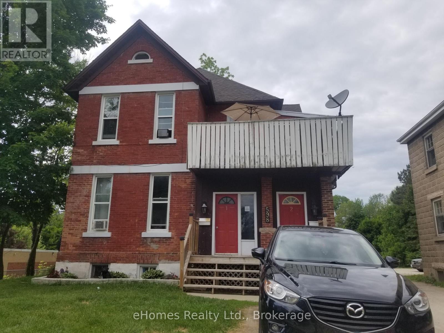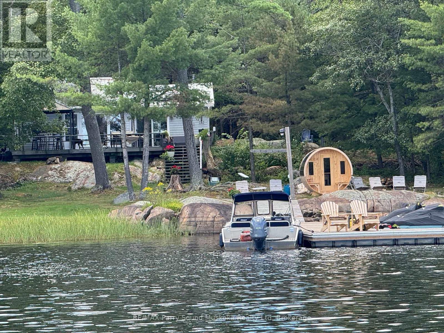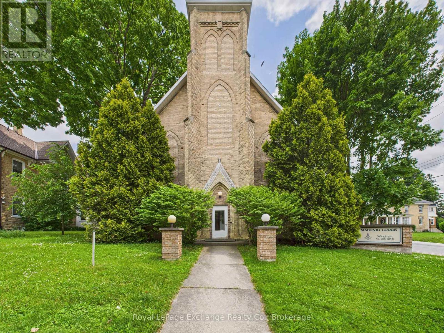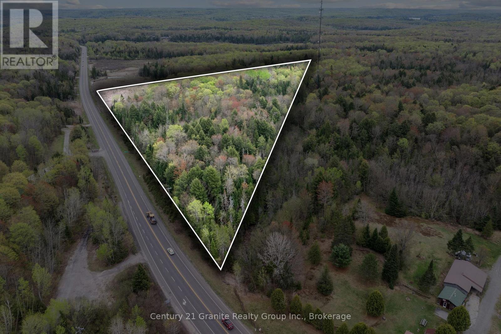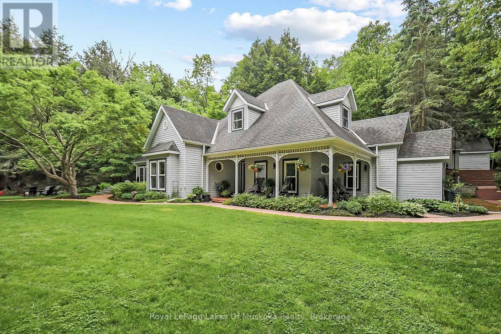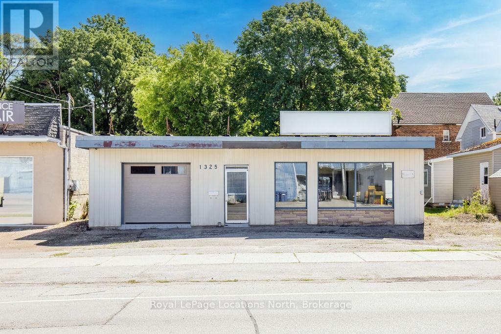3 Ma Lane
Mcdougall, Ontario
Welcome to Ma Lane on Georgian Bay - a rare opportunity to create your dream retreat along the pristine shores of Barrys Channel. This newly created 1.4-acre waterfront parcel offers almost 200 feet of natural shoreline and sweeping westerly vistas that capture some of the most dramatic sunsets Northern Ontario has to offer. Enjoy year-round road access and an elevated vantage point, where gentle breezes roll in across Elizabeth Island, a natural barrier island that shelters your waterfront, ensuring a calm haven for boats and water toys alike. Perfectly positioned just minutes from local boat launches, the Parry Sound Golf & Country Club and the vibrant Town of Parry Sound, this property combines seclusion with convenience. Major highways are easily accessible and the GTA is less than two hours away, making weekend escapes or extended stays effortless. HST is in addition to the purchase price and property taxes are yet to be assessed. One of only four waterfront lots available, this is a truly exceptional canvas on which to design and build the lifestyle you've always envisioned. The possibilities are endless and the journey begins here. (id:42776)
Engel & Volkers Parry Sound
462028 Concession 24
Georgian Bluffs, Ontario
"Stunning Post & Beam" Custom Built Country Property on "2 ACRES." Walls and Ceilings are done with Thermal Insulated Panels making this Home very Energy Efficient to Heat or Cool. Many updates including all floors [except lower level], Appliances, Counters, 2- Bathrooms, All interior painting, and Wood Stove. Garage is Heated & Insulated with Running Water for all your Toys or Workshop Projects. Lake Access to Georgian Bay very close by with a Public Boat Launch to enjoy all your summers Toys. Amenities, Hospital, Dentist, Dining, School and Park's & Recreation are all just a very short drive to The Town of Wiarton. (id:42776)
Keller Williams Realty Centres
349427 4th Concession B
Grey Highlands, Ontario
Hidden Century home on 0.6 acre lot in Grey Highlands. Formerly a Manse, the 1840 square foot, 2 storey brick home features spacious rooms with high ceilings on both levels. Lots of cupboards in the kitchen with handy laundry area and walk-out to the back yard. The bay window in the front room is the centerpiece of the living areas with a wide opening to the good-sized living room with lots of natural light. There is a 3 piece bath on the main floor. On the second level you will find 4 bedrooms, all with closets (2 are walk-ins) and a 2 piece bath. The front of the home is protected by trees and barely visible from the road. The back yard is open with mature trees on the boundaries and natural garden areas. This is a great location being only 25 minutes to Collingwood, Shelburne or 20 minutes to Flesherton. (id:42776)
Royal LePage Rcr Realty
1049 Ninatigo Lane
Algonquin Highlands, Ontario
Year-round home or cottage on sought-after Maple Lake, part of a scenic 3-lake chain. This property offers a rarely found level lot with 103 ft of sand beach, an aluminum dock, and stunning lake views, current owner is enjoying as their perfect retirement home.The 3-bedroom, 2-bathroom home combines comfort, function, and recent high-end upgrades. Over $300,000 has been invested in custom landscaping, including stone patios and walkways and shoreline enhancements with a stone retaining wall. Lush perennial gardens, charming small creek, plus a garden shed and cute privy. Inside, the living room showcases cherry floors, a Napoleon zero-clearance airtight fireplace, and walls of windows framing the water. The main-floor bedroom features cherry floors, double closets, and lake views, with the main 5pc bathroom offering laundry, a bidet, and a Safe Step walk-in tub/shower with heated seat and therapy functions.The kitchen is fitted with granite countertops and ample cabinetry. The sun-filled family room/sunroom boasts beautiful lake views, a propane fireplace, abundant lakeside windows, sliding glass door walkout to lakeside deck and custom stone patio. Open concept with the dining room with lots of storage and large picture windows and walks out to a 10 'x 11' covered deck with Trex decking. Extras include central air, central vac, propane forced-air furnace, drilled well and pumphouse that supplies water for the flowers. A bonus to this beautiful setting is the oversized insulated garage with a pine-finished studio with a propane airtight stove, plus a single-car garage with electric door opener, insulated and drywalled. Upstairs, a pine-finished loft with skylights, large windows, track lighting, and generous storage completes this waterfront retreat. Access off Highway 118 with a easy commute to the GTA. (id:42776)
Royal LePage Lakes Of Haliburton
107 - 75 Wallings Road
Dysart Et Al, Ontario
Introducing Wallings Way - an intimate building of only 21 suites within walking distance to downtown Haliburton and all the amenities it has to offer - fine dining and boutique shopping, a short drive to enjoy Sir Sam's Ski & Bike - acres of public forest and trails in Glebe park also featuring the sculpture forest walk. This one bed, plus den condo has only had one owner - shows pride of ownership throughout, enjoy the convenience of indoor heated parking, elevator to your suite floor and storage locker for all the off season items. The balcony boasts lake views and sunset vistas. Stainless steel appliances, ample galley kitchen with full sized stacked washer dryer make for carefree condo lifestyle - No grass cutting, snow shoveling - travel with ease - just lock the door - book your private showing of Suite 107. (id:42776)
Exp Realty
51 Union Street
Meaford, Ontario
Large, immaculate brick bungalow on a beautiful fenced lot. Located in a nice neighborhood with lots of families around. With 3 bedrooms upstairs and one downstairs you have lots of room for a large family. The living room is currently used as the dining room to allow for the owners family dining table. In a neighborhood of nice people and growing families you will love living here. The location is convenient to dining, groceries and the school. A walk or bike ride to downtown Meaford for the more dining options ,the Library, banks and Meaford Hall. (id:42776)
Royal LePage Locations North
9849 Wellington Rd 3
Minto, Ontario
Enter another world as you turn off the road into this stunning, tree-lined laneway, with nature trails on either side. You emerge upon an impressive Bungalow, with large, gleaming windows and a patio overlooking the immaculately manicured grounds. Everywhere you look nature is right by your side! Over 14 acres of 'private paradise'. But the best is yet to come! The rear of the home boasts a pretty, breath-taking pond, well-stocked with Bass and surrounded by flora and fauna and trails. You must see it for yourself! Magazine worthy! The Main floor of the home offers open concept living; a Family Room with a vaulted ceiling, overlooking the front garden and walk out patio doors. A fully fitted Kitchen with Centre Island offers extra prep-space and 'social' area, as your guests keep you company from the adjoining Dining Room - where you will find the Walk-out to the South facing rear deck, (12 x 24) overlooking the pond. Primary bedroom overlooks the green-space, and has a 3 pc Ensuite and a Walk-in Closet. The 2 other bedrooms on the main floor offer built in closets and overlook the front of the home. Also on this floor is a 3 pc Washroom, Laundry room combined with a handy 2 pc washroom as well as the Garage Entry.. The Lower level features a large Family Room, with a walk-out to the covered patio, overlooking the enthralling pond! Peace and tranquility envelop you! Offering two more bedrooms and tons of storage space, this area is waiting for your own personal ideas. The attached oversized Double Garage provides parking space plus storage space in abundance. The Double Garage/Workshop, (24 x 36) gives bonus space & versatility for whatever your needs demand. The 8 x 16 Fleming Shed is handy for your garden tools maybe? Located just an hour from KW, minutes to Mount Forest - and first time offered for sale - A place to enjoy a restful congenial lifestyle. (id:42776)
Century 21 Millennium Inc.
713 - 19 Woodlawn Road E
Guelph, Ontario
Experience breathtaking, panoramic views from the 7th floor of this exceptional condo. You'll enjoy a unique bird's-eye view of the park, with floor-to-ceiling windows in the living room and primary bedroom and kitchen that perfectly frame the stunning scenery of Riverside Park, the pool, and tennis/pickleball courts. This spacious, carpet-free unit is located at a quiet end of the hall and features three bedrooms and two bathrooms, including a primary bedroom with its own private ensuite. The kitchen is equipped with elegant granite countertops, and the living room boasts a cozy electric fireplace, creating the perfect ambiance for relaxing or entertaining. Enjoy the convenience of in-suite laundry and the ease of having lots of visitor parking for your guests. The building's prime location puts you just minutes from shopping, restaurants, transit, and golf courses, offering an ideal blend of peaceful living with all the amenities you need right at your fingertips. This building offers many amenities; guest suite, pool, tennis court, and party room. (id:42776)
Royal LePage Royal City Realty
21 Todholm Drive
Muskoka Lakes, Ontario
Welcome to your fully renovated, exquisite dream home in the heart of Muskoka! A stunning property nestled in a quaint neighbourhood, boasting a gorgeous, well-treed, and private double lot. This remarkable real estate features a newly renovated 4 bedroom, 2.5 bathroom home with a bunkie and spacious detached garage. Entering the home, you are greeted by the beautifully refurbished main floor featuring an elegant customized kitchen that seamlessly connects to the dining room, creating an optimal space for entertaining. Additionally, a charming living room with a cozy wood stove, a bright and naturally lit sun room, and separate office area. Upstairs, you will discover three generously sized bedrooms and a 5 piece, lavish bathroom. The finished basement offers an additional bedroom and bathroom, family room, and ample storage, creating a versatile and functional area within the home, ideal for providing extra living space. Step outside to discover a sprawling deck and immerse yourself in the tranquil ambiance of nature. As the sun sets, gather around the inviting fire pit to savour summer nights. A charming bunkie behind the home offers a tranquil retreat. This cozy hideaway features a living area, bathroom, a rustic wood stove and a private deck, where the serene woodland surrounds you. With a spacious garage along with an additional driveway, you will have abundant extra parking space for your convenience. Advantageously situated on a double lot, this property presents as an incredible opportunity for investment. The location is truly unbeatable, with a short 7-minute walk to a private swimming area on Lake Muskoka, a short drive away from the best dining and golf establishments, as well as all essential amenities. Every detail of this home has been carefully considered. Whether you're seeking a new primary residence or an off-water cottage, this property offers the perfect blend of modern comfort and natural beauty. Don't miss out on this opportunity! (id:42776)
Harvey Kalles Real Estate Ltd.
52 Windover Drive
Minden Hills, Ontario
NEW CONSTRUCTION TO BE BUILT Fall of 2026 in Minden! Set in one of Minden's most desirable neighborhoods, this brand-new build offers 1,640 sq. ft. of modern living with 3 bedrooms, 2 bathrooms, and the practicality of main floor laundry. The open-concept design brings the kitchen, dining, and living areas together in a bright, functional layout perfect for entertaining or relaxing with family. A triple-car garage provides inside entry to the main level, along with direct access to the basement, where you'll find a full unfinished space ready for your personal vision. Crafted with quality workmanship and attention to detail, this home is backed by a 7-Year Tarion Warranty for peace of mind. Buyers will also have the opportunity to customize both interior and exterior finishes, creating a home that truly reflects their style. Within walking distance to downtown Minden, enjoy easy access to the Gull River, boardwalk trails, shops, and nearby boat launches. A fresh new build in a prime location the perfect blend of comfort, convenience, and lifestyle. (id:42776)
Century 21 Granite Realty Group Inc.
74 - 129 Victoria Road N
Guelph, Ontario
This 3 bedroom town house condominium located in the East end of Guelph is available immediately. The main floor features an eat in kitchen, spacious living room with access to the back yard and a 2 piece powder room. The second level offers a primary bedroom, 2 bedrooms and a 4 piece bathroom. All the bedrooms features hardwood floors. The basement is finished Great for down-sizers, investors & first-time buyers. Close to Victor Davis Pool, transit, and elementary and high schools. (id:42776)
RE/MAX Real Estate Centre Inc
909 17 Concession
Tiny, Ontario
What an incredible opportunity to create your dream home or cottage! This prime lot 158.74 x 149.94 is not only surrounded by nature, it is just steps away from several stunning beaches of Georgian Bay. This cleared building lot with driveway access permit has been maintained, making the building process even smoother. Enjoy the best of both worlds, relax by the lake with breathtaking views/sunsets or explore nearby cozy restaurant, bakery, and Awenda Provincial Park trails. A short drive connects you to Penetanguishene and Midland, where you'll find even more shops, dining, and services. All this is just 90 minutes north of the GTA. Don't miss out on this hidden gem; your peaceful escape awaits! (id:42776)
RE/MAX By The Bay Brokerage
201 Church Street N
Wellington North, Ontario
Welcome to this meticulously maintained 4 Bed, 2.5 Bath, custom Schwindt built 2-storey home, crafted in 1990 with enduring quality and attention to every detail. From the moment you step inside, you'll appreciate the craftsmanship that sets this home apart, solid oak trim, doors, and finishes throughout create a warm, timeless elegance. The spacious layout offers both comfort and functionality, including a bonus room above the heated double car garage perfect for a home office, studio, playroom, or guest suite. The heated 25' x 29' 6" garage is not just functional but thoughtfully finished with an epoxy floor, a built-in floor drain and LED lighting, making it a dream for hobbyists or anyone who values a pristine workspace. Whether you're relaxing in one of the inviting living spaces or entertaining in the generously sized rooms, you'll see that no detail was overlooked in the design and construction of this remarkable home. Enjoy the tree'd rear yard providing shade and privacy, also the 12' x 16' garden shed. This is more than just a house it's a legacy of craftsmanship, ready for the next chapter. Call your REALTOR to book a showing today! (id:42776)
Royal LePage Rcr Realty
308 Telford Trail
Georgian Bluffs, Ontario
Closing early 2026. New FREEHOLD (Common Element) Townhome. Come live in Cobble Beach, Georgian Bay's Extraordinary Golf Resort Community. This Grove (end unit) bungalow Built by the renowned Reids Heritage Homes is 1,215 sq ft 2 bed 2 bath located on a huge lot! Open concept Kitchen, dining, great room offers engineered hardwood, granite counters and an appliance package. Primary bedroom is spacious and complete with ensuite. Lower level is unfinished and can be finished by the builder to add an additional approx. 1,000 sq ft of space. 2 car garage, asphalt driveway and sodding comes with your purchase. One primary initiation to the golf course is included in the purchase of the home. All of this and you are steps to the golf course, beach, trails, pool, gym, US Open style tennis courts, and all the other amazing amenities. Cobble Beach is all about LIFESTYLE, you'll be amazed. (id:42776)
Century 21 Millennium Inc.
312 Telford Trail
Georgian Bluffs, Ontario
Closing early 2026. New FREEHOLD (Common Element) Townhome. Come live in Cobble Beach, Georgian Bay's Extraordinary Golf Resort Community. This Grove (end unit) bungalow Built by the renown Reids Heritage Homes is 1,215 sq ft 2 bed 2 bath located on a huge lot! Open concept Kitchen, dining, great room offers engineered hardwood, granite counters and an appliance package. Primary bedroom is spacious and complete with ensuite. Lower level is unfinished and can be finished by the builder to add an additional approx 1,000 sq ft of space. 2 car garage, asphalt driveway and sodding comes with your purchase. One primary initiation to the golf course is included in the purchase of the home. All of this and you are steps to the golf course, beach, trails, pool, gym, US Open style tennis courts, and all the other amazing amenities. Cobble Beach is all about LIFESTYLE, you'll be amazed. (id:42776)
Century 21 Millennium Inc.
3095 Old Mill Street
Howick, Ontario
*Charming 3-Storey Home in Fordwich* Discover this inviting 3-storey home set on over half an acre in the picturesque village of Fordwich. This property offers a wonderful blend of space, comfort, and potential, perfect for families or those seeking a serene retreat. The lower level features a spacious walkout basement, complete with a finished recreation room that serves as an ideal entertainment space or cozy family hangout. On the main living level, you'll find a thoughtfully designed layout that includes a charming bedroom, a practical laundry room, and a 2 pc bathroom. The combined kitchen and dining room create a seamless flow for everyday living and entertaining, highlighted by a walkout to a lovely deck perfect for summer barbecues or morning coffee. A convenient mudroom with access to the back patio ensures that outdoor adventures are easily managed. The upper floor is dedicated to comfort and privacy, featuring a spacious primary suite complete with an ensuite bathroom and a walk-in closet. An additional bedroom and another full bathroom provide ample space for family or guests, ensuring everyone has their own retreat. With an abundance of windows throughout, this home is filled with light and offers beautiful views of the surrounding landscape. The property also includes a 2-bay detached garage built in 2016, providing ample storage and workspace. In-floor heating installed on ground level, just needs hooked up! While the home may need some updating, it presents an excellent opportunity to customize and create your dream living space. Don't miss the chance to make this charming property your own in the lovely village of Fordwich! (id:42776)
RE/MAX Land Exchange Ltd
310 Telford Trail
Georgian Bluffs, Ontario
Closing early 2026. New Freehold (common element) townhome. Come live in Cobble Beach, Georgian Bay's Extraordinary Golf Resort Community. This Grove (interior unit) bungalow built by the renowned Reids Heritage Homes is 1,213 sq ft 2 bed 2 bath on a huge lot! Open concept Kitchen, dining, great room offers engineered hardwood, granite counters and an appliance package. Primary bedroom is spacious and complete with ensuite. Lower level is unfinished and can be finished by the builder to add an additional approx 1,000 sq ft of space. Single car garage, asphalt driveway and sodding comes with your purchase. One primary initiation to the golf course is included in the purchase of the home. All of this and you are steps to the golf course, beach, trails, pool, gym, US Open style tennis courts, and all the other amazing amenities. Cobble Beach is all about LIFESTYLE come see for yourself, you'll be amazed. Please see attachment to view the beautiful finishes that will be installed. (id:42776)
Century 21 Millennium Inc.
470 13th Street W
Owen Sound, Ontario
Calling all first time homebuyers! This property can easily be converted back to a single family home or you could keep it as a triplex and live in one unit and have your tenants pay all of your mortgage! Great for multi-generational families. This is a fabulous way to get into the real estate market and start building equity now! Or if you're a real estate investor, this is your chance to add a quality triplex to your portfolio. This triplex consists of 2-one bedroom units and 1-two bedroom unit. There is a large paved parking area for five cars and a large fenced rear yard for all tenants to use. The high efficient natural gas forced air furnace was installed in 2008. New ABS drains and copper plumbing lines were installed in 2000. This triplex is priced to sell! Monthly Rental Income is $2,364. Expenses: Gas $1,312, Water/Sewer $1,651, Water Heater Rental $300, Insurance $1,105 Taxes $3,209, Hydro $2,777. (id:42776)
Ehomes Realty Ltd.
598 6th Street E
Owen Sound, Ontario
Calling all first time homebuyers! This property can easily be converted back to a single family home or you could keep it as a duplex and live in one unit and have your tenants pay a big portion of your mortgage! Great for multi-generational families. This is a fabulous way to get into the real estate market and start building equity now! Or if you're a real estate investor, this is your chance to add a quality duplex to your portfolio. This large duplex, conveniently located on the east hill, is close to the hospital, shopping and schools. The 2 bedroom main floor unit also has use of the partially finished basement and the second floor unit has use of the finished attic. Both tenants pay their own hydro and share the gas bill. Wiring has been updated and it is heated by a gas hot water boiler system. Deep back yard with lots of parking. This duplex is priced to sell! Monthly Rental Income is $2,340. Expenses: Gas $3,409, Water/Sewer $2,983, Water Heater Rental $303, Insurance $1,107, Taxes $4,909, Snow Removal $650. (id:42776)
Ehomes Realty Ltd.
2 A22 Island
The Archipelago, Ontario
Island Retreat on Georgian Bay For Sale Escape to your shared private island paradise in beautiful Georgian Bay! This open-concept 3-bedroom cottage offers the perfect blend of rustic charm and modern comfort. Featuring a 3-piece bath with a frameless glass sliding shower door, 200 amp electrical service, and a cozy wood stove (with WETT Certificate), this retreat is designed for 3 season enjoyment. Step outside to a wrap-around deck with stunning sunset views, a covered BBQ area, and a 2-year-old dock for easy access to the water. Relax in the lakeside sauna after a day of swimming, boating, or simply soaking in the serenity. 1min boat ride from Sturgeon Bay Marina in Pointe au Baril area. Whether you're seeking a peaceful getaway or the ultimate summer gathering spot, this island gem has it all. Don't miss this rare opportunity to own a slice of Georgian Bay! (id:42776)
RE/MAX Parry Sound Muskoka Realty Ltd
241 Centre Street
North Huron, Ontario
Presenting a truly unique opportunity at 241 Centre Street, Wingham, this exceptional two-storey yellow brick church stands as a testament to timeless architecture and enduring character. The property boasts a steel roof, ensuring both durability and low maintenance for years to come. Inside, you'll find two convenient 2-piece bathrooms, a functional kitchen equipped with a stove and refrigerator, and the comfort of forced air natural gas heating throughout. The original hardwood floors add warmth and charm, while an updated electrical panel provides peace of mind and modern functionality. Zoned as Community Facility (CF), this building offers flexibility for a variety of uses, making it ideal for community organizations, creative ventures, or unique redevelopment projects. The property's great curb appeal and abundance of character make it a standout in the neighborhood, offering plenty of potential for those seeking something truly special. (id:42776)
Royal LePage Exchange Realty Co.
0 Highway 118
Dysart Et Al, Ontario
Escape to Tranquility: 10+ Acres of Haliburton Paradise. Envision your ideal homestead with the tranquility of nature as your backdrop. This expansive property offers more than just land; it provides a unique lifestyle opportunity. Imagine cultivating your own vegetable garden, raising chickens, or establishing a haven for horses. The mixed zoning allows for diverse possibilities, from a home-based business to a small farm operation. Abundant wildlife, including deer, moose, and turkeys, enhances the serene environment, fostering a profound connection with nature. Conveniently located just 5 km from Haliburton Village, this property offers easy access to Sir Sam's Skiing, multiple golf courses, snowmobiling and cross-country skiing trails, as well as quality schools and essential amenities. The mixed zoning also presents unique commercial potential, providing the opportunity to blend personal passions with professional endeavors. With utilities readily available and year-round accessibility, this exceptional rural retreat is prepared for your vision. Embrace the peaceful, back-to-nature lifestyle you have always desired. Schedule your private viewing today to explore the endless possibilities this property has to offer. (id:42776)
Century 21 Granite Realty Group Inc.
103 Southbank Drive
Bracebridge, Ontario
EXCEPTIONAL IN TOWN, WATERFRONT PACKAGE -Yr Rd Waterfront Home on the Muskoka River189' Frontage |0.85AC|4 Beds|2 Baths|In-Town Services|Boating to the Big Lakes - Welcome to a truly exceptional offering in the heart of Bracebridge! Tucked away on a private 0.85-acre lot with 189 feet of pristine Muskoka River frontage, this custom-built, year-round home offers the perfect blend of in-town convenience and peaceful, country-like privacy. Thoughtfully designed and lovingly maintained by the original family, the home features 4 spacious bdrms and 2 full bathrms. Elevated ceilings soar up to 12ft in areas, creating a bright and airy atmosphere, while a cozy wood-burning fireplace anchors the living space. Recent updates include fresh paint, a new dishwasher, microwave, and oven, and reliable fiber optic internet, phone, and TV service ideal for working or streaming from the comfort of your riverside retreat. Step outside and take in the serene river views from your covered porch or sun deck, or head out to your private river deck and sandy beach with a deep-water dock - perhaps the nicest on the river-and perfect for swimming, lounging, or boating. The spacious dock and large deck over the river were upgraded in 2018 as was the separate detached 2 1/2 car garage. What truly sets this property apart is its unique location on the south branch of the Muskoka River, offering protected boating, kayaking, and paddleboarding adventures on a quiet section of the river leading to the enchanting South Falls, all while still connecting you to the big lakes: Muskoka, Rosseau, and Joseph. Just minutes from downtown Bracebridge on full municipal services, yet you'll feel worlds away surrounded by environmentally protected land to the south and west with no possibility of future development. Whether you're seeking a year-round home, cottage retreat, or legacy family property, this one is unlike anything else on the market. Come experience this remarkable property first hand! (id:42776)
Royal LePage Lakes Of Muskoka Realty
1325 2nd Avenue E
Owen Sound, Ontario
FREESTANDING COMMERCIAL BUILDING + DETACHED HOME Rare opportunity to own a versatile property featuring an over 2,100 sq ft freestanding commercial building along with a detached 2-storey home featuring 901 square feet, all on one lot. This setup is ideal for live/work flexibility or generating additional rental income.The commercial building includes a welcoming front entrance with a spacious showroom and reception desk, a workshop, a small kitchenette, a bathroom, and abundant storage. Additional highlights are two private office spaces, a utility room, 10 ft ceilings, a flat roof, energy-efficient LED lighting, and heating by forced air gas as well as radiant heat. A 1997 expansion added even more functional space, with the structure engineered to support a potential second storey for future growth. The property also provides six designated parking spaces and excellent visibility, located just off one of Owen Sounds main streets and surrounded by other businesses.The detached home offers 2 bedrooms + den, 1 bathroom, two storeys, and is heated by forced air gas. Vacant possession will be provided at closing, allowing immediate use for personal living or rental opportunities. Don't miss this exceptional opportunity to secure a prime commercial property with outstanding potential. See home feature sheet in supplements for more details. (id:42776)
Royal LePage Locations North

