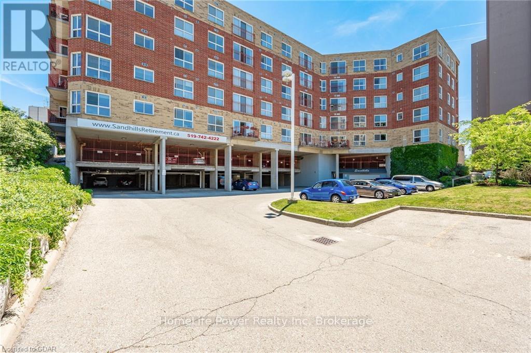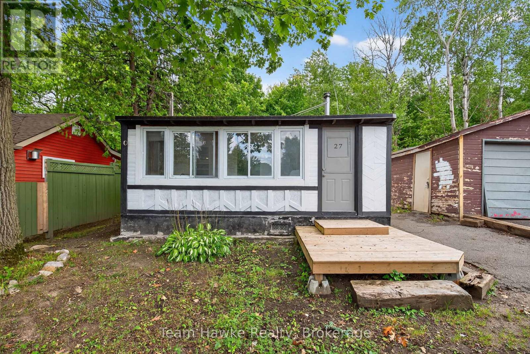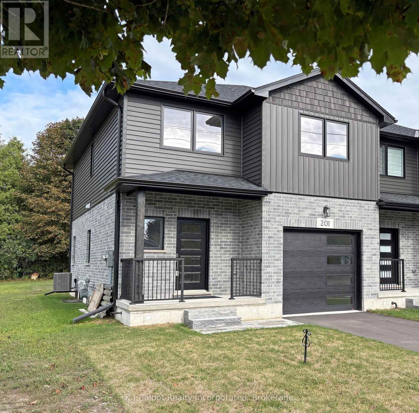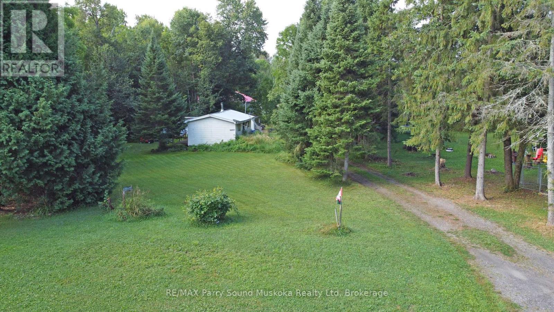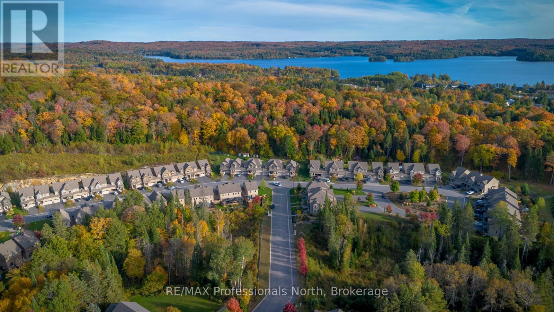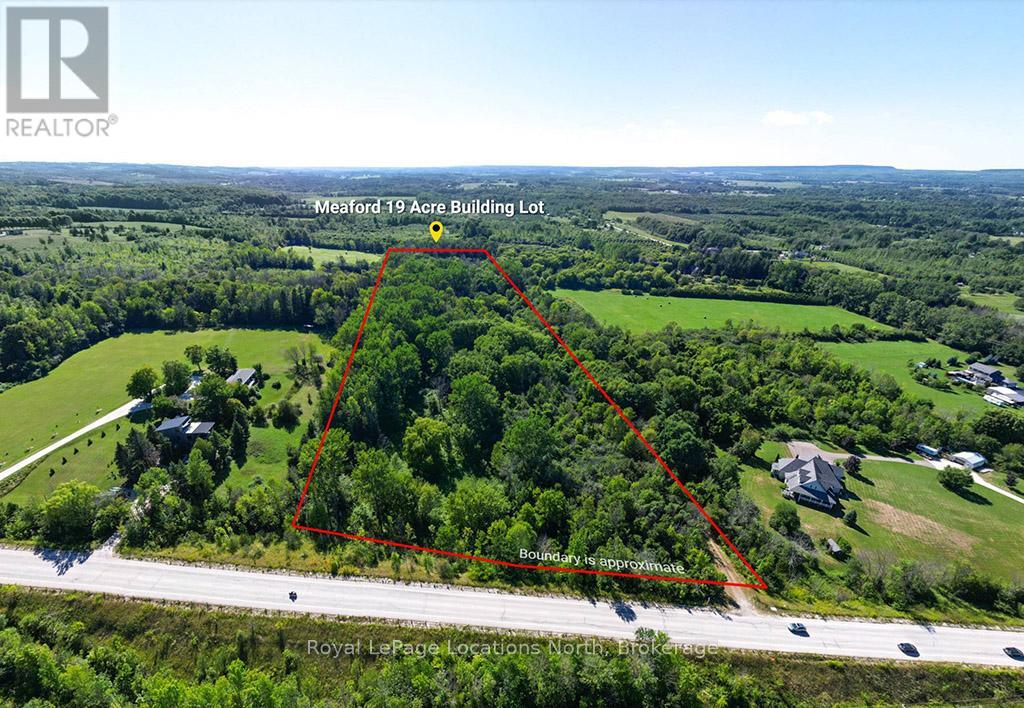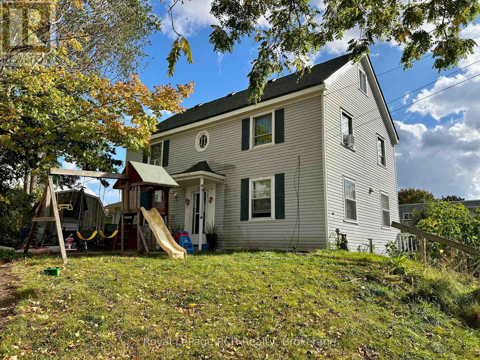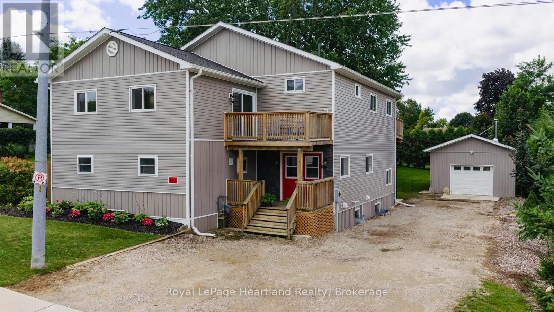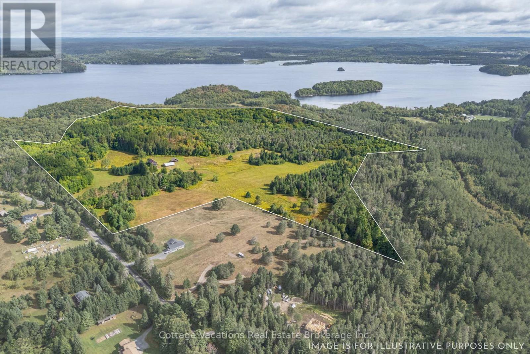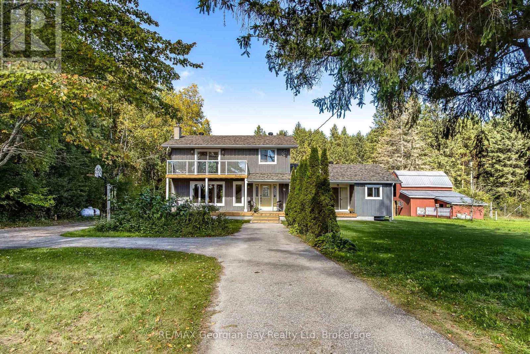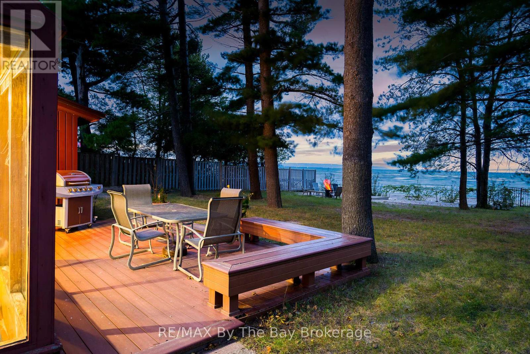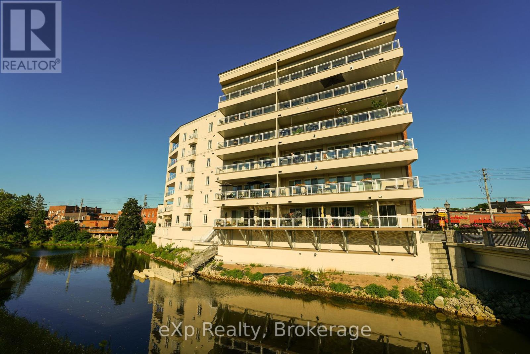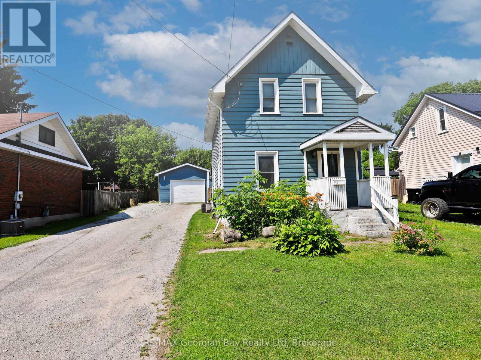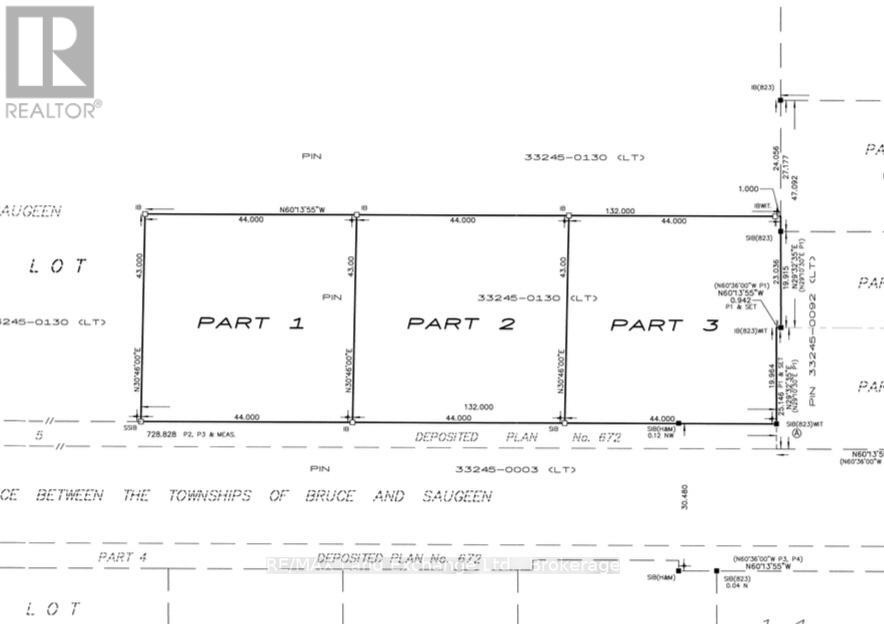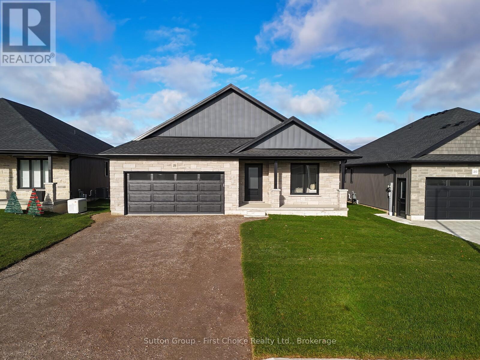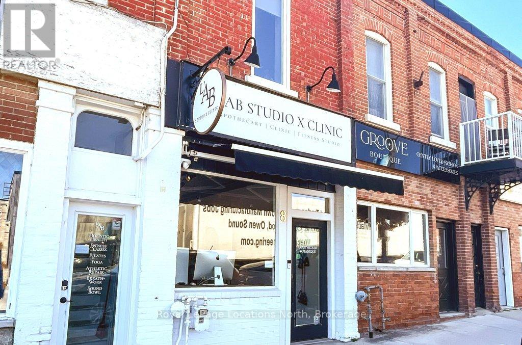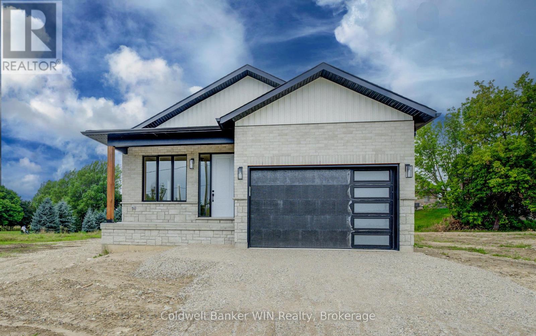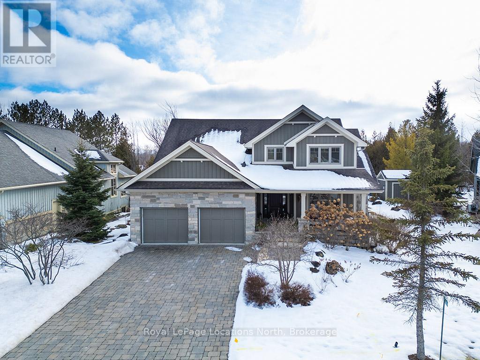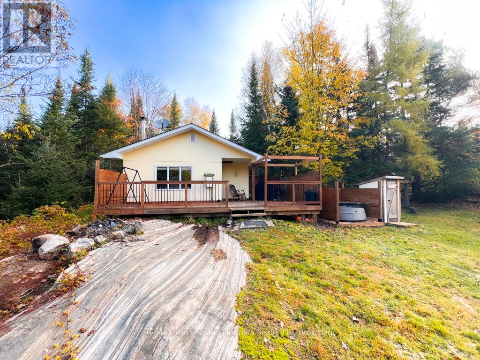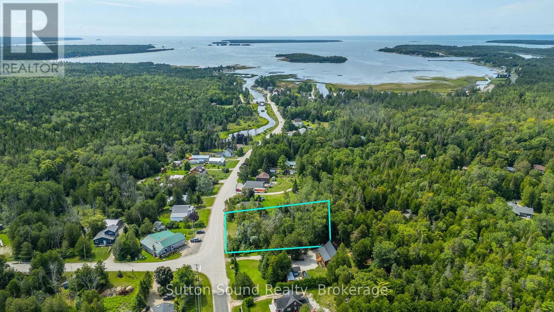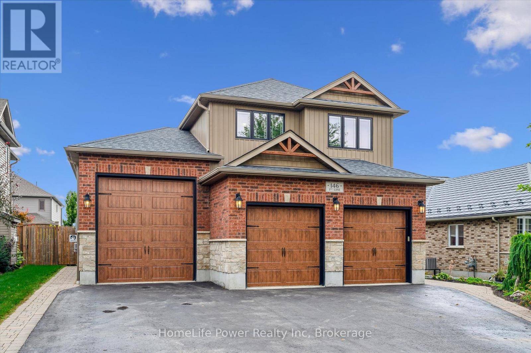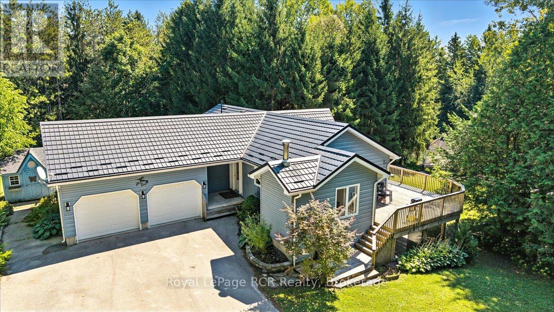208 - 20 St George Street
Kitchener, Ontario
Sandhills Retirement Community opened in 2001, a not-for-profit corporation providing quality housing for active seniors 50+ years of age. Smoke free, caring community of like minded residents. The facility encompasses a 58 bright, lovely and spacious apartment- style suites with large windows in downtown Kitchener. Appliances included are washer/ dryer, fridge, stove & dish-washer. Suites have individually controlled heating with efficient electric hot water/ forced air systems and each is cooled with its own rooftop air conditioner. This 839 sq.ft. 2 bedroom unit with 3pc bathroom and balcony with east view. Large master bedroom (large enough for a king sized bed) with walk-in closet. Bathroom with newer walk-in/ sit down shower with grab bars. Well managed and quiet building. Very efficient & economical living. Monthly payment $763.27 includes property taxes, underground parking and storage locker. No worries about the appliances and HVAC equipment repairs or replacement costs, they are also included. Electrical usage is extra but affordable due to the quality of the building construction. Pet friendly with restrictions. VICTORIA PARK area with its heritage buildings. Close to numerous churches, shopping, entertainment, performing arts centre, library & LRT transit. Life Lease - no Land Transfer Tax nor legal closing costs. NOTE: unit must be owner occupied (no rental units in building). Traditional mortgage financing is not available. (id:42776)
Homelife Power Realty Inc
27 Earldom Boulevard
Tay, Ontario
The perfect 4 season cottage or home located in Grandview Beach area of Tay. You have the option to join the Grandview Beach Association and enjoy beach access on beautiful Georgian Bay. Featuring year round water & full septic system this home or cottage has had extensive renovations over the last 4 years. Spray foam completed on all exterior walls, ceiling & crawl space. Bathroom updated with custom shower. Shingles 2024. HWT. Wood stove and chimney system. All new support underneath completed and permitted. There is nothing left to do but enjoy the cottage. Grandview Beach Association membership is approx. $60/year. (id:42776)
Team Hawke Realty
201 South Street
Goderich, Ontario
This home truly makes a fantastic first impression, boasting high-quality features throughout. The interior offers spacious, modern living with premium finishes and an abundance of natural light. You'll appreciate the generous ceiling heights: 9ft on the main floor and in the basement, and 8ft on the second floor. The main level features an impressive open-concept layout that seamlessly combines the kitchen, dining area, and great room, with convenient patio access to the rear deck. The kitchen is thoughtfully designed for efficiency, offering ample workspace, a generous sit-up island with extra storage, Quartz countertops, an elegant backsplash, a double stainless steel sink with a Moen Arbour chrome single faucet, and soft-close doors and drawers. A convenient two-piece bathroom is also located on the main level. An elegant oak staircase leads to the upper level, which includes three generously sized bedrooms, a comfortable sitting area, and a four-piece bathroom. The primary bedroom is a luxurious retreat, complete with a four-piece ensuite featuring an oversized glass surround shower, double vanity sinks, and a walk-in closet. The unfinished basement presents immense potential for additional living space and includes a rough-in for a three-piece bathroom. The property also features a spacious yard and comes with appliances included. This home is conveniently located within walking distance to schools and the amenities of Goderich's town square. It also includes a new home Tarion Warranty, and HST is included in the price. (id:42776)
K.j. Talbot Realty Incorporated
Pt 2 Pt Lt 8 Bruce Saugeen Townline
Saugeen Shores, Ontario
Discover the perfect opportunity to build your custom home on this spacious 141 ft x 144 ft vacant lot, ideally located just a short drive south of Port Elgin and the stunning shores of Lake Huron. This generously sized lot offers room to design the home and outdoor space you've always envisioned. Whether you're looking for a peaceful year-round residence or a seasonal getaway, this property delivers a blend of rural charm and convenient access to nearby amenities, schools, shopping, and beautiful beaches. Hydro is available at the lot line, well and septic are required, lot is subject to HST. Don't miss this chance to own a piece of Bruce County in a growing and desirable area. Bring your plans and start building your future today! (id:42776)
RE/MAX Land Exchange Ltd.
9 Fisher Lane
Whitestone, Ontario
WHITESTONE LAKE - 42 Feet Frontage., 0.465 Acres. Private Road Maintained year year round by the residents. Driveway is in. Septic System on site. Electricity on site. Good dock system. Ideal Privacy, Enjoy all the benefits of Whitestone Lake. Good fishing, Extensive boating, Right on the water at Dunchurch is a marina, the Nursing Station, LCBO, Duck Rock Restaurant and Store. Existing buildings are of little or no value. Property highest and best use is as a vacant lot. Shared access to Whitestone Lake. (id:42776)
RE/MAX Parry Sound Muskoka Realty Ltd
3 Kelsey Madison Court
Huntsville, Ontario
Welcome to 3 Kelsey Madison Court a stylish and low-maintenance two-storey freehold townhouse in the desirable Brookside Crossing community of Huntsville. Built in 2019 by award-winning Devonleigh Homes, this beautifully maintained 3-bedroom, 2.5-bathroom home offers the perfect balance of comfort, function, and modern style, making it an ideal choice for young professionals, families, couples, or retirees.The exterior features a charming blend of brick on the main level with sandstone-toned vinyl siding above, a paved driveway, and mature trees in the treed zone behind the property that provide natural privacy and a peaceful setting. Inside, an open-concept main floor is designed for everyday living and entertaining, highlighted by a custom built-in unit with an electric fireplace, stone face surround, and mounted TV. A convenient powder room completes the main level.Upstairs, youll find three well-appointed bedrooms, two full bathrooms, and laundry. The primary suite is thoughtfully designed, while the additional bedrooms offer flexibility for family, guests, or a home office.Step outside to the oversized back deckperfect for hosting summer dinners or enjoying a quiet morning coffee. The backyard is enhanced with fruit trees, gardens, and a contained fire pit, offering a cozy outdoor retreat.This welcoming neighbourhood also includes a park and the Gypsy Bill Creek, which flows to Fairy Lake, just steps from your front door. Everyday conveniences are close at hand, with Huntsville Hospital, grocery stores, restaurants, doctors offices, boutique shopping, and even dog parks only minutes away. For outdoor enthusiasts, Arrowhead Provincial Park, local lakes, and rivers provide endless recreational opportunities year-round.Move-in ready and set in one of Muskoka's most sought-after communities, this home is the perfect place to start your next chapter. (id:42776)
RE/MAX Professionals North
Ptlt 12 7 Grey Road
Meaford, Ontario
Your dream building lot awaits just under 20 acres of peaceful, beautifully forested land where nature and opportunity come together. A charming canopied entrance welcomes you down a quiet lane, setting the tone for the sense of calm and privacy that defines the property. Tucked among the trees are two sunlit clearings, perfect for building your forever home or peaceful retreat. A large, tranquil pond adds to the natural beauty, while multiple outbuildings already set up for off-grid living give you the chance to settle in and enjoy the land right away. Some services are conveniently located at the driveway, making the transition to your build seamless. Walk to school with ease, and reach the heart of Meaford in just three minutes where quaint shops, restaurants, and essential amenities await. Whether you're dreaming of a quiet life close to nature or a place to build your future, this special property offers a rare mix of serenity, convenience, and possibility. (id:42776)
Royal LePage Locations North
307 Prince (Lane) Street
Brockton, Ontario
Unique investment property that could offer many different opportunities. Currently being rented out as a duplex, however there is a 3rd finished living space in the basement that isn't currently legal but buyer could look into making it legal. Main floor apartment and basement are currently vacant, so you can set your own rent. Upper apartment is month-to-month rent, all inclusive and no current rental agreement. The upper apartment offer 2 bedrooms, a kitchen, living room, a 4pc. bath, laundry room and includes a 17'7x9'7 deck as well as more living space on the 3rd storey. The main floor apartment offers 2 bedrooms, a kitchen, living room, a 4pc. bath and a laundry area. The lower level offers 1 bedroom, a kitchen, living room and a 3pc. bath. To change to a triplex would require a zoning change or amendment. Central vac is roughed-in on all 3 floors. The lot is 66'x148.5' & fronts onto two roads, which make it a good candidate for building a 2nd dwelling or a building lot severance. Could also be converted back to a home. Buyer to conduct their own due diligence with Bruce County. (id:42776)
Royal LePage Rcr Realty
422 Willoughby Street
Huron-Kinloss, Ontario
Welcome to this expansive family home spanning over 3,000 square feet of meticulously designed living space. Nestled on a sought-after and tranquil street in Lucknow, this residence offers 4 generous bedrooms and 4 full luxurious bathrooms. With modern finishes, thoughtful layouts, and abundant natural light throughout, the home exudes a perfect blend of style and comfort. Between 2019 and today, the property has been fully reimagined through meticulous renovations and new construction, blending original charm with modern standards of comfort and style. The home's outdoor amenities are equally impressive. Two private balconies offer serene vantage points to enjoy morning coffee or evening breeze. A large back deck creates the perfect setting for outdoor dining, summer barbecues, or lounging with family. Beyond the deck lies a spacious, fenced, and private backyard, an ideal safe haven for children, pets, gardening, or quiet moments outdoors. A large detached garage adds bonus versatility, whether used for storage, projects, or hobby space. Set within a quiet, family-friendly neighbourhood, this home provides the peaceful retreat your family deserves while positioning you just steps from downtown Lucknow. Lake Huron's scenic shoreline is just a 15-minute drive. Families will appreciate the convenience of nearby education options, with Lucknow Central Public School (JK to Grade 8) just minutes away. This property is thoughtfully crafted for modern family living, providing room to grow, entertain, relax, and enjoy both indoor and outdoor life all within a vibrant yet peaceful community. (id:42776)
Royal LePage Heartland Realty
225 Etwell Road
Huntsville, Ontario
Gorgeous Historic Brick Farmhouse built in 1873 and now completely renovated, nestled in complete privacy, overlooking 118 acres of pasture land and forest. Great property for your hobby farm interest and just 5 minutes drive to downtown Huntsville. The barn is still very much usable along with the open garage / loft area and newer storage building / drive shed. Plenty of wildlife here on this private oasis with deer and wild turkeys almost a daily sight. Every detail has been attended to with the renovation and updates on the farm house. Interior has been completely stripped and redone with high end finishes and quality workmanship. Exterior has been painted with updated windows and doors. New forced air propane furnace, new septic system and new shingles complete this transformation for you to move right in and start enjoying your dream property. Underground wiring was recently installed to buildings. Hydrant water system to barn for livestock/horses on demand year round. Barn measurements 54FT x 35FT ; Drive Shed / storage building 56FT x 42 FT and open garage with loft 36FT x 24FT (id:42776)
Cottage Vacations Real Estate Brokerage Inc.
260 Concession 12 Street E
Tiny, Ontario
Check out this beautiful property A 25 Acre Hobby Farm or Organic Vegetable Market. Centrally located between Midland, Penetang & Beautiful Georgian Bay. Features include large bright 3+ bedroom family home with eat in kitchen, dining area, sit in living room with stone wood burning fireplace and walkout to front and back deck area, great for entertaining family and friends. Main floor laundry, large family room, 2 bathrooms, forced air heat, brand new hot water tank and Lenox Furnace(2025), upgraded septic, deck, siding, and trim. 30 X 40 shop; 10 X 20 horse shelter with water and fence paddock; 20 X 30 barn with loft, water & hydro. Backing onto Tiny trails, woodlands, wildlife, and waterways. The list goes on.... (id:42776)
RE/MAX Georgian Bay Realty Ltd
156 Santos Lane
Wasaga Beach, Ontario
A rare opportunity to secure a sandy 3-season beachfront cottage on Georgian Bay ideal for both lifestyle and long-term value. With full municipal water and sewer services, this property is all about location and potential. Set on a quiet private lane with direct access to the sandy shoreline from your backyard (no roads to cross), it offers panoramic views of Georgian Bay and The Blue Mountains, with spectacular sunsets.The existing 4-bedroom, 2-bath cottage (approx. 1,200 sq. ft.) provides a foundation for your vision: renovate and embrace its relaxed beachside charm, or design and build a new custom waterfront retreat or estate tailored to your lifestyle. Expansive windows capture sweeping water views and fill the interior with natural light, while the open layout offers flexibility for reimagining. Here you'll enjoy the best of both worlds a tranquil residential setting in Wasaga's sought-after east end, yet only minutes to shopping, dining, golf, trails, and the marina. Stroll straight from your backyard to the waters edge and experience the rare combination of sandy beachfront, privacy, and residential charm that makes this location so special. Exciting redevelopment is also underway at Wasaga Beach's main end, including plans for a 150-room boutique Marriott hotel, condos, and new commercial spaces at Beach 1, further enhancing the areas appeal and long-term desirability. A unique chance to invest in sandy Georgian Bay waterfront with spectacular views, direct beach access, and lasting value. (id:42776)
RE/MAX By The Bay Brokerage
203 - 80 9th Street E
Owen Sound, Ontario
An exceptional residence in the heart of Owen Sound, this second-floor condominium is at once refined and comfortable. A private elevator opens directly into the home, setting a tone of distinction. The open-concept living, dining, and kitchen area is defined by hardwood floors, a soft, sophisticated palette, and crisp white trim. The kitchen is appointed with built-in appliances and quartz countertops, while the living room, with its gas fireplace framed by floor-to-ceiling bookshelves, extends to a broad balcony overlooking the Sydenham River.The primary suite features balcony access, a generous walk-in closet, and a private four-piece ensuite. At the opposite end of the home, the second bedroom, complete with its own walk-in closet and adjacent full bath, offers privacy for family or guests.The balcony spans the length of the residence, with room for dining, lounging, and entertaining while taking in uninterrupted river views. A second, smaller balcony off the dining area provides another unique vantage point. Residents also enjoy a kayak dock and storage, secure entry, and underground parking with an exclusive parking space (with EV hookup capability) and large storage locker.This preferred condominium building offers a highly walkable lifestyle, steps from the theatre, library, and the shops and restaurants of downtown Owen Sound. An elegant urban retreat with riverfront vistas. (id:42776)
Exp Realty
136 Fourth Street
Midland, Ontario
Charming Family Starter in the Heart of Midland! Welcome to 136 Fourth Street a cute and affordable 2-storey home, perfect for first-time buyers or young families ready to put down roots. This 3-bedroom, 1-bathroom gem sits on a generous 50' x 199'in-town lot with a fully fenced yard, offering plenty of room for kids and pets to play safely. Step inside to find a bright living, dining, and kitchen area ready for your personal touch. Stay comfortable year-round with gas heat and central air. Outside, you'll love the spacious newer detached garage perfect for parking, storage, or a workshop. Ideally located within walking distance to beautiful Georgian Bay, schools, parks, and all amenities. Priced to sell start your family's next chapter here! (id:42776)
RE/MAX Georgian Bay Realty Ltd
Pt 1 Pt Lt 8 Bruce Saugeen Townline
Saugeen Shores, Ontario
3 newly created building lots minutes from Port Elgin now available. Each measuring 141 ft x 144 ft, offering the perfect canvas to build your custom home or cottage getaway. These spacious lots provide a peaceful setting with easy access to beaches, shops, schools, and all the amenities this lakeside community has to offer. Hydro available at the lot line, private well and septic required, quiet rural setting, yet close to town. Whether you're planning a future retirement home, seasonal retreat, or year-round residence, these lots offer a rare opportunity in a growing community. Choose your spot or bring the relatives and make it a family project! Lots are subject to HST on closing. (id:42776)
RE/MAX Land Exchange Ltd.
18 Nelson Street
West Perth, Ontario
The newest model home built by Feeney Design Build is now open in Mitchell! This 1,350 sq.ft. bungalow offers convenient main floor living with an open-concept kitchen, dining, and living area. The spacious primary bedroom includes a walk-in closet and ensuite. A second bedroom or den, full bathroom and main floor laundry add to the flexible living space. The basement could be finished with 2 additional bedrooms, a rec room, and a full bathroom. Feeney Design Build prides itself on top-quality builds and upfront pricing! You will get a top quality product from a top quality builder. (id:42776)
Sutton Group - First Choice Realty Ltd.
15 Huron Circle
Wasaga Beach, Ontario
Seasonal retreat in popular Countrylife Resort. (7 months Aril 26thst-Nov 16th). Short walk to the Beach! Immaculately maintained 2004 Quailridge features a 12 x 40 deck, 2 bedrooms and is situated on a centrally located landscaped lot. Waterfront site very close to the sandy shores of Georgian Bay this cottage offers you privacy, location and low maintenance exterior with parking for two cars. Landscaped yard with plenty of private outdoor living space. This Cottage is ready for your family to start enjoying the summer! Resort features pools, splash pad, clubhouse, tennis court, pickle ball, play grounds, mini golf and short walk to the beach. Gated resort w/security. This unit has been very well maintained and is a pleasure to show! Seasonal Site fees for 2025 are $6,419 plus HST. (id:42776)
RE/MAX By The Bay Brokerage
8 Sykes Street N
Meaford, Ontario
Commercial ground floor unit with residential apartment above. Remarkable opportunity in this commercial/residential building on the main street in trendy, downtown Meaford. This updated space doesn't leave much for the new owner to modify. The main floor retail/commercial unit is well designed for a variety of uses with neutral decor, high ceilings, gallery lighting, front and back entrances, updated electrical, storage, two-piece washroom, commercial sink and access to basement. Exposure on the main street and customer street parking is a great perk for any business. Some commercial uses include: Art Studio, Retail, Fitness Center, Business/Medical Office, Restaurant (Buyer to perform their due diligence for desired use). Live upstairs or rent out the one bedroom, plus den apartment with it's open loft feel, high ceilings, skylights, white oak engineered hardwood floors, Gorenje ventless washer/dryer, sound proof insulation, four piece bathroom with heated floors, new windows and kitchen with porcelain counters/feature wall and INVISA Cook Top! Too many updates and possibilities in these stunning spaces. Private parking for two vehicles at rear of building is a real bonus. Separate hydro meters. (id:42776)
Royal LePage Locations North
647 Martin Street
Wellington North, Ontario
Enjoy the benefits of a new home with a country like setting instead of a new subdivision while still enjoying the benefits of "in town" living. This home is located close to parks & playgrounds, sports fields, the medical center and the hospital. This Tarion warrantied new 3 bedroom 2 bath home sits on a larger than "subdivision" sized lot with a southerly exposure overlooking the Saugeen River Valley. The floor plan provides a large family and dining/entertainment area and flows nicely to the bedroom area to the rear of the home. The family bath is located centrally for easy access from the secondary bedrooms while the principal bedroom enjoys a private 3 pc en suite with a tiled walk-in shower as well as a walk-in closet. The entrance from the garage leads you into a combination mudroom/laundry room. The 2 pc washroom and clothes closet are conveniently located close to the living area. Enjoy the view and bask in the sun from the covered front porch or relax in the shade on an optional deck at the rear. This home is ready for immediate occupancy. (id:42776)
Coldwell Banker Win Realty
110 John Watt Way
Blue Mountains, Ontario
Beautiful Lora Bay home, situated along the picturesque 4th hole of the golf course, this 6-bedroom, 3.5-bath residence is surrounded by meticulously landscaped perennial gardens. Many updates throughout including freshly painted main floor and upper hall walls and trim (2023) and finished lower level (2017).The main floor grand cathedral ceiling adds a sense of openness and sophistication, complemented by a double-sided gas fireplace that warms both the living room and a charming sunroom. Gleaming hardwood floors flow seamlessly throughout, enhancing the home's timeless appeal. The spacious primary suite offers a spa-like ensuite bath and 2 good sized walk in closets!The kitchen is a culinary enthusiast's dream, featuring a convenient walk-in pantry with updated cabinetry and electrical and wine/beer fridge (2023), ample dining space, in-floor heating and granite countertops. A formal dining room provides a great setting for hosting gatherings with family and friends, ensuring that every occasion is memorable.Upstairs, three additional bedrooms and a well-appointed bath provide flexibility for family or guests.The basement, equipped with hydronic radiant in-floor heating and oversized windows features 2 bedrooms, rec room and 3pc bathroom.Step outside to discover your own private oasis. Dine al fresco under the freshly painted pergola (just rebuilt in Spring 2025), surrounded by the beauty of the meticulously landscaped stone patios. The thoughtful design of the outdoor space creates the perfect setting for relaxation and entertainment and the pergola offers shade during hot summer days.Located just minutes from Thornbury, Lora Bay offers a host of amenities, including a golf course, a delightful restaurant, a members-only lodge, a gym, and two beautiful beaches. Embrace the sense of community in this welcoming enclave, where every day feels like a retreat. (id:42776)
Royal LePage Locations North
17 Ainslie Lake Road
Whitestone, Ontario
Motivated to sell! Charming starter cabin on 8.6 private acres in Whitestone. Ideal for outdoor enthusiasts, nature lovers, boaters, sledders, and ATV'ers. Enjoy year-round access, exposed Canadian Shield, mature forest, and exceptional privacy. A short walk to Ainslie Lake and minutes to Wahwashkesh, Taylor, and Whitestone Lakes. Property includes a guest trailer for extra sleeping space and a bunkie. Close to Ardbeg's renowned ATV/snowmobile trail system. Minutes to Dunchurch amenities including Whitestone Marina, Duck Rock General Store, LCBO, town beach, library, and community centre. A great opportunity for a private retreat, starter cabin, or potential recreational rental property. (id:42776)
RE/MAX Parry Sound Muskoka Realty Ltd
Lot 29 Stokes River Road
Northern Bruce Peninsula, Ontario
Discover the perfect spot to build your dream retreat on the beautiful Bruce Peninsula! This spacious R1-zoned lot offers 143 feet of frontage and 264 feet of depth, providing ample space for your future home or cottage. The property is treed for privacy, with a partially cleared, flat area for building. Located in the peaceful community of Stokes Bay, you'll enjoy being a short walk from Lake Huron and surrounded by the best of the Bruce Peninsula lifestyle: beaches, boating, hiking, and stunning natural beauty. Only 15 minutes to Lions Head, you'll have convenient access to shops, dining, and amenities while still enjoying the quiet charm of Stokes Bay. Situated on a municipal, paved, year-round road with hydro available at the road, this lot offers the perfect balance of convenience and tranquility. Start your Bruce Peninsula adventure today - this is your chance to create the getaway you've been dreaming of! **NOTE**: Buyers must conduct their own due diligence regarding zoning and permitted uses. Northern Bruce Peninsula does not permit camping on vacant land as per their BY-LAW NO. 2018-66. Taxes $219.24 (2024). Feel free to contact the municipality at 519-793-3522 ext 226. Please reference Roll Number: 410962000514900. (id:42776)
Sutton-Sound Realty
146 First Line Road
Centre Wellington, Ontario
Welcome to this beautifully maintained 3+1 bedroom home that blends comfort, style, and functionality in a peaceful small-town setting. From the moment you arrive, the spacious triple car garage (1 with an 11 door/separate work room/office with plumbing ) offers plenty of room for vehicles, hobbies, or extra storage, while the inviting curb appeal sets the tone for whats inside. The main level features bright, welcoming living spaces including an eat-in kitchen , separate dining room and great room with fireplace perfect for family gatherings and everyday living, while the well-designed kitchen and dining areas make entertaining a joy. Up on the second level each bedroom provides ample space, ensuring comfort and privacy for the whole family. The main bedroom enjoys a very spacious ensuite and walk-in closet and the current office could also be used as a guest or a 4/5th bedroom.Adding to the homes versatility is the fully finished basement, which has a full bathroom and exercise room (which could also be used as another bedroom if needed ) this lower space offers endless possibilities whether you're envisioning a cozy family room, home office, or game area. Outside, you'll enjoy the relaxed pace of small-town life, with a yard that has 3 blue plum trees and a fully fenced which will be perfect for gardening, barbecues, or simply unwinding. And after a long day you can relax in the swim spa. With its thoughtful layout, modern conveniences, and the charm of a quiet community, the property is the perfect place to call home. (id:42776)
Homelife Power Realty Inc
102703 Road 49
West Grey, Ontario
Escape to peace and privacy on this 16.5-acre country retreat surrounded by pine forest and highlighted by a beautifully landscaped pond. The 3-bedroom, 3-bath bungalow offers open living spaces filled with natural light, a walk-out basement, and an attached 2-car garage. Step outside to enjoy trails, space to roam, and the tranquillity of your own private oasis. For those seeking extra potential, the property features site-specific zoning for a licensed kennel, opening the door to unique opportunities for animal lovers or entrepreneurs. Whether you dream of a hobby farm, a family retreat, or simply a place to slow down and connect with nature, this property delivers the lifestyle you've been looking for. Call Now to book your private showing. (id:42776)
Royal LePage Rcr Realty

