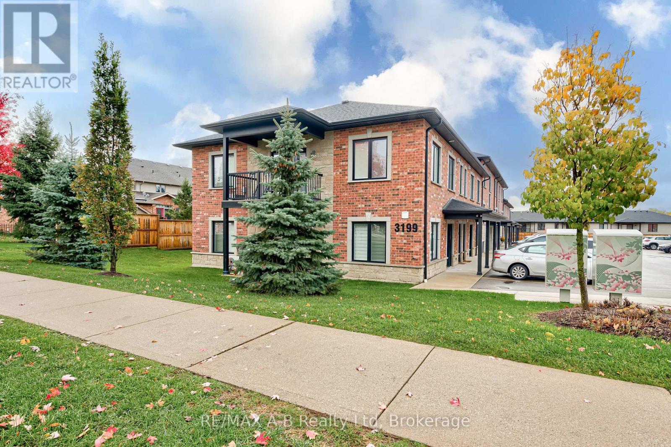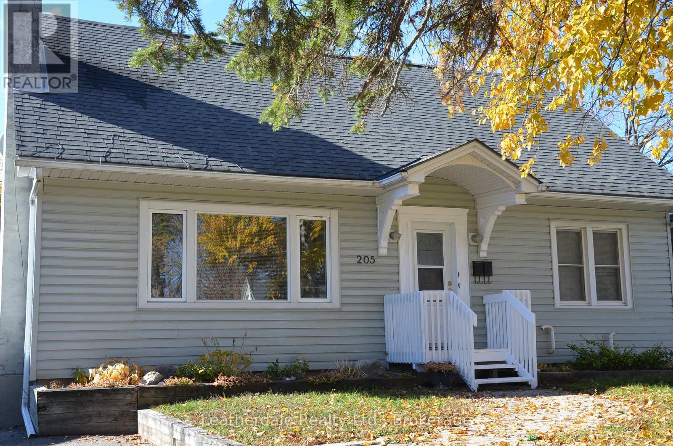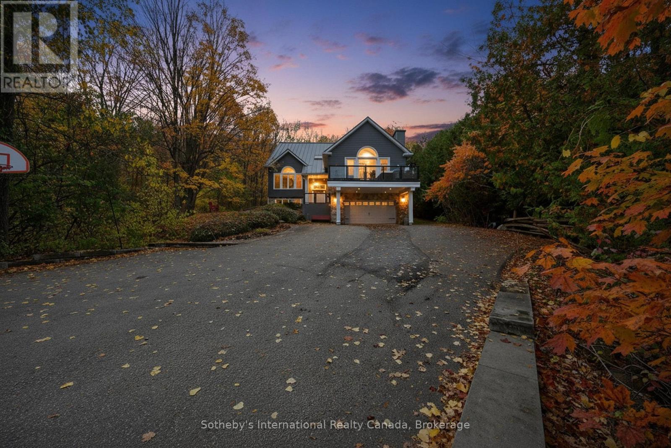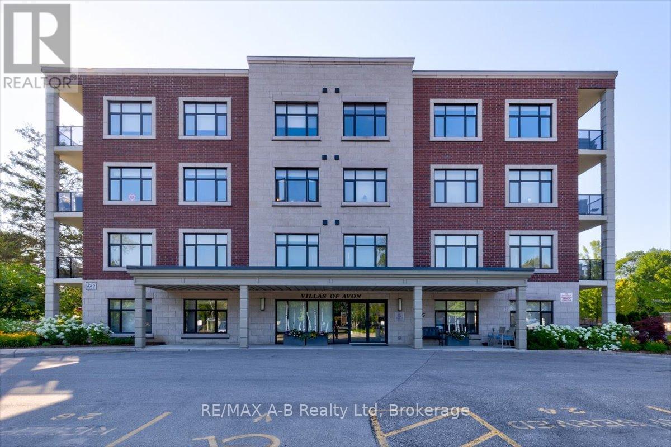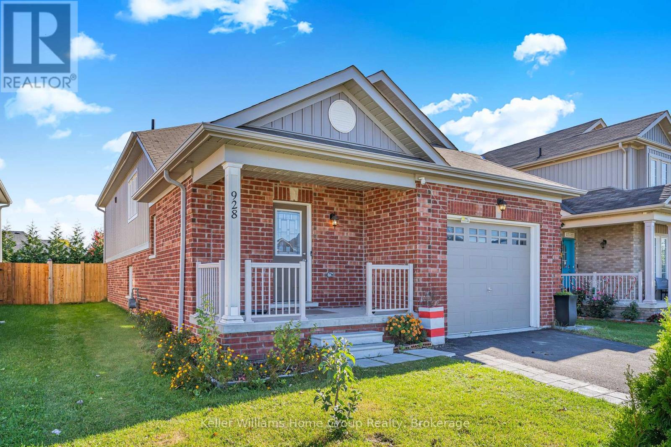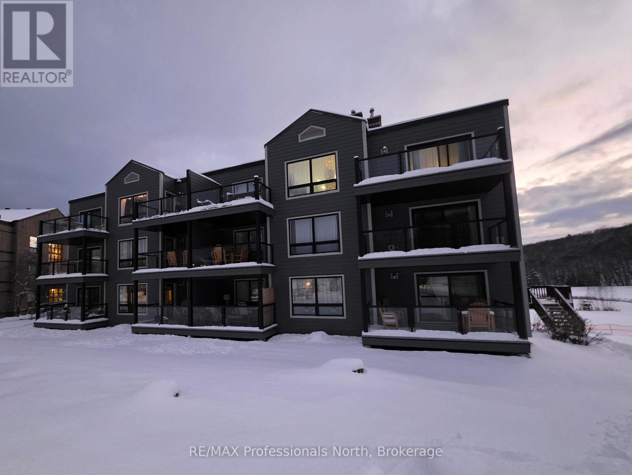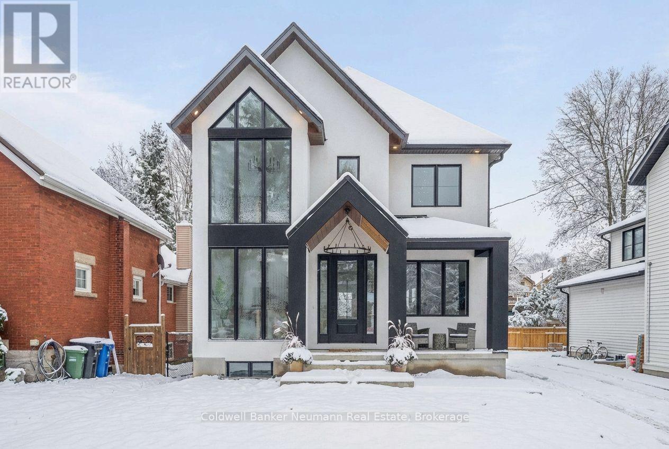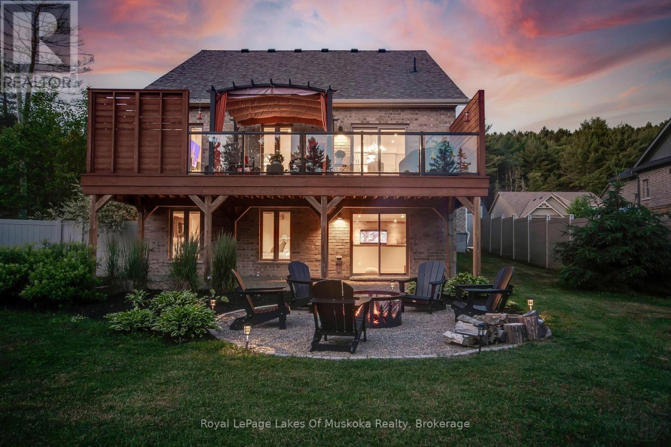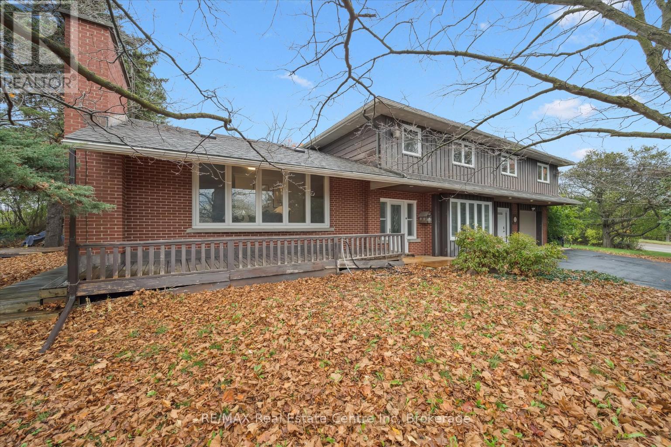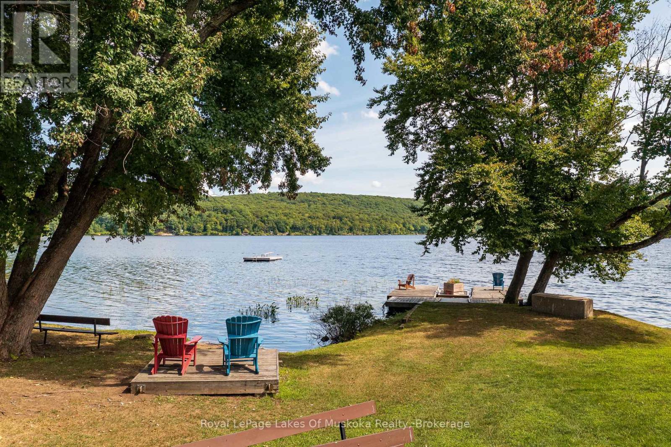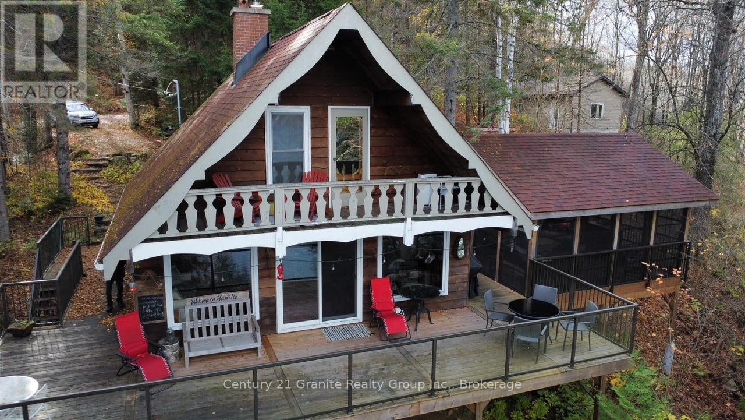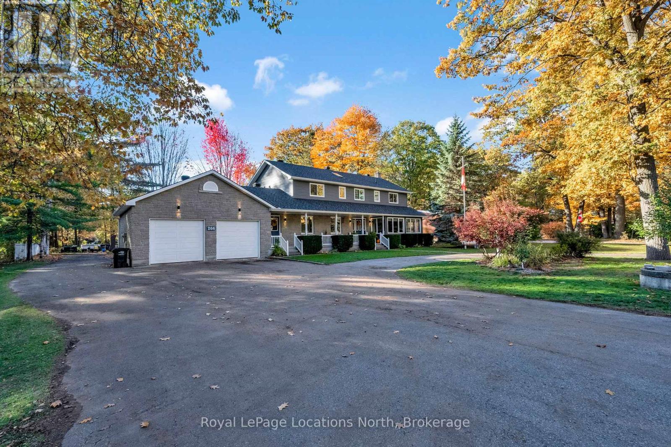5 - 3199 Vivian Line 37
Stratford, Ontario
Built in 2019 by award-winning builder Pol Quality Homes, this beautifully finished 1-bedroom condo offers modern living in one of Stratford's most desirable north-end locations. Step inside to an open-concept kitchen, living, and dining area featuring stainless steel appliances, premium vinyl plank flooring, and ample counter space and cabinetry perfect for both cooking and entertaining. The primary bedroom includes a large closet and direct access to the bathroom, which is equipped with a full-size in-suite stacked washer and dryer for your convenience. Designed with efficiency in mind, each suite is fitted with on-demand water heaters, hydronic heating systems, and a water softener to ensure comfort and cost-effectiveness year-round. This unit also includes one exclusive parking space and a private storage locker, offering both practicality and peace of mind. Located on the north end of Stratford, you'll enjoy convenient access to major routes making travel in and out of town a breeze. Whether you're a first-time buyer, downsizer, or investor, this condo combines modern finishes, efficient design, and exceptional build quality in one perfect package. (id:42776)
RE/MAX A-B Realty Ltd
205 West Street N
Orillia, Ontario
A true gem in Orillia's desirable North Ward - this timeless storey-and-a-half home, built in 1952 on an expansive lot and lovingly owned by one family, is awaiting your personal touches. Located within walking distance to Lake Couchiching, Orillia's charming downtown, schools and restaurants and on the city's bus line, this home offers many opportunities including income possibilities. The spacious main level includes a living/dining area, with wood burning brick fireplace, kitchen, updated 3 pc bath and 2 bedrooms. Upstairs is a one bedroom apartment ready to be transformed into a comfortable living space. Downstairs is a large laundry room with storage, a 3 pc bathroom, bedroom and a spacious recreation room with a stunning fieldstone fireplace, all in need of some loving care.A large back deck overlooking a large, private backyard in an established neighbourhood with mature trees, is great for entertaining. plus there is a 10 x 10 storage building and fenced yard. (id:42776)
Leatherdale Realty Ltd.
112 Arrowhead Crescent
Blue Mountains, Ontario
5500+ sq ft Luxury Mountain Retreat at the Base of Craigleith & Alpine Ski Clubs. Experience four-season resort living at its finest in one of Ontario's most prestigious ski community locations - a rare property where you can walk to the slopes or ski right from your door. Nestled on a private wooded lot with a soothing creek, fire pit, putting green, and picturesque bridge path, this residence offers the perfect balance of natural beauty and refined luxury.Boasting views of the ski hills and Georgian Bay, this fully renovated (2016) home features soaring ceilings, expansive windows, and three fireplaces-including a floor to ceiling stone gas fireplace in the great room, a cozy wood-burning fireplace in the upper living area, and additional gas fireplace in the family room creating a relaxing ambiance in multiple areas . The gourmet kitchen is a chef's dream, featuring high-end appliances, an oversized island with seating for eight. The open-concept dining area, framed by expansive bay views, comfortably seats ten, beer taps & multiple wine/beverage fridges-perfect for hosting après-ski dinners and family gatherings. Home includes a games room, gym, and lower-level walkout. After a day on the slopes, enter through the grand mudroom with custom cabinetry and heated floors, offering seamless comfort and function. Main floor primary suite opens directly to the back deck and features a spa-like ensuite with a glass shower, soaker tub, and dual sinks. Additional luxuries include two laundry rooms with stainless steel front-load appliances and whole-home speaker system.Outdoors, enjoy beautifully landscaped grounds with a winding, illuminated driveway, a hot tub overlooking the bay, and a basketball hoop. The steel roof adds enduring quality and peace of mind.Whether you're skiing, hiking, snowshoeing, or teeing off at nearby golf courses, this is the ultimate four-season lifestyle. Just minutes from Blue Mountain Village, Thornbury, and Collingwood's shops and bistros. (id:42776)
Sotheby's International Realty Canada
206 - 255 John Street N
Stratford, Ontario
Welcome to the Villas of Avon by Tricar! This beautiful 1 bedroom plus den condo offers 920 square feet of elegant living space. Enjoy luxury finishes throughout, including hardwood flooring, granite countertops, and energy-efficient features. The modern kitchen is complete with stainless appliances, while the inviting living area features a cozy fireplace. Take advantage of underground parking, a fitness centre, and a guest suite for visitors. Located in a fantastic area just a 12 minute walk to downtown, this condo blends comfort, convenience, and style. Don't miss your chance to own this exceptional property! (id:42776)
RE/MAX A-B Realty Ltd
928 Hannah Avenue S
North Perth, Ontario
Welcome to Comfort and Connection! Your Next Chapter Awaits in Listowel. Built in 2020 and lovingly maintained by its original owner, this raised bungalow offers that perfect balance of modern comfort and small town warmth. Step inside and feel the light from the windows flood every corner with sunshine, making both levels bright, open, and inviting. The main floor features two cozy bedrooms, including a peaceful primary retreat and a guest room or home office - perfect for quiet mornings or visits from family. Downstairs, you'll find two additional bedrooms, one easily transforming into a hobby space, exercise room, or the ultimate rec room for movie nights and sleepovers. With three bathrooms, there's space and privacy for everyone, whether you're hosting family or simply enjoying your own peaceful rhythm. Outside, the charm of Listowel surrounds you. Picture evening walks along tree-lined streets, friendly faces at the local coffee shop, and the convenience of nearby shops, parks, and healthcare just minutes from home. It's a town where people still wave hello and life moves at the pace you've been craving. Whether you're starting your journey as a first-time homeowner or simplifying life for your next chapter, this home offers it all. Low maintenance, modern design, and a community that feels like home. (id:42776)
Keller Williams Home Group Realty
54-207 - 1235 Deerhurst Drive
Huntsville, Ontario
This Summit Lodge unit is tenant-occupied and shows very well. It is not on the resort rental program but has a long-term tenant. No HST. This suite is on the second floor, which means fewer stairs to climb. This suite is furnished, as seen. The comfortable unit has a single King bed in the bedroom. There is a cozy gas fireplace in the living room. The view from the windows and balcony beautiful, especially in the Fall. Also, if you're looking to go for a swim in the nearby outdoor pool - you can scope out if it's busy or not right from the comfort of your suite. Being conveniently located close to the Main Building at Deerhurst Resort, you have convenient and easy access to the many activities, restaurants and other amenities. Owners receive discounts on food and beverage as well as some activities plus free use of cross country skis, snowshoes, canoes and kayaks plus the waterfront which has both deep water as well as a shallow beach. There are so many activities to do that no members of the family will be bored in either summer or winter: paintball, tree top trekking, cross country skiing, downhill skiing, snow shoeing, snowmobiling, hiking trails, beach, boating, fishing, indoor and outdoor swimming pools, tennis courts, golf, and much more! This is truly an amazing Resort. All utilities including WIFI and Cable TV are included in the condo fee. (id:42776)
RE/MAX Professionals North
126 Oxford Street
Guelph, Ontario
Welcome to 126 Oxford Street - a brand new luxury home built with exceptional attention to detail by Everest Homes, ready for you to make it your own. From the striking modern stucco exterior to the nine-foot ceilings and white oak flooring on the main floor, every feature exudes sophistication. The front foyer sets the tone with its distinctive hardwood, while the main level offers a bright home office, an open-concept Barzotti kitchen, and custom built-ins in the dining and living areas-anchored by a stunning 74" Napoleon fireplace. Upstairs, you'll find three spacious bedrooms, including a primary suite that truly impresses, complete with a large walk-in closet and a five-piece ensuite featuring a custom walnut vanity. A convenient upper-level laundry room adds practicality to the elegant design.The lower level offers even more potential, with large windows, a separate entrance, and rough-ins for a kitchen, bathroom, and laundry-making it ideal for an in-law suite or future 2 bedroom apartment. Beautifully situated in Guelph's downtown core, this home is steps from Exhibition Park, schools, and all amenities-offering luxury living in one of the city's most desirable locations. (id:42776)
Coldwell Banker Neumann Real Estate
75 Selkirk Drive
Huntsville, Ontario
Discover this beautifully crafted all-brick bungalow offering timeless design, modern comfort, and a serene Muskoka lifestyle. Perfectly positioned on a premium corner lot just steps from the Huntsville Golf & Country Club, this turn-key home blends the best of country tranquility and in-town convenience. Inside, a bright and open layout welcomes you with 9-foot ceilings, rich hardwood floors, and abundant natural light. The spacious main level features two bedrooms and 1 1/2 baths, including a primary suite with vaulted ceiling details and a clever laundry nook with folding ledge for everyday ease. At the heart of the home lies a custom chef's kitchen with granite countertops, a central island, premium KitchenAid appliances, and a gas hookup for the stove-a perfect space for cooking, gathering, and entertaining. The walkout lower level is fully finished, offering a versatile space ideal for guests, teens, or extended family. Complete with a full bathroom, oversized egress windows (56 x 24), and a 6-foot patio door, it's bright, inviting, and easily adaptable as a second living area or in-law suite. Thoughtful touches abound throughout-two gas fireplaces, 200-amp electrical service, gas BBQ hookup, reverse osmosis system, exterior Ring cameras, wireless keyless entry add everyday comfort and convenience. Step outside to your professionally landscaped, pool-ready backyard featuring a 32 x 15 cedar deck, custom basketball court, irrigation system, and garden shed, all enclosed by a low-maintenance vinyl fence. The charming wraparound front porch offers the perfect vantage point for morning coffee or sunset views along peaceful Golf Course Road. With quick highway access, modern upgrades, and top-tier craftsmanship, this home offers a complete move-in-ready lifestyle-combining luxury, functionality, and Muskoka charm in one stunning package. (id:42776)
Royal LePage Lakes Of Muskoka Realty
500 Watson Parkway S
Guelph, Ontario
500 Watson Pkwy S is a versatile 3+1 bdrm home W/over 3100sqft of living space W/perfect layout for main floor in-law or income suite W/its own private entrance! This home offers best of both worlds: peaceful country-style living with scenic views while being mins to UofG, Stone Rd Mall, groceries, schools & trails! Ideal fit for multigenerational families, blended households or savvy buyers looking for flexible living arrangements & rental potential. Step inside to living room W/rich hardwood, picture windows & 2 skylights. Adjacent dining area W/cork flooring opens to kitchen W/panoramic windows, custom wood cabinetry, butcher block counters, farmhouse sink & sleek panel-ready fridge that blends seamlessly into the design. For entertainers & chefs the add'l prep kitchen provides storage, beverage fridge & 2nd sink-perfect for hosting holidays or everyday life. Sitting nook leads to back patio-perfect spot to enjoy morning coffee while listening to the birds. On opposite wing, 2nd living room W/fireplace & B/I bench seating sets the stage for family evenings. This wing also offers kitchenette, renovated 4pc bath W/soaker tub, W/I shower & bdrm with W/I closet-ideal for in-law suite or private guest quarters. Upstairs the primary bdrm offers large windows, private balcony & W/I closet W/custom organizers. Off the primary is flexible office space or dressing area & massive bonus room-currently set up as theatre & games room with 3-way fireplace, B/I speakers & projector system. There is another bdrm & 5pc bath W/dual sinks & tub/shower. Finished bsmt W/4th bdrm, 3pc bath, sauna & storage. Outside the large yard has multiple entertaining areas: back patio, private side deck, greenhouse & shed. With triple-wide driveway + add'l driveway there's more than enough room for guests, work vehicles, trailers & toys. Can easily park 10+ cars! Mins to Starkey Hill & Smith Property Loop for weekend hikes & bike rides. A Warm inviting space with room to grow & space for everyone! (id:42776)
RE/MAX Real Estate Centre Inc
Lot 133 Brennan Circle
Huntsville, Ontario
Own Your Lake Life at Norvern Shores: A Smart Community Investment. Don't miss this excellent chance for affordable lake access and community living at Norvern Shores! This offer includes a private 1-acre lot on the association's large 450 (approximate) acres of natural land, giving you a quiet place to call your own. As a member of the Norvern Shores Association, you get exclusive use of the Lake Vernon shoreline. This includes a great sandy beach, private boat slips, a playground, a volleyball court, and a pavilion right by the water. Plus, you'll be connected to about 40 km of continuous boating on the chain of lakes, meaning endless fun on the water. This property is a great value for joining a lakefront community. There's a one-time membership fee of $10,000 and a yearly maintenance fee of only $1,275 (for $2025). Since the association has been around since 1958, you can be confident in the long-term use of the land. It's important to know that rentals are not allowed, which helps keep the community feeling peaceful and residential. This is a unique way to gain long-term recreational access to a beautiful northern lake. (id:42776)
Royal LePage Lakes Of Muskoka Realty
1038 Broken Paddle Road
Dysart Et Al, Ontario
Welcome to this lovely 4-season chalet on spectacular Miskwabi Lake! Large lot with 190 feet of waterfront with clean rock and sand shoreline, and incredible big-lake view. Almost an acre of land, well-treed for great privacy. Nice level area at the waterfront and deep water off the dock - perfect for swimming and boating. Enjoy summer sunsets from the dock. Open-concept main floor features custom kitchen with granite countertops and island, and picture windows framing the awesome lake views. Walkout to large wraparound deck - and new 18' x 18' 3-season screened porch/sunroom with retractable window system - outdoor entertaining at its finest! Main floor has one bedroom and 4-piece bath. Upstairs there are two more bedrooms, including main bedroom facing the lake with its own private balcony. Downstairs there is a cozy rec room with walk out, wood stove, and lower floor laundry. Heated water line with UV system. Plus there's a newer 32' x 16' garage, with separate storage room - great for office space, games room or workshop. Easy access by year-round Municipal road - Broken Paddle is a quiet dead-end road with only 10 cottages. Just 20 minutes to Haliburton village for shopping and services. Miskwabi Lake is part of a 2-lake chain with Long Lake - located at the top of the watershed for exceptional water quality. Enjoy miles of boating, water sports and lake trout fishing on this desirable lake system. (id:42776)
Century 21 Granite Realty Group Inc.
266 45th Street S
Wasaga Beach, Ontario
Welcome to 266 45th Street - a rare in-town property that truly has it all! Set on over two-thirds of an acre, this thoughtfully updated 4-bedroom, 4-bathroom home offers exceptional space, privacy, and a long list of highly sought-after features. Located within walking distance to the largest fresh water beach and neighbouring ski towns Collingwood and The Blue Mountains. The first thing you'll notice as you pull into the drive, is the incredible outdoor space. A multi-level deck-complete with a hot tub and surrounded by mature trees-creates the perfect setting for relaxing, entertaining, or enjoying the peaceful surroundings. Car enthusiasts, hobbyists, and DIYers will love the impressive outbuildings. In addition to the attached double garage with both main-floor and lower-level access, there's a heated 38' x 32' detached shop equipped with a wood stove, electricity, and water-ideal for projects, storage, or potential small business needs. The circular driveway with dual entrances makes coming and going effortless while providing ample parking for guests, RVs, and/or trailers. Inside, a sky-lit front foyer welcomes you with natural light, setting the tone for the home's bright and inviting interior. The main floor offers a flexible layout with thoughtful updates throughout-and the potential to act as a main-level primary bedroom if desired. The separate entrance to the basement expands your options further, whether for extended family, a private workspace, or potential rental income. It's incredibly rare to find a property with this much to offer right in town. The moment you pull into the driveway, you'll know you've discovered something special at 266 45th Street. (id:42776)
Royal LePage Locations North

