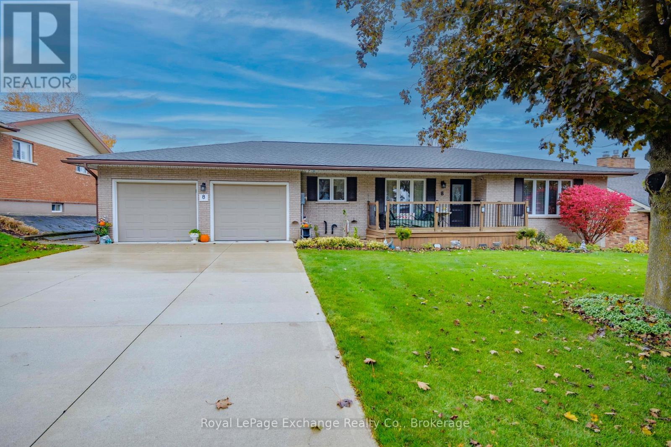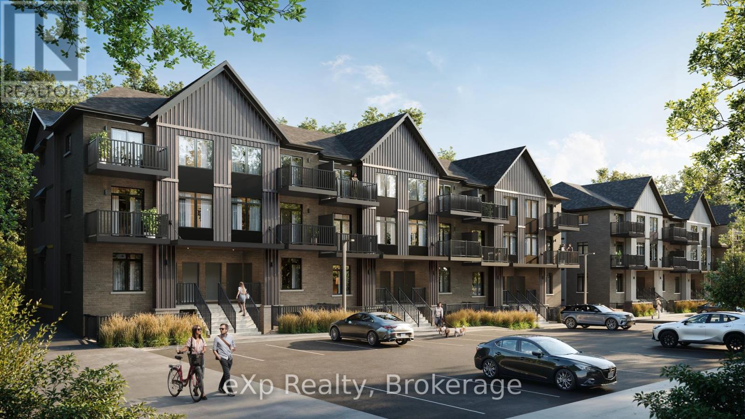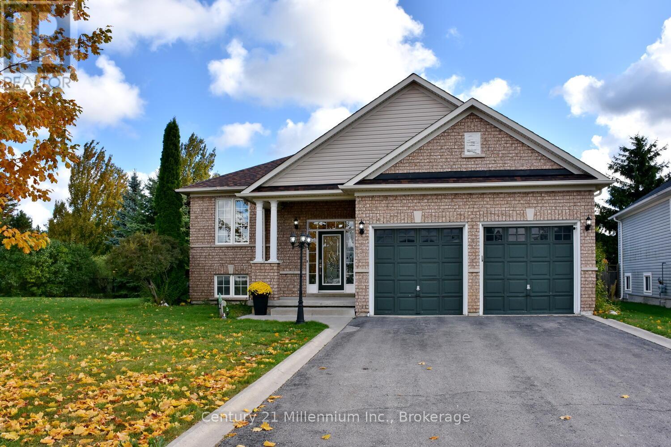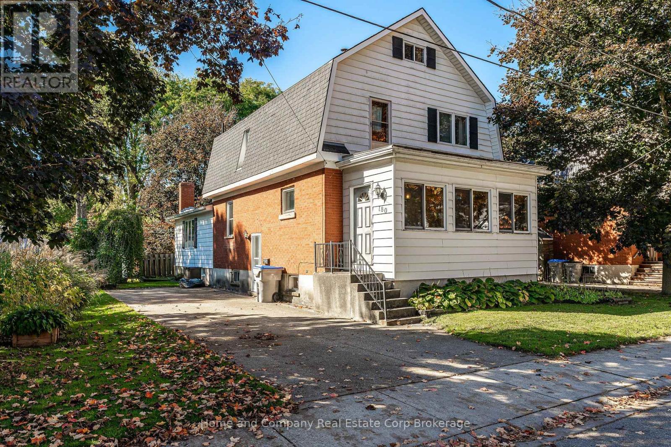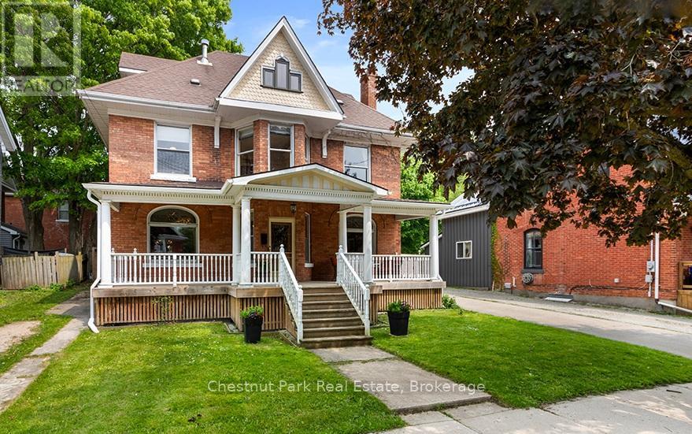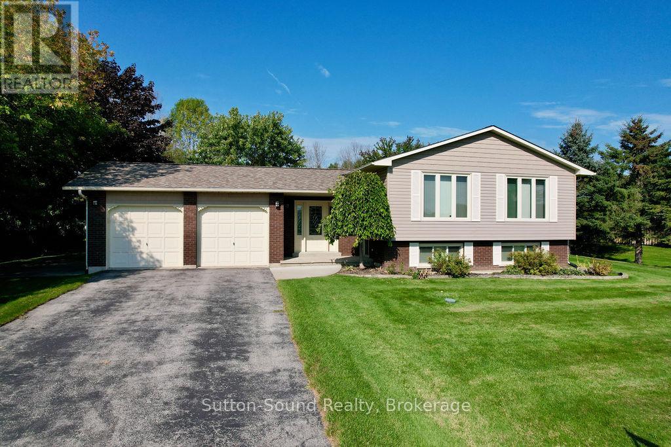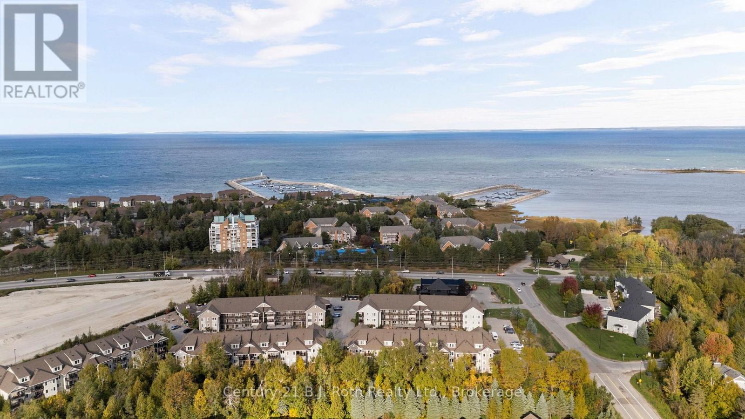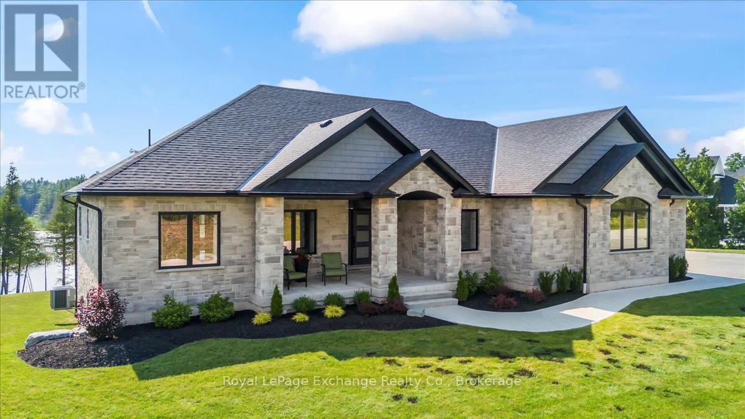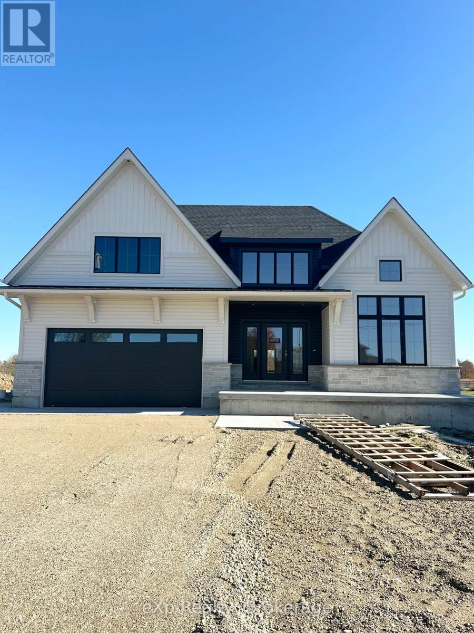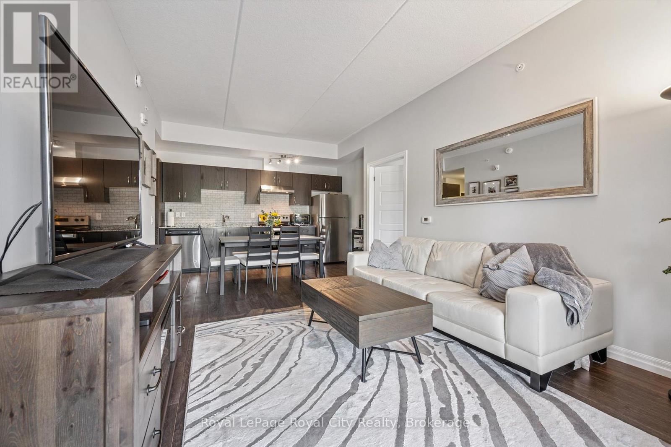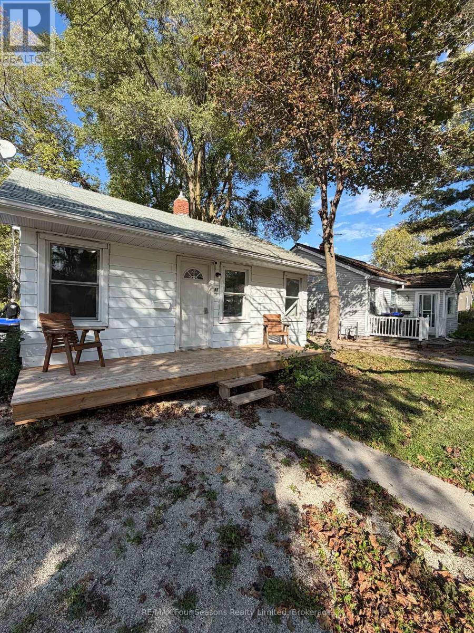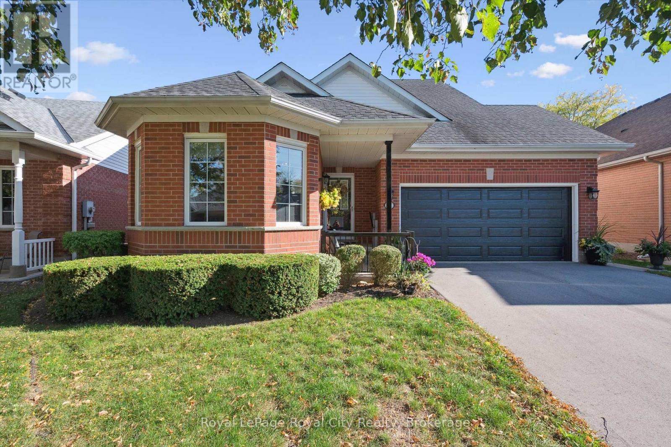8 Remington Drive
North Huron, Ontario
This beautifully updated 2400 finished square foot brick bungalow at 8 Remington Drive in Wingham offers a perfect blend of comfort, style, and convenience in a quiet, family-friendly neighbourhood. Set on a well-manicured lot with an impressive double-wide concrete driveway and a double-car attached garage, this home boasts exceptional curb appeal with its timeless design and welcoming presence. Inside, the layout is both functional and inviting. The main floor features two spacious bedrooms and one and a half bathrooms, all designed for easy living. The bright living room is highlighted by a natural gas fireplace, creating a warm and cozy atmosphere ideal for relaxing or entertaining. The updated kitchen offers quality cabinetry and finishes, flowing into a charming sitting room at the rear of the home, where a sliding glass door opens onto a covered porch, the perfect spot for morning coffee or evening gatherings. The lower level offers additional living space, featuring a comfortable bedroom, a full three-piece bathroom, and a spacious recreation room complete with another natural gas fireplace. Whether you're hosting family, setting up a home office, or creating a dedicated hobby area, this basement offers versatile options to suit your needs. Updated flooring runs throughout most of the home, complementing the clean and well-maintained interior. The home is efficiently heated with a natural gas forced-air furnace and cooled with central air conditioning, ensuring year-round comfort. Outside, the rear yard offers a peaceful retreat featuring a well-groomed lawn, mature trees, fruit trees, and a handy garden shed for storage. Located on a quiet street just steps from the local baseball diamond and park, this property combines small-town charm with practical features throughout. With its quality updates, functional design, and desirable neighbourhood setting, 8 Remington Drive is truly a move-in-ready home that must be seen to be appreciated. (id:42776)
Royal LePage Exchange Realty Co.
105 - 824 Woolwich Street
Guelph, Ontario
Fantastic entry-level price point! Welcome to Northside, by award-winning builder Granite Homes - an exceptional new build community of stacked condo townhomes. This Terrace Interior Unit offers 993 sq. ft. of well-designed, single-storey living, plus an additional 73 sq. ft. of private outdoor terrace space. Inside, you'll find two spacious bedrooms, two full bathrooms, and upscale finishes throughout, including 9-ft ceilings, luxury vinyl plank flooring, quartz countertops, stainless steel kitchen appliances, and in-suite laundry with washer and dryer (included). Three professionally designed model homes are now open for private viewings! Parking options are flexible, with availability for one or two vehicles. Enjoy a Community Park with Pergola, Seating, BBQs, and Visitor Parking. Ideally located beside Smart Centres, Northside offers the perfect blend of quiet suburban living and convenient urban access. You're just steps from grocery stores, retail, dining, and public transit. Book your private tour today to hear about our special promotions. (id:42776)
Exp Realty
35 Northwood Drive
Wasaga Beach, Ontario
Beautiful Raised Bungalow in West End Wasaga Beach! This home features 2+3 bedrooms and 2 bathrooms, perfect for families or those seeking extra space. The open-concept main floor offers a bright, welcoming layout with a walkout to a covered deck ideal for relaxing or entertaining. Sellers have refreshed the entranceway and basement with neutral paint, giving the home a fresh, modern feel. Enjoy the newer stainless steel appliances (2024), furnace (2021), and hot tub (2024), sprinkler system. Private fenced backyard. Located in a desirable west-end neighbourhood close to amenities, trails, and the beach. Move-in ready and full of value! (id:42776)
Century 21 Millennium Inc.
180 Trafalgar Street
West Perth, Ontario
On a quiet side street in the lovely town of Mitchell, this handsome 2.5 story home sits proudly! 4 bedrooms, 2 bathrooms and space galore, this home is sure to please. Large country kitchen freshly painted boasts an open concept style with the dining room, separated only by an island with additional counter and cupboard space. Off the kitchen you will enjoy the oversized Living Room where you can relax, socialize or just curl up with a book. Engineered wood flooring, some new lighting and sliding doors to the deck create a lovely addition. A nicely updated 2 piece bath here provides convenience. At the front of the house is a bedroom, and enclosed front porch. Upstairs you will find 3 well appointed bedrooms, the primary with new flooring, closet doors and crown molding. Located beside the 4 piece bathroom, you will find the stairs to the unfinished attic space. Plenty of storage room in the basement, and the bonus basement below the living room addition, currently used as a workshop, can become additional living space for your growing family. Concrete private driveway, mature yard and located close to downtown, many amenities and the Arena and Community Centre, you will not want to miss this property! (id:42776)
Home And Company Real Estate Corp Brokerage
689 4th Avenue E
Owen Sound, Ontario
Discover a rare architectural gem this grand 2.5-storey century home masterfully blends early 1900s craftsmanship with modern comfort. Thoughtfully expanded in 2006, it offers over 3,000 sq. ft. of beautifully appointed living space in downtown Owen Sound. From the stately 35 ft covered front porch, ideal for morning coffee or evening cocktails, to the elegant interior, every detail reflects timeless character. Inside, rich hardwood floors, high baseboards, elegant mouldings, and stained-glass windows evoke warmth and sophistication. The designer kitchen is a chefs dream, featuring granite countertops, a large island with prep sink, warming drawer, and wine fridge. A butlers pantry adds storage and function, while the adjoining eat-in area opens to a private deck overlooking a mature, picturesque backyard with hot tub. A stunning custom mudroom with built-ins and heated floors completes the main level. Entertain in the formal dining room or unwind in the inviting living room. Upstairs, the 2023-renovated main bath offers spa-like luxury with heated tile floors, double sinks, glass shower, and a claw-foot soaker tub. Four distinctive bedrooms provide generous space and charm with built-in dressers and closets. The finished third-floor loft, once a self-contained suite offers endless versatility. With a spacious family room, bedroom, and 3-piece ensuite, its ideal as a studio, teen retreat, guest quarters, or in-law suite. Perfectly located just steps from downtown shops, restaurants, the farmers market, library, and cultural attractions, this remarkable home combines modern living with historic charm. A truly one-of-a-kind residence, timeless, elegant, and perfect for families or multigenerational living. Own a cherished piece of Owen Sounds history, with room to live, gather, and grow. (id:42776)
Chestnut Park Real Estate
232 Finden Street
Georgian Bluffs, Ontario
Welcome to this very attractive 5 bedroom family home just one block from Kepple Sarawak Elementary School one of the best schools in the area! 3 bedrooms up and 2 more down is perfect for that growing family. Step inside to a spacious entrance foyer that leads into an oversized family room featuring a cozy gas fireplace, perfect for relaxing evenings. The bright kitchen boasts hard maple cabinets, quartz countertops, pot lights, and comes fully equipped with a fridge, stove, microwave, and dishwasher. The large dining and living room have large windows boasting lots of light. The laundry room includes a washer, dryer, and convenient laundry sink. The master bedroom offers twin closets for ample storage. The bright basement, with plenty of windows, includes a walk-up to the parklike backyard, where you'll find a large deck, a firepit, and an additional garage ideal for extra storage or hobbies. In the basement there is even a small workshop for your DIY projects. Enjoy the convenience of a double-wide asphalt driveway, concrete side pad, and a spacious 2-car garage. With curb appeal, functional spaces, and thoughtful upgrades throughout, this home has it all! To the best of the sons recollection, the following was all replaced in the last 10 years -roof, upstairs windows, carpet was removed from 3 upstairs bedrooms and replaced with hardwood. Never water in the basement. Gas $1016.44, Hydro 838.54 (id:42776)
Sutton-Sound Realty
104 - 4 Brandy Lane Drive
Collingwood, Ontario
Welcome to your year round retreat in Collingwood! This beautifully maintained main-floor condo offers approximately 800 sq ft of bright, open-concept living just steps from the Georgian Trail. The spacious kitchen features granite wrap-around countertops, stainless steel appliances, and granite island overlooking the inviting dining/living area with a cozy gas fireplace. Enjoy carpet-free living, a generous primary bedroom with 4-piece ensuite, plus a convenient powder room off the den. Step outside to your private patio with natural gas BBQ hookup and peaceful treed backdrop perfect for morning coffee or evening unwinding. The unit has been freshly painted and is ready for you to enjoy as a vacation or full time home. Exclusive use locker just outside your door provides ample space for bikes and ski gear. Amenities include a year-round outdoor saltwater pool and clubhouse with library and social space. One assigned parking space plus visitor parking. Minutes to downtown Collingwood, Blue Mountain, ski hills, golf courses, and Georgian Bay - this truly is an outdoor enthusiasts dream or the perfect place to simply relax and enjoy life surrounded by nature. (id:42776)
Century 21 B.j. Roth Realty Ltd.
150 Louise Creek Crescent
West Grey, Ontario
You've just found Grey County's best-kept secret - welcome to 150 Louise Creek Crescent, an exceptional executive bungalow in Forest Creek Estates. This prestigious country community offers a rare lifestyle of luxury and privacy featuring oversized lots, recreational lakes, swimming and fishing areas, and picturesque walking trails. Known for its tight-knit community, Forest Creek Estates brings together neighbours who value peace, nature, and elevated lifestyle living. Set on 2.8 acres with direct water frontage, this 2022 custom-built residence spans over 4,200 sq. ft. of finished living space surrounded by mature trees and panoramic views. A full-stone exterior, 10 ceilings, and expansive windows create an atmosphere of timeless elegance. At its heart lies a chef-inspired kitchen with custom cabinetry, quartz counters, walk-in pantry, and premium appliances. The open-concept living and dining area, anchored by a stone propane fireplace, flows effortlessly to the covered deck - ideal for entertaining or quiet evenings overlooking the wetlands. The primary suite offers serene views and a spa-like ensuite, while the fully finished walk-out lower level adds heated floors, extra bedrooms, a full bath, and in-law potential. Outdoor living shines with a covered deck, lower patio with hot tub potential, and a double garage with Trusscore paneling. Additional features include Ehtel Fibre internet, full water filtration (UV, iron/sulfur, RO), propane BBQ line, smart-home wiring, and a high-efficiency combi-boiler system. Located just a short drive from Hanover, this residence delivers an unmatched blend of luxury, community, and nature. Take the next step toward the lifestyle you've been dreaming of - your Forest Creek home awaits. (id:42776)
Royal LePage Exchange Realty Co.
1036 Walton Avenue N
North Perth, Ontario
This custom designed estate home is tucked away on a quiet dead-end street in one of Listowel's most coveted neighbourhoods, where privacy, prestige, and modern elegance meet. Step into a grand front foyer with soaring 16' ceilings, setting an opulent tone from the moment you enter. The open-concept main level is finished with rich hardwood flooring throughout, blending warmth and refinement. At the front of the home, two spacious bedrooms share a beautifully appointed 4-piece bathroom, ideal for guests or family. The heart of the home reveals a designer kitchen featuring a walk-in pantry, quartz countertops, and a large island perfect for entertaining or casual gatherings. The adjoining dining area flows effortlessly to an expansive covered outdoor living space complete with a gas fireplace, offering a serene setting for alfresco dining or quiet evenings by the fire. Anchored by a striking stone fireplace, the great room exudes comfort and grandeur with large windows that bathe the space in natural light. Retreat to the primary suite, a luxurious haven with a spacious bedroom, elegant 5-piece spa ensuite featuring a deep soaker tub, double vanity, glass shower, and a large walk-in closet designed for functionality and style. Additional main floor highlights include a laundry room, mudroom with direct access to the oversized double car garage, which offers the unique convenience of a walk-down to the fully finished lower level. Downstairs, discover an expansive space ideal for multi-generational living or hosting, complete with two additional bedrooms, a full 4-piece bathroom, providing incredible flexibility for guests, office space, or recreation. A truly exceptional home offering a rare blend of luxury, space, and tranquility this is estate living at its finest in the heart of Listowel! (id:42776)
Exp Realty
121 - 35 Kingsbury Square
Guelph, Ontario
Welcome to #12135 Kingsbury Square - a stylish, move-in ready condo in Guelphs popular south end! This bright 2-bedroom, 2-bathroom unit has a smart split-bedroom layout, making it perfect for roommates, guests, or anyone working from home. With 852 sq ft of living space plus a covered ground-floor terrace, its a great option for dog owners, downsizers, or anyone who loves convenient main-level access. The open living and dining area features engineered hardwood and flows into a functional kitchen with stainless steel appliances, granite countertops, and a bonus built-in pantry. The primary bedroom has its own private ensuite, and the second bedroom is right next to a full bathroom - ideal for visitors or shared living. Youll also love the convenience of in-suite laundry, an owned parking space, and a dedicated storage locker. The building is beautifully maintained and located just minutes from groceries, restaurants, schools, transit, the 401, and all the amenities you need. Whether youre an end user or an investor, this unit checks all the boxes for modern, low-maintenance living in a fantastic location! (id:42776)
Royal LePage Royal City Realty
95 Eighth Street
Collingwood, Ontario
Welcome to 95 Eighth Street, a delightful wartime home nestled in the vibrant core of Collingwood one of Ontario's most desirable four-season destinations. Whether you're looking for a cozy full-time residence, weekend getaway, or investment opportunity, this charming property offers unbeatable location and lifestyle. Featuring 2 bedrooms and 1 full bath, this home sits on a deep 165-foot lot (40 ft frontage), providing ample outdoor space for entertaining, gardening, or future expansion. Inside, you'll find fresh paint throughout, stylish grey vinyl flooring, and a bright galley-style kitchen complete with laundry for added convenience. Stay comfortable year-round with on-demand hot water and air conditioning. Enjoy the best of Collingwood living with walkable nearby schools, restaurants, shops, and amenities. Just minutes away from Blue Mountain ski hills, Georgian Bay beaches, and countless trails and outdoor activities. This is a perfect opportunity to own a home in a growing, family-friendly community with small-town charm and big-time access to recreation and culture. Don't miss out, book your private showing today! (id:42776)
RE/MAX Four Seasons Realty Limited
21 Cherry Blossom Circle
Guelph, Ontario
Rare Find at Village By The Arboretum: Premium Location Bungalow with Double Garage & Private Guest Loft! Welcome to 21 Cherry Blossom Circle, one of the most uniquely desirable homes in the sought-after 55+ Village By The Arboretum community. This modern-designed Bungaloft stands out with its major features and upgrades, including a double-car garage and an expansive loft space that incorporates an essential third bedroom and a full bathroom, providing unparalleled privacy for visiting guests. The main floor offers meticulously maintained living with vaulted ceilings, beautiful crown moulding, and a private primary suite featuring a spectacular new ensuite bath. This luxurious bath boasts a heated, programmable floor, a multi-head shower with a built-in seat, and a heated towel rack. The rear of the home features a comfortable family room with a new Sun Tunnel (2024) that opens directly onto a maintenance-free two-tiered composite deck, complete with a remote-control sunshade for easy comfort. Peace of mind is provided by significant, recent updates like a newer Furnace (2021), owned Water Heater (2025), improved 20" attic insulation, and new garage doors, plus the unique whole-house mesh "pest-proofing". The home features 200 Amp electrical service and no "popcorn" ceilings, with a bath rough-in awaiting your future plans in the basement. This home provides the space, luxury, and convenience needed to fully enjoy the exceptional active adult lifestyle offered by the Village, including the pool and pickleball amenities. Location just cant be beat as all you have to do is cross the street to gain access to the main club house with a virtual unending list of amenities and activities. (id:42776)
Royal LePage Royal City Realty

