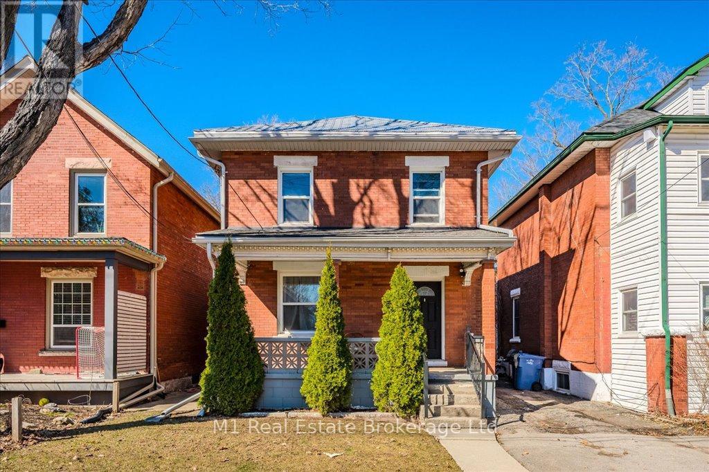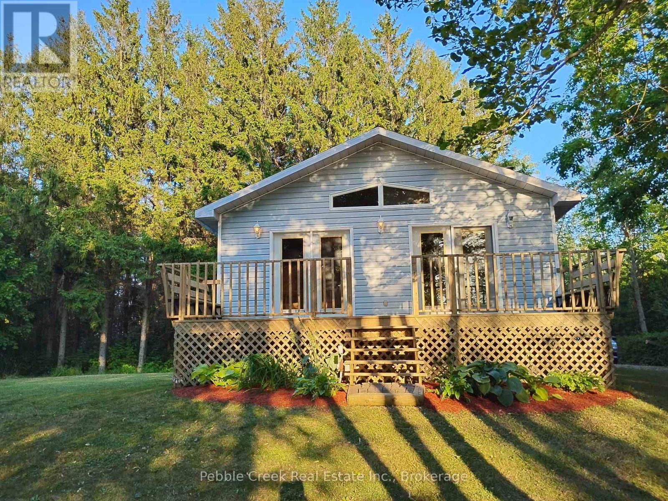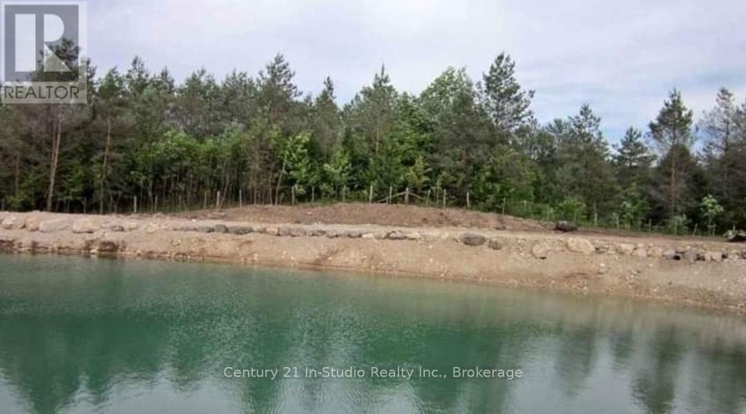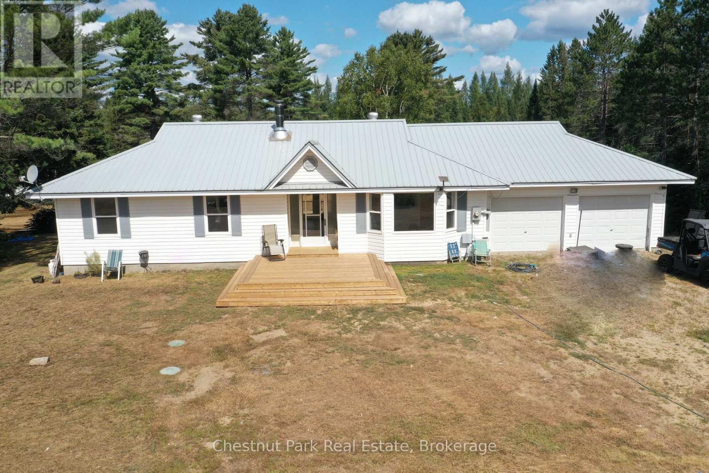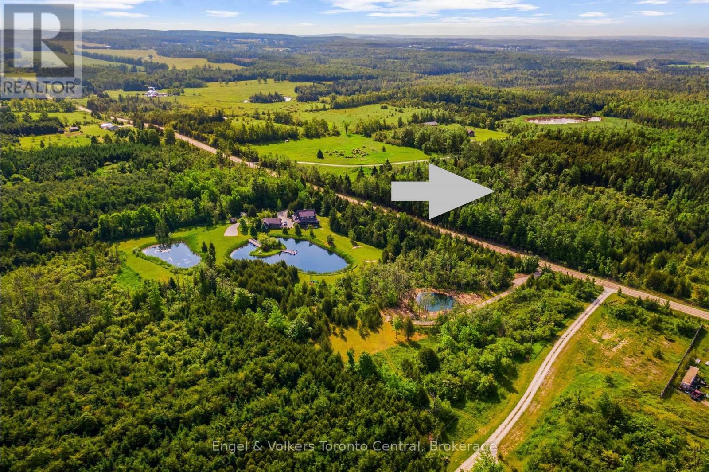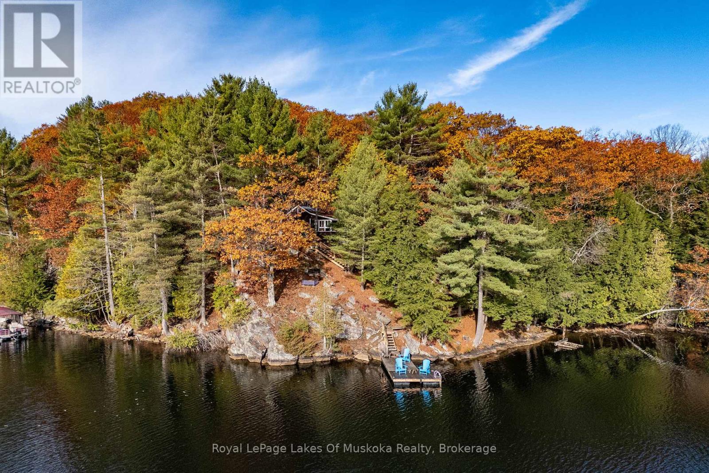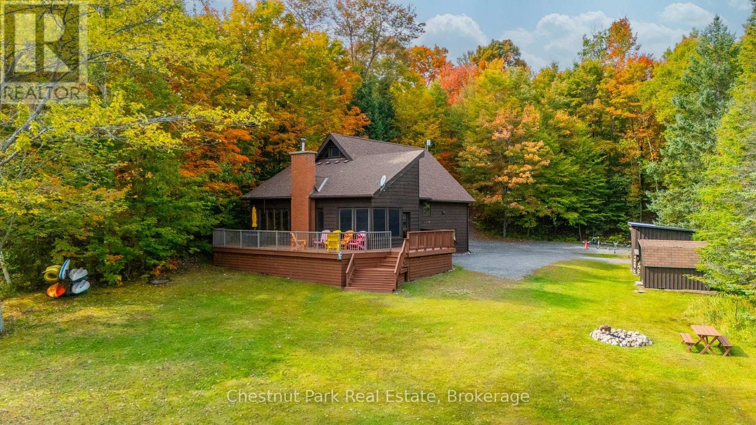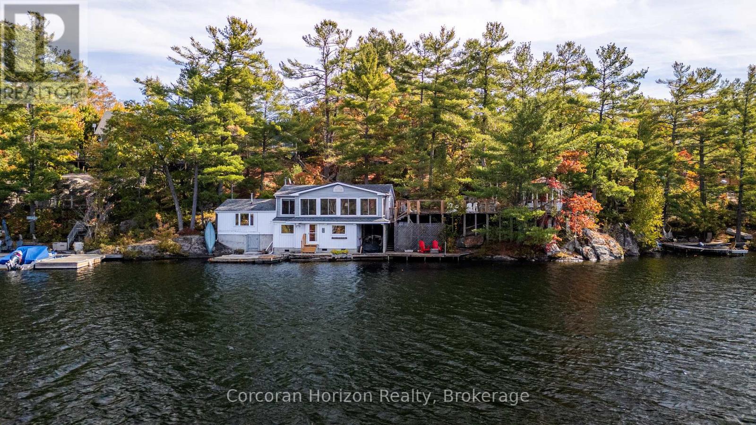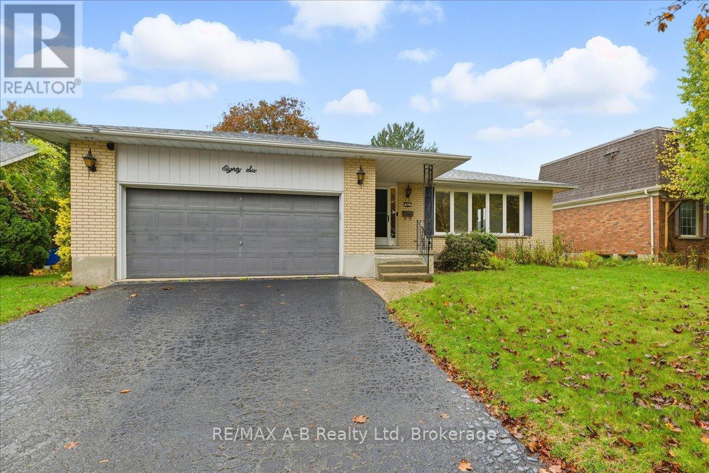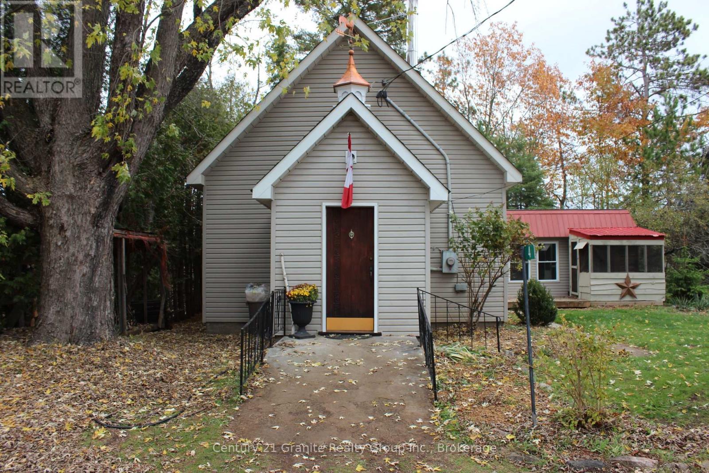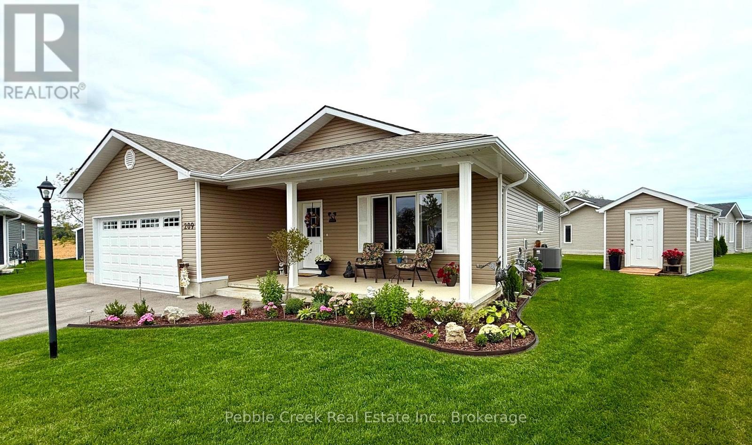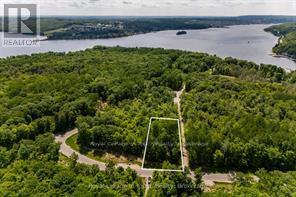50 Toronto Street
Guelph, Ontario
Unlock steady cash flow with this prime student rental gem in Guelph's bustling St. Patrick's Ward. At 50 Toronto Street, you're steps from the university, ensuring year-round demand and minimal vacancy risks. Boasting 6 spacious bedrooms, plus easy potential for a 7th in the basement, this setup screams high occupancy and rental income. Pair it with 3 full bathrooms for hassle-free tenant turnover, and you've got a low-maintenance money-maker in the city's heart. Bonus: A durable steel roof, newer windows, doors, and furnace mean fewer repairs and more reliable returns. Central location means quick access to transit, amenities, and that unbeatable student market. Don't miss out on turning this into your portfolio powerhouse-contact us today to crunch the numbers! (id:42776)
M1 Real Estate Brokerage Ltd
84433 Sunrise Drive
Ashfield-Colborne-Wawanosh, Ontario
Welcome to 84433 Sunrise Drive - 11+ Acres of Prime Lake Huron Waterfront! Discover a rare opportunity to own over 700 feet of stunning Lake Huron shoreline. This exceptional property offers endless possibilities - featuring a 3-bedroom cottage and a detached garage, all nestled within more than 11 acres of natural beauty and just 15 minutes north of the prettiest town of Goderich. Make it your year-round home, a peaceful weekend retreat, or a seasonal rental. You could even sever the existing cottage and build your dream lakefront residence on the remaining acreage. With potential for future development, this property is more than just a piece of land - it's an investment in lifestyle, natural beauty, and long-term value. Don't miss your chance to own a piece of paradise on Lake Huron. Book your private viewing today - and bring your vision! (id:42776)
Pebble Creek Real Estate Inc.
395594 Concession Road 2
Chatsworth, Ontario
27 Acres of Possibility: Where Your Dream Home Meets Nature's Perfection. STOP dreaming - and start building the life you've always imagined. Just 1 hour and 45 minutes north of Brampton, on the peaceful outskirts of Chatsworth, Ontario, lies 27.4 scenic acres waiting for your vision to take shape. Picture this: a gently rolling landscape, a spring-fed pond glistening in the morning sun, and the quiet whisper of cedars framing your perfect retreat. Whether you envision a modern country estate, a cozy cabin getaway, or a family homestead with room to roam, this property offers the canvas - and nature provides the masterpiece. Leave behind the rush of city living and rediscover space, silence, and sky. Enjoy weekends fishing, skating in winter, or simply soaking in the calm reflection of your own private pond. With a cedar bunkie and outhouse already in place, your country escape begins the moment you arrive. Opportunities like this don't come often - land this beautiful, this peaceful, and this close to the city rarely does. If you've been waiting for the right place to bring your dream home to life, this is it. Purchase price subject to HST and payable by the purchaser. (id:42776)
Century 21 Millennium Inc.
158 Selena Drive
Mcmurrich/monteith, Ontario
Welcome to 158 Selena, a bright and freshly updated raised bungalow with walkout basement nestled in 21+ acres of privacy and stress-free living, just 3 minutes from Buck Lake. Featuring a gourmet stainless kitchen, entertaining is a breeze on the south or north deck, or while gathered in the bright living areas. Major updates include: engineered wood flooring & trim (2025), kitchen cooktop & hood (2025), windows & doors (2023), Generac wiring & panel (2023), Central AC (2023), fully modern paint (2025), lighting (2025), shower & toilets (2025), detached shop & RV plumbing (2021), front porch (2025), gas WH(2018). Listed below 2025 appraised $ value.The property includes an attached 24x24 double garage plus fully serviced 25x28 shop for hobbies, projects, and enclosed parking. Separate entrances offer great in-law suite or income potential while comfort and peace of mind are enhanced by the generator, steel roof, and woodstove. Immersed in nature with abundant wildlife, stunning sunsets, nearby fishing & swimming ,all within a friendly community 25 minutes from Huntsville. Short closing available. Come experience it firsthand. (id:42776)
Chestnut Park Real Estate
429560 8th B Concession
Grey Highlands, Ontario
The subject property is located just north of Singhampton with frontage on Concession 8B. This property, in the same family for multiple generations, contains rolling topography with gravelly loam type soils. A portion of the property contains a cedar forested area surrounded by upland hardwoods and regenerating areas. Vernal pools and small wetlands are located throughout the adjacent landscape as well as on this property. The surrounding area is comprised of similar terrain on adjacent properties to the South and West. During the early settlement of the area, a large portion of the site was cleared for agricultural purposes. This land use was abandoned many decades ago due to the marginal soils. The original cabin and barn were located at the northwest corner of the property where the foundations and well pump remain. The former fields are still legible through the remains of grassy areas, stone fences and large tree lines. There is also the foundation of a lime kiln. There is a residual field in the interior of the property near a small natural pond with a seasonal stream that connects to the main stream in the middle of the property. The field is bounded by pioneer stone fencing and lines of heritage maple trees. A substantial portion of the property is maple forest and was last logged in 1991. There is a section of Bedrock drift on the northeast portion of the property. There is a Wetlands designation under the MNRF and a related Conservation Land Tax Incentive Plan (CLTIP). As of 2022, there is also a Managed Forest Tax Incentive Plan. This is a gem! (id:42776)
Engel & Volkers Toronto Central
1 - 1060 Skeleton Lake 3 Road
Muskoka Lakes, Ontario
Wonderful summer cottage retreat on pristine Skeleton Lake! Positioned on the west shore of Skeleton Lake offering a private 1.43 acre lot with 420 feet of natural granite shoreline, sparkling waters & a lovely east facing view over Beaumont Bay. Located only 25 minutes from Bracebridge or Huntsville with private seasonal road access, this "off grid" outdoor delight offers many features including; a 520 sq ft main cottage, a separate 180 sq ft log Bunkie & much more. The main cottage features a bright living room overlooking the water, separate bathroom w/composting toilet & walkout to large sitting deck, separate kitchen with & loft to 2 separate sleeping spaces + main floor sleeping space. Bunkie offers a small living area on the main floor and a 2nd floor loft sleeping area. Loads of outdoor space including steps & a decked walking trail down to the lake featuring a water's edge wood fired sauna along the water & floating dock at the water. Currently set up to operate "off Grid" with alternative power for 3 season use. A great opportunity to own a slice of Heaven on one of Muskoka's most popular lakes! Note; Property, buildings & all improvements are being sold "AS IS". (id:42776)
Royal LePage Lakes Of Muskoka Realty
1109 Canopy Lane
Algonquin Highlands, Ontario
Welcome to this immaculate 3-bedroom, 2-bathroom home or cottage on beautiful Maple Lake. This fully winterized, 2,100+ sq. ft. property perfectly blends modern comfort with classic cottage charm.Step inside to an open-concept main floor featuring warm wood accents throughout the living, dining, and kitchen areas, with large windows framing stunning lake views. A 3-season screened porch and wrap-around deck provide plenty of space for relaxing or entertaining by the water, while the floor-to-ceiling stone woodstove creates the perfect spot to cozy up during the winter months.Upstairs, you'll find two spacious bedrooms, a full bathroom, and a cozy TV/sitting area, an ideal retreat for family or guests. The finished lower level offers even more living space, including a comfortable family room, third bedroom, and a newly finished bathroom complete with a wet/dry sauna for ultimate relaxation.Boasting 150 feet of frontage on Maple Lake, this property is ideally positioned for endless boating, swimming, and fishing adventures across the three-lake chain. Outside, enjoy a level lot with plenty of space for yard games or family gatherings, southwest exposure, and incredible privacy. The maintenance-free docking system with 6-7 feet of water depth off the end ensures easy lake access all season long.Meticulously maintained and truly move-in ready, simply arrive and start enjoying the lakefront lifestyle you've been dreaming of. (id:42776)
Chestnut Park Real Estate
566 Hungry Bay Road W
Georgian Bay, Ontario
Welcome to your dream lakeside escape! This 3-bedroom, 1-bath cottage sits so close to the water it feels like you're living on a ship, perfect for sunrise coffee or summer dining! Enjoy deep, crystal-clear swimming right off the dock and effortless midnight dips in the moonlight. The property's western exposure fills every afternoon with golden sunshine and ends each day with breathtaking sunsets over the lake. The orioles Toronto Dominion Centre gazebo catches every breeze, keeping things cool and bug-free, while the spacious deck and big grill make entertaining family and friends a joy. Set on a Township-maintained, four-season road just minutes off Highway 400, this cottage offers unbeatable convenience without sacrificing tranquility. A partial boathouse with marine rail adds character and function, and the 800 sq. ft. four-season studio bunkie with its own bathroom and attached garage (built in 2011) provides amazing versatility-ideal as a guest suite, creative studio, or private retreat. Surrounded by mature trees and friendly neighbours set back up the hill, you'll enjoy exceptional privacy, sunshine, and calm, sheltered waters on the 50+ km McDonald-Gibson Provincial Canoe Route. Whether you're paddling, swimming, grilling, or relaxing in the gazebo, this is lakeside living at its absolute best! (id:42776)
Corcoran Horizon Realty
86 Windemere Crescent
Stratford, Ontario
Windemere Crescent, a sought after Stratford address nestled on a peaceful crescent. This spacious 3-Bedroom 3-Bath Bungalow offers the perfect blend of comfort, function, and location. Ideal for retirees or young families with features such as a large main floor family room with stunning windows and terrace door to the outdoors. In addition enjoy a large living and dining area perfect for entertaining. The kitchen has lots of storage, a pantry and peninsula for food preparation or display. You'll find two bathrooms on the main level, with a third bathroom in the finished lower level, which also includes a games room and an additional family room - perfect for movie nights or a home office setup. The laundry room has a built in cupboard for folding and storage plus lots of extra space for your personal wants and needs. Step outside to your private patio surrounded by a mature, landscaped yard. Additional highlights include. Double car garage. Paved driveway with ample parking. Walking distance to parks and schools. This home truly combines convenience, comfort, and charm in a sought-after neighborhood. (id:42776)
RE/MAX A-B Realty Ltd
4 Dickson Street
Kawartha Lakes, Ontario
Looking for something special? Looking for something affordable? Looking for something that is move in ready? This could be the one for you! Located in the charming town of Kinmount this home was once the Baptist Church and has since been renovated to become a delightful 2 bedroom home. As soon as you enter the front door you'll be delighted with the openness of the living room with cathedral ceiling. The woodstove will take away any chills and help keep heating costs down. An oversized bathroom includes the laundry all on the main floor. The kitchen has just been renovated and is large enough for a small bistro sized table and chairs. The huge primary bedroom runs just off the kitchen and incudes such features as an oversized closet and walkout to deck with screened in gazebo. Upstairs and overlooking the living room is the second bedroom. A perfect spot for children to claim as their own. Kinmount is an amazing town that includes such features as the Kinmount Fair, and the world famous Highlands Theatre and Museum. The waterfront park is just a short walk away on the beautiful Burn River, and shopping is also only a few steps away from home. Located on a dead end street means quiet living in this quaint Ontario town. (id:42776)
Century 21 Granite Realty Group Inc.
209 Lake Breeze Drive
Ashfield-Colborne-Wawanosh, Ontario
Absolutely stunning! This beautiful home offers nearly 1600 sq ft of living space and is situated on one of the largest and most private premium lots at The Bluffs! Just imagine the lifestyle, living along the shores of Lake Huron, close to shopping and fantastic golf courses along with your own private community recreation center complete with library, party rooms, sauna and indoor pool! This incredible "Cliffside B with sunroom" model has seen an extensive number of upgrades added and is an absolute pleasure to show! Features include a large custom kitchen with crown moulding, center island, pantry, upgraded appliances and quartz countertops. You will love all of the custom "pull out" shelving in the cabinets as well! The living room boasts a fireplace surrounded by wall-to-wall custom cabinetry. Also located close to the kitchen is a spacious dining room, perfect for dinner parties! The sunroom sports a cathedral ceiling and patio doors leading to a concrete patio overlooking the extensive gardens and offering a panoramic view of the countryside! Other features include a large primary bedroom with walk-in closet, 3 pc ensuite bath including a shower light and vanity with quartz countertop. Just down the hall is a spacious second bedroom and 4 pc main bath with shower/bath light, linen closet and vanity with quartz counter top. Premium window coverings and upgraded light fixtures are also prevalent throughout. Services include radiant in-floor radiant heating along with a gas furnace offering forced air heating and A/C. There's also an attached two car garage with custom shelving and separate storage shed on the property. This home is truly the ultimate in quality construction and location! (id:42776)
Pebble Creek Real Estate Inc.
Lot 41 Explorers Landing
Tiny, Ontario
Beautiful treed building lot located less than 10 minutes to shopping, a boat launch, marina, the OFSCA trail system, Awenda Provincial Park, restaurants, schools, fire station, ball diamond and more. Grading deposit has been paid. HST is included in the Purchase Price. (id:42776)
Royal LePage In Touch Realty

