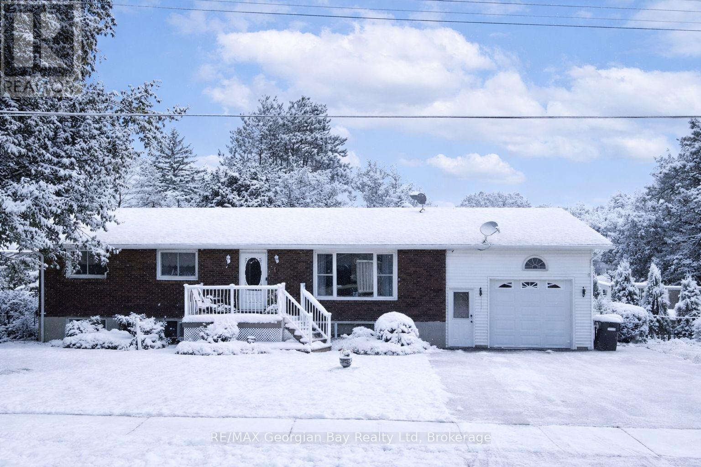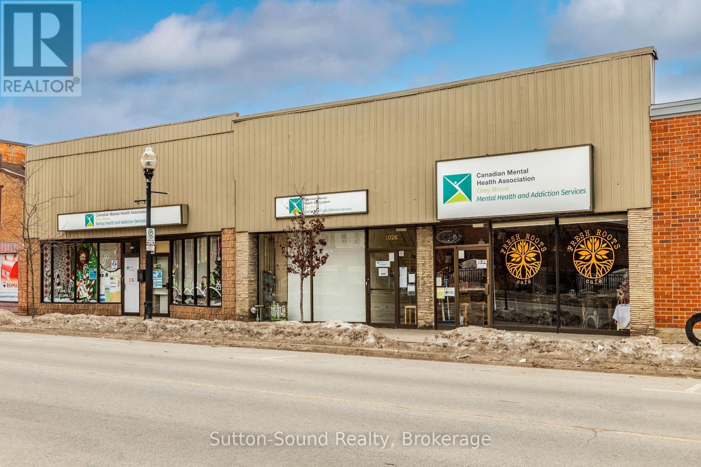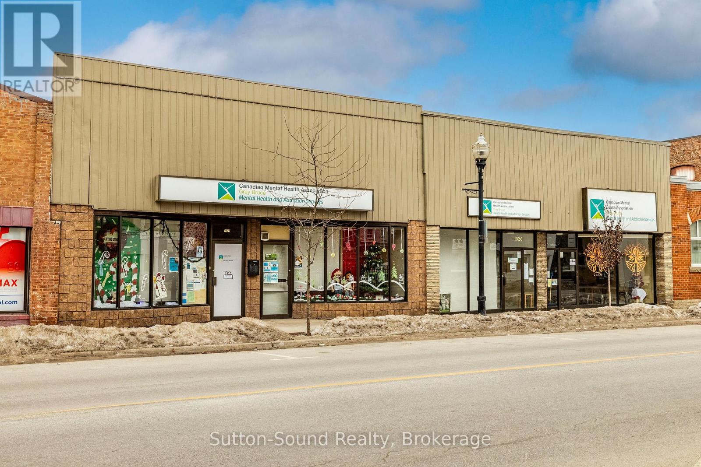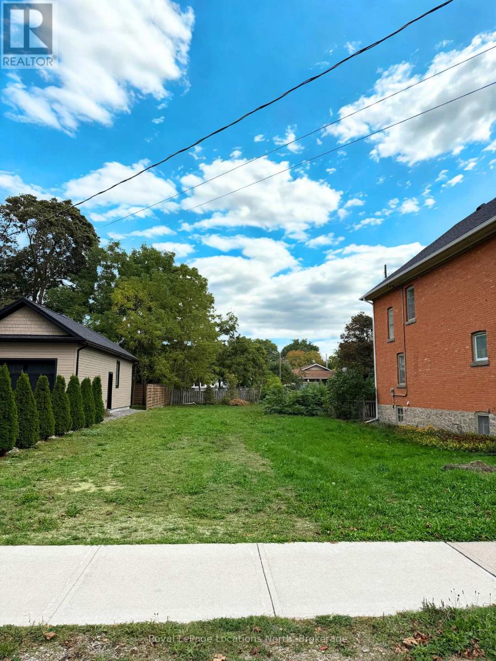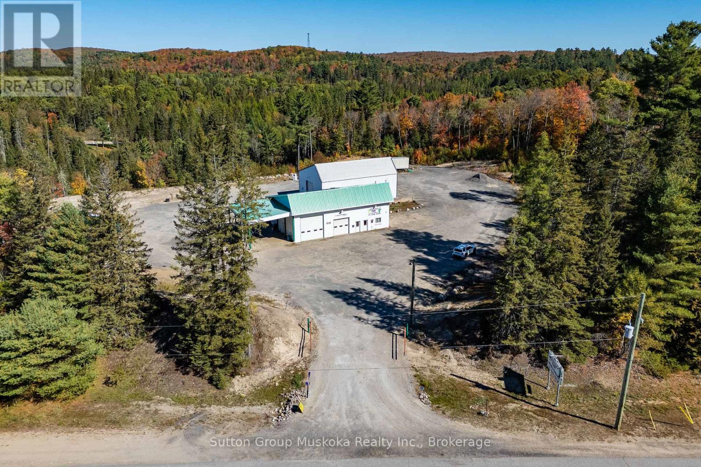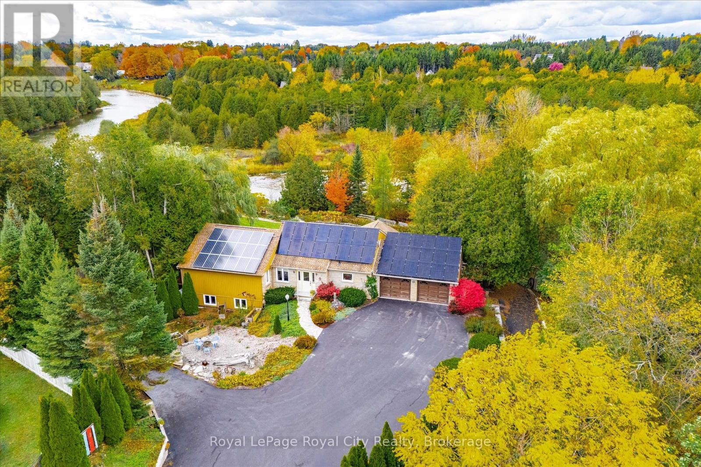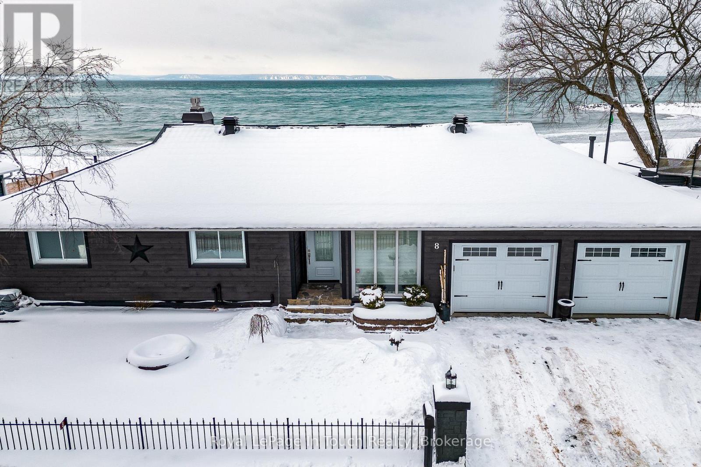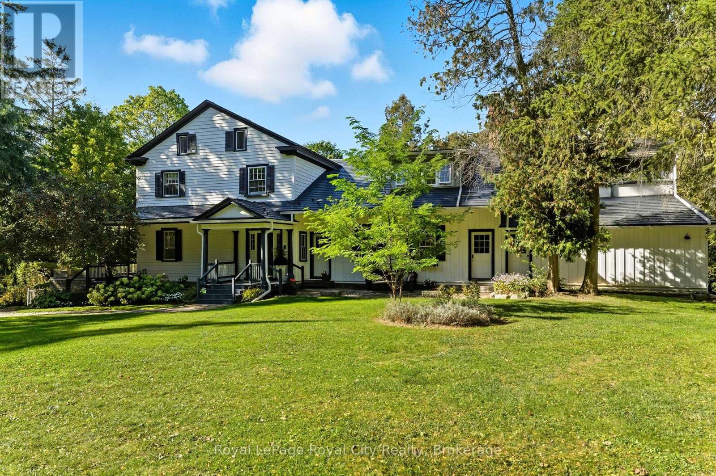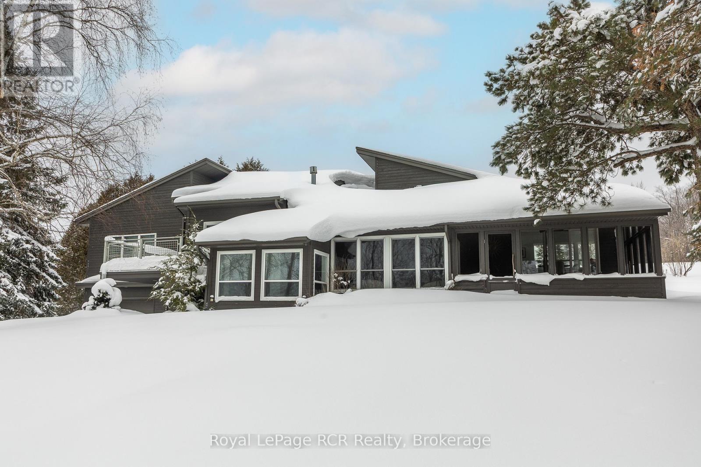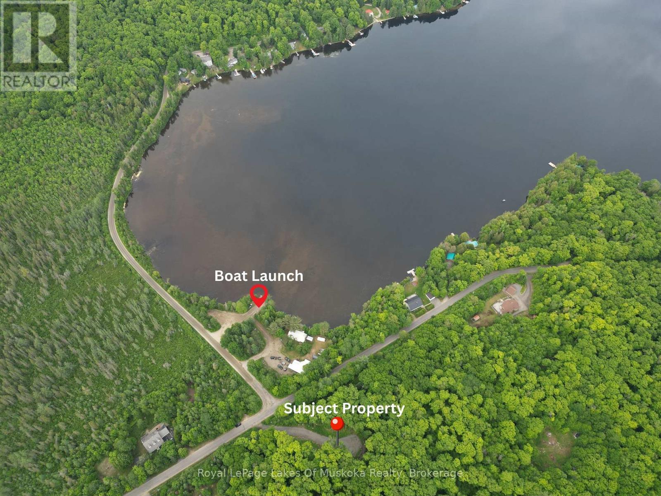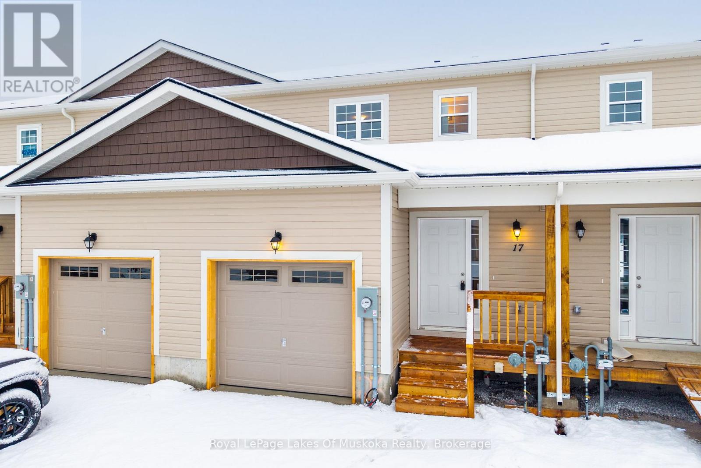739 Simcoe Avenue
Tay, Ontario
This well-cared-for family home offers space, comfort, and outdoor fun just minutes from town and the shores of beautiful Georgian Bay. Featuring 3+ bedrooms and 2 bathrooms. The bright and spacious eat-in kitchen opens to a cozy living room filled with natural light. The fully finished basement includes a rec room with a bar and gas fireplace perfect for movie nights or hosting guests. Step outside to your private backyard oasis: an inground saltwater pool, cabana, gazebo, mature gardens, and a manicured lawn all within a fully fenced yard. New roof with 40 year shingles. The attached garage and ample parking complete the package. A true entertainers dream and a wonderful place to call home! What are you waiting for? (id:42776)
RE/MAX Georgian Bay Realty Ltd
1028 2nd Avenue E
Owen Sound, Ontario
Ideally located in Owen Sound's sought-after Downtown River District, this versatile commercial property offers an excellent opportunity for both owner-users and investors. The property is currently occupied on a month-to-month basis, providing flexibility, and the existing café tenant has expressed interest in remaining, offering potential continuity of income. The building features two main Street entrances, allowing for the possibility of separating the space for multiple users or mixed-use configurations. The current layout includes a separate office component with its own main Street entrance, consisting of three offices, a large meeting room, washroom, and storage area. (See attached Floor Plans - measurements are approximate.) The café portion offers seating for approximately 24-30 patrons, two washrooms, an abundance of storage, and a large open rear area that includes three additional offices, providing flexibility for expansion or alternative uses. Additional features include two rear accesses to 1st Avenue East, parking for four vehicles, and a loading dock, enhancing functionality for retail, food service, or service-oriented operations. Note: This property is being sold in conjunction with 1024 2nd Avenue East, presenting a rare opportunity to acquire a significant presence in one of Owen Sound's premier downtown commercial locations. (id:42776)
Sutton-Sound Realty
1024 2nd Avenue E
Owen Sound, Ontario
Located in the heart of Owen Sound's vibrant Downtown River District, this well-positioned commercial property presents an excellent opportunity for both owner-users and investors. The building is currently occupied with month-to-month tenancy, offering immediate flexibility for future plans. The property features two main Street entrances, allowing for the potential to split the space or accommodate multiple uses. The current layout includes 11 private offices, two reception areas, and a large boardroom, making it ideal for professional, medical, or service-oriented businesses. (See attached Floor Plans - measurements are approximate.) Additional highlights include two washrooms, a kitchenette, and rear access to 1st Avenue East with parking for three vehicles. Note: This property is being sold together with 1028 2nd Avenue East, creating a rare opportunity to acquire a larger footprint in one of Owen Sound's most desirable commercial corridors. (id:42776)
Sutton-Sound Realty
299 Beech Street
Collingwood, Ontario
This vacant lot is located on one of Collingwood's coveted tree streets. Nestled among charming heritage homes and quality new builds, this prime vacant lot offers a rare opportunity to build your dream home in one of Collingwood's most sought after neighborhoods. Just a short walk to downtown shops and dining, and minutes from trails, skiing, golf and Georgian Bay. Seller will consider a VTB to a qualified purchaser. (id:42776)
Royal LePage Locations North
1891 Emsdale Road N
Perry, Ontario
What a great opportunity to bring your business idea here . This amazing package includes a 3.5 acre lot with very quick highway access, great visibility and offers enough parking for dozens of large trucks , boats etc. The buildings are less than 10 years old and look like new ! Service building was previously used for a Tire business which allowed large trucks / transports to pull in for service. This service building features a large open reception area , kitchen with employee washrooms, handicapped washroom and a mezzanine storage area. This building also features a rear door that gives easy access to the secondary metal clad , steel storage building. This property also features a dry hydrant with 2 20,000 reservoir tanks for fire protection. The property also has rear access behind to a cleared area for even more storage space and is not visible from the road. So many different things could be done here with Commercial General zoning. If you know Commercial lot prices + new construction costs of 4800 square feet, you will appreciate the opportunity to turn the key and start up your business in this solid build. This is a land and building ( s ) sale only. (id:42776)
Sutton Group Muskoka Realty Inc.
8060 Wellington Rd 18 Road
Centre Wellington, Ontario
Grand River Paradise! Over 400 feet of arguably the nicest river frontage on the Grand. Your very own 2.2+ acre riverside park. This spectacular property has been enjoyed and loved for decades by the current owners. A family sanctuary where the kids (and grandkids) have enjoyed many nature, art and music lessons. Such a beautiful and creative setting. Now comes the bittersweet time for their next chapter - and the home is ready for a new family and new memories. The home itself offers over 2,750 square feet of living space including lower walk out level. (There is a separate 500 square foot workshop on lower level as well.) A total of 5 bedrooms and 3 bathrooms. A very unique layout that is perfect for family gatherings. (I should note this property would also be great for MULTI-GENERATIONAL living.) Far too many features to list here - but we have to mention all the large windows to enjoy the river and outside nature show. The vaulted ceiling makes the home feel even more spacious. Sunroom off the kitchen. Natural gas fireplace on lower level. Geothermal heating/cooling. Rooftop solar panels. Two car garage plus lots of extra parking space outside should you have an RV. There is a convenient large storage area at the rear of the home too. You will certainly fall in love with this place as you walk the property. Several species of trees (including fruit trees), riverside sitting area to watch (and hear) the river flow by - and hidden trails. Fly fishing and kayaking at your back door. This is one that needs to be seen in person to really appreciate how special it is! (id:42776)
Royal LePage Royal City Realty
8 Tiny Beaches Road S
Tiny, Ontario
Here is your unique opportunity to own a pristine waterfront on the highly desirable shores of Georgian Bay in Tiny Township. Enjoy the stunning views of the bay and the majestic westerly sunsets, while also overlooking the ski hills of Blue Mountain. This 5-bedroom, 3-bathroom bungalow includes a fully equipped and ready to move into in-law suite with walkout to a beautiful, manicured lot and steps to the sandy beach. Modern features, a beautiful upper deck, and lower patio makes this property perfect for outdoor living yet close to the conveniences of restaurants, stores, and a park, that are within walking distance. 84 ft Ambulatory Water's Edge and almost 300 ft deep lot with a beautiful view of Georgian Bay from most of the house. There is plenty of room for the weekend toys in the heated double car garage and storage building with this gem. Don't miss this great opportunity and amazing value, you won't be disappointed. (id:42776)
Royal LePage In Touch Realty
66 Old Mill Road
Cambridge, Ontario
Discover a rare opportunity to own a designated heritage home in the heart of historic Blair Village. Originally constructed in 1832, this distinguished manor blends rich architectural history with thoughtful and tasteful modern restorations, completed in 2021.Spanning over 4,500 sq. ft. of finished living space, the home welcomes you with grand principal rooms, exquisite millwork, and timeless craftsmanship throughout. Designed for elegant living and effortless entertaining, the residence features 4+ bedrooms, each offering spacious proportions, abundant natural light, and classic heritage charm.A well-appointed butler's pantry with custom built-in cabinetry and a second dishwasher provides exceptional convenience for hosting and entertaining. This versatile space also offers the option to add a secondary laundry, making it as functional as it is beautiful.An unfinished two-level bonus area presents endless possibilities-whether envisioned as a private gym, theatre room, wine cellar, or a chic speakeasy, it's a rare opportunity to customize a part of this heritage estate to suit your lifestyle.The three-season screened sunroom off the primary bedroom creates a serene, breezy retreat, perfect for quiet morning coffees or summer evenings overlooking the grounds.Set on a stunning 2.4-acre property, the estate is graced by a river that gently flows through the land, adding to its natural beauty and privacy. A stone barn and original bakeshop further enhance the property's character and offer potential for creative use or future restoration.This exceptional home celebrates the grandeur of a bygone era, while embracing the comfort and elegance of modern living. Just minutes from city amenities, yet immersed in the tranquil charm of Blair Village, this is a landmark estate unlike any other and must be seen to be truly appreciated. (id:42776)
Royal LePage Royal City Realty
308 - 34 Bayfield Street
Meaford, Ontario
Looking for a maintenance-free condo lifestyle in a prime waterfront location? This immaculately maintained 2-bedroom, 2-bath condominium on the 3rd floor of the highly desirable Harbourside Condominiums offers comfort, convenience, and stunning views of Georgian Bay. Located just a short walk to downtown Meaford, this bright and spacious 1,070 sq ft condo unit provides easy access to shopping, restaurants, cafés, and personal care services. Enjoy waterfront condo living with the beach, marina, and scenic parks only minutes away. Relax on your private balcony and take in beautiful water views year-round. This move-in ready condo features an open-concept layout filled with natural light, tasteful décor, and new flooring throughout. The spacious primary bedroom includes a walk-in closet and private ensuite bath, while the second bedroom and full bathroom are perfect for guests or a home office. Residents of Harbourside Condominiums enjoy a friendly, welcoming condo community, complete with a shared meeting and entertainment room featuring a small kitchen-ideal for social gatherings, reading, or puzzles. Additional highlights include one conveniently located parking space, a storage locker, and the ease of low-maintenance condo living-perfect for retirees, professionals, or anyone seeking a lock-and-leave lifestyle. If you're searching for a waterfront condo for sale in Meaford with modern conveniences and unbeatable walkability, this exceptional property is not to be missed. (id:42776)
RE/MAX Grey Bruce Realty Inc.
503801 Grey Rd 12
West Grey, Ontario
Luxurious contemporary home set on 50 scenic acres of mixed forest, meadows, and manicured outdoor living spaces. The main level features a sunken living room with gas fireplace, open dining area, and a chef's kitchen with granite countertops, large island, abundant storage, and walk-out to a deck with natural gas BBQ. Adjacent are a bright dinette and screened porch for three-season outdoor dining and entertaining. The primary suite includes dual walk-through closets with built-in cabinetry and an ensuite bath with soaker tub, glass shower, and in-floor heating. Three additional bedrooms, including one with a sitting room and balcony, offer ample space for family and guests. The finished lower level provides a large family room, three-piece bath, laundry, storage rooms, and an attached garage with EV charging outlet and garden entrance to a two-bay drive shed. Modern features include ICF construction, air exchanger, UV water treatment, whole-home surge protection, motorized window shades, Starlink internet, and smart home systems. Enjoy over 4 km of private trails through hardwood forest, regenerating meadows, and orchard trees with sweeping countryside views. Conveniently located on a paved road with natural gas, minutes from Markdale shopping, dining, and hospital, and close to organic farms, the Bruce Trail, skiing, golf, conservation lands, and lakes, this is a four-season retreat in the heart of West Grey. (id:42776)
Royal LePage Rcr Realty
Lot 29 Bay Lake Road
Perry, Ontario
Tucked away in a quiet, peaceful setting just 20 minutes from Huntsville, this 1.6-acre property oers the perfect blend of privacy and convenience. Already equipped with a driveway and a charming bunkie, it's ready for your immediate enjoyment or future development. Located on a year-round municipally maintained road, just steps from the public access on Bay Lake and OFSC Trail 95. A pristine, spring-fed lake known for its clear waters and excellent fishing, including trout, bass, and perch. Enjoy the cottage lifestyle without the burden of waterfront taxes. Whether you're looking to build your dream home or simply escape the city for weekend getaways, this lot offers incredible potential in a tranquil natural setting. (id:42776)
Royal LePage Lakes Of Muskoka Realty
17 Mcconnell Crescent
Bracebridge, Ontario
This modern townhome offers a thoughtful layout and quality finishes in a highly desirable Bracebridge location. Set within a newly built community, the home is ideally positioned within easy walking distance to the high school and Sportsplex (community center) and just minutes from downtown shops, restaurants, parks, and trail systems.The upper level features three bedrooms, including a spacious primary suite with a walk-in closet and private en-suite. A second full bathroom serves the remaining bedrooms, creating a practical and comfortable layout for everyday living.On the main floor, the open-concept design is well defined, with distinct kitchen, dining, and living areas that flow naturally without feeling overwhelming. A conveniently located powder room and interior access to the garage add to the functionality of the space.Notable upgrades include enhanced flooring, air conditioning, pantry for added storage, updated island cabinetry and smooth ceilings. The basement includes an egress window, offering excellent potential for a future bedroom or additional living space once finished.A smart choice for those seeking modern design, walkable amenities, and flexibility for future needs. (id:42776)
Royal LePage Lakes Of Muskoka Realty

