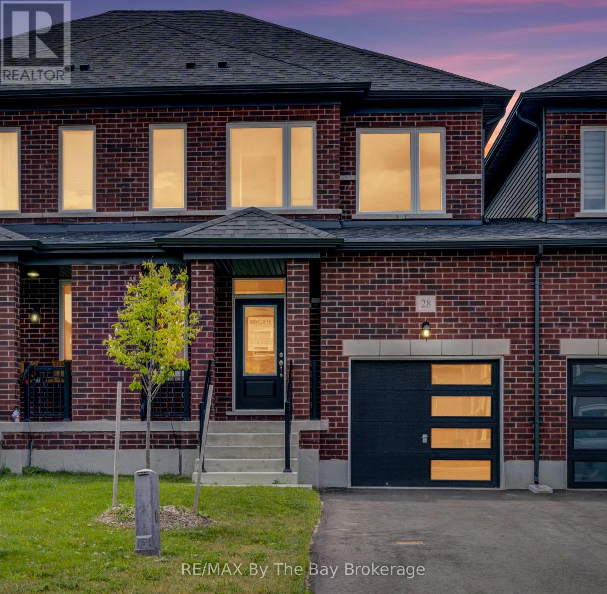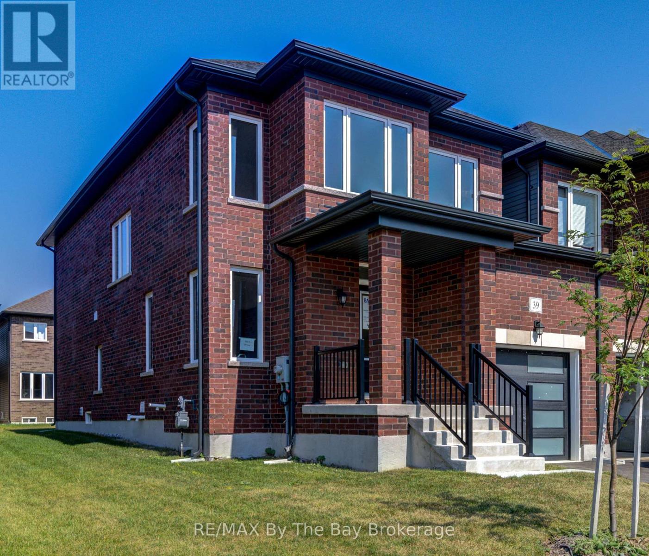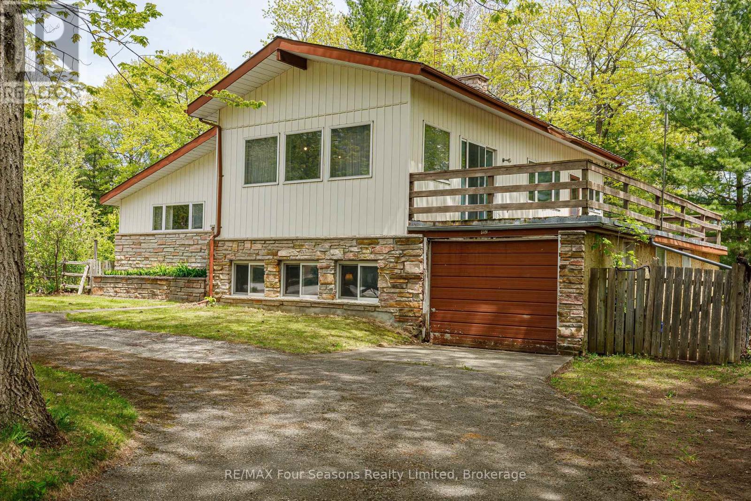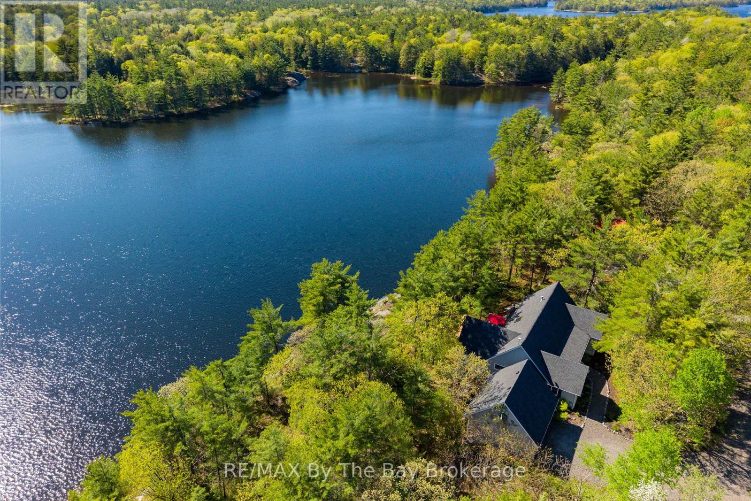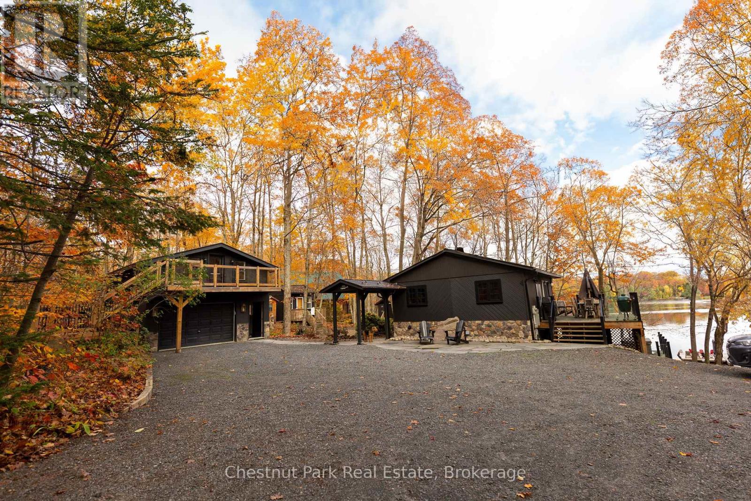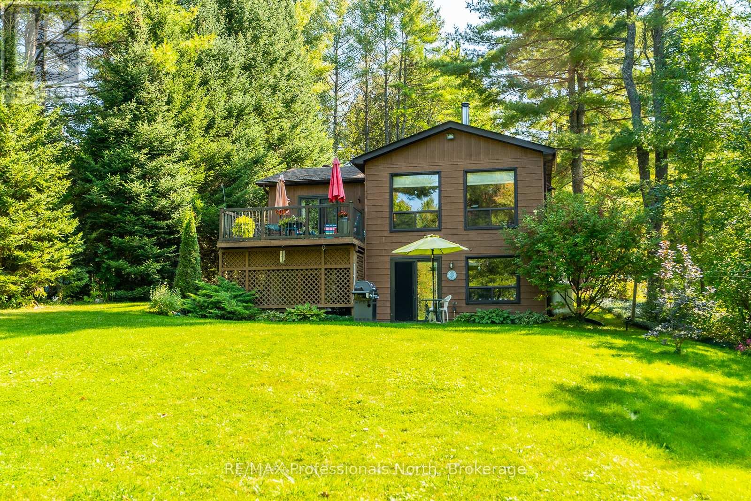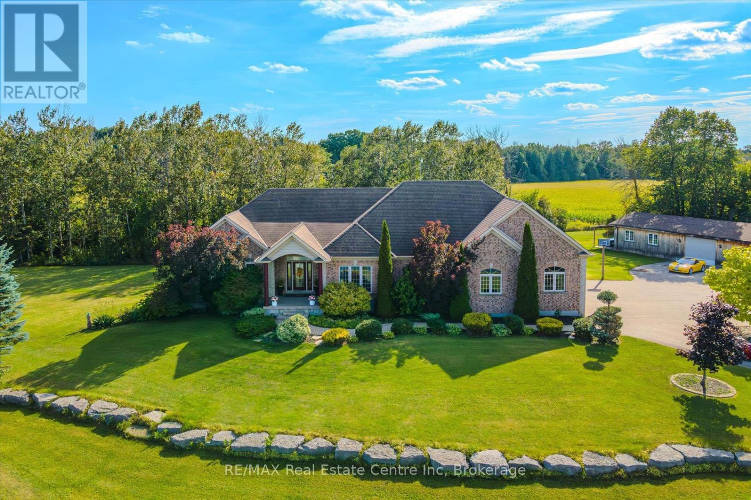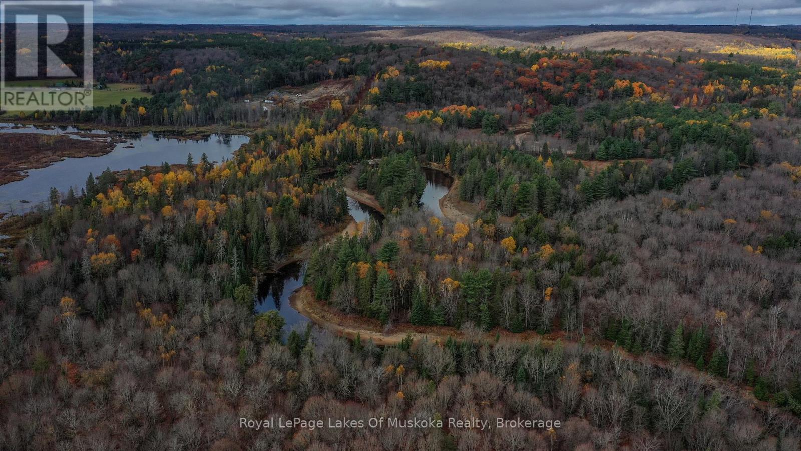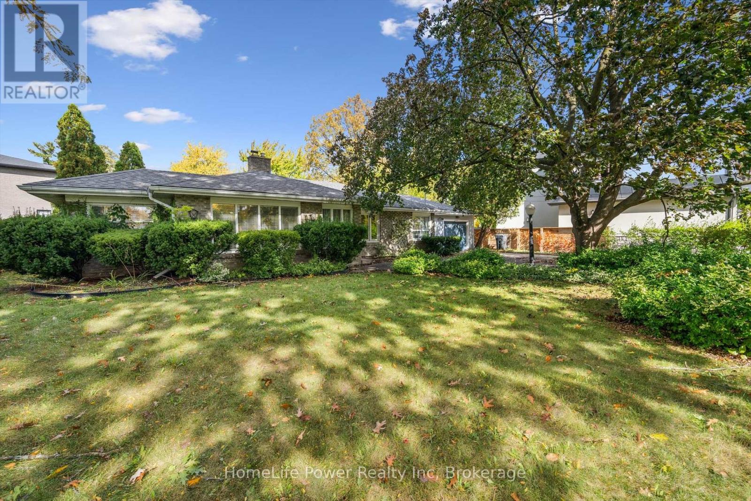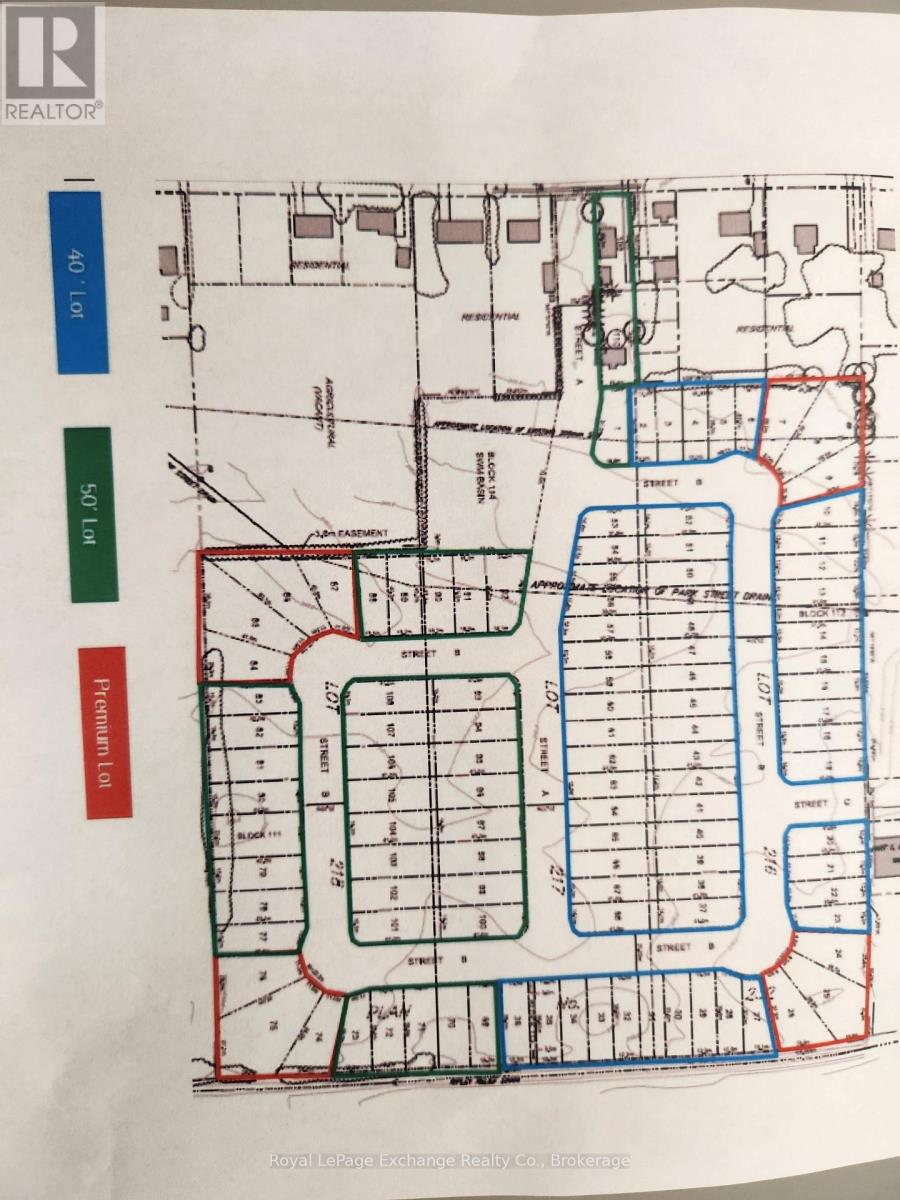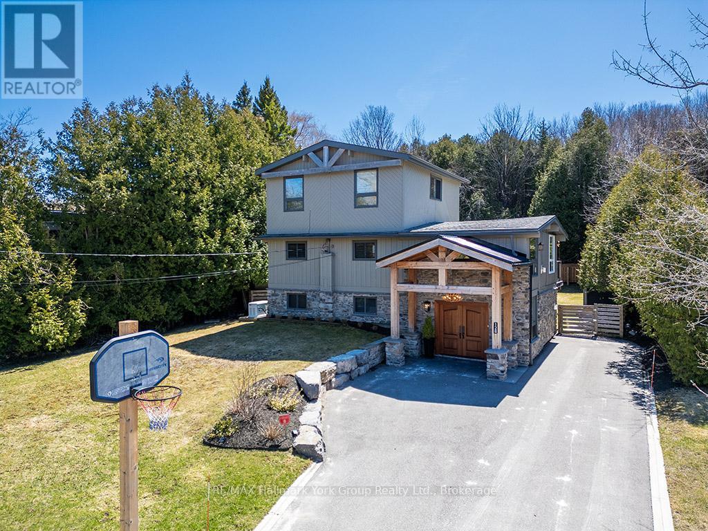28 Autumn Drive
Wasaga Beach, Ontario
Welcome to 28 Autumn Drive in the Villas of Upper Wasaga - a beautifully finished Amber Model freehold townhome by Baycliffe Communities, offering 1,734 sq. ft. of thoughtfully designed living space. Move-in ready and never lived in, this 3-bedroom, 2.5-bath home combines modern comfort with low-maintenance living in a sought-after Wasaga Beach location. Step inside to 9-foot ceilings, wide-plank engineered hardwood, and a solid oak staircase with elegant wrought iron spindles. The open-concept main floor flows seamlessly from the upgraded kitchen - featuring quartz countertops, soft-close shaker cabinetry with glass uppers, and an oversized island - into the bright dining and living areas, ideal for everyday living and entertaining.Upstairs, the spacious primary suite includes a walk-in closet and a private 4-piece ensuite with double sinks and a tiled shower. Two additional bedrooms, a full bath, and convenient upper-level laundry complete the space. The unfinished basement offers flexibility for storage or future finishing. Tarion Warranty included. Ideally located close to schools, shopping, trails, and the world's longest freshwater beach - and just 15 minutes to Collingwood and 20 minutes to the town of Blue Mountains - this property is perfect for full-time living, a weekend retreat, or a smart investment in one of Ontario's most desirable beach towns. (id:42776)
RE/MAX By The Bay Brokerage
39 Lisa Street
Wasaga Beach, Ontario
Move-in ready end unit Freehold Townhome by Baycliffe Communities in the Villas of Upper Wasaga. This Coral model offers 1,876 sq ft of thoughtfully designed space with a modern layout ideal for families or investors. The main floor features a formal front room (perfect for dining or a home office), an open concept great room with hardwood flooring, and a kitchen with extended cabinetry, island with double sink, sleek black countertops, and a breakfast area. Sliding doors open to a freshly sodded backyard, creating an effortless indoor-outdoor living experience. 9 ceilings throughout the main level add to the sense of space and light. A warm oak staircase leads to the second floor, where you'll find a spacious primary retreat with a large walk-in closet and a 5-piece ensuite featuring a freestanding tub, and double vanity. Two additional bedrooms share a full bath, and a second-floor laundry room adds everyday ease. The unfinished basement includes a bathroom rough-in, HRV system, and on-demand hot water offering excellent future potential. Located just minutes from schools, shopping, trails, and the World's longest freshwater beach, and only 15minutes to Collingwood and 20 minutes to Blue Mountain Resort, Ontario's largest ski destination this is an excellent opportunity for full-time living, a weekend getaway, or a smart investment. Tarion Warranty included! (id:42776)
RE/MAX By The Bay Brokerage
828 Oxbow Park Drive
Wasaga Beach, Ontario
DEVELOPMENT POTENTIAL~ Possibility for Lot Severance! Discover the Calm and Quiet of this Unique Property Situated on a Generous 20,000 sq ft lot, Surrounded by Mature Trees and Natural Beauty. A Nature Lover's Paradise~ Perfect for Fishing Enthusiasts & Bird Watchers! Welcome to your personal retreat Where Water, Wildlife, and Recreation Come Together in Perfect Harmony! Explore the World's Longest Freshwater Beach and Iconic Oxbow Dunes! Wasaga Beach is a Thriving Community with Abundant Amenities! Experience Small-Town Charm with Big-City Perks Including: Shopping (Future Costco), Dining, Sports Parks, Modern Arena/Library and YMCA. Enjoy Canoeing, Kayaking, Pontoon Boating, Motorized Water Sports and More, all from the Public Boat Launch~ 100 Steps from your Door. Prime Location~ Close Proximity to Historic Downtown Collingwood, Golf Courses, Waterfront Events, Music Festivals/ Concerts, the Renowned Blue Mountain Ski Resort and Blueberry Trails. Inside, you'll find a charming retro design that captures a sense of nostalgia, perfect for creating lasting family memories. Whether you're looking to invest, redevelop, or simply settle into a relaxing lifestyle, this property is full of opportunity. (id:42776)
RE/MAX Four Seasons Realty Limited
261 Kim T Lane
Georgian Bay, Ontario
Only ten minutes west of Hwy 400 (Exit 168), this extraordinary 46-acre property offers the ultimate in privacy, natural beauty, and refined lakeside living. With 482 feet of west-facing rocky shoreline on Buck Lake and thousands of acres of pristine Crown land as your neighbour, this is a rare opportunity to own a true sanctuary. The 2,200 sq. ft. ranch-style, four-season home is beautifully finished, fully furnished, and move-in ready. Step inside to an open-concept living space featuring vaulted ceilings with exposed beams, antique wide-plank pine floors, and a chef's kitchen overlooking a breathtaking stone fireplace and sweeping lake views. The roof and decks have recently been replaced, while the attached two-car garage provides secure, weather-protected entry. Guests will fall in love with the spacious cedar guest cabin, complete with a main-floor bedroom, loft bedroom with lake views, and a large sun deck. A short path leads to the deep-water dock, where crystal-clear swimming and unforgettable sunsets await. This property is equipped with a wired-in generator, 400-amp electrical service, and all the comforts for year-round enjoyment. Buck Lake is a spring-fed, 50-foot-deep lake, with exceptional swimming, fishing, and tranquility - with only five cottages along its eastern shore. The lake is surrounded by Crown land, offering endless trails for hiking, snowmobiling, and exploration in every season. Whether you're seeking a private retreat, family cottage compound, or nature lover's paradise, this property delivers a lifestyle few will ever experience. (id:42776)
RE/MAX By The Bay Brokerage
305 Salmon Lake Road
Seguin, Ontario
Every so often, you come across a property that instantly feels like home - where families gather, laughter drifts across calm water, and every detail reflects years of thoughtful care. Welcome to 305 Salmon Lake Road, a beautifully upgraded, turn-key, year-round retreat on beloved Salmon Lake. Set on a 1.4-acre gently sloping lot, the property is perfectly kid-friendly with expansive play areas and an exceptional wide sandy beach that's ideal for swimming and lounging. A private boat launch makes getting on the water effortless, and the land-locked lake ensures minimal boat traffic, making it one of Muskoka's safest and most peaceful spots for children to swim, canoe, and explore. The 3-bedroom, 2-bathroom cottage offers 1,300 sq ft of bright, open living space with beautiful lake views. The fully equipped kitchen opens to a spacious dining deck, while the living room features a wall of windows and a cozy propane fireplace for year-round comfort. At the water's edge, enjoy the hard-packed beach, deep-water docking, and multiple sitting areas that capture stunning lake views. The grounds include a hot tub, outdoor kitchen, pizza oven, bunkie, gazebo, children's treehouse, and firepit- offering endless ways to relax and entertain.The oversized garage is fully insulated and refinished, with an inviting guest suite and lounge above. This property is completely turn-key and ready to enjoy in all seasons, yet it also offers future potential for expansion. Whether as a private retreat or a premium four-season investment, 305 Salmon Lake Road captures the very best of Muskoka living - a wide sandy beach, safe and quiet lake, and timeless charm that welcomes you the moment you arrive. (id:42776)
Chestnut Park Real Estate
1029 Loyalist Drive
Minden Hills, Ontario
Sitting on the beautiful Gull River, just around the corner from the mouth of Gull Lake, is this year-round home or cottage that has been meticulously loved and maintained. A large front yard offers a great entertainment area. Sit in the gazebo by the water or on the deck and enjoy the quiet surroundings. With a fully finished basement and a separate entrance, your Guests will have their own space to enjoy. The heat pump that also provides air conditioning, along with a woodstove in the living room, a propane stove in the rec room, and even electric baseboards, allow you to choose the heat source that suits your needs. There is also central vacuum, a separate laundry room, backup generator and more. Check out the dry boathouse. Moments from the town of Minden for shopping and amenities. Float or boat into Gull Lake - one of the County's premiere lakes with excellent boating, fishing and water fun. Boat up river straight to the town dock or to Rotary Park. Located at the South end of the County for quick access from the GTA, and close to local's favourite - The Rockcliffe Hotel at Moore Falls. A prime location to live or cottage. (id:42776)
RE/MAX Professionals North
5946 Wellington Rd 86 Road
Woolwich, Ontario
Country estate on 4.74 acres W/spring-fed pond, rolling green views & privacy yet still within easy reach of Elmira, KW & Guelph! Long dbl-wide driveway leads to expansive bungalow W/over 4000sqft of finished living space paired W/exceptional outbuildings: 23' X 69' workshop W/14'ceilings, carport & 3-car heated garage ready for hobbyists, entrepreneurs or storage. Entertain in formal dining room framed by large windows & hardwood where views of tranquil pond create an idyllic backdrop. Kitchen has granite counters, built-in S/S appliances & pantry cupboards. Centre island connects the space to dinette W/wall of windows flooding space W/natural light. From here walk out to covered deck-perfect for morning coffee & casual meals. Living room is anchored by marble fireplace offering cozy retreat W/views over the pool & treed backdrop. Tucked away in its own private wing, the primary suite is a sanctuary behind grand dbl doors. It offers W/I closet & 5pc ensuite, glass W/I shower, soaker tub & dual granite vanity with B/I makeup station. There is a 2nd bdrm, 4pc bath & laundry room W/ample cabinetry & counterspace. Finished W/U bsmt offers 2 add'l bdrms, family room W/pot lighting, cold storage W/prep sink & 4pc bath W/soaker tub & dual vanity. Ideal space for extended family, teens or rental potential W/sep entrance. Outside host BBQs by the pool, unwind on large deck or gather around the firepit. Kids will love whimsical treehouse & open green space to run & explore. Collect fresh eggs from your own chicken coop. And whether its quiet reflection by spring-fed pond in summer or skating across it come winter this property offers yr-round moments of peace & play. Whether you're seeking privacy, space for multi-generational living or live the peaceful life you've imagined, this estate is a once-in-a-lifetime opportunity to embrace a lifestyle where comfort, nature & flexibility come together! Just mins from amenities, its rural living at its finest without compromise! (id:42776)
RE/MAX Real Estate Centre Inc
0 Pt Lt 15 Con 6
Huntsville, Ontario
Almost 13 acres with over 1600' on the Big East River! Less than 15 minutes to town. No current road access but less than 50' from private road Sinclair road which would require permission from multiple owners to access. Please note this property is entirely in the Floodway Zone and buildings are not permitted in this zoning. Current access is water only. The Big East River, known by many as the "Big Easy" is ideal for kayaking, canoeing and swimming with sandy shoreline. This property would be an ideal place to camp and enjoy as your personal park and a private getaway. In future this waterfront property could be of interest to neighbouring property owners as Huntsville continues to develop more recreational areas and residential developments. It is just down the river from Silver Sands campground. Although no building is currently possible on this property, adjacent properties have mixed residential use zonings. (id:42776)
Royal LePage Lakes Of Muskoka Realty
86 Rea Drive
Centre Wellington, Ontario
Stunning 2024 Keating-built raised bungalow backing onto open fields with peaceful views and gorgeous sunsets. Features 9 ft ceilings, engineered vinyl flooring, pot lights, Barzotti cabinetry, quartz countertops, gas stove, and a spacious butlers pantry. The primary suite offers a large walk-in closet and spa-like ensuite. Enjoy a heated garage and a covered porch with gas BBQ hookups on both decks. The basement includes a finished 3rd bedroom and bathroom, cold cellar, rough-in for a wet bar, and space for a 4th bedroom, and a walkout to your backyard oasis. (id:42776)
Exp Realty
2085 Fowler Court
Mississauga, Ontario
Exceptional Opportunity in Prestigious Sheridan Park. Welcome to this charming 3-bedroom bungalow nestled on a premium lot in the highly sought-after Sheridan Park community. Located on a quiet, family-friendly court, this property offers both tranquility and convenience with quick access to the QEW and Highway 403. Surrounded by excellent schools, parks, golf courses, shopping, and a host of amenities, this location truly has it all. The 50's era home features an inviting open floor plan, highlighted by gleaming hardwood floors, coffered-style ceilings, and two cozy gas fireplaces-perfect for relaxing or entertaining guests. Whether you choose to personalize the existing home with your own modern touches or take advantage of the opportunity to build your dream residence, the possibilities are endless. The level, slightly irregular-shaped lot offers impressive depth-approximately 153 feet-and is set among multi-million-dollar homes, making it an exceptional investment in one of Mississauga's most desirable neighbourhoods. (id:42776)
Homelife Power Realty Inc
Coldwell Banker Neumann Real Estate
32 Huron Street N
Huron-Kinloss, Ontario
Prime development land in growing village of Ripley. 22.24 Acres with draft site plan approval for 110 single family homes. (id:42776)
Royal LePage Exchange Realty Co.
128 James Street S
Blue Mountains, Ontario
Epic Family Retreat with All the Bells & Whistles - Just Move In! Surrounded by natural beauty and peaceful woodlands, this stunning 5 bedroom retreat is the perfect blend of comfort, style, and functionality ideal for family living or unforgettable weekend escapes. Step inside and be welcomed by gleaming hardwood floors throughout, a bright and freshly updated interior, and modern bathrooms that add a touch of luxury to everyday living. The gourmet kitchen is built for both everyday meals and effortless entertaining, complete with high-end finishes and plenty of space to gather. The expansive Muskoka room offers year-round relaxation with tranquil views and abundant natural light. Enjoy summer days in the above-ground pool with full deck surround, then unwind in the sauna and outdoor hot tub, perfectly positioned for evening relaxation under the stars. A cozy fireplace anchors the living space, creating a warm and inviting atmosphere, while the private, wooded setting ensures peace and seclusion. Outdoors, a large firepit area invites connection and conversation, surrounded by the sights and sounds of nature. Located just steps from the crystal-clear waters of Georgian Bay, and only minutes to the vibrant town of Collingwood, this retreat is also close to premier ski hills, top-rated golf courses, and endless outdoor activities. This exceptional property is being offered fully furnished - just bring your suitcase and settle in. Whether you're seeking a full-time residence or a luxurious getaway, this home delivers space, privacy, and a lifestyle that feels like a permanent vacation. (id:42776)
RE/MAX Hallmark York Group Realty Ltd.

