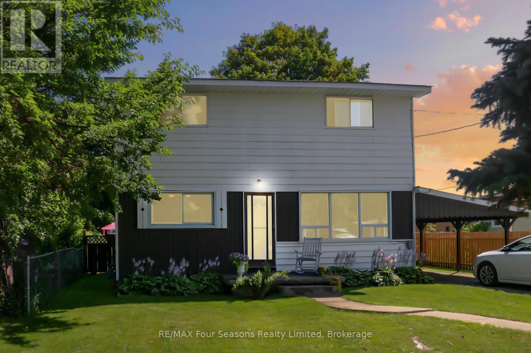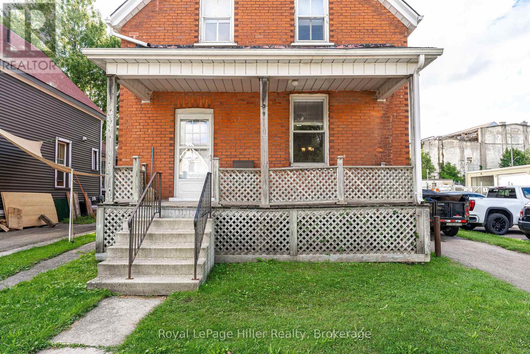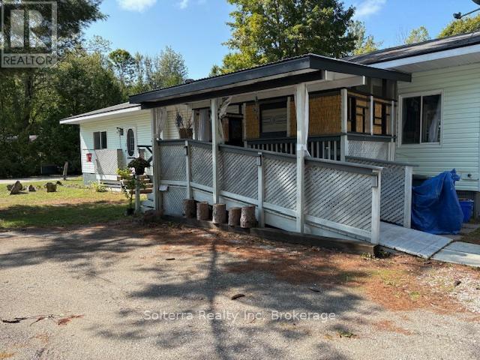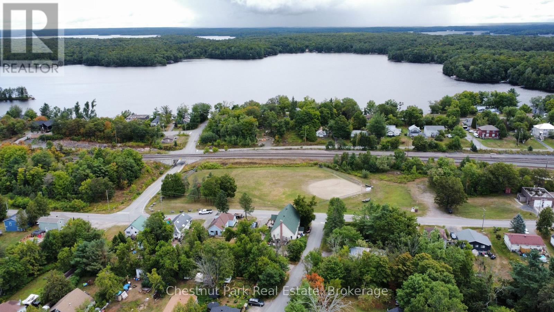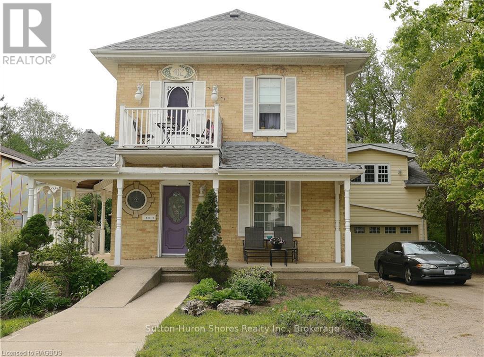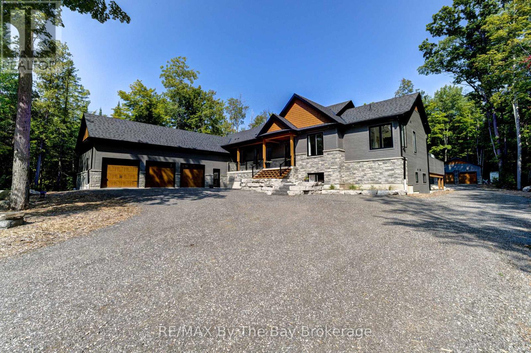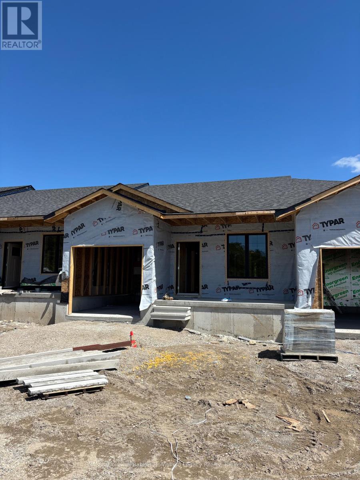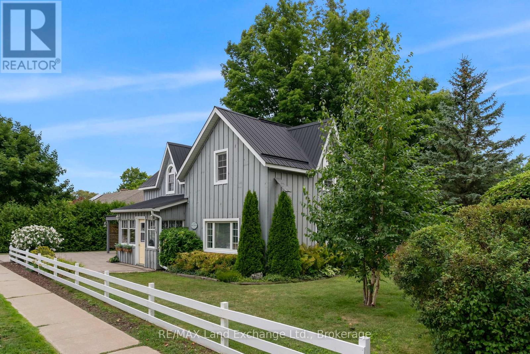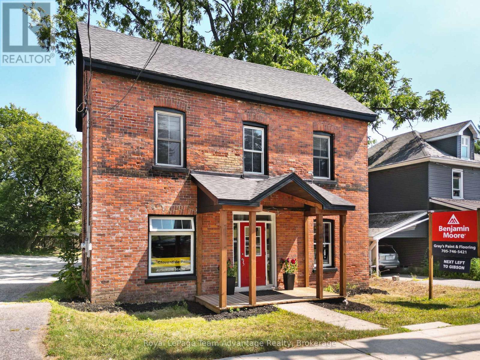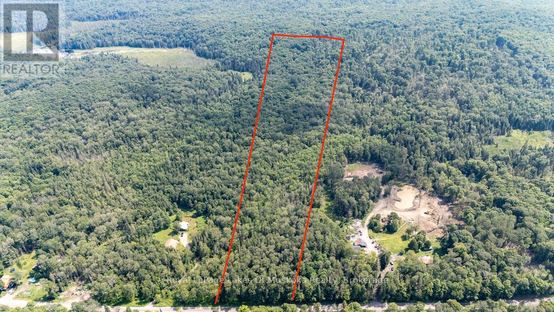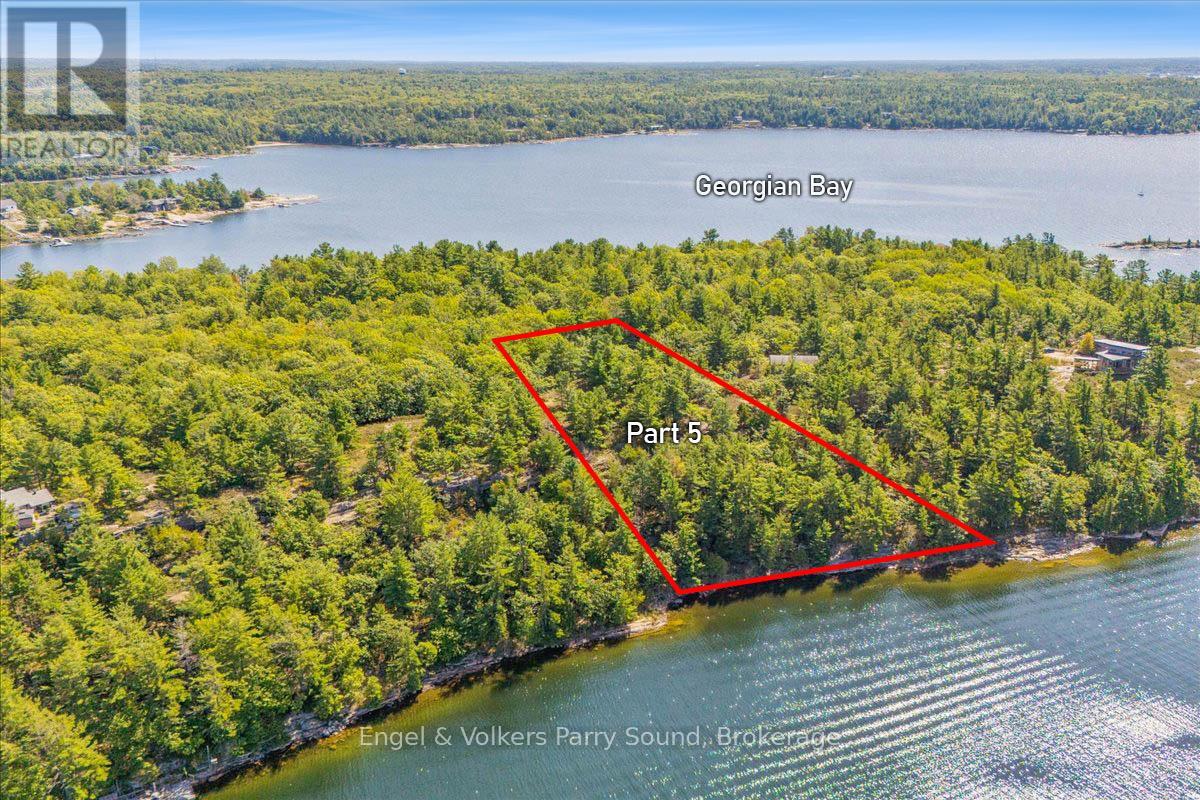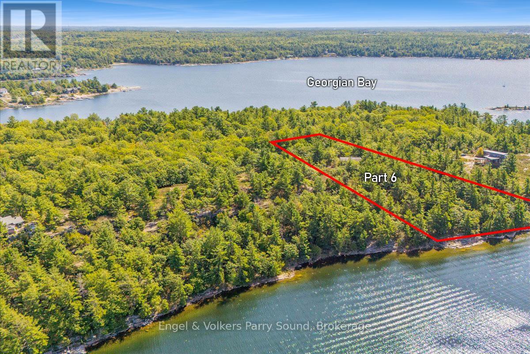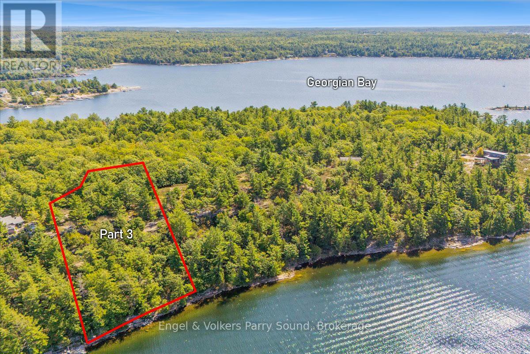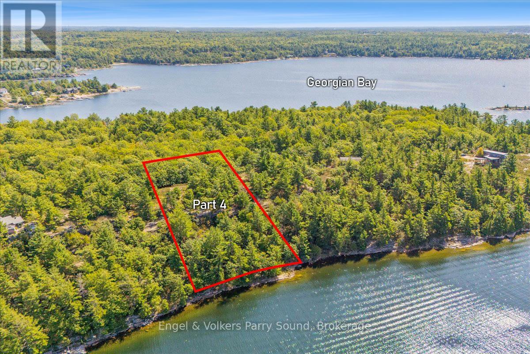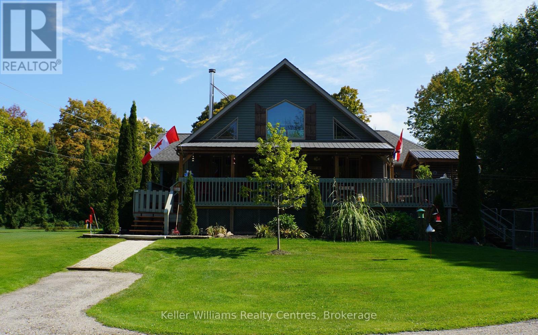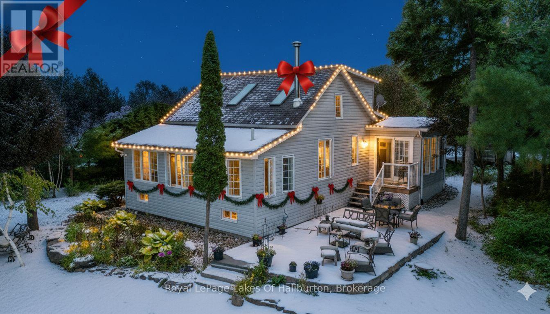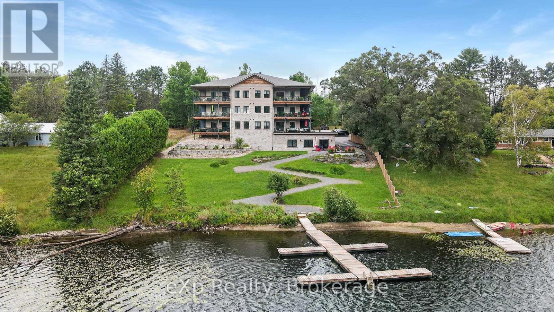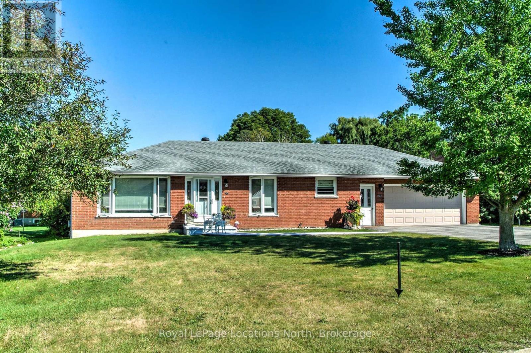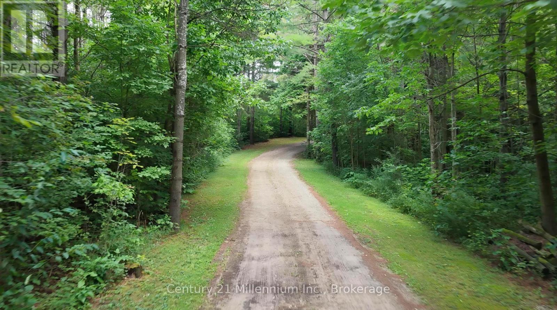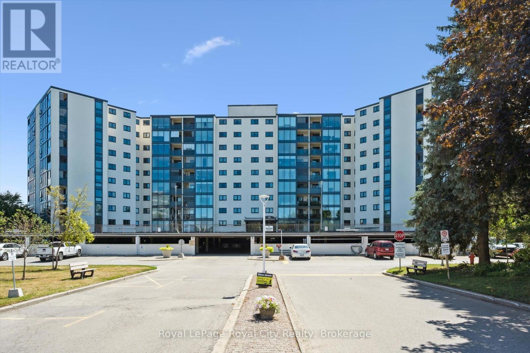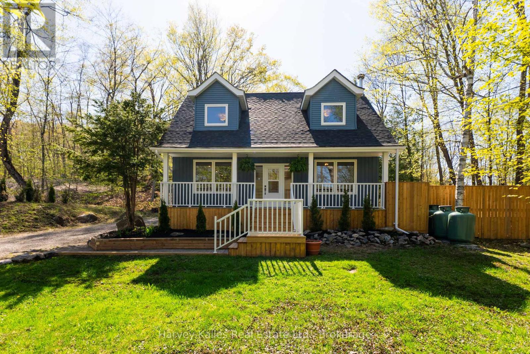46 Erie Street
Collingwood, Ontario
Welcome to 46 Erie Street, this home is offers great value on in an established street! Sellers have just replaced all carpet and have painted throughout, ready for it's new family to move in and enjoy! This charming two-storey home is centrally located within walking distance to the downtown core for restaurants, shopping and an easy walk to the waterfront. Enjoy the quiet, established neighbourhood from your private fenced backyard with a shed and a good-sized patio. The home offers 4 bedrooms, 1.5 bathrooms with main floor laundry. The house is bright with lots of windows, updated functional eat-in kitchen with newer appliances next to the living space and a main floor bedroom. 3 generous bedrooms and the full bathroom can be found on the second floor. Very close to Connaught PS and the Hospital. Perfect for a family or an investor in a great Collingwood neighbourhood. Call to book your showing today! (id:42776)
RE/MAX Four Seasons Realty Limited
139 Wellington Street
Stratford, Ontario
Offered to the market for the first time in 50 years, this beloved family home is ready for its next chapter. Ideally located just minutes from the downtown core, this 4-bedroom, 1-bathroom property offers an opportunity for buyers seeking character, space, and the chance to make it their own. The main level features a functional layout with a spacious living room, dedicated dining area, and kitchen that includes newer cabinets, modern flooring, and newer drywalled walls. While the home has been maintained over the years, the rear portion of the property is in need of repair, offering a great opportunity for renovation or redesign to suit your needs. Whether you're an investor, a renovator, or someone looking to put down roots in a central location, this home offers incredible value and potential. (id:42776)
Royal LePage Hiller Realty
1049 Wellington Street
Saugeen Shores, Ontario
Welcome to 1049 Wellington Street! This well-maintained 3+1 bedroom bungalow offers the perfect blend of comfort, functionality, and family-friendly features. Set on a mature, landscaped lot with a spacious backyard, the property backs directly onto the paved Rail Trail, providing easy access for walking, biking, and outdoor enjoyment. Inside, the main level is carpet-free and designed with practicality in mind, featuring an updated kitchen with an island, ample cabinetry, a double sink, and newer stainless steel appliances, including a gas range with matching range hood. The open layout flows into a bright living and dining area, making it ideal for both daily living and entertaining. The finished lower level adds incredible versatility with a large recreation room, an additional bedroom, a 2-piece bath, laundry with plenty of storage, living room, office space and a convenient walk-up to the backyard. Step outside to discover all the extras this property has to offer: a detached heated workshop with hydro (18 x 18), a bunkie with hydro on a concrete pad, and a raised playhouse with slide that kids will love. The backyard also includes a gazebo and natural gas BBQ hookup and is wired for a hot tub, making it perfect for family gatherings and summer nights. Only a 5-minute drive to the main beach, this property combines small-town living with all the extras youve been looking for. (id:42776)
Sutton-Huron Shores Realty Inc.
Unit #402 - 1713 Highway 11 S
Gravenhurst, Ontario
Escape to affordable, year-round living in Muskoka! Discover the perfect blend of comfort, charm, and convenience at 1713 Highway 11 South, Unit #402. This home is a beautifully updated 3-bedroom, 1-bath home tucked into a massive, private lot in the peaceful community of Big Pine Acres, just 8 minutes from downtown Gravenhurst. Step into this move-in-ready gem and enjoy fresh modern finishes, hard-to-find outdoor space, and a warm, inviting vibe that makes you feel instantly at home. Whether you're starting, scaling down, or dreaming of a year-round Muskoka retreat, this home checks all the boxes. You'll love the multiple decks, screened-in sunroom, cozy firepit area, and two handy sheds, all wrapped in tasteful landscaping, with fresh interior and exterior paint, motion-sensor lights inside and out, and bamboo privacy fencing that adds a resort-like touch. Inside, find updated flooring, modern lighting, a granite countertop, a jacuzzi tub, and beautiful cedar accent walls that create a cozy, rustic feel. (For the full list, check out the documents for the feature sheet.) With parking for 6, a partially fenced yard, and a welcoming, low-key neighbourhood, this is more than a mobile home; it's a lifestyle upgrade that won't break the bank. All the big-ticket updates are done. Just move in and enjoy Muskoka living at its best! (id:42776)
Solterra Realty Inc
109 Northumberland Street
Guelph, Ontario
Legal 4 plex in a great downtown neighbourhood with parking for 4 cars plus. Well maintained, fully rented building with hot water gas heat and separate hydro meters. 1-1Br, 2-3Br & 1-2Br. Apartments C & D fully renovated. Current gross income of $93,734.04 (id:42776)
Royal LePage Royal City Realty
35 Muskoka Road
Georgian Bay, Ontario
Terrific investment opportunity in Muskoka! This once United Church has been completely renovated and retrofitted into a 4 unit multiplex. The 4 units are all a little different boasting 2, 2 bedroom apartments and 2, 1 bedroom apartments with a loft space either for extra bedroom or extra living space. All units are well appointed with laminate floors and quality finishings. The entire building is being heated by a high effiecincy propane boiler system into each unit, laundry in each unit and the water and sewer are municipal. This is a great opportunity to invest in Muskoka. Book your personal showing today! (id:42776)
Chestnut Park Real Estate
412 Goderich Street
Saugeen Shores, Ontario
IMPRESSIVE 1904 CENTURY HOME!! A well kept 2 storey brick home on a large partially fenced private rear yard. The home still features a number of turn of the century touches such as its gargoyle lamps and its ceiling medallions and leaded window. Currently fully rented with long time tenants. A great investment opportunity or live in the main house and accommodate a family member in the attached accessible accessory suite or rent out for additional income. A great opportunity for a home based business in the upper loft with a separate entrance from the garage. Relax on the wrap around porch with your morning coffee or work on a project on the workbench in the over sized 1.5 car garage featuring front and rear roll up doors for rear yard access. On one of those blustery Bruce County winter nights curl up with a book beside one of the natural gas fireplaces. A great home to raise a family or the textbook place to run your home occupation business. (id:42776)
Sutton-Huron Shores Realty Inc.
95 Spruce Street
Tiny, Ontario
Introducing this luxurious, resort-like "smart technology" home or cottage near the pristine shores of Georgian Bay. Spanning over 2800 sq. ft. on the main level, this exquisite property has an abundance of unique features throughout. As you walk in off the covered front porch you will be greeted by the beautiful custom feature wall in the spacious foyer, which invites you into the open concept main floor living. Enjoy a cozy night by the gas fireplace or entertain in this homes high-end kitchen. A chef's dream, featuring ample cabinetry, quartz countertops, dual ovens, & a hidden walk-in pantry. A separate in-law suite on the main floor, with its own entrance, adds privacy and flexibility. The spacious primary bedroom offers a walkout to the deck, perfect for accessing the hot tub. An elegant ensuite bathroom complete with heated floors, a large 6' x 7' shower with a heated bench, & a separate soaker tub. The fully finished basement extends the living space with four additional bedrooms, two full baths (one Jack & Jill), & a toy room equipped with climbing bars, a rock wall, & a hidden playroom for endless fun. A bonus feature is the dog wash room with two available entrances, either from inside the home or through the basement garage entrance. The large recreation room with full length windows allows for a great view of the indoor heated pool area, complete with 2 roll-up 16' glass garage doors, opens seamlessly to a vast outdoor space perfect for entertaining. Hydro & water have been plumbed in for the possibility of an outdoor kitchen. The entire home, including the attached three-car garage, features in-floor heating for year-round comfort. Enjoy the outdoor screened porch with vaulted ceilings & a cozy gas fireplace, ideal for relaxing on cool evenings. Detached double garage with hydro, water & RV plug-in. This home is truly a blend of modern luxury and recreational living, designed for those seeking the ultimate retreat near Georgian Bay. (id:42776)
RE/MAX By The Bay Brokerage
9-165 Egan Avenue N
St. Marys, Ontario
Construction is underway on this Move-In Ready 2+1 Bed, 3 Bath Condo with Finished Basement & Deck! Completion Imminent! Get the keys to your brand-new life in just a matter of months. This stunning 2-bedroom, 2-bathroom vacant land condo is currently in the final stages of construction and is poised to become your perfect modern retreat.Step inside to discover a bright and spacious open-concept layout, featuring elegant vinyl plank flooring throughout the main level for a seamless and durable flow. The kitchen is well equipped with modern cabinetry, and ample quartz counter space.Retreat to two generously sized bedrooms, including a primary suite with its own ensuite bathroom, featuring beautifully tiled shower surrounds.But the space doesn't end there! The fully finished basement is a major bonus, adding incredible value and versatility. It features a large rec room, a comfortable third bedroom, and a convenient third bathroomideal for a guest suite, home gym, or a private space for teens and visitors.Stay comfortable year-round with central air conditioning. Step outside from the main living area onto your brand-new 10x12 pressure-treated deckthe perfect private oasis for your morning coffee, summer barbecues, and relaxing evenings.Close to downtown and parks. (id:42776)
Coldwell Banker Homefield Legacy Realty
439 Green Street
Saugeen Shores, Ontario
Charm meets modern comfort in this centrally located home that has been up-dated over the years, while preserving it's original character. Located on an oversized 99' x 132' corner lot (possibility of 2 lots), the 1914 square foot home is only minutes to both the Beach and the Downtown area. The main floor consists of a front porch, central foyer, dining room, living room, kitchen and a 2 pc washroom. There is a 2006 addition that adds a family room, an office nook area and separate laundry/utility room and 2 doors to the fenced backyard, garage/shed, patios and perennial gardens. The second level has a large primary bedroom with double closets, two other bedrooms and a 4-piece washroom with separate soaker tub and shower. Updates over the years include a metal roof, windows and doors, plumbing and electrical, hard-wired smoke and carbon monoxide alarms, flooring and two gas fireplaces. An energy audit in 2021 resulted in added attic insulation, updated lighting and a new fridge and stove. The outside was redone in 2018 with a new paving stone driveway, carport, eaves with leaf guards, some fencing, painting and landscaping, including updating the sand point. This home is all ready for you to just move in and enjoy. (id:42776)
RE/MAX Land Exchange Ltd.
13 Church Street
Parry Sound, Ontario
This property is in a prime location to start your business. Located in a high traffic area for prime visibility and only a minutes walk to the downtown area. Plenty of parking available at the rear of the building. Upstairs you'll find a 2 bedroom apartment which can be used for income purposes or live upstairs and operate your business down. This is a fantastic opportunity for you to own a great commercial/income property in the heart of Parry Sound. (id:42776)
Royal LePage Team Advantage Realty
19 Henry Ball Court
Oro-Medonte, Ontario
Welcome to The Meadow Acres and 19 Henry Ball Court by Jackson Developments. An estate community with executive 1/2 to 1-acre lots and custom packages to choose from. Backed by Tarion Home Warranty this full stone and brick with timber and shake accent home has many custom features for your dream home in the beautiful sought after community of Warminster. Minutes from amenities in Orillia, Costco, Cavana Spa, The Ktchn or Braestone Golf Club. With magnificent views backing onto trees and farmland this 1,819sqft hosts 3 bedrooms. Primary ensuite consists of large walk in shower with glass enclosure, freestanding tub and large vanity with quartz countertops. Main floor bedrooms, great for families or professionals looking for an estate type home. The mudroom features laundry with built-in cabinetry. 9-foot main ceilings throughout with 14-foot vaulted ceiling in the main living area. Natural gas Napoleon linear fireplace with custom surround. Custom designed kitchen with 9 island, and bathroom cabinetry with solid quartz counters throughout. Engineered hardwood throughout all main living areas and bedrooms, and quality modern tile selections for bathrooms, showers and mudroom areas. Pot lights and modern lighting fixtures throughout. Stained oak staircase. This builder spares no expense also including a large covered back concrete porch, soffit pot lights in the front and rear yard, fully sodded yard, basement a full 8 height poured foundation. Town water, septic, gas and high speed. The garage features 12 ceiling heights and suitable for 3 vehicles, great for car hoist or extra storage. Pollard windows and doors and premium insulated garage doors with openers. This gorgeous home is currently ready for construction and completion for early spring 2026 closing. Reach out today to build your dream home. (id:42776)
Royal LePage Lakes Of Muskoka Realty
0 So Ho Mish Road
Perry, Ontario
Escape to your own private retreat with this 20-acre parcel on So Ho Mish Road. Surrounded by mature trees and natural beauty, this property provides excellent privacy and year-round access, making it an ideal setting for your dream build. Located just 20 minutes from Huntsville and only 5 minutes from Highway 11, the lot combines peaceful country living with quick connections to nearby amenities including grocery stores, schools, Huntsville Hospital, and Doe Lake. Zoning permits a variety of uses, giving you the flexibility to create what best suits your lifestyle. Options include a single family home, duplex, bed and breakfast, or a home-based business. With plenty of space and level areas for development, the property invites endless possibilities for those looking to enjoy the Muskoka and Almaguin lifestyle. Whether you're planning a year-round residence, a retreat for friends and family, or a business venture, this acreage offers the privacy and convenience rarely found together. (id:42776)
Royal LePage Lakes Of Muskoka Realty
5 Ma Lane
Mcdougall, Ontario
Welcome to Ma Lane on Georgian Bay - a rare opportunity to create your dream retreat along the pristine shores of Barrys Channel. This newly created 1.63-acre waterfront parcel offers 237 feet of natural shoreline and sweeping westerly vistas that capture some of the most dramatic sunsets Northern Ontario has to offer. Enjoy year-round road access and an elevated vantage point, where gentle breezes roll in across Elizabeth Island, a natural barrier island that shelters your waterfront, ensuring a calm haven for boats and water toys alike. Perfectly positioned just minutes from local boat launches, the Parry Sound Golf & Country Club and the vibrant Town of Parry Sound, this property combines seclusion with convenience. Major highways are easily accessible and the GTA is less than two hours away, making weekend escapes or extended stays effortless. HST is in addition to the purchase price and property taxes are yet to be assessed. One of only four waterfront lots available, this is a truly exceptional canvas on which to design and build the lifestyle you've always envisioned. The possibilities are endless and the journey begins here. (id:42776)
Engel & Volkers Parry Sound
7 Ma Lane
Mcdougall, Ontario
Welcome to Ma Lane on Georgian Bay - a rare opportunity to create your dream retreat along the pristine shores of Barry's Channel. This newly created almost 2-acre waterfront parcel with brand new well offers 209 feet of natural shoreline and sweeping westerly vistas that capture some of the most dramatic sunsets Northern Ontario has to offer. Enjoy year-round road access and an elevated vantage point, where gentle breezes roll in across Elizabeth Island, a natural barrier island that shelters your waterfront, ensuring a calm haven for boats and water toys alike. Perfectly positioned just minutes from local boat launches, the Parry Sound Golf & Country Club and the vibrant Town of Parry Sound, this property combines seclusion with convenience. Major highways are easily accessible and the GTA is less than two hours away, making weekend escapes or extended stays effortless. HST is in addition to the purchase price and property taxes are yet to be assessed. One of only four waterfront lots available, this is a truly exceptional canvas on which to design and build the lifestyle you've always envisioned. The possibilities are endless and the journey begins here. (id:42776)
Engel & Volkers Parry Sound
1 Ma Lane
Mcdougall, Ontario
Welcome to Ma Lane on Georgian Bay - a rare opportunity to create your dream retreat along the pristine shores of Barry's Channel. This newly created 1.6-acre waterfront parcel offers 187 feet of natural shoreline and sweeping westerly vistas that capture some of the most dramatic sunsets Northern Ontario has to offer. Enjoy year-round road access and an elevated vantage point, where gentle breezes roll in across Elizabeth Island, a natural barrier island that shelters your waterfront, ensuring a calm haven for boats and water toys alike. Perfectly positioned just minutes from local boat launches, the Parry Sound Golf & Country Club and the vibrant Town of Parry Sound, this property combines seclusion with convenience. Major highways are easily accessible, and the GTA is less than two hours away, making weekend escapes or extended stays effortless. HST is in addition to the purchase price, and property taxes are yet to be assessed. One of only four waterfront lots available, this is a truly exceptional canvas on which to design and build the lifestyle you've always envisioned. The possibilities are endless and the journey begins here. (id:42776)
Engel & Volkers Parry Sound
3 Ma Lane
Mcdougall, Ontario
Welcome to Ma Lane on Georgian Bay - a rare opportunity to create your dream retreat along the pristine shores of Barrys Channel. This newly created 1.4-acre waterfront parcel offers almost 200 feet of natural shoreline and sweeping westerly vistas that capture some of the most dramatic sunsets Northern Ontario has to offer. Enjoy year-round road access and an elevated vantage point, where gentle breezes roll in across Elizabeth Island, a natural barrier island that shelters your waterfront, ensuring a calm haven for boats and water toys alike. Perfectly positioned just minutes from local boat launches, the Parry Sound Golf & Country Club and the vibrant Town of Parry Sound, this property combines seclusion with convenience. Major highways are easily accessible and the GTA is less than two hours away, making weekend escapes or extended stays effortless. HST is in addition to the purchase price and property taxes are yet to be assessed. One of only four waterfront lots available, this is a truly exceptional canvas on which to design and build the lifestyle you've always envisioned. The possibilities are endless and the journey begins here. (id:42776)
Engel & Volkers Parry Sound
462028 Concession 24
Georgian Bluffs, Ontario
"Stunning Post & Beam" Custom Built Country Property on "2 ACRES." Walls and Ceilings are done with Thermal Insulated Panels making this Home very Energy Efficient to Heat or Cool. Many updates including all floors [except lower level], Appliances, Counters, 2- Bathrooms, All interior painting, and Wood Stove. Garage is Heated & Insulated with Running Water for all your Toys or Workshop Projects. Lake Access to Georgian Bay very close by with a Public Boat Launch to enjoy all your summers Toys. Amenities, Hospital, Dentist, Dining, School and Park's & Recreation are all just a very short drive to The Town of Wiarton. (id:42776)
Keller Williams Realty Centres
1049 Ninatigo Lane
Algonquin Highlands, Ontario
Year-round home or cottage on sought-after Maple Lake, part of a scenic 3-lake chain. This property offers a rarely found level lot with 103 ft of sand beach, an aluminum dock, and stunning lake views, current owner is enjoying as their perfect retirement home.The 3-bedroom, 2-bathroom home combines comfort, function, and recent high-end upgrades. Over $300,000 has been invested in custom landscaping, including stone patios and walkways and shoreline enhancements with a stone retaining wall. Lush perennial gardens, charming small creek, plus a garden shed and cute privy. Inside, the living room showcases cherry floors, a Napoleon zero-clearance airtight fireplace, and walls of windows framing the water. The main-floor bedroom features cherry floors, double closets, and lake views, with the main 5pc bathroom offering laundry, a bidet, and a Safe Step walk-in tub/shower with heated seat and therapy functions.The kitchen is fitted with granite countertops and ample cabinetry. The sun-filled family room/sunroom boasts beautiful lake views, a propane fireplace, abundant lakeside windows, sliding glass door walkout to lakeside deck and custom stone patio. Open concept with the dining room with lots of storage and large picture windows and walks out to a 10 'x 11' covered deck with Trex decking. Extras include central air, central vac, propane forced-air furnace, drilled well and pumphouse that supplies water for the flowers. A bonus to this beautiful setting is the oversized insulated garage with a pine-finished studio with a propane airtight stove, plus a single-car garage with electric door opener, insulated and drywalled. Upstairs, a pine-finished loft with skylights, large windows, track lighting, and generous storage completes this waterfront retreat. Access off Highway 118 with a easy commute to the GTA. (id:42776)
Royal LePage Lakes Of Haliburton
107 - 75 Wallings Road
Dysart Et Al, Ontario
Introducing Wallings Way - an intimate building of only 21 suites within walking distance to downtown Haliburton and all the amenities it has to offer - fine dining and boutique shopping, a short drive to enjoy Sir Sam's Ski & Bike - acres of public forest and trails in Glebe park also featuring the sculpture forest walk. This one bed, plus den condo has only had one owner - shows pride of ownership throughout, enjoy the convenience of indoor heated parking, elevator to your suite floor and storage locker for all the off season items. The balcony boasts lake views and sunset vistas. Stainless steel appliances, ample galley kitchen with full sized stacked washer dryer make for carefree condo lifestyle - No grass cutting, snow shoveling - travel with ease - just lock the door - book your private showing of Suite 107. (id:42776)
Exp Realty
51 Union Street
Meaford, Ontario
Large, immaculate brick bungalow on a beautiful fenced lot. Located in a nice neighborhood with lots of families around. With 3 bedrooms upstairs and one downstairs you have lots of room for a large family. The living room is currently used as the dining room to allow for the owners family dining table. In a neighborhood of nice people and growing families you will love living here. The location is convenient to dining, groceries and the school. A walk or bike ride to downtown Meaford for the more dining options ,the Library, banks and Meaford Hall. (id:42776)
Royal LePage Locations North
9849 Wellington Rd 3
Minto, Ontario
Enter another world as you turn off the road into this stunning, tree-lined laneway, with nature trails on either side. You emerge upon an impressive Bungalow, with large, gleaming windows and a patio overlooking the immaculately manicured grounds. Everywhere you look nature is right by your side! Over 14 acres of 'private paradise'. But the best is yet to come! The rear of the home boasts a pretty, breath-taking pond, well-stocked with Bass and surrounded by flora and fauna and trails. You must see it for yourself! Magazine worthy! The Main floor of the home offers open concept living; a Family Room with a vaulted ceiling, overlooking the front garden and walk out patio doors. A fully fitted Kitchen with Centre Island offers extra prep-space and 'social' area, as your guests keep you company from the adjoining Dining Room - where you will find the Walk-out to the South facing rear deck, (12 x 24) overlooking the pond. Primary bedroom overlooks the green-space, and has a 3 pc Ensuite and a Walk-in Closet. The 2 other bedrooms on the main floor offer built in closets and overlook the front of the home. Also on this floor is a 3 pc Washroom, Laundry room combined with a handy 2 pc washroom as well as the Garage Entry.. The Lower level features a large Family Room, with a walk-out to the covered patio, overlooking the enthralling pond! Peace and tranquility envelop you! Offering two more bedrooms and tons of storage space, this area is waiting for your own personal ideas. The attached oversized Double Garage provides parking space plus storage space in abundance. The Double Garage/Workshop, (24 x 36) gives bonus space & versatility for whatever your needs demand. The 8 x 16 Fleming Shed is handy for your garden tools maybe? Located just an hour from KW, minutes to Mount Forest - and first time offered for sale - A place to enjoy a restful congenial lifestyle. (id:42776)
Century 21 Millennium Inc.
713 - 19 Woodlawn Road E
Guelph, Ontario
Experience breathtaking, panoramic views from the 7th floor of this exceptional condo. You'll enjoy a unique bird's-eye view of the park, with floor-to-ceiling windows in the living room and primary bedroom and kitchen that perfectly frame the stunning scenery of Riverside Park, the pool, and tennis/pickleball courts. This spacious, carpet-free unit is located at a quiet end of the hall and features three bedrooms and two bathrooms, including a primary bedroom with its own private ensuite. The kitchen is equipped with elegant granite countertops, and the living room boasts a cozy electric fireplace, creating the perfect ambiance for relaxing or entertaining. Enjoy the convenience of in-suite laundry and the ease of having lots of visitor parking for your guests. The building's prime location puts you just minutes from shopping, restaurants, transit, and golf courses, offering an ideal blend of peaceful living with all the amenities you need right at your fingertips. This building offers many amenities; guest suite, pool, tennis court, and party room. (id:42776)
Royal LePage Royal City Realty
21 Todholm Drive
Muskoka Lakes, Ontario
Welcome to your fully renovated, exquisite dream home in the heart of Muskoka! A stunning property nestled in a quaint neighbourhood, boasting a gorgeous, well-treed, and private double lot. This remarkable real estate features a newly renovated 4 bedroom, 2.5 bathroom home with a bunkie and spacious detached garage. Entering the home, you are greeted by the beautifully refurbished main floor featuring an elegant customized kitchen that seamlessly connects to the dining room, creating an optimal space for entertaining. Additionally, a charming living room with a cozy wood stove, a bright and naturally lit sun room, and separate office area. Upstairs, you will discover three generously sized bedrooms and a 5 piece, lavish bathroom. The finished basement offers an additional bedroom and bathroom, family room, and ample storage, creating a versatile and functional area within the home, ideal for providing extra living space. Step outside to discover a sprawling deck and immerse yourself in the tranquil ambiance of nature. As the sun sets, gather around the inviting fire pit to savour summer nights. A charming bunkie behind the home offers a tranquil retreat. This cozy hideaway features a living area, bathroom, a rustic wood stove and a private deck, where the serene woodland surrounds you. With a spacious garage along with an additional driveway, you will have abundant extra parking space for your convenience. Advantageously situated on a double lot, this property presents as an incredible opportunity for investment. The location is truly unbeatable, with a short 7-minute walk to a private swimming area on Lake Muskoka, a short drive away from the best dining and golf establishments, as well as all essential amenities. Every detail of this home has been carefully considered. Whether you're seeking a new primary residence or an off-water cottage, this property offers the perfect blend of modern comfort and natural beauty. Don't miss out on this opportunity! (id:42776)
Harvey Kalles Real Estate Ltd.

