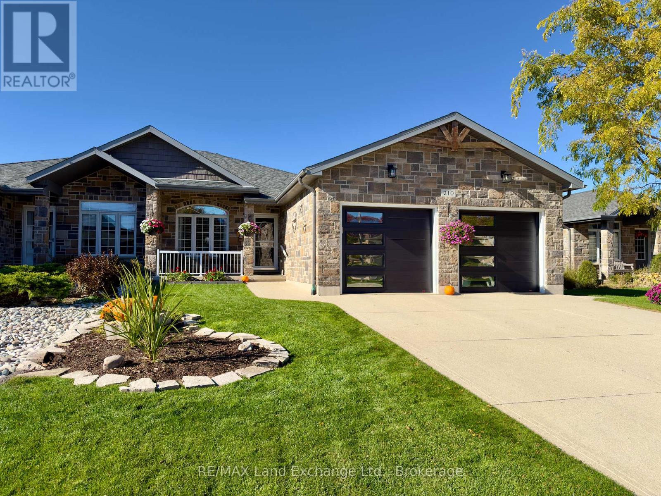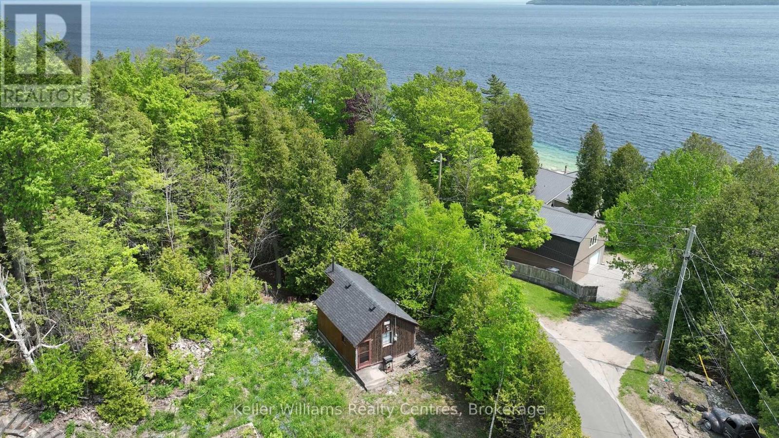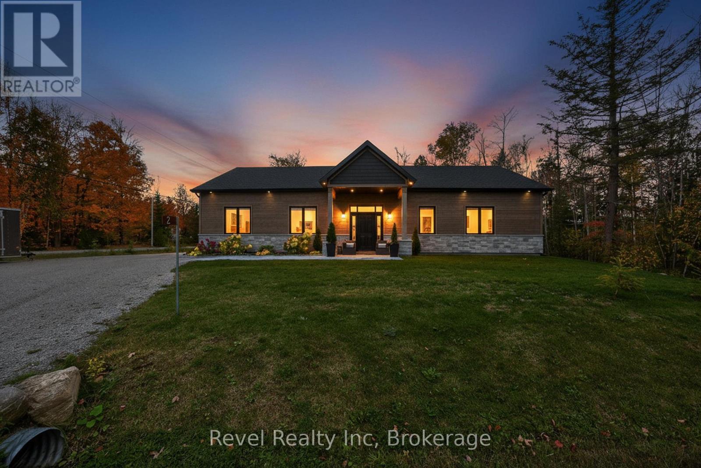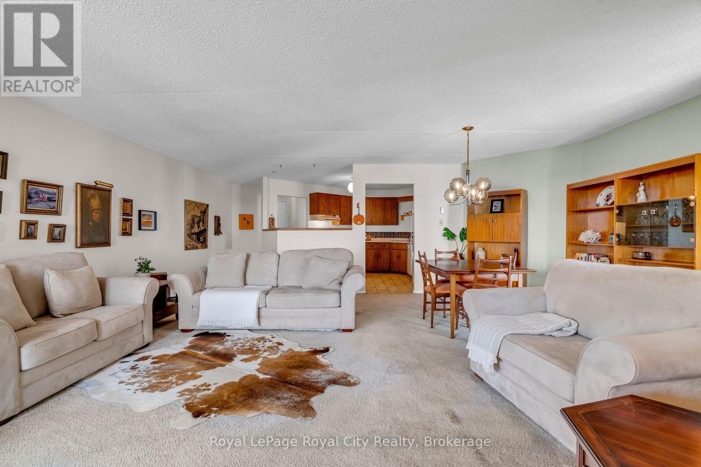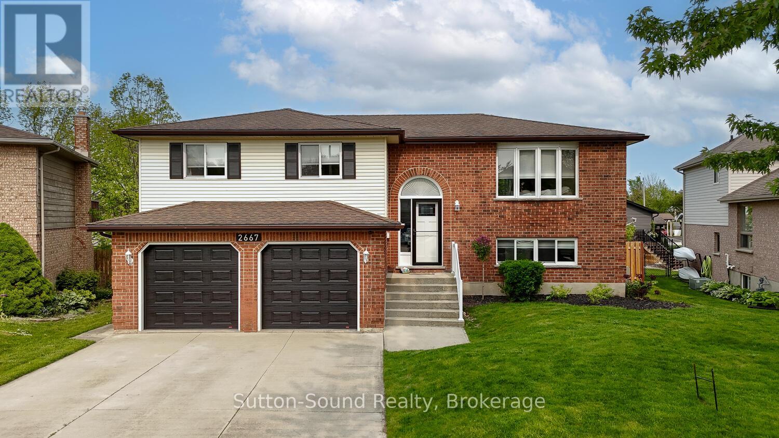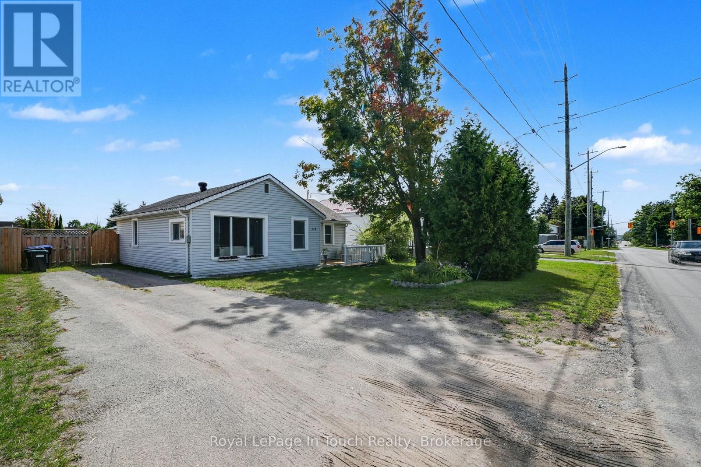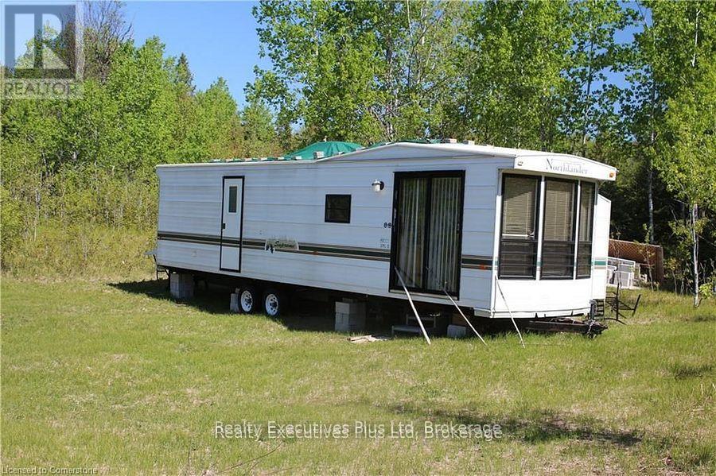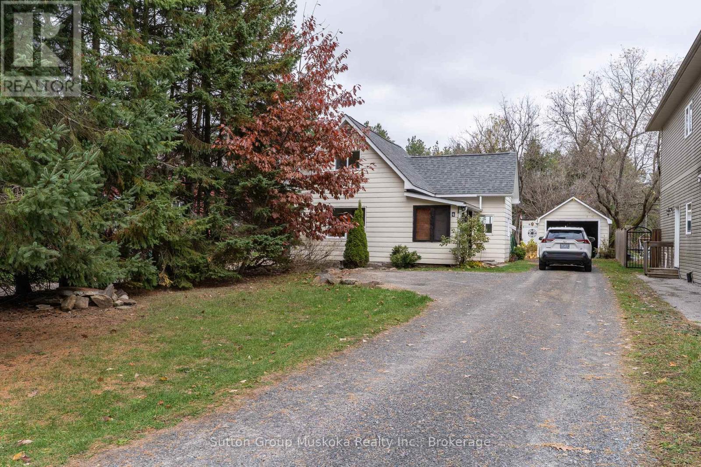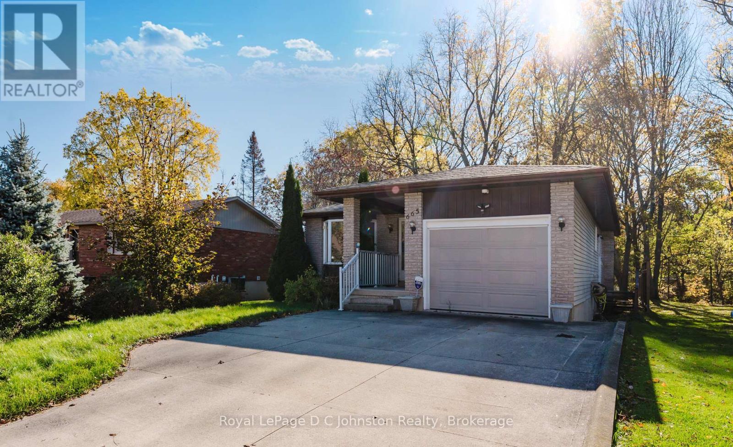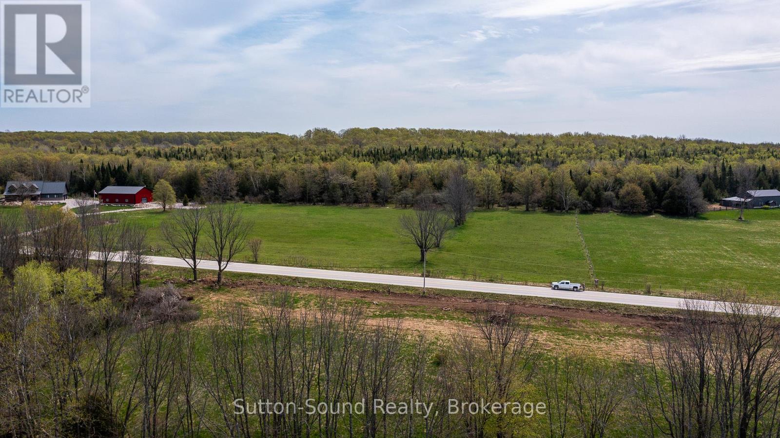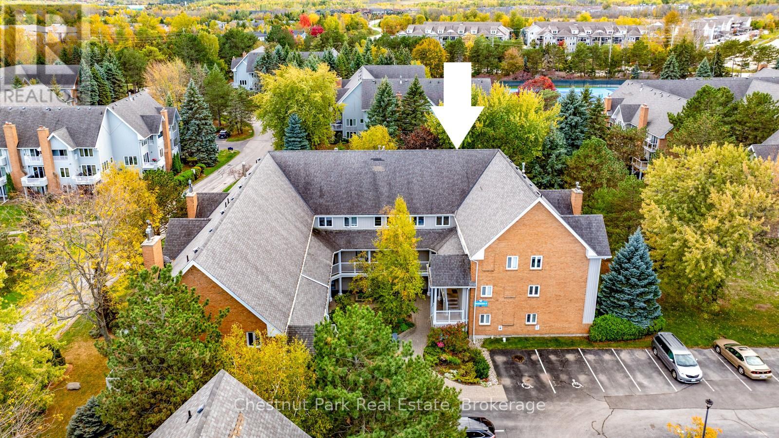210 Stickel Street
Saugeen Shores, Ontario
Immaculate freehold townhome built in 2013 at 210 Stickel Street in Port Elgin; finished top to bottom. The main floor features a living room with gas fireplace, eat-in kitchen with quartz counters and stainless appliances, dining area with patio doors to a composite deck, patio area , and fully fenced yard. Two bedrooms, 4pc bath with ensuite privileges, 2pc powder room and laundry / mudroom complete the main floor. The basement is finished with a family room featuring free standing gas stove, rec room with new vinyl plank flooring, 2 bedrooms, 3pc bath and storage / utility room. There is nothing to do just move in and enjoy; short walk to the beach and shopping. Recent upgrades include standby gas generator, new washer & dryer (Feb '25), new garage doors, Quartz tops in the bathrooms, vinyl plank staircase and more (id:42776)
RE/MAX Land Exchange Ltd.
79 Whippoorwill Road
Northern Bruce Peninsula, Ontario
If you've been dreaming of getting into the cottage market, this property has big potential. Just steps from the stunning shores of Georgian Bay, water access across the road, this cottage may need a little TLC, but its location is truly special. Located just a short drive from the charming village of Lions Head, you'll enjoy easy access to shops, restaurants, a marina, and the Bruce Trail. Whether you're exploring the cliffs, grabbing essentials, or enjoying a summer evening ice cream, everything you need is nearby while still feeling tucked away in nature. This is more than just a cottage it's a canvas. With its close proximity to Georgian Bay and surrounding natural beauty, the setting speaks for itself. You can hear the gentle sound of waves rolling in, the kind of peaceful backdrop you've been looking for. Water access is just steps away, making it easy to spend your days enjoying all kinds of water activities. Swim in the clear bay, kayak along the shoreline, or paddleboard as the sun sets the possibilities are endless. If you're ready to roll up your sleeves and bring new life to this hidden gem, 79 Whippoorwill Road could become your ideal escape. With some vision and effort, this cottage has the potential to shine once again. (id:42776)
Keller Williams Realty Centres
2 Seguin Crescent
Tiny, Ontario
Professionally built with quality and comfort in mind, this energy-efficient home offers everything you need on one floor - no more cleaning dust-prone basements! Constructed with a durable ICF foundation and featuring 10-foot and cathedral ceilings, this home blends thoughtful design with modern elegance and easy living. Enjoy the comfort of hot water in-floor radiant heat, the option of a gas forced-air furnace, and central air conditioning for year-round comfort. Inside, light colours and large windows fill the space with natural light, creating a bright, inviting atmosphere. The modern kitchen offers quartz countertops, smart pull-outs, and generous workspace, making everyday living and entertaining effortless. Relax in the open-concept living area by the gas fireplace, or step out to the covered patio - perfect for outdoor dining or quiet evenings surrounded by nature. A convenient breezeway connects the garage to the home, providing ideal space for storage, hobbies, or a future cold room. Set on a large, private lot, this property offers an ideal blend of privacy and lifestyle. The beach is just down the street, and nearby treed and waterfront trails lead to a multitude of public beaches - or simply enjoy them for walking, biking, and taking in the natural beauty of Georgian Bay. With Bell Fibe high-speed internet, local amenities just 20 minutes away, and the GTA only a hop, skip, a bit of a drive, and a jump away, this home offers a perfect balance of modern convenience, low-maintenance living, and connection to nature. If you're looking for simplicity, modern elegance, and a true connection to both land and community - this one's for you. (id:42776)
Revel Realty Inc
803 - 22 Marilyn Drive
Guelph, Ontario
Bright and spacious 2-bedroom, 1-bath condo at 22 Marilyn Drive offering over 1,200 sq ft with stunning views of Riverside Park. This sun-filled unit features generous living areas, large bedrooms, and abundant natural light throughout. Located in one of Guelph's most desirable areas, steps to shopping, restaurants, transit, and scenic trails. Includes one underground parking space, an ideal opportunity to enter the market without compromising on space, views, or location! (id:42776)
Royal LePage Royal City Realty
2667 8th Avenue E
Owen Sound, Ontario
LOCATION! LOCATION! LOCATION! Check out this amazing opportunity in a quiet, child friendly neighbourhood! This completely renovated house is more than move-in ready. This new kitchen offers ample opportunity to host family and friends and can enjoy their company at this brand new island! Check out the brand new main floor bathroom with a dual vanity and a nice big bathtub/shower! The basement offers a ton of entertainment space in the big, open living room! It also offers a full bathroom and an extra bedroom to provide a convenient stay for guests! Do not miss out on this opportunity! (id:42776)
Sutton-Sound Realty
116 Robert Street E
Penetanguishene, Ontario
Charming Starter Home for Sale in Penetanguishene. This charming 2-bedroom, 1-bathroom home in Penetanguishene is the perfect opportunity for first-time home buyers. Offering 1,016 sqft of well-planned living space, this property combines comfort, convenience, and affordability in a desirable Penetanguishene location. Inside, you'll find a bright and functional layout with updated appliances that make everyday living simple and stress-free. The spacious bedrooms provide comfort and flexibility, while the living and dining areas are ideal for relaxing or entertaining.With a manageable lot, this home is easy to maintain, giving you more time to enjoy all that Penetanguishene has to offer: beautiful parks, local shops, schools, and the stunning shores of Georgian Bay just minutes away. If you've been searching for a Penetanguishene home for sale thats move-in ready and perfect as a starter home, this is your chance.Schedule your private showing today and see why this home is such a great step into homeownership. (id:42776)
Royal LePage In Touch Realty
00 Pickerel & Jack Lake Road
Armour, Ontario
PERFECT ACRAGE FOR NATURE LOVERS! Plenty of wildlife including deer, moose, rabbits and more! Enjoy the wildlife, and take advantage of having a trailer already situated on the property to enjoy quiet nights. Beautiful large acreage just minutes to Burk's Falls on a year round paved road. This 70 acres gives spectacular views of the distant hillsides and rolling land. The natural gas pipeline provides large clearings the length of the property with mature bush remaining. There is an unopened road allowance that runs along the west boundary of the property which may give opportunities for building or severance. An access permit has been granted by the township to allow for the installation of a driveway. The property offers a few great level building areas ready to host your dream home or cottage. There is a one bedroom trailer on the property that is included in the purchase which provides all of the comfort of home! A spacious living area, generous kitchen and 3 piece bathroom. 2001 Northlander providing 2 entries to a quiet lovely home away from home to kick up and relax! (id:42776)
Realty Executives Plus Ltd
4 Thunder Bridge Court S
Huntsville, Ontario
This is a very rare find where an Investor can determine the market rent. This 1.5 storey home features 2 separate units. Front unit is empty. Front porch entry with living room , kitchen , dining , 4 piece bath with laundry on the main floor with 2 bedrooms and an office upstairs. Office could be used as an additional bedroom . The back portion of the house features a nice 1 bedroom unit . Tenanted. Both units are in good condition with the vacant unit recently receiving repairs and upgrades. Laminate through the main floor . Front unit also has a basement for storage. Shingles appear to be fairly new. Also on this property is an older 1 car garage that would be great for a workshop. (id:42776)
Sutton Group Muskoka Realty Inc.
665 7th Street E
Owen Sound, Ontario
Welcome to 665 7th Street East, Owen Sound - a charming five-bedroom, two-bath bungalow perfectly situated on a quiet dead-end street with excellent proximity to parks, trails, and the recreation centre. Set on a deep 132-foot lot backing onto a ravine, this well-maintained property offers privacy, mature trees, and lovely landscaping that enhances its curb appeal. The home, built in 1985, features a combination of brick and vinyl siding, a single-car garage with an insulated door and built-in storage, a concrete driveway with parking for two, and a welcoming covered porch. The backyard is partially fenced and ideal for outdoor enjoyment, complete with a gazebo, shed, fire pit, and stone patio area. Inside, the main level features a bright living and dining area-perfect for entertaining-plus a spacious kitchen with an eating nook and ample cabinetry. There are three bedrooms on the main level and two additional bedrooms on the lower level, along with a large family room highlighted by a free-standing natural gas fireplace and a convenient kitchenette. Updates include 200-amp electrical service, vinyl/laminate flooring, a newer hot water tank, and a heat pump/split system in the living room. A wonderful opportunity for retirees, families, or first-time buyers looking for comfort, functionality, and a peaceful setting close to all amenities. (id:42776)
Royal LePage D C Johnston Realty
934 Old Durham Road
Brockton, Ontario
Enjoy stunning sun sets from the West facing deck of this custom built 4 BR home over looking Walkerton. From first entry through the beautiful foyer you can feel the quality & workmanship of this beautiful home. The private den/office is directly off the foyer & as you move ahead you enter the open concept main living area, that is flooded with natural light to accent the custom kitchen with granite counter tops, S.S. appliances, raised bar & walk-in pantry. Both the den & kitchen have beautiful gas fireplaces & the main area leads out to the deck with awnings or the North facing porch. The floor plan is accented with main floor M.B. & 3 bedrooms & large rec. room down stairs. Access to garage from all levels. The 22x22 2-car garage also has an extra work area. See it to truly appreciate all the extra features this home has to offer. (id:42776)
RE/MAX Land Exchange Ltd.
502054 Grey Rd 1 999 Road
Georgian Bluffs, Ontario
Unique 16 acre parcel over looking the beauty of Colploy Bay landscape. Open field on the front providing a perfect setting for the home of your future. Nestle your home near the edge of a tree line and rock face. Privacy you have been looking for. Entrance installed. Fenced area. Well drilled. Bruce caves and Bruce trail nearby. (id:42776)
Sutton-Sound Realty
97 - 18 Ramblings Way
Collingwood, Ontario
Welcome to Briarwood II in the gated waterfront community of Ruperts Landing in Collingwood. This development is the perfect match for those seeking the active lifestyle in a community that has so much to offer. Tennis, pickleball, a playground for the kids, a recreation centre with a community room for entertaining, pool table, indoor pool, exercise room and squash/basketball court and private marina on Georgian Bay. This bright and spacious 3 bedroom 2.5 bath condo has plenty of room for family and visiting friends/relatives. The main floor open floor plan features a 2 pc powder room, living room with gas fireplace, updated kitchen and dining room with walk-out to a large deck with gas hookup for bbq for entertaining family and friends. The second floor features the 3 bedrooms with 3 pc ensuite for the primary and a separate 4 pc bath for the guest bedrooms. Perfect for a full time home or weekend getaway with the family to enjoy all our four-season area has to offer. Ruperts Landing is a sought after waterfront community with a private marina (fee for use of the boat slips) where you can put paddle boards and kayaks in the water and store them there as well. Just a short drive to downtown Collingwood boutique shops, amazing restaurants, markets, art galleries and so much more. A 10 - 15 minute drive to Blue Mountain Village, local private ski clubs and a variety of golf courses. Condo fees include water and sewer charges. This amazing development is waiting for you to engage and make it your home getaway. (id:42776)
Chestnut Park Real Estate

