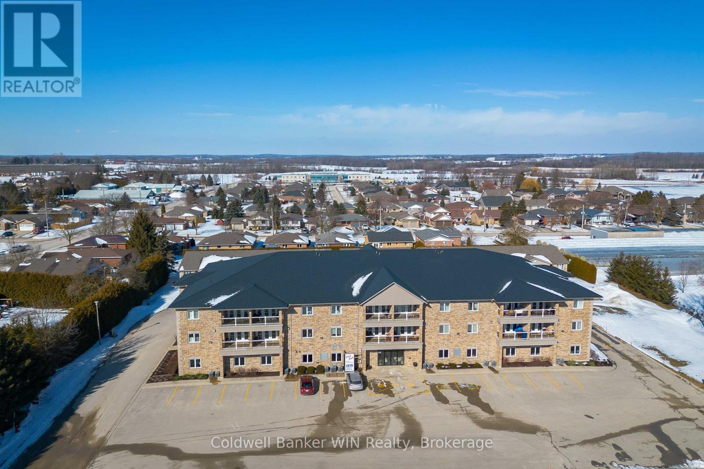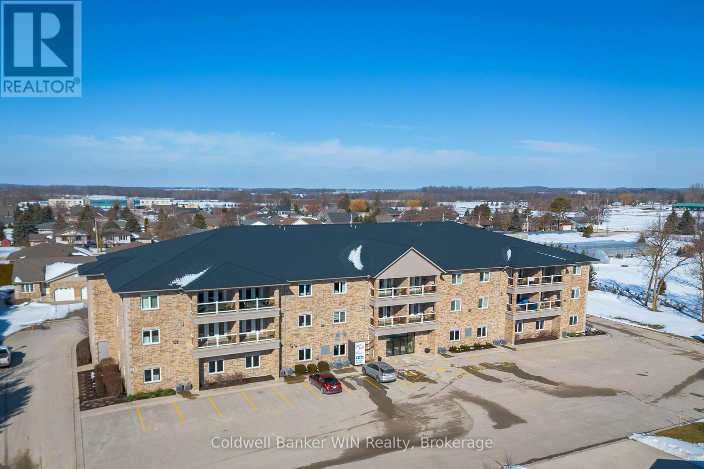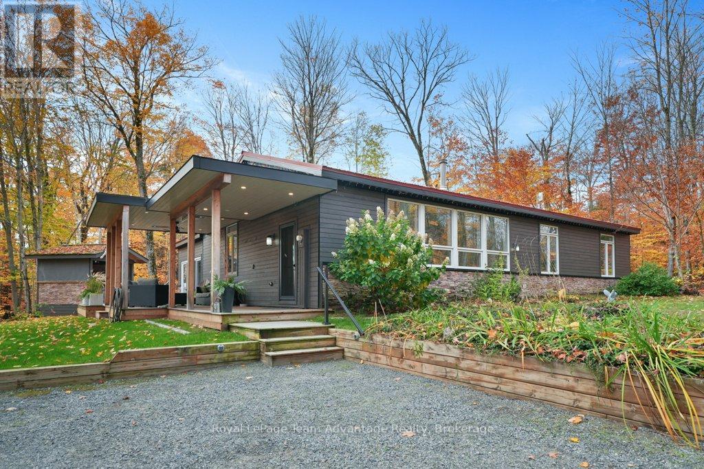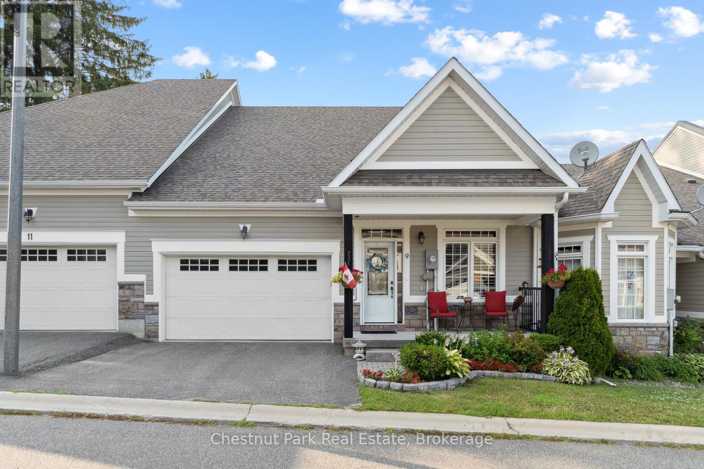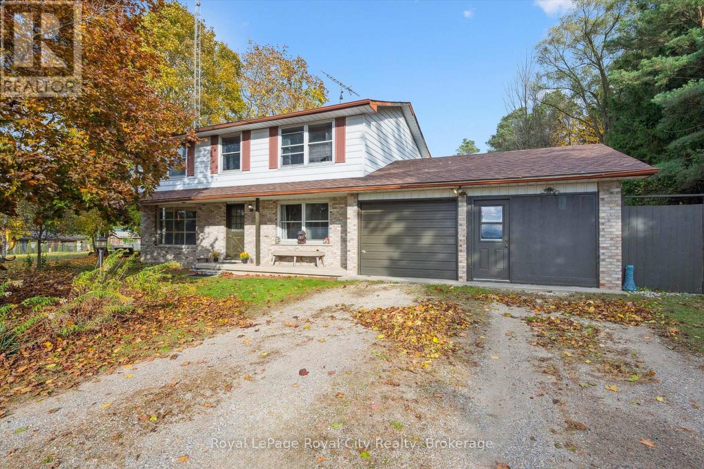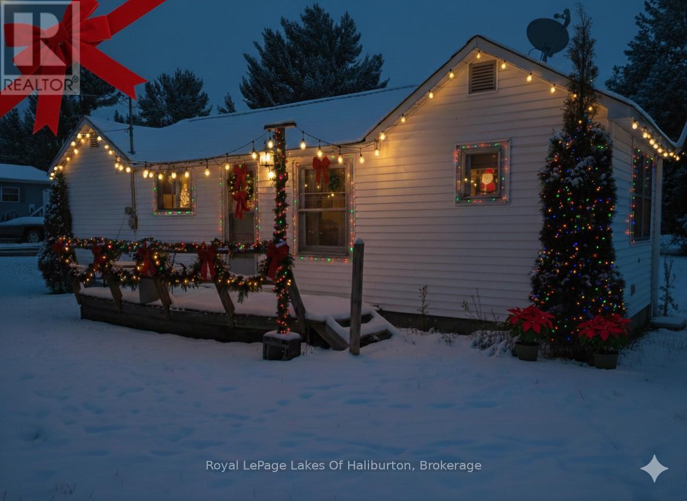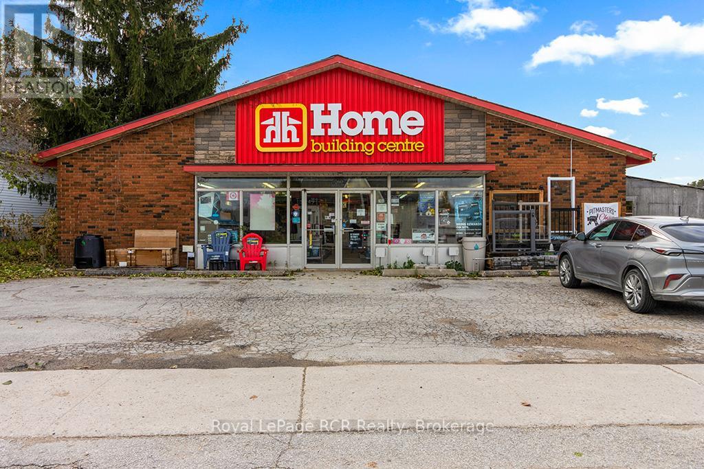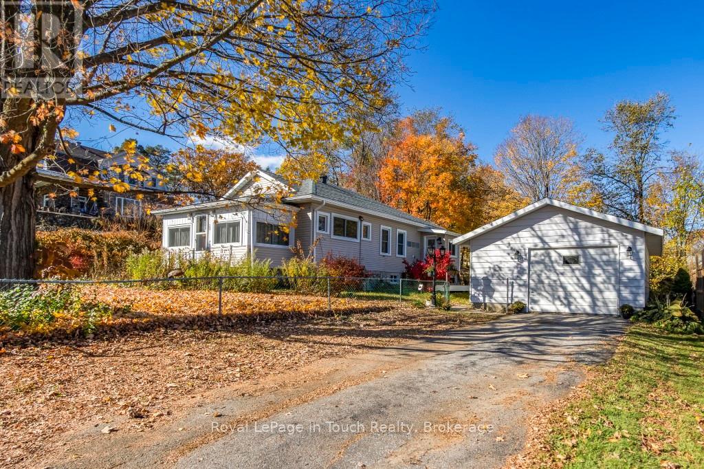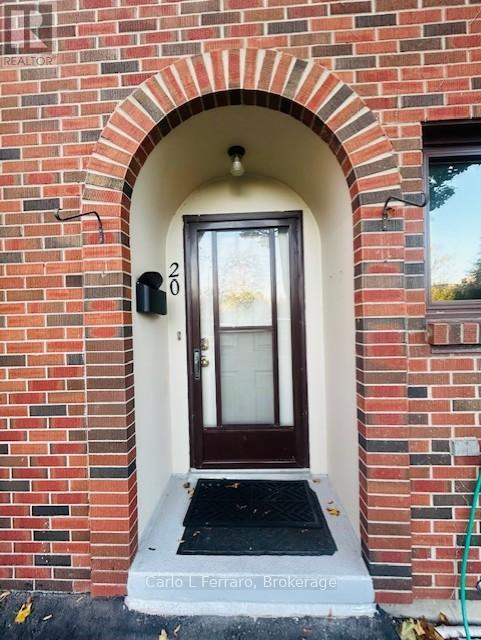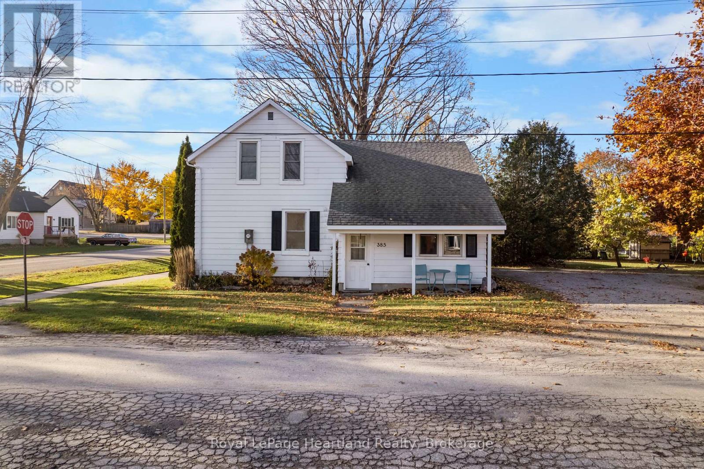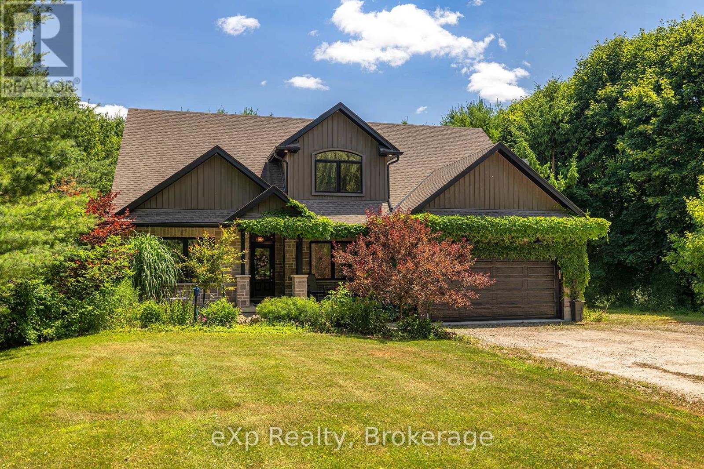209 - 401 Birmingham Street E
Wellington North, Ontario
Welcome to Curve Rock Condominiums in beautiful Mount Forest, where comfort, community, and convenience come together. This bright and inviting second floor condo offers over 1,000 sq ft of easy, low-maintenance living in a friendly, quiet building. Inside, you'll find a spacious one-bedroom plus den layout designed for both relaxation and functionality. The primary bedroom features a built-in closet, while the den makes a perfect home office, guest room, or craft space. Open-concept living and dining area with a cozy gas fireplace and a walkout to your private balcony. The kitchen offers plenty of cabinetry, while the in-suite laundry adds everyday convenience. Enjoy comfort with natural gas heating and central air conditioning. Residents of this building appreciate the peaceful atmosphere and thoughtful amenities, including an elevator, indoor parking garage, and locker storage. Living in Mount Forest means enjoying a strong sense of community with great local amenities including a Hospital, Sports Complex with an indoor walking track, walking trails along the Saugeen River, and a wide variety of activities for families and seniors. If you've been seeking a welcoming community this condo at Curve Rock is the perfect fit. (id:42776)
Coldwell Banker Win Realty
201 - 401 Birmingham Street E
Wellington North, Ontario
Enjoy carefree condo living within this quiet mid-rise building with secure indoor parking. You will be impressed by the open concept living, custom kitchen cabinets, gas fireplace, and a walk out to a private balcony. This is one of eight end units within the building that has two spacious bedrooms and extra windows that brighten up the condo layout. Additional features include in-suite laundry, freshly painted throughout, natural gas furnace, air conditioning, indoor parking, storage locker, and welcoming neighbours! Located on the second floor with convenient access from the elevator or staircase. Curve Rock residents appreciate living in a well-maintained, quiet building where neighbors feel like friends. Perfect for retirees or someone looking to downsize. Mount Forest is a beautiful place to call home with access to a Hospital, Sports Complex with indoor walking track, scenic trails along the Saugeen River, and a wide variety of activities for both families and seniors. Located 50 minutes from Orangeville, 60 minutes from Guelph and Kitchener/Waterloo. If you're looking for a bright, welcoming condo that combines comfort, community, and convenience, this Curve Rock home is ready to welcome you. (id:42776)
Coldwell Banker Win Realty
160 Grand Cypress Lane
Blue Mountains, Ontario
Welcome to 160 Grand Cypress Lane, an extraordinary four-season retreat that is nestled in the heart of the Blue Mountains, this exquisite 4-bedroom, 5-bathroom residence offers over 4,900 sq. ft. of impeccably finished living space, designed to inspire relaxation and connection. From the moment you arrive, you'll sense the thoughtful craftsmanship and attention to detail that defines every inch of this home, from the vaulted ceilings and striking exposed beams to the sunlit great room that invites you to gather and unwind. The chef-inspired kitchen is the heart of the home, featuring high-end appliances, double islands, and a seamless flow that's ideal for both everyday living and elegant entertaining. Offering versatility and privacy, this property includes a separate loft-style apartment above the garage and a private wing for guests or extended family featuring 2 spacious bedrooms with private bathrooms and a charming loft with a storybook staircase leading up to a delightful little nook that is perfect for kids to read or enjoy their own secret hideaway. The serene primary suite is a sanctuary unto itself, with panoramic hilltop views. The professionally landscaped backyard was designed for year-round enjoyment. Lounge by the sparkling in-ground salt water pool, unwind in the hot tub, detox in the cedar barrel sauna, or sip cocktails at the Tiki bar while taking in the soothing sounds of the pond and waterfall. Every element of this property invites you to slow down, celebrate life, and make lasting memories. Set within one of the most coveted communities in the Blue Mountains, 160 Grand Cypress Lane offers the ultimate blend of tranquility and convenience steps from elite ski clubs, hiking and biking trails, award-winning golf, sandy beaches, and the charming Village at Blue, where dining, shops, and year-round entertainment await. (id:42776)
Century 21 Millennium Inc.
34 Beechwood Lane
Seguin, Ontario
Welcome to your year-round home on beautiful Hooton Lake - a quiet, non-motorized lake perfect for peaceful living and time spent in nature. Set on 2.84 acres with 243 feet of shoreline this 3-bedroom, 2-bathroom property features a rare combination of privacy, comfort and lakeside charm. Built in 1990 and thoughtfully updated, the home features a chef-style kitchen with island ideal for entertaining and a sunken living room with a high efficiency wood burning fireplace. A cozy family/sunroom with propane fireplace, expansive windows and a walkout to the deck - creating an effortless indoor/outdoor area with covered area with infrared heaters, generous decking and a swim spa for year-round relaxation, exercise or just relax in the hot tub end of the spa. The landscaped grounds include your own private beach-perfect for morning swims, paddle boarding or soaking up the sun. A Generac generator adds peace of mind, while a detached garage & bunkie add plenty of space for toys, gear and guests. Ideal for family living or weekend escapes. Whether you're enjoying quiet mornings by the lake, hosting friends on the deck or unwinding in the swim spa this Hooton Lake home delivers comfort, nature and four-season enjoyment. Located in Seguin close to Parry Sound and all amenities. Home is calling, it's ready for you to settle in and start making memories. (id:42776)
Royal LePage Team Advantage Realty
9 Stormont Court
Bracebridge, Ontario
Vacant and Ready for New Owners. Nestled in the sought after Waterways Community in Bracebridge this beautifully upgraded two bedroom, two bathroom Townhome offers the perfect blend of comfort, style and location. Situated on a quiet cul-de-sac close to scenic Annie William's Park this home is ideal for those seeking a peaceful lifestyle with nature at your doorstep. Step inside to discover rich walnut floors that flow throughout the open concept living, kitchen and dining area, creating a warm and inviting atmosphere. The chef inspired kitchen is both functional and elegant boasting modern appliances, extended cabinetry, granite countertops and tons of storage-perfect for entertaining or quiet evenings in. The Living Room boasts cathedral ceilings, a gas fireplace and a wall of windows which bathe the space in natural light. The spacious Primary Suite features a luxurious four piece ensuite with all the comforts you deserve. A second full bathroom, guest bedroom/den and main floor laundry complete this thoughtfully designed layout. The front porch is the perfect place to relax and connect with neighbours or step outside to your expansive back deck where you'll enjoy privacy and stunning views of mature trees-a rare peaceful backdrop that truly sets this home apart. The large unfinished basement offers ample storage and is bursting with potential for those looking to increase living space, while the 1.5 Car Garage and driveway offer ample parking for yourself and your guests. Next door Annie William's Park offers walking paths, beach/dock areas and a multitude of Summer events including the famous Muskoka Arts and Crafts Show. Great access to the Muskoka River where you can enjoy kayaking, swimming or simply sit and take in the beautiful views. Whether you are downsizing, retiring or simply looking for a low maintenance lifestyle in one of Bracebridge's most picturesque communities this home delivers exceptional living in the heart of Muskoka. (id:42776)
Chestnut Park Real Estate
4769 Wellington Road 32 Road
Puslinch, Ontario
This is your golden opportunity to exit the crazy busy City life and enjoy country living on this 2.5 acre property! Come and renovate the home to make it "YOURS", or do like two neighbours did just south of this property, and remove the existing house and build your Dream Estate! There may even be potential to sever a lot from the 2.5 acres and either sell it, or build a second home for your extended family. The possibilities are multiple with this amazing offering. (id:42776)
Royal LePage Royal City Realty
1080 St. Peter's Road
Algonquin Highlands, Ontario
Discover the potential of this property that features both a 4-season Home and a 3-Season Cottage - great rental potential and located just steps away from a sand beach on Maple Lake. Main house is winterized and is 624 sq ft. and the cottage is 480 sq ft. Set on a large, private and very pretty level lot, this property is ideal for someone looking for a quiet place to call their own. Ideal investment property close to lakes, trails and located on a Municipal road. Whether you're just getting started in the market, looking for a year-round residence or a seasonal getaway, this property will not disappoint. Drilled well and septic. The property is being sold "as is" with no representations or warranties. (id:42776)
Royal LePage Lakes Of Haliburton
260/248 Garafraxa Street N
Chatsworth, Ontario
CANADIAN ICON and locally owned , Hatten Hardware Ltd. Located on Highway 6 in the heart of Chatsworth farming community, This family owned business has been a trusted name for generations and here is your opportunity to carry on the tradition and legacy. The main store front offers 3000 sq ft of high traffic retail plus another 74318 sqft of land and buildings for lumber storage and building materials. 248 Garafaxa is also included which offers a separate 2 unit apartment, unit #1- 2 bedroom unit #2- 3 bedroom with leases on month to month terms at street level 2 show room(s) or could be additional retail rental incomes. So many options and a life long opportunity calling you HOME. Price is for land and buildings only for Hatten Hardware LTD. Property includes PIN:371840281 and ARN : 420432000102301 and ARN : 420434000101500. To purchase current inventory with land and buildings as turn key operation sale price is $1,650,000.00 plus HST, 24 hour minimum notice for all showings and NO Sunday showings (id:42776)
Royal LePage Rcr Realty
450 Assiniboia Street
Tay, Ontario
Welcome to 450 Assiniboia Street. This home is a gem set on over a private half acre with a detached double garage with hydro that offers added workshop, hobby space, man cave or storage. This home offers 1300 sq ft finished space with a warm welcoming atmosphere, full of charm, character and comfort all on one level. This unique home offers original coffered ceilings and strip hardwood flooring and solid 5 panel wood doors and quality trim from a by-gone era. A functional kitchen, cozy bright and spacious living room and separate dining area flows comfortably, convenient laundry area with newer appliances, newer bathroom and a convenient 2nd bath. Soak up the sunshine in the sunroom with natural light or have your morning coffee on the updated deck - a perfect spot to unwind after a busy day. Room to roam in a fully fenced massive private yard with gardens and mature shade trees is a retreat for children, pets, gardening and entertaining family & friends with bonfires on quiet evenings under the stars. This move-in ready property is perfect for first-time home buyers, downsizers or just looking to simplify without sacrificing comfort and space in a quiet family friendly neighbourhood. On municipal services with additional features - newer furnace, newer water heater, newer roof, newer sump pump, central air, garden shed, 2nd drive with gate. Delight in the small town community charm. So much to do with easy access to atving, boating, fishing, swimming, hiking, cycling, snowmobiling, golfing, skiing. Just minutes to the beautiful shores of Georgian Bay beaches, marinas, trails, parks and walking distance to Tay's outdoor rink, park, baseball field, community center and library & local amenities. A short drive to Midland, Orillia and Barrie. Offers endless possibilities for builders, renovators, investor! Don't miss your chance to make this charming and affordable home your own and get into the market. Call today to arrange your own private viewing! (id:42776)
Royal LePage In Touch Realty
20 - 41 Rhonda Road
Guelph, Ontario
This lovely very well maintained townhouse has just come up for sale. This home offers open concept on the main floor with the livingroom diningroom combo, kitchen and very inviting foyer, off the livingroom is the back door to a private patio and the very large shared out door common area, there is a gas fireplace in the livingroom that the Seller used for the heating of the house. On the upper floor you will find two excellent sized bedrooms and a 4pc bath. The basement is a rec room that could be used for a playroom, office or gym area. You will also find a large 3pc bathroom, storage under the stairs, a combo laundry room/workshop. Located in the west end of Guelph it is convenient to schools, shoping, the Hanlon expressway, parks, trails resturants, and much more. Neighbours are friendly, area is quite, sit on you back patio and enjoy the tranquility. Your assigned parking spot is just steps from you front door. Book your viewing soon! (id:42776)
Carlo L Ferraro
385 Mill Street
North Huron, Ontario
Located in the heart of Blyth, Ontario, just steps to the Blyth Festival Theatre, Cowbell Brewery, and access to the famous G2G Trail, and only a short drive to the beautiful shores of Lake Huron - this charming 3-bedroom, 2-bathhome is a wonderful opportunity to enter the market at an affordable price. Neat, tidy, and move-in ready, the main floor offers a functional layout with a bright kitchen, cozy living room, dining area, and a full bathroom with a shower/tub combo. Upstairs you will find three comfortable bedrooms and a second bathroom - an ideal layout for a young family or first-time buyer. This home is efficient, well-kept, and ready for you to enjoy. Spend your summer evenings on the private back patio, taking in the peaceful, small-town charm that Blyth is known for. A fantastic opportunity to call this vibrant village home - welcome to Blyth living! (id:42776)
Royal LePage Heartland Realty
45372 Davies Street
Huron East, Ontario
Welcome to 45372 Davies Street in Atwood, a private and versatile home set on nearly 1.16 acres in a peaceful, family-friendly community surrounded by farmland. This unique property offers exceptional flexibility, featuring both a main floor and second floor primary bedroom, each with its own ensuite, as well as laundry rooms on both levels. With four full bathrooms, a powder room, and the potential for up to six bedrooms, this home easily accommodates large or multi-generational families. The spacious layout includes a walk-in pantry, covered front and back porches, and a loft-style living space on the second floor that's perfect for relaxing, working from home, or entertaining guests. Additionally, a 6' high basement provides ample storage. Outdoors, enjoy a fenced backyard, bonfire pits in both the front and rear yards, a 16x20 Shop or third garage to store another car or some toys and full backyard perimeter lighting controlled by a convenient indoor switch. A hot water exterior tap makes summer fun simple ideal for filling kids' pools or maintaining a backyard rink in winter for hockey enthusiasts. The home is set well back from the road with a long private laneway and offers parking for 10+ vehicles. Located with direct access to a local walking trail connecting Henfryn to Atwood and snowmobile routes in the winter, this home offers the perfect balance of rural charm, space, and lifestyle convenience. A rare opportunity for those looking for privacy, functionality, and room to grow. (id:42776)
Exp Realty

