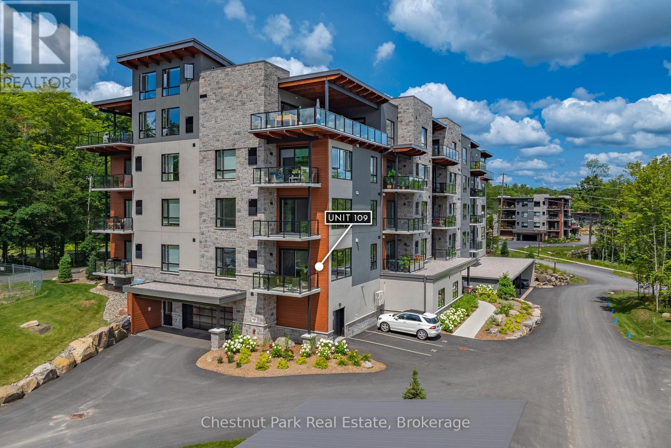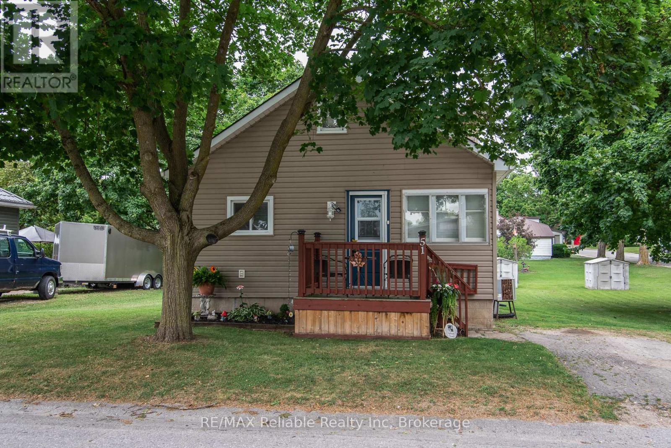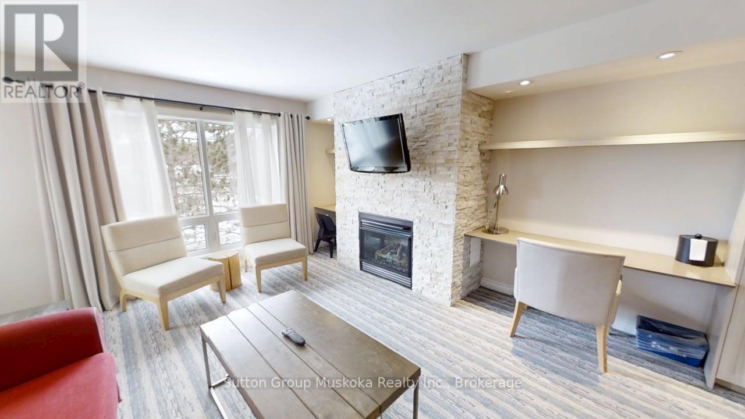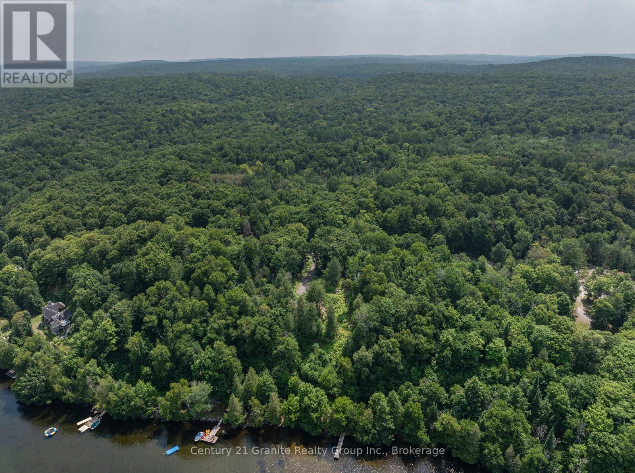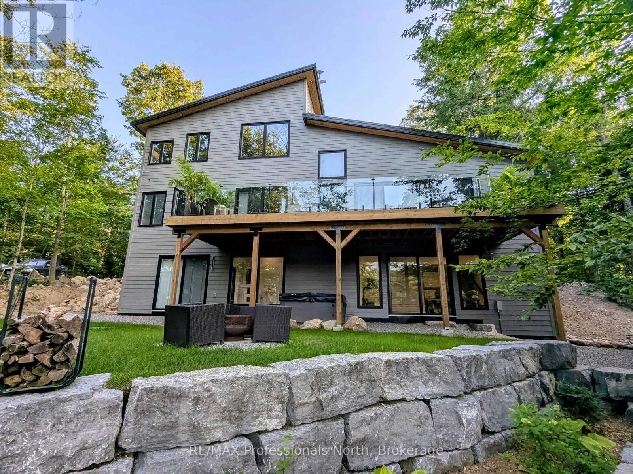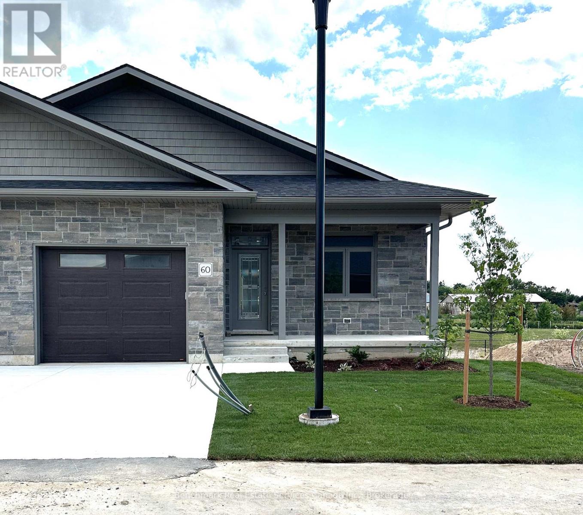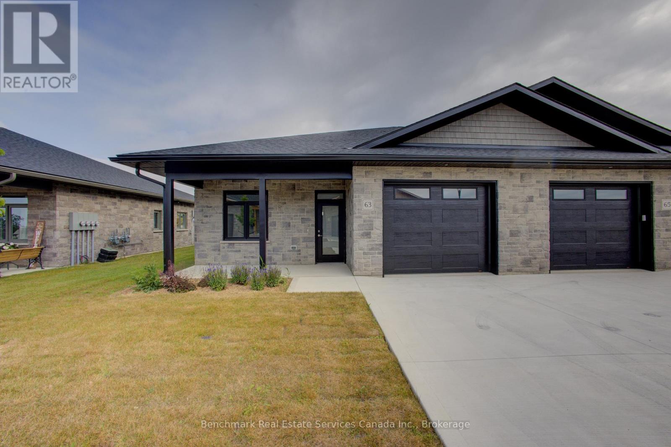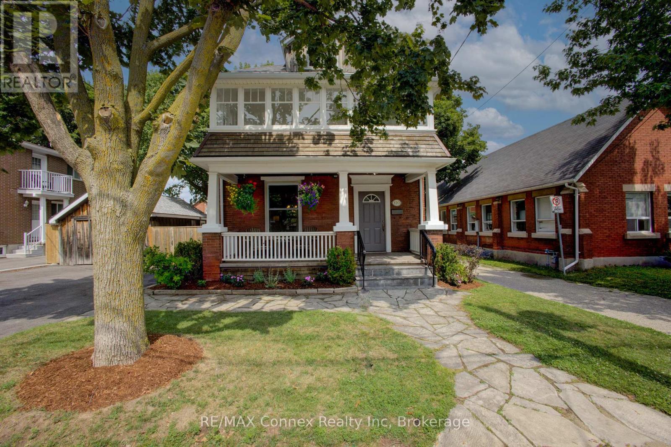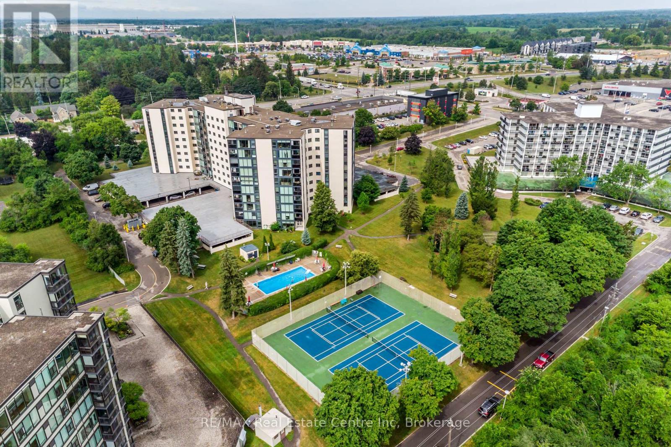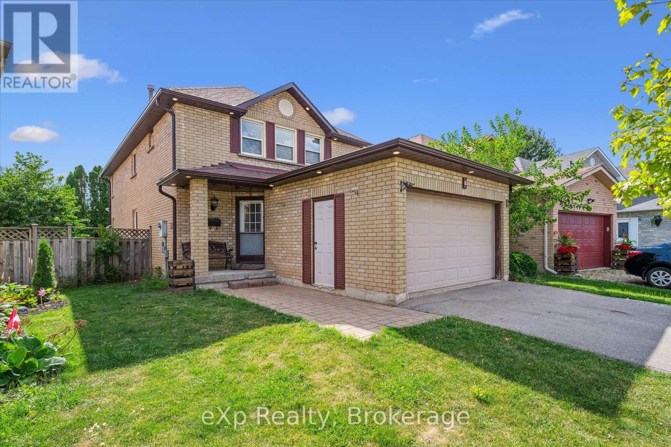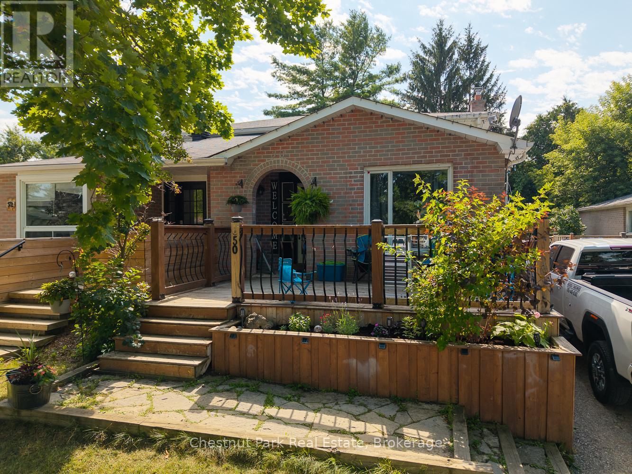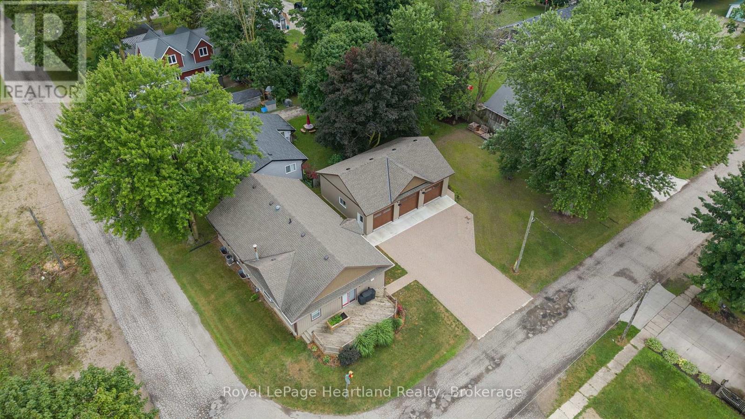109 - 18 Campus Trail
Huntsville, Ontario
Welcome to this delightful 1-bedroom, 1-bathroom condominium with approx. 937 sq.ft. of living space that exudes charm and cheerfulness. With abright, airy atmosphere, every day here promises to lift your spirits. Imagine starting your mornings with a cup of coffee on your east-facing balcony, where you can soak in the warm sun and enjoy serene views of the tranquil surroundings. Inside, the condo boasts beautiful upgraded finishes throughout, highlighted by sleek stainless steel appliances that bring a touch of modern elegance to the space. Your comfort is further enhanced with exclusive amenities including a covered outdoor parking space (#38), a personal locker (#3)and in-suite laundry. Located in the coveted Alexander building of the Campus Trail community, this residence offers not just a home, but a lifestyle. Enjoy the convenience of being moments away from the hospital, scenic trails for outdoor adventures, and the vibrant downtown scene bustling with shops and restaurants. Whether you're unwinding in the comfort of your new home or exploring all that the neighbourhood has to offer, thiscondo ensures a perfect blend of luxury and convenience. Don't hesitate schedule a viewing today and make 109-18 Campus Trail your own. (id:42776)
Chestnut Park Real Estate
51 Dunlop Street
Central Huron, Ontario
Why pay rent when you can own this great 1105 sq ft 1.5 storey home. This well kept home offers a great kitchen with separate eating area, living room, 3 piece bathroom along with a bedroom and separate closet room all on main level. Upper level has a large bedroom with more potential for extra space. The laundry is on a slightly lower level off the main level, there's a full basement and forced air gas heat. This home is situated on an oversized 97' x 112' lot in a great residential area of town. (id:42776)
RE/MAX Reliable Realty Inc
52-305 - 1235 Deerhurst Drive
Huntsville, Ontario
Top floor one-bedroom condominium located in the Summit Lodge complex at Muskoka's premier resort Deerhurst Resort. Deerhurst offers many activities for the entire family golf, beach, pools, trails, tennis, watersports, entertainment, and much more. This one-bedroom unit overlooks the golf course and forest and offers a western exposure with an open deck area for great afternoon sun. Inside the unit, you will find a large living room and kitchen area, a full bedroom with king-sized bed, a full bathroom with a walk-in glassed shower, air conditioning, natural gas fireplace plus the unit is offered fully furnished. Currently, the unit is on the rental program with the resort, keep on the rental program for revenue, or remove the unit from rental for your personal use. The monthly condo fee is $891.89 plus HST Condo fee includes high-speed internet, TV cable, natural gas, hydro, water, sewer, use of recreational facilities at the resort and building maintenance. Enjoy Muskoka and the resort lifestyle! Live, vacation and invest in Canada! (id:42776)
Sutton Group Muskoka Realty Inc.
1059 Dunn Road
Dysart Et Al, Ontario
Build Your Dream Retreat on Haliburton Lake - This beautiful waterfront lot offers the perfect setting for your future cottage or year-round home. Located less than 20 minutes from Haliburton Village and within walking distance to Fort Irwin for everyday essentials, this lot combines convenience with natural beauty. Enjoy year-round access via a municipal road, with a newly updated driveway and ample parking already in place. The elevated building site provides stunning views overlooking Haliburton Lake, while almost 100 feet of clean, sandy shoreline offers a pristine waterfront experience. Haliburton Lake is a highly sought-after premium lake, ideal for swimming, fishing, boating, and water sports, and connects to Oblong Lake for even more water adventures. Easy access to the shoreline is available just a short walk or ATV ride down the laneway. Hydro services are available at the lot line, making your building plans that much easier. A rare opportunity to own property on of the areas most desirable lakes - come explore the possibilities. (id:42776)
Century 21 Granite Realty Group Inc.
1063 Mink Road
Dysart Et Al, Ontario
Welcome to 1063 Mink Rd, an extraordinary, year-round contemporary waterfront home on the shores of Long Lake, part of a pristine two-lake chain in beautiful Haliburton County. This newly built custom masterpiece offers over 3200 sq ft of thoughtfully designed living space with 100 ft of northeast-facing shoreline, privacy, and impeccable landscaping that enhances the tranquil, wooded setting. From the moment you enter, you'll be captivated by panoramic lake views from every level. The open-concept main floor features a light-filled living, dining, and chefs kitchen area with walkout to a spacious deck, perfect for entertaining. The kitchen is a culinary dream, complete with built-in gas cooktop, wall-mounted pot filler, double oven, and a large breakfast bar. The main level also includes a cozy living room centered around a floor-to-ceiling stone fireplace with a wood-burning insert, a convenient second bedroom or office, and cleverly tucked-away laundry in the stylish main-floor bath. A sleek, hidden door leads to the private primary suite, complete with spa-like ensuite and its own walkout to the deck. Upstairs, a spectacular space awaits ideal as a games room, studio, or in-law suite featuring a custom bar with sink and bar fridge, an airy, sunlit bedroom, and a full bathroom. The lower level offers even more: a generous rec room, home gym area, additional bedroom and bathroom, and walkout access to a private patio and hot tub. The attached garage is equipped with in-floor radiant heat and provides plenty of room for toys and storage. Drilled well, septic, FAP, radiant in-floor heat. Enjoy swimming, boating, and fishing from your brand new dock on the pretty waters of Long and Miskwabi Lakes. Just 15 minutes to the Village of Haliburton, this one-of-a-kind luxury home combines high-end finishes, thoughtful design, and natural beauty in a setting that truly has it all. (id:42776)
RE/MAX Professionals North
60 Cavalier Crescent
Huron-Kinloss, Ontario
*Open House at our model home every Saturday from 1-3!* Welcome to easy, carefree living in this beautifully designed 4-bedroom, 3-bathroom end unit bungalow condo, with finished walk out basement, nestled in the quiet and welcoming town of Ripley. With over 2500 square feet of total living space, this home offers the perfect blend of comfort, convenience, and low-maintenance living. Step inside to an open-concept layout with wide hallways and doorways, ideal for those seeking a barrier-free lifestyle. The spacious kitchen flows seamlessly into the bright living area, where you'll find a raised deck that is perfect for entertaining or simply enjoying everyday life. Two generously sized bedrooms include a primary suite with an accessible ensuite bath and walk-in closet. The finished basement is yours to personalize, including two additional bedrooms, a 4 piece bathroom and the walk out with second outdoor sitting area! Enjoy the benefits of condo living with snow removal and lawn care handled for you, so you can spend more time doing what you love. Just minutes from the sandy shores of Lake Huron, this home offers small-town charm with easy access to the beach, local shops, and nearby amenities.Whether you're downsizing, retiring, or simply looking for a fresh start in a friendly community, this bungalow condo is a perfect fit. Don't miss this rare opportunity to own a stylish and accessible home in one of Huron-Kinlosss most desirable locations. (id:42776)
Benchmark Real Estate Services Canada Inc.
63 Cavalier Crescent
Huron-Kinloss, Ontario
Welcome to easy, carefree living in this beautifully designed 2-bedroom, 2-bathroom end unit bungalow condo, nestled in the quiet and welcoming town of Ripley. With 1,310 square feet of thoughtfully laid-out living space, this home offers the perfect blend of comfort, convenience, and low-maintenance living, all on one floor for true one-level accessibility. Step inside to an open-concept layout with wide hallways and doorways, ideal for those seeking a barrier-free lifestyle. The spacious kitchen flows seamlessly into the bright living and dining areas, perfect for entertaining or simply enjoying everyday life. Two generously sized bedrooms include a primary suite with an accessible ensuite bath and walk-in closet. Enjoy the benefits of condo living with snow removal and lawn care handled for you, so you can spend more time doing what you love. Just minutes from the sandy shores of Lake Huron, this home offers small-town charm with easy access to the beach, local shops, and nearby amenities.Whether you're downsizing, retiring, or simply looking for a fresh start in a friendly community, this bungalow condo is a perfect fit. Don't miss this rare opportunity to own a stylish and accessible home in one of Huron-Kinlosss most desirable locations. (id:42776)
Benchmark Real Estate Services Canada Inc.
120 Harris Street
Guelph, Ontario
120 Harris Street is not only located in the perfect family neighbourhood, it is situated on a double lot with a double driveway creating room for four vehicles and a fully fenced landscaped backyard. Minutes from Lyons Park, baseball diamonds, five-minute walk to downtown, close to restaurants, shopping, trails and so much more. You will save on gas being able to walk to most necessities. Entertainment for the kids is at your fingertips. This brick two and a half storey home has stunning street appeal, a deep traditional front porch (re-done in 2018) to sit and enjoy summer evenings. There is more than meets the eye with this unique find. Newly installed engineered hardwood in the cozy living room and large dining room, high baseboards, spacious kitchen with plenty of counter and cupboard space, leading to a separate mudroom, 2pc washroom with brick accent wall and walkout to a private back deck, interlocking patio and landscaped backyard. New broadloom has been installed on the entire second floor. A large, tastefully decorated 4 pc washroom, primary bedroom with enough room for a reading nook and 2 double closets with lighting. The second-floor covered sunporch is a bonus space, giving you another place to relax and spend your time during the colder months. The attic has been totally finished with luxury vinyl flooring, knee wall storage and new foam insulation to create a third bedroom or oasis of your own. (id:42776)
RE/MAX Connex Realty Inc
214 - 19 Woodlawn Road E
Guelph, Ontario
Welcome to 214-19 Woodlawn Rd E where space, style, and comfort come together. With nearly 1,400 sq. ft, this bright 3-bed, 2-bath condo is move-in ready with updated flooring, large windows, and a sun-filled enclosed balcony overlooking greenery.The layout is ideal for both relaxing and hosting, with a roomy kitchen, open living/dining area, in-suite laundry, and tons of storage. The primary bedroom features a great view and its own ensuite. Enjoy top-notch amenities: saltwater pool, tennis/pickleball courts, gym, sauna, party room, library, games room, guest suite and more. Heat, hydro, and water are all included, plus you get covered parking near the entrance. Steps to Riverside Park, shopping, transit and all the amenities you could need. This is easy, connected living in a well-managed community. Come see it for yourself! (id:42776)
RE/MAX Real Estate Centre Inc
8 Lanercost Way
Brampton, Ontario
Welcome to your next home in the highly sought-after Heart Lake East neighbourhood of Brampton, a fantastic opportunity for families seeking space, comfort, and convenience. This warm and welcoming 4-bedroom, 4-bathroom home offers plenty of room for everyone, with generously sized bedrooms and a standout primary suite featuring a walk-in closet and a spa-like ensuite with a double sink vanity and large soaker tub. The kitchen is thoughtfully designed for both everyday living and entertaining, featuring a large island with built-in storage that also serves as a breakfast bar. You'll also find a formal dining room, a cozy sitting room, and a spacious family room all on the main level, creating multiple areas to gather and relax. The finished basement adds even more versatile living space, along with a beautifully renovated bathroom complete with an oversized walk-in shower. Ideally located near schools, shopping, transit, and all essential amenities, this is your chance to own a lovingly maintained home in one of Brampton's most desirable communities. Don't miss it! (id:42776)
Exp Realty
50 Stewart Avenue
New Tecumseth, Ontario
Welcome to 50 Stewart Avenue in the heart of Alliston. A spacious and thoughtfully designed four-level back-split that offers room for the whole family and more. With five generously sized bedrooms plus a versatile bonus room, three bathrooms, two of which have been recently renovated and an open-concept kitchen and living area, this home blends functionality with comfort. Step into the charming Muskoka-style sunroom at the back, perfect for morning coffee or unwinding at the end of the day, all overlooking a mature and private backyard. The insulated garage with hydro offers an ideal space for a workshop, hobby area, or additional storage. Located in a quiet, family-friendly neighbourhood, you're just minutes from schools, Stevenson Memorial Hospital, parks, shopping, and the Honda Plant, making it perfect for professionals and families alike. Enjoy nearby community events like the Alliston Potato Festival, local farmers markets, and seasonal celebrations that give the town its vibrant charm. With its spacious layout, modern updates, and unbeatable location, This is your opportunity to live large in a welcoming small-town setting. (id:42776)
Chestnut Park Real Estate
Sutton Group Incentive Realty Inc.
415 Cavan Street
Minto, Ontario
This Stunning 5 Bedroom, 2 Full Bath Updated Bungalow Home sitting on a corner lot on quiet back street in Palmerston with a newly built 28'x38' Insulated Detached Garage (roughed in with in-floor heat) is calling Your Name. It is a rare opportunity to get a tastefully updated home as well as a newly built 3 bay garage in such a sought after location. The home has undergone many renovations and updates since 2016 including asphalt shingle roof, furnace, central air, flooring, attic insulation, and so much more - providing the perfect peace of mind for you to be able to enjoy life's little moments with family and friends. The main floor flows seamlessly with a spacious kitchen and dining space featuring ample cabinetry, an island with seating and breakfast bar all pouring with natural light and a convenient access out to the front deck. A large living room, enclosed porch/walk-in pantry, main floor laundry, a 3 pc bath & 4 pc bath and three bedrooms complete the remainder of the main floor of this modern home. A Rec Room in the basement, as well as two additional bedrooms, storage and utility rooms allow for additional space for family and friends to gather, stay and enjoy. The newly built 3 bay garage, new driveway and large side yard provides for ample parking and space to work or store your classic cars and toys. Conveniently located down the street from the Ball Diamonds, Soccer Fields, Community Centre, Ice Rink, Curling Club & Park as well as walking distance to the Library, Splash Pad, Public Pool, Walking Trail, Child Care Centre, Early On Centre, French Immersion Elementary & Secondary Schools, as well as Palmerston's Downtown Shopping & Dining. Start The Car and Call Your REALTOR Today To View What Will Be Your New Home at 415 Cavan St, Palmerston. (id:42776)
Royal LePage Heartland Realty

