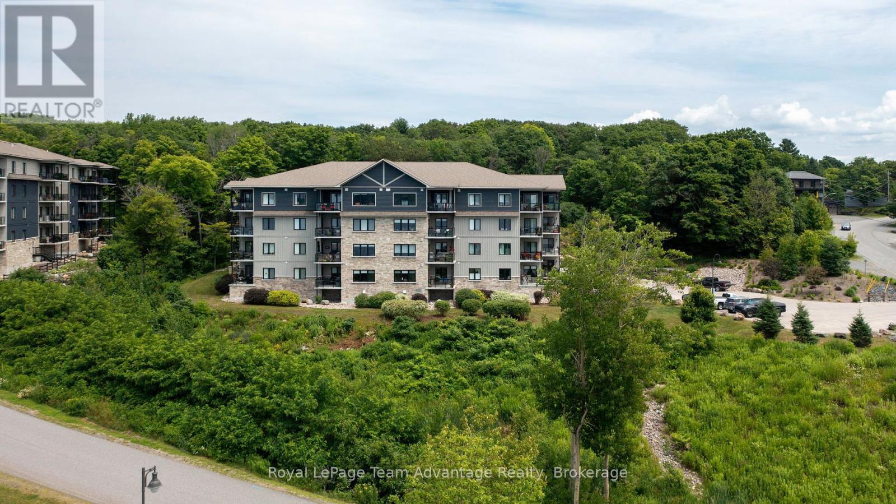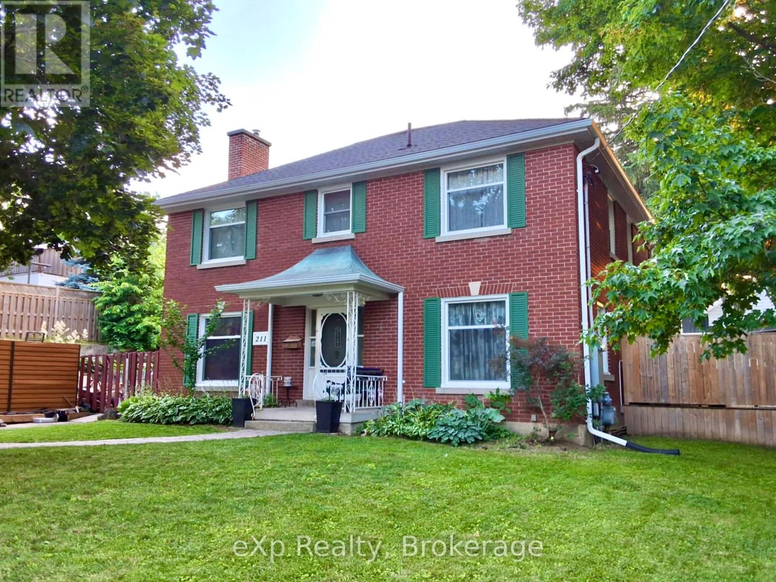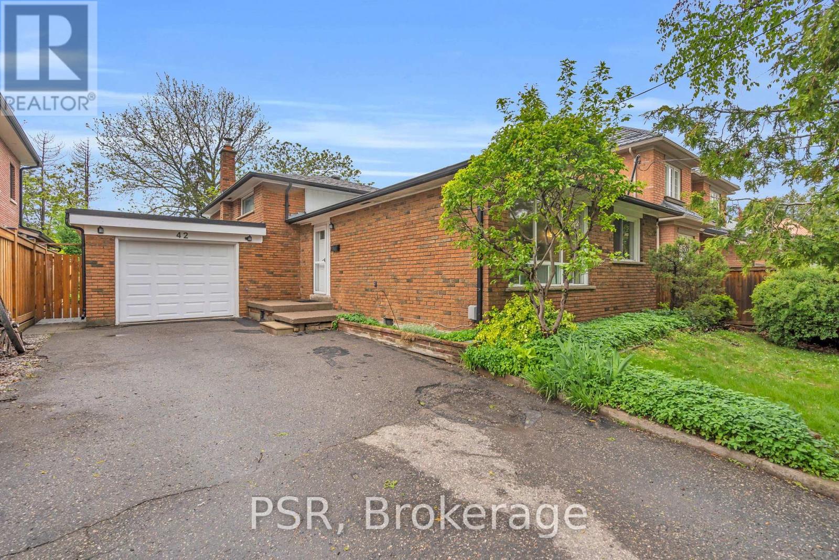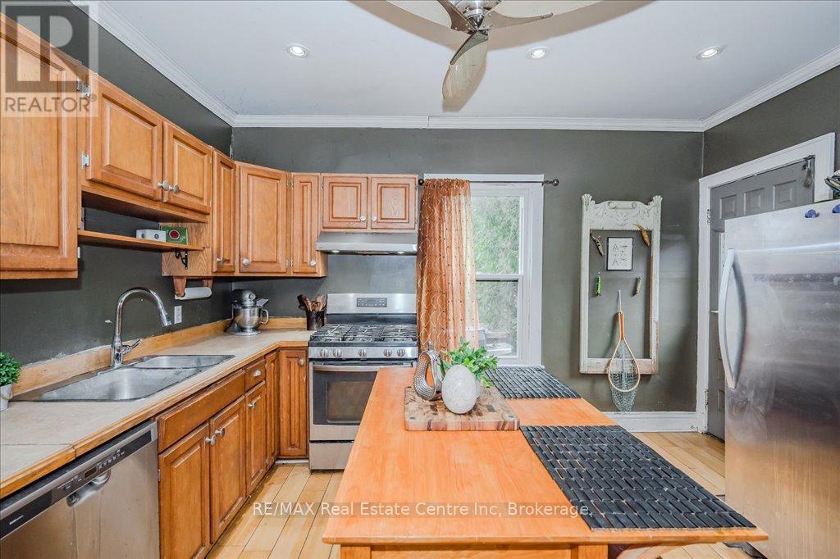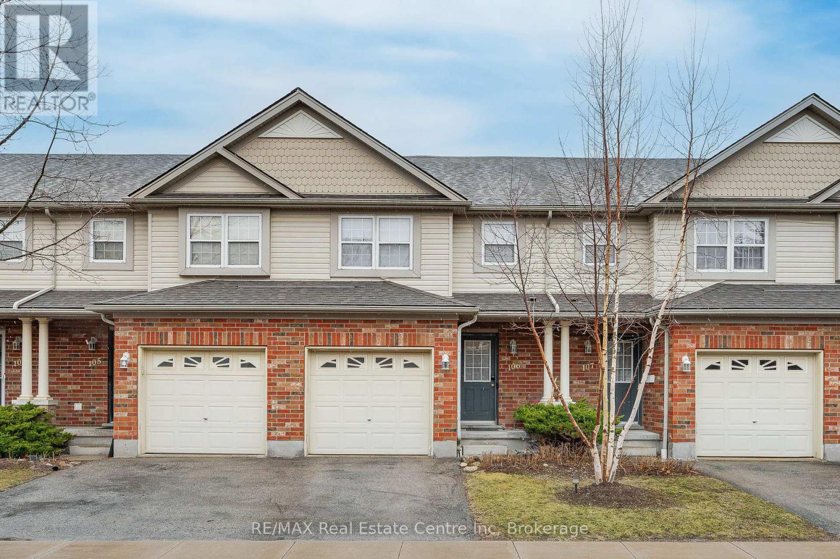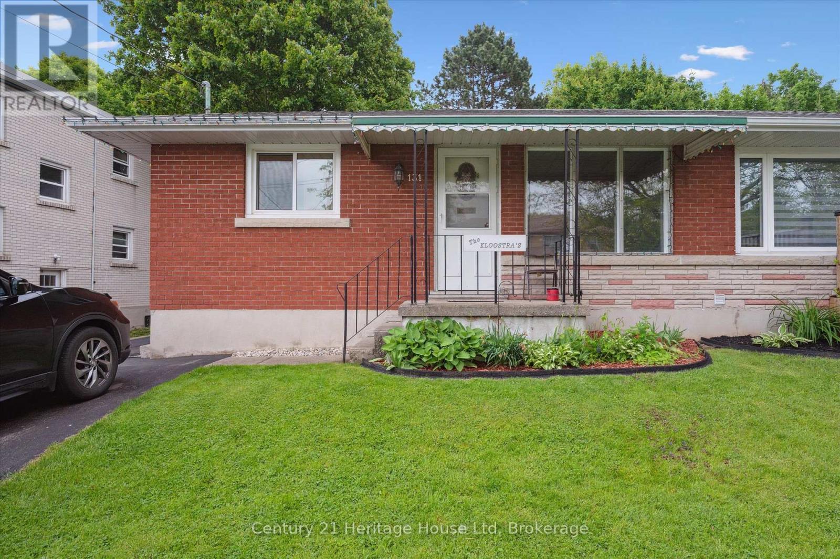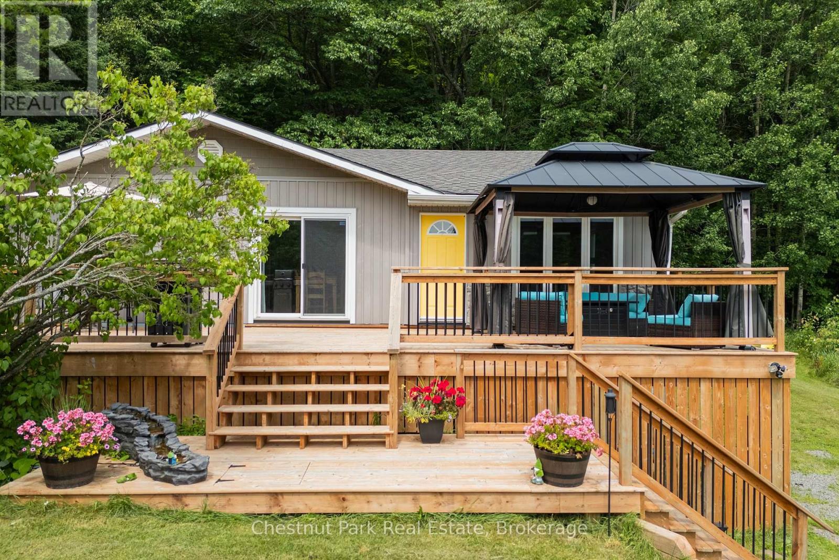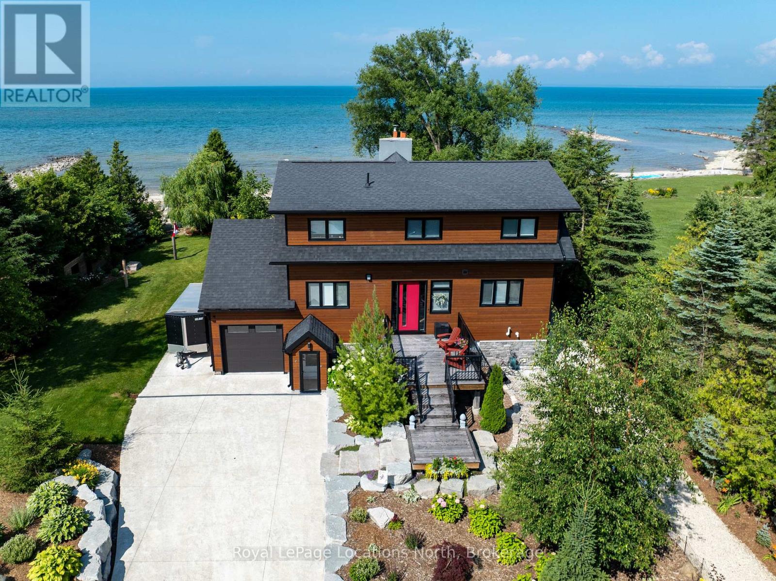11 Sun Valley Avenue
Wasaga Beach, Ontario
Bungalow + loft by Fernbrook Homes. This model, known as the Talbot with 2,392 sq ft features 4 bedrooms and 3 full bathrooms. As you step inside, you are welcomed by an abundance of natural light that compliments the upgraded engineered hardwood flooring, which is throughout the home. Open concept kitchen with upgraded counters and cabinetry with the living room ceilings open to the above loft with a floor-to-ceiling window. The living room also comes equipped with an upgraded electric fireplace. There are 2 bedrooms and 2 full bathrooms on the main floor, and an additional 2 bedrooms and a 4pc bathroom in the loft. The loft also has a bonus living area to enjoy with views of the floor-to-ceiling window. Garage access through the main floor laundry room. Walking distance to Wasaga Beach Public Elementary School and future Public High School. (id:42776)
RE/MAX By The Bay Brokerage
790 Dianne Crescent
Centre Wellington, Ontario
This stunning executive bungalow with inground kidney-shaped pool AND 600 square foot heated four season POOL HOUSE on an incredible expansive lot is going to impress! Definitely a cut above and will tick all the boxes for the discerning buyer. The brick and stone bungalow is nicely finished top to bottom and offers over 3000 square feet of living space. Three bedrooms and 2 baths up, with another 2 bedrooms and full bath on the lower level. Great layout. Spacious welcoming foyer. Gorgeous updated eat in kitchen, separate dining room and living room on main level. Primary bedroom with ensuite and his & her walk in closets. Main floor laundry. Completely finished lower level including family room with gas fireplace and separate rec room. Double car garage. As amazing as the home is itself, outside is where this property goes over the top. Fantastic curb appeal. Extensive landscaping and hardscaping out back including the beautiful pool area. The pool house features a vaulted ceiling, stone floor, gas fireplace and bathroom with shower. Located in one of the most sought after neighbourhoods in Fergus. (id:42776)
Royal LePage Royal City Realty
108 - 11c Salt Dock Road
Parry Sound, Ontario
Welcome to effortless living in this ground-floor condo unit located in the Breakers at Granite Harbour. Step inside to find an open concept layout featuring a spacious living and kitchen area, 2 bedrooms and 2 baths. A rare bonus is the private side entrance leading to a charming patio area perfect for morning coffee or entertaining. Steps to Georgian Bay, Fitness trail, sailing club and the Stockey Centre. This is a must-see opportunity for those seeking year-round living or a turn-key weekend retreat close to the bay. (id:42776)
Royal LePage Team Advantage Realty
211 Victoria Street S
Brockton, Ontario
This impressive red brick home sits on a generous lot and offers nearly 3,000 sq ft of space across two finished stories, including a full, undeveloped basement with potential for future expansion. The main floor is thoughtfully laid out with a spacious family room, formal living and dining room and a bright, functional kitchen. You'll also find a versatile additional room - perfect as a main floor bedroom, home office or den. Upstairs, four generously sized bedrooms all include closets, with the primary suite featuring its own 3-piece bathroom. The lower level is ready to be transformed into a rec room, gym, or additional living space to suit your needs. Step outside and enjoy your own private oasis: an inground pool, expansive deck with gazebo, fire pit area and a handy storage shed make this backyard ideal for summer entertaining. Centrally located within walking distance of parks, schools, and downtown amenities, this home - built by Dr. O'Toole - combines classic charm with everyday convenience. (id:42776)
Exp Realty
42 Scarboro Avenue
Toronto, Ontario
Welcome to 42 Scarboro Ave, proudly offered for sale for the first time in over 20 years! Nestled in a quiet pocket of Scarborough, this charming home sits on a large 48' x 150' lot with mature trees and a cozy firepit the perfect setting for family gatherings or peaceful evenings outdoors. This 3+1 bedroom, 1+1 bathroom bungalow features recent updates to the main floor, including brand-new flooring, fresh paint, and upgraded cabinetry, offering a modern touch while preserving its warm character. Oversized front windows fill the home with natural light throughout the day, creating a bright and welcoming atmosphere. The spacious primary bedroom includes a roughed-in area for a potential ensuite, offering future flexibility. The finished basement boasts a separate entrance, wood-burning fireplace, and plenty of space to serve as an in-law suite, private apartment, or the ultimate entertainment/chill space. Located just minutes from the University of Toronto Scarborough campus, Centennial College, grocery stores, gyms, local shops, and restaurants. Quick and easy access to Highway 401 (just 4 minutes from your doorstep) makes commuting a breeze. Dont miss this rare opportunity to own a well-maintained, thoughtfully renovated home in a vibrant and convenient community! The gardens have maintenance-free perennials which minimizes work, and maximizes natural beauty. (id:42776)
Psr
13905 Fifth Line
Halton Hills, Ontario
Welcome to 13905 Fifth Line in Limehouse, a charming 3-bedroom, 1-bathroom bungalow set on a private 0.46-acre lot. Enjoy the serenity of country living while being just minutes from all the conveniences of Acton and Georgetown. Located on a quiet rural road, the home is also just steps from Limehouse Conservation Area, which offers scenic hiking trails and year-round outdoor enjoyment. Inside, the home features a bright, open-concept kitchen, living, and dining area with a cozy wood-burning stove perfect for hosting or spending quality time with family. Step outside to your east-facing deck (built in 2023) and enjoy your morning coffee with sunrise views and nothing but the sounds of nature. Zoned PC-NHS2, protected countryside the property offers long-term privacy and tons of investment potential- with room to add a garage with a suite above or add an addition to the home. The backyard is a dream for gardening, outdoor entertaining, or even a small hobby farm, the possibilities are endless. As a bonus, a well-maintained 2015 26' RV is included! Unique properties like this don't come up often. Move-in ready and full of opportunity- book your showing today! (id:42776)
Exp Realty
265 London Road W
Guelph, Ontario
265 London Rd W is nestled in one of Guelphs most sought-after central neighbourhoods, situated on a huge lot with incredible outdoor potential! This 3-bedroom, 1-bathroom home sits proudly among mature trees and established homes, just minutes from parks, schools, shops and downtown. Inside, you'll find the classic features that make century homes so beloved-high ceilings, wide baseboards, claw foot tub and original woodwork that speak to its rich history. The spacious eat-in kitchen offers loads of natural light, a handy walk-in pantry and ample counter space. The wide staircase leads to a generous second-floor landing-ideal as a home office or cozy reading nook. Each bedroom is filled with natural light plus the large master bedroom, with a generous closet, are all near the second floor bathroom offering convenience for growing families or guests. The basement features a laundry area and is the perfect space for watching the big games with the guys, hosting friends or enjoying a good movie. Offering custom decor and personal touches, this is a great space for relaxation and entertainment. The real showstopper? The expansive backyard! Mature trees frame the space beautifully offering privacy, shade and a peaceful retreat. With room to garden, entertain or even add a future garage or studio, the possibilities are endless. Whether its backyard games, summer BBQs or simply enjoying your own green escape, this outdoor space is rare in a location this central. Updates include wiring, plumbing, a newer roof, gas furnace, new windows, new eavestrough & new heat pump offering peace of mind while still leaving room to add your own personal touch and design. All this just steps from Exhibition Park, schools, shops and trails-the location truly doesn't get any better! (id:42776)
RE/MAX Real Estate Centre Inc
106 - 30 Imperial Road S
Guelph, Ontario
Welcome to 106-30 Imperial Rd S, a 3-bedroom townhouse nestled in a quiet, well-maintained complex in Guelphs highly desirable West End neighbourhood! This inviting home offers a bright and functional open-concept layout with a spacious kitchen that flows seamlessly into a welcoming living and dining area. Large sliding glass doors at the rear invite natural light to pour in, while providing direct access to a private back patio-perfect for enjoying your morning coffee or relaxing at the end of the day. A convenient powder room completes the main floor. Upstairs, the primary bedroom offers generous space with his-and-hers closets and multiple large windows, creating a peaceful retreat filled with natural light. 2 additional bedrooms offer ample closet space and versatility for family, guests or a home office. A well-appointed 4-piece main bathroom includes a large vanity and a combined shower/tub setup. Downstairs, the finished basement adds valuable living space with a 3-piece bathroom and recreation room that can easily adapt to your lifestyle whether as a cozy lounge, games area, home gym or 4th bedroom. Located in a vibrant community, this townhouse is just steps from major shopping centres, banks, restaurants and everyday essentials including Costco and Zehrs. Families will love the proximity to St. Francis of Assisi Catholic School and Taylor Evans Public School, while commuters will appreciate the quick access to the Hanlon Parkway. Parks and trails are nearby, along with the West End Community Centre for year-round recreation. Whether you're looking to grow your portfolio or settle into a friendly, well-connected neighbourhood, 106-30 Imperial Rd S delivers on value, location and long-term potential! (id:42776)
RE/MAX Real Estate Centre Inc
131 Waverley Drive
Guelph, Ontario
Welcome to 131 Waverley Drive! This solid 2+1 bedroom semi-detached bungalow is bursting with opportunity for first-time buyers, young families, or savvy investors ready to make a move. Set on an oversized lot and just steps from Waverley Drive Public School, Trillium Waldorf school, and the scenic beauty of Riverside Park, you'll love the walkable lifestyle, and family friendly culture this neighbourhood offers. Don't let the sqft fool you, being a bungalow means we have practically just as much room downstairs as we do up, and this home features a great layout with room to grow including a partially finished basement with an extra bedroom and a separate side entrance offering exciting possibilities for potential future in-law or income potential. And the best part? A backyard generous in size, perfect for outdoor play, gardening, or entertaining. This home has been well loved for many years by it's current owners, and now the time has come for a new family to plant their roots, and create lasting memories of their own!! Don't miss your chance at this gem. (id:42776)
Century 21 Heritage House Ltd
206 William Street
Clearview, Ontario
Ideally located just steps from Stayners charming cafés, local shops, schools, and everyday amenities, this spacious bungalow offers more than just a homeit offers a lifestyle. Set on a full town lot with rare rear laneway access, this well-maintained residence features four bedrooms, three bathrooms, and the standout bonus of a private in-law suitecomplete with a bedroom, bathroom, separate entrance, kitchenette, and a private deck overlooking the serene backyard. Whether used for extended family, guests, or rental income, this suite adds incredible flexibility and long-term value. The main living space offers everything on one floor, with multiple flexible living areas, a bright, open layout, and large windows throughout that fill the home with natural light. With generous gathering spaces, a functional kitchen, and a layout that balances connection and privacy, this home is ideal for first-time buyers, young families, downsizers, or anyone needing space that adapts with life. Located in one of Simcoe Countys most vibrant and family-friendly communities, and surrounded by a growing mix of local amenities and charm, 206 William Street is the perfect place to plant roots and grow into the next chapter. Pre-listing home inspection report available! (id:42776)
Psr
1922 141 Highway
Muskoka Lakes, Ontario
This delightful raised bungalow is nestled in the peaceful countryside of Utterson. Offering three bedrooms and a four piece washroom this charming home is set on a lovely landscaped property surrounded by mature trees-gifting you with both privacy and a true connection to nature. Large windows and sliding glass doors flood the open-concept living and dining areas with sunshine, creating a bright, cheerful atmosphere year-round. The Primary Bedroom has a unique wood accent wall and double closets while the other two bedrooms offer ample space and forested views. The kitchen features handsome black cabinetry, stainless steel appliances and warm wood countertops- ideal for casual meals or gathering with friends. The spacious living room area boasts great views of the neighbouring meadow and connects to a bonus space which could be utilized as a mudroom or Muskoka Room. Enjoy the ease of main floor living with direct walkouts to the expansive front deck complete with gazebo, allowing you to seamlessly extend your living space outdoors. This is the perfect spot to unwind, enjoy morning coffee, summer BBQs with friends or simply take in the beautiful views that surround you. Manicured grounds and thoughtful gardens add a touch of colour and tranquility to the property. End your days around your firepit surrounded with good friends and a sky full of stars. The lower level open concept Rec Room is bursting with potential. You'll also find a a built in workshop/garage with walk out to an exterior carport/storage area and large garden shed. Laundry Room located on main floor with sink already installed with potential to relocate laundry to main level. Less than 20 minutes to Rosseau, Huntsville and Bracebridge and set in a quiet, desirable location close to lakes, trails, and all the natural beauty Muskoka is known for. This property is the perfect spot to unwind and experience true country living at its finest. (id:42776)
Chestnut Park Real Estate
33 D Lane
Collingwood, Ontario
Waterfront - Collingwood. Large extensively landscaped waterfront property in Collingwood, approximately 100 feet of frontage and features a 3-bedroom, 2.5-bathroom main house, in-floor heating, floor-to-ceiling stone wood-burning fireplace, open-concept kitchen/dining/living area. The modern kitchen is equipped with stainless appliances and quartz countertops. Outside, revel in the gorgeous beachfront, extensive landscaping, fire pit, and expansive decks. Additional amenities include an attached one-car garage with a bonus room, a Champion generator, a stamped concrete driveway, and a detached double car garage/workshop with finished games room/guest suite and 4 piece bathroom. On Georgian Bay close to golf, skiing, biking, hiking, water-sports, restaurants and all the areas amenities. (id:42776)
Royal LePage Locations North



