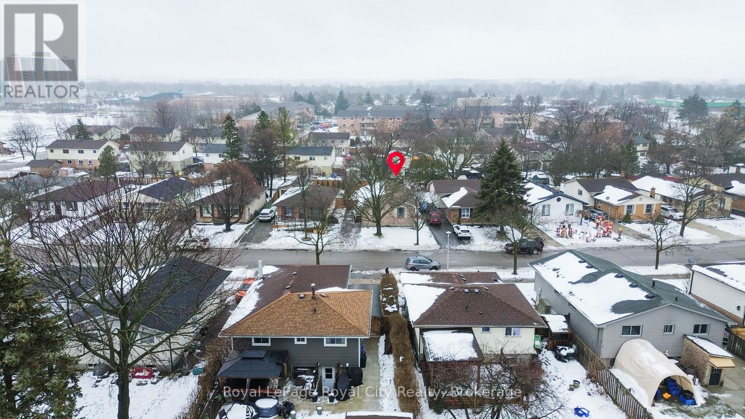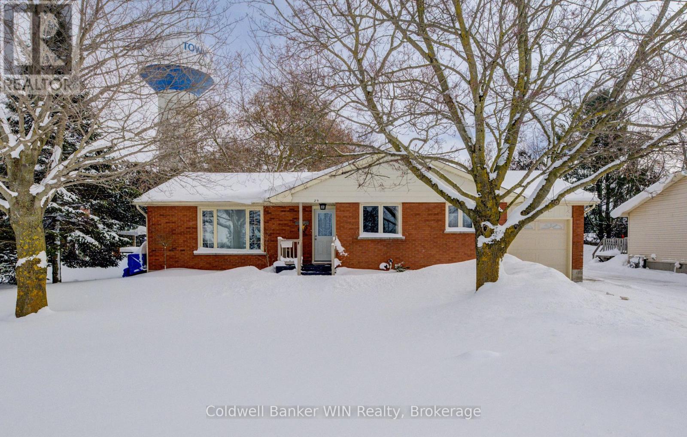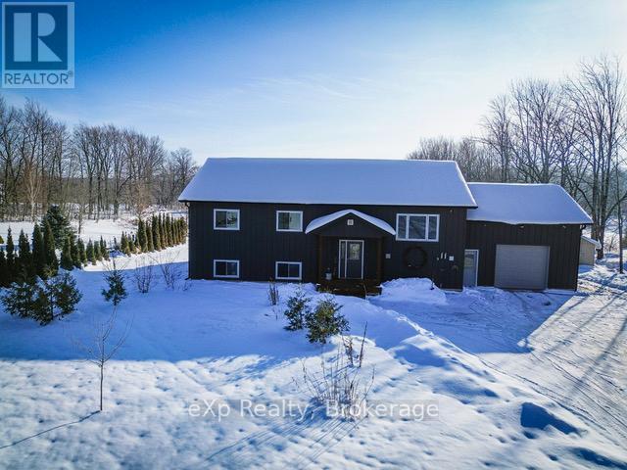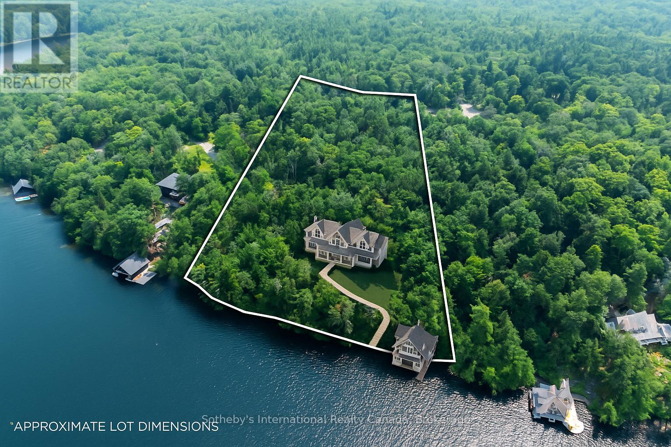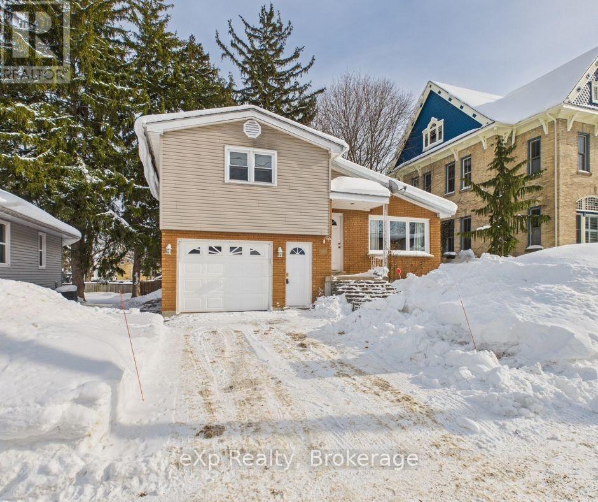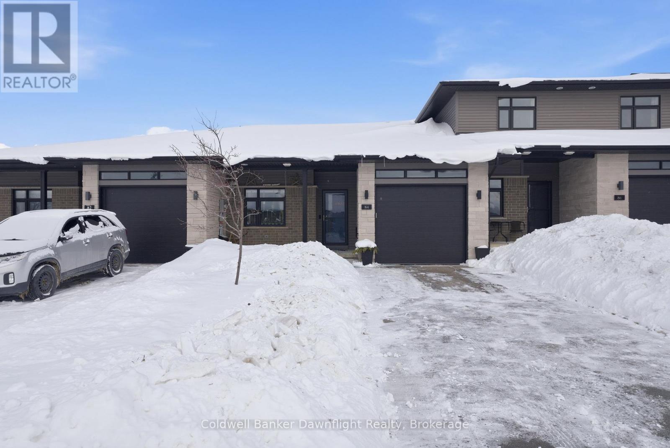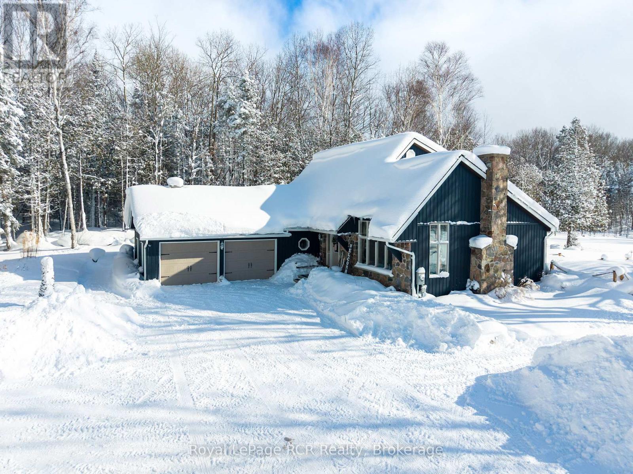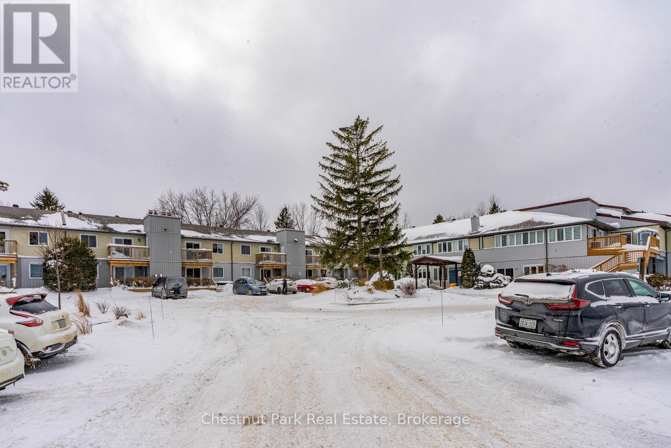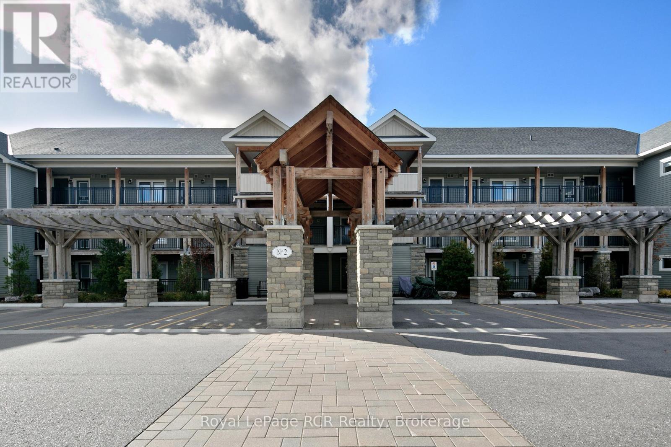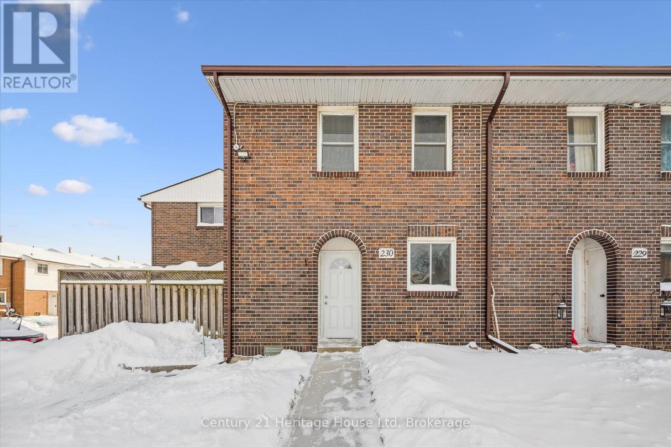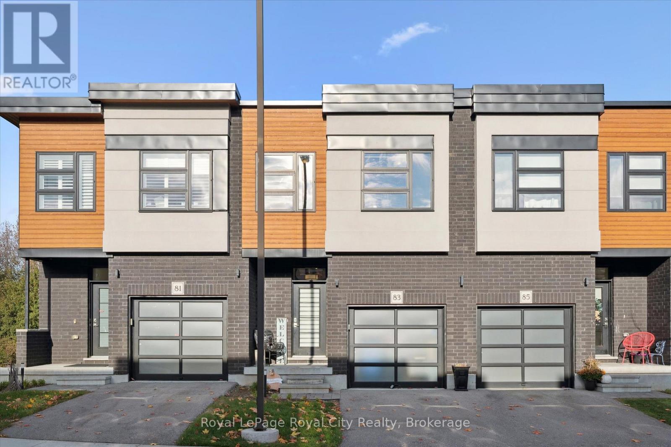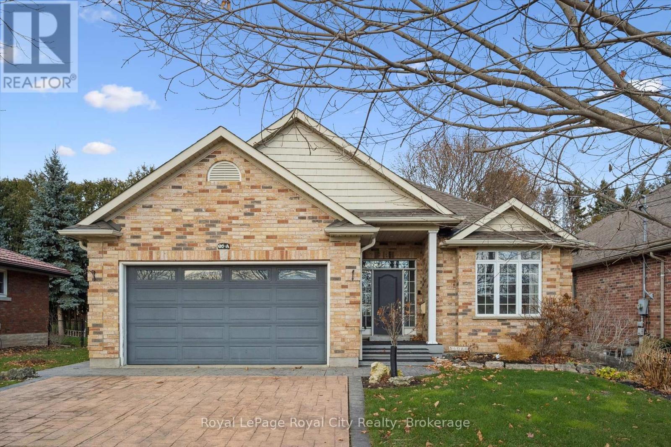43 Patience Crescent
London South, Ontario
Opportunity is knocking at 43 Patience Crescent-an upgraded, move-in-ready home with serious income potential and the kind of built-in value investors and first-time buyers rarely find at this price point. The bright main level offers welcoming living spaces and a modern kitchen that walks out to a fully fenced backyard with a deck, fire pit, and shed-ideal for low-maintenance living or future tenants. Upstairs, three comfortable bedrooms and a full bath create a strong, functional layout. The finished lower level takes this property to the next level with a kitchen rough-in, spacious rec room, 2-piece bath with laundry, and two additional rooms-a perfect setup for extended family, rental income, or a future secondary suite. Investors will immediately recognize the upside: an existing door ready to convert into a separate entrance, electrical already configured for dual meters, and a brand-new furnace installed in December 2024 to keep long-term costs down. The heavy lifting is already done-just bring your vision. Located minutes from parks, schools, shopping, and major commuter routes, this is a rare chance to secure a property with both immediate comfort and powerful future potential. Homes with this level of versatility and upside move fast-book your showing now and capitalize before it's gone. (id:42776)
Royal LePage Royal City Realty
29 John Street W
Minto, Ontario
Welcome to 29 John St W in Clifford, a solid brick bungalow tucked away on a quiet dead-end street where life moves a little slower. This is a home designed for both everyday comfort and easy entertaining. The kitchen is a natural gathering place, set up for the home chef with a gas stove, dishwasher, and space to enjoy casual meals. When hosting, the formal dining room offers a seamless flow outdoors with a walk-out to the back deck-perfect for summer BBQs and relaxed evenings with family and friends. Sunlight fills the living room, highlighting hardwood floors that carry through the main level and into the primary bedroom. Spacious and inviting, the primary bedroom easily fits a king-sized bed and offers plenty of storage with double closets. The main bathroom feels like a private retreat, featuring a large walk-in shower, jetted soaker tub, double sinks, and quality finishes that invite you to unwind at the end of the day. The finished basement expands your living space, creating the ideal spot for movie nights, game days, or hosting guests, complete with a rec room and dry bar. A nearby multi-purpose room, currently set up as an office, and 3-piece bathroom make the lower level well-suited for teenagers, visitors, or extended family. A dedicated laundry room, workshop, and generous storage space add to the home's everyday functionality. Step outside and enjoy a backyard made for memory-making. With mature trees providing privacy and plenty of open space, there's room for kids to play, pets to roam, gardens to grow, or future plans to take shape. The large deck with pergola is the perfect place to relax, entertain, or simply enjoy the peaceful setting this dead-end street has to offer. (id:42776)
Coldwell Banker Win Realty
172 North Street N
Grey Highlands, Ontario
There is a sense of peace and tranquility that washes over you at 172 North Street. It's not just the quality and intention of the space or the way the home is thoughtfully positioned on the land-it's the feeling that life naturally slows here. Mature trees, curated gardens, and open skies create a setting that feels both purposeful and effortlessly calm. Mornings unfold quietly with coffee on the deck, birdsong in the background, and views of a backyard that feels private, grounded, and alive with the seasons.Inside, the home supports connection without feeling crowded. The open-concept main floor invites shared meals, relaxed conversations, and everyday moments that linger longer than expected. The kitchen becomes a gathering place, equally comfortable for family routines or hosting friends. Three Main-floor bedrooms offer comfort and ease, while the primary suite with direct access to the main floor bathroom feels like a personal retreat at day's end.The lower level introduces a different rhythm, warm, welcoming, and incredibly versatile. For the current owners, its licensed hosted short-term stay accommodation offering an open concept family room, Kitchen and dining room, two large bedrooms and a 4-piece bathroom. This space has provided a welcomed second income stream, seamlessly integrated into the home without disrupting daily life. For a future owner, that same opportunity remains, whether as supplemental income, a guest retreat, or space for extended family. The fireplace anchors the room, making evenings feel cozy and unhurried. Life in Eugenia is defined by Bruce Trail hikes, Beaver River paddling, Lake Eugenia swimming, fishing and boating, while skiers enjoy everything the Beaver Valley Ski Club offers. Nearby amenities and neighbouring communities stay close and convenient. This home delivers balance: privacy without isolation, flexibility without pressure, and a lifestyle that feels intentional and deeply restorative. (id:42776)
Exp Realty
Lot C - 364 Stanley House Road
Seguin, Ontario
Rare Opportunity - Your Lake Joseph Dream Awaits! A large vacant building lot on quiet, family-friendly Whalon Bay on Lake Joseph. This ideal Northwest exposure Lakehouse Estate build site is designed to preserve your privacy as it boasts 461 feet of shoreline on a generous 4.25 acre gently sloped lot; More than enough acreage and shoreline to build your custom cottage and 2-storey boathouse. Topography is ideal with accessible rocky plateaus and mature pine forests with a sandy swim area located along a rocky unblemished shoreline. Shore Road Allowance purchased in 2021. ** Vendor Take Back Mortgage Options available. (Subject to conditions) (id:42776)
Sotheby's International Realty Canada
120 Colborne Street S
Brockton, Ontario
Welcome to a home that makes small-town living feel easy. Located within walking distance to downtown Walkerton, this charming detached split-entry home offers comfort, functionality, and an inviting open-concept layout that first-time buyers and downsizers will appreciate.The main floor features a bright, open kitchen and living area where updated flooring creates a clean, modern feel while still maintaining warmth and character. The living room is anchored by a cozy gas fireplace, making it the perfect space to relax or host family and friends. Two generously sized bedrooms and a full bathroom complete the upper level, offering a practical and well-laid-out design.Downstairs, the finished basement adds valuable living space with a second gas fireplace, ideal for a family room, home office, or hobby area. A convenient half bath and a spacious laundry room add everyday functionality, while direct access to the attached single-car garage makes daily routines simple year-round.Outside, the partially fenced yard offers room to enjoy the outdoors, featuring a concrete patio with railing, a utility shed, and plenty of space for gardening, relaxing, or entertaining. The private driveway accommodates an additional vehicle. Built in 1965 with roof shingles replaced approximately six years ago, this home has been thoughtfully maintained and updated where it matters most. Its walkable location near amenities, parks, the river, and the Walkerton hospital makes it an ideal choice for buyers looking to enjoy the convenience and charm of a close-knit community.This is an excellent opportunity to step into homeownership in Walkerton at an approachable price point. (id:42776)
Exp Realty
84 Rowe Avenue
South Huron, Ontario
Welcome to South Pointe, one of Exeter's newer and most sought-after subdivisions. This beautifully maintained bungalow-style townhome, built in 2021 and ideally located second from the end off Albert Street, offers comfort, style, and easy living-perfect for first-time buyers, retirees, or anyone looking to step into the market.The thoughtfully designed layout features 2+1 bedrooms and 2.5 baths, with a bright and spacious main floor. The custom kitchen boasts granite countertops, stainless steel appliances, and a stylish honeycomb backsplash, seamlessly connecting to the living and dining areas. Two newer solar tubes (2024) enhance the natural light, creating a warm and welcoming atmosphere. From the living room, enjoy peaceful views of the covered back porch overlooking lovely gardens, a tranquil pond, and a gently flowing creek.The primary suite is conveniently located on the main level and includes a walk-in closet, private ensuite, and an abundance of natural light. A second main-floor bedroom provides flexibility as a guest room, home office, or cozy den. Vinyl plank flooring, installed in 2024, flows throughout the main level, complementing the open-concept living space. A full 4-piece bath with a deep soaker tub completes the main level.The partially finished basement (2022) adds even more value, offering a large bedroom, 2-piece bath, and a spacious rec room with tall ceilings, plus ample unfinished storage and workshop space-leaving plenty of room to customize and add future square footage.Located just minutes from the local hospital, schools, shopping, and the scenic McNaughton Park, this home delivers low-maintenance living in a prime location. A rare opportunity to enjoy modern comfort in a welcoming community! (id:42776)
Coldwell Banker Dawnflight Realty
382390 Concession 17 Road
Georgian Bluffs, Ontario
Tucked away in total privacy, this exceptional 49.5-acre property is a rare retreat for nature lovers seeking peace, space, and connection to the outdoors. Surrounded by wildlife and mature landscape, the land offers a beautiful mix of forested land with mulched trails throughout and a natural spring fed pond that enhances the serene setting. The updated 1.5-storey home with loft is warm, welcoming, and thoughtfully improved. The main floor features a spacious living room with cathedral ceilings, a propane fireplace, hardwood floors throughout and new windows on main and upper level. The large main floor primary bedroom offers two closets and a completely redone 3-piece ensuite. The kitchen was completely renovated (2020) with quartz counter tops and island and new appliances, with a new patio door providing access to a large composite deck (2022), perfect for entertaining or simply enjoying the peaceful surroundings. Upstairs, you'll find two additional bedrooms, a 4-piece bath, and ample storage. The semi-finished basement offers a rec room and additional space to grow, along with updated mechanicals including water softener (2022), UV light, 200-amp breaker panel, furnace (2017), central air, and central vacuum. For hobbyists or those needing extra space, the property includes an attached insulated & heated 24'x24' 2-car garage plus a separate detached 24' x 23' detached 2-car garage. Also included with property is a dog kennel with doghouse. Modern conveniences and updates such as fibre internet and a security system (2022) septic bed (2022) ensure comfort, connectivity and peace of mind. A great opportunity offering quiet, privacy, and endless space-an ideal escape where nature, comfort, and functionality come together. (id:42776)
Royal LePage Rcr Realty
39 - 209472 Highway 26
Blue Mountains, Ontario
This ideally located ground floor end unit has been renovated in 2025 to include a new kitchen with ceiling high cabinets, two large pot drawers, double sink, range hood and six foot island. New luxury vinyl flooring, freshly painted, updated trim and baseboards, electrical outlets, water heater, baseboard heaters as back up to the recently serviced gas fireplace. Recently tiled bathroom and updated vanity in the 4 piece bathroom. 1 bedroom condominium is being offered partially furnished and equipped, offers kitchen with bar area open to the living room with corner fireplace with remote control as the main heat source, and access to a spacious patio area. Ample storage inside and outside storage room to accommodate all your sports equipment including exterior bike racks, interior bike storage room, and exterior kayak rack. Craigleith Shores offers an outdoor pool, sauna facility, exercise room, in building laundry facility, bike racks, kayak rack, lobby lounge, outdoor fire pit with patio area, and convenient mailboxes including courier/Amazon locked drop boxes in lobby. A walk outside and you have access to the Georgian Trail. A short stroll to Georgian Bay/Northwinds Beach. Minutes to Collingwood, Blue Mountain and Thornbury. Economical weekend or full time living - either option is worth consideration. (id:42776)
Chestnut Park Real Estate
205 - 2 Cove Court
Collingwood, Ontario
Welcome to Wyldewood Cove, where resort-style living meets the beauty of Georgian Bay. This stunning poolside suite features 1 bedroom plus a den, 2 full bathrooms, and bright, modern interiors throughout. Enjoy stainless steel appliances, ensuite laundry, and thoughtful finishes designed for comfort and convenience. Step out onto your private deck and enjoy your morning coffee, or relax on the expansive waterfront patio beneath the pergola while watching Collingwood's famous sunsets. Residents enjoy a year round heated outdoor pool, fully equipped gym, and change rooms. During the summer months, a dock is available for swimming, kayaking, and other waterfront activities. A private storage locker provides ample space for bikes, golf clubs, skis, and more. Ideally located with easy access to trails, golf courses, skiing, and all the amenities of Collingwood and Blue Mountain, this is carefree four season living at its finest. (id:42776)
Royal LePage Rcr Realty
230 - 31 Greengate Road
Guelph, Ontario
This bright and spacious end-unit condo townhouse is located in the well-established 31 Greengate Road complex and offers1,576 square feet of finished living space, making it an excellent option for families, first-time buyers, downsizers, or investors. Built in 1973 and thoughtfully updated over the years, the home features new flooring, a recently painted interior, and an updated kitchen that creates a fresh, welcoming feel. The layout is airy and functional, with a finished basement that adds valuable flexibility for living, working, or entertaining. Outside, enjoy a fully fenced private patio, ideal for kids, pets, or quiet outdoor time, with a surface-level parking space conveniently located just outside the front door. Set in a family-friendly neighbourhood with shopping, restaurants, schools nearby, excellent access to public transit, and easy access to Highway 6 for commuters, this home delivers space, comfort, and a location that makes day-to-day life easy. (id:42776)
Century 21 Heritage House Ltd
83 - 60 Arkell Road
Guelph, Ontario
Welcome to #83-60 Arkell Road, an exceptional modern townhome tucked within an exclusive, private enclave of just a handful of homes. Backing onto a dense forest, this home offers rare privacy and a natural backdrop that feels miles away from city life-yet it's ideally located in Guelph's desirable South End, close to top-rated schools, public transit, and every amenity imaginable. With over 2,400 sq ft of living space, including a walk-out lower level, this home features 3 bedrooms and 3.5 bathrooms, plus a den/home office on the second floor. This unit is highly upgraded, with luxury vinyl plank flooring, LED pot lights, and stone surfaces throughout. The open-concept main floor is perfect for entertaining, with a spacious dining and living area that walks out to a private deck overlooking the forest. The chef-inspired kitchen features full-height cabinetry, high-end stainless steel appliances, and a quartz waterfall island that anchors the space. The upper landing includes a convenient laundry closet and a flex space that's ideal for an office, workout area, or reading nook. The primary suite enjoys a dedicated ensuite with a glass-enclosed shower and rain shower head, while two additional bedrooms share a stylish 4-piece bathroom. The finished walk-out basement provides even more living space with a full bathroom and a large recreation room that opens to a covered patio surrounded by nature. The cherry on top? This unit comes with a rare third parking space! This is the ideal home for a stylish couple, modern family, or investor who is looking to attract a high quality tenant. (id:42776)
Royal LePage Royal City Realty
60a Eastview Road
Guelph, Ontario
This custom-built executive bungalow offers style, function, and flexibility in one of East Guelph's most convenient locations! Situated on a 50-foot lot and surrounded by extensive, low-maintenance professional landscaping, this home impresses from the moment you arrive with its stamped concrete driveway and inviting curb appeal. Inside, the main level features beautiful hardwood floors and an open-concept entertainer's layout. The spacious living room boasts a vaulted ceiling and cozy gas fireplace, flowing seamlessly into the gourmet eat-in kitchen with stainless steel appliances, a central island with bar seating, and access to the large rear deck and patio. The main level offers three generous bedrooms, ideal for families or downsizers who still want room for guests. Downstairs, a bright and thoughtfully designed 2-bedroom, 2-bath legal basement apartment provides incredible versatility. With its own separate entrance, spacious living areas, full kitchen, in-suite laundry, and carpet-free finishes, it's perfect for multigenerational living or generating valuable rental income in retirement. New furnace, AC, and heat exchanger installed April 2024 with transferrable warranty. Set in a prime East Guelph neighbourhood close to parks, trails, amenities, schools, and quick Highway 401 access, this property checks all the boxes for those seeking comfort, quality, and lifestyle in a beautiful, easy to maintain package! (id:42776)
Royal LePage Royal City Realty

