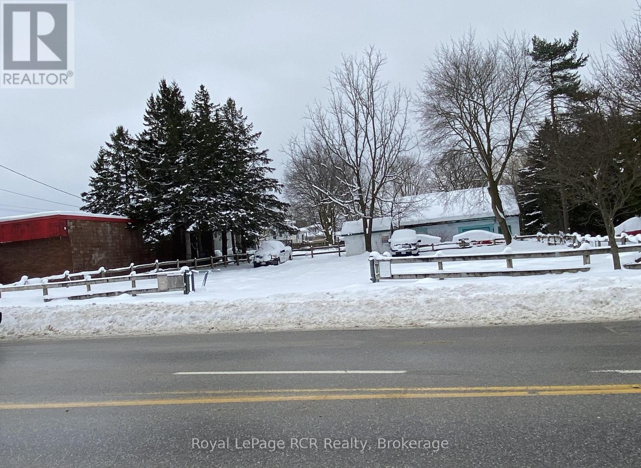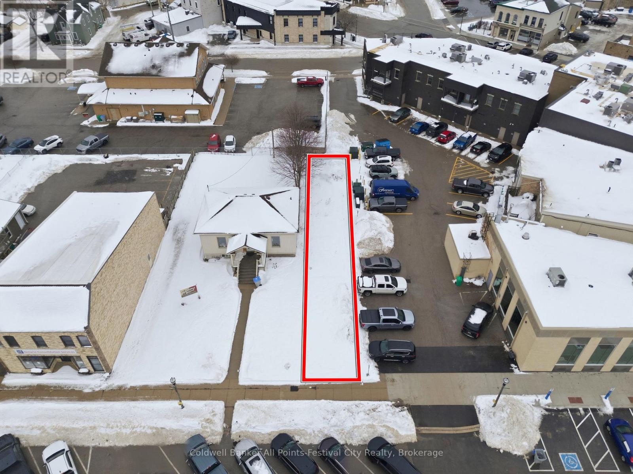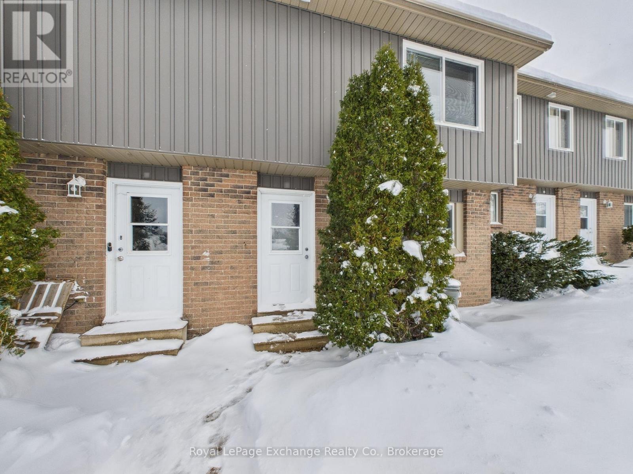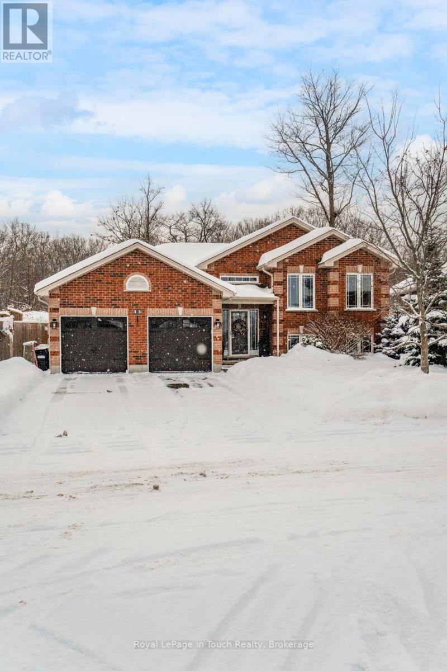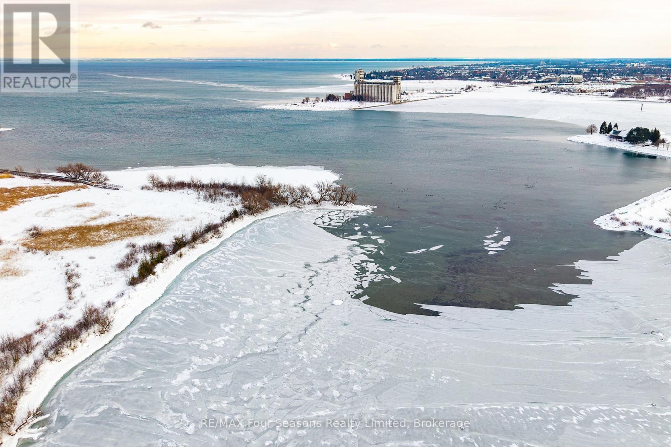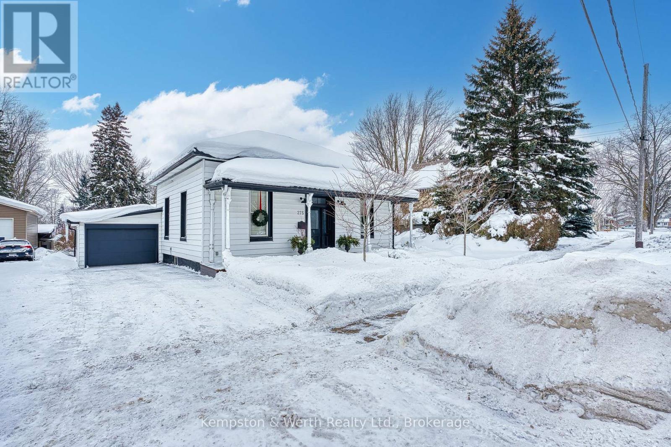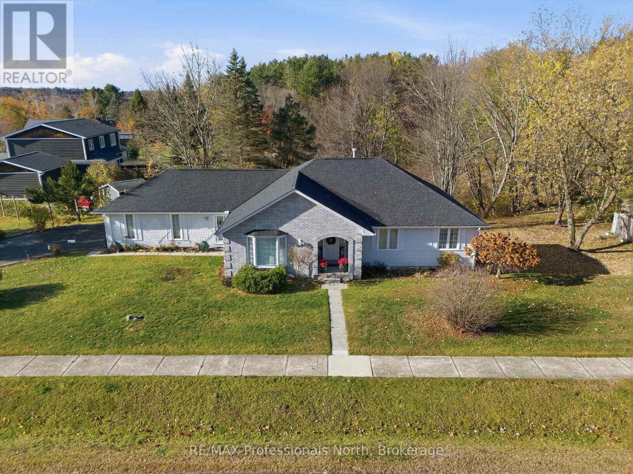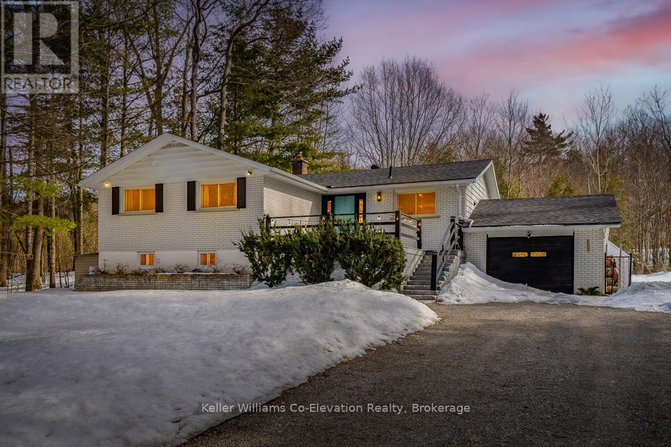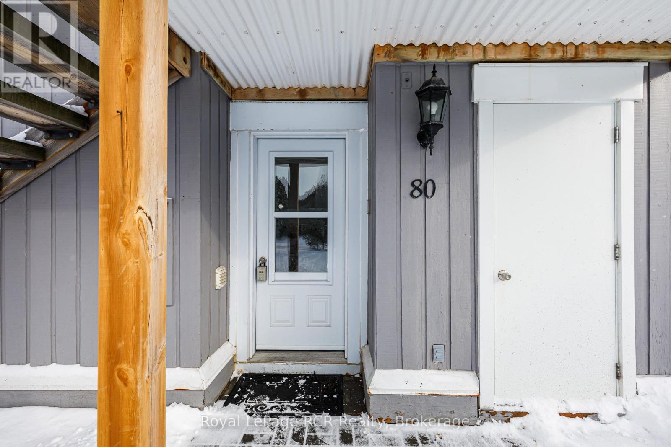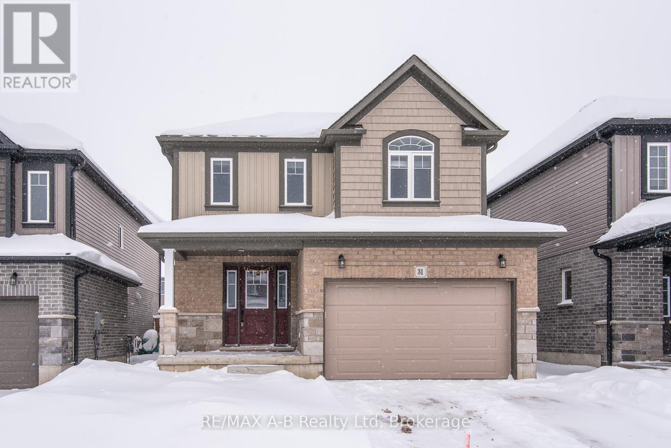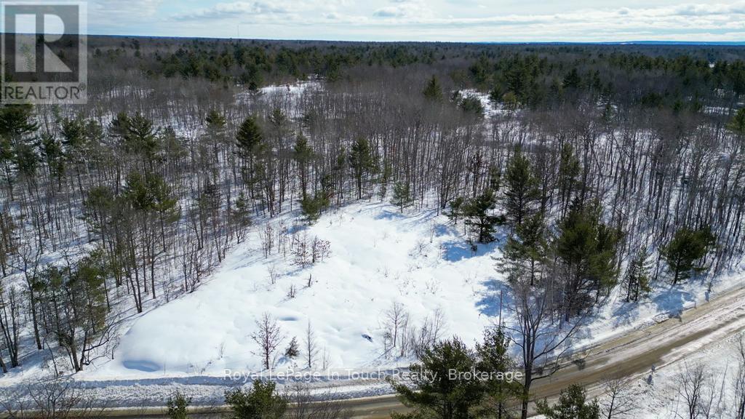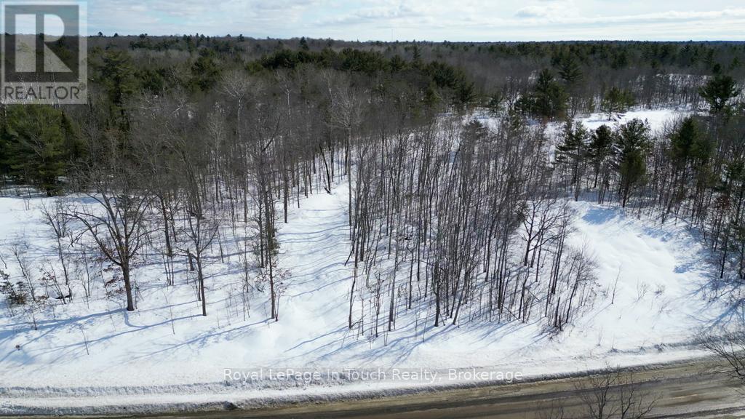Pt Lt 16 Th Street E
Owen Sound, Ontario
Excellent opportunity to acquire a commercially zoned lot in a high-visibility, high-traffic area of Owen Sound. Measuring approximately 89' x 101', this level parcel is ideally located offering strong exposure and situated close to major shopping centres, schools, and established neighbourhoods. Its location makes it well suited for a variety of commercial or mixed-use possibilities. Ideal for investors or business owners seeking a strategically located site in a growing area of the city. (id:42776)
Royal LePage Rcr Realty
38 East Street
Goderich, Ontario
What an opportunity to purchase a commercial property in Goderich along the shores of Lake Huron. This vacant core commercial land is ready for you to build that special property for a great investment or your own business. C4 Zoning allows for multiple uses from retail, office, residential mix, etc. Steps from the desirable Courthouse square, where you will receive the best exposure. Measures 25 feet by approximately 130 feet. Reach out today, this won't last long at $69,900. (id:42776)
Coldwell Banker All Points-Festival City Realty
16 - 850 Walsh Street
Kincardine, Ontario
Charming 3-Bedroom townhome in the vibrant lakeside community of Kincardine. Easy access to Highway 21 and a Fifteen-minute drive to Bruce Power, this condominium is a short distance to schools, churches, grocery, downtown shopping and the recreation centre. This well-maintained 2-level townhome offers the perfect balance of comfort and convenience, ideal for families, first-time buyers, or those looking to downsize in 2026. The 2-story design features an inviting main floor with a functional kitchen and living area, perfect for entertaining. The second level includes 3 generously sized bedrooms and 4 piece bathroom. In the lower level is the laundry room and partially finished family room. Condo fees include exterior building maintenance, lawn care, snow removal, water and sewer. (id:42776)
Royal LePage Exchange Realty Co.
13 Hunter Avenue
Tay, Ontario
Welcome Home to 13 Hunter Ave! A beautifully maintained raised brick bungalow ideally located in a family-friendly neighbourhood in the heart of Victoria Harbour. This home welcomes you with a spacious, light-filled entryway and a well-designed layout for both everyday living and entertaining. The main floor features two generously sized bedrooms, including a primary suite with a walk-in closet and a large 3-piece bath. The open-concept kitchen area-offering ample storage in addition too a large pantry to enhance your organization and store your kitchen essentials. Added bonus this home also includes residential sprinklers for added safety and peace of mind. The living, and dining area creates a seamless flow and offers a walkout to the deck, overlooking a beautifully landscaped fully fenced backyard. The space has been thoughtfully upgraded with armor stone, a retaining wall, and beautiful landscaping providing an ideal setting for outdoor entertaining, relaxation or family gatherings, or kids playing and enjoying the space. The fully finished lower level includes two additional generously sized bedrooms and a large recreation room with a cozy gas fireplace, providing flexibility for family, guests, or multigenerational living. A walk-up to the insulated double-car garage with an additional exterior access door adds convenience and functionality. Pride of ownership is evident throughout, making this home truly move-in ready and ideal for a wide range of Buyers seeking space, comfort, and versatility. Perfectly located within walking distance to schools and local shops, and just minutes to the beautiful shores of Georgian Bay, golf, skiing, the Trans-Canada Trail, Marinas, the LCBO. Quick access to HWY 400, Orillia Costco and Barrie just a short 30 min drive. A turn-key home offering lifestyle value- Book your showing today! (id:42776)
Royal LePage In Touch Realty
25 - 44 Trott Boulevard
Collingwood, Ontario
Wake up every day feeling like you're on vacation. This ground-level 2-bedroom, 2-bathroom condo offers an unbeatable Georgian Bay lifestyle just minutes from Collingwood. With a spacious kitchen, a separate laundry room, and walkouts from both the living room and bedroom, indoor living flows effortlessly to a private patio overlooking the bay-your front-row seat to sunrise, sunsets, and ever-changing water views. Step outside to private walking trails, spend winter days skiing at Blue Mountain, summers golfing or by the water, and enjoy vibrant, year-round activities close to home. Whether you're seeking a full-time residence, weekend retreat, or low-maintenance lifestyle surrounded by nature, this is a place where memories are made and every season is something to look forward to. (id:42776)
RE/MAX Four Seasons Realty Limited
275 Victoria Avenue N
North Perth, Ontario
Looking for the perfect starter home? Or possibly downsize from your current home? This bungalow is a mix of today's style and throwback features that make 275 Victoria Ave a great choice. Located in Listowel not far from Westfield Elementary School, walking trails, and a short walk to downtown. The 66 x 148 ft mature lot situated in a nice quiet neighborhood. 1143 sqft home has plenty of room for you and yours, exposed ceilings are a beautiful classic look and over 10 feet tall. This Ontario Cottage is a very rare find and is move in ready!! Upgrades included are, steel roof w/warranty (2022), bathroom renovation, laundry cabinetry, newer kitchen appliances, and new water heater. (id:42776)
Kempston & Werth Realty Ltd.
39 Catharine Street
Bracebridge, Ontario
FIRST TIME OFFERED, this solid 3-bedroom, 2-bathroom bungalow is nestled on a picturesque ravine lot in one of Bracebridge's most sought-after neighbourhoods. Serviced by town water and natural gas, with a TOWN INSPECTED SEPTIC SYSTEM, the home also includes a pre listing INSPECTION REPORT AVAILABLE for added peace of mind. Exceptionally well built, this spacious residence offers an exciting opportunity for a new owner to bring their vision and updates to life. The main level spans approximately 1,800 sq. ft., complemented by an additional 1,800 sq. ft. of finished space in the lower level. The finished walkout basement features a family room with gas fireplace, a recreation room, generous storage, a roughed-in bathroom, and direct access to an exterior brick patio-ideal for extended living and entertaining. On the main level, you'll find three oversized bedrooms, including a large primary suite with a walk-in closet and 5-piece ensuite. The layout also includes an eat-in kitchen with adjacent sitting/dining area, a formal dining room or home office, a bright living room, a 3-piece main bathroom, and a convenient laundry/mudroom. Additional highlights include a walkout to a large rear deck, attached double-car garage, paved driveway, central vacuum, storage shed, and beautifully landscaped yard and gardens. MAJOR UPDATES include roof shingles (2022), furnace (2018), air conditioning (2024), and eavestroughs with gutter guards (2025). A rare opportunity to own a well-constructed home on a premium ravine lot-ready for its next chapter. NOTE: Some rooms have been virtually staged (id:42776)
RE/MAX Professionals North
17 Tucson Road
Tiny, Ontario
This beautifully updated 3+2 bedroom, 2 bathroom family home is nestled on a picturesque 92' x 180' treed DOUBLE lot, offering both charm and privacy. Inside, the open-concept layout showcases an elegant chef's kitchen complete with quartz counters, a center island with breakfast bar, large sink, and pot lighting throughout. The bright living space flows seamlessly to a spacious deck, overlooking a spectacular outdoor area featuring a sports court, smart home security system, and outdoor pot lights illuminating the property. A truly delightful home perfect for creating cherished family memories for years to come. (id:42776)
Keller Williams Co-Elevation Realty
80 - 21 Dawson Drive
Collingwood, Ontario
Welcome to Unit 80 at 21 Dawson Drive. This thoughtfully renovated two-bedroom, two-bathroom condo offers warm and welcoming updates throughout. Enjoy relaxing by the fireplace after a day on the slopes or starting your morning with a coffee on the bright, inviting terrace. The convenient in-suite laundry room includes additional storage for everyday ease. The spacious primary suite features a walk-through closet and a full private ensuite, while a well-sized second bedroom and full bathroom provide comfortable space for guests and family alike. Simply move in and enjoy low-maintenance, comfortable living. (id:42776)
Royal LePage Rcr Realty
31 Davidson Drive
Stratford, Ontario
This beautiful, immaculate 5-year-old, 1,630 sq. ft. family home is located in a highly desirable neighbourhood. The main floor features a bright open-concept layout with an abundance of windows that flood the home with natural light. The family room showcases an electric fireplace surrounded by elegant stonework, creating a warm and inviting space.The kitchen offers a spacious island, ample upgraded cabinetry, quartz countertops, stainless-steel appliances, and a sliding door with walk-out to the fully fenced backyard. The main floor also includes a powder room, a generously sized dining/living area, and a large number of upgraded pot lights throughout .Upstairs, you will find three spacious bedrooms, including a primary bedroom with a large closet and a 3-piece ensuite featuring an upgraded glass shower door. A second 4-piece bathroom completes the upper level. This lovely residence offers numerous upgrades, including: subway tile backsplash, extended kitchen cabinetry, brushed cabinet hardware, Blanco kitchen sink, soft-close drawers, additional pot lights, steel range hood, laminate flooring, black faucets throughout, upgraded bathroom and foyer tiles, railings and plush shag carpeting, black shower heads and door handles, two bidets, water line to fridge, built-in soap dispenser, owned water softener, water purification and water heater system. The large basement features oversized windows and a bathroom rough-in, offering endless possibilities for future development. Additional highlights include a large garage, very generous concrete driveway, concreate sidewalk all the way to the backyard and patio -2025 plus heat pump that acts like a heat and central air. .Conveniently located close to a community center, farmers' market, public transit, schools, and shopping. Flexible closing (id:42776)
RE/MAX A-B Realty Ltd
408 South Bay Road
Georgian Bay, Ontario
This estate lot consists of approximately 5.68 acres of mixed forest with beautiful granite outcroppings. It is only a few minutes away from a nearby marina and access to Georgian Bay and the closest golf course is only 10 minutes away. In the winter, there are OFSC snowmobile trails nearby as well as ski hills within 30 minutes or so. This would be the ideal place to build your dream home. Buyer will be responsible for development fees and encouraged to do their own due diligence. HST will be applicable to the sale price of this property. *** NOTE: The building sites shown on the plan were only suggested for purposes of lot approval to show that conditions could be met. It would be possible to propose alternate locations when applying for a permit. (id:42776)
Royal LePage In Touch Realty
434 South Bay Road
Georgian Bay, Ontario
This estate lot consists of approximately 5.11 acres of mixed forest with beautiful granite outcroppings. It is only a few minutes away from a nearby marina and access to Georgian Bay and the closest golf course is only 10 minutes away. In the winter, there are OFSC snowmobile trails nearby as well as ski hills within 30 minutes or so. This would be the ideal place to build your dream home. Buyer will be responsible for development fees and encouraged to do their own due diligence. HST will be applicable to the sale price of this property. *** NOTE: The building sites shown on the plan were only suggested for purposes of lot approval to show that conditions could be met. It would be possible to propose alternate locations when applying for a permit. (id:42776)
Royal LePage In Touch Realty

