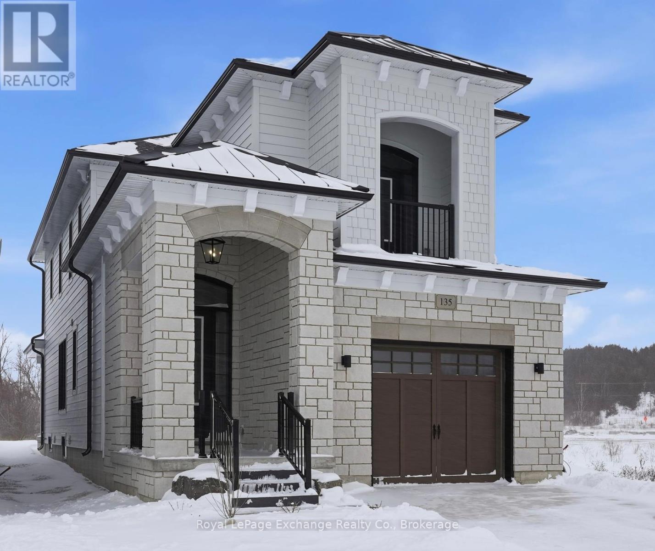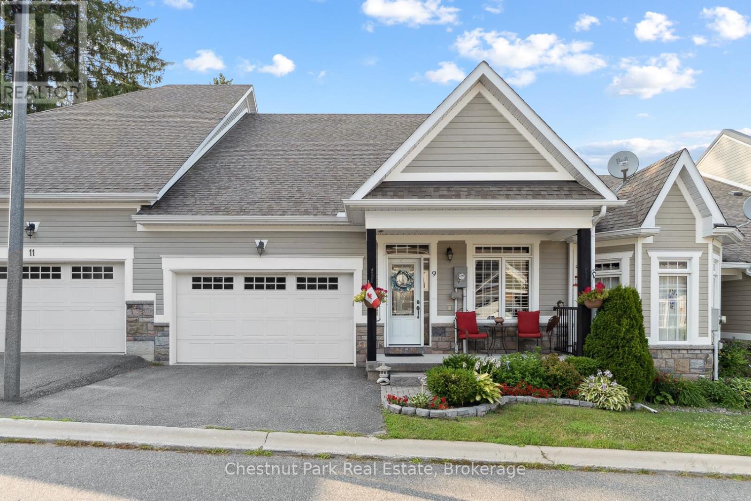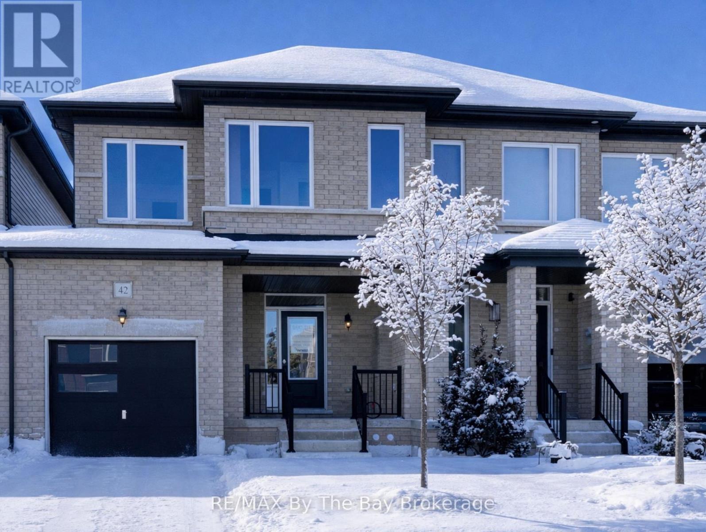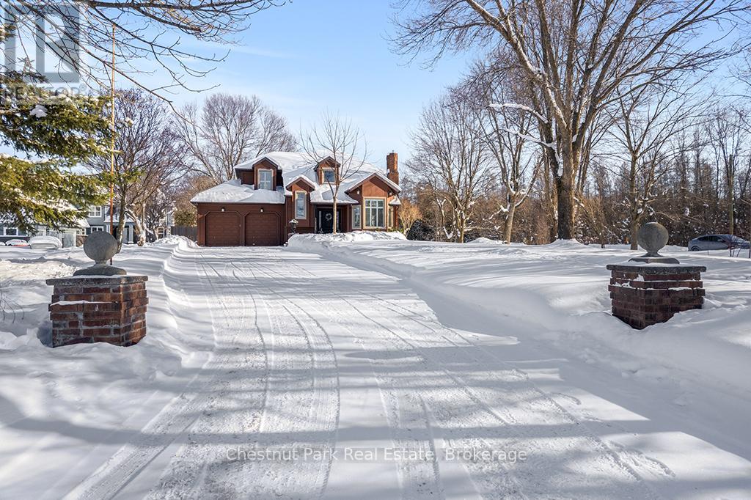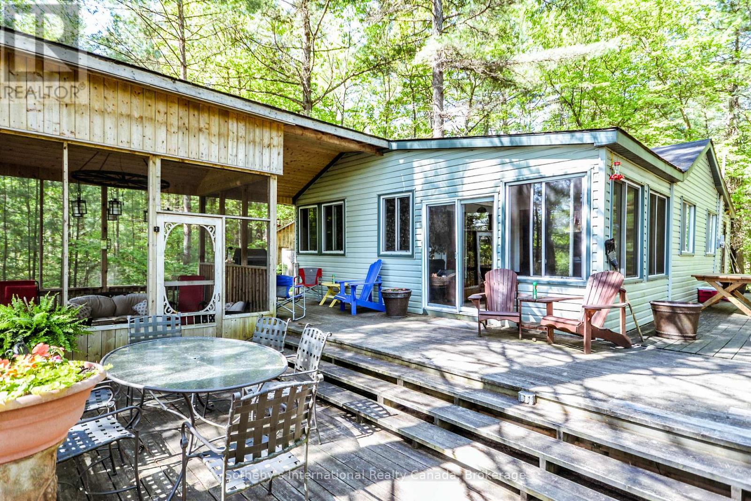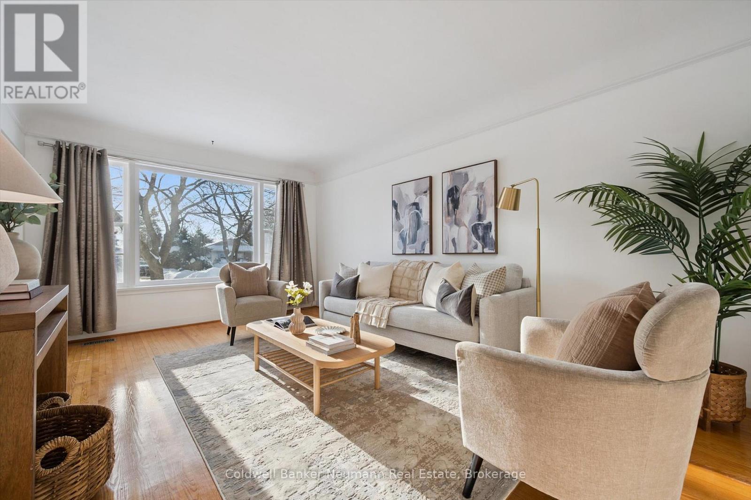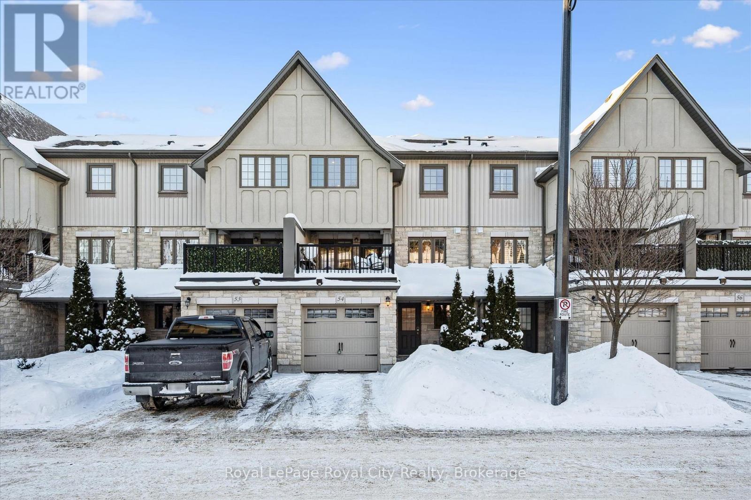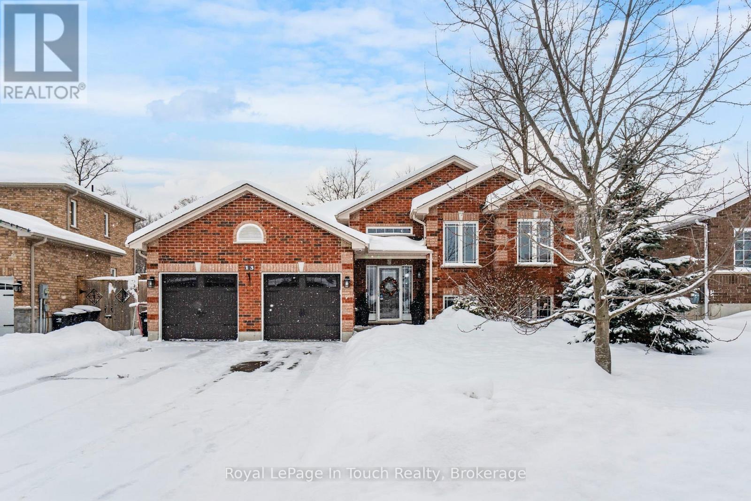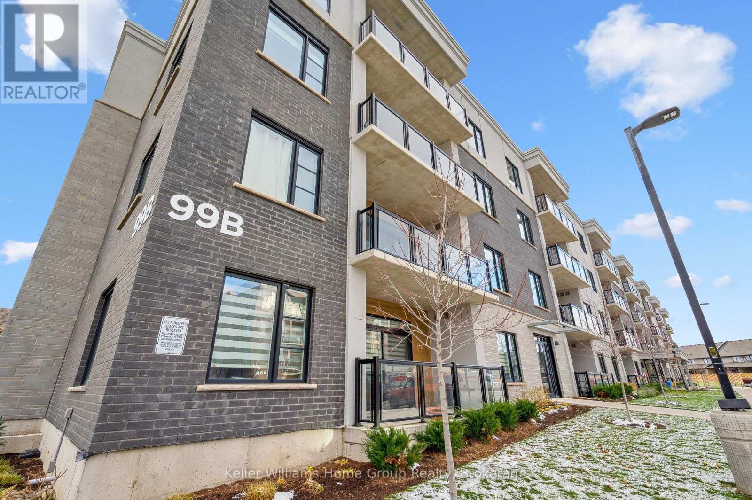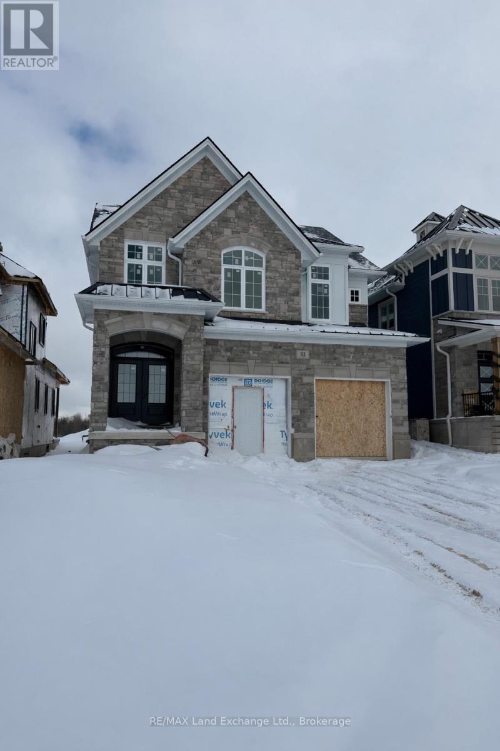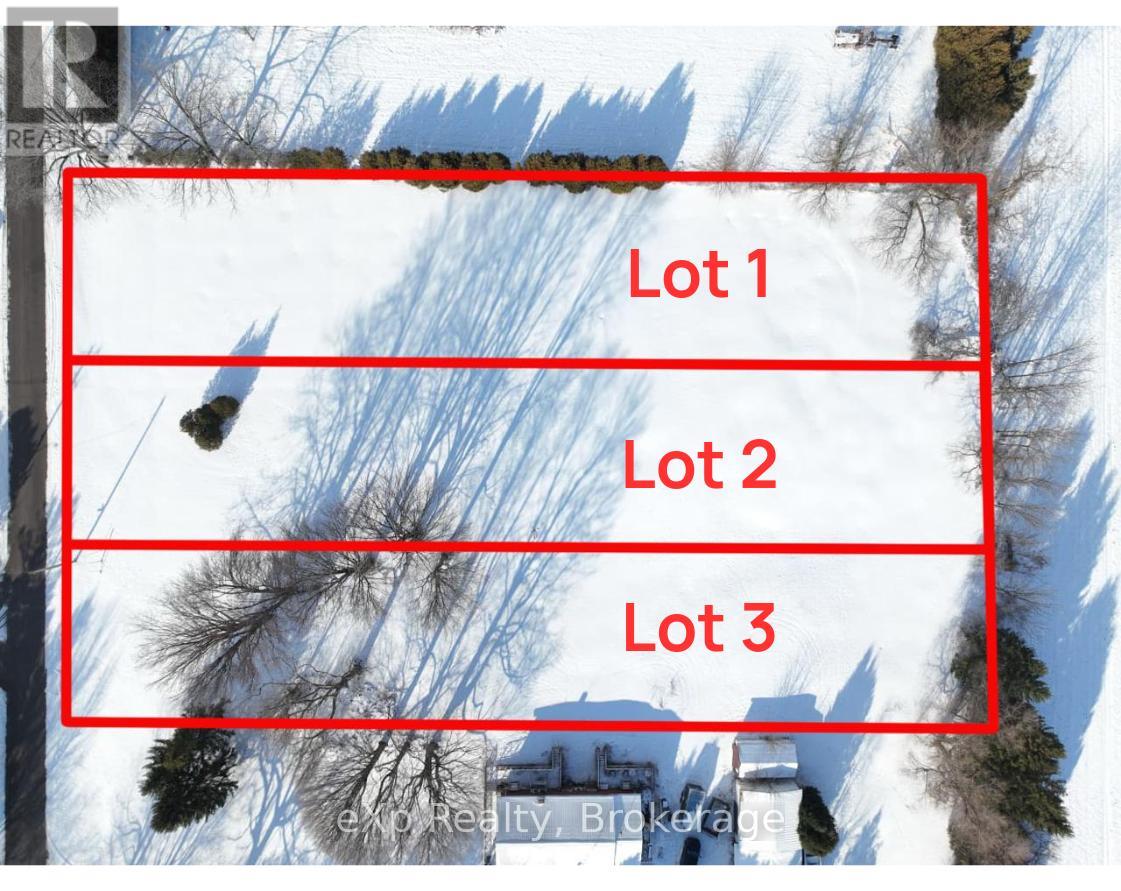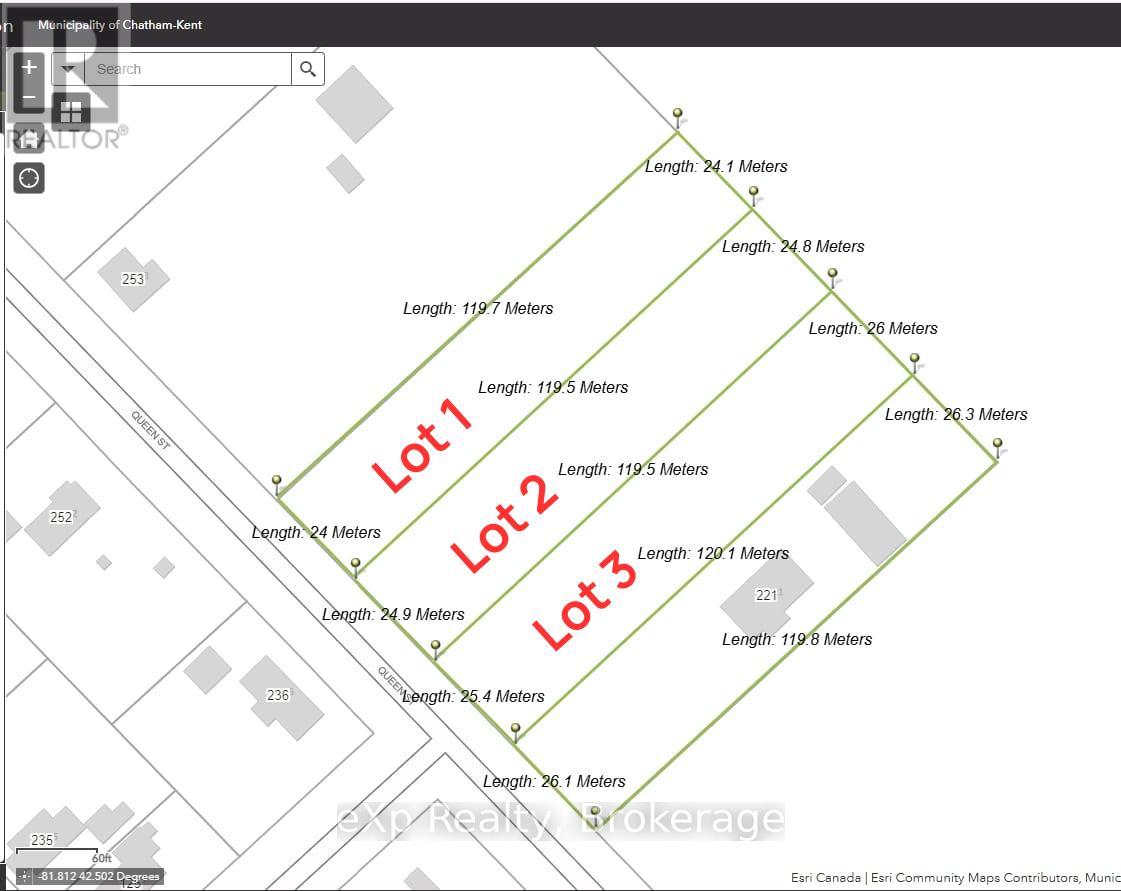135 Inverness Street N
Kincardine, Ontario
Discover the perfect blend of modern elegance and coastal charm in The Coral, a stunning 4-bedroom, 3-bathroom home nestled in the Seashore development just north of Kincardine. Thoughtfully designed as part of a master-planned community focused on peace, lifestyle, and elevated lakeside living, this 2,019 sq ft home by Mariposa Homes offers both style and substance. Step inside to find 9' ceilings and luxury vinyl plank flooring throughout the main floor, setting the tone for refined comfort. The open-concept layout features a beautifully appointed kitchen, spacious dining area, and an inviting great room-ideal for entertaining or relaxing with family. A convenient main-floor powder room and welcoming foyer complete the main level. Upstairs, oak stairs with matching handrails lead to four generously sized bedrooms, two full bathrooms and laundry closet. The primary bedroom serves as a peaceful retreat with a walk-in closet and a spa-inspired ensuite featuring a glass shower and 2-piece vanity. The exterior showcases impressive curb appeal with James Hardie siding, a premium insulated steel-panel garage door, decorative window grills, and coastal-inspired architectural detailing. Enjoy your mornings on the covered front porch or entertain under the loggia off the dining room, seamlessly extending your living space outdoors. Built by Mariposa Homes, a trusted name in Southern Ontario since 1998 with over 1,000 homes built, The Coral delivers timeless craftsmanship in a peaceful, well-connected lakeside community.Don't miss your opportunity to call this exceptional home your own-contact today for a private showing. (id:42776)
Royal LePage Exchange Realty Co.
9 Stormont Court
Bracebridge, Ontario
Nestled in the sought after Waterways Community in Bracebridge this beautifully upgraded two bedroom, two bathroom Townhome offers the perfect blend of comfort, style and location. Situated on a quiet cul-de-sac close to scenic Annie William's Park this home is ideal for those seeking a peaceful lifestyle with nature at your doorstep. Step inside to discover rich walnut floors that flow throughout the open concept living, kitchen and dining area, creating a warm and inviting atmosphere. The chef inspired kitchen is both functional and elegant boasting modern appliances, extended cabinetry, granite countertops and tons of storage-perfect for entertaining or quiet evenings in. The Living Room boasts cathedral ceilings, a gas fireplace and a wall of windows which bathe the space in natural light. The spacious Primary Suite features a luxurious four piece ensuite with all the comforts you deserve. A second full bathroom, guest bedroom/den and main floor laundry complete this thoughtfully designed layout. The front porch is the perfect place to relax and connect with neighbours or step outside to your expansive back deck where you'll enjoy privacy and stunning views of mature trees-a rare peaceful backdrop that truly sets this home apart. The large unfinished basement offers ample storage and is bursting with potential for those looking to increase living space, while the 1.5 Car Garage and driveway offer ample parking for yourself and your guests. Next door Annie William's Park offers walking paths, beach/dock areas and a multitude of Summer events including the famous Muskoka Arts and Crafts Show. Great access to the Muskoka River where you can enjoy kayaking, swimming or simply sit and take in the beautiful views. Whether you are downsizing, retiring or simply looking for a low maintenance lifestyle in one of Bracebridge's most picturesque communities this home delivers exceptional living in the heart of Muskoka. (id:42776)
Chestnut Park Real Estate
42 Lisa Street
Wasaga Beach, Ontario
Welcome to 42 Lisa Street, a never-lived-in, move-in-ready freehold townhome by Baycliffe Communities, located in the highly sought-after Wasaga Sands neighbourhood. This thoughtfully designed Amethyst model offers 1,795 sq. ft. of functional living space with modern finishes and a well-planned layout throughout. Notable highlights include a rare double-length driveway with no sidewalk, a man door with interior garage access, and a bright, open-concept main floor featuring 9-foot ceilings, hardwood and upgraded tile flooring, and a contemporary kitchen with extended cabinetry, breakfast bar, and walk-out to the backyard. Upstairs, the spacious primary suite includes a large walk-in closet and a 5-piece ensuite with soaker tub, separate stand-up shower, and dual-sink vanity. Two additional bedrooms, a full bathroom, and convenient upper-level laundry complete the second floor. The unfinished basement offers excellent future potential with a bathroom rough-in and cold room/cellar, ideal for storage or future finishing. Ideally located just minutes from the World's Longest Freshwater Beach, and a short drive to Collingwood and Blue Mountain, this home is close to schools, walking trails, parks, and everyday conveniences. Tarion Warranty included. Immediate possession available. Be the first to call this quality-built freehold townhome home - offering comfort, value, and long-term peace of mind. (id:42776)
RE/MAX By The Bay Brokerage
359003 Grey Road 15
Meaford, Ontario
Welcome to this well-appointed and beautifully maintained two-storey home offering privacy, functionality and a serene natural setting across the road from Georgian Bay. Situated on a landscaped lot with a fully fenced rear yard and a wooded backdrop, this property provides a peaceful vibe while benefiting from modern conveniences including natural gas, a paved driveway and a double car garage. The main floor offers a bright and practical layout featuring a living room with vaulted ceilings, a separate formal dining room ideal for entertaining and a spacious kitchen with a breakfast nook and walk-out to an oversized deck with pergola; perfect for outdoor dining and relaxation. There is a separate main floor office with a walk out to the deck. Could easily double as a main floor den. A functional mudroom with direct access to the garage enhances everyday convenience. The second level includes three good-sized bedrooms, highlighted by a primary bedroom with a 4-piece ensuite bathroom. A recently updated guest bathroom completes the upper floor, providing comfort for family and guests. The partially finished lower level extends the living space with a welcoming rec room featuring a cozy gas fireplace, creating an ideal space for relaxation or entertaining. A combined bathroom and laundry room adds efficiency and functionality. Outdoors, the property continues to impress with a private fire pit area, garden shed and a backyard bordered by mature woods. An unopened road allowance located across the road offers convenient public access to the water, adding to the home's lifestyle appeal. Walk your kayak to Georgian Bay! This home is thoughtfully designed for relaxed living, entertaining and enjoying the natural surroundings. Just on the outskirts of Owen Sound, mins to Hibou Conservation area with trails and a sandy beach. A truly special property offering space, privacy and lifestyle all in one exceptional package. (id:42776)
Chestnut Park Real Estate
9492 Go Home Lake Shore
Georgian Bay, Ontario
Accessed by boat only. Escape to this private 3-bedroom cottage offering 225 feet of pristine frontage on beautiful Go Home Lake. Designed for relaxed lakeside living, the cottage features a spacious living room with vaulted ceilings and a striking stone fireplace, a bright family room with a walkout to the deck, a modern kitchen, and a 3-piece bath. Step outside to an expansive multi-level deck and a fully screened, covered outdoor living area-perfect for entertaining, unwinding, and enjoying summer meals. The gently sloping lot includes a large shed/workshop tucked toward the back of the property. From the main deck, a short set of stairs leads to the shoreline and a generous 14' x 22' sleeping cabin positioned right at the water's edge. This lakeside retreat includes a cedar sauna, bathroom with composting toilet, change room, and a spacious sleeping area with its own walkout to a deck overlooking the lake. Families will appreciate the sand-bottom swimming area, ideal for younger swimmers or anyone who enjoys wading into the water. The double U-shaped dock provides ample space for multiple boats and easy access to all your water activities. Located just a quick 2-minute boat ride from the marina and only 90 minutes from the GTA, this property offers the perfect balance of privacy and convenience. Close to shopping, trails, skiing, and golf, it's an exceptional four-season getaway. (id:42776)
Sotheby's International Realty Canada
25 Collingwood Street
Guelph, Ontario
Located in the beautiful Riverside park neighbourhood, this well maintained bungaloft has a functional, bright layout and thoughtful updates throughout. This home offers three bedrooms, including two on the main floor and a newly renovated 4-piece bathroom, plus a large, private third bedroom on the second level above the garage. Hardwood and ceramic flooring run throughout the main and upper floors with no carpet, complemented by new light fixtures, generous storage, and exceptional natural light throughout. The kitchen cabinets have been refinished, with newer counters and ceramic backsplash. The finished basement features a separate entrance, new luxury vinyl flooring, and a second fully renovated 3-piece bathroom, offering flexibility for a future in-law suite or basement apartment. Additional updates include a new furnace (2026), water softener, central air, and a new front deck and entryway. Outside, enjoy a fully fenced 50' x 110' private lot with patio space, mature trees, and plenty of future potential. A single-car garage and parking for three vehicles complete the property. Set on a quiet, tree-lined street in a sought-after Guelph 'family and dog friendly' area, just steps to Riverside Park, trails, schools, golf, groceries, transit, and restaurants, this is an excellent opportunity and solid investment. (id:42776)
Coldwell Banker Neumann Real Estate
54 - 635 Saginaw Parkway
Cambridge, Ontario
Exceptionally maintained and thoughtfully curated, 54-635 Saginaw Parkway is an executive townhome in North Galt offering refined finishes, generous living space, and a prime location close to schools, shopping, and the 401. Offering approximately 2,200 sq ft of finished living space (1,750 sq ft above grade plus a 450 sq ft finished walkout basement), this home blends style and functionality across all three levels. The bright, open-concept main floor features engineered hardwood flooring and a stunning modern kitchen with granite countertops, a large centre island, soft-close cabinetry, under mount lighting, stylish backsplash, stainless steel appliances, and elegant pendant lighting, flowing seamlessly into the spacious family room with a cozy gas fireplace, alongside a generous dining area and versatile bonus space ideal for a home office or sitting area. A stylish 2-piece powder room and double doors leading to a private terrace complete the main level. Upstairs, you'll find three generously sized bedrooms with hardwood flooring, including a primary suite with a walk-in closet and a beautifully finished 3-piece ensuite with double vanity and tiled shower, as well as convenient upper-level laundry and a 4-piece family bath. The fully finished walkout basement adds exceptional value with custom built-in cabinetry, a spacious rec room, dedicated office area, a 2-piece bathroom, inside access to the garage, and a welcoming foyer with double closets, making this move-in-ready home an exceptional opportunity for executive townhome living. (id:42776)
Royal LePage Royal City Realty
13 Hunter Avenue
Tay, Ontario
Welcome Home to 13 Hunter Ave! A beautifully maintained raised brick bungalow ideally located in a family friendly neighbourhood in the heart of Victoria Harbour. This home welcomes you with a spacious, light-filled entryway and a well-designed layout for both everyday living and entertaining. The main floor features two generously sized bedrooms, including a primary suite with a walk-in closet and a large 3-piece bath. The open-concept kitchen area-offering ample storage in addition too a large pantry to enhance your organization and store your kitchen essentials. Added bonus this home also includes residential sprinklers for added safety and peace of mind. The living, and dining area creates a seamless flow and offers a walkout to the deck, overlooking a beautifully landscaped fully fenced backyard. The space has been thoughtfully upgraded with armor stone, a retaining wall, and beautiful landscaping providing an ideal setting for outdoor entertaining, relaxation or family gatherings, or kids playing and enjoying the space. The fully finished lower level includes two additional generously sized bedrooms and a large recreation room with a cozy gas fireplace, providing flexibility for family, guests, or multigenerational living. A walk-up to the insulated double-car garage with an additional exterior access door adds convenience and functionality. Pride of ownership is evident throughout, making this home truly move-in ready and ideal for a wide range of Buyers seeking space, comfort, and versatility. Perfectly located within walking distance to schools and local shops, and just minutes to the beautiful shores of Georgian Bay, golf, skiing, the Trans-Canada Trail, Marinas, the LCBO. Quick access to HWY 400, Orillia Costco and Barrie just a short 30 min drive. A turn-key home offering lifestyle value- Book your showing today! (id:42776)
Royal LePage In Touch Realty
407 - 99b Farley Road
Centre Wellington, Ontario
Arguably one of the nicest condo units within 99B Farley Rd., for it's top floor location with elevator access, privacy, south-west exposure, spacious floor plan and storage offerings. This 1275 square foot condo offers 2 generous bedrooms, 2 full baths and an underground parking spot with exclusive locker space. Quality built in '2024 by Keating, this condo has been designed with high quality finishes, ample parking, storage and an eco-friendly Geothermal climate control system for ease of utility costs. It's functional open-concept floor plan offers a very generous kitchen with centre island and breakfast bar, elegant granite countertops and waterfall off island, complete with stainless steel appliances. A seamless flow to the large bright living room, with built-in fireplace and beam mantle, leads out sliding doors to the large balcony overlooking the rear of building (opposite the parking). This sought after layout offers two generous bedrooms, primary bedroom with it's own full ensuite bath and walk-in closet. Second bedroom enjoys it's own use of another full bathroom. In-suite laundry room offers additional storage within unit. Various tasteful updates added throughout this unit, make it a wonderful home for luxury and comfort. The underground parking is right next to elevator and alongside has exclusive large storage unit. Located close to the new Groves Hospital and medical clinics, new public school, parks and walking trails and just a short drive to downtown Fergus and Elora for all they have to offer. You will want to make this a 'must see' and look forward to this holiday season in your new home. (id:42776)
Keller Williams Home Group Realty
111 Inverness Street N
Kincardine, Ontario
Completed and ready for possession is "The Brooke" located in Kincardine's newest lakeside development of Seashore. This 3-bedroom, 3 bathroom, 2 storey carefully crafted home by Beisel Contracting provides over 2100 square feet of luxurious living space. Ideally situated steps from the sandy beaches of Lake Huron, Kincardine Golf & Country Club, KIPP Trails to Inverhuron & downtown shopping, the Brooke offers an ultra-modern exterior with Brampton Brick Stone, Hardie Cedarmill Lap Siding and a covered front porch producing a unique and eye-pleasing curb appeal. The interior offers a dream-like kitchen/living/dining great room with custom Acacia cabinets and engineered hardwood flooring that flows effortlessly to a large rear covered loggia off the dining room overlooking the backyard and giving you a glimpse of beautiful Lake Huron. The upper level boasts 3 bedrooms along with a lovely computer alcove, ensuite, full bathrooms, and laundry. The lower level will provide a large recreation room and another full bath. Homes at Seashore are designed to be filled with light. Balconies beckon you out to the sun, and porches welcome visitors with wooden columns and impressive arched rooflines. When architecture reaches this inspired level of design in a master planned community like Seashore, the streetscapes will be matchless and memorable. Call to schedule your personal viewing today!. (id:42776)
RE/MAX Land Exchange Ltd.
Lot 2 Queen Street
Chatham-Kent, Ontario
Approximately 3/4 acre lot ready for your dream home. Located in the lovely town of Highgate close to the park and baseball diamonds. Services available at lot line. (id:42776)
Royal LePage Don Hamilton Real Estate
Lot 1 Queen Street
Chatham-Kent, Ontario
Approximately 3/4 acre lot ready for your dream home. Located in the lovely town of Highgate close to the park and baseball diamonds. Services available at lot line. (id:42776)
Royal LePage Don Hamilton Real Estate

