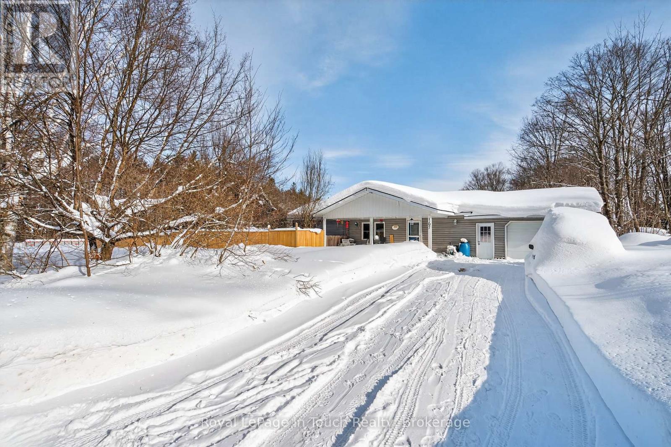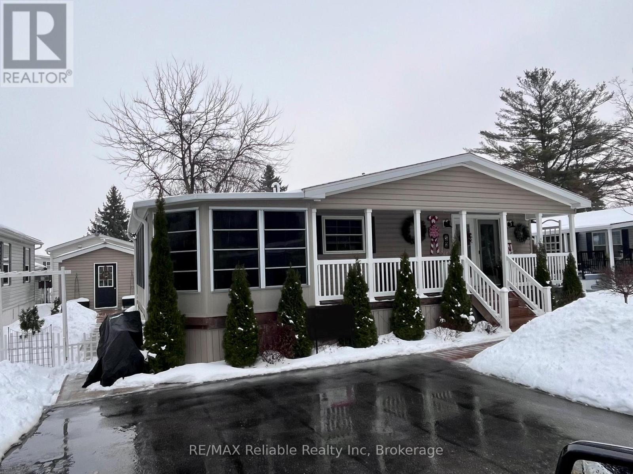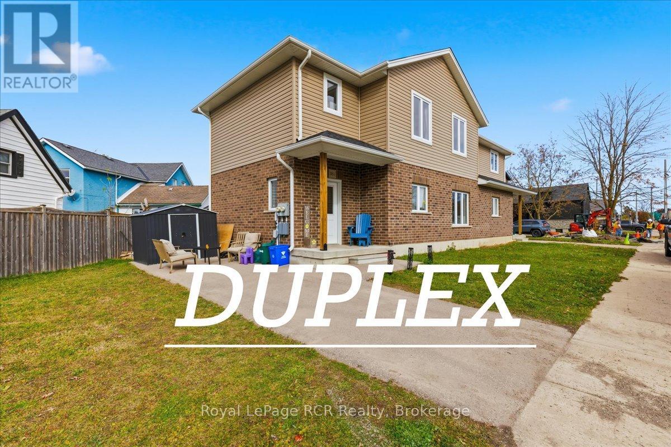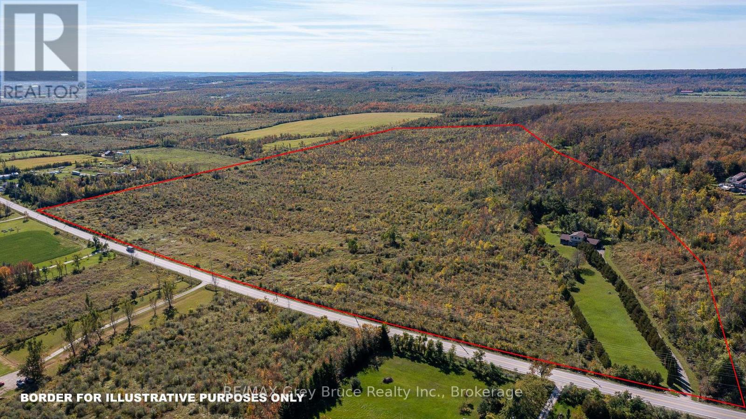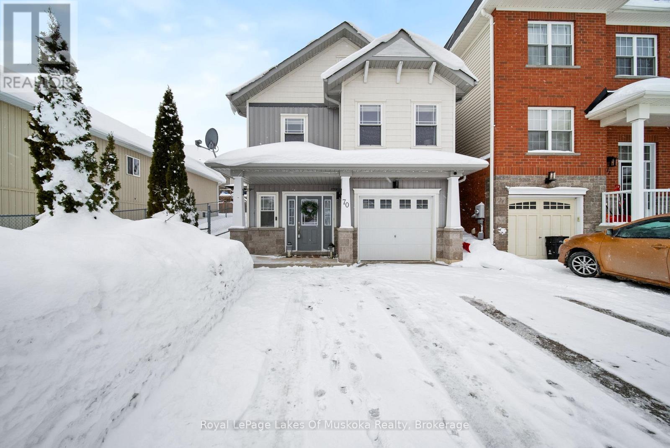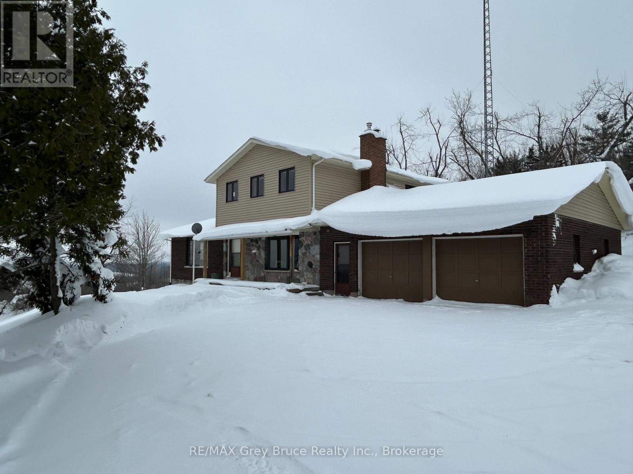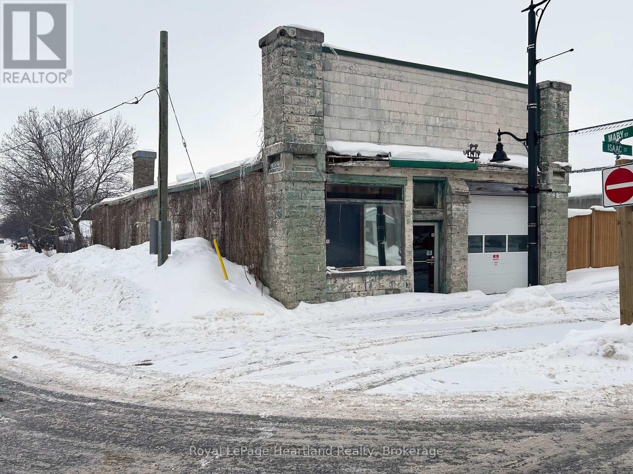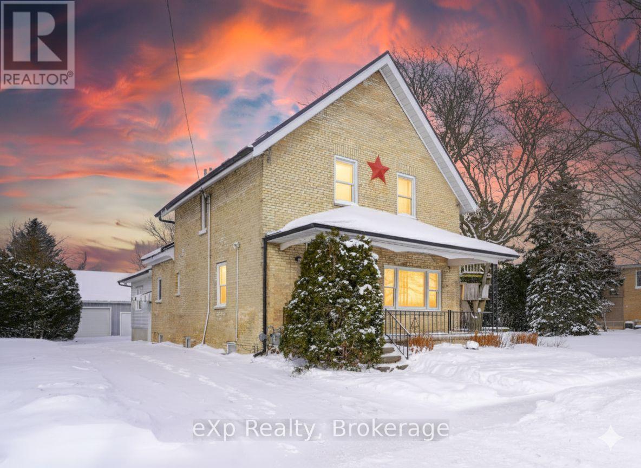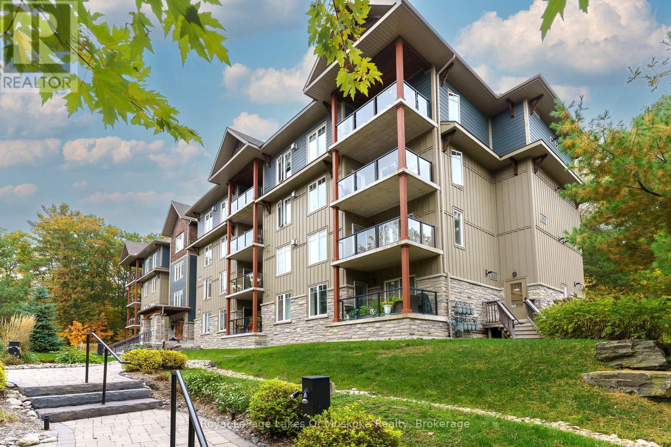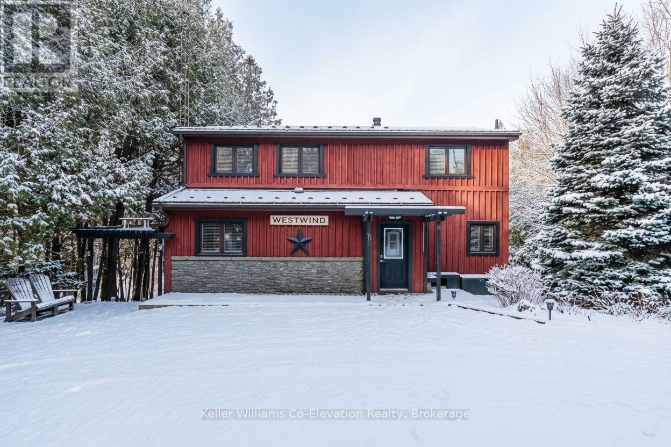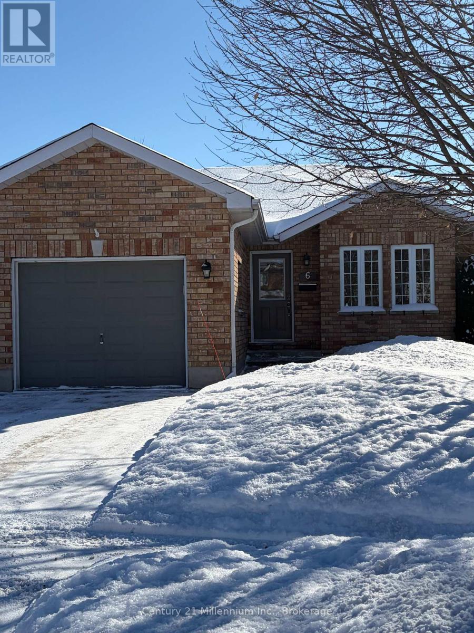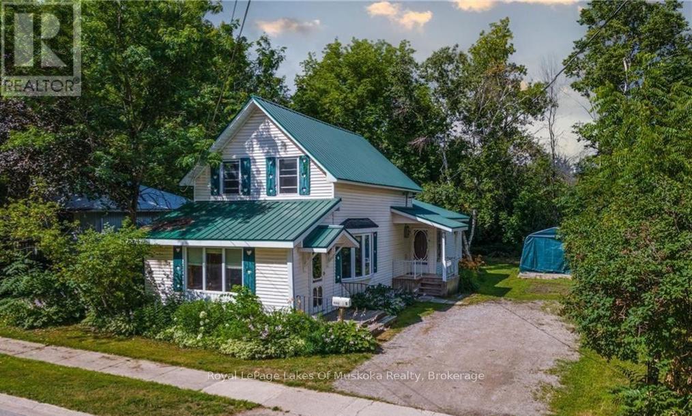167 Timcourt Drive
Tiny, Ontario
Great home or 4 season cottage with the perfect blend of seculsion and amenities. Short walk to Farlain Lake or Awenda Park for all your outdoor enjoyment needs! This 2 bedroom bungalow offers all one floor living, large fully fenced yard, spacious attached garage (24.5 x 17.5ft) with inside entry. Updates in 2020 include roof, bathroom, gas fireplace, gas stove, flooring in kitchen/bath, windows in living room, quartz counter in kitchen (2023). Call today for your (id:42776)
Royal LePage In Touch Realty
52 Cherokee Lane
Ashfield-Colborne-Wawanosh, Ontario
Check out 52 Cherokee Lane, located at the lakeside, leased land community of Meneset on the Lake! This beautifully maintained home is move-in ready & offers 1365 sq ft of living space. The covered front porch invites you to relax, enjoy the peaceful setting and greet friendly neighbours as they pass by. Step inside to an open concept kitchen, dining & living room, featuring a stunning cathedral ceiling & an abundance of natural light. With 3 bedrooms and 2 full bathrooms, there's plenty of room for family, guests, or hobbies. The cozy fireplace in the living room adds ambience & warmth, perfect for cozy evenings. A centrally located 4 pc bathroom offers convenience to guests who are over for a short visit or staying in the 2 additional bedrooms. If you don't need 2 extra bedrooms, consider using one as an office or hobby/craft space. The spacious primary suite is a complete with a walk-in closet & a generous sized 3 pc ensuite. The large eat-in kitchen is ideal for everyday living & entertaining, with the laundry/utility room just off to the side for added functionality. From here, step into the awesome 3-season sunroom with tinted vinyl windows that provide extra privacy. Outside, you will fall in love with the beautifully landscaped yard. A 12' x 12' shed, with hydro, offers additional storage or the potential for a workshop. As a resident of this 55+ community, you will enjoy many social activities, access to a private sandy beach & the breathtaking Lake Huron sunsets, the perfect way to end your day! (id:42776)
RE/MAX Reliable Realty Inc
38 Cobourg Lane
Stratford, Ontario
38 Cobourg Lane, Stratford - A modern, thoughtfully designed 4-year-old duplex offering versatility and comfort. The upper unit is currently occupied, while the main floor is available to move-in. Perfect for homeowners who want extra income potential or room for extended family, this property features open-concept kitchens with large islands, stone countertops, vinyl plank flooring, ensuite bedrooms, walk-in closets, full baths with walk-in showers, and bright, airy living spaces. Each unit includes new appliances, full laundry, private entrances, porches, and dedicated parking. With no condo or common fees, you have full control over the property. Ideally located just steps from Stratford's vibrant downtown, this duplex combines modern living, convenience, and flexibility - a must-see opportunity! (id:42776)
Royal LePage Rcr Realty
138558 Grey Rd 112 N
Meaford, Ontario
Set atop sought-after Irish Mountain in the Township of Meaford, this 78-acre property offers the perfect blend of workable land, privacy, and unmatched panoramic views of Georgian Bay-a dream setting for farmers, hobby farmers, or anyone seeking a rural lifestyle with room to grow. The two-storey farmhouse features updated windows, gas heat, and a practical layout including a large primary bedroom with walk-in closet and ensuite, two additional bedrooms, a main-floor office, family room, and laundry. A double garage and spacious workshop provide excellent space for equipment, tools, or farm operations. While the home could benefit from some updating, it holds tremendous potential to become a standout agricultural or homestead property. With its expansive acreage, prime location, and incredible views, this is a rare opportunity to build the farm or rural retreat you've always envisioned. (id:42776)
RE/MAX Grey Bruce Realty Inc.
70 Pearl Drive
Orillia, Ontario
Discover this charming two-storey home in Orillia, where modern style meets everyday life. No expense spared and renovated top to bottom. New flooring, brand new deck, updated kitchen and bathrooms and tile. Lots of room for growth with 4 beds and 3 bathrooms. Great for entertaining with your cozy fireplace and open concept main floor living. Convenient entry from the garage to bring those groceries in plus additional driveway parking spots. Nestled in a welcoming neighbourhood close to everyday essentials, the property also features a private fenced backyard with brand new deck. Enjoy this prime central location with convenient access to public transit, close proximity to the highway, grocery stores, schools, ski hills, golf courses, and a nearby lake, all just minutes away. This home is move in ready and cute as a button. (id:42776)
Royal LePage Lakes Of Muskoka Realty
138558 Grey Rd 112 N
Meaford, Ontario
Perched high on Irish Mountain in Meaford Township, this 2-storey, 3-bedroom, 3-bathroom home sits on 78 acres and offers some of the most breathtaking panoramic views of Georgian Bay and the surrounding countryside. From sunrise over the water to rolling hills and farmland in every direction, the scenery is truly spectacular, and large windows throughout the home allow you to take it all in from nearly every room. The house itself is solid with updated shingles, newer windows and great potential, ready for your personal vision and finishing touches. The land provides endless opportunities currently open and versatile, it could be used for pasture, developed into an orchard or vineyard, or even possibly transformed into a thriving market garden. A 30' x 24' shop with loft and durable steel roof adds to the functionality of the property, perfect for storage, hobbies, or future projects. With space, privacy, and sweeping views, this is a rare chance to create your dream country estate in one of Grey County's most scenic settings. (id:42776)
RE/MAX Grey Bruce Realty Inc.
30 Isaac Street
Central Huron, Ontario
Fantastic opportunity to own a versatile commercial building with C6 zoning, offering a wide range of permitted uses. This approximately 2,200 sq. ft. space is ideal for opening your own business or for personal use with abundant room for storage, inventory, or equipment. The building features forced air gas heating, an existing bathroom, and plumbing already in place for a second bathroom, providing flexibility for future expansion or tenant needs. A rubber membrane roof adds durability and peace of mind. Located in a great, high-visibility location, this property offers excellent potential for entrepreneurs, trades, service-based businesses, or investors looking for a solid commercial asset. Endless possibilities in a well-located commercial space - bring your vision to life! (id:42776)
Royal LePage Heartland Realty
78 Victoria Avenue E
South Huron, Ontario
Welcome to this charming and substantial century brick home located in the heart of Crediton. This well-maintained property offers a wonderful blend of character, space, and modern updates - ideal for families looking for room to grow and enjoy. The home features four bedrooms and two bathrooms, with a thoughtfully designed layout that balances charm and functionality. A spacious and bright family room, complete with a cozy gas fireplace and walkout to a large deck - making it the perfect space for relaxing or entertaining. The mature, tree-lined yard provides privacy and a peaceful setting for outdoor enjoyment. On the main floor, you'll find a flexible bedroom, a generous kitchen with a large island, a spacious dining area, and an oversized living room that easily accommodates both comfortable seating and a home office setup. Upstairs offers three additional bedrooms and a full bathroom with dual vanities, well-suited for busy households. Recent updates include a steel roof on both the home and the detached garage, along with a newer garage built in 2020 (approximately 30' x 20'). From the covered front porch to the expansive rear deck, this home offers inviting outdoor spaces and timeless curb appeal. With its classic brick exterior, functional layout, and valuable updates, this property is a standout opportunity in a welcoming community. Book your private showing today! (id:42776)
Exp Realty
202b - 391 Manitoba Street
Bracebridge, Ontario
Enjoy the ease of luxury condo living in this wonderful 2 bedroom/2 bath "Feldspar" design 2nd floor corner unit at popular Granite Springs-Bracebridge! Conveniently located close to Downtown Bracebridge, steps from South Muskoka Golf & Curling Club & Walking distance to shopping, restaurants + public transit! This well maintained condo offers 1,100 sq ft with a bright & open concept design including; a spacious entrance foyer with lots of closet space, kitchen has ample cupboard space, Corian countertops, undermount sink, built-in microwave, dishwasher & walk-in laundry closet/storage pantry. Living room with south east facing window offering nice natural lighting & a walkout balcony. Spacious primary bedroom has lots of natural light with windows on 2 walls, 3pc en-suite bath & extra large walk-in closet. 2nd bedroom and a 2nd full bathroom conveniently located on the opposite side of the living room. Other amenities include; exclusive indoor parking space & storage locker directly in front of parking spot, elevator + separate Rec. center building that includes; a fitness center, library, kitchen and a large games room. Guest parking, secure entrance to lobby, mailbox in lobby. (id:42776)
Royal LePage Lakes Of Muskoka Realty
407047 Grey 4 Road
Grey Highlands, Ontario
The "Westwind" Retreat is a one of a kind county estate tucked away on almost 16 acres of natural beauty. Completely out of sight from the main road, discover this serene property with it's beautiful 5 bedroom home with in-law suite, cultivated trails throughout the property, multiple outbuildings, 2 large ponds which flow into Little Beaver River, connecting to Lake Eugenia. From the moment you step onto its grounds, you are transported into a realm of enchantment and serenity that captures your imagination. This 5 bedroom chalet style home has a grand open living space, main floor primary bedroom with ensuite bath, 3 bedrooms on the upper level with 3 piece bath and a fully finished lower level with walkout and complete in-law suite featuring a separate kitchen. The home's architecture blends seamlessly with the natural surroundings. Enjoy truly spectacular sunsets off your back deck or back covered patio. Large windows offer panoramic views of the expansive ponds from every corner of the home while multiple outdoor seating areas bring you at one with nature. This property is more than just a place to live, it's a place to unwind, relax and call home. Fish from your own dock, take the kayak for a paddle and fall in love with this spectacular property. With year-round activities such as skiing at Beaver Valley/Devils Glen/Blue Mountain, snowmobiling, and golfing, this property is your gateway to Grey Highlands' all-season recreational paradise. Located just 5 minutes from Flesherton for all your day to day needs with Markdale Hospital close by, 35 minutes to Collingwood and Blue Mountain, and less than 2 hours from Toronto, this home makes for a rare getaway with endless possibilities. Discover the perfect blend of privacy, beauty, and convenience all in one property. (id:42776)
Keller Williams Co-Elevation Realty
6 Bush Street
Collingwood, Ontario
Warm and welcoming 3 bedroom backsplit in a family neighbourhood, close to schools, hiking trails and parks. Main level features a generous living room with French Doors and an open concept kitchen and dining room. Upper level has the primary bedroom with 5 pc semi-ensuite, double closets and a second bedroom across the hall. Lower level has a second family room with a walkout to a huge patio with shelter features. 3rd bedroom is in the lower level and is bright with the morning sun as it is also above ground level. It would also make a great office/work space. 3pc bathroom / laundry room complete the basement. Lots of additional dry storage in the area under the main floor. Storage shed in rear yard, and attached single garage at front of house with inside entry to kitchen. Roof and furnace have recently been upgraded. Interior has just been painted, so this home is ready for it's next family. (id:42776)
Century 21 Millennium Inc.
6 Bush Street
Severn, Ontario
Unleash your inner designer! Do not miss out on the opportunity to make this cute farmhouse in a prime location your very own. With its unique charm this 3 bedroom cozy home has unlimited potential. Windows, furnace, electrical, plumbing, metal roof and insulation and partial foundation have all been updated. The hard parts are already done now you bring it to life! Pine board ceilings, stain glass, claw tub, huge eat in kitchen and a wonderful sun room to spend endless nights or early morning coffees. A already has the unique farmhouse features and charm. The beautiful township of Coldwater is literally a few minutes walk from your front door. Walk to shops, restaurants, school, hardware store- its all there. This excellent commuter location allows you to have the quaint small town life while being minutes from a major travel route. Enjoy year round fun from beaches, hiking trails to skiing there is something for everyone! This is a little gem that the right family needs to see its potential! (id:42776)
Royal LePage Lakes Of Muskoka Realty

