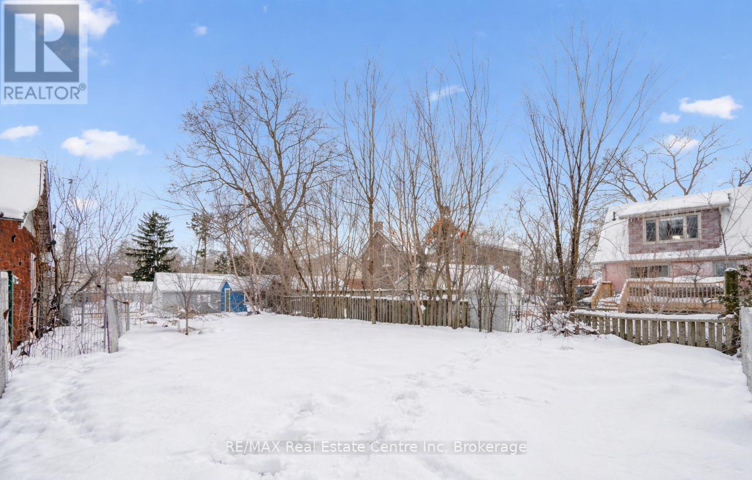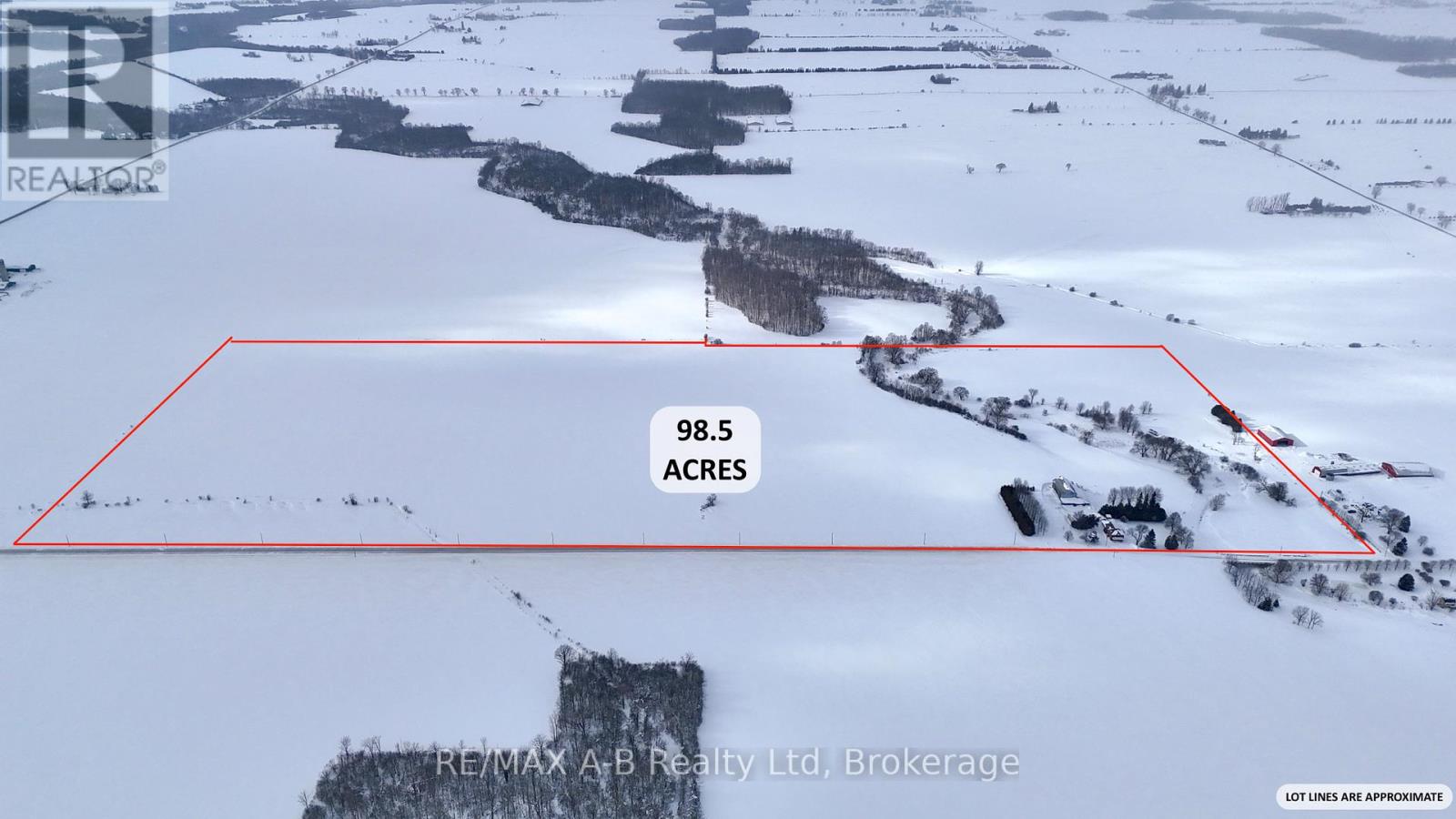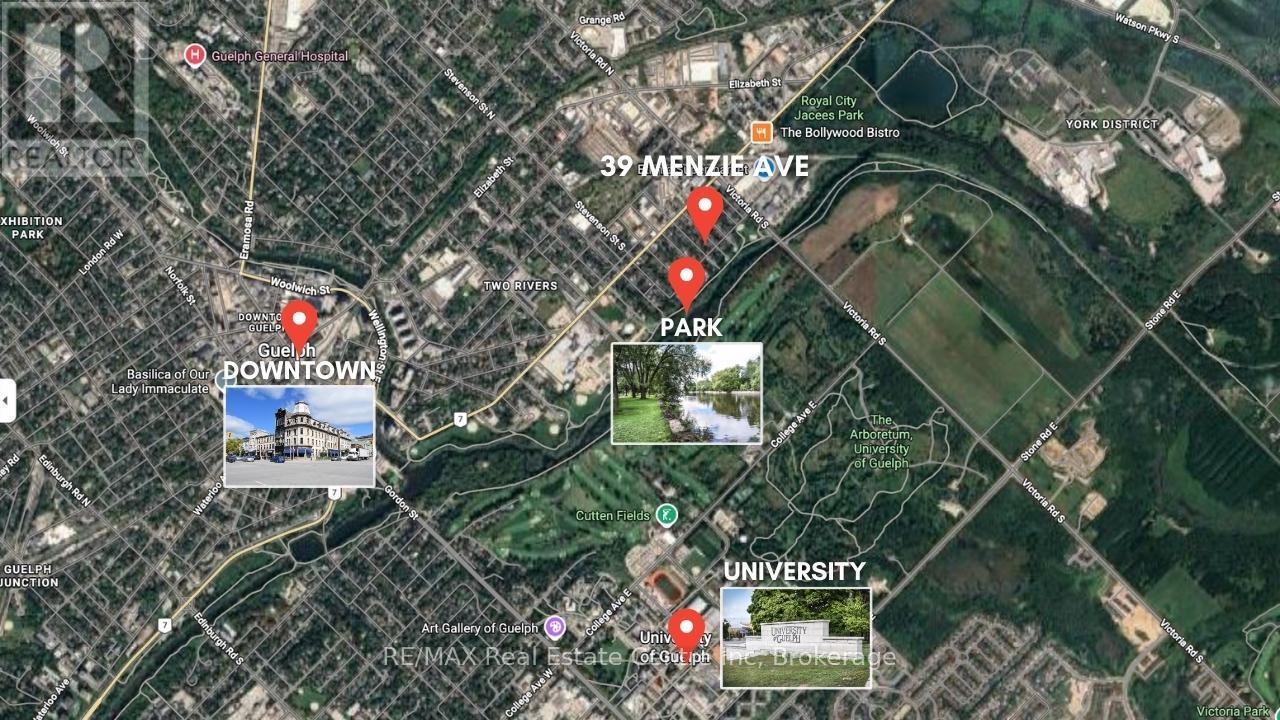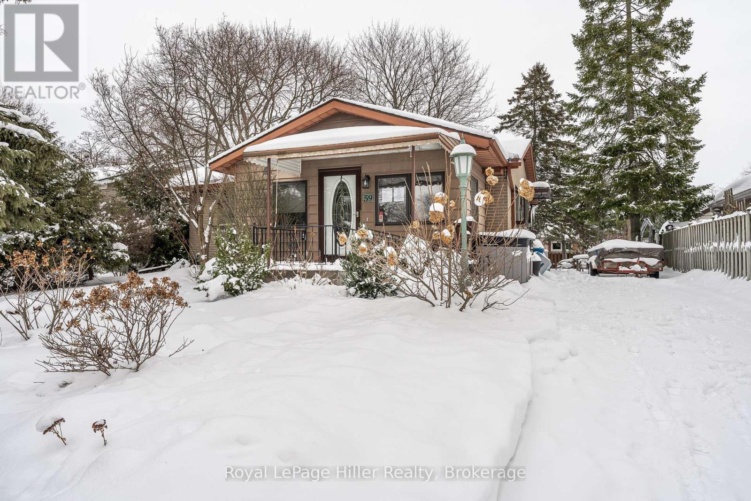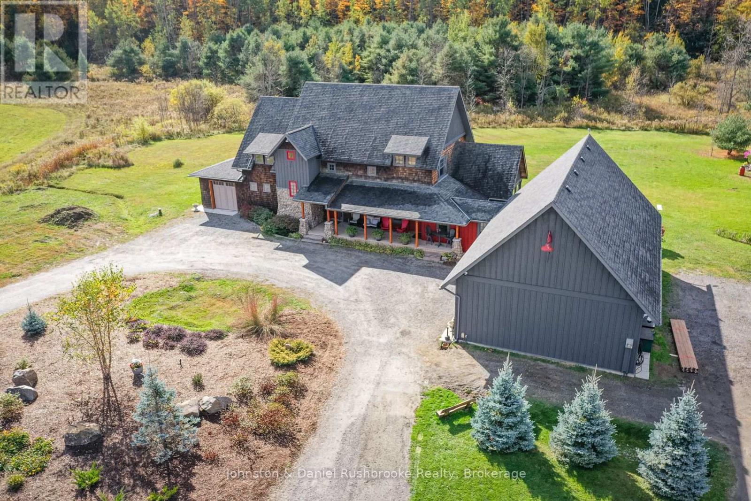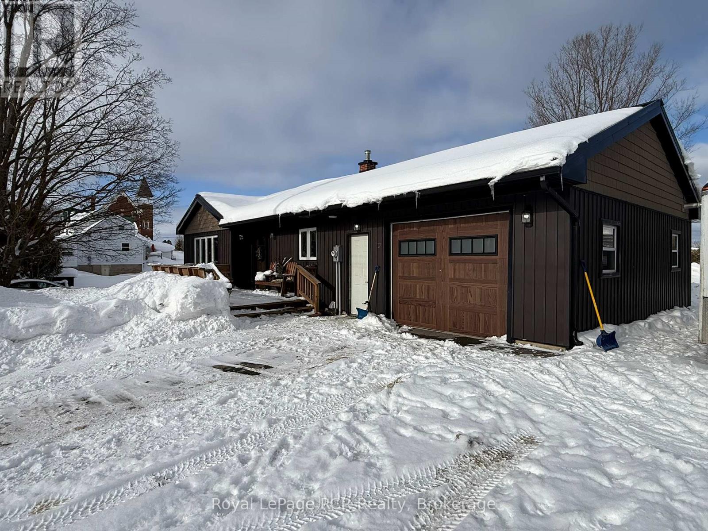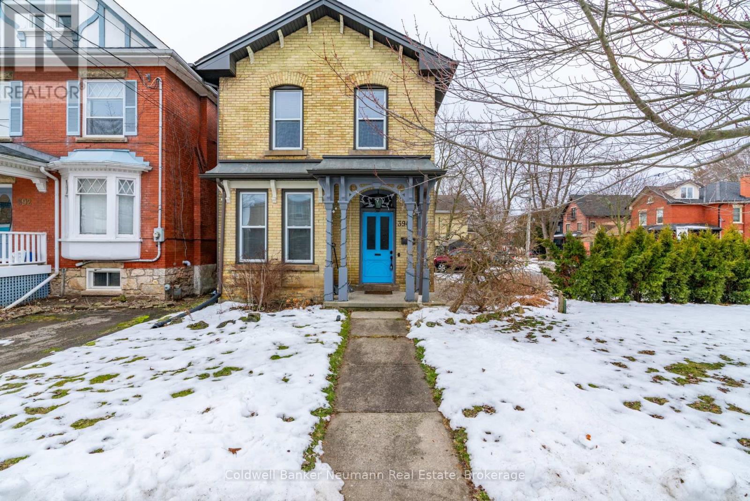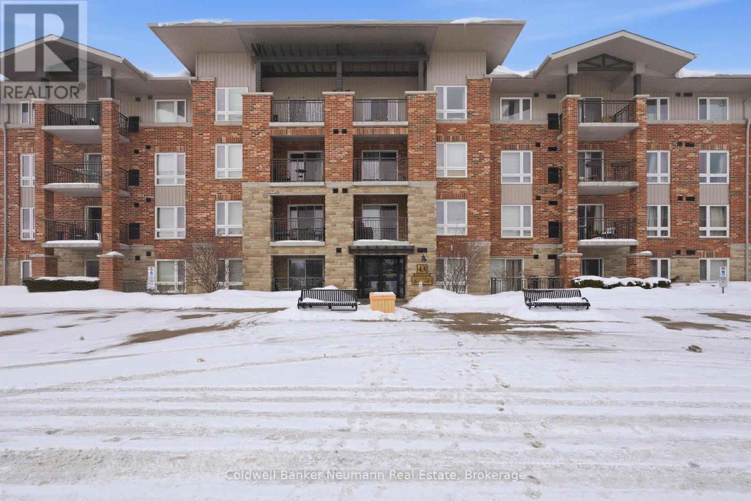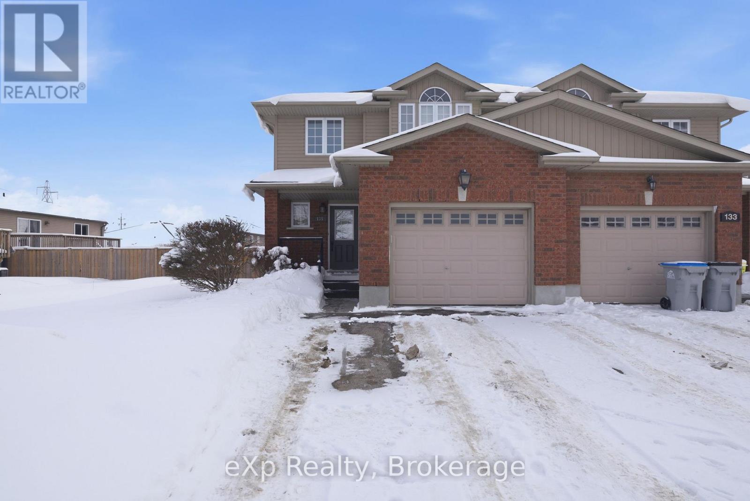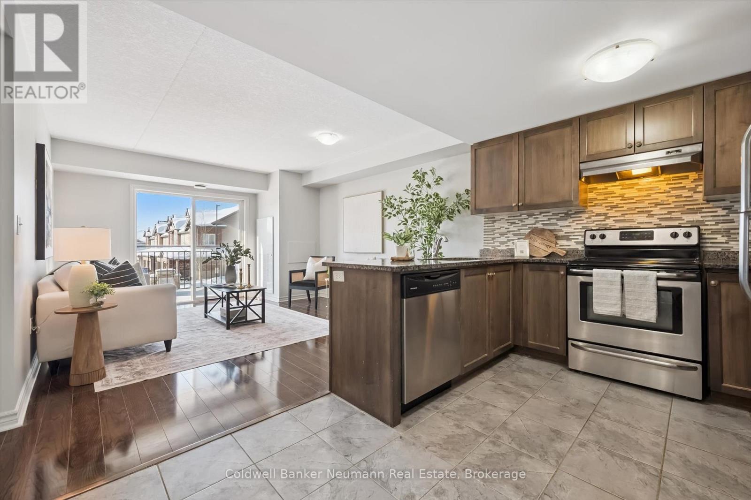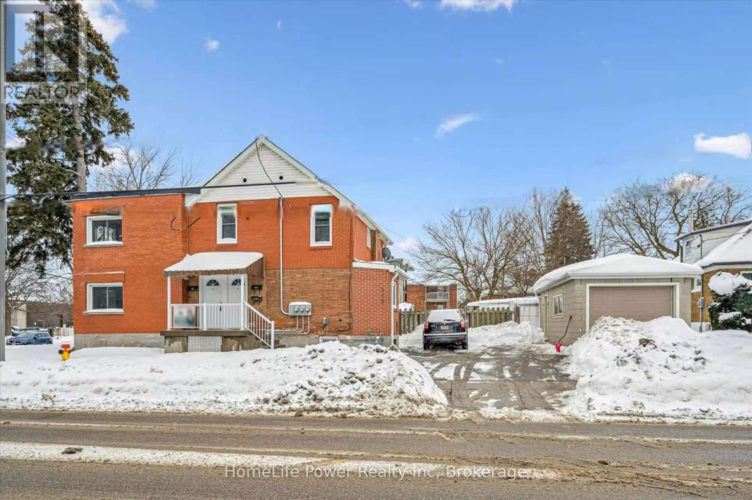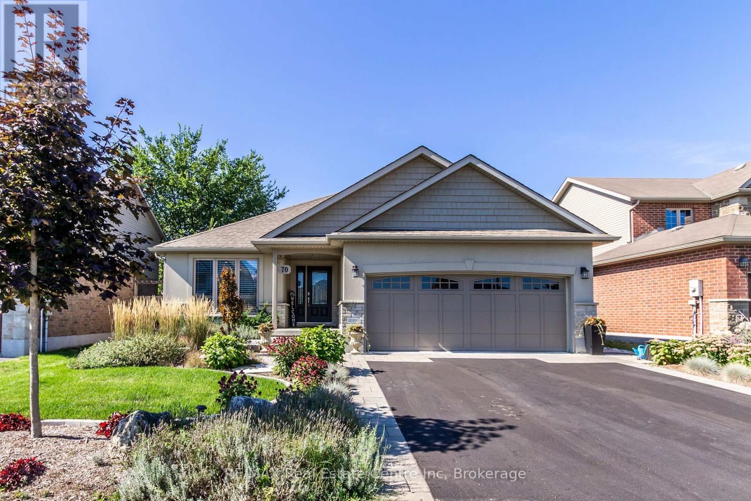39 Menzie Avenue
Guelph, Ontario
Seize a rare opportunity to build your dream family home on this prime 67 X 80 ft lot located at 39 Menzie Avenue! Offered strictly for land value, this property presents a blank canvas where you can design and build a custom residence tailored perfectly to your lifestyle and vision. Ideally positioned just steps from a beautiful park, the property offers easy access to the scenic Royal Recreational Trail along the Eramosa River, leading directly to the Boathouse. Imagine spending sunny afternoons walking the trail, enjoying ice cream by the river or launching a canoe fora peaceful paddle through the city's natural landscape. Downtown Guelph is also within walking distance, providing convenient access to an exceptional mix of restaurants, boutique shopping, vibrant nightlife and the GO Station for easy commuting. This highly desirable setting blends outdoor recreation, urban convenience and a strong sense of community. Please note, existing structures on the property are not suitable for entry and the home is being sold strictly for lot value. An exceptional opportunity awaits to create a custom home in one of Guelph's most walkable and well-connected locations! (id:42776)
RE/MAX Real Estate Centre Inc
3330 Rd 145
West Perth, Ontario
98.5-acre farm in West Perth, located just south of Carlingford. This productive cash-crop style property offers approximately 80 workable acres, featuring 60-ft tile drainage within the fertile clay loam soils of Perth County. There is a large, updated two-storey brick home with over 2800 sq ft of finished space that has been very well maintained and updated over the years. A spacious family room addition overlooks the pasture, creek, and mature trees to the north, creating a peaceful setting. The home offers a functional layout with a large mudroom off the attached garage, complete with convenient laundry and a bathroom. An updated eat-in kitchen, formal dining area, and office complete the main level. The upper floor includes four bedrooms and a four-piece bathroom. Additional updates include a new propane furnace (2024), steel roof, soffit, facia, eavestroughs and several newer windows. Outbuildings include a useful 40' x 40' shed and a large bank barn with hydro and water, offering a variety of possibilities for the next owner. Click on the virtual tour link, view the floor plans, photos and YouTube link and then call your REALTOR to schedule your private viewing of this great property! (id:42776)
RE/MAX A-B Realty Ltd
39 Menzie Avenue
Guelph, Ontario
Seize a rare opportunity to build your dream family home on this prime 67 X 80 ft lot located at 39 Menzie Avenue! Offered strictly for land value, this property presents a blank canvas where you can design and build a custom residence tailored perfectly to your lifestyle and vision. Ideally positioned just steps from a beautiful park, the property offers easy access to the scenic Royal Recreational Trail along the Eramosa River, leading directly to the Boathouse. Imagine spending sunny afternoons walking the trail, enjoying ice cream by the river or launching a canoe fora peaceful paddle through the city's natural landscape. Downtown Guelph is also within walking distance, providing convenient access to an exceptional mix of restaurants, boutique shopping, vibrant nightlife and the GO Station for easy commuting. This highly desirable setting blends outdoor recreation, urban convenience and a strong sense of community. Please note, existing structures on the property are not suitable for entry and the home is being sold strictly for lot value. An exceptional opportunity awaits to create a custom home in one of Guelph's most walkable and well-connected locations! (id:42776)
RE/MAX Real Estate Centre Inc
59 Canterbury Avenue
Stratford, Ontario
Welcome to 59 Canterbury Ave! Ideally located just steps from the Festival Theatre, Queen's Park, the Avon River, and everyday amenities, this one floor living home is ready for its next owner. Featuring two generous bedrooms, an oversized accessible bathroom with double vanities, and a lower level family room, this home offers comfort and functionality. Enjoy the park directly across the street, covered front porch or unwind in the family-sized backyard, perfect for entertaining or relaxing after a long day. Book your showing today! (id:42776)
Royal LePage Hiller Realty
1422 Muskoka Rd 118 Road W
Bracebridge, Ontario
ONCE IN A LIFETIME, A PROPERTY SUCH AS THIS BECOMES AVAILABLE. This fabulous parcel of land consists of approx. 18 acres of beautiful nature-draped canopy of MATURE GROWTH. "Presenting 1422 Muskoka Rd 118West, Bracebridge, an extraordinary home that embodies perfection. Step into a brilliantly designed open-concept layout that captures attention. The formal living area seamlessly connects with the rest of the space. This home represents a remarkable blend of elegance and functionality, poised to impress both guests and families alike. With over 5000 sq ft, this home offers a spacious, bright, inviting kitchen that effortlessly flows to the beautiful living area. Also included is a formal gathering area and a very comfortable Muskoka room with access to an outdoor seating area. This allows for the full enjoyment of the garden and country setting, which offers serenity and privacy. Included in this outstanding package is a single-car garage plus an oversized double-car garage, thoroughly heated and dressed with pine on the interior. With this much space, there is nothing left on the wish list. Enter the brilliantly designed open-concept layout that commands attention from the moment you step inside. The country setting provides a sense of security and seclusion. The space creates a harmonious environment. Located close to Bracebridge, and is a convenient and sought-after location. This is also an ideal property and location from which a business may operate. With nothing left to desire, this home is truly a remarkable find! Call for more information. (id:42776)
Johnston & Daniel Rushbrooke Realty
17 Mary Street
Grey Highlands, Ontario
4 bedroom bungalow with attached garage in Flesherton. Open concept living area with natural gas fireplace, vaulted ceilings in the living room, kitchen and dining area with new flooring throughout. There are 2 spacious bedrooms and updated 3 piece bath on the main level. The lower level features a family room, dedicated laundry room with lots of cabinetry, 2 more bedrooms and a full, updated bathroom. Nicely updated inside and out with in-town benefits including natural gas and sewers. Asphalt driveway (2021), steel roof, newer siding and so much more. The attached garage is heated and features, front and back man-doors and interior access to the main and lower levels of the home. There is a 100 amp service for the home and an additional 100 amp in the garage. (id:42776)
Royal LePage Rcr Realty
394 Woolwich Street
Guelph, Ontario
Charming and Versatile in Exhibition Park. 394 Woolwich Street a beautifully updated yellow brick century home located on the corner of Woolwich and Tiffany Street W, in the heart of Guelphs sought-after Exhibition Park neighbourhood. Fully renovated just 10 years ago, this timeless 2-storey home blends historic charm with modern functionality. Outside, the paved driveway offers parking for six vehicles, while the professionally landscaped patio and covered back porch provide private, low-maintenance outdoor living spaces perfect for entertaining or relaxing. Step inside to 10-foot ceilings and a warm, inviting living room featuring a gas fireplace framed by custom built-ins. The living area flows into a bright, functional kitchen ideal for both family life and hosting. A standout feature off the kitchen is the versatile rear room with separate exterior access and a 3-piece bath. A perfect space for a home business, Airbnb suite, fourth bedroom, or additional sitting/dining room. With office-residential zoning, the options are endless. Upstairs, you'll find three spacious bedrooms, including a light-filled primary bedroom with ensuite privilege to a stylish 4-piece bathroom.Perfectly positioned just steps to Exhibition Park, downtown, schools, and transit, 394 Woolwich Street offers flexibility, character, and location all in one tidy package. (id:42776)
Coldwell Banker Neumann Real Estate
405 - 43 Waterford Drive
Guelph, Ontario
Welcome to Unit 405 at 43 Waterford Drive, a beautifully designed top-floor condominium offering a desirable 3-bedroom plus den layout in one of Guelph's most South End. This unit is perfect for investors or end users. The bright and airy interior features an open-concept design filled with natural light. The well-appointed kitchen offers generous counter space and stainless steel appliances, seamlessly connecting to the spacious living area, great for both entertaining and everyday living. The versatile den provides extra space for a home office, dining area, or quiet retreat. The primary bedroom is large and includes ample closet space along with a private ensuite bathroom. Two additional bedrooms are well-proportioned and share a second full bathroom, making the layout ideal for families, students or professionals. Located in the heart of Westminster Woods, Guelph's southernmost neighbourhood, this unit is surrounded by top-rated schools, scenic walking trails, and lots of nearby amenities. Commuters will appreciate the quick access to Highway 6 and the 401, just minutes away. A fantastic opportunity to enjoy space, comfort, and convenience in a prime location. (id:42776)
Coldwell Banker Neumann Real Estate
135 Maxwell Street
St. Marys, Ontario
Welcome to this beautifully maintained semi-detached home in the heart of St. Marys - offering space, comfort, and everyday convenience. Featuring 3 generous bedrooms, 2 full bathrooms, and 2 additional powder rooms, this home is perfect for families, professionals, or those looking to right-size without sacrificing space.The main level offers a bright, functional layout, while the finished basement provides valuable extra living space ideal for a rec room, home office, or gym. Step outside to enjoy the impressive 110' deep lot - perfect for entertaining, gardening, or relaxing outdoors.Ideally located within walking distance to the St. Marys Rec Centre, Little Falls Public School, and DCVI High School, plus close to parks, trails, and amenities - this move-in-ready home delivers outstanding value in one of Perth County's most desirable communities. (id:42776)
Exp Realty
209 - 45 Kingsbury Square
Guelph, Ontario
Welcome to 209-45 Kingsbury Sq! This bright and well-maintained 2 bedroom + den condo offers a smart, functional layout in the heart of South Guelph. The den has been thoughtfully converted into a dedicated dining space, opening up the living area and improving flow for everyday living and entertaining. The kitchen features granite countertops, modern cabinetry, a mosaic backsplash, and stainless steel appliances. Both bedrooms are generously sized, and the unit includes convenient in-suite laundry. Hard surface flooring runs throughout the entire home-completely carpet-free-with tasteful dark finishes, complemented by fresh paint throughout. Ideally located with quick access to the 401 and the major amenities along Clair Road and Gordon Street, and within walking distance to trails, schools, shopping, and parks-this is a move-in-ready opportunity in one of Guelph's most convenient neighbourhoods. (id:42776)
Coldwell Banker Neumann Real Estate
319 Victoria Street S
Kitchener, Ontario
Turnkey Duplex Opportunity in the Heart of Kitchener! This meticulously maintained and fully renovated legal side by side duplex is a rare find for investors or homeowners seeking a mortgage helper, or families who wish to live separately from their parents while still being close enough to care for one another. Both spacious units feature 2 generous bedrooms, large eat-in kitchens, and updated 5-piece bathrooms. Significant capital improvements offer peace of mind, including a new water radiant heating system (2025) and a new shingle roof (2024). Modern laminate flooring (2018) and updated bathrooms (2018) throughout. Three independently upgraded copper wiring systems and electrical panels for Unit A, Unit B, and the basement, enhancing overall safety. The basement features a separate entrance, a private office, a 3-piece bath, and shared laundry. Parking is a premium with a single-car garage and a driveway accommodating 5 additional vehicles. Unit A is vacant and ready for owner-occupancy or market-rent placement, while Unit B is occupied by reliable tenants on a month-to-month basis with current rent of $1676/M, providing immediate stable income. This property is in pristine, move-in condition-truly a "set and forget" investment. Steps from local amenities and transit. Don't miss out! (id:42776)
Homelife Power Realty Inc
70 Mcgowan Street
Centre Wellington, Ontario
This beautifully maintained 1,629 sq. ft. bungalow, built by Wright Haven Homes, is nestled in a picturesque and peaceful neighbourhood, waiting for its next proud owner. With excellent curb appeal and a double-car garage, this home offers both style and functionality. Step inside and be immediately impressed by the bright, open-concept layout and tasteful, neutral finishes throughout. The main floor features a spacious kitchen with stainless steel appliances, flowing seamlessly into the living room and dining area, ideal for entertaining or everyday living. You'll find two generously sized bedrooms, a 4-piece main bathroom, and the convenience of main floor laundry. The primary bedroom is a true retreat, complete with a walk-in closet and a luxurious 5-piece ensuite bathroom. Step outside to your private backyard oasis, featuring a large composite deck and interlock patios, perfect for relaxing with a morning coffee or hosting guests on warm summer evenings. The fully finished basement adds even more living space with large windows that bring in plenty of natural light. Enjoy a spacious rec room with a cozy gas fireplace, a third bedroom, and a versatile bonus area ideal for a home office, gym. Don't miss your opportunity to own this exceptional home in one of Elora's most desirable neighbourhoods. Book your private showing today! (id:42776)
RE/MAX Real Estate Centre Inc

