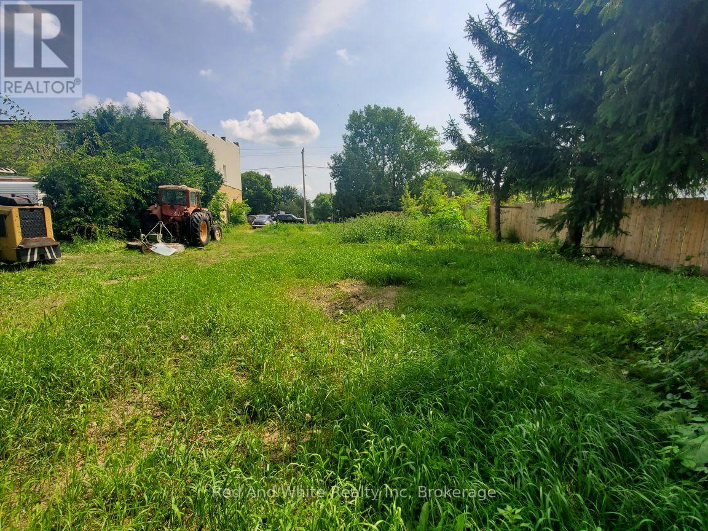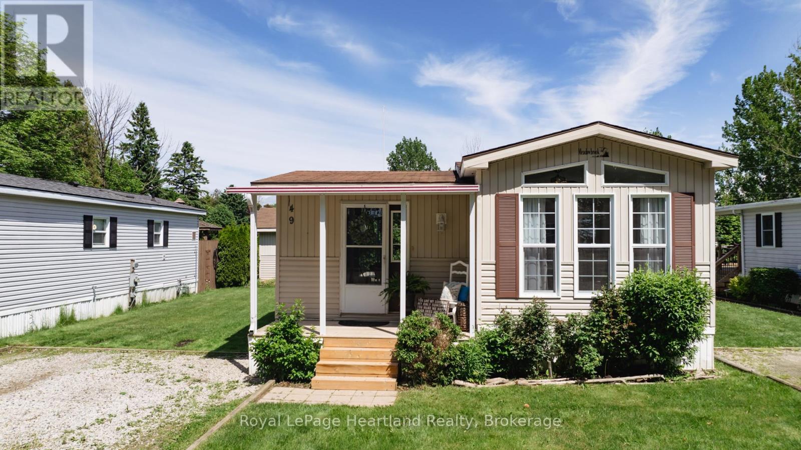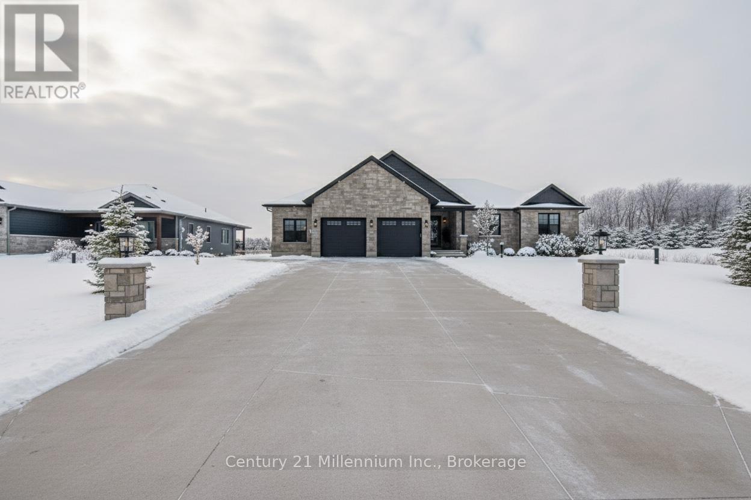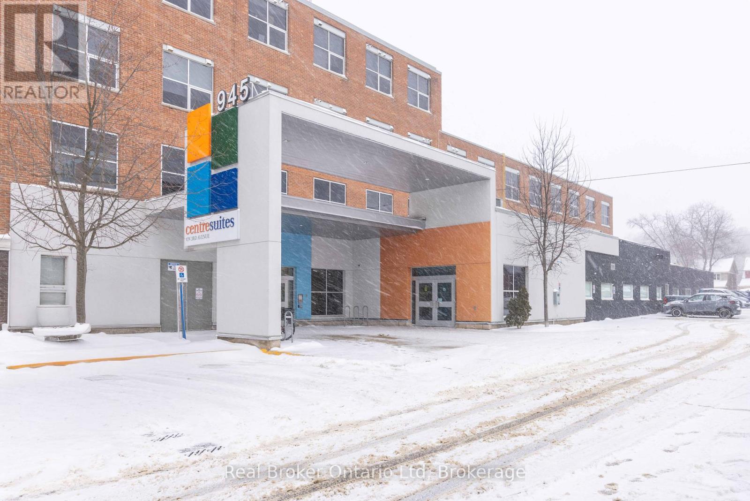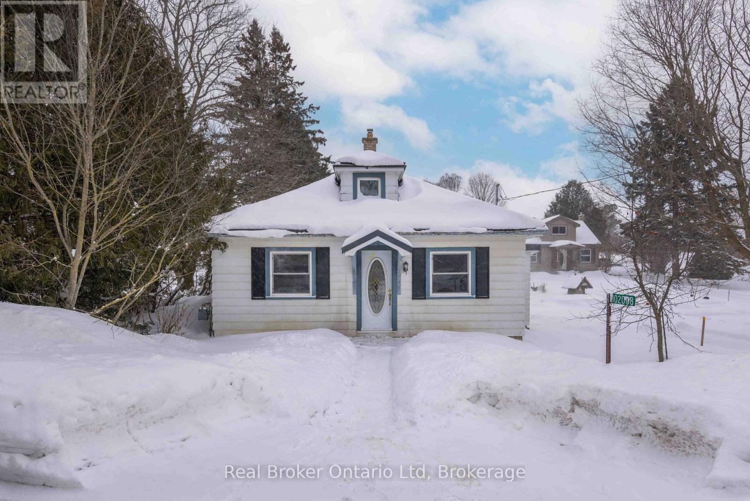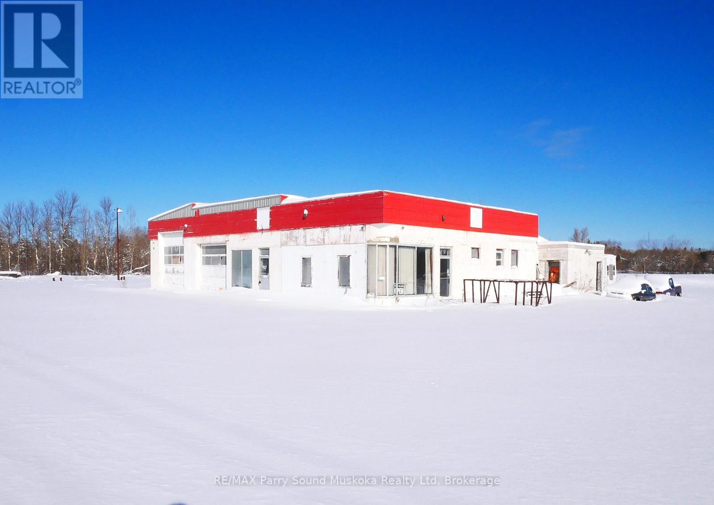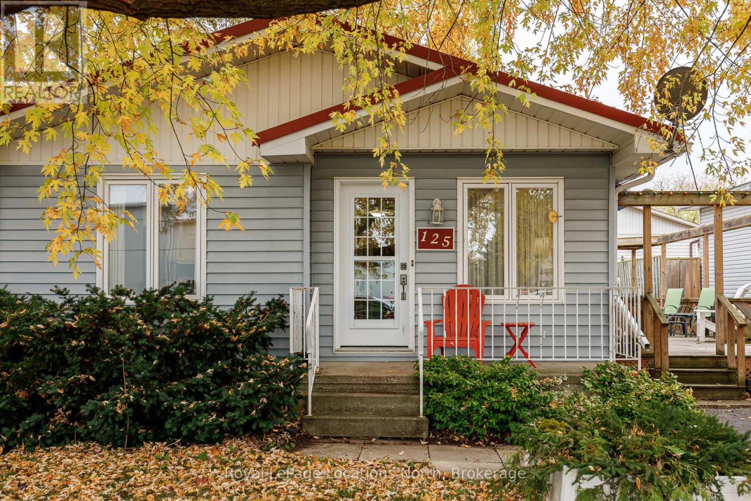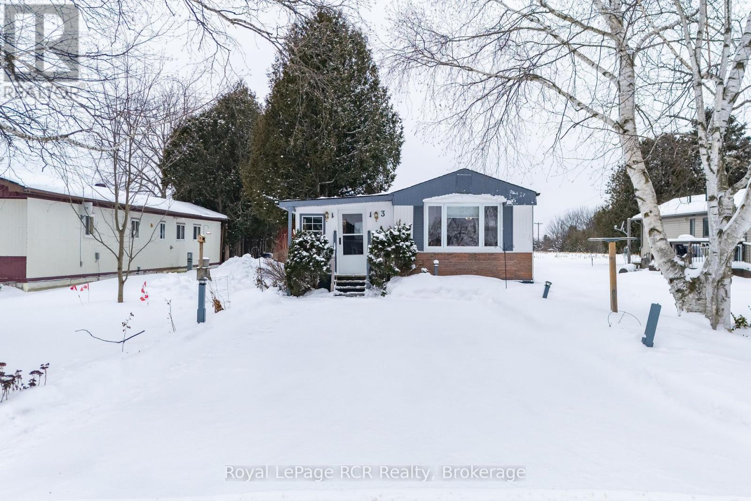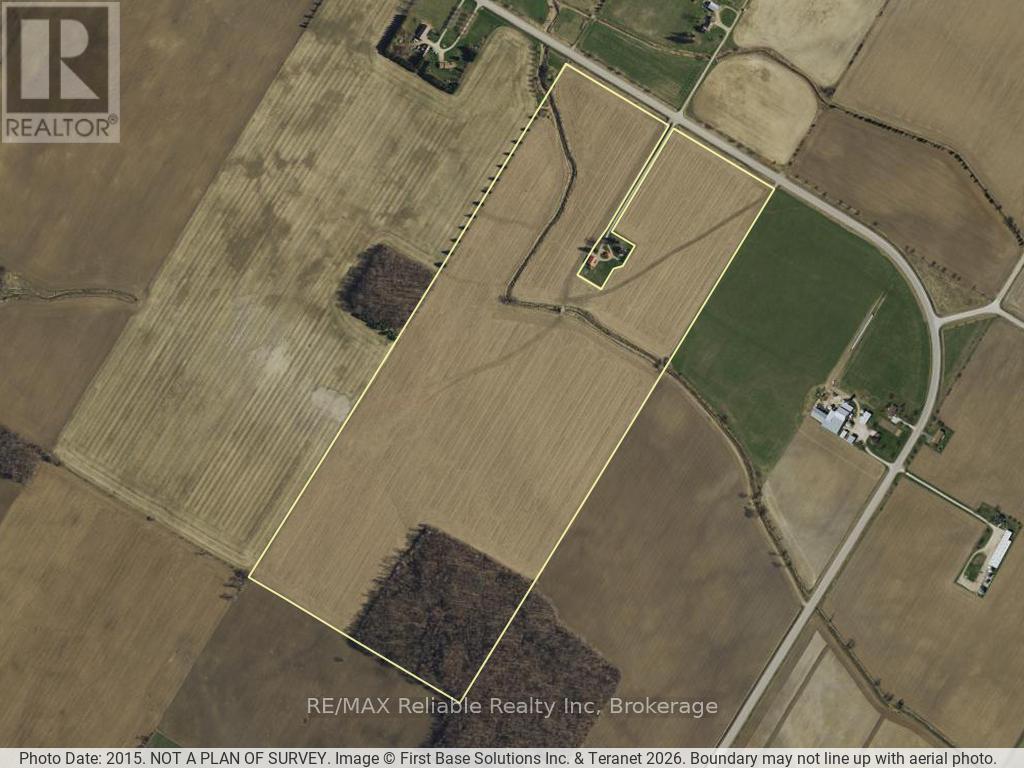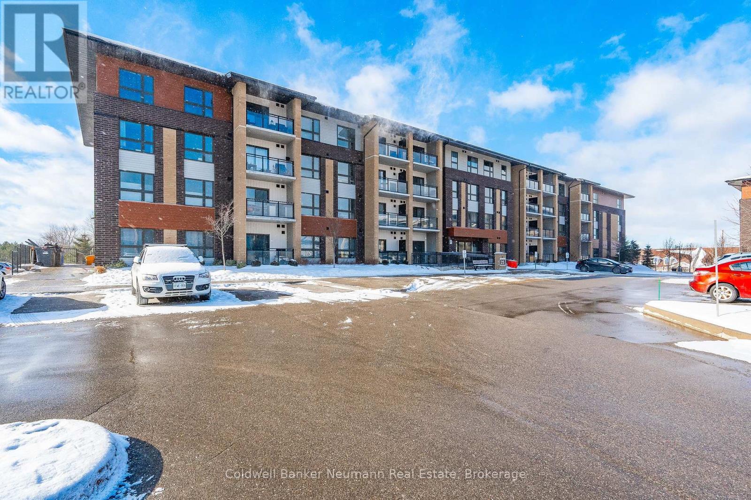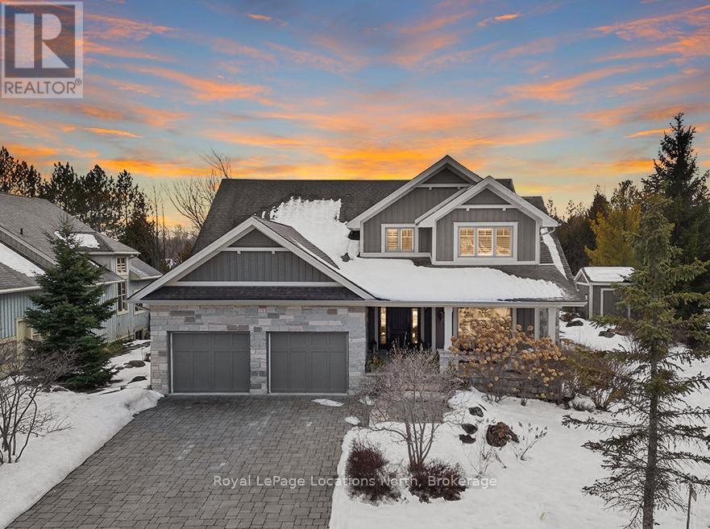527 Florence Road
Dawn-Euphemia, Ontario
This land offers tremendous potential as the zoning of C1 permits a mixed use of commercial and residential. The current owner has cleared the property and removed the building structures, removing the cost from the next owner and enabling a blank canvas for you to create your oasis. This property would be ideal for someone requiring a residence and business at the same location, which was how the property was used in the past. Some examples would be a bed and breakfast, daycare, store, gift shop, office, automotive garage, restaurant, retail store, service shop, tavern, etc. We can provide a full list of permitted establishments as per the Township of Dawn-Euphemia. If you want to know more about this property, reach out to your agent, or if you don't have an agent contact the listing agent. (id:42776)
Red And White Realty Inc
49 - 77307 Bluewater Highway
Bluewater, Ontario
Live Free for a Year at Northwood Beach Resort! That's right - buy 49 Waters Edge and enjoy ONE FULL YEAR of RENT FREE LIVING! That's 12 months of keeping your money for travel, family, or simply enjoying life by the lake. Nestled in the sought-after Northwood Beach Resort on the scenic shores of Lake Huron and just minutes from Bayfield, this charming Northlander model offers comfort and flexibility - featuring a cozy living room with gas fireplace, spacious eat-in kitchen, and a versatile den that can double as a second bedroom or office. The community offers amenities including a newly renovated clubhouse, swimming pool, and breathtaking sunsets over Lake Huron right from your front porch. If you've been dreaming of a carefree lakeside lifestyle - with the bonus of living rent-free for your first year - this is your sign to make the move. 49 Waters Edge, Northwood Beach Resort - where your next chapter begins with freedom, comfort, and a view. (id:42776)
Royal LePage Heartland Realty
33 Nickason Drive
Arran-Elderslie, Ontario
Some homes check a few boxes, this one checks them all. With over 4,000 sq ft of finished living space across the main floor and lower level, this custom-built bungalow offers a level of space and flexibility rarely found. Ideal for families who want room to live, work, entertain, and grow. Set in Allenford's sought-after Nickason Drive subdivision, it blends a peaceful country feel with unbeatable central convenience. Just 15 mins to Southampton, 20 to Owen Sound & Port Elgin, 40 to Bruce Power. Curb appeal stands out with full Shouldice stone exterior, stamped concrete porch, triple-wide driveway, modern entry and oversized 2.5-car garage. Inside, the open-concept layout is refined and functional. The kitchen is a showpiece with quartz counters, contrasting white and white oak cabinetry, brick-style backsplash, black stainless appliances and farmhouse sink overlooking the yard. A walk-in butler's pantry adds bonus storage and prep space, with a stylish 2-pc bath tucked nearby. The living room features a propane fireplace with stone surround, custom built-ins and glass doors to the backyard. The primary suite offers a spa style ensuite and walk-in closet with laundry nearby. Two additional bedrooms share a beautifully finished 4-pc bath. The fully finished lower level impresses with 9-ft ceilings, in-floor heat, custom media wall and space for a golf simulator, gym or play zone, plus a 4th bedroom, office/guest room and designer 3-pc bath. Outside, relax on the covered 16' x 8' patio or soak in the hot tub under the gazebo. The fenced yard backs on to open space for privacy and peaceful views. A rare, best-of-the-best offering - homes like this don't come along often. (id:42776)
Century 21 Millennium Inc.
308 - 945 3rd Avenue E
Owen Sound, Ontario
Offering the ultimate in low-maintenance living, this well-appointed 2-bedroom condo is perched atop The Professional Centre in the heart of the city. Designed for convenience and simplicity, this unit provides an excellent opportunity to enjoy condo ownership with minimal responsibilities and maximum access to downtown amenities. Inside, large windows flood the space with natural light, creating a bright and inviting atmosphere throughout. The functional layout is well suited to professionals, downsizers, or anyone seeking an easy, lock-and-leave lifestyle close to shops, services, and waterfront attractions. In addition to being an ideal personal residence, the building also boasts a proven rental history, making this a compelling option for investors seeking reliable demand in a central location. A rare opportunity for both lifestyle buyers and savvy investors alike. (id:42776)
Real Broker Ontario Ltd
102008 Grey Road 5 Road
Georgian Bluffs, Ontario
Opportunity Awaits in the Village of Kilsyth! This 3-bedroom home is set on a generous lot in the charming village of Kilsyth and offers a solid foundation for those ready to roll up their sleeves. The home features practical main-floor living, an abundance of natural light, and a layout that offers flexibility and potential. With it's spacious lot and quiet village setting, this property provides a wonderful canvas to create something truly special while enjoying a strong sense of community just minutes from Owen Sound. An excellent option for first-time buyers, renovators, or anyone seeking a value-driven purchase with room to grow. Showings now available by appointment. (id:42776)
Real Broker Ontario Ltd
423 Highway 69 Highway
Parry Sound Remote Area, Ontario
Excellent exposure and future potential highlight this approximately 3.4-acre commercial property featuring roughly 352 feet of frontage on Highway 69, with additional access from Old Still River Road. Strategically located in the Britt Station / Still River area within an unorganized township, the property benefits from reduced development and building red tape compared to organized municipalities.The site is predominantly flat and includes an existing concrete structure of approximately 2,562 sq. ft., comprised of two oversized garage/bay areas and office space. The building is in poor condition and is likely best suited for demolition, offering a clean slate for redevelopment.Historically operated as a gas station, the property contains existing underground fuel storage tanks. The property is being sold strictly "as is, where is", with no representations or warranties of any kind from the Seller.With dual road access, strong highway visibility, and flexible zoning characteristics associated with an unorganized township, this parcel may be well suited for a variety of commercial uses, including (but not limited to) storage units, an auto body or mechanical shop, or a contractor's home base with yard and shop space. NOTE: All showings must be booked through the brokerage's showing system. (id:42776)
RE/MAX Parry Sound Muskoka Realty Ltd
10 - 125 Albert Street
Meaford, Ontario
Discover easy living in this lovely 2-bedroom, 1-bath bungalow, ideally located just minutes from downtown Meaford and the beautiful shores of Georgian Bay. Perfect for retirees or anyone seeking a low-maintenance lifestyle, this cozy home offers comfort and convenience. The open concept, single-level layout offers a spacious living area that flows into the recently renovated kitchen, making it easy to entertain or simply relax at home. Two comfortable bedrooms and a full bathroom provide everything you need, without the upkeep of a larger home. Outside, enjoy the peaceful surroundings from your large side deck, ideal for morning coffee or summer barbecues. The small, easy-care yard means more time enjoying life and less time on maintenance. A powered shed in the backyard offers great storage or workshop space for hobbies and gardening. The crawl space provides room for extra storage, and the ideal location puts you in the heart of Meaford, with easy access to shops, cafes, the library, beaches, and the harbour. If you're looking to downsize without compromise, this charming Meaford home is the perfect fit. (id:42776)
Royal LePage Locations North
Unit #3 - 302694 Douglas Street
West Grey, Ontario
Embrace a serene and peaceful lifestyle in this move-in ready home, nestled in a quiet community minutes from Durham. Established White Birch trees welcome you at the lane entrance. Home boasts two separate entry rooms, for ease of access and additional space. The second porch leads onto the back patio, where a private backyard oasis awaits. Unwind under a covered pergola, on the sun-filled patio area or gathered around a cozy campfire while you watch picturesque Westerly sunsets. Inside features open-concept layout of the kitchen, dining area and living room divided by a generous-sized counter island - perfect for baking and cooking prep! Three bedrooms offer options for hobby space, home office or guest suite. Primary bedroom provides access for ensuite use. Bathroom is spacious and equipped with support bars, step-in shower and double entry. Laundry nook is conveniently located near the Primary bedroom and bathroom. Hallway door enters onto a bonus North-facing porch, perfect for morning coffee or a quiet shaded reading area. Outside, the home is laced with beautiful flowerbeds, lush variety of trees and a South Cedar-tree wall for added privacy. Two large sheds provide ample storage or use for a hobby barn or workshop. Windows were replaced by previous owner and shingles approximately 5 years old. The Seller is motivated and open to considering all reasonable offers. Available immediately with flexibility on closing dates to suit your timeline. For more details, please enquire about the land-lease application process, additional summer photos, and monthly fees of $690. Fee's thoughtfully cover taxes, land-lease, water, septic, communal garbage, on-site mail delivery and bi-weekly recycling for true worry-free living! Town of Durham amenities include: Grocery/Shopping, Hospital/Clinic, Postal, Arena, Conservation Parks/trails, Churches, Legion, Vet Services and MORE! (id:42776)
Royal LePage Rcr Realty
41487 Londesborough Road
Central Huron, Ontario
97.85 Acres - 85 acres systematically tiled workable available for 2026 crop. (id:42776)
RE/MAX Reliable Realty Inc
30 Ivy Crescent
Wasaga Beach, Ontario
Welcome to this bright and beautifully maintained 1260 sq. ft. bungalow townhouse in a highly sought-after adult-only land lease community. Close to the Arena, Library, restaurants, shopping and banks. This one-floor layout offers true ease of living, with a west-facing back patio that enjoys warm afternoon sun and no homes directly behind for added privacy and serenity. Step inside to an inviting open-concept floor plan featuring vaulted ceilings and an upgraded kitchen with stainless steel appliances and a large pantry for excellent storage. The living room is warm and welcoming with a gas fireplace, making it the perfect place to relax or entertain. The spacious primary bedroom includes both a walk-in closet and a second full closet, along with a 3-piece ensuite bath complete with a walk-in shower. A second 4-piece bathroom and a full laundry room add everyday convenience. The second bedroom is larger than in older comparable units, offering great versatility for guests or a home office. Outdoor spaces include a covered front porch and a sunny rear patio. The large single-car garage provides inside entry, and visitor parking is conveniently located across the street. A generous crawl space houses the furnace and hot water heater while offering exceptional additional storage. This bungalow townhouse delivers comfortable, low-maintenance living in a vibrant adult community-ideal for those seeking peace, convenience, and a welcoming lifestyle. (id:42776)
RE/MAX By The Bay Brokerage
204 - 25 Kay Crescent
Guelph, Ontario
Welcome to Unit 204 at 25 Kay Crescent a well-appointed 2 bedroom, 2 bathroom condo offering outstanding value in Guelph's highly sought-after South End.This bright and functionally designed unit features a great layout with a stylish kitchen, offering ample cabinetry, stainless steel appliances, and elegant countertops. The open-concept living and dining area flows seamlessly to the covered balcony, where stunning views of surrounding green space can be enjoyed - a rare and appreciated feature, with natural light pouring in through every window. Both bedrooms are a good size and filled with natural light, creating comfortable and inviting spaces. The unit is well maintained and offers a calm, private feel while still being close to everything.Ideally located within walking distance to restaurants, shopping, fitness facilities, entertainment, transit, and everyday amenities, this condo also provides easy access to major commuter routes for effortless travel in and out of the city. Whether you are a first-time buyer, down-sizer, or investor, Unit 204 represents an excellent opportunity to secure a quality home in one of Guelph's most convenient and desirable neighbourhoods. An exceptional combination of value, location, and lifestyle. (id:42776)
Coldwell Banker Neumann Real Estate
110 John Watt Way
Blue Mountains, Ontario
Beautiful Lora Bay home, situated along the picturesque 4th hole of the golf course, this 6-bedroom, 3.5-bath residence is surrounded by meticulously landscaped perennial gardens. Many updates throughout including freshly painted main floor and upper hall walls and trim and finished lower level.The main floor grand cathedral ceiling adds a sense of openness and sophistication, complemented by a double-sided gas fireplace that warms both the living room and a charming sunroom. Gleaming hardwood floors flow seamlessly throughout, enhancing the home's timeless appeal. The spacious primary suite offers a spa-like ensuite bath and 2 good sized walk in closets!The kitchen is a culinary enthusiast's dream, featuring a convenient walk-in pantry with updated cabinetry and electrical and wine/beer fridge, ample dining space, in-floor heating and granite countertops. A formal dining room provides a great setting for hosting gatherings with family and friends, ensuring that every occasion is memorable.Upstairs, three additional bedrooms and a well-appointed bath provide flexibility for family or guests.The basement, equipped with hydronic radiant in-floor heating and oversized windows features 2 bedrooms, rec room and 3pc bathroom.Step outside to discover your own private oasis. Dine al fresco under the freshly painted pergola (just rebuilt in Spring 2025), surrounded by the beauty of the meticulously landscaped stone patios. The thoughtful design of the outdoor space creates the perfect setting for relaxation and entertainment and the pergola offers shade during hot summer days.Located just minutes from Thornbury, Lora Bay offers a host of amenities, including a golf course, a delightful restaurant, a members-only lodge, a gym, and two beautiful beaches. Embrace the sense of community in this welcoming enclave, where every day feels like a retreat.Lora Bay monthly fee $265.67. (id:42776)
Royal LePage Locations North

