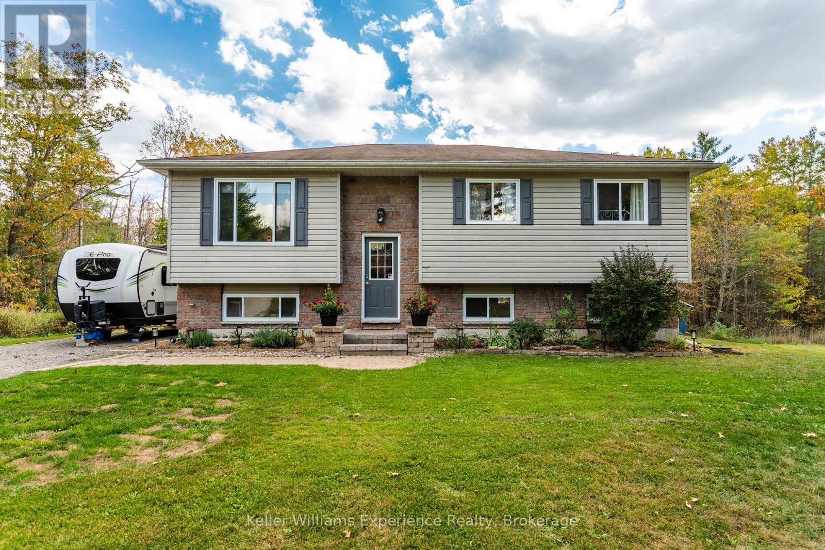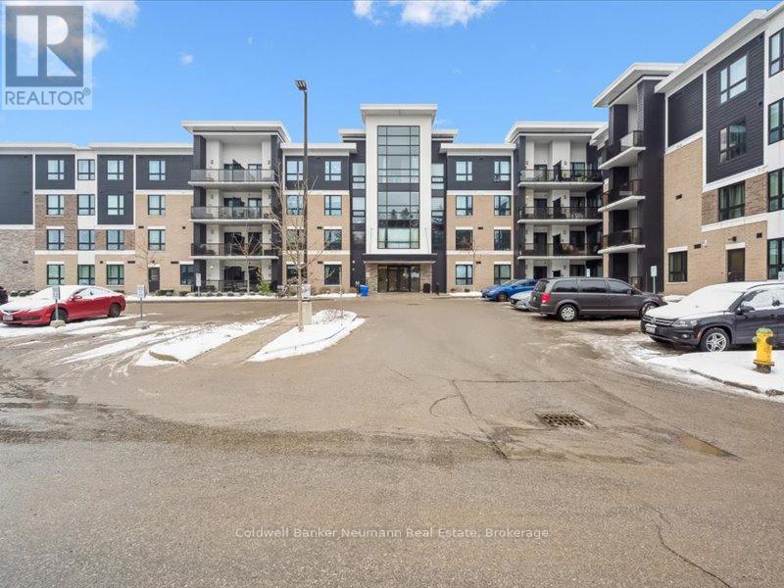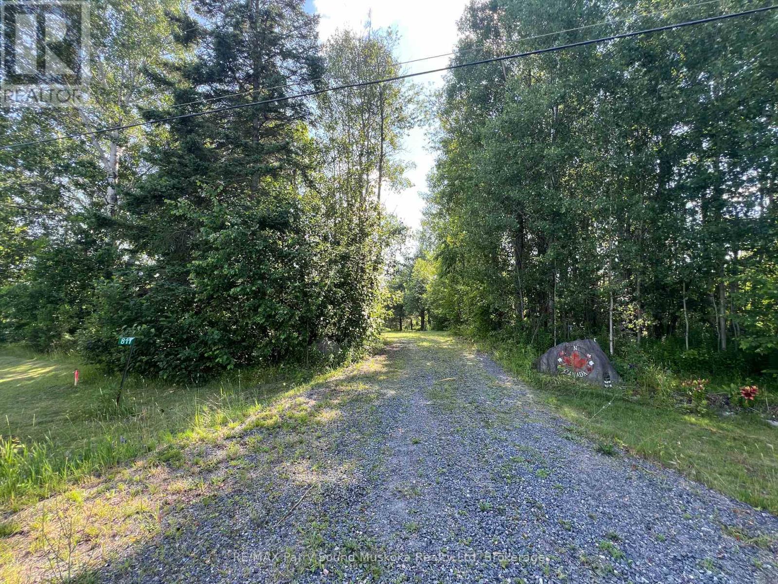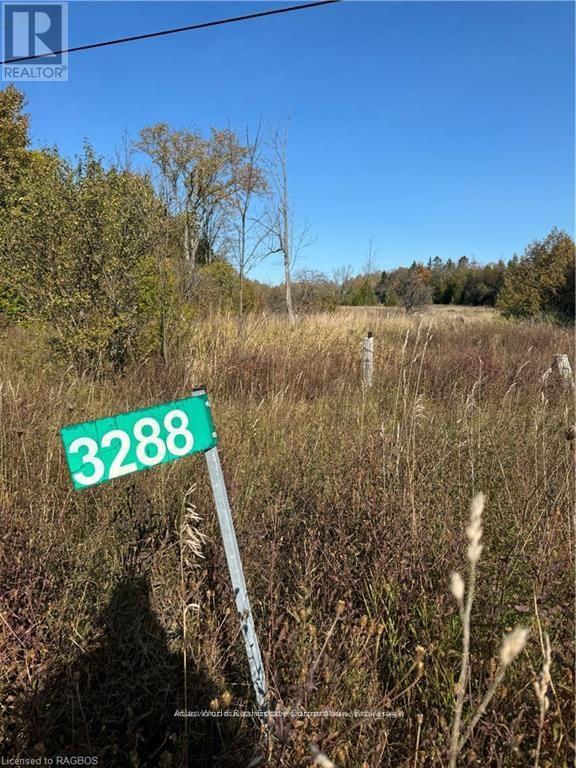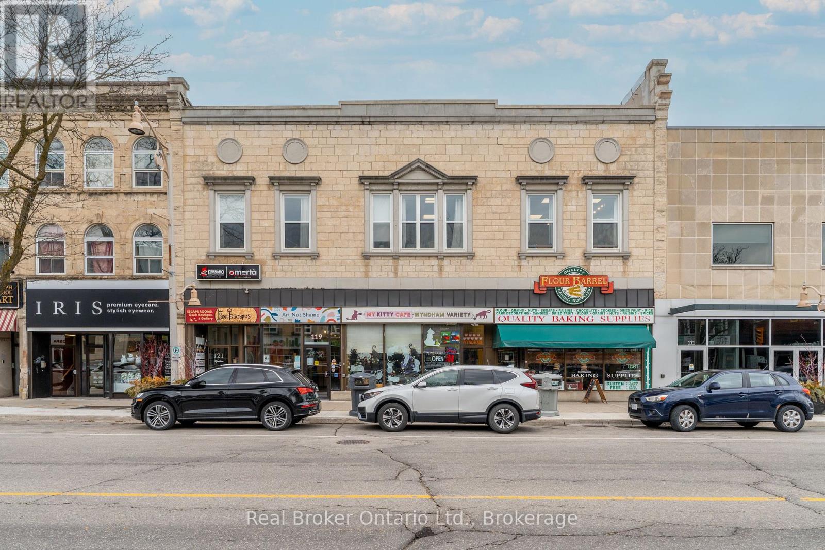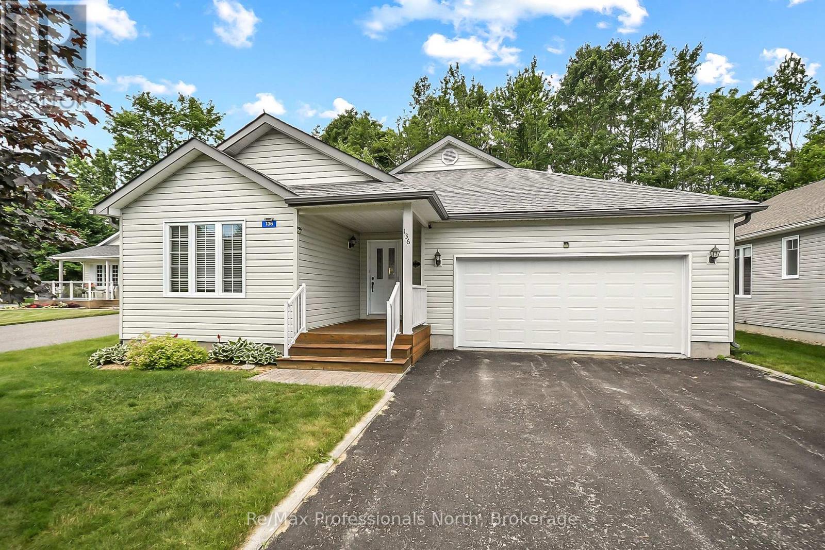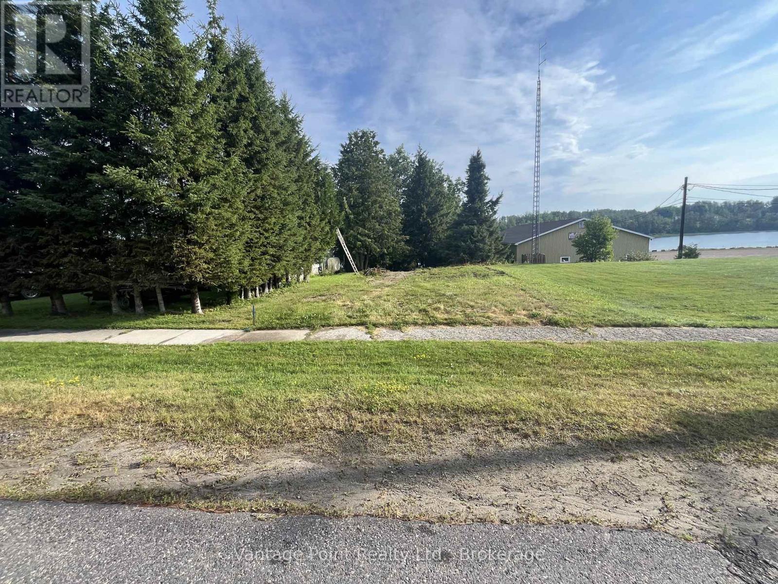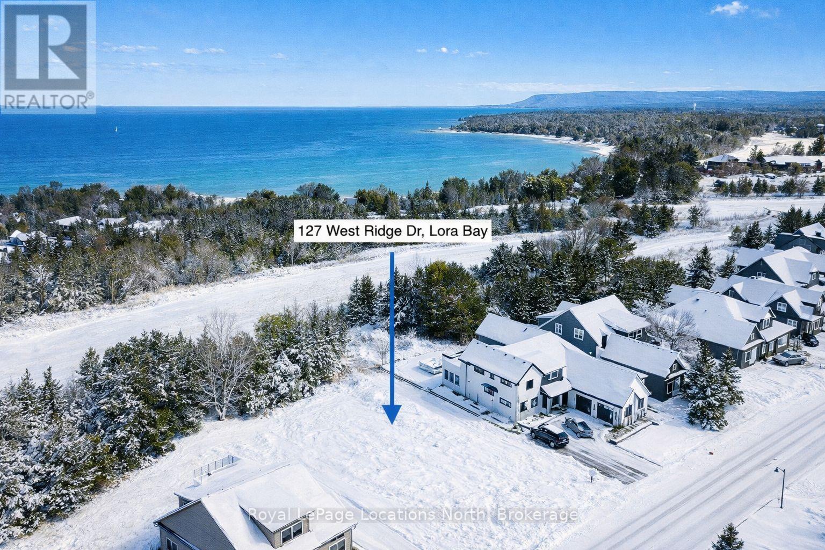3697 George Johnston Road
Springwater, Ontario
Welcome to 3697 George Johnston Road in beautiful Springwater! Set on an impressive, 1/3 of an acre lot, this property offers endless space to enjoy. With ample parking for all of your vehicles and plenty of room for boats, trailers, or equipment. Perfect for anyone who values space, privacy, and functionality. Step inside to discover a bright and welcoming main floor filled with natural light. The beautifully updated kitchen features stainless steel appliances, modern finishes, and an open layout for easy entertaining. The finished basement provides versatility with endless options for a third bedroom, recreation room, home gym, workshop, or additional living space. Outside, you'll love the stunning deck and fire pit area, and all of the space the backyard has to offer. Conveniently located just a short drive to Highway 400, this property combines country charm with commuter convenience - offering the best of both worlds. (id:42776)
Royal LePage Royal City Realty
3355 Muskoka Street
Severn, Ontario
Fully renovated from top to bottom, this one-of-a-kind home offers three bedrooms and two full bathrooms, including convenient laundry in the upstairs bath. The main level features a bedroom that could also serve as a beautiful second living space, giving buyers flexibility to suit their lifestyle. Recent upgrades include a brand new kitchen and bathrooms, updated electrical and plumbing, efficient insulation, and a modern heat pump system. From the street the home looks modest, but the deep lot reveals more than meets the eye, with bonus rear lane access and a brand new private patio surrounded by nature - inviting space to relax in privacy. Just a stones throw from the Severn River, this location is perfect for boating, fishing, and kayaking, while still being steps from Washagos charming shops and restaurants and only 15 minutes to Orillia, 30 minutes to Gravenhurst, and 90 minutes to Toronto. Its the ideal blend of small-town charm, outdoor adventure, and modern comfort! (id:42776)
Keller Williams Experience Realty
2891 Brady Drive
Severn, Ontario
Welcome to 2891 Brady Drive in Severn, a beautifully updated, move-in-ready home set on nearly an acre of private, tree-lined land, offering the perfect four-season retreat just minutes from Washago with quick access to Highway 11. Winter enthusiasts will appreciate the proximity to Mount St. Louis Moonstone, Horseshoe Resort, and nearby trail systems for skiing, snowmobiling, and outdoor adventure, while the expansive property offers ample space for parking and seasonal toys. Inside, the home is warm and inviting with a functional layout featuring three bedrooms on the main level and a spacious lower level ideal for guests, a home office, or additional living space, complemented by refreshed flooring, modern touches, and fresh paint throughout. Just down the road, enjoy the charm of Washago's quaint downtown, known for its local shops, cafés, and small-town atmosphere, before returning home to the peace, privacy, and comfort of country living enhanced by recent upgrades including a new shed, RV parking pad, keyless entry, fibre-optic internet, and included appliances. (id:42776)
Keller Williams Experience Realty
109 - 1280 Gordon Street
Guelph, Ontario
Welcome to an easy, ground-level lifestyle in this inviting 3-bedroom condo, where you will find comfort and convenience. With main-floor access, moving day (and every grocery run after) is refreshingly simple-no elevators, no hassle. Set in a well-managed building with a balanced mix of students, professionals, and families, this is a smart choice whether you're looking for a solid investment, housing for a university student, or a place to call your own in a vibrant south-end neighbourhood. Imagine slow weekend mornings: coffee brewing, sunlight pouring through bright windows, and fresh air drifting in from your covered patio-a quiet retreat that faces trees. Inside, the layout is open and functional, offering three comfortable bedrooms, a 4-piece bathroom, and the convenience of in-suite laundry with a stackable washer and dryer. Ownership is made even easier with valuable inclusions like all appliances, a storage locker, & a dedicated parking just steps from the unit. Ideally located close to shopping, restaurants, transit, and everyday essentials, all while enjoying the sense of community that makes this area so desirable. Whether you're investing with confidence or settling into your next chapter, this condo offers practical living, a prime location, and a space that simply feels right. (id:42776)
Coldwell Banker Neumann Real Estate
811 Centre Road
Mckellar, Ontario
DESIRABLE, TURNKEY BUILDING LOT ACREAGE ! 3.55 Acres! Ideal for building your dream home or cottage, Driveway is in, Cleared areas for building, Dug well on property, Private, Picturesque and Level Land, Hydro nearby, Enjoy weekend getaways or build your 4 season dream property! Year-round road access, Municipally maintained and plowed road, Mins to Lake Manitouwabing and boat launch! Low taxes approx $250/year! Great opportunity to invest in the North! Book your appt today. (id:42776)
RE/MAX Parry Sound Muskoka Realty Ltd
3288 Hwy 6
Northern Bruce Peninsula, Ontario
Beautiful vacant lot perfectly situated between Tobermory and Lion's Head, offering the best of the Bruce Peninsula. This prime location features a well already installed and comes with a driveway permit for easy access to Highway 6. Surrounded by nature, it's the ideal setting for an economical, smaller home or cottage retreat. Enjoy the serenity of nearby hiking trails, crystal-clear waters, and the charm of nearby towns. Dont miss this chance to build your dream home in a peaceful, natural setting. ONLINE PROPERTY AUCTION; BID TODAY! ~ 30th January 2026 BIDDING CLOSE DATE; Reserve bid, soft close auction. Property is being sold "AS IS WHERE IS". This is an auction held by Embleton Auctions posted on MLS as a "mere posting". All Agreements of Purchase and Sale are to be submitted as CASH on closing; no conditional offers will be entertained. Irrevocable should be 1 day after the auction close. 15% DEPOSIT, including a 10% + HST AUCTION FEE is to be added to any cash bid; acknowledged in the Schedule A of the APS. You may bid by contacting your Realtor who will be paid 2% commission on completion by the Auctioneer if you win the auction. If you are representing yourself, then Doug Embleton Auctions can refer an Auctioneer to assist the Seller by taking your instructions and prepare your bid(s). (id:42776)
Atlas World Real Estate Corporation
117 Wyndham Street N
Guelph, Ontario
Turn your passion for animals into a thriving business opportunity with the sale of My Kitty Café - Ontario's first-ever cat café, ideally located in the heart of Downtown Guelph! This well-established, one-of-a-kind business combines a cozy café experience with a playful cat lounge, offering a welcoming environment for animal lovers and visitors from all over. With a loyal customer base, strong community support, and a successful track record of cat adoptions in partnership with local rescues, My Kitty Café is more than just a business - it's a destination. The café features a charming, themed interior, a fully built-out cat lounge with custom play structures and cozy seating areas, and an operational café space for serving beverages and snacks. The business includes all equipment, branding, website, social media presence, and goodwill - allowing for a seamless transition to new ownership. Profitable and turn-key, this is a rare opportunity to take over a well-loved business with a solid revenue stream, strong brand identity, and tremendous heart and purpose. Continue the legacy, grow the brand, and be part of something truly meaningful. (id:42776)
Real Broker Ontario Ltd.
64 Boiler Beach Road
Huron-Kinloss, Ontario
Welcome to this charming home/cottage just steps from the sandy shores of the beautiful Lake Huron. The upper level offers 3 comfortable bedrooms, a 5 piece bathroom, and a full-length balcony overlooking the open concept living area below-perfect for taking in the airy, cottage style atmosphere. The main level features a private primary bedroom, 4 piece bath and convenient laundry room. A two-way gas fireplace creates a cozy focal point, enjoyed from both the living and dining rooms. The kitchen is well appointed with quality cabinetry and ample storage, ideal for family meals or entertaining. The former garage has been converted into a versatile man/she cave, providing extra space for hobbies or relaxation, and can easily be returned to a traditional garage if desired. Best of all, simply walk across the road to enjoy a beautiful sand beach and the sparkling waters of Lake Huron, an ideal setting for year-round living or the perfect getaway retreat. The present owner has redone the flooring with luxury vinyl composite that has a cork backing for warmth. The attic and the crawl space are both insulated with spray foam. This Home/cottage is waiting for a new owner to enjoy it as much as the present owner has. (id:42776)
Coldwell Banker Peter Benninger Realty
136 Hedgewood Lane
Gravenhurst, Ontario
Immaculate bungalow on private forested lot in Pineridge Gravenhurst! With 2,141 sq ft total finished living space, 2 + 1 Bedrooms, 2.5 Bathrooms, double car garage with epoxy floors and whole home (2024) 11 KW Generac system this home has it all! Pride of ownership shines in this bright and beautifully maintained home, offering 1,741 sq ft on the main floor, plus a partially finished FULL HEIGHT basement. Original owner, built in 2006 being offered for the first time. Rare open-concept floorplan features a spacious living area, vaulted ceilings, family room, kitchen with large island, and upgraded appliances ideal for both entertaining and everyday life. The main-floor primary suite offers a walk-in closet and 4 piece ensuite, while main-floor laundry and inside access to the garage add to everyday convenience. The partially finished basement includes a generous rec room space ready for the new owners personal touches, third bedroom, half bathroom, and a workshop area, with enough space for hobbies, guests, or extended family. The open layout continues downstairs for a bright, welcoming feel. Enjoy the Pineridge community and clubhouse amenities for many social events year-round. Walking distance to Gull Lake Rotary Park as well as Down town Gravenhurst for all your amenities, restaurants and shops. This well designed bungalow in prized Pineridge area of Gravenhurst won't last long, book your showing today! Pineridge Association fees are $360/year. (id:42776)
RE/MAX Professionals North
33 Third Street E
Timiskaming, Ontario
An excellent opportunity to own waterfront property in the community of Elk Lake. This R1-zoned residential lot offers direct access to the Montreal River and its peaceful surroundings, making it an attractive option for recreational enjoyment or long-term holding. The property features a lot with approximately 33 feet of frontage to the river, providing scenic views and access to the water. Situated within town limits, the location offers the convenience of nearby amenities while maintaining the charm of riverside living. Buyer to complete their own due diligence with the appropriate authorities regarding zoning, permitted uses, and the availability of any building permits, development approvals, or servicing. (id:42776)
Vantage Point Realty Ltd.
127 West Ridge Drive
Blue Mountains, Ontario
VACANT BUILDING LOT. PRICE REFLECTS LAND VALUE ONLY.A rare opportunity to build your dream home in the prestigious Lora Bay community. This generous 80ft x 186ft lot offers potential bay views from your future home and is ideally located backing onto green space and just minutes from Georgian Bay, private ski and golf clubs, scenic trails, and the charming shops and restaurants of downtown Thornbury. The perfect setting for a four-season lifestyle.Experience everything Lora Bay has to offer: tee off on the renowned 18-hole championship golf course, spend summer days at one of the two private beaches, or connect with neighbours through a variety of social activities at the members only clubhouse.Most development fees have been paid, with taxes to be assessed. A vendor take-back option is also available.Don't miss the chance to design and build your custom home in one of South Georgian Bays most sought-after communities. HST is not applicable. Lora Bay monthly fee $105.63 (lowest in Lora Bay). (id:42776)
Royal LePage Locations North
31-101 The Greens Drive
Huntsville, Ontario
Immaculate two-bedroom, two-bath, condominium located on the grounds of Deerhurst Resort - Muskoka's premier resort! This unit offers 1075 square feet of living space all on one level. This unit is in the highly desired Greens complex, a short walk from the main pavilion and beach. Enjoy a sunny afternoon on your private deck overlooking the grounds. The unit offers a large living and dining area, a full kitchen, a natural gas fireplace in the living room, an owner storage locker in the unit, laundry, and more. Both bedrooms are oversized and include their own ensuite. The unit is currently on the rental program with the resort, keep it on the rental program and enjoy the revenue or keep for your personal use. With ownership, you have access to the facilities at the resort along with discounts at the resort. Deerhurst offers two golf courses, tennis, pools, beach, trails, restaurants, and much more. Revenue paid to the owner for 2024 was $31,190. Hydro $1,719.46 annually. Condo fee is $895 plus HST for a total of $1103.96 per month, HST on condo fees should be recoverable. Enjoy the resort lifestyle! Live, vacation and invest in Canada! (id:42776)
Sutton Group Muskoka Realty Inc.



