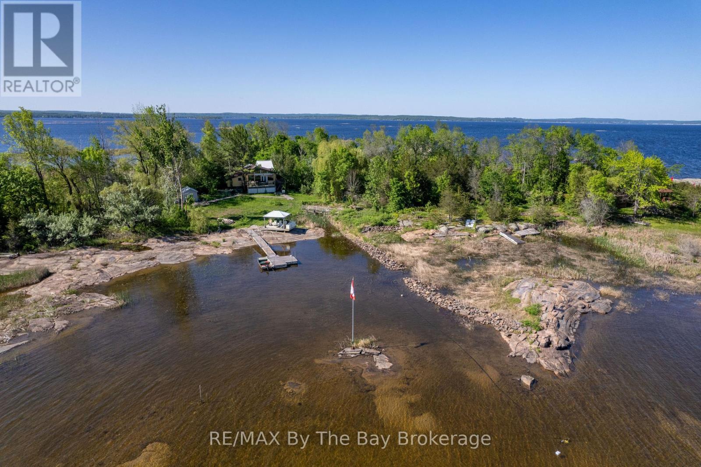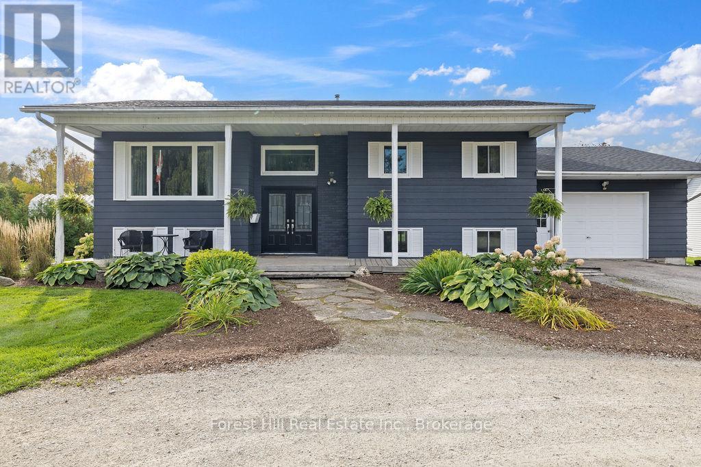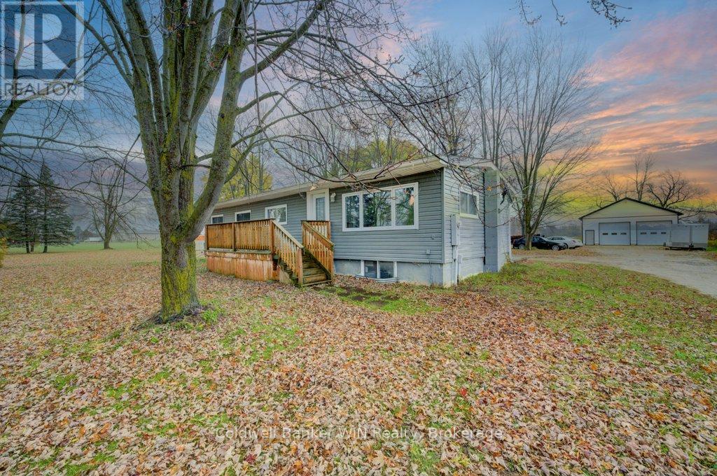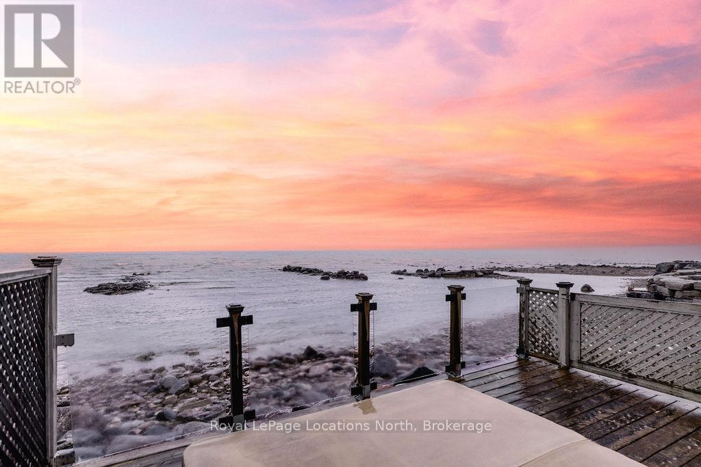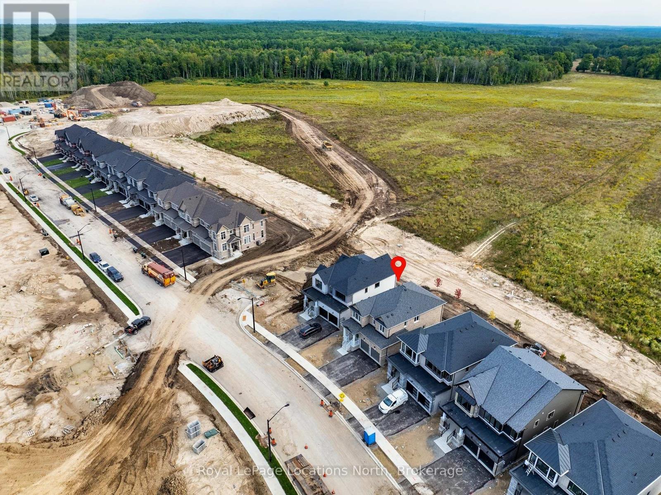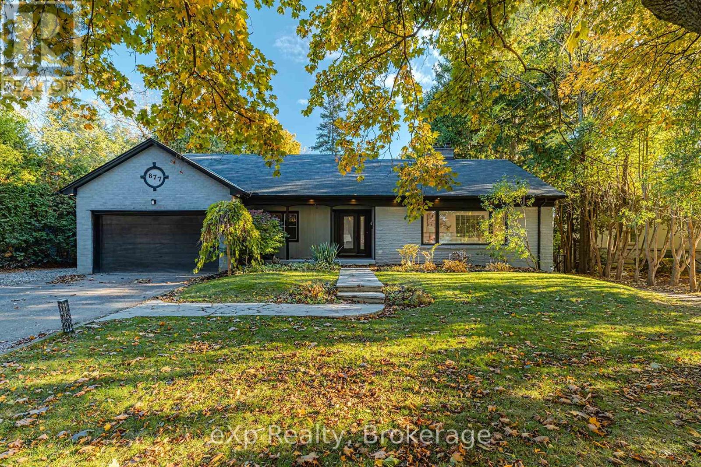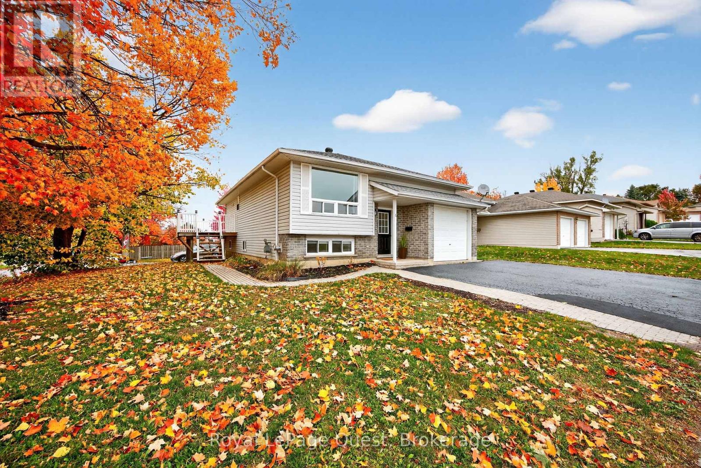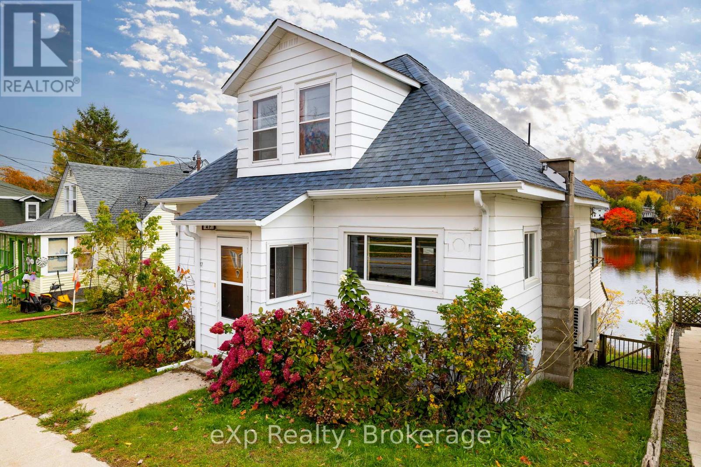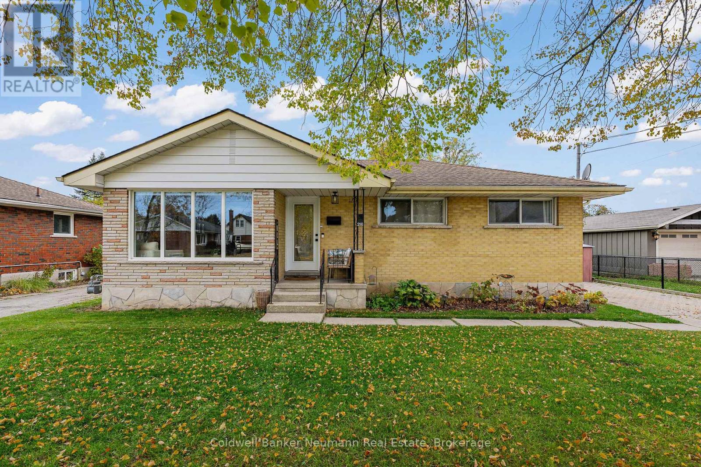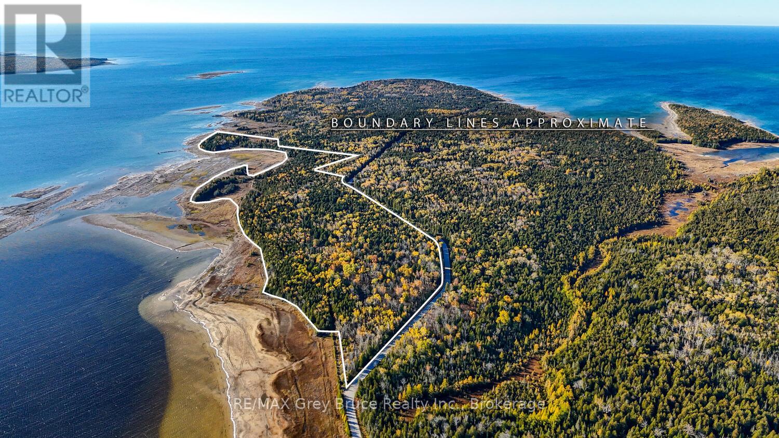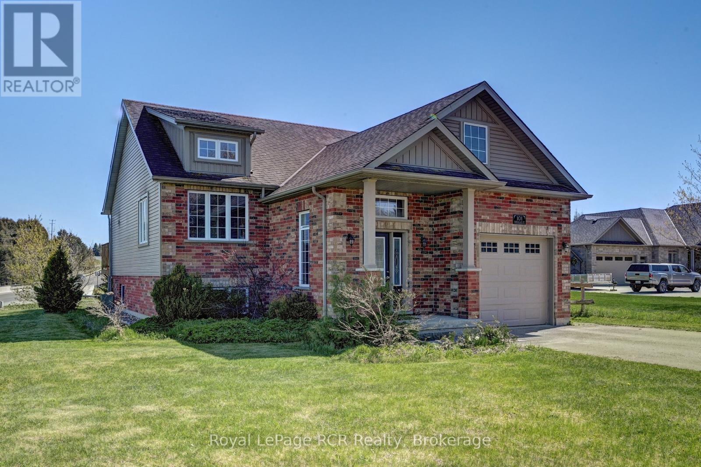116 Island 150/ Brosseau Island
Georgian Bay, Ontario
Embrace the charm of classic Georgian Bay cottage living at 116 Island 150/Brosseau Island, a cherished water-access retreat just 90 minutes from Toronto. Set on a one-acre lot with 515 feet of waterfront, this well-maintained, three-season cottage offers a perfect blend of simplicity, comfort, and natural beauty. The main cottage features three bedrooms and one bathroom, an open-concept kitchen and living area, and a spacious sunroom ideal for gathering with family and friends. A separate bunkie with its own bathroom provides extra space for guests or a quiet retreat. Outdoors, take in lake views from the large waterside deck, relax in the gazebo, or spend endless summer days on the expansive dock-a perfect launch point for water activities and exploring Georgian Bay. With convenient boat access from your mainland parking and docking area near Moore Point, this island property invites you to unplug, unwind, and rediscover the simple pleasures of cottage life on the Bay. (id:42776)
RE/MAX By The Bay Brokerage
197716 7 Grey Road
Meaford, Ontario
Set on a spacious, professionally landscaped country lot, this meticulously maintained 2,069 sq ft bungalow offers the best of modern comfort in a peaceful, natural setting. Thoughtful updates and quality finishes make it a home that balances style, function, and flexibility. The main floor welcomes you with an inviting layout where large windows frame garden views and natural light fills the living spaces. Three bedrooms and two fully renovated bathrooms provide comfort and convenience, while the kitchen and dining areas flow seamlessly for everyday living and entertaining. A convenient pantry with direct walkout to the backyard adds ease to both meal prep and outdoor dining. The lower level continues the appeal with high ceilings and oversized windows that bring in abundant natural light. This space features a bar, gas fireplaceand a generous recreation area, perfect for hosting family and friends. A fourth bedroom adds versatility for growing families or guests. Outdoors, the property shines with professionally landscaped gardens, mature trees, and stone walkways. Tiered decks with a natural gas BBQ line create the perfect setting for outdoor dining, gatherings, and relaxation. Recent updates ensure peace of mind for years to come, including a new AC unit (2025), deck and roof (2020) along with windows, doors, hot water tank, and furnace (2017). Located just minutes from Meaford's waterfront, trails, and shops, this home combines rural serenity with the convenience of town amenities. It is an ideal choice for families, downsizers, or anyone seeking a lifestyle rooted in nature and community. (id:42776)
Forest Hill Real Estate Inc.
87268 Brussels Line
Morris Turnberry, Ontario
Country Bungalow on 1.39 Acres with Shop on the edge of Wroxeter. Discover country living at its finest with this charming bungalow set on a 1.39-acre triangular lot, backing onto peaceful farmland. Offering privacy, space, and practicality, this property is ideal for hobbyists, families, or anyone seeking a rural lifestyle with modern conveniences. The home features 3 bedrooms and 1 bathroom on the main floor with an inviting open-concept layout. The large kitchen is perfect for daily living and entertaining, complete with a generous island and gas range. Main floor laundry adds everyday convenience, while the spacious mudroom/foyer at the back of the home provides a functional entry for busy family life. The full, unfinished basement is a blank canvas, ready for you to create the rec room, additional bedrooms, or workshop of your dreams. Peace of mind comes from key updates in 2019, including new decks, insulation, propane furnace, central air conditioning, and hot water tank. A major highlight is the impressive 30ft x 50ft detached shop, built in 2022. Perfect for projects, storage, or a home-based business, it offers in-floor heat with a boiler system awaiting final hookup, two 10ft x 10ft overhead doors, and 13ft interior clearance height. The expansive side yard provides the perfect space for future projects, family reunions, a play area for kids, or simply enjoying the peace and quiet of country life. If you're searching for a rural retreat with space to grow, amazing neighbours and a shop that checks all the boxes, this property is a must-see. (id:42776)
Coldwell Banker Win Realty
46 William Avenue
Wasaga Beach, Ontario
Welcome to your dream waterfront retreat on the shores of Georgian Bay, where every sunrise and sunset feels like a private show. Built in 2012, this 4-bedroom, 3-bathroom property was designed to capture the beauty of the bay from every angle. Ideally located halfway between Collingwood and Wasaga Beach, you'll enjoy the best of both worlds: peaceful waterfront living and quick access to skiing, dining, and shopping. The covered front porch is the perfect place to have a coffee or watch the rain fall on a stormy night Step inside to a spacious bungalow, with an open-concept layout filled with natural light and panoramic views of Blue mountain and the most amazing sunsets. The kitchen and living area offer vaulted ceilings focused around a gas fireplace, together making it the perfect cozy space, while the large kitchen has lots of storage and counter space for gatherings with family and friends. The main floor primary suite offers a private space with a 4-piece ensuite featuring a soaking tub, glass shower, and walk-in closet. Two additional bedrooms on the lower level plus a rec room make it a great family home or cottage Outside, unwind on the tiered deck, lush landscaping, and spend your days on your private waterfront, swimming, kayaking, and making lasting family memories.This property truly captures the Georgian Bay lifestyle- relaxing, active, and connected to nature - whether you're paddleboarding in summer or skiing in winter. (id:42776)
Royal LePage Locations North
158 Union Boulevard
Wasaga Beach, Ontario
Detached, all brick home! This modern and chic, property is nestled within South Bay at Rivers Edge, Wasaga Beach. Built in 2023 by Lancaster Homes. You can feel the 'wow' factor from the moment you walk through the door. **Main Floor: Vinyl flooring, kitchen with stainless steel appliances, quartz kitchen countertops, living/dining areas and powder room. **Upper Floor: 4 spacious bedrooms, along with 3 full bathrooms & laundry room. **Basement: unfinished with plenty of storage space and bathroom rough in. Double car garage with inside entry. Just a short walk away from a pond & trail system. Wasaga Beach Public Elementary School is also within walking distance. Easy access to Playtime Casino, Costco (under construction), Collingwood & Blue Mountain for additional amenities. Wasaga Beach is buzzing with development - the timing couldn't be any better to make a purchase! Ideal for families, military relocations and individuals looking for a 'work-life' balance. Enjoy the 4 seasons with plenty of outdoor activities at your doorstep. (id:42776)
Royal LePage Locations North
877 Kingsway Drive
Burlington, Ontario
Nestled on one of South Aldershot's most serene, tree-lined streets-directly across from the Burlington Golf & Country Club-this fully reimagined luxury residence offers over 4,500 sq.ft. of refined living on an expansive 11,500+ sq.ft. lot. Every detail has been thoughtfully curated, showcasing exquisite craftsmanship, rich hardwood floors, and an abundance of natural light that fills the home with warmth and sophistication. The gourmet chef's dream kitchen serves as the heart of the home, featuring professional-grade appliances, quartz countertops, custom cabinetry, and a grand island overlooking the elegant family room with its 8-ft electric fireplace, large windows, and patio doors opening to the sun-soaked deck. The primary suite is a haven of serenity, complete with a custom walk-in closet and spa-inspired ensuite boasting heated floors, a freestanding soaking tub, glass shower, and dual vanities. Upstairs offers a private living area with a kitchenette, lounge, and ensuite bedroom-perfect for extended family or guests. The finished basement provides yet another private living space with two additional bedrooms, ideal for multi-generational living. Step outside to your private backyard oasis, featuring a new pool liner, sprawling 1,100 sq.ft. deck, lush professional landscaping, and mature trees offering total privacy. Enhanced with CCTV surveillance, new plumbing and electrical, heated floors in all bathrooms, and parking for 11 vehicles. Ideally located minutes from the lake, LaSalle Park, top-rated schools, shops, and major highways. (id:42776)
Exp Realty
42 Jordon Crescent
Orillia, Ontario
Have you seen this home? Welcome to this beautifully maintained 5-bedroom, 2-bath home that combines comfort, functionality, and timeless appeal. From the moment you step inside, you'll notice the pride of ownership and thoughtful design that make this property stand out. The main floor offers a bright and practical layout - an open living and dining space that feels both warm and functional, perfect for everyday family life. Large windows fill the rooms with natural light, creating an inviting atmosphere where everyone feels at home. The kitchen is well laid out with plenty of cabinet space and an easy flow that makes cooking and entertaining simple. Each of the 5 bedrooms is generously sized, giving every family member a comfortable place to relax, study, or work. The 2 full bathrooms are tastefully updated and designed for convenience. Downstairs, the finished lower level offers even more flexibility - perfect for a rec room, home office, gym, or guest space. Whether you're hosting gatherings or simply need room to grow, this home provides the space and layout to fit your family's needs. Located in a quiet, established area close to schools, parks, shopping, and Orillia's vibrant downtown, this home offers a great balance of community and convenience. If you've been looking for a move-in ready home with space to grow and lasting value, this is the one. (id:42776)
Royal LePage Quest
47 William Street
Parry Sound, Ontario
Choose 47 William St if you want your everyday to feel like a weekend-coffee on the deck overlooking the water, paddle at dusk, concerts and markets close enough to wander to, and a community where shopkeepers know your name. Life here is about access: the Seguin River is your backyard (swim, paddle, canoe included), the waterfront trail and town amenities are minutes away, and you've got municipal services and natural gas for easy living. Winter sweetens the deal: lace up at local indoor/outdoor rinks, cross-country ski and snowshoe on nearby groomed trails, hop on OFSC snowmobile routes that link right out of town, and try ice-fishing on Georgian Bay when conditions allow; then warm up back home with efficient natural-gas heat, quiet, well-insulated rooms, and a mud-friendly separate entrance for all the gear-proving this address plays just as well in January as it does in July. The home itself gives you options: fully renovated main and upper levels (recent roof, updated insulation, plumbing, electrical, fresh paint) mean you can move in and start living, while elements of its history-those great exposed ceiling beams-layer in a modern, loft-style vibe you won't find in a cookie-cutter build. The kitchen's sleek black counters are a carbon-negative linseed-oil product, so sustainability is literally built into your daily routine. Need flexibility? The full-height basement with high ceilings is unfinished and ready for your imagination-workspace, guest suite, studio-with a separate entrance that also connects to the deck overlooking the river, creating real income-potential pathways (you choose the timeline). Some furniture is negotiable-keep what you love, curate the rest. What's in it for you is more than a house: it's a simpler rhythm, water at your doorstep, room to create (and monetize) your ideas, and the rare feeling that home, nature, and town all meet in one address. Be Where You Want To Be! (note basement renderings are AI generated) (id:42776)
Exp Realty
216 Metcalfe Street
Guelph, Ontario
Welcome To 216 Metcalfe Street - A Charming Yellow Brick Bungalow Tucked Away On A Quiet Street Close To Riverside Park, Guelph General Hospital, And Downtown. This Solid, Well-Built Home Features A Beautifully Renovated Main Floor With A Bright, Open-Concept Layout. The Spacious Living Room Is Filled With Natural Light From A Large Front Window And Includes Pot Lights And A Cozy Fireplace, Seamlessly Opening To The Modern Kitchen. The Kitchen Showcases Stainless Steel Appliances, A Stylish Backsplash, Brand-New Light Fixtures, And A Large Island With Seating For Three - Perfect For Entertaining Or Casual Dining. The Main Level Offers Three Generous Bedrooms, Each With New Light Fixtures, Including One With Charming Wainscoting Detail, And A Beautifully Updated Full Bathroom. A Separate Side Entrance Provides Excellent Potential For A Future In-Law Suite. The Finished Lower Level Includes A Large Rec Room, Dining Area, And An Additional Full Bathroom - Offering Flexibility And Extra Living Space. Set On A 60' X 100' Lot, The Backyard Is Ideal For Relaxing Or Hosting Gatherings, Featuring A Gazebo, A New Patio (2025), And Full Fencing (2022). Additional Updates Include A New Water Softener (2024). Whether You're A First-Time Buyer Or Looking To Downsize, 216 Metcalfe Combines Character, Comfort, And Convenience In One Of Guelph's Most Desirable Locations. (id:42776)
Coldwell Banker Neumann Real Estate
153 Mcdonough Lane
Northern Bruce Peninsula, Ontario
56 Acres of serenity and opportunity! Whether you are considering an investment venture or searching for a unique property for your very own private retreat, this property offers plenty of potential. With over 5600ft. of shoreline on both Gauley Bay and Lake Huron, you can enjoy both sandy and rocky shorelines. Sited on a paved, year-round road which leads to a community of executive homes, development potential awaits those with a vision! PD (Planned Development Zone) zoning classification currently in place. The property features a privately maintained road running its entire length by the shoreline, offering easy access for a vehicle or ATV. For those who appreciate nature the property is quite diverse offering both open and treed areas, natural rock and rolling topography. Enjoy swimming in the protected Bay along the sandy shoreline or kayak and boat from the rocky shore out to Lake Huron. The expansive waterfront features Eastern and Southern exposures. There are structures on site and a hand pump well, reminiscent of days past. The property and structures are being sold As Is. Kindly book a private viewing with a REALTOR to appreciate the property fully! (id:42776)
RE/MAX Grey Bruce Realty Inc.
898 Roderick Avenue
Greater Sudbury, Ontario
To own on Roderick Avenue is to own a piece of Lake Ramsey History. The last time this home was available for sale was in 1977. So it's true that homes on this quiet street rarely come available being that the last one sold about 5 years ago. Nestled on a beautifully private, south-facing lot, this 5 bedroom, 3 full bathroom home offers breathtaking water views and an unmatched sense of peace. A long, private driveway leads you to this spacious residence, where rustic charm meets modern comfort. The updated kitchen showcases incredible lake views, the perfect backdrop while preparing meals or gathering with family. Cozy up by the wood-burning fireplace in the inviting Speakeasy lounge, an ideal spot to unwind an share a drink at the end of the day. Or alternatively turn on the cozy gas fireplace on the lower level for a family movie night. With open views across Lake Ramsey and your own private dock, you'll enjoy waterfront living at its finest. Located just minutes from Laurentian University and close to all of Sudbury's conveniences, this home offers the rare blend of tranquility, privacy, and proximity to the city. Don't miss your chance to own this once-in-a-generation Lake Ramsey property. (id:42776)
Exp Realty
101 Douglas Street
West Grey, Ontario
Welcome to 101 Douglas Street. This well-maintained split-level bungalow is situated on a quiet residential street, perfectly located on the South end of Durham - where town meets countryside. This charming home offers a bright and functional layout ideal for families, couples, or anyone seeking a peaceful lifestyle in a friendly small-town setting. The main level features a welcoming open-concept living and kitchen area with tasteful finishes and a comfortable flow throughout. Warm, natural wood-inspired flooring adds character and a cozy ambiance to the space. From the main level, step onto the deck and take in the beautifully open natural surroundings - perfect for morning coffee, outdoor dining, or simply enjoying the fresh country air. Two bedrooms and a full bathroom are located on this level, making everyday living convenient and accessible. The finished lower level provides generous additional living space, including a spacious family or recreation area with a cozy gas fireplace perfect for gatherings or quiet evenings at home. A built-in bar enhances the space, making it ideal for entertaining family and friends. Lower level also includes a third bedroom and a second bathroom, offering excellent flexibility for guests, extended family, or a home office. Outside, the property features a private yard with plenty of room to relax, play, or garden. The home also includes an attached garage and a wide paved driveway that can accommodate up to four additional vehicles. Ample street parking is also available, providing convenience for visitors or larger gatherings. Located close to local amenities such as schools, parks, shops, hospital, pharmacy and the scenic Saugeen River. This home combines comfort with convenience in one of Durham's most established neighbourhoods. A great opportunity to make your move to a welcoming community. (id:42776)
Royal LePage Rcr Realty
Right At Home Realty

