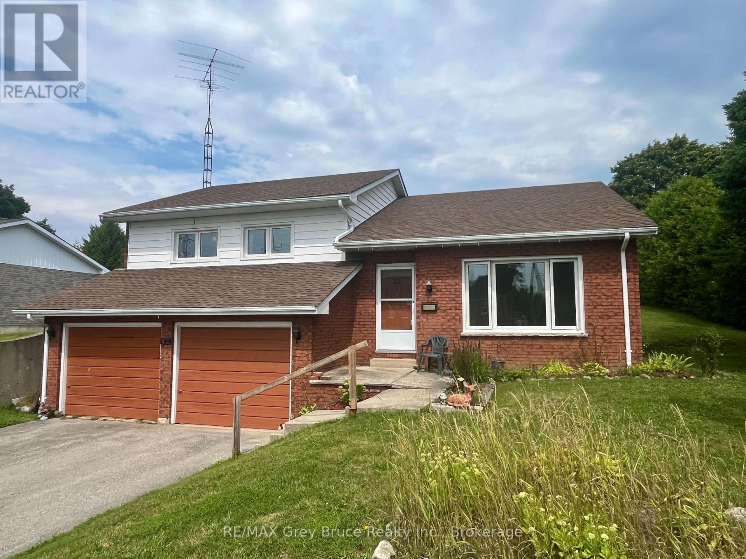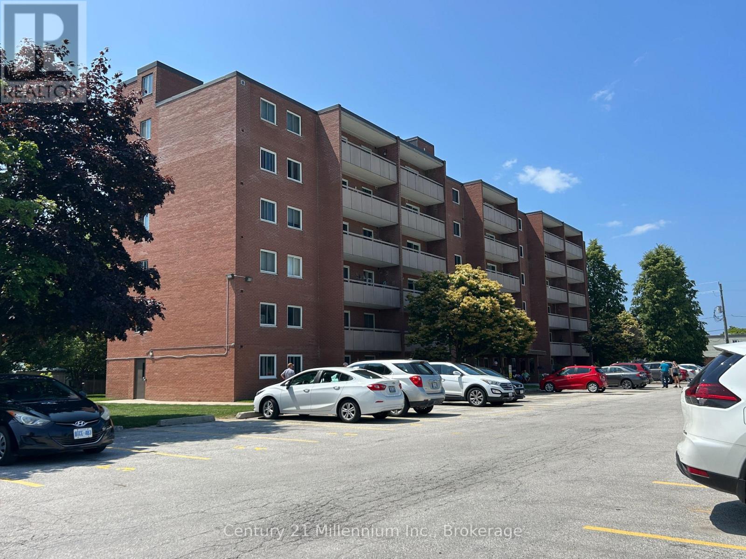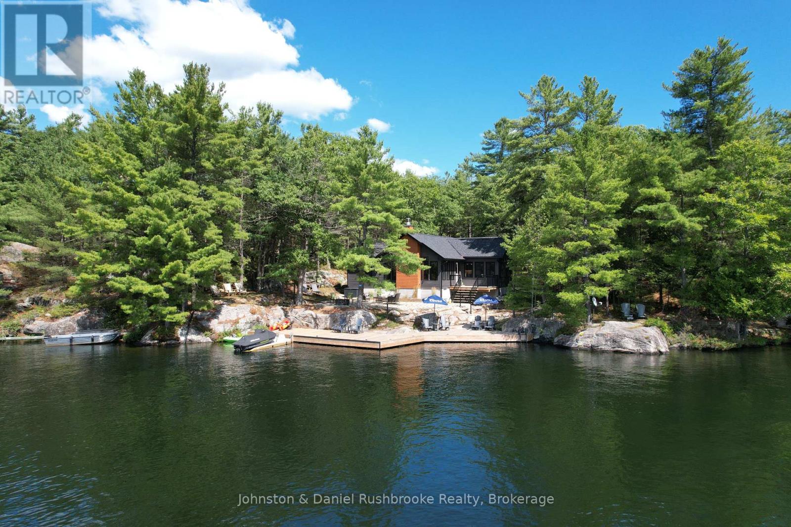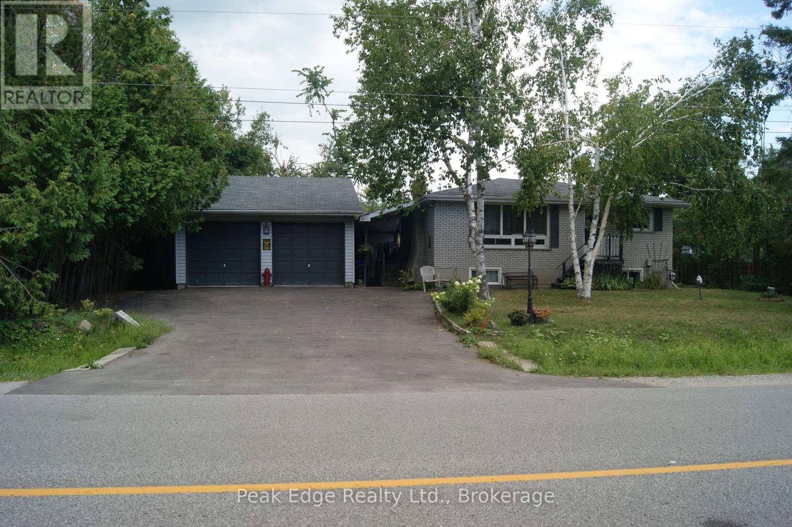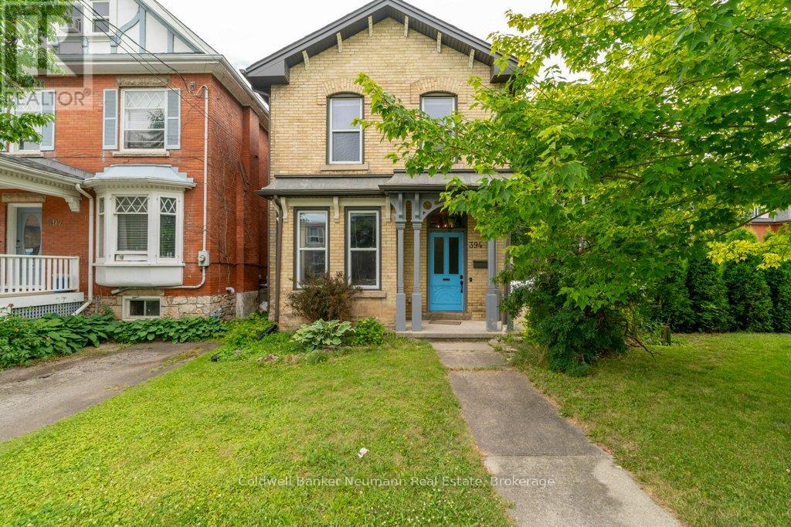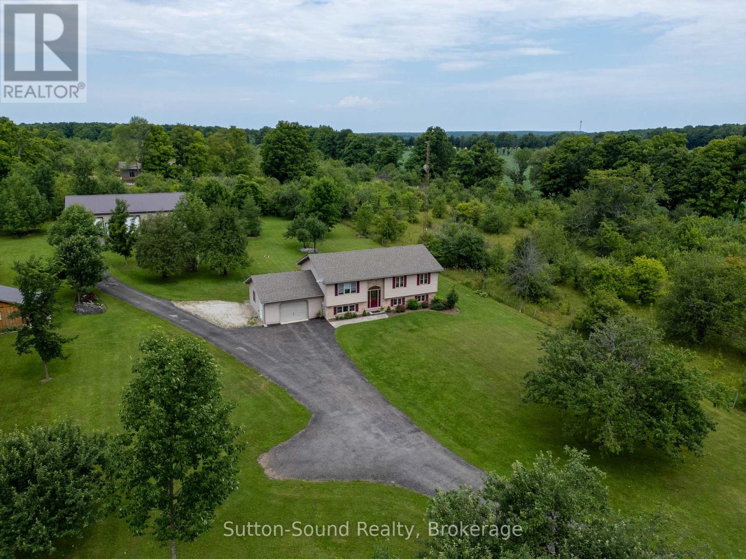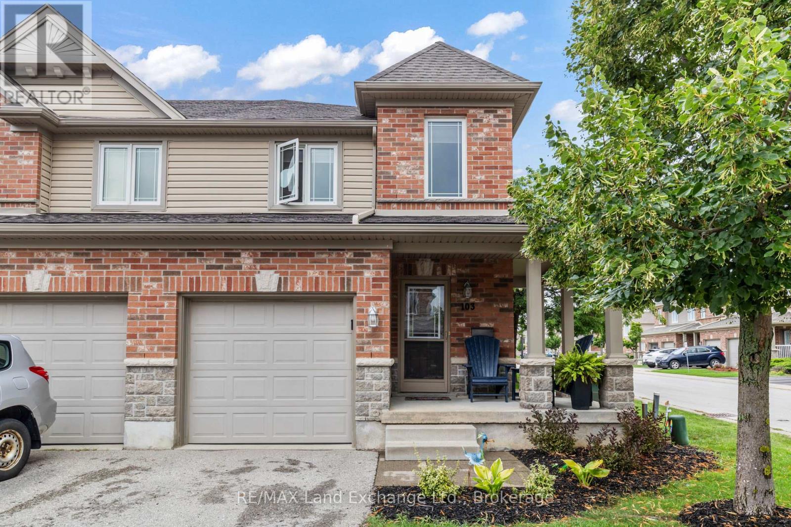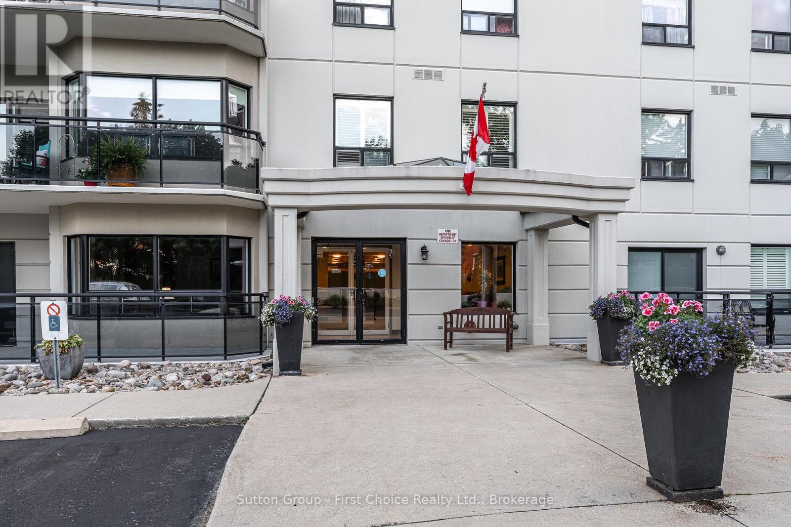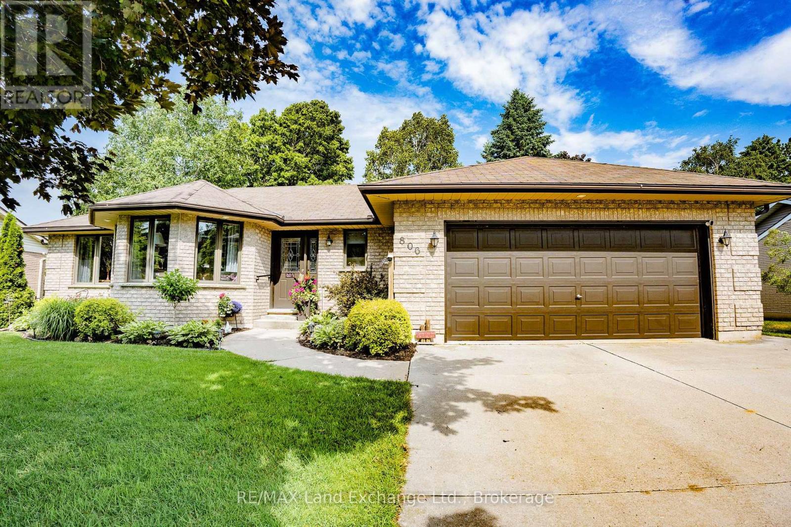82 Brook Street W
Arran-Elderslie, Ontario
Welcome to 82 Brook Street West! Located in the welcoming community of Tara, this solid 3-bedroom backsplit is full of opportunity. Step inside to find a functional layout with bright living spaces and large windows that fill the home with natural light. Through the front door you'll find the cozy living room full of natural light. Up the stairs, enjoy the spacious eat-in kitchen: with ample cabinet space, just waiting for your modern updates. Down the hall you'll find 3 cozy bedrooms including the primary bedroom and ensuite. The lower level features a perfect family room, cold storage and direct access to the double garage offering added convenience. Set on a generous lot with mature trees, there's plenty of outdoor space to enjoy. With great bones, updates like a new roof (2023) and newer windows and furnace, and tons of potential, this home is ideal for first-time buyers, renovators, or anyone looking to put their own stamp on a property. Contact your Realtor to book a showing today! (id:42776)
RE/MAX Grey Bruce Realty Inc.
202 - 460 Ontario Street
Collingwood, Ontario
Enjoy secure and comfortable living in this two bedroom, second floor, west facing, elevatored apartment condo. Bayview Terrace is a clean, quiet well maintained building on the bus route and is a 5 minutes walk to trails, Sunset Point, beach , park, soccer fields and Legion. Convenient elevator and open concept floor plan allows for accessibility needs. This unit carries for $1361.00 monthly and Condo fees include heat, hydro, water and maintenance fees. Updated windows, patio door and living/dining room flooring. Private patio facing west off the living room. Laundry room is just down the hall for convenience. No maintenance, utilities all included in condo fees making it easy to budget and the location is perfect. Easy to view, closing is flexible (id:42776)
Century 21 Millennium Inc.
49 Stanley Street
Collingwood, Ontario
Welcome to one of Collingwood's most exclusive addresses, where elegance and comfort blend seamlessly in this custom-built two-storey home. Set on an impressive 66 x 167 ft full town lot, this residence offers over 3,700 sq ft of beautifully finished living space, with 5 bedrooms and 4 bathrooms designed for modern family living and entertaining. From the moment you step inside, soaring ceilings and sun-filled windows create a sense of openness and light. The main floor showcases wide-plank white oak engineered hardwood and thoughtful details throughout. At the heart of the home, the gourmet kitchen invites gathering with its quartz countertops, oversized island, and high-end appliances. The living room makes a statement with its dramatic 20-ft ceiling, cozy gas fireplace, and expansive sliding doors that lead to a private and peaceful backyard. Upstairs, retreat to the luxurious primary suite with remote-controlled blinds, a spacious walk-in closet, and a spa-inspired ensuite featuring double sinks, glass shower, and soaker tub. Two additional spacious bedrooms share a stylish Jack & Jill bathroom, perfect for family or guests. The fully finished lower level extends the living space with a generous recreation room, two more bedrooms, and a five-piece bath. Modern touches like shiplap and barnboard accents bring warmth and character throughout. Outdoors, enjoy a two-tiered deck and hot tub surrounded by nature. The large, private yard would be perfect for a pool. With amazing neighbours, a walkable location to Collingwood's best schools and downtown, and endless style and comfort, this home is truly a must see. (id:42776)
Royal LePage Locations North
5857 Severn River Shore
Georgian Bay, Ontario
Welcome to your private 5-bedroom, 2-bath retreat on Pretty Channel, a tranquil, protected stretch of the Severn River where unforgettable family memories are waiting to be made. With 245 feet of west-facing shoreline, days here are filled with brilliant sunshine and evenings end with show-stopping sunsets across pristine Crown land. Built new in 2022, the fully winterized cottage sits just steps from the water and blends modern finishes with relaxed cottage charm. The open-concept layout features a stylish kitchen with custom cabinetry, light-toned stone counters, and KitchenAid & Bosch appliances, along with light wood floors and a striking stone wood-burning fireplace that brings warmth and ambience to cool nights. A three-bedroom, one-bath guest Bunkie expands the space for summer visits, offering the perfect spot for children, family, or friends to enjoy. Outside, the gently sloping lot, level waterside patio, and deep water off the dock make swimming, diving, and all-day play easy for every generation. Whether it's paddling along the peaceful shoreline at sunrise, watching kids leap into the river on hot afternoons, boating through the Big Chute Marine Railway to explore Gloucester Pool, or gathering fireside as the sun dips behind the trees, this property offers the true essence of cottage living. Neighbouring Crown land ensures a backdrop of unspoiled beauty and lasting privacy, while the included tin boat and marina slip mean you can begin enjoying it all immediately. Sold furnished and ready for your family's arrival, this special getaway delivers everything you've been dreaming of in a Muskoka cottage. Just 1.5 hours from Toronto and a quick 5-minute protected boat ride from Big Chute Marina, or a 10-minute ATV trail ride. Contact us today to experience the peaceful charm and natural beauty of Severn River's Pretty Channel. (id:42776)
Johnston & Daniel Rushbrooke Realty
669 10th Line S
Oro-Medonte, Ontario
Great opportunity for a starter home, Retirement and investment property. Large 22'5" W X 21'4" L 2 car garage with 22'5" W X 13' 1" L heated shop at rear with bonus Tool/garden shed 8' 7" W X 12' 5" L as well as a 9' 8" W X 28" 9" L Breezeway. This well contructed Home has a separate entrance to Basement allowing a for possible in-law suite or apartment. The roof was replaced in 2017. The exlarge back yard is fully fenced. Upgraded electrical panel 2025. You are centrally located between Orillia and Barrie. The area offers a boat launch close by as well as a park with a great beach. You are also close to the walking trails. Start your own home based business here out of the great shop or just enjoy this peaceful neighbourhood. Come see the potential this property has. call today and arrange a showing. (id:42776)
Peak Edge Realty Ltd.
394 Woolwich Street
Guelph, Ontario
Charming & Versatile in Exhibition Park Commercial/Residential Opportunity 394 Woolwich Street is a beautifully updated yellow brick century home with Office Residential (OR) zoning, offering a rare opportunity to combine business and lifestyle in one of Guelph's most desirable neighbourhoods. Ideally located at the corner of Woolwich and Tiffany Street W, this property sits in the heart of Exhibition Park with excellent visibility and accessibility.Fully renovated in 2014, the home blends historic character with modern function. Inside, you'll find 10-foot ceilings, a welcoming living room with gas fireplace and custom built-ins, and a bright, functional kitchen. A standout feature is the rear room with separate exterior access and a 3-piece bath, providing flexibility for a home office, salon, clinic, Airbnb suite, or additional living space.The OR zoning allows for a wide range of uses from professional offices to personal services such as a hair salon, spa, or wellness studio. Outside, the paved driveway accommodates up to six vehicles, a major advantage for clients or staff. The landscaped patio and covered porch add private, low-maintenance outdoor space.Upstairs offers three spacious bedrooms, including a light-filled primary with ensuite privilege to a stylish 4-piece bathroom, making it equally functional as a family home.Steps to downtown, schools, transit, and Exhibition Park, 394 Woolwich Street is a versatile property that combines prime location, flexible zoning, and timeless charm a perfect fit for entrepreneurs, professionals, or families looking for a live-work opportunity. (id:42776)
Coldwell Banker Neumann Real Estate
442513 Concession 22 Concession E
Georgian Bluffs, Ontario
Welcome to your private country escape! Perfectly positioned between Wiarton and Owen Sound, this stunning 4-bedroom, 3-bathroom home on 1.97 acres offers the ideal blend of peaceful rural living and modern comforts. The gently rolling lawn, framed by mature trees, creates a picture-perfect backdrop for everyday life. Built in 2002 and meticulously maintained, this 1,700 sq. ft. home boasts an open-concept main floor designed for easy living and entertaining. The kitchen flows seamlessly into the dining and living areas, with patio doors leading to a spacious back deck perfect for morning coffee or summer BBQs with serene countryside views. The primary suite features a 3-piece ensuite, his-and-hers closets, and private deck access for ultimate relaxation. Two more bedrooms and a full bathroom complete this level.The fully finished lower level offers incredible versatility complete with a cozy family room, full bathroom, laundry room, and two large bonus rooms ideal for extra bedrooms, an office, or hobby space. Direct access to the attached garage ensures convenience in every season. For those who need room for projects or storage, you'll love the 36 x 60 detached shop (built in 2018) with 900 sq. ft. of heated space, plus a 12 x 14 garden shed for tools and equipment.Recent upgrades include a new furnace (2020), air conditioning (2024), upgraded insulation, and an energy-efficient ICF foundation for year-round comfort and lower utility costs.Whether you're seeking a peaceful retreat, a family home, or a property with space for your hobbies, this home delivers it all! Privacy, space, and modern amenities in a tranquil, natural setting. (id:42776)
Sutton-Sound Realty
3980 Muskoka Rd 169
Muskoka Lakes, Ontario
Newly constructed and completed in 2025, this beautiful custom three bedroom home with three full baths and ready for immediate occupancy! Featuring 25 foot ceilings in open area and 25 foot ceilings on the second floor. One acre parcel of land with natural landscaping. Double car attached garage. Well water and new septic. Situated in heart of Muskoka, just mere minutes to Port Carling and Bala with access to all of the amazing amenities that Muskoka has to offer. Near by boating, shopping, golfing with year round access. (id:42776)
Chestnut Park Real Estate
103 - 409 Joseph Street
Saugeen Shores, Ontario
Welcome to The Winds of Summerside, a place where comfort and convenience blend seamlessly. Step inside this bright end-unit condo and you'll immediately feel at home. The main floor is designed for connection, with a kitchen that opens effortlessly into the living room. Natural light pours in, and sliding doors invite you out to a private patio, a peaceful spot to sip your morning coffee while overlooking the nearby parkette. Upstairs, three inviting bedrooms offer plenty of room for family or guests, complemented by a 4-piece bath. The finished lower level extends your living space, with a family room, an additional bathroom, and convenient laundry. Everyday comfort is built right in, with natural gas heating, central air, and an attached garage with automatic door. And with low-maintenance living, you'll have more time to enjoy what truly matters; strolls along the beach, bike rides on the trails, dining at local favourites, and the welcoming lifestyle that Saugeen Shores is known for. (id:42776)
RE/MAX Land Exchange Ltd.
206 - 160 Romeo Street
Stratford, Ontario
A tranquil place to live and work best describes this one bedroom plus den condo. Imagine waking up with the screen open to the sound of birds. Sipping tea on the balcony looking into trees and going for a walk in the park every day. As the seasons Change it is like a moving picture out your window. Located down the street from the Stratford Country Club and literally in the park a stone throw from The Stratford Festival The unit is open concept with spacious master and a den for an overnight guest perfect for those who wish to drop in to see the theatre. The underground parking is perfect and for those who wish to travel you just lock your unit and leave. Heat is included in your condo fees as there is a heating unit on the roof that services the entire building. A HRV pressure system creates a high pressure in the halls so that air stays clean and fresh in the entire building. The roof was completed 2 years ago and the Condo reserve fund is in great shape. For gatherings such as birthday parties and events a gathering room may be scheduled which backs onto the park and is perfect to hold such events. If you are looking for a place to enjoy the very best of Stratford this place can be for enjoying tennis, golf, travel, work, & family. Its also great to be able to walk across the parking lot to the Arden for breakfast lunch and dinner. For those special occasions a few more steps to the Bruce. This building was built in 2004 and has been very well cared for since the day it was built. For today and the future it is a place that you will enjoy and not want to let go of. (id:42776)
Sutton Group - First Choice Realty Ltd.
026041 Euphrasia St Vincent Townline
Meaford, Ontario
2.4 acres with a 2 storey brick home on a quiet road. Original trim, railings and hardwood floors. There is a dug well and an old homemade septic system that will need to be replaced. Electrical has been updated to 100 amp breakers (underground hydro), steel roof approximately 10 years old, oil tank approximately 4 years old. Being sold in as is condition with no representations or warranties. No offers will be reviewed prior to 1pm on September 4th, 2025. The lot is beautiful with lots of room for additional buildings or garden space and a creek along the west boundary. The original part of the home seems solid. Good ceiling height and nice features in the home. All items in the home and on the property are included. Property is zoned NEC. (id:42776)
Royal LePage Rcr Realty
806 Bricker Street
Saugeen Shores, Ontario
2 Bed, 2.5 Bath Brick Bungalow on a Great Lot. This home blends comfort, function, and thoughtful upgrades on a beautiful lot with plenty of room to enjoy both indoors and out. The main level offers 2 comfortable bedrooms and 1.5 baths, while the lower level adds versatility with a flex room featuring a cheater ensuite. Currently used as a bedroom for a shift worker, this space could also serve as a home office, hobby room, or guest space. Inside, you'll find updated flooring and fresh paint for a clean, modern feel. The eat-in kitchen has been tastefully renovated with new cabinetry, countertops, sinks, a stylish backsplash, and an exterior-vented stove, a feature any avid cook will appreciate. Upgrades continue outside and behind the scenes: a new patio door opens to the backyard, several windows have been replaced for energy efficiency, and a newer sump pump and sandpoint system provide convenient water access for your lawn and gardens. The fenced yard offers privacy and room to relax or entertain. Please note: there is a home business in the front two rooms (living and dining room), so those photos have been digitally staged. (id:42776)
RE/MAX Land Exchange Ltd.

