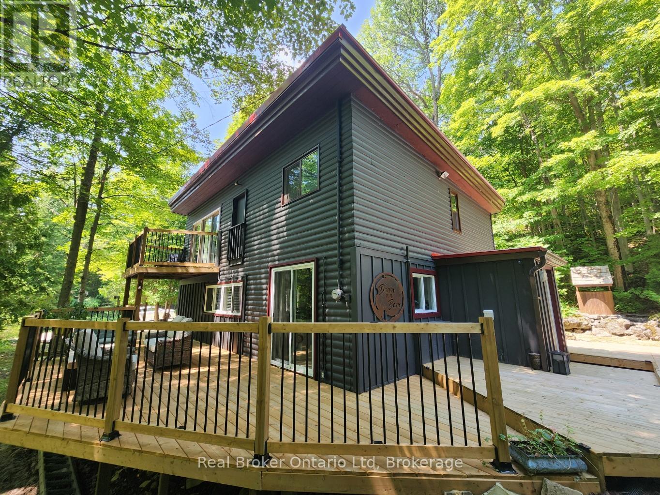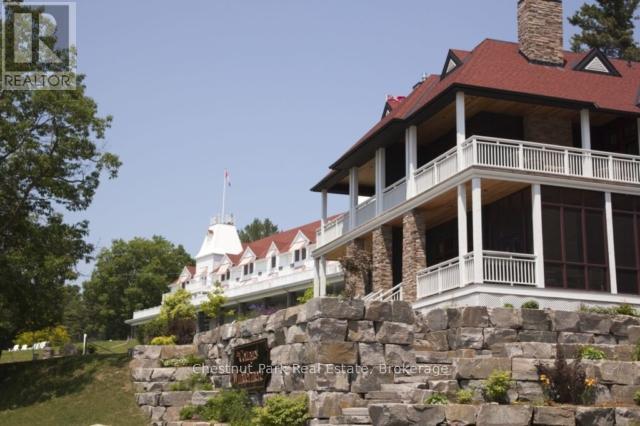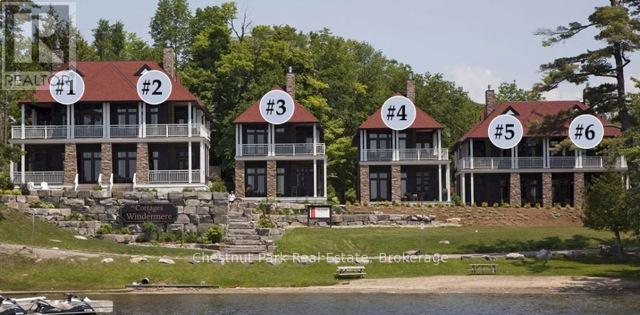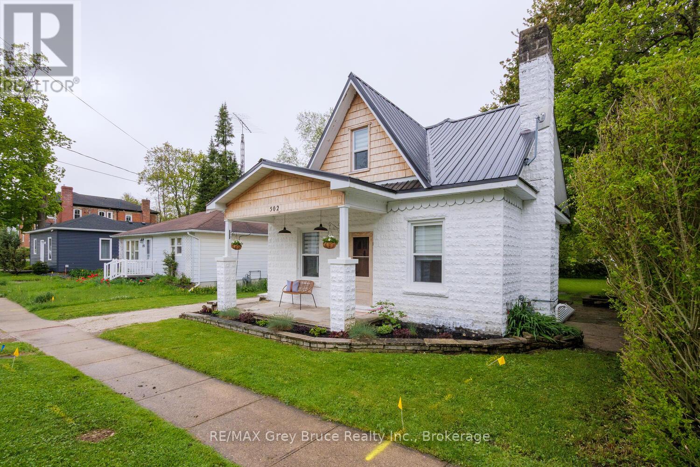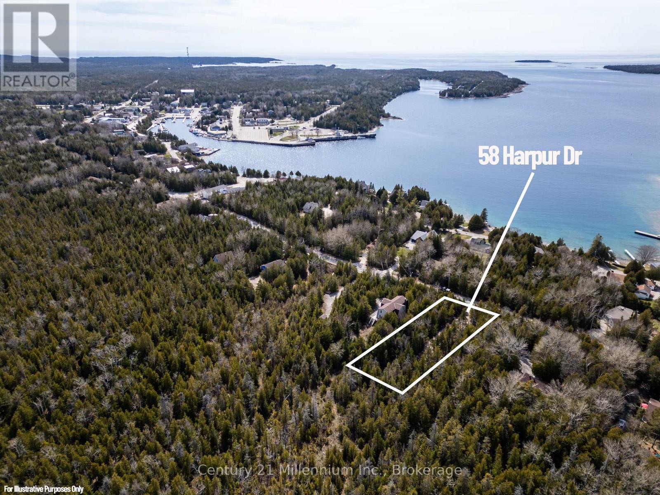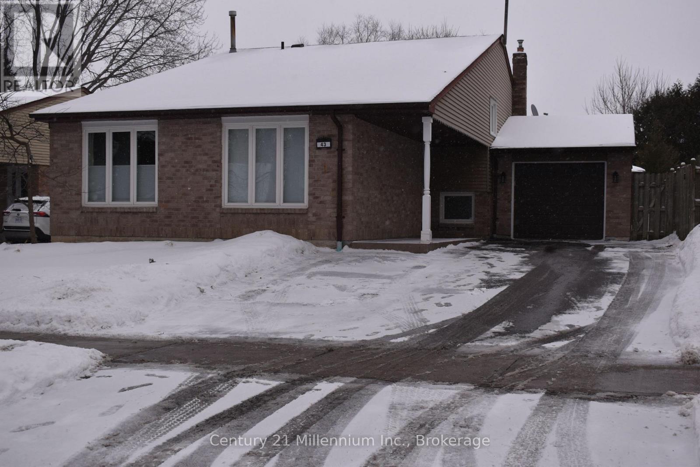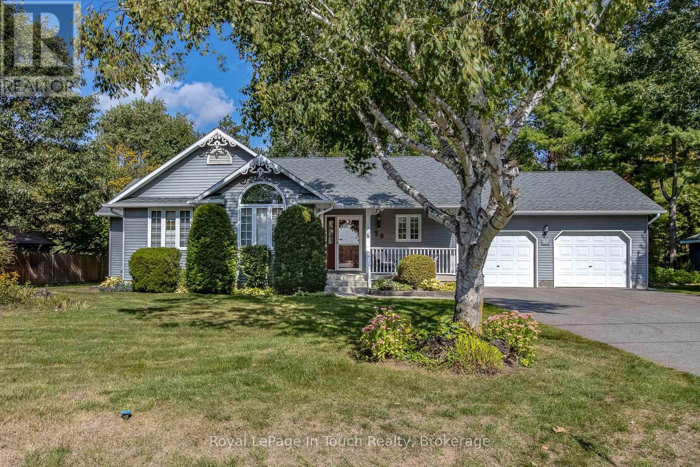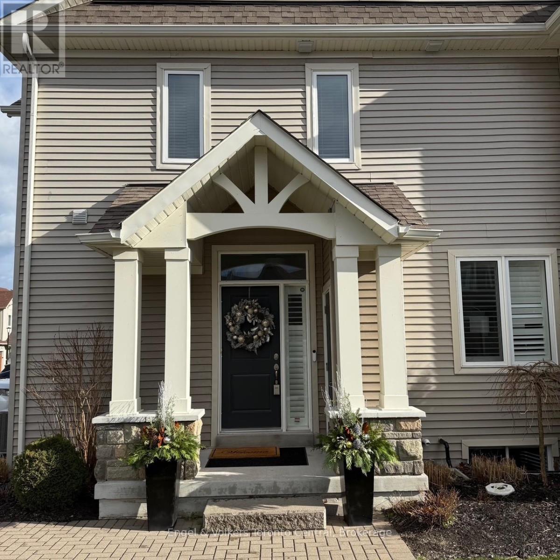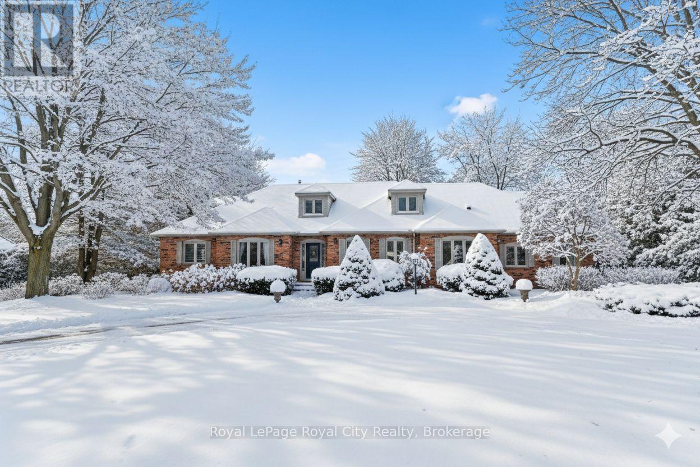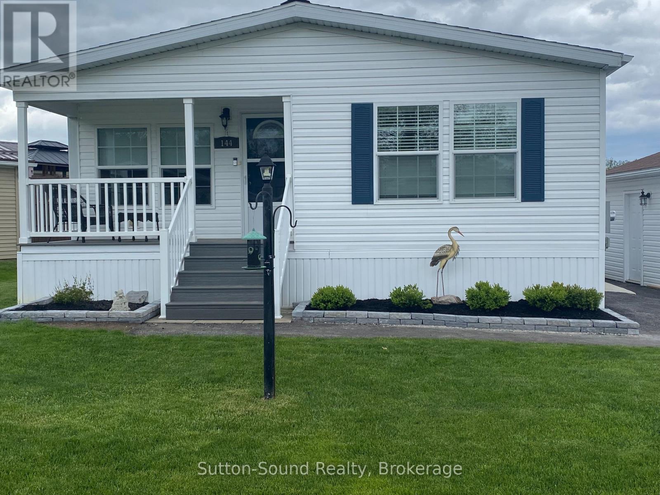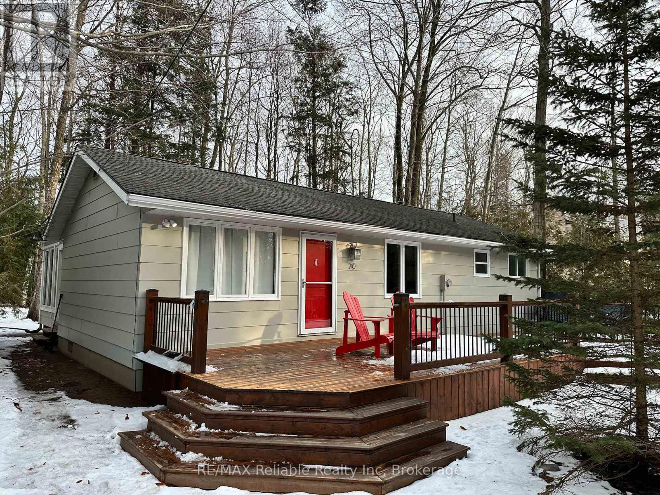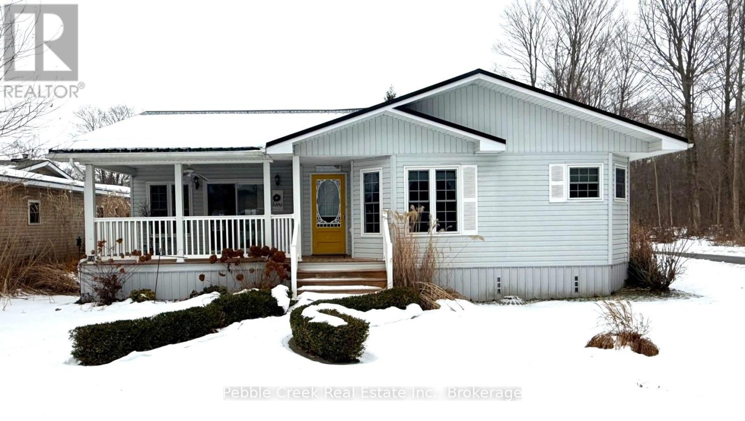12 7th Avenue
South Bruce Peninsula, Ontario
Welcome to 12 7th Avenue, where modern comfort blends seamlessly with the easy going rhythm of Bruce County living. From the moment you arrive, you'll feel the warmth of this family-friendly neighbourhood, children out exploring their surroundings, and neighbours who still stop to say hello. It's the kind of place where roots are planted and memories are made, season after season. Tucked beneath a mature canopy of trees in a peaceful corner of the South Bruce Peninsula, this inviting three-bedroom home feels like a private hideaway. Spring brings the property to life with flowering trees, while every season after, offers its own natural beauty right outside your door. Inside and out, the home has been thoughtfully updated for comfort and longevity. Recent improvements include brand-new flooring, a fully renovated bathroom, stunning wrap-around decks, carefully designed walkways, fresh exterior stain, and a new metal roof, creating a space that is as functional as it is welcoming. Here, you truly can have the best of both worlds. Spend your evenings watching the sunset by the water, lose yourself in a good book in the cozy reading nook, or simply enjoy the quiet sounds of nature surrounding you. This is more than just a house, it's a place to slow down, settle in, and truly feel at home. Book your private showing today and discover a home where quality, comfort, and connection to nature come together effortlessly. Virtual showings also available. (id:42776)
Real Broker Ontario Ltd
C1 7d - 1003 Matthews Drive
Muskoka Lakes, Ontario
** RARE END UNIT OFFERING NOW AVAILABLE - Luxury EQUITY fractional ownership awaits at "The Cottages at Windermere' overlooking beautiful Lake Rosseau. This offering in Cottage #1 includes 7 WEEKS of truly CAREFREE Muskoka enjoyment in an intimate setting of only 6 cottages. Plenty of room for family and friends with 3BRs plus den (sleeps 8), 2,275 sq.ft. interior plus over 800 sq.ft. of outdoor space to enjoy. Property sits adjacent to the historic Windermere House lakeside resort where 5-star service at restaurants, pool, spa, fitness centre and more are only steps away and accessible to you as an owner. South-west exposure, gorgeous sunsets & amazing lake views await. Sand beach, public docking, marina amenities & golf course are also conveniently at hand. The Cottages at Windermere is also affiliated with Preferred Residences - the membership and exchange program for luxury shared ownership resorts - not mandatory, but a great perk that gives owners the choice to enjoy carefree time in Muskoka in every season and/or travel the world in style if desired. Your 7-week fraction C1-7D includes 4 fixed weeks that never change, plus 3 additional floating weeks in every calendar year. Fixed weeks include PRIME back-to-back JULY SUMMER WEEKS. Act fast and your family, friends or renters can start making Muskoka memories soon at this incredible location on Lake Rosseau shores! (id:42776)
Chestnut Park Real Estate
C3 7d - 1003 Matthews Drive
Muskoka Lakes, Ontario
** STAND-ALONE COTTAGE NOW AVAILABLE - Luxury EQUITY fractional ownership awaits at "The Cottages at Windermere' overlooking beautiful Lake Rosseau. This offering in Cottage #3 includes 7 WEEKS of truly CAREFREE Muskoka enjoyment in an intimate setting of only 6 cottages. Plenty of room for family and friends with 3BRs plus den (sleeps 8), 2,275 sq.ft. interior plus over 800 sq.ft. of outdoor space to enjoy. Property sits adjacent to the historic Windermere House lakeside resort where 5-star service at restaurants, pool, spa, fitness centre and more are only steps away and accessible to you as an owner. South-west exposure, gorgeous sunsets & amazing lake views await. Sand beach, public docking, marina amenities & golf course are also conveniently at hand. The Cottages at Windermere is also affiliated with Preferred Residences - the membership and exchange program for luxury shared ownership resorts - not mandatory, but a great perk that gives owners the choice to enjoy carefree time in Muskoka in every season and/or travel the world in style if desired. Your 7-week fraction C3-7D includes 4 fixed weeks that never change, plus 3 additional floating weeks in every calendar year. THREE of your fixed weeks include EASTER plus TWO back-to-back SUMMER WEEKS. Act fast and your family, friends or renters can start making Muskoka memories soon at this incredible location on Lake Rosseau shores! (id:42776)
Chestnut Park Real Estate
502 Gould Street
South Bruce Peninsula, Ontario
Welcome to this tastefully and charmingly updated 1.5 storey home, nestled on a lovely lot in the heart of Wiarton. Offering comfort, style, and convenience, this delightful property is just steps from all the amenities this vibrant community has to offer shops, schools, parks, and the beautiful waterfront. Inside, you'll find a warm and inviting layout featuring 3 spacious bedrooms and 2 full bathrooms. The beautiful kitchen is thoughtfully designed, blending modern finishes with timeless character, and flows seamlessly into the dining and living areas perfect for family life or entertaining guests. A cozy sitting room adds an extra touch of charm and versatility, ideal for relaxing with a good book or enjoying your morning coffee. With tasteful updates throughout and a well-maintained lot offering outdoor space to enjoy, this home is a true gem in a sought-after location. Whether you're a first-time buyer, a growing family, or looking to downsize in comfort, this Wiarton beauty is ready to welcome you home.Brokerage Remarks (id:42776)
RE/MAX Grey Bruce Realty Inc.
58 Harpur Drive
Northern Bruce Peninsula, Ontario
Build your dream getaway in the heart of Tobermory! This prime in-town lot is just one street up from the water and a short stroll to the vibrant downtown and picturesque Little Tub Harbour. Located in one of Ontario's top tourist destinations, you'll love being within walking distance to shops, restaurants, boat tours, and all the charm this lakeside village has to offer. Set on a year-round municipal road with hydro at the lot line, the property is ready for your vision. A cleared and levelled gravel driveway is already in place, and trees cleared for building space, and survey - the lot layout gives you the freedom to decide where to place your dream home or cottage. Nestled just far enough from the action to enjoy peaceful forested surroundings with privacy from neighbours, yet close enough to soak in the lively harbour atmosphere, this lot offers the best of both worlds. Adventure awaits just beyond your doorstep with world-class attractions nearby, including The Grotto, Flowerpot Island, Black Creek Provincial Park, Singing Sands Beach, and top diving sites. You're also minutes from the Chi-Cheemaun Ferry, offering easy access to Manitoulin Island for even more exploration. Whether you're planning to build a private retreat or take advantage of the area's strong tourism draw, this is a fantastic opportunity to create your home or cottage at the top of the Peninsula! (id:42776)
Century 21 Millennium Inc.
43 Stoddart Drive
Aurora, Ontario
This 4 Level Backsplit Family Home is Located On A Quiet Street In The Aurora Highlands Community, walking Distance To Shops And Schools. Main Floor Features Open Concept Living, Chef's Kitchen, Dining Area Great For Entertaining. Upper Level Consists Of Three Spacious Bedrooms, 4PC Main Bathroom With Temperature Controlled Show Faucet, Just Turn Water On And Perfect Temperature In Less Than 10 Seconds. The Lower Level Has A Fourth Bedroom And Large Family/Office With A Convenient Walk Up Entrance To The Backyard And Garage. Can Be Easily Converted To An In-Law Apartment As Well As A Finished Basement. The Beautiful Backyard Is A Private Oasis With Large Deck And Mature Cedar Hedges, Plenty Of Storage In The Garden Shed. (id:42776)
Century 21 Millennium Inc.
29 Mary Jane Road
Tiny, Ontario
This immaculate bungalow is situated in the highly desirable heart of Wyevale in beautiful rural Tiny. Main floor hosts 3 bedrooms, 1 main and 1 ensuite bathroom, open concept kitchen/living room/dining room including an electric fireplace, walkout to a deck and large private yard surrounded by trees. Large lower level has a finished rec room, bedroom, large laundry room, and an open area for an indoor shop or craft room. Close to the elementary public school and convenience store, large park, & only a 15-minute drive to Midland shopping, hospital, library, restaurants, marinas and much more. Inside entry to the large double garage plus a bonus 6 driveway parking spaces. Large lot in a quiet neighbourhood community to enjoy and make lifetime friends. What an amazing opportunity and investment, you wont be disappointed! (id:42776)
Royal LePage In Touch Realty
48 Lett Avenue
Collingwood, Ontario
Welcome to 48 Lett Avenue in Blue Fairway, a quiet enclave of freehold townhomes surrounded by the Cranberry Golf Course. Pride of ownership is evident throughout the neighborhood. This PRIVATE END UNIT features 3 bedrooms, 3 baths approx 1425 sf finished space. Unfinished lower level awaits your touches while providing lots of storage. Large covered deck allows for 3 season use , perfect for watching TV, entertaining and relaxing outdoors. California shutters throughout main level, laminate hardwood floors, stainless steel appliances in kitchen with granite countertops are a few of this home's upgrades. Main floor open concept design and 'Wall of Windows' allows for reading, watching TV. Upper level large primary bedroom is a highlight, featuring 4 pc. ensuite bath with separate shower and soaker tub. There are 3 closets in primary bedroom. Plenty of room to add a lounge chair . Additional upper bedrooms share a 5 pc. bath with double sinks, shower/tub. 3rd bedroom is perfect for a guest bedroom or home office. Attached single garage has inside entry to home. Blue Fairway is a freehold townhome complex with low monthly fee ($175) to maintain pool, gym, common elements, pool, common areas. This townhome is just steps to Recreation Centre seasonal pool, and year round gym. Common element land includes parkette and playground. This friendly neighborhood is only 10 minutes to Blue Mountain Resort, several local beaches and minutes to downtown Collingwood's shops and restaurants. Flexible possession. Seller is RRESP. (id:42776)
RE/MAX At Blue Realty Inc
55 Bridle Path
Puslinch, Ontario
Welcome to a rare offering in one of the area's most coveted neighbourhoods.Set on a mature, tree-lined 1 ACRE lot with towering maples and a circular drive, this exceptional 1.5 storey home blends timeless character with REFINED MODERN LIVING. The reclaimed brick exterior hints at the craftsmanship within, while the private, RESORT STYLE BACKYARD is truly one of the finest in the community.Step outside and prepare to be impressed. A SALTWATER POOL anchors the outdoor oasis, complete with a charming POOL CABANA featuring a GAS FIREPLACE and multiple SEATING AREAS that invite relaxation and entertaining. A TWO LEVEL COMPOSITE DECK & COVERED PAVILION boasts a HOT TUB overlooking a second stone patio with FIREPIT and GAZEBO. Lush PERENNIAL GARDENS surround the entire yard, ensuring colour and beauty year round.Inside, the home is equally impressive. The main floor is designed for both connection and comfort, open concept ,yet thoughtfully defined. LARGE PRINCIPAL ROOMS, framed by GENEROUS WINDOWS, fill the space with natural light. The living room features a STONE FIREPLACE handcrafted by a local mason, paired with a RICH TIMBER MANTLE that becomes the heart of the home.The grand MAIN FLOOR PRIMARY suite is a sanctuary of its own, offering an oversized bedroom, a dedicated DRESSING ROOM, and serene views of the grounds. The versatile kitchen is ideal for both everyday living and entertaining, complete with GAS COOKTOP, DOUBLE OVENS, GRANITE island, WALK IN PANTRY, and a BEVERAGE STATION. Upstairs, two additional bedrooms share a full bath.The fully finished WALK UP BASEMENT adds exceptional functionality with a BILLIARDS AREA, BAR for entertaining, TV/MEDIA SPACE, GAMES ROOM and three additional bedrooms, perfect for extended family or guests.A rare opportunity to own a home that combines CRAFTSMANSHIP, LUXURY AND PRIVATE outdoor living all MINUTES TO AMENITIES and conveniences of the South End of Guelph and quick access for commuters. IMPRESSIVE. (id:42776)
Royal LePage Royal City Realty
144 Rosewood Drive
Georgian Bluffs, Ontario
Welcome to 144 Rosewood Drive in the friendly and sought-after North Park Estates, a welcoming community for all offering comfort, convenience, and a relaxed lifestyle. This well-maintained, freshly painted North Park Model bungalow features bright, one-level living with two bedrooms, large closets, and two bathrooms. The open-concept layout is filled with natural light and includes a spacious living room and dining area ideally positioned to enjoy morning sunrises. The large kitchen offers new countertops and backsplash, an island, generous cabinetry, a cozy eating area, a pantry, and all appliances less than two years old, furnace New November 2025, making everyday living both easy and efficient. The generously sized primary bedroom includes a new 3-piece ensuite with a walk-in shower, while a second bedroom, full bath, and newly renovated main-floor laundry room complete the interior. Outside, enjoy the covered composite front porch surrounded by perennial gardens or relax on the new side deck with railing and peaceful open views, perfect for sunsets, birds, and butterflies. The detached, extra-wide garage features a concrete floor and offers both front and rear access. Additional highlights include a paved driveway, natural gas BBQ hookup, central air conditioning, owned water softener, and economical utilities. Residents own their home and lease the lot - no land transfer tax, with park-maintained roads plus water and septic services. Just minutes from Owen Sound with easy access to Georgian Bay and Lake Huron, North Park Estates continues to be a popular choice for people seeking community, comfort, and carefree living. (id:42776)
Sutton-Sound Realty
20 George Street
Bluewater, Ontario
Nestled on a quiet, tree-lined dead-end street, this beautifully updated 3-bedroom cottage-style home offers the perfect blend of comfort, privacy, and village charm. Set on a mature, treed lot and backing onto a serene forest, the property provides a peaceful retreat with nature as your backdrop. Inside, the home is thoughtfully updated and filled with natural light, highlighted by a stunning insulated sunroom with cedar lined ceiling, luxury vinyl plank flooring, newer floor to ceiling windows & overhead fan that invites relaxation and serves as the perfect space for morning coffee, reading, or entertaining. If you feel like staying inside, the large family room with large windows that lets the natural light in, along with cedar lined ceilings, and lots of room makes this a perfect spot to enjoy time with your family and friends! The 3 bedrooms have been updated with beautiful ship lap walls, closets and LVP flooring throughout. The updated spacious laundry room could also be used for an office area, more storage or overflow guests . The renovated Kitchen has been well thought out with white cabinets, ample storage and ready to use! Relaxing on the large front deck or enjoying the end of the day by the fire pit in front yard will be time well spent! The layout is both functional and inviting, ideal for full-time living or a weekend escape. Located in the heart of the charming village of Bayfield, you'll be just moments from the historic Main Street, where boutique shopping, art galleries, coffee shops & exceptional restaurants await. Enjoy all that Bayfield has to offer, including a world-class marina, sailing, boating, water sports, fishing, beautiful beaches, parks and unforgettable sunsets over Lake Huron. This is a rare opportunity to own a peaceful, updated home in one of Ontario's most sought-after lakefront communities. Speak to your realtor about potential rental possibilities. Please come view your future cottage and start living your dreams today! (id:42776)
RE/MAX Reliable Realty Inc
74 Iroquois Lane
Ashfield-Colborne-Wawanosh, Ontario
Amazing location! This stunning "Royal Home" is situated on one of the best lots at Meneset on the Lake, an adult lakefront community located just minutes north of Goderich. This fabulous home offers a partial seasonal lakeview and is located across the road from a forested area and path leading to the community's beachfront area! As you walk up to the inviting covered front porch, you will know you've found your new home! Step inside and you will be very impressed with the spacious interior including cathedral ceilings and gorgeous wood flooring. The impressive kitchen features newer premium appliances, an abundance of cabinets and several windows for lots of natural light. There's also a formal dining room, living room and stunning family room addition with cathedral ceiling, skylights and natural gas fireplace! Down the hall from the main living area is a laundry room with sink and primary bedroom with 3 pc en-suite bath and walk in closet. There is a spacious second bedroom as well. At the back of the home there's a deck for grilling, concrete patio, private fenced area and large shed/workshop. Services include forced air gas heating, central A/C, high speed internet and "whole home" generator. An added bonus is the entire roof was replaced in 2022 with long lasting metal. This is a great opportunity to acquire a beautiful home in a very desirable land lease community, complete with its very own club house and recreational activities! If that isn't enough, several golf courses, walking trails and lots of shopping is available nearby in "The "Prettiest town of Canada!" (id:42776)
Pebble Creek Real Estate Inc.

