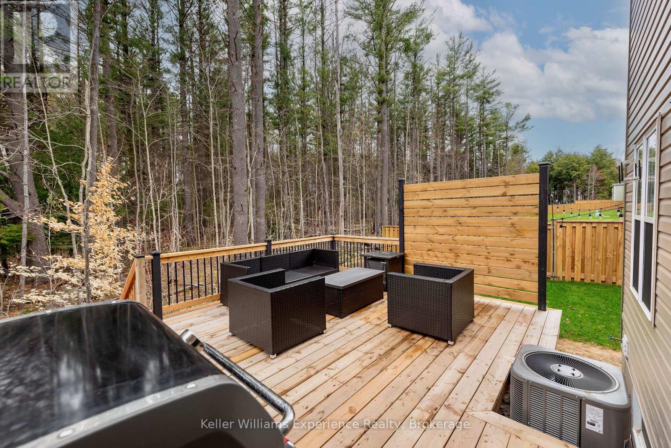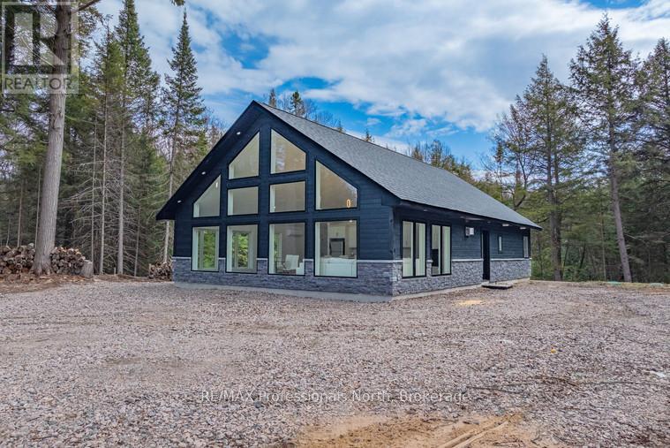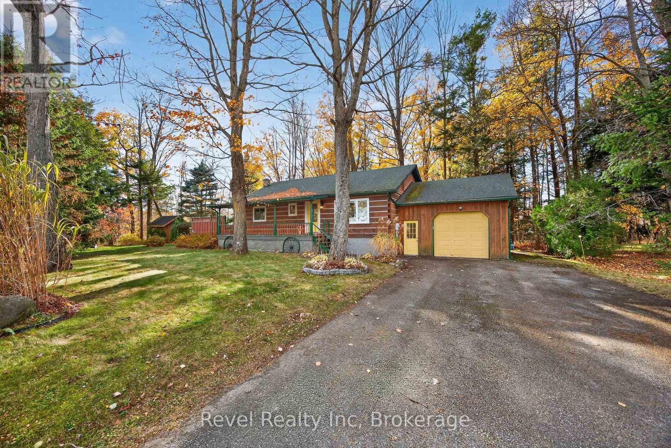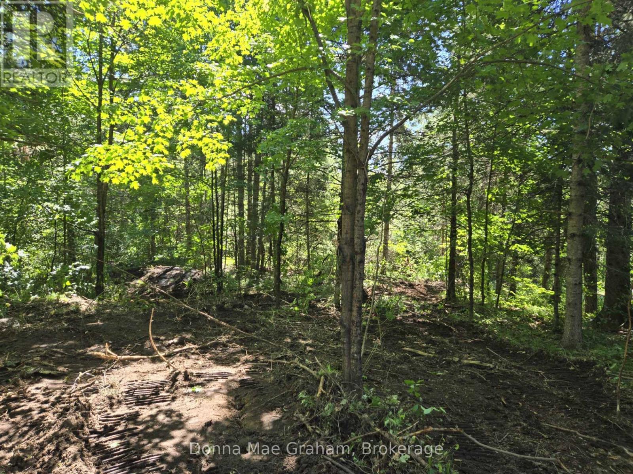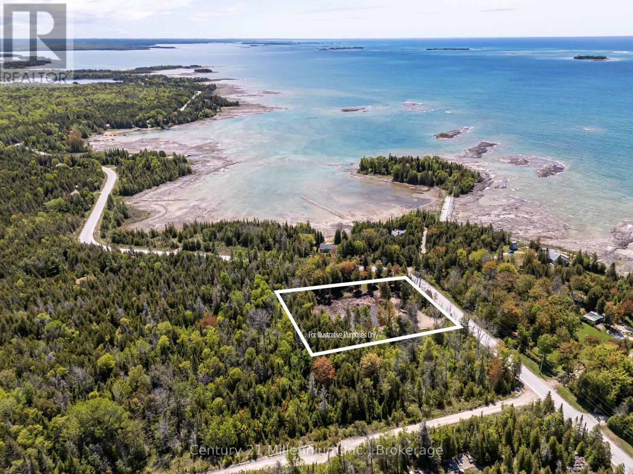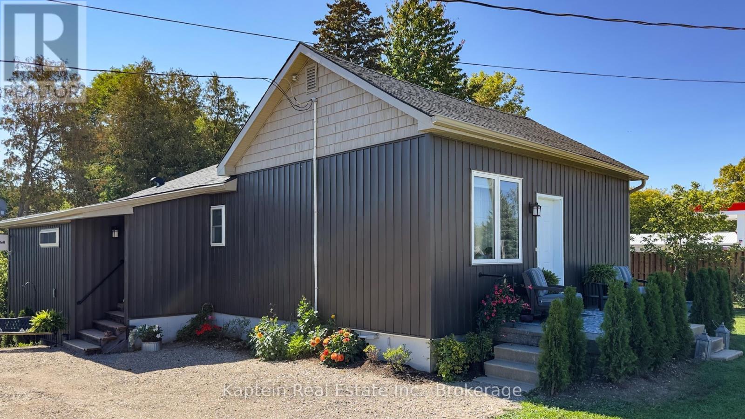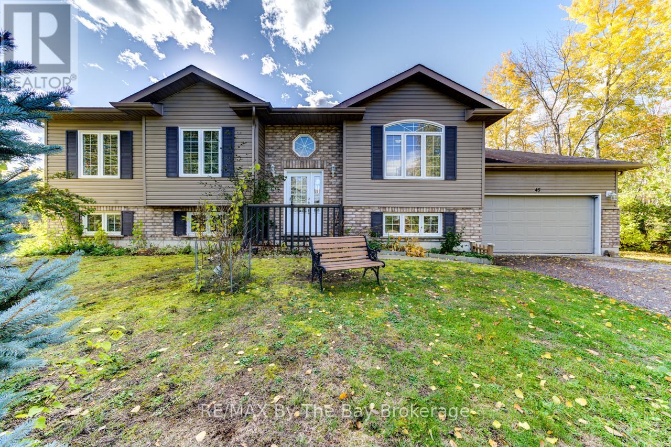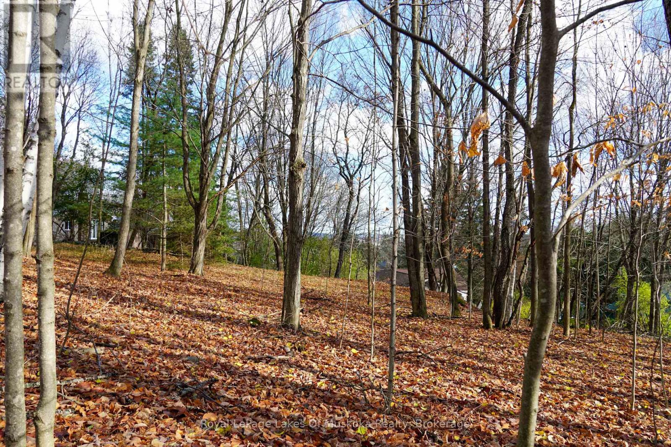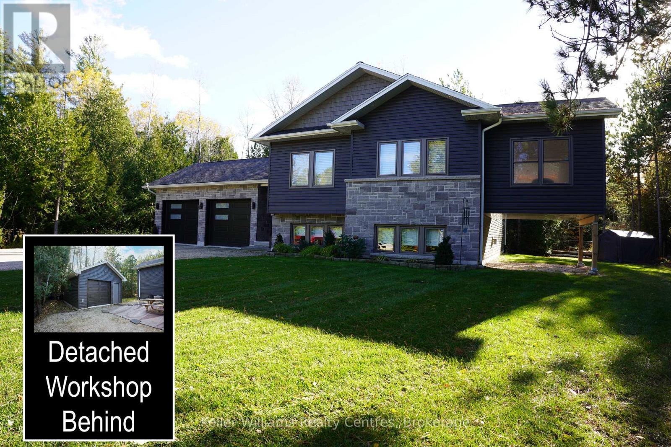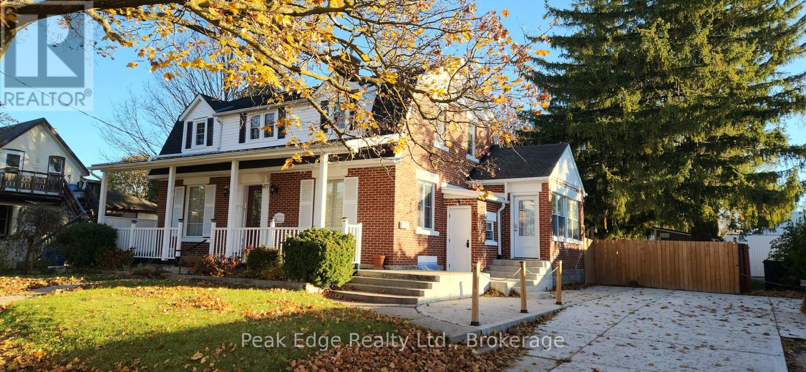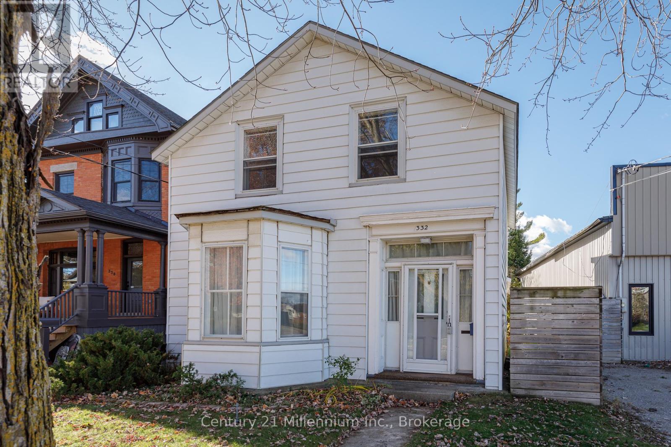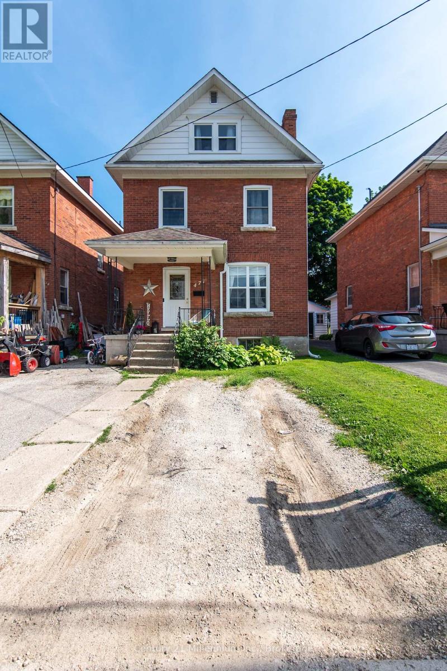31 Nicole Park Court
Bracebridge, Ontario
Well maintained semi-detached home ideally located between downtown Bracebridge and Muskoka's top recreational facilities. Enjoy an open-concept main living area with walkout to the newly built deck overlooking a peaceful, undeveloped forest backdrop - no rear neighbours. Nearby to golf, the new Bracebridge hockey arena, library, sports fields and schools. The partially finished basement provides additional living space with a rough-in for a third bathroom, offering groom to grow. A convenient and comfortable home in a sought-after location. No HST. (id:42776)
Keller Williams Experience Realty
1820 Riding Ranch Road
Machar, Ontario
Exceptional offering. 10 acres of wooded land, consist of 2 separate parcels with 2 brand new cottages/ homes. Perfect set up for larger family or friends prurchasing together. Subject property backs onto 1500 scrers of Crown land, with miles of snowmobile/ ATV trails. Small private lake close to the back of the property on Crown land with trail to it. As well the property is in close proximity to 3 nearby lakes. Both structures are almost brand new and finished with great quality throughout. The smaller guest cottage consist of 2 bedrooms and a loft. Fully insulated ready for winter use (other than running water) Just over 1000 sq ft of livingspace.The main house is open year round . It has a very genorous floorspace of 1570 sqft. This home finished luxuriously throughout. 2 fireplaces, 2 bathrooms, laundry. This property is "off grid" but its equipped with a high output diesel genarator that runns both cottages flawlessly. Both building equipped with heat pumps for heating/ air conditioning. Gues cottage is equipped with a wood burning stove. Main cottage with 2 propane fireplaces. This is a stunning and a unique offering. (id:42776)
RE/MAX Professionals North
144 Trout Lane
Tiny, Ontario
There's a certain feeling you get when you arrive in Tiny Township.The sound of the wind moving through the trees. The quiet roads. The steady, calming rhythm of Georgian Bay just a short walk away. Life slows down here in the best way.This raised bungalow sits on a spacious, private lot - the kind of property where mornings start with coffee on the deck and evenings end under the stars. Inside, the home is bright and welcoming, with an easy main-floor flow that feels instantly comfortable. Two bedrooms on the main level offer convenience and simplicity, while the lower level adds a third bedroom and cozy living space - perfect for guests, family visits, or simply spreading out.The single-car garage has inside entry, so groceries and winter mornings stay effortless. Natural gas heat and municipal water mean year-round comfort and peace of mind. And whether this becomes your full-time home or your four-season cottage retreat, it has everything needed to settle in and stay awhile.It's close enough to Barrie and Midland for work, errands, and everyday life - yet just far enough that the pace shifts the moment you turn into the driveway. Trails, beaches, and hidden shoreline lookouts become part of your daily rhythm. Neighbours wave. Sunsets stop you mid-conversation. And weekends feel different when you live somewhere that feels like a getaway.If you've been looking for a place that feels like a fresh start - calm, comfortable, and connected to nature - you may have just found it.Welcome home to Tiny Township.Where life is simpler. And somehow, richer. (id:42776)
Revel Realty Inc
0 Hwy 503 Highway E
Highlands East, Ontario
Treed lot, some cleared on 1.6 acres, hwy frontage of 274 Feet year round county road, driveway is in and the property is marked with stakes. Easy access off highway. (id:42776)
Donna Mae Graham
1149 Sunset Drive
South Bruce Peninsula, Ontario
Discover the perfect spot to build your dream home or cottage on this nearly 3/4-acre level and cleared lot. Just a short walk to water access on Lake Huron, you'll enjoy swimming, kayaking, and taking in stunning sunsets in a quiet, natural setting surrounded by mature trees. Zoned R2 and with hydro available at the road, this property offers both flexibility and convenience. Ideally located on the beautiful Bruce Peninsula and only a short drive to the amenities of Wiarton and Lion's Head. A peaceful retreat and a rare opportunity-come make it your own! (id:42776)
Century 21 Millennium Inc.
37063a Amberly Road E
Ashfield-Colborne-Wawanosh, Ontario
a Beautifully remodeled 2 bedroom 2 bathroom home taken down to the studs. New wiring plumbing heating windows and doors new furnace and air exchanger water softner new insulation in walls and ceiling house has all been permitted and final inspection completed and passed 650 sq ft garage 3 other bays they range in size roughly 1000 sq ft 900 sq ft and one 400 sq ft all are insulated and have their own hydro meter that is in the garage. There is also a separate out building with a garage door rent last year on shops 1 dollar per sq ft per month plus hst house rented for 2000 per month inclusive (id:42776)
Kaptein Real Estate Inc.
45 William Avenue
Wasaga Beach, Ontario
Welcome to 45 William Ave Wasaga Beach! This beautifully maintained 4-bedroom, 3-bath home is nestled in a quiet, family-friendly neighborhood just steps to the beautiful waters of Georgian Bay. The bright and open main floor features ceramic and hardwood flooring, spacious living areas, plenty of storage, and a walkout from the kitchen to a lovely back deck - perfect for relaxing or entertaining while listening to the sound of the waves. A separate basement entrance offers excellent income potential or in-law suite possibilities. Conveniently located near Collingwood, and Blue Mountain, for year-round recreation, golf, water sports, restaurants, and amenities, this home combines comfort, space, and opportunity in one perfect package. This home can be yours now, and is available for a quick closing. Some photos have been virtually staged. (id:42776)
RE/MAX By The Bay Brokerage
8 Rice Lane
Huntsville, Ontario
Beautiful 0.33-acre gently sloped residential building lot featuring a mix of hardwood and softwood growth. Just off Florence St., 8 Rice Lane is located at the end of a quiet cul-de-sac, which provides a perfect balance of privacy and neighbourhood charm. Only a short walk away from Huntsville's vibrant town centre, local trails, parks and schools, this lot is conveniently close to essential amenities. Zoned UR1, which allows for several different building types. Municipal water and sewer, hydroelectricity, natural gas and high-speed internet are available at the lot line for connection to your future build. Don't miss this opportunity. (id:42776)
Royal LePage Lakes Of Muskoka Realty
18 Telford Street
South Bruce Peninsula, Ontario
Imagine living just moments from the sought-after sandy shores of Oliphant, Lake Huron and the fishing islands in this beautifully built 4-bedroom, 3-bath home, where modern design meets the relaxed charm of Bruce Peninsula living. Built in 2020, this thoughtfully custom-designed home offers a perfect blend of comfort, style, and functionality - crafted by the finest local area contractors. Step inside to discover high ceilings, creating a bright and spacious atmosphere throughout both levels. The elegant primary suite features dual closets and a private ensuite, while each additional bedroom offers its own closet for effortless organization. At the heart of the home, an open-concept kitchen flows seamlessly into the family room-ideal for entertaining or gathering with loved ones. A sunroom off the main living area provides a serene space for morning coffee or quiet evening relaxation. Outside, the generous lot offers room to enjoy nature, complemented by an attached double garage and a heated 16' x 22' workshop, perfect for hobbyists or additional storage. Located within walking distance to Oliphant Beach (and access to the boat launch) and a short drive to both Sauble Beach and Wiarton, this property offers the best of both worlds - luxury living inside and a welcoming coastal community outside. Experience the ease and elegance of this Oliphant retreat-schedule your private showing today and make this modern Bruce Peninsula home your own. (id:42776)
Keller Williams Realty Centres
477 12th Avenue
Hanover, Ontario
Versatile Opportunity in Hanover! This immaculate property offers a rare combination of commercial and residential space on a fully fenced 83' x 132' lot. Zoned for mixed use, it's set up as a triplex layout featuring a main floor commercial unit plus two residential units - a 2-bedroom upper and a 1-bedroom lower. The main floor, formerly a private daycare known as the Montessori School, includes two 2-piece bathrooms and flexible open space ideal for a variety of business types. You'll love the original hardwood floors and beautiful woodwork that flow throughout, adding warmth and timeless character. Both residential units are bright, clean, and move-in ready, and the entire building shows pride of ownership throughout. The basement unit previously rented for $1,500/month, and the upper unit had an offer of $2,000 per month. With the building being owner occupied you can set your own rents and use the main floor for your own business or seek a commercial tenant. The property also includes three storage sheds, appliances, and excellent curb appeal with plenty of parking and outdoor space. There is an outdoor 60 amp electrical panel for a hot tub or possibly an EV charger. This is an ideal opportunity for investors, business owners, or those seeking a live/work setup in a desirable Hanover location. Many updates since 2021. Contact me for a list of updates or to book a showing. (id:42776)
Peak Edge Realty Ltd.
332 Ste Marie Street
Collingwood, Ontario
Nestled on one of Collingwood's most beautiful tree lined streets, this 4 bedroom/1 bath home offers endless potential in a prime downtown location. Sitting on sought-after Ste Marie St, you're just steps from shops, dining and the waterfront. Currently zoned R2 with additional C1 zoning, this property opens the door to a variety of uses- from residential and income-generating opportunities to possible commercial ventures. While the home does need some work, it boasts solid beams and timeless character, ready for someone with vision to restore it to its full charm. A rare find with this kind of location and flexibility- perfect for investors, renovators or anyone dreaming of making their mark downtown Collingwood. (id:42776)
Century 21 Millennium Inc.
471 13th A Street W
Owen Sound, Ontario
Welcome to this warm and inviting family home on Owen Sound's sought-after west side. Offering 3 generous bedrooms, 1.5 baths, and a versatile finished attic-ideal as a playroom, home office, or additional living area-this home provides exceptional flexibility for your family's needs. The open-concept main level is bright and spacious, featuring convenient main floor laundry and a comfortable flow for everyday living. Step out onto the large back deck, perfect for entertaining, and enjoy the expansive backyard-great for children, pets, or those who love to garden. Just minutes from grocery stores, schools, shops, banks, and the hospital, this home pairs comfort and practicality with an unbeatable location. A wonderful opportunity to settle into a well-cared-for home in a family-friendly neighbourhood. (id:42776)
Century 21 Millennium Inc.

