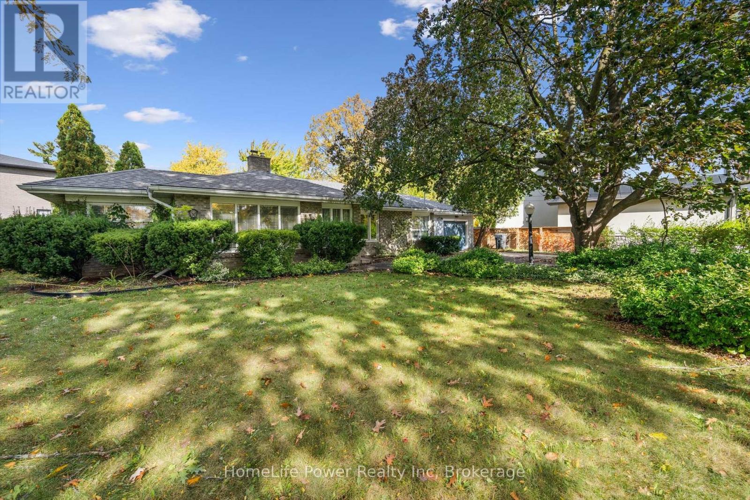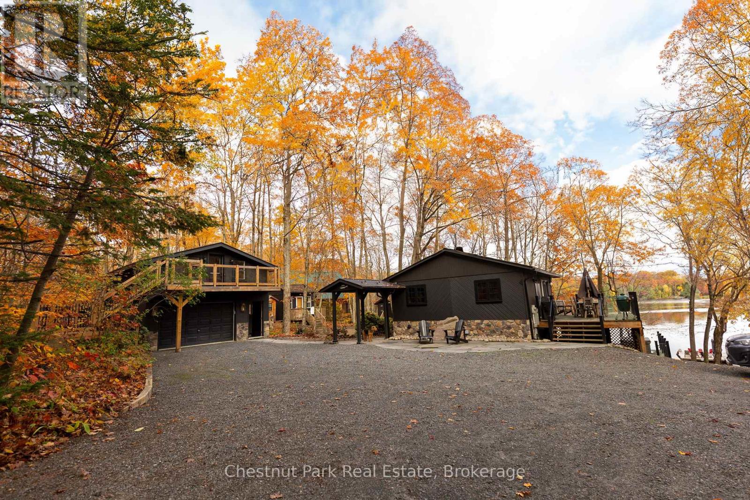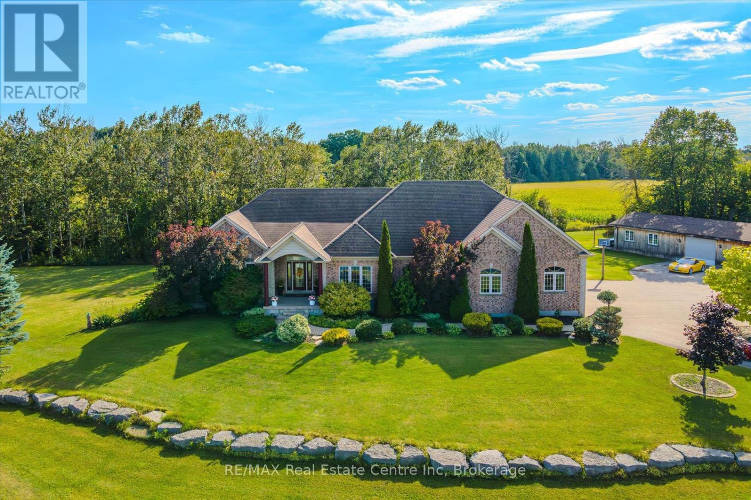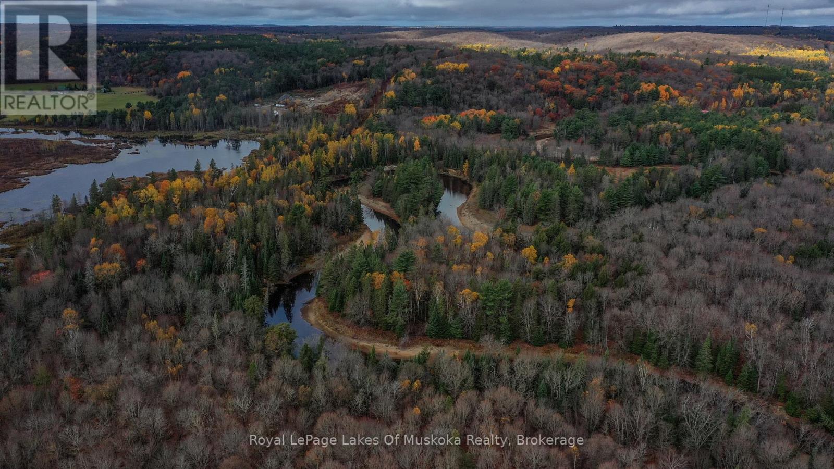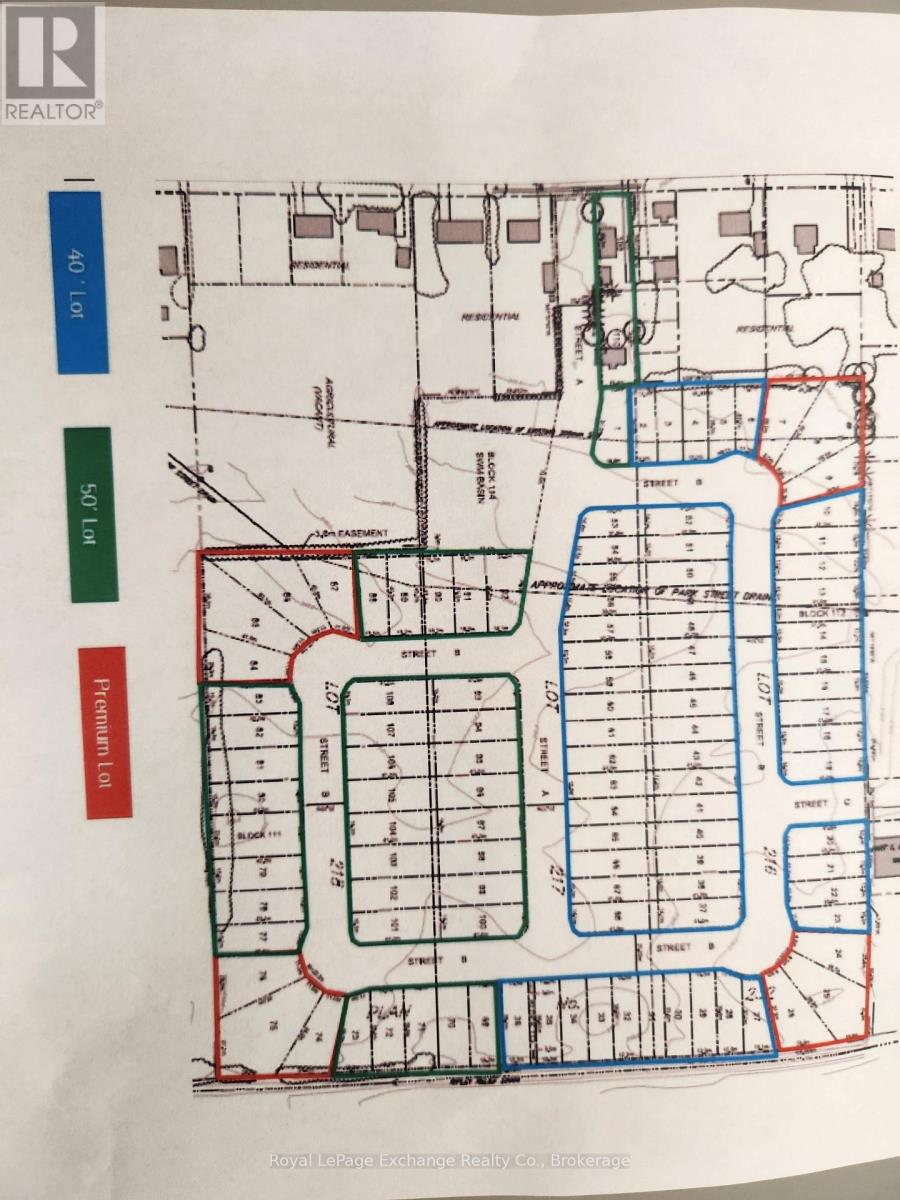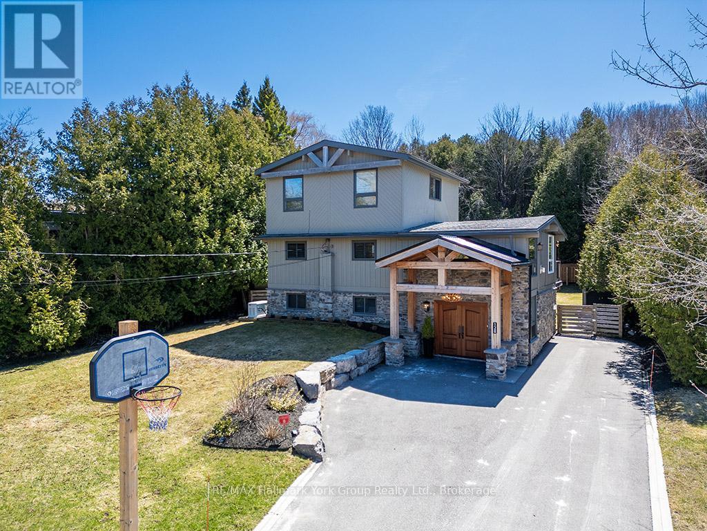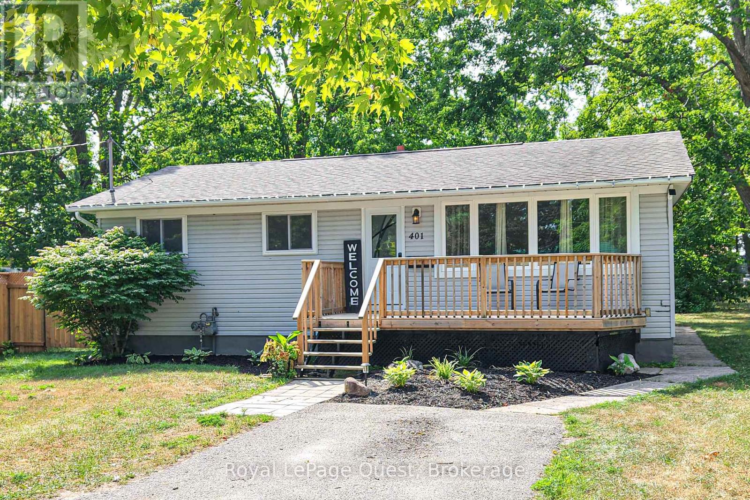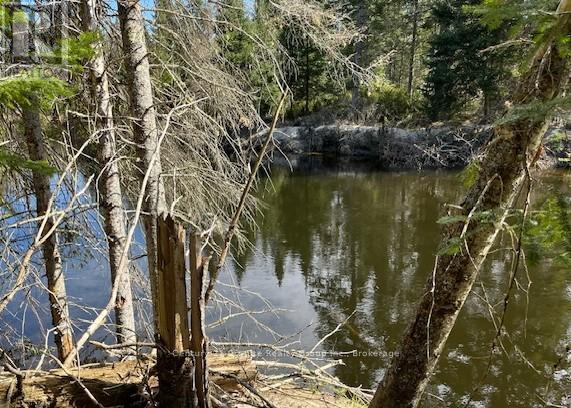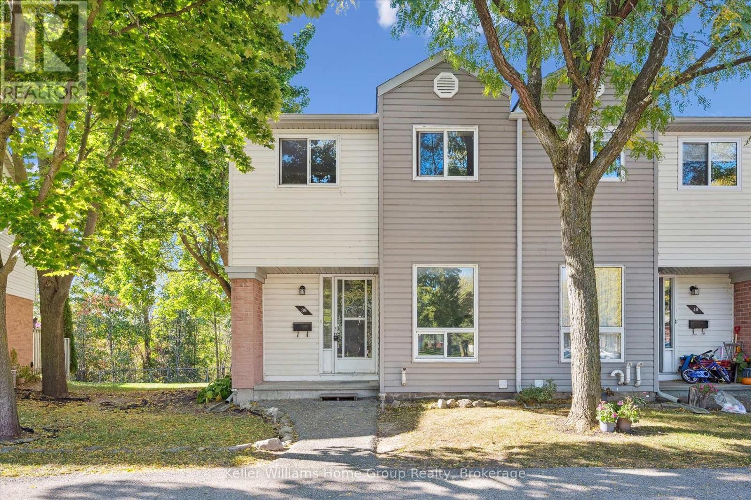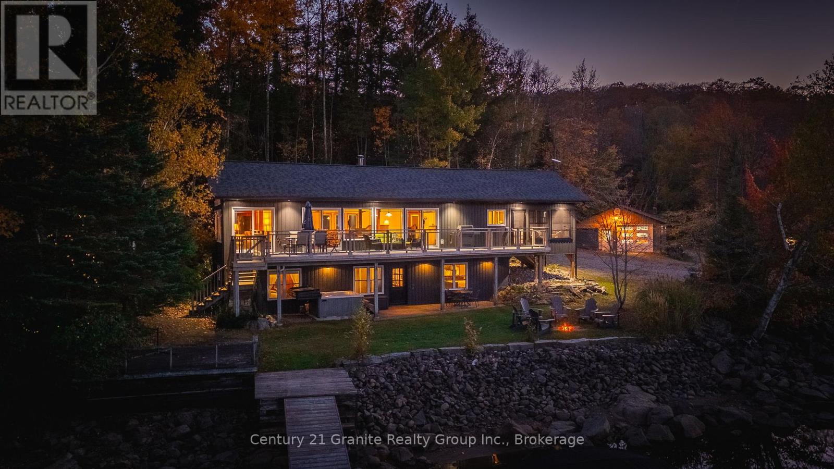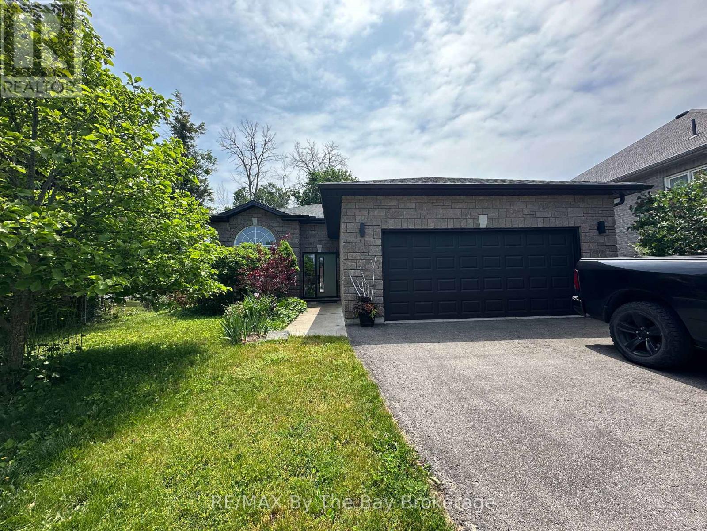2085 Fowler Court
Mississauga, Ontario
Exceptional Opportunity in Prestigious Sheridan Park. Welcome to this charming 3-bedroom bungalow nestled on a premium lot in the highly sought-after Sheridan Park community. Located on a quiet, family-friendly court, this property offers both tranquility and convenience with quick access to the QEW and Highway 403. Surrounded by excellent schools, parks, golf courses, shopping, and a host of amenities, this location truly has it all. The 50's era home features an inviting open floor plan, highlighted by gleaming hardwood floors, coffered-style ceilings, and two cozy gas fireplaces-perfect for relaxing or entertaining guests. Whether you choose to personalize the existing home with your own modern touches or take advantage of the opportunity to build your dream residence, the possibilities are endless. The level, slightly irregular-shaped lot offers impressive depth-approximately 153 feet-and is set among multi-million-dollar homes, making it an exceptional investment in one of Mississauga's most desirable neighbourhoods. (id:42776)
Coldwell Banker Neumann Real Estate
Homelife Power Realty Inc
305 Salmon Lake Road
Seguin, Ontario
Every so often, you come across a property that instantly feels like home - where families gather, laughter drifts across calm water, and every detail reflects years of thoughtful care. Welcome to 305 Salmon Lake Road, a beautifully upgraded, turn-key, year-round retreat on beloved Salmon Lake. Set on a 1.4-acre gently sloping lot, the property is perfectly kid-friendly with expansive play areas and an exceptional wide sandy beach that's ideal for swimming and lounging. A private boat launch makes getting on the water effortless, and the land-locked lake ensures minimal boat traffic, making it one of Muskoka's safest and most peaceful spots for children to swim, canoe, and explore. The 3-bedroom, 2-bathroom cottage offers 1,300 sq ft of bright, open living space with beautiful lake views. The fully equipped kitchen opens to a spacious dining deck, while the living room features a wall of windows and a cozy propane fireplace for year-round comfort. At the water's edge, enjoy the hard-packed beach, deep-water docking, and multiple sitting areas that capture stunning lake views. The grounds include a hot tub, outdoor kitchen, pizza oven, bunkie, gazebo, children's treehouse, and firepit- offering endless ways to relax and entertain.The oversized garage is fully insulated and refinished, with an inviting guest suite and lounge above. This property is completely turn-key and ready to enjoy in all seasons, yet it also offers future potential for expansion. Whether as a private retreat or a premium four-season investment, 305 Salmon Lake Road captures the very best of Muskoka living - a wide sandy beach, safe and quiet lake, and timeless charm that welcomes you the moment you arrive. (id:42776)
Chestnut Park Real Estate
5946 Wellington Rd 86 Road
Woolwich, Ontario
Country estate on 4.74 acres W/spring-fed pond, rolling green views & privacy yet still within easy reach of Elmira, KW & Guelph! Long dbl-wide driveway leads to expansive bungalow W/over 4000sqft of finished living space paired W/exceptional outbuildings: 23' X 69' workshop W/14'ceilings, carport & 3-car heated garage ready for hobbyists, entrepreneurs or storage. Entertain in formal dining room framed by large windows & hardwood where views of tranquil pond create an idyllic backdrop. Kitchen has granite counters, built-in S/S appliances & pantry cupboards. Centre island connects the space to dinette W/wall of windows flooding space W/natural light. From here walk out to covered deck-perfect for morning coffee & casual meals. Living room is anchored by marble fireplace offering cozy retreat W/views over the pool & treed backdrop. Tucked away in its own private wing, the primary suite is a sanctuary behind grand dbl doors. It offers W/I closet & 5pc ensuite, glass W/I shower, soaker tub & dual granite vanity with B/I makeup station. There is a 2nd bdrm, 4pc bath & laundry room W/ample cabinetry & counterspace. Finished W/U bsmt offers 2 add'l bdrms, family room W/pot lighting, cold storage W/prep sink & 4pc bath W/soaker tub & dual vanity. Ideal space for extended family, teens or rental potential W/sep entrance. Outside host BBQs by the pool, unwind on large deck or gather around the firepit. Kids will love whimsical treehouse & open green space to run & explore. Collect fresh eggs from your own chicken coop. And whether its quiet reflection by spring-fed pond in summer or skating across it come winter this property offers yr-round moments of peace & play. Whether you're seeking privacy, space for multi-generational living or live the peaceful life you've imagined, this estate is a once-in-a-lifetime opportunity to embrace a lifestyle where comfort, nature & flexibility come together! Just mins from amenities, its rural living at its finest without compromise! (id:42776)
RE/MAX Real Estate Centre Inc
0 Pt Lt 15 Con 6
Huntsville, Ontario
Almost 13 acres with over 1600' on the Big East River! Less than 15 minutes to town. No current road access but less than 50' from private road Sinclair road which would require permission from multiple owners to access. Please note this property is entirely in the Floodway Zone and buildings are not permitted in this zoning. Current access is water only. The Big East River, known by many as the "Big Easy" is ideal for kayaking, canoeing and swimming with sandy shoreline. This property would be an ideal place to camp and enjoy as your personal park and a private getaway. In future this waterfront property could be of interest to neighbouring property owners as Huntsville continues to develop more recreational areas and residential developments. It is just down the river from Silver Sands campground. Although no building is currently possible on this property, adjacent properties have mixed residential use zonings. (id:42776)
Royal LePage Lakes Of Muskoka Realty
86 Rea Drive
Centre Wellington, Ontario
Stunning 2024 Keating-built raised bungalow backing onto open fields with peaceful views and gorgeous sunsets. Features 9 ft ceilings, engineered vinyl flooring, pot lights, Barzotti cabinetry, quartz countertops, gas stove, and a spacious butlers pantry. The primary suite offers a large walk-in closet and spa-like ensuite. Enjoy a heated garage and a covered porch with gas BBQ hookups on both decks. The basement includes a finished 3rd bedroom and bathroom, cold cellar, rough-in for a wet bar, and space for a 4th bedroom, and a walkout to your backyard oasis. (id:42776)
Exp Realty
32 Huron Street N
Huron-Kinloss, Ontario
Prime development land in growing village of Ripley. 22.24 Acres with draft site plan approval for 110 single family homes. (id:42776)
Royal LePage Exchange Realty Co.
128 James Street S
Blue Mountains, Ontario
Epic Family Retreat with All the Bells & Whistles - Just Move In! Surrounded by natural beauty and peaceful woodlands, this stunning 5 bedroom retreat is the perfect blend of comfort, style, and functionality ideal for family living or unforgettable weekend escapes. Step inside and be welcomed by gleaming hardwood floors throughout, a bright and freshly updated interior, and modern bathrooms that add a touch of luxury to everyday living. The gourmet kitchen is built for both everyday meals and effortless entertaining, complete with high-end finishes and plenty of space to gather. The expansive Muskoka room offers year-round relaxation with tranquil views and abundant natural light. Enjoy summer days in the above-ground pool with full deck surround, then unwind in the sauna and outdoor hot tub, perfectly positioned for evening relaxation under the stars. A cozy fireplace anchors the living space, creating a warm and inviting atmosphere, while the private, wooded setting ensures peace and seclusion. Outdoors, a large firepit area invites connection and conversation, surrounded by the sights and sounds of nature. Located just steps from the crystal-clear waters of Georgian Bay, and only minutes to the vibrant town of Collingwood, this retreat is also close to premier ski hills, top-rated golf courses, and endless outdoor activities. This exceptional property is being offered fully furnished - just bring your suitcase and settle in. Whether you're seeking a full-time residence or a luxurious getaway, this home delivers space, privacy, and a lifestyle that feels like a permanent vacation. (id:42776)
RE/MAX Hallmark York Group Realty Ltd.
401 Mississaga Street W
Orillia, Ontario
Close-to-everything location on Mississaga St. W. backing onto Grenville Park....easy Hwy and Westridge access, walk to Homewood park and on a bus route to downtown. This 3+2 bedroom, 2 full bath home is really sweet, has in-law potential on the lower level with a walk-up to the spacious 55' x 204' yard. Plenty of parking, front porch, back deck & outside storage shed. Improvements over the last year; dishwasher, microwave/hood, fence, electric fireplace. Second laundry hook-up on the main level. Book your showing today! (id:42776)
Royal LePage Quest
0 County Road 503
Minden Hills, Ontario
Level vacant land with over 600 feet of frontage on the Irondale River. The lot covers 1.5acres and has been basically untouched for years. There is a good deal of fallen tree debris so use caution when walking the property. Buyers should use due diligence in researching Minden Hills Building and Planning bylaws should the Buyer be interested in developing the property. As well as obtaining an entrance permit. There are options. Contact the Listing Sales Representative for further information. (id:42776)
Century 21 Granite Realty Group Inc.
39 - 40 Imperial Road N
Guelph, Ontario
Welcome to 40 Imperial Road N Unit 39!! Located in a well-maintained complex, this freshly painted 3-bedroom, 1-bath end-unit townhome offers modern comfort and unbeatable value! The main floor features a well-laid-out design, a bright living room, and a walkout to a private, tree-lined backyard perfect for relaxing or entertaining. The kitchen offers ample counter space, with an adjoining dining area that provides a warm, welcoming flow.Upstairs, you'll find new flooring throughout and three generous bedrooms, plus a 4-piece bath. This home also features a forced-air furnace, central A/C, and an owned water heater for year-round comfort and peace of mind.Ideally located just minutes from Costco, Zehrs, West End Rec Centre, schools, parks, and transit, this end unit combines style, convenience, and a great location perfect for first-time buyers or investors alike. Lets get you in for a peek! (id:42776)
Keller Williams Home Group Realty
1526 Curry Road
Dysart Et Al, Ontario
Welcome to your dream escape! This beautifully maintained 3 bedroom, 2.5 bathroom home sits right on the water's edge, offering the perfect blend of comfort, functionality, and natural beauty. Whether you're looking for a year round residence or a peaceful retreat, this property delivers. The open concept living, kitchen, and dining area is designed to impress, featuring wall-to-wall windows that flood the space with natural light and offer breathtaking, uninterrupted views of the water. A walk-in pantry adds extra convenience and storage for everyday living and entertaining. The spacious family room includes a cozy propane fireplace, creating a warm and inviting atmosphere. Just off the main living area, the screened-in porch complete with Sunspace windows lets you enjoy the outdoors in comfort, from spring through fall. Modern comforts include central air and a full standby generator for year-round peace of mind. Outside, enjoy both a shallow beach entry and deep water off the dock-perfect for swimming, kayaking, or boating right from your doorstep. Additional highlights include a 24' x 34' detached garage and an 11' x 15' outbuilding, ideal for a home office, gym, studio. Across the road, you'll find extra parking and a pole barn for added storage. This rare waterfront gem combines privacy, thoughtful design, and stunning natural surroundings! (id:42776)
Century 21 Granite Realty Group Inc.
4 Woodside Court
Wasaga Beach, Ontario
Welcome to this custom-built 5 bedroom, 2 bath home nestled on a quiet cul-de-sac, offering both privacy and charm with fantastic curb appeal. Featuring a unique open concept layout, the main level includes three spacious bedrooms and a large main bath with semi-ensuite access. The bright and airy living space flows seamlessly to a generous deck and nicely sized backyard perfect for entertaining or relaxing. Downstairs, you'll find two additional bedrooms with proper egress but not closets and a second full bath, ideal for guests or a growing family. An oversized single garage with inside entry adds convenience and functionality. Conveniently located close to shopping, restaurants, and the beach, this home combines style, comfort, and a prime location. (id:42776)
RE/MAX By The Bay Brokerage

