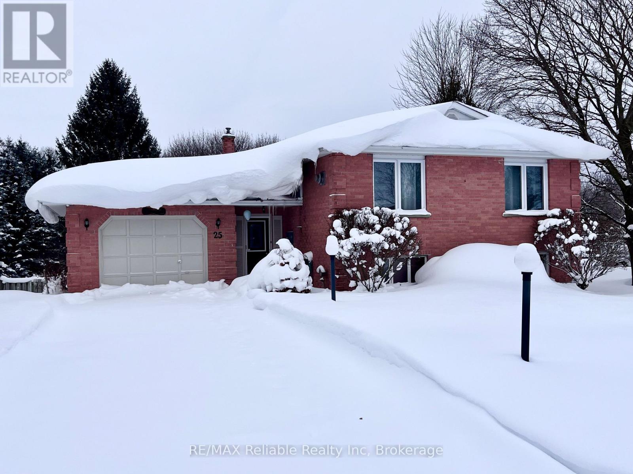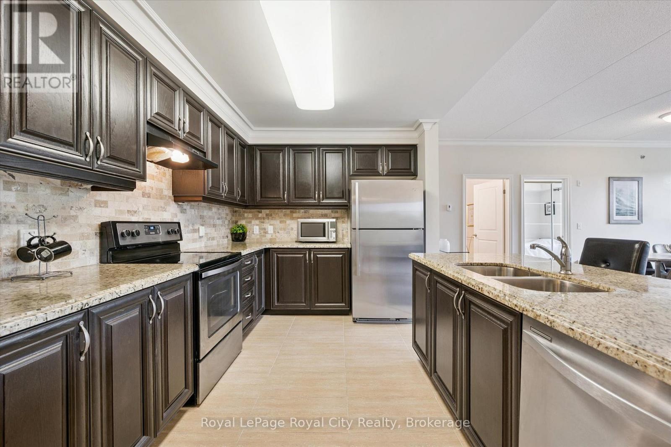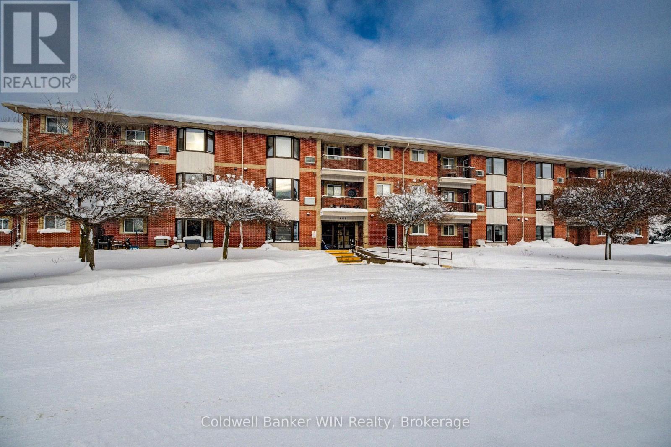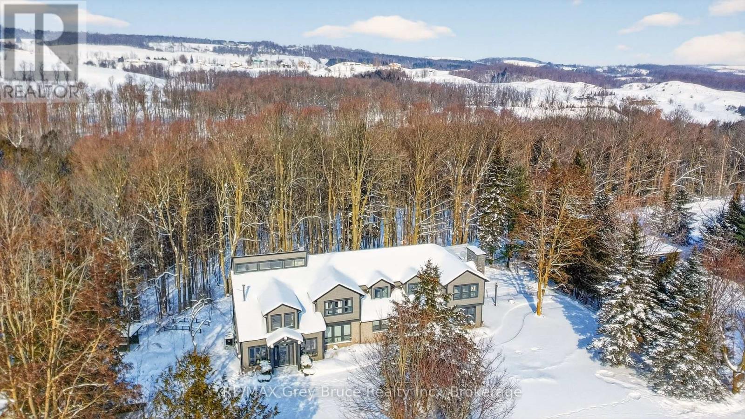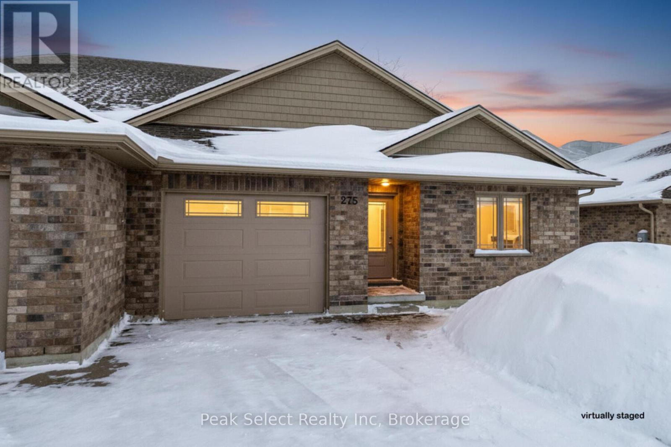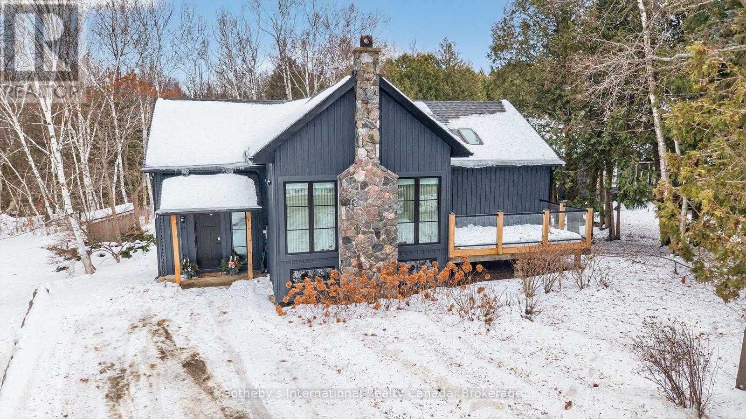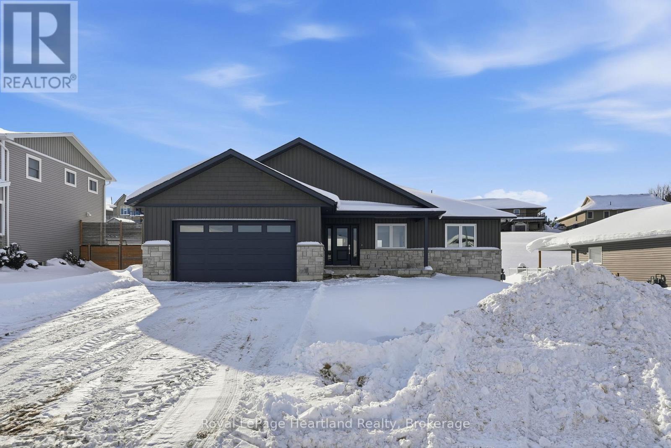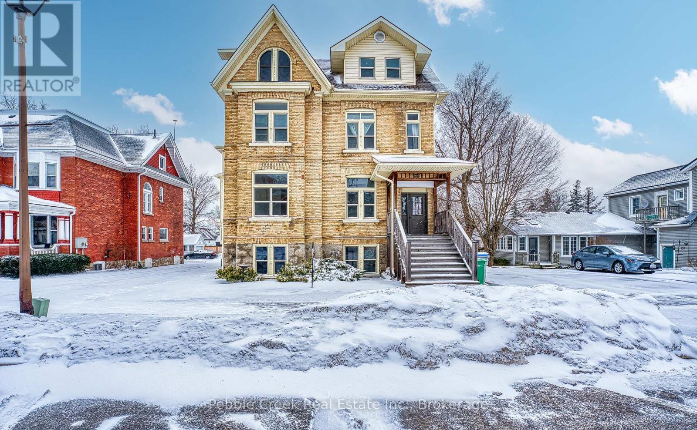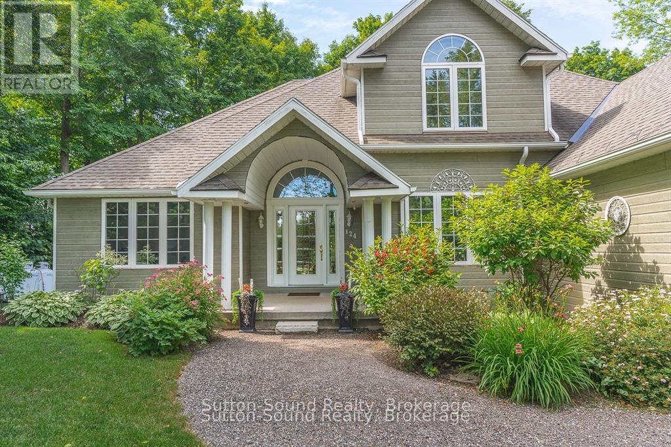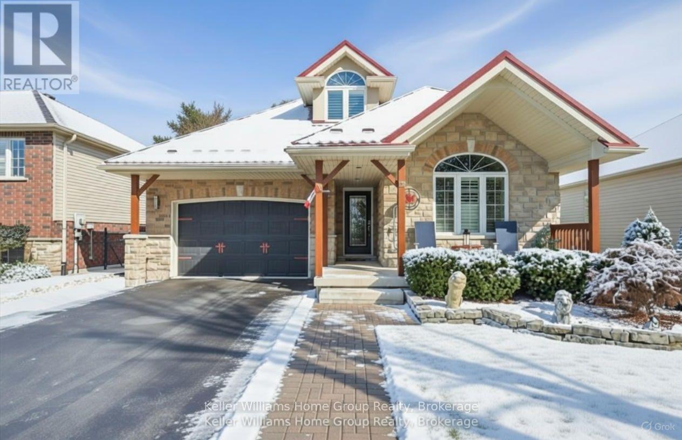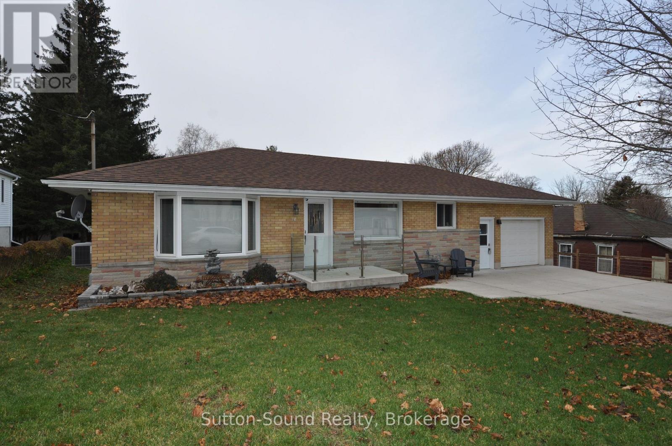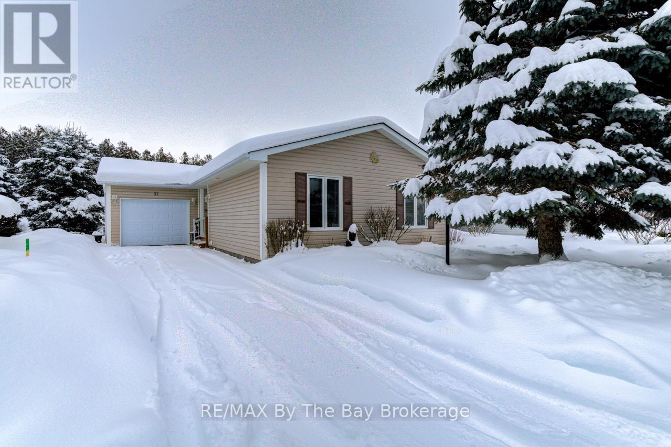25 Jordan Drive
North Huron, Ontario
Welcome to 25 Jordan Dr in the quaint village of Belgrave! Thoughtfully updated & meticulously maintained, this home is perfect for families or anyone looking for a tranquil retreat. Step into the large, welcoming foyer, where you will find updated flooring, a generous sized closet & easy access to the attached garage & sprawling back deck. Just a few steps up, you'll find a massive living room featuring hardwood floors & a natural gas fireplace. The formal dining room is perfectly situated between the living room & kitchen, ideal for entertaining. The eat-in kitchen comes complete w/ all appliances & ample cabinetry. Down the hall, you'll find a spacious bedroom w/ a huge walk-in closet & an updated 4-pc bathroom w/ stunning tile work & a sleek glass wall. The main floor also features a generous primary bedroom & a third bedroom. Head downstairs to the fully finished walkout basement, where the fun begins! An entertainers dream, this level boasts a large rec room w/ a built-in bar, a natural gas fireplace & plenty of room to host guests or relax. You will also find another bedroom, a spacious laundry room & a 3 pc bath. The walkout basement leads to a private backyard, fully fenced & backing onto the Belgrave Creek. There are lots of mature trees, creating a peaceful & calming atmosphere. Enjoy evenings under the stars in the hot tub. There is a paved drive to a gate for easy backyard access, plus 2 garden sheds for extra storage. A rear gate also provides direct access to the creek. Belgrave offers an abundance of recreational amenities, including baseball diamonds, basketball & pickleball courts, a playground & a natural ice surface in the community arena, as well as a community centre... perfect for hosting events or enjoying the local activities year-round. Located just a short drive to Goderich, Wingham & Blyth and just over an hour to K-W or London. Don't miss your chance to own this great home! (id:42776)
RE/MAX Reliable Realty Inc
122 - 1440 Gordon Street
Guelph, Ontario
This main-floor executive suite offers the perfect blend of luxury, convenience, and location. Situated in an amazing east-facing position overlooking the park, this spacious 1,192 sqft unit- the largest in the building- showcases beautiful sunrises from its private balcony. Just a 15-minute bus ride to the University of Guelph, the unit features a bright open-concept floor plan with soaring 9' ceilings, creating a modern and airy feel throughout. The updated kitchen is a chef's dream, complete with rich cabinetry, a marble backsplash, stainless steel appliances, granite countertops, and an island with a breakfast bar. The living and dining areas boast engineered wood flooring and flow seamlessly together, ideal for entertaining or relaxing at home. The primary bedroom offers a walk-in closet and a luxurious 5-piece ensuite with a corner tub and separate shower, wood cabinetry and granite countertops, while the second bedroom also enjoys ensuite privilege to a 4-piece bathroom with granite. Additional highlights include in-suite laundry, an owned on-demand gas water heater, a storage locker, and a secure underground parking spot. (id:42776)
Royal LePage Royal City Realty
309 - 460 Durham Street W
Wellington North, Ontario
Welcome to this affordable third-floor condo located in a well maintained and friendly building in Mount Forest. Offering both comfort and convenience, this bright two-bedroom unit is an affordable opportunity for first-time buyers, small families or downsizers, wanting easy, low-maintenance living. Step inside to discover a spacious open-concept layout featuring a combined kitchen, dining, and living area that's perfect for entertaining or relaxing. A large bay window fills the space with natural light, and a walk-out leads to your private balcony - perfect for morning coffee or escaping to read a book. As you walk through the condo you'll notice it's bright with large windows in each room. The primary bedroom features a walk-in closet and a convenient semi-ensuite bathroom privilege to the five-piece bathroom. The second bedroom is large and includes a built-in closet. Additional features include in-suite laundry and easy elevator access - no stairs needed! Located a short walk away from children's parks, the Sports Complex, schools, healthcare, and the Louise Marshall Hospital. This condo combines the ease of town living with a welcoming community atmosphere. Don't miss your opportunity to enjoy comfort, convenience, and charm in Mount Forest. Book your private showing today! (id:42776)
Coldwell Banker Win Realty
3476 Garden Of Eden Road
Clearview, Ontario
Set on an extraordinary 50-acre parcel just minutes from the heart of Creemore, this exceptional executive home offers refined living surrounded by a thriving natural ecosystem. With 700 feet of private frontage on the Noisy River, the property blends luxury, privacy, and environmental stewardship in a truly rare offering.Originally built in 1989 and fully renovated in 2013, the residence features heated floors throughout and a robust 400-amp electrical service. The home is anchored by a dream chef's kitchen, complete with stainless steel countertops and premium stainless steel appliances, designed for both everyday living and entertaining at scale.The layout includes seven spacious bedrooms, 5 each with ensuite.. Two dedicated dining areas and a stunning great room with a wood stove create warm, inviting spaces for gatherings large and small. A fully equipped gym supports an active lifestyle, while the lower level offers three additional bedrooms, ideal for extended family, in-laws, or income potential.Resort-style amenities elevate the experience, including a saltwater pool, sauna, hot tubs, and expansive outdoor living and recreation spaces designed to maximize enjoyment of the surrounding landscape.The land itself is exceptional:18 acres of open fields 32 acres of forest 14 acres of Ontario Managed Forest, offering valuable tax benefitsNo pesticides used on the land for over 10 years, supporting a rich and healthy ecosystemThe property includes multiple workshops, storage sheds, and a barn with concrete floors-perfect for hobbyists, agricultural use, or equipment storage.Located just 10 minutes from Devil's Glen, this estate offers four-season recreation, privacy, and convenience in one of the region's most desirable rural settings.A rare opportunity to own a legacy property where luxury living meets nature at its finest. (id:42776)
RE/MAX Grey Bruce Realty Inc.
275 Mccourt Place
North Perth, Ontario
Welcome home to a place where life slows down and community truly matters. This thoughtfully designed 2 + 1 bedroom, 3 bathroom semi-detached home (built in 2019) offers modern comfort paired with the welcoming charm of Atwood's close-knit small-town lifestyle. From the moment you step inside, the bright and spacious layout feels inviting and functional, with main floor laundry and well-planned living spaces that make everyday living easy.Upstairs, you'll find generous bedrooms, including a serene primary retreat complete with a private ensuite, your own quiet place to unwind at the end of the day. Step outside onto the back deck, the perfect spot for morning coffee, summer BBQs, or simply enjoying the peaceful surroundings. The partially finished basement offers exciting potential to create extra living space tailored to your needs, whether that's a family room, home office, or play area.Set in the heart of Atwood, this home is just minutes from the local public school, park, community centre, and walking trails, making it ideal for families and anyone craving a strong sense of community. Enjoy the calm and comfort of small-town living while staying connected, with Kitchener-Waterloo only 45 minutes away and Stratford just 35 minutes. This is more than a house-it's a place to put down roots, build memories, and truly feel at home. (id:42776)
Peak Select Realty Inc
33 Slalom Gate Road
Collingwood, Ontario
Discover this beautifully renovated 4 bdrm custom chalet where modern luxury meets serene natural surroundings, with the Silver Creek flowing through your backyard. Perfectly situated just minutes from Blue Mountain, Osler Bluff, and the area's premier private ski clubs, this raised bungalow features a total of 2263 sq. ft. and is finished to perfection and ready for four-season living.From the moment you step inside, you'll be captivated by the meticulous craftsmanship and contemporary elegance, highlighted by wide-plank hardwood flooring throughout. The main level features a stunning 14' vaulted ceiling in the open-concept Great Room and Dining Room, anchored by a dramatic floor-to-ceiling stone wall w/wood burning f/place. Walk out to both front and rear decks to enjoy peaceful views of Blue Mountain and the Silver Creek- a perfect backdrop for morning coffee or après-ski evenings.The bright, gourmet kitchen is designed for both style and function, offering quartz countertops, stainless steel appliances, and a chef-inspired 36" six-burner Zline gas range, as well as a French door refrigerator, Bosch dishwasher, microwave, and bar fridge.Relax in the main floor private primary suite featuring a vaulted ceiling, two closets including a custom walk-in, and a spa-inspired ensuite complete with a stand-alone soaker tub & glass shower. The lower level walkout offers exceptional versatility with three additional bedrooms that can be easily repurposed as dedicated office space, a fitness room, or recreation areas, depending on your needs. After a day on the slopes, unwind in the built-in steam sauna. Additional upgrades include custom drapery, heated floors in bathrooms, and built-in closet cabinetry throughout. With parking for 6+ cars, this is the ultimate mountain-modern chalet- stylish, luxurious, and equipped with every comfort. (id:42776)
Sotheby's International Realty Canada
6 Noeckerville Hill Drive
South Bruce, Ontario
Here is your opportunity to enjoy the little things with peace of mind and envelope yourself in small town living. This beautifully built (completed 2025) 3 Bedroom, 2 Bath Bungalow is pouring with natural light and quality finishes including quartz countertops, a stunning primary ensuite with tiled walk in shower, walk in closet and main floor laundry. Large glass sliding doors lead you out to your covered back deck where you can enjoy family BBQ's or just listen to the quietness of this welcoming community. A main floor featuring a functional and purposeful, open concept design as well as a blank canvas on the lower level where you can let your imagination run wild - add in a rec room, additional bedrooms, bathroom, or simply leave it as an unfinished space for family gatherings, quilting, or floor hockey and rollerblades as the kids grow up, what more could you ask for? The attached garage, appealing exterior, spacious yard (75'x160' more less) and desirable location in a quiet newly built neighbourhood complete this home. All there's left to do is move in. Built by a local reputable builder with TARION Warranty adds the ideal peace of mind. Conveniently located walking distance to two elementary schools, playground, swimming pool, arena, sports fields, and downtown shopping, dining and local gym, a quick bus ride to two secondary schools in Walkerton, as well as 10 minutes to groceries and bigger box store shopping and 40 minutes to the beaches of Lake Huron. Call Your REALTOR Today To Learn More About HST Rebates on New Homes and to Schedule a Time to View What Could Be Your New Home at 6 Noeckerville Hill Drive, Mildmay. (id:42776)
Royal LePage Heartland Realty
59 North Street N
Goderich, Ontario
Welcome to 59 North Street, a well-maintained and updated six-unit residential investment property ideally located in the heart of downtown Goderich, known as Canada's Prettiest Town. This prime location offers close proximity to the historic town square, Lake Huron's beaches, and a full range of amenities. The property consists of five one-bedroom units and one two-bedroom unit, all of which are separately metered. Extensive renovations have been completed, and the building is fully compliant with current fire code requirements, offering peace of mind for investors. Additional features include a spacious rear yard and a storage shed, providing added functionality for tenants and owners alike. This property presents excellent income potential with flexible options: owner-occupy one unit while generating rental income from the remaining units, or fully lease the building for maximum return. A solid, turnkey investment opportunity in a highly desirable and walkable lakefront community. (id:42776)
Pebble Creek Real Estate Inc.
124 Golden Pond Drive
South Bruce Peninsula, Ontario
EXECUTIVE HOME ON GOLDEN POND ESTATE! This stunning 3+2 bed, 5 bath home is situated on a beautifully manicured and treed lot in the Gould Lake community. The main level showcases elegant cathedral ceilings, an open concept kitchen/dining area, office or formal dining room, an abundance of windows and natural light and french doors that open onto the 18 foot back deck. The main floor primary bedroom features a luxurious ensuite, walk-in closet and glass doors opening onto the deck with hot tub. The upper level offers 2 more bedrooms and another full bath. The spacious lower level has a family/rec room, a bedroom, den, full bath and tons of storage. This is truly an idyllic area that offers waterfront living, perfectly blended with a communal feeling. The Waterfront community of Golden Pond offers partial ownership in the waterfront, through the Golden Pond Association. This offers multiple access paths to the lakefront, including a beach front, boat launch and a great boat slip. You get the best of all worlds... waterfront living without the waterfront premium, on a private lake with amazing fishing, skiing and boating!!! (id:42776)
Sutton-Sound Realty
28 Harcourt Place
Centre Wellington, Ontario
This 4-bedroom, 4-bathroom bungaloft is tucked into one of Fergus's most loved neighbourhoods. The layout is bright and open, with a kitchen that's made for both everyday life and entertaining granite counters, stainless steel appliances, and a breakfast bar where everyone seems to gather. One of the stand out spaces is the four-season sunroom, featuring an insulated floor and cozy gas fireplace. Its a spot you'll enjoy year-round, from morning coffee to evenings with friends. The main floor primary suite makes day-to-day living easy, while the loft offers extra bedrooms and flexible space for family, guests, or a home office. The fully finished basement adds even more room for hobbies, movie nights, or extended family. Practical upgrades include a steel roof by Superior Steel Roofing with a 50-year limited warranty, a gas line for your BBQ, and a well-maintained exterior. All of these just minutes from schools, shopping, and downtown Fergus with its restaurants, shops, and trails. A spacious, thoughtfully updated home in a sought-after location ready for you to make it your own. (id:42776)
Keller Williams Home Group Realty
10 Brownlee Street S
South Bruce, Ontario
Looking for that move in ready bungalow? Come and view this wonderful updated 3 bedroom 3 bath bungalow, perfectly blending modern comfort with functional design. Step inside to an inviting open-concept kitchen and living area-ideal for both everyday living and entertaining. The kitchen impresses with high-end custom Exquisite soft-close cabinetry, quartz countertops, a 6-foot island, above-counter lighting, and a pantry closet. The living room features a large bay window and recessed pot lighting, creating a bright, welcoming space. The primary bedroom is a true retreat, offering a luxurious 4-piece ensuite complete with a 6' soaker tub, tiled shower, quartz counters, a heated towel rack, and a generous walk-in closet. The guest bathroom includes a large walk-in shower and warm-to-the-touch 6ml rubber vinyl tile flooring. The finished lower level adds even more living space with a cozy rec room, a combined 2-piece bath and laundry area with quartz countertop above the washer and dryer with plenty of custom cabinetry, along with an additional bedroom or lower level office. The home boasts new flooring throughout. The home is equipped with forced-air natural gas heat and central air, updated electrical and plumbing (2016), newer windows in the basement, back of the house, and garage, hickory stair treads, custom blinds, and a carbon filter water system for chlorine removal. The attached single-car garage features gas heat and an automatic opener. Outdoor living shines with a 24' X 20' composite rear deck-perfect for summer gatherings, a pad and electrical hookup for your hot tub, and a large insulated shop with hydro, a concrete floor, ideal for tools, toys, or hobbies. Additional features include a double concrete driveway with parking for up to 6 cars, and roof shingles replaced in 2017. This thoughtfully updated home offers comfort, quality, and exceptional attention to detail-ready for you to move in and enjoy. (id:42776)
Sutton-Sound Realty
27 Pennsylvania Avenue E
Wasaga Beach, Ontario
Welcome to Park Place, a Parkbridge 55+ gated community! Discover and enjoy the blend of space, comfort, convenience and lifestyle in this Severn model, a rare 3 bedroom, 2 bath ranch bungalow. This well maintained home offers many updates... New Furnace and A/C, new appliances, new flooring updates, upgraded garage door, and so much more! Spacious, open living room, w cozy fireplace, and comfortable, bright island kitchen with eating area. Coffee on your private back deck, with nature and greenspace to enjoy. Lots of community features including a Recreation centre, indoor pool, games room, library, gym, walking trails, and golf nearby. (id:42776)
RE/MAX By The Bay Brokerage

