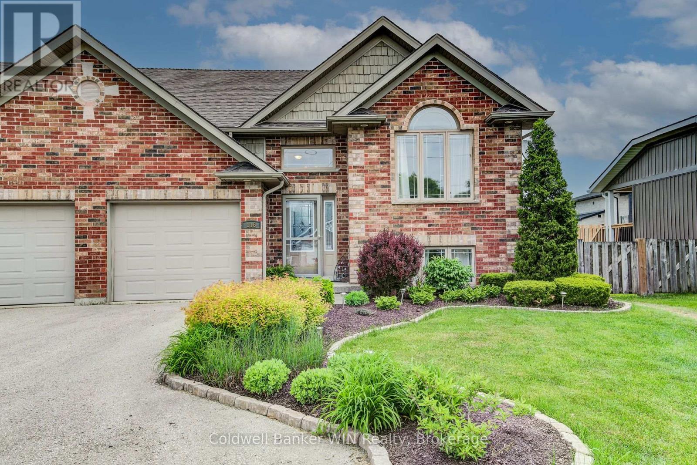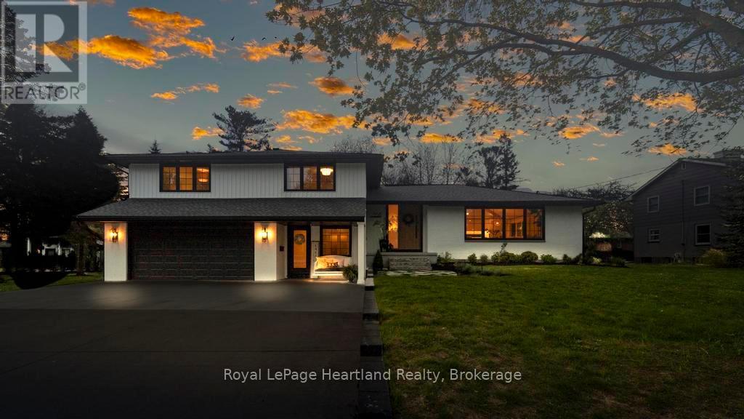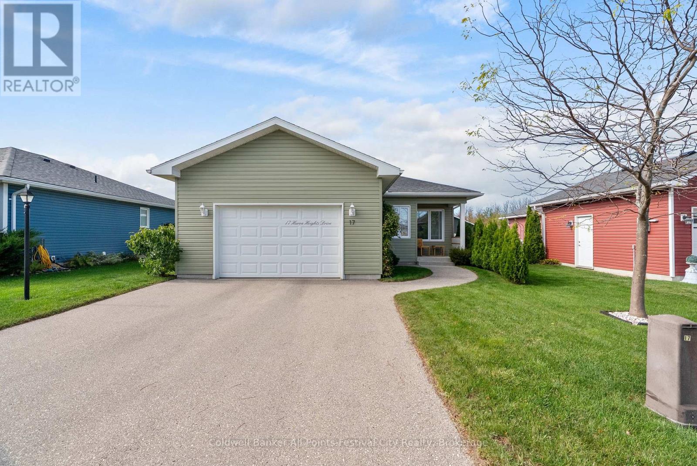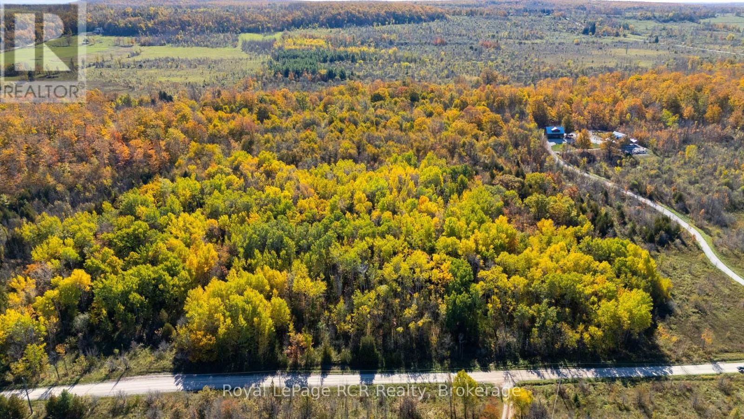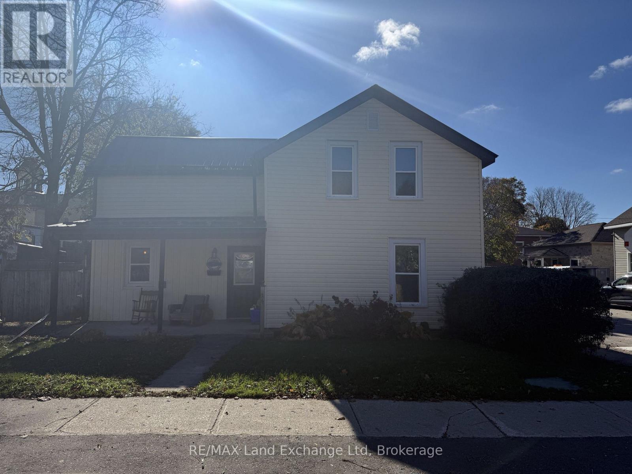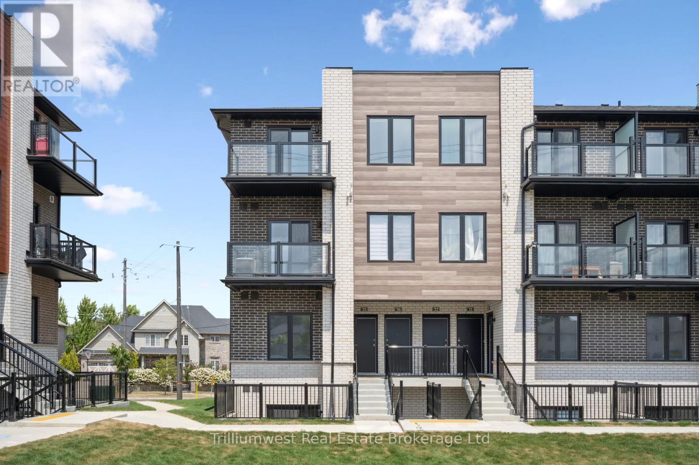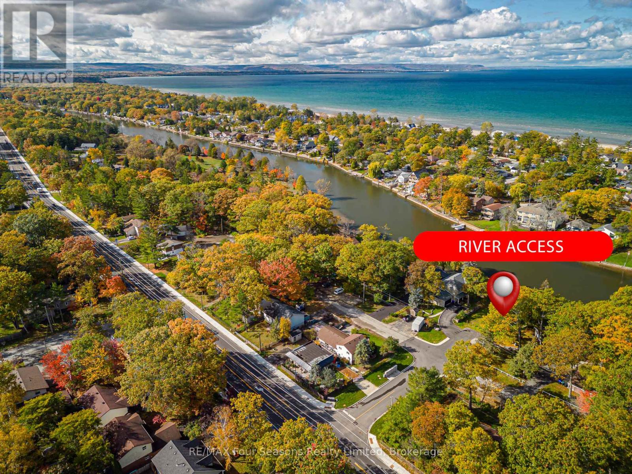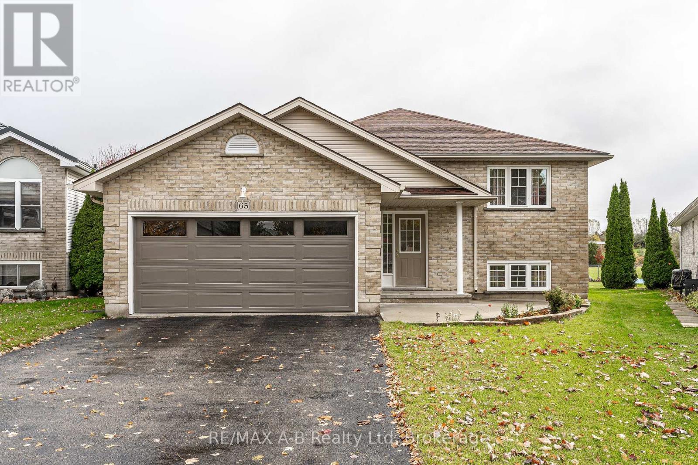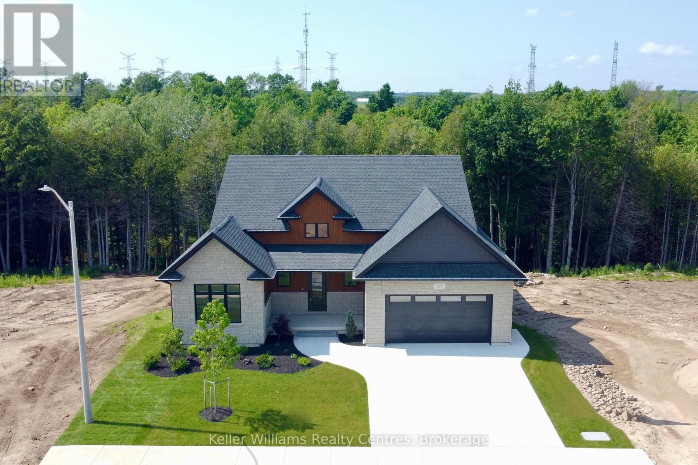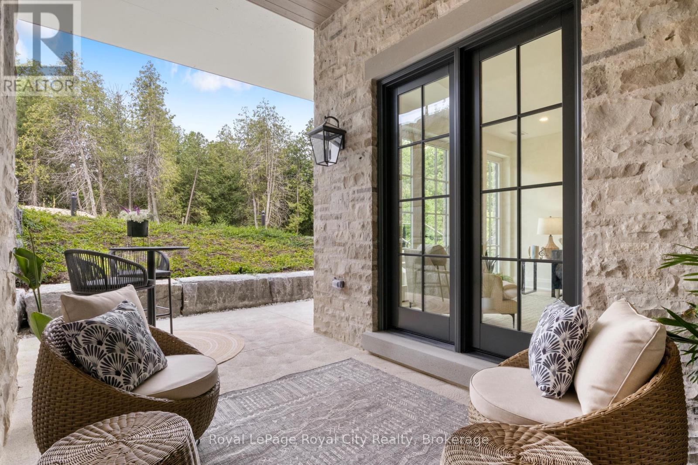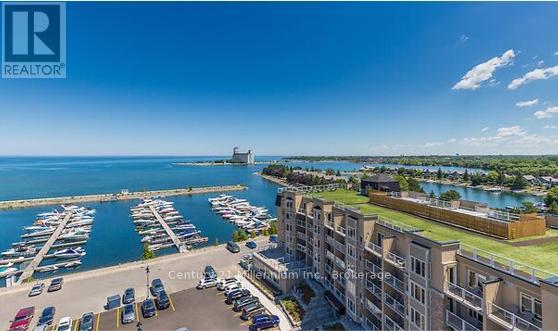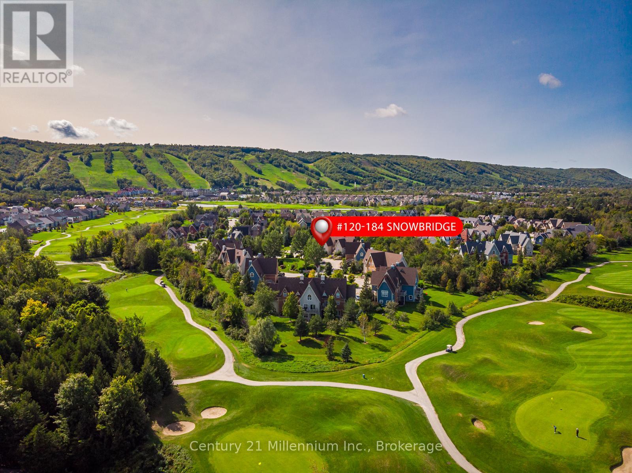116 Church Street N
Wellington North, Ontario
This impeccably maintained 2 + 1 bedroom beauty enjoys a great location close to downtown shopping, schools, park, sports fields, playground & splash pad. Enter through the large welcoming foyer with a cathedral ceiling into the main level with a carpet free, open concept layout and vaulted ceilings. The laundry is conveniently located on this level as well. The center island adds extra counter space for food preparation or as a serving area. Walkout from the dining area on the deck overlooking the fenced rear yard, newly poured concrete patio and newly seeded lawn. The lower level is a great overflow area with the 3rd bedroom, recreation room and 3 pc washroom for guests or family alike. (id:42776)
Coldwell Banker Win Realty
238 Bennett Street W
Goderich, Ontario
Desirable West end executive home within 5 min walking distance to all schools and a 50 m walk to beach access. A breathtaking residence that embodies modern elegance & sophisticated living. This property has undergone an extensive top-to-bottom renovation, leaving no stone unturned in its quest for perfection, with 6 spacious bedrooms and 4 meticulously designed bathrooms, including a Jack & Jill primary ensuite. This home provides ample space for both relaxation & entertaining. The heart of the home is a stunning chef's kitchen that invites culinary creativity, complete with a 10-foot quartz waterfall island, with double sided cabinets and a thoughtfully designed pantry with built-ins ensuring that everything you need is tucked away. The open-concept main floor features seamless transitions between the dining & living areas with11-foot ceilings, ideal for gatherings with family & friends. Flooring throughout is wide plank engineered oak hardwood, enhancing the home's luxurious feel. One of the bedrooms is currently utilized as a dedicated office space offering tranquility & focus. The fully finished basement boasts 8ft high ceilings, with custom built-ins for TV & toy storage providing extra room for leisure and entertainment. A private sound proofed guest suite completes the lower-level experience. Curb appeal is nothing short of stunning with an impressive 8-foot front door welcoming you to this exquisite property with beautifully landscaped grounds and the convenience of a two-car garage. Step outside to discover a large deck featuring a private gazebo & a Beachcomber 7-seater hot tub, with multi-tiered seating perfect for entertaining and enjoying peaceful evenings. This residence is designed for both grandeur & comfort - experience luxury living at its finest! (id:42776)
Royal LePage Heartland Realty
17 Huron Heights Drive
Ashfield-Colborne-Wawanosh, Ontario
Welcome to 17 Huron Heights Drive, where sunsets are seen right out your back door! Located just north of Goderich in the Bluffs at Huron, a 55+ community with impressive amenities such as a state of the art clubhouse with indoor pool and newly constructed outdoor pickleball courts and dog run. The Forrest View model offers 1029 sqft of living space with full crawlspace, customized and insulated garage with heat and ceramic tile floor - a hobbyist's dream! Gorgeous lake views from your west-facing deck, kitchen and primary bedroom. A short drive into Goderich for all your shopping, dining and entertainment needs. Or head a few minutes north to shoot a round at the 18 hole Sunset Golf Course. Reach out today for more on this great location. (id:42776)
Coldwell Banker All Points-Festival City Realty
Ptlt 39 Con 25 N E
Georgian Bluffs, Ontario
A rare chance to own 26 breathtaking acres along the Niagara Escarpment! This one-of-a-kind property is full of natural charm, featuring two seasonal creeks, a mature hardwood forest with majestic oak trees, a sugar maple stand perfect for making your own maple syrup, and an apple orchard sitting high atop the escarpment. With a valid Niagara Escarpment Commission (NEC) development permit already in place, much of the groundwork is done, you can start planning your dream home right away. Whether you're envisioning a custom-built residence, peaceful eco-retreat, hobby farm, or private hunting escape, this property offers endless possibilities. You'll enjoy the best of both worlds, unmatched privacy and tranquility, yet only minutes from amenities. The Big Bay Government Dock is just 4 km away for water adventures, with Owen Sound 26 km and Wiarton 20 km for shopping, dining, and conveniences. An extraordinary opportunity for nature lovers, retirees seeking serenity, or developers looking for something truly special, this escarpment gem is ready to inspire your next chapter! (id:42776)
Royal LePage Rcr Realty
26 Patrick Street W
North Huron, Ontario
Welcome to a great family home! This charming 3-bedroom, 2-bathroom residence is perfectly situated on a desirable corner lot, offering both privacy and ample outdoor space. The fenced backyard provides a safe haven for children and pets, making it ideal for family gatherings and outdoor activities. Inside, enjoy the comfort of a brand-new furnace and air conditioner, ensuring year-round climate control. The open layout seamlessly connects the living areas, creating a warm and inviting atmosphere for entertaining or relaxing. Location is key, and this home doesn't disappoint! Just minutes away from downtown, you'll have easy access to shops, dining, and entertainment. Plus, nearby parks offer additional recreational opportunities for outdoor enthusiasts. This property is a fantastic opportunity for first-time homebuyers looking to settle in a vibrant community. Don't miss out on the chance to make this lovely house your home! (id:42776)
RE/MAX Land Exchange Ltd
34 - 10 South Creek Drive
Kitchener, Ontario
Check out this NEW 2 bedroom, 2 bathroom townhome in the heart of the ultra desirable Doon South community. This MOVE IN READY home isCARPET FREE and represents such an incredible value in today's market. The open concept kitchen and living area of this END UNIT an extrawindow with tons of natural light and boasts new stainless steel kitchen appliances. The primary bedroom also has an extra window, a privatebalcony and its own 3PC ENSUITE! A second bedroom, another full main bath and convenient laundry room make up the rest of this spaciousand efficient layout. This home is perfect for first time buyers and is located only minutes to the 401, Conestoga College, parks and shopping.Contact me today before it is too late! (id:42776)
Trilliumwest Real Estate Brokerage
24 Indianola Crescent
Wasaga Beach, Ontario
209 FEET OF FRONTAGE!! DEVELOPMENT POTENTIAL ~Spacious 209.15 ft x 230 ft irregular lot~ incredible potential for property development/ severances. The current home offers potential for use as you move through the development process~ either as a rental or personal use. The detached garage (20X22 Ft) is perfect for parking or all of your storage needs. Whether you're looking to develop the property, or build your dream home, this exceptional lot in Wasaga Beach is a rare find. Located in Mid Town Wasaga Beach in close proximity to all amenities and just steps to public access to the Nottawasaga River for fishing or relaxing at the waters edge. Embrace all that Southern Georgian Bay and Wasaga Beach has to Offer *World's Longest Fresh Water Beach *New Arena/ Library/ Recreation Facility *Shopping *Costco *Dining *Festivals and Music Events *Cross Country Skiing *ATV and Snowmobile Trails *Hiking and Biking *Easy Commute to Barrie, Alliston and easy access to Toronto International Airport ~ Embrace Life on the Shores of Georgian Bay! (id:42776)
RE/MAX Four Seasons Realty Limited
65 Parkhaven Crescent
St. Marys, Ontario
Welcome to this inviting and well-maintained 2+2 bedroom home, perfect for families looking for comfort and convenience in a great neighbourhood. The main floor features updated flooring, fresh paint, and bright living spaces that make it easy to feel right at home. The kitchen offers granite countertops and plenty of room for family meals and gatherings. With a bathroom on each level, busy mornings are a breeze. The finished lower level adds extra living space with two additional bedrooms and a cozy rec room with a gas fireplace, great for kids, guests, or a play area. Step outside to a peaceful backyard backing onto greenspace, where you can relax or enjoy time outdoors. The two-car garage provides ample storage and parking. Located close to excellent schools and the Pyramid Recreation Centre, this well-maintained home has everything your family needs to settle in and grow. Click on the virtual tour link, view the floor plans, photos and YouTube link and then call your REALTOR to schedule your private viewing of this great property! (id:42776)
RE/MAX A-B Realty Ltd
776 20th Street
Hanover, Ontario
Every detail of this one-of-a-kind riverfront bungalow in Hanover has been well thought out. From the open concept layout with 16 ft entry, to the generous extras including a large walk-in pantry, composite deck with stairs to the lower yard, spray foamed walls and a storage garage accessible from the back of the home for kayaks and more.... here you'll find only high-end finishes. Engineered hardwood floors on the main level, vaulted living room ceiling, custom kitchen cabinetry, stone countertops, backsplash, 2 stone gas fireplaces, exterior glass railing, and more! The main level offers 3 bedrooms and 2 baths including the primary suite with double sinks, soaker tub, curbless tiled shower and walk-in closet. Patio doors from the dining area lead to the large L-shaped upper deck with gas hookup for your bbq and views of the trees. Laundry is conveniently located in the main level mudroom. The lower level is a walkout offering in-floor heat, 2 more bedrooms, a third bath, spacious recreation room with patio door, and lots of room for storage. The attached 2 car garage offers a storage nook, in-floor heat and access to the back deck. Home comes with Tarion Warranty, concrete driveway, and sodded and landscaped yard. You cant beat the riverfront location, a perfect access point for paddle sports and great depth for swimming. Dont miss the opportunity to be the owners of this impressive property! (id:42776)
Keller Williams Realty Centres
35 - 6523 Wellington 7 Road
Centre Wellington, Ontario
Welcome to The Foundry at Elora Mill Residences, an art collectors dream and your opportunity to own one of the most private layouts in the entire complex. This stunning one-bedroom plus den residence offers over 1,400 sq. ft. of thoughtfully designed living space, with a 200+ sqft private outdoor terrace. Both the living room and bedroom feature garden door walkouts, seamlessly connecting you to your terrace and the scenic pathway along the rivers edge.The extensively upgraded interior is equally impressive. A formal entryway with a double-door closet and a luxurious 155 sq. ft. foyer sets the tone, perfect for welcoming guests and keeping your space beautifully organized, a storage opportunity rarely found in condo living. Just beyond the entrance, you will find a self contained Laundry Room, a Study, perfect for a home Office or a Guest room and a 3pc bathroom with elegant finishes, heated floors and automated toilet. Continuing down the hall, enter the Kitchen, with an impressive design that showcases chic finishes alongside top-of-the-line Miele appliances and numerous cabinetry upgrades that offer convenience and functionality to this stunning work space. The quiet serenity of the trees along the Grand River set the backdrop for the open concept living space, with 3 oversized garden Windows, the Living and Dining areas have an abundance of natural light. The primary Bedroom with the luxurious garden door walkout, and a walk-through dressing room leading to the 5 piece Ensuite with large glass shower, stand alone soaker tub, automatic toilet, double sink, hardwired magnifying mirror and heated floors. Pre-wired for Electric Blinds, though as mentioned above, this location is very private. (id:42776)
Royal LePage Royal City Realty
5117-5119 - 9 Harbour Street
Collingwood, Ontario
3 WEEK FRACTIONAL OWNERSHIP AT Collingwood's only waterfront resort. Available weeks are #39, #40& #50 (4th week of September, 1st week of October and 2nd week of December). Flexible ownership allows use of weeks as scheduled, or exchanged locally or traded internationally! Not able to book your stay? You can add your unit to a rental pool & make an income. Owners can either rent the 2 units or rent 1 & use the other. With lock off feature, this 2/bed 2/bath 2/kitchen unit can be transformed into a bachelor & 1 bedroom apartment. Bachelor suite has 2 queen beds & a kitchenette. The 1 bedroom unit offers living room w/pull out sofa, electric fireplace, full kitchen w/dishwasher, fridge, stove, microwave, washer/dryer, large main bedroom w/king size bed & 4pc bathroom with a beautiful glass wall shower. Fully furnished units are maintained by the resort. Amenities include access to pool area, rooftop patio & track, gym, restaurant, spa & much more! Close to Blue Mountain, Wasaga Beach, local trails, beaches, restaurants & shopping. Very motivated seller! This is a fractional ownership property, not a timeshare, therefore Owners are on title (id:42776)
Century 21 Millennium Inc.
120 - 184 Snowbridge Way
Blue Mountains, Ontario
Discover the ultimate mountain living experience in this remarkable ground-floor 2-bedroom, 2-bathroom property located in thehighly sought-after Snowbridge community. Boasting a bright prime ground floor, this property offers the unique benefit of allowing short-term rentals, making it an excellent investment opportunity. Steps away from the pool and the nearby bus shuttle for quick access to the ski hills are a game-changer, eliminating the hassles of parking and ensuring a stress-free experience for you and your family. Situated against the stunning backdrop of the Monterra Golf Course, you'll enjoy a tranquil, country-like setting within this community. Snowbridge combines the best of both worlds, with peaceful living and immediate access to the bustling hub of the Blue Mountains. Beyond the boundaries of this idyllic property, you'll find yourself close to the heart of the Village at Blue Mountain, a vibrant center brimming with shops, restaurants, and year-round events. Outdoor enthusiasts can revel in the countless recreational opportunities, from skiing and snowboarding to hiking and golfing. For those who appreciatethe beauty of nature, the shores of Georgian Bay and its picturesque beaches are within easy reach. Don't let this opportunity pass you by, make this ground-floor unit in Snowbridge your own, and unlock the potential for unforgettable experiences in the Blue Mountains. Whether you seek a personal retreat, a savvy investment, or a combination, this property offers the perfect blend of comfort, convenience, and four-season adventure. Seize your place in this enchanting mountain community. Your mountain lifestyle begins here. Tankless water heater owned, California shutters, and new appliances. 0.5% BMVA Entry fee on closing, BMVA annual dues of $0.25 per sq. ft. paid quarterly. Residents Association fees for pool and trails -$1,418.40/ yr. HST may beapplicable, or become a HST registrant and defer the HST. (id:42776)
Century 21 Millennium Inc.

