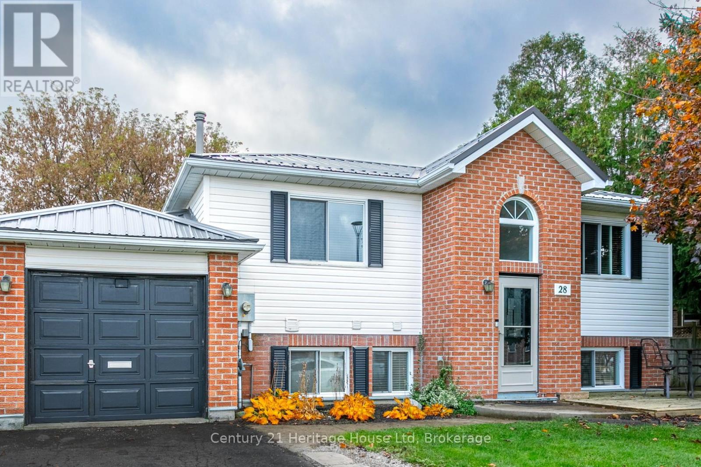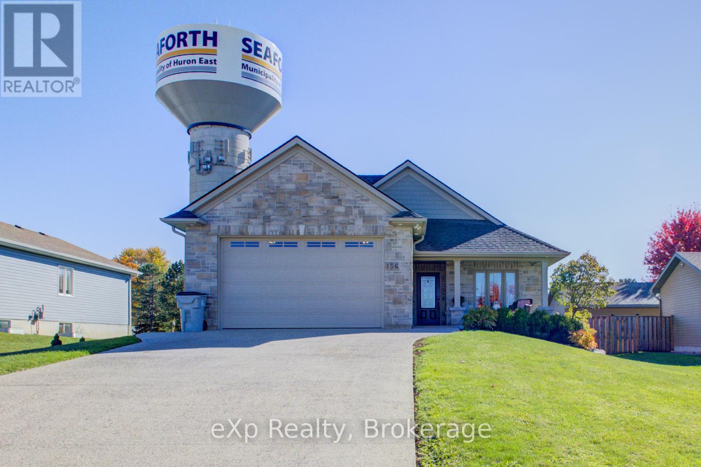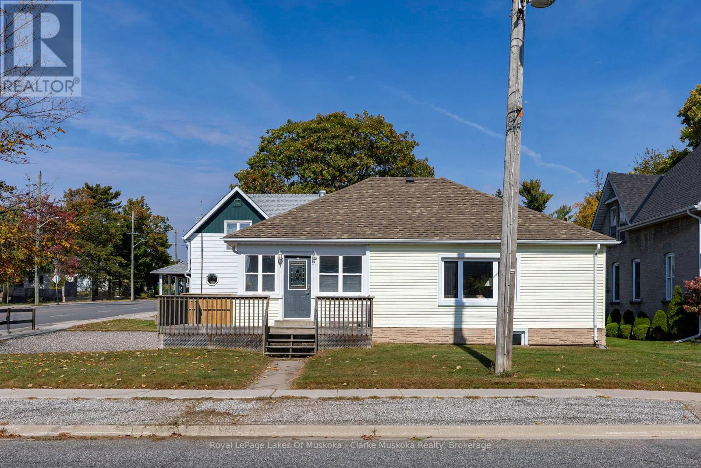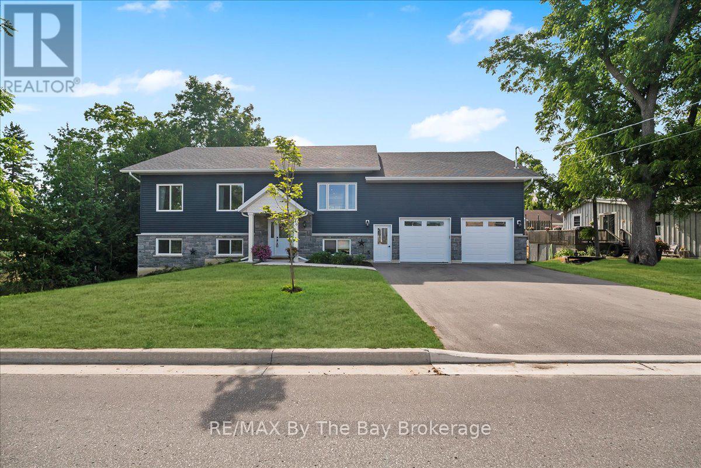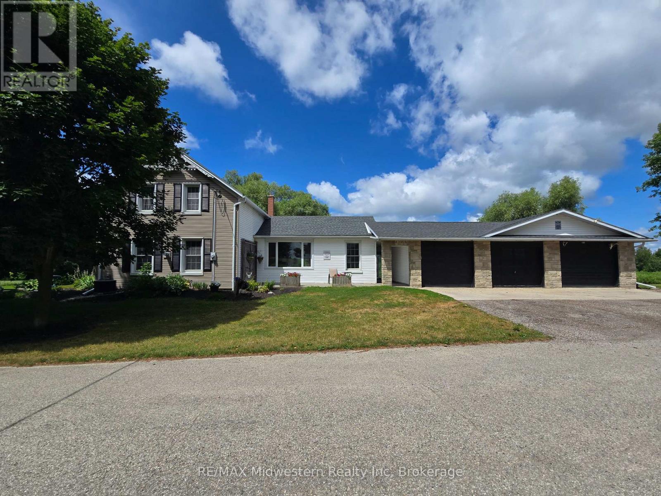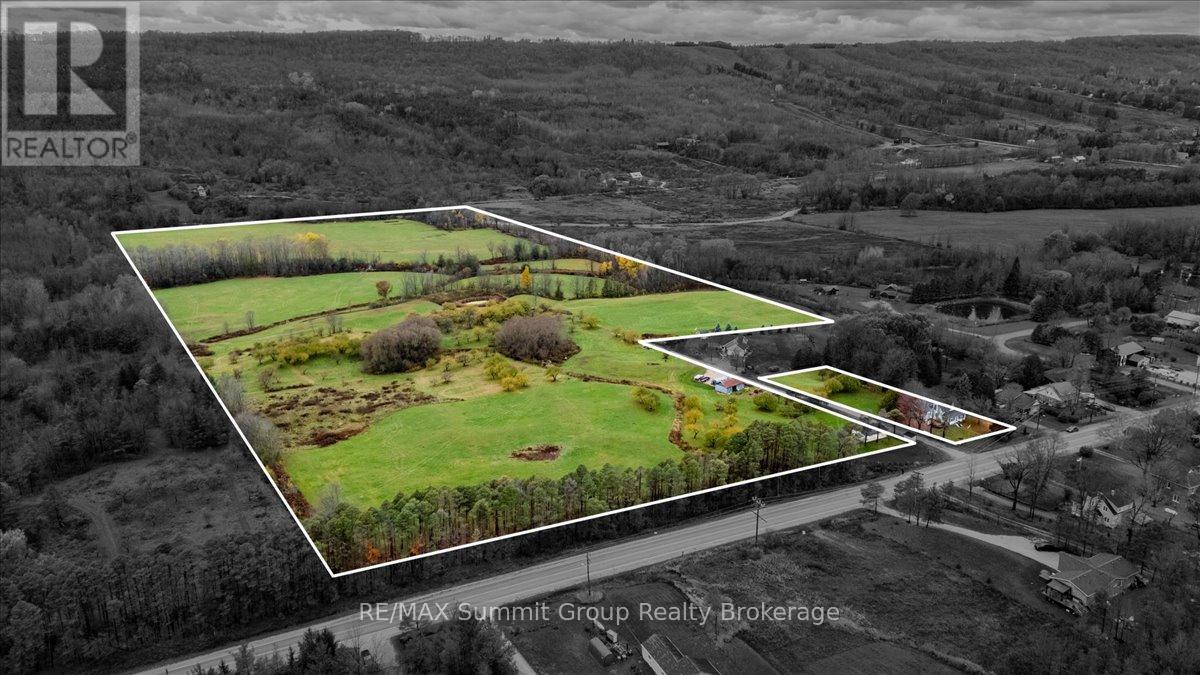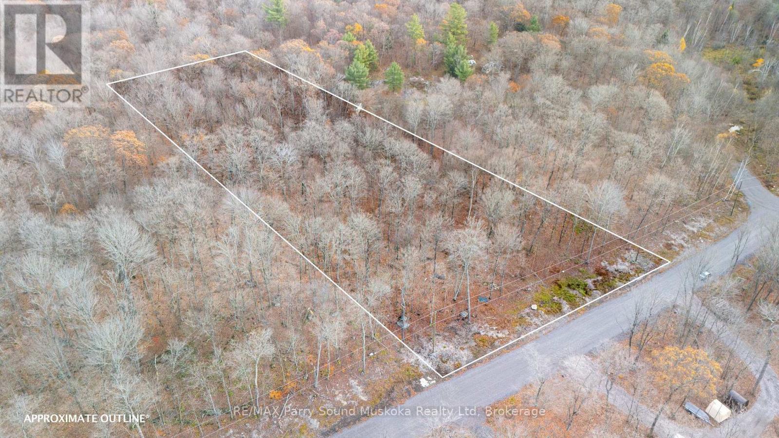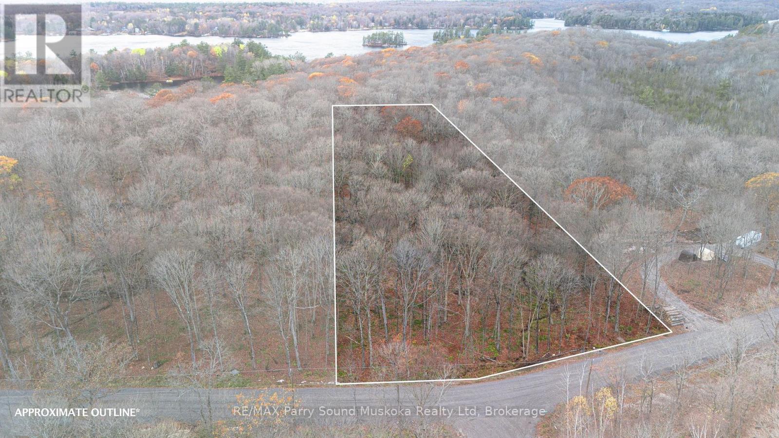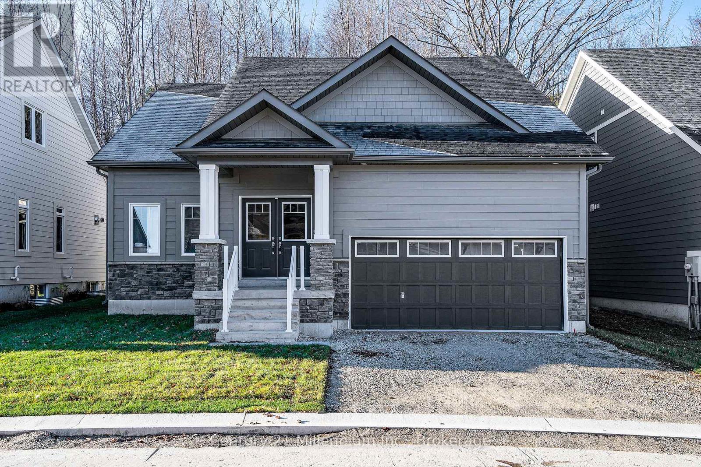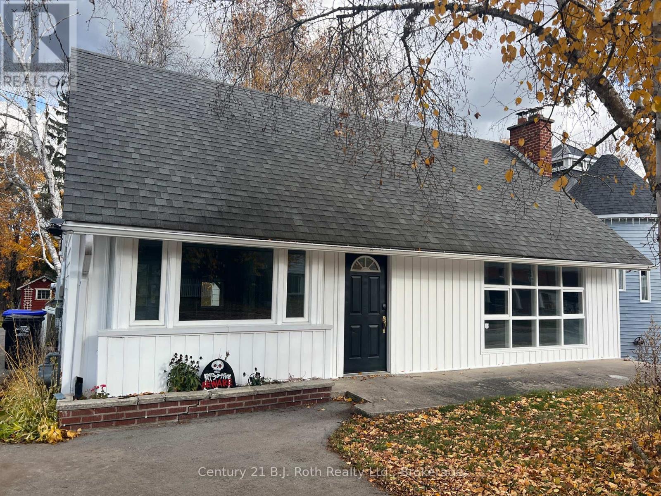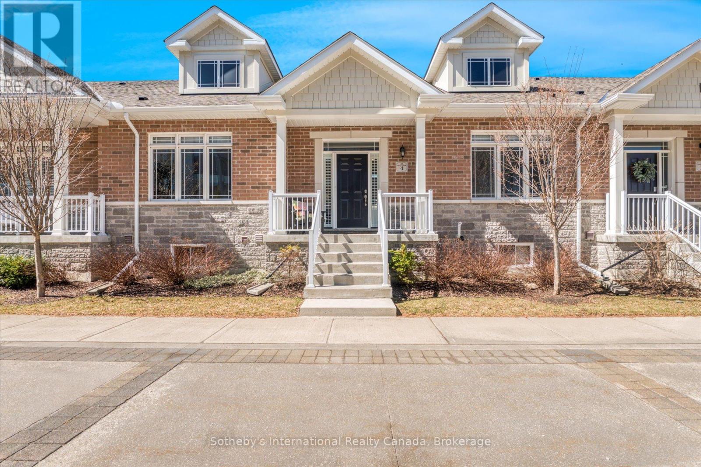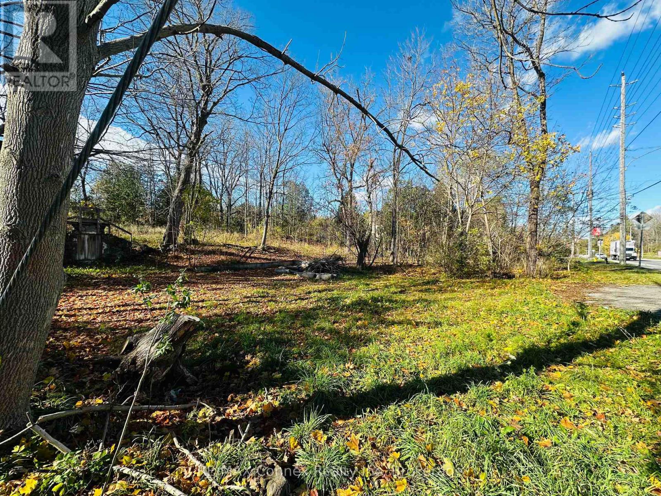28 Anderson Street
Woodstock, Ontario
Look No More - This gorgeous move-in ready home is located in Woodstock's south side family friendly neighbourhood with a short drive to the 401. Perfect for commuters. Newly resealed drive-way, carpet free and a Steel roof! Entering the home you will find 3 spacious bedrooms on the main level and a 5pc bath. A walk out to a large rear deck with a gas BBQ (which is included) a fully fenced yard with lots of room for the kids to play, or to entertain friends and family. On the lower level you will find large windows that bring in beautiful lighting, a spacious kitchen with quartz countertops and stainless steel appliances. A cozy living area, with a gas fireplace and a 2pc bathroom. This beautiful home could be yours! Book your showing today! (id:42776)
Century 21 Heritage House Ltd
156 Sparling Street
Huron East, Ontario
Welcome to this beautifully designed, fully wheelchair-accessible bungalow in a quiet Seaforth neighborhood. Built in 2012, this open-concept home offers a bright kitchen and living area with four glass sliding doors overlooking a private backyard. Accessibility highlights include a curb-less walk-in shower, wide doorways, and hands-free door opener. an interior elevator, no-step entry, and wide-open spaces throughout.The newly finished lower level offers 2 bedrooms, 1 bath, a full kitchen, and a large open living area-all completed with accessibility in mind. Perfect for extended family or independent living. Additional features include an attached double-car garage, concrete driveway, walk-out basement steps, generator, covered front porch, and sun-porch. Experience comfort, quality, and true accessibility at 156 Sparling Street- book your private viewing today! (id:42776)
Exp Realty
57 Cascade Street
Parry Sound, Ontario
Welcome to 57 Cascade Street, a lovely 3-bedroom, 1-bathroom bungalow situated on a corner lot in the heart of Parry Sound. This home offers excellent proximity to local amenities, schools, and stores-making it an ideal choice for families or those looking for convenient in-town living.Outside, you'll find a carport for covered parking and a cozy front porch-perfect for enjoying your morning coffee or relaxing in the evenings. Inside, the foyer opens into a spacious living and dining area, providing plenty of room for entertaining or unwinding. The kitchen and bathroom have both been newly renovated, and a brand-new fridge has just been added. The unfinished basement offers additional storage space or potential for future development. A great opportunity to own a move-in-ready home in a central Parry Sound location. (id:42776)
Royal LePage Lakes Of Muskoka - Clarke Muskoka Realty
146 Mary Street
Clearview, Ontario
A Rare Opportunity in Creemore! It's not every day you find a custom-built six-bedroom, three-bathroom home with a FULLY LEGAL apartment in the heart of Creemore - a true rarity for the area. This raised bungalow, just over two years old, offers nearly 3,400 sq. ft. of finished living space, including more than 2,000 sq. ft. on the main level. Designed for versatility, this home allows you to live upstairs while renting out the lower level, letting your tenants help pay the mortgage. The carpet-free main floor features an open-concept design with a bright kitchen boasting white cabinetry, granite counters, and plenty of storage. A 16' x 14' walkout deck (to be completed by the builder) with a gas BBQ hookup creates the perfect space for entertaining. This level also offers three spacious bedrooms and two full bathrooms, including a primary suite with ensuite.The finished walkout lower level is equally impressive, featuring three bedrooms, a full bathroom, and a rough in for kitchen. With separate laundry hookups and a private garage entrance, this space is ideal for extended family, guests, or as an income-generating rental unit. Car enthusiasts and hobbyists will appreciate the oversized 24' x 36' garage with 14' ceilings, insulation, drywall, and inside access to both levels - perfect for a hoist, workshop, or additional storage. Additional highlights include 200-amp service, hot water on demand, upgraded insulation, pot lighting, and abundant natural light throughout. Located within walking distance to Creemore's shops, restaurants, grocery store, library, and public school, and under five minutes to Airport Road for easy access to Toronto and the GTA. (id:42776)
RE/MAX By The Bay Brokerage
2081 John Street
Howick, Ontario
Nestled on 5.5 peaceful acres along the Maitland River, this beautiful 4-bedroom, 2-bathroom home is ready to welcome its next family. Enjoy serene river views from the bright and airy sunroom, the perfect place to relax and take in the surrounding nature. The property features a spacious triple-car garage with plenty of room for all your toys, including one heated bay ideal for a workshop or year-round projects. Outdoor enthusiasts will love the private trails winding through the property, perfect for walking, biking, or exploring. Combining comfort, space, and natural beauty, this country retreat offers the ideal setting for family living and peaceful recreation. (id:42776)
RE/MAX Midwestern Realty Inc
235274 Grey Road 13
Grey Highlands, Ontario
44 acres of meadows, river frontage, valley views & space for a whole new vision. This package brings together two separate parcels being sold as a pair, the existing house on 0.78 acres plus the adjoining 43.28 acre parcel next door for a combined total of 44 acres. The land offers open fields, tree lines, a small pond & 400+ feet of the Beaver River winding through the back corner. Valley views stretch for miles in a way photos just can't capture. Paddle, fish, float or simply sit by the water with your morning coffee. It's the kind of landscape that slows you down in the best way & fills you up again. The house itself is full of charm and possibility. Located at the edge of Kimberley, this 5 bed, 2 bath, 1.5-storey sits on an oversized lot. The main floor offers 2 bedrooms, a bright living room facing the backyard, and a kitchen that opens to the enclosed front porch, currently used as a dining spot. There's a 3 piece bath off the mudroom and laundry space too. Upstairs you'll find 3 more bedrooms. One connects through another which makes an ideal nursery or walk-in closet or a great setup for guests. There's a small second 3-piece bath upstairs and a large unfinished attic that could be opened up into something pretty special. It feels like stepping into Grandma's house. Except this time you get to choose the paint and the finishes and bring your style to it. The value here isn't just in what exists right now. It's in what you can do next. Live in the house while you design & build on the adjoining acreage. Then keep the original house for guests or sell it to offset the build cost. Both paths make sense. The location is hard to beat. Walk to Justin's Oven or Hearts for dinner. Hike the trails across the road. Beaver Valley Ski Club is just around the corner. Thornbury, Meaford, Eugenia and Markdale are all close by. A rare opportunity to have land, river frontage, views & a home you can use while you map out your forever chapter here. (id:42776)
RE/MAX Summit Group Realty Brokerage
Part 19 Standing People Road
Seguin, Ontario
This 2.58-acre lot sits on a quiet township road in Seguin, about 15 minutes from Parry Sound and minutes to Humphrey School. There's 209 feet of frontage with a treed backdrop that keeps things quiet and private. Plenty of room to plan a country home or simple retreat.Hydro is at the road. HST applies and is not included in the list price. (id:42776)
RE/MAX Parry Sound Muskoka Realty Ltd
Part 7 Standing People Road
Seguin, Ontario
2.9-acre building lot on a quiet, newly constructed township road in Seguin, approximately 15 minutes from Parry Sound and just 5 minutes from Humphrey School. With 209 feet of frontage with a nice stand of hardwoods, you've got some privacy right off the road. Hydro is now on the road. A great property for those looking to build in a quiet, wooded setting. HST is in addition to the purchase price (id:42776)
RE/MAX Parry Sound Muskoka Realty Ltd
120 Schooners Lane
Blue Mountains, Ontario
BACKING ONTO GREENSPACE IN THE COTTAGES AT LORA BAY: This fully finished NORTHSTAR Model is top of the line to be picked due in part for the covered outside porch that exits from the dinning room at the back of the house. The open concept main floor living with the floor to ceiling fireplace is a wonder to behold. The open concept design allows you to enjoy the family while you prepare the meals in the gourmet kitchen area. With the primary bedroom, ensuite, laundry room and two piece bath on the main floor makes it work very well for one floor living if you so wish. You have an additional two bedrooms, 4 pc bathroom with a loft area upstairs for your home office, TV area for your family or guests when they come to visit. In addition to this beautifully finished home is the lower level which adds a large family room, storage room and an additional two bedrooms with four piece bathroom. Making this an ideal space for your self or your extended family. Nothing has been spared when putting this home together. The location and the finishes in this home must be seen to be appreciated. You are steps away from the private Beach located on Georgian Bay or take advantage of the Private members lodge with games area, lending library and state of the art workout Gym, or just enjoy a leisurely lunch at the Grill restaurant or play golf at the Lora Bay Course. The quaint town of Thornbury with its many restaurants and stores to look after all your immediate needs is a must see. Either bike in on the Georgian Trail or a 5 min drive away. Why Wait!! All HST is included in the price for buyers who qualify. Taxes to be determined. Staging furnishings have been removed. (id:42776)
Century 21 Millennium Inc.
309 Manly Street
Midland, Ontario
Welcome to 309 Manly Street in Midland. Whether you are looking for an investment or just starting out this property has upside potential. Featuring a generous sized lot, and a rental unit to help offset costs. Located close to downtown amenities. This property is being sold as-is and offers all upside potential. Zoned R2 allowing for a second unit, home occupation and accessory building. There is value here in this property is ready for new owners. (id:42776)
Century 21 B.j. Roth Realty Ltd.
4 Emerson Mews
Collingwood, Ontario
Interested in an option for main floor living? Aging in place? Welcome to your next chapter in the heart of Collingwood's sought-after Shipyard's community--- the lifestyle and location will check all your boxes. Just steps from the sparkling shores of Georgian Bay and minutes from vibrant downtown shops, cafes, and trails, this beautifully appointed bungalow offers the perfect blend of comfort and convenience and the option for main floor living. The home boasts 1300 square feet on the main floor, plus an additional 450 square feet of finished space below + 700 sq ft unfinished! The main living area is bright and airy, featuring vaulted ceilings and a striking floor-to-ceiling fireplace that anchors the open-concept layout. A wall of windows draws in abundant natural light and the space provides convenient access to your private back deck ideal for quiet mornings. BBQ's and entertaining friends. Both front and rear entrances allow for easy flow throughout the home. The chef's kitchen is sure to impress, with gleaming granite countertops, a spacious 8 ft central island, and a layout designed for those who love to cook and host. The kitchen flows effortlessly into the living and dining area, creating a modern, sociable atmosphere. Main floor living is elevated with two spacious bedrooms each with its own ensuite, walk in closets and large windows fitted with custom blackout blinds for added comfort and privacy. 2nd bedroom/office has water views! Downstairs, you will find a fully finished space that is perfect as a family room, home office, or even a third bedroom, complete with a full 4-piece ensuite. An additional large, unfinished room offers plenty of storage, the opportunity to have your own workshop or expand your living space even further. A private two-car garage featuring an inside entry.Other thoughtful upgrades include remote-controlled upper window in grand room and black out blinds and enhanced soundproofing in select rooms. (id:42776)
Sotheby's International Realty Canada
285 Main Street S
Guelph/eramosa, Ontario
Discover the perfect place to bring your vision to life in the heart of Rockwood. This Beautiful vacant lot offers an incredible opportunity to design and build your dream home in a friendly, picturesque community surrounded by natural beauty and everyday convenience. Nestled on the Main street, this property combines small town charm with walkable access to everything you need, from local shops, cafes and schools to scenic parks and trails. Spend your weekends exploring the Rockwood Conservation Area, known for its dramatic limestone cliffs, hiking paths and peaceful water front views, all just minutes from your doorstep.With a lot size of 51.2 ft. x 75.6 ft., this parcel offers plenty of living space for a thoughtfully designed home and outdoor living area. Enjoy the flexibility to create your own retreat while staying close to Guelph, Acton and the GTA with easy access to Highway 7.Whether you're a builder, investor or future homeowner, 285 Main Street offers a rare chance to build something truly special in a growing and highly sought-after community. (id:42776)
RE/MAX Connex Realty Inc

