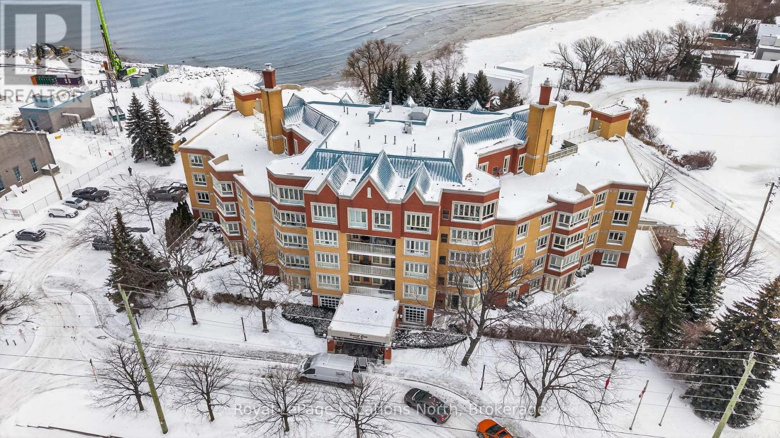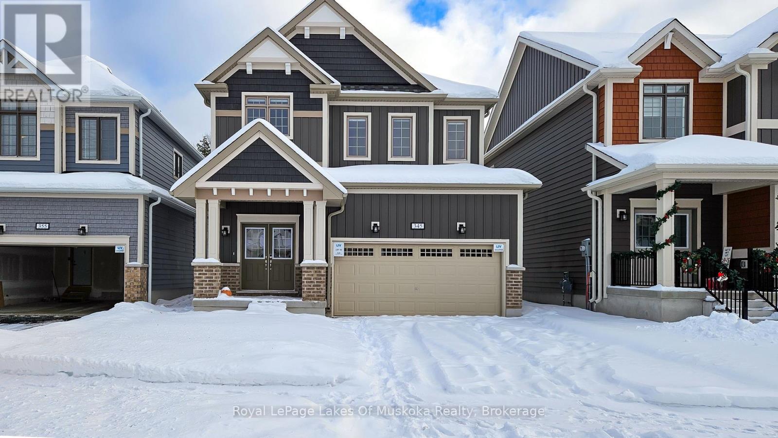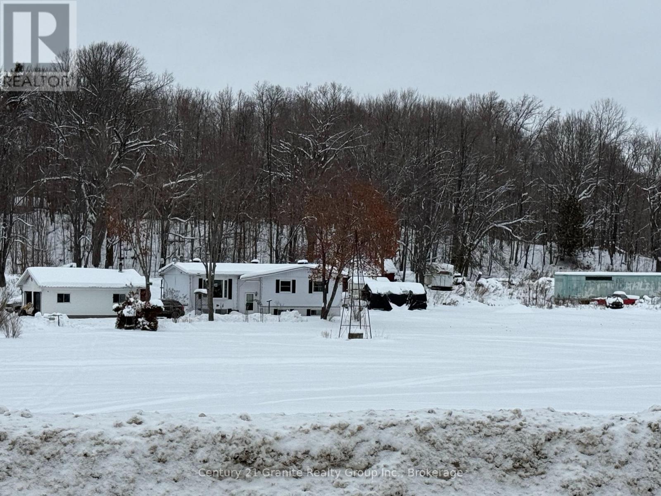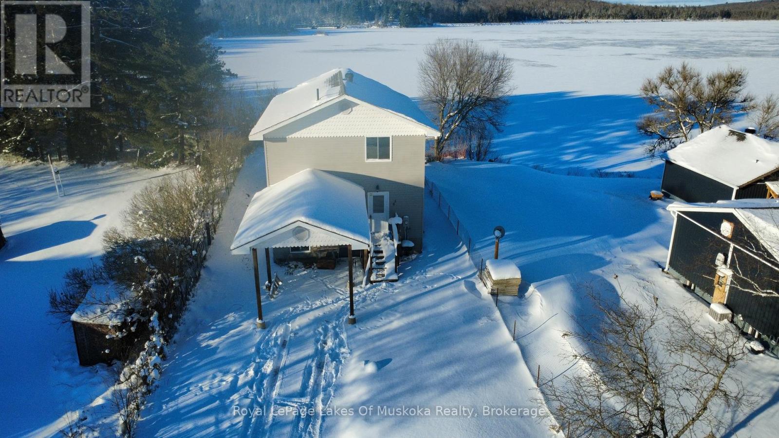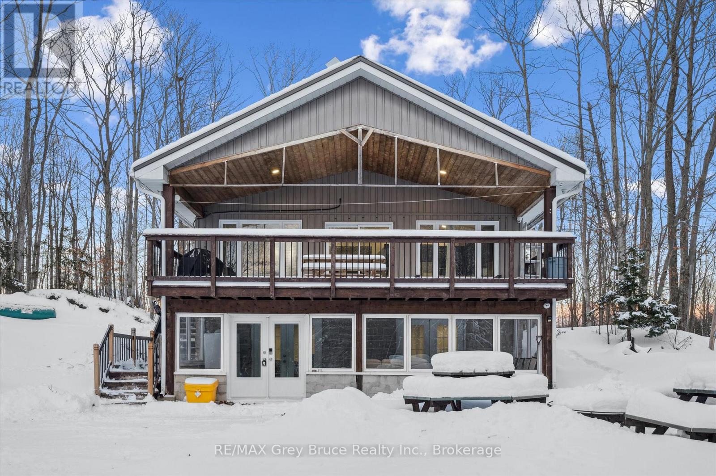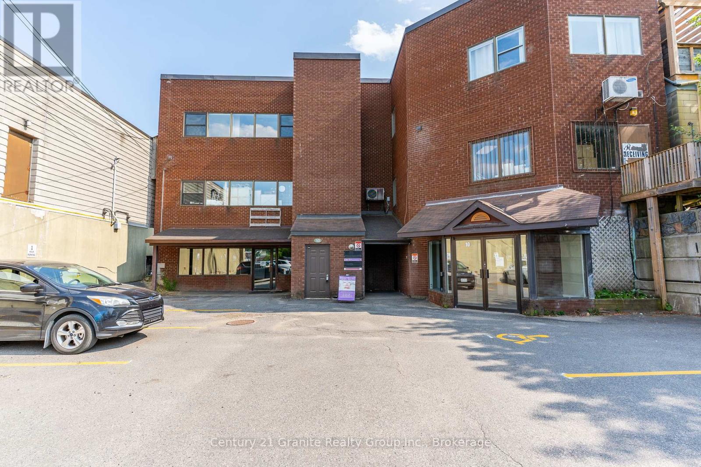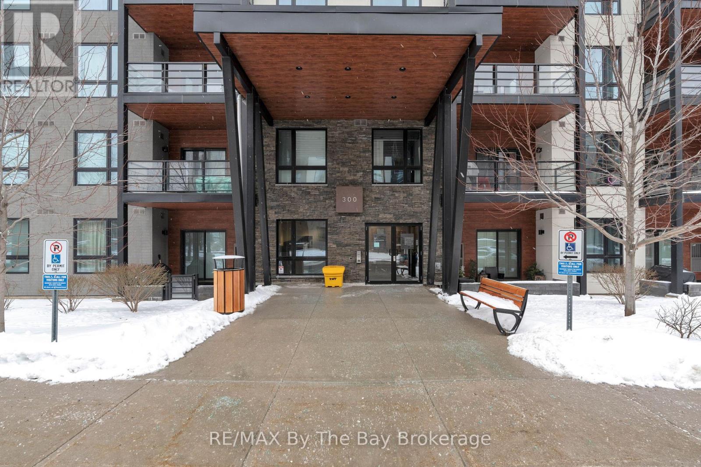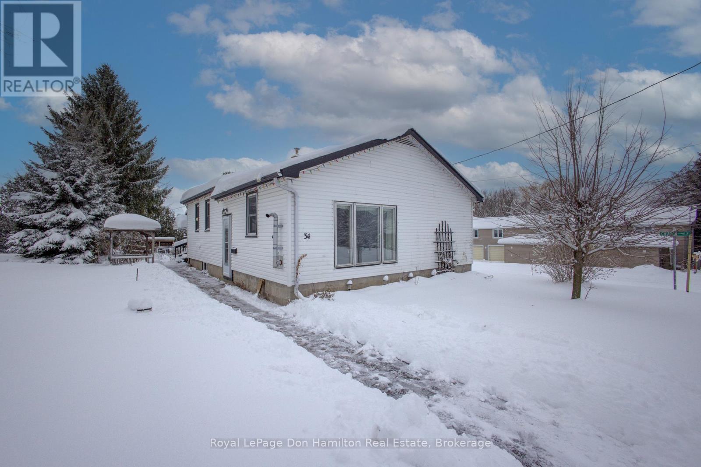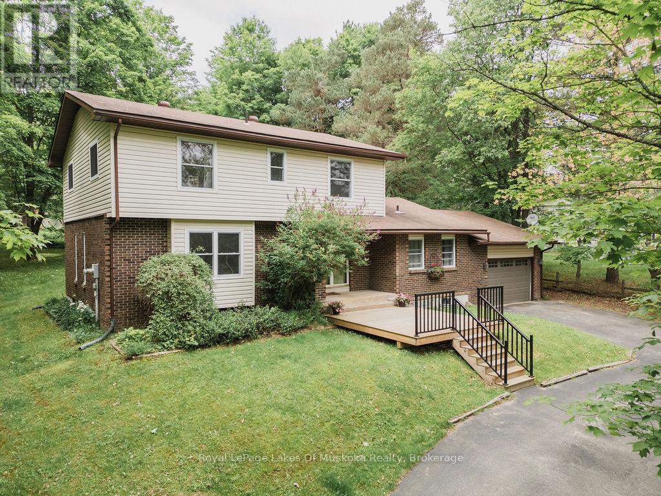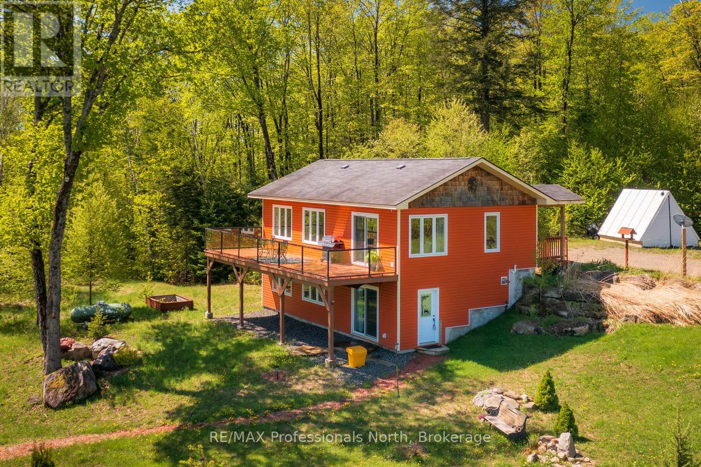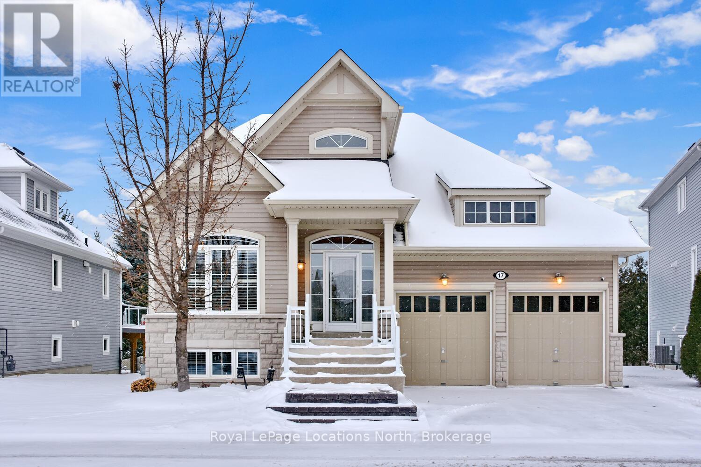401 - 16 Raglan Street
Collingwood, Ontario
Collingwood's Exclusive Sunset Cove Waterfront Condo Community has a rare offering; an updated end unit with unobstructed PANORAMIC Georgian Bay Views! Located in a private, quiet corner of the 4th floor, this 1,289 sqft, 2 bedroom, 2 full bathroom condo is flooded with natural light all day long. The floorplan allows for layout options with a wide, oversized living space to include a dining + reading + lounging space. Enjoy cozy nights in front of the fireplace watching our local surfers conquer the Bay. The primary suite also has a water view + walk-in closet + 5pc ensuite and the spare bedroom converts easily to a den/sitting room with its beautiful Murphy Bed. Enjoy the upscale convenience and security of Sunset Cove, with heated underground parking, storage, library, patio/BBQ area, professionally maintained grounds & always friendly concierge service. The Gathering Room welcomes residents to enjoy the pool table, ping-pong, viewing parties & kitchen facilities. During warmer months, enjoy the salt water pool and private sandy beach on the shores of Georgian Bay. Sunset Cove is a short walk from all our historic downtown has to offer; restaurants, shopping, waterfront, parks & more. If you are looking for luxurious, effortless living with convenience, warmth and community, book your private viewing today. (id:42776)
Royal LePage Locations North
345 Mceachern Lane
Gravenhurst, Ontario
Welcome to 345 McEachern Lane, Gravenhurst. This well maintained, new 4 bedroom, 3 bathroom home sits on a quiet cul-de-sac and offers the perfect blend of comfort and convenience. Enjoy bright, spacious living areas and a large backyard ideal for entertaining, kids or pets. The unfinished basement is a blank canvas ready for your custom touch. Just minutes from shops, restaurants, and everyday essentials. This home delivers effortless living in one of Muskoka's most sought-after communities. (id:42776)
Royal LePage Lakes Of Muskoka Realty
1028 Crabbe Lane
Dysart Et Al, Ontario
Welcome to West Guilford living with space, privacy, and lake access nearby. This 3-bedroom, 1.5-bath home is set on an impressive 4.9-acre lot in the heart of West Guilford, just a short walk to Cranberry Lake-ideal for swimming, paddling, and enjoying everything this desirable community has to offer. The property features 288 feet of road frontage, offering excellent privacy and flexibility, along with a detached garage providing valuable storage or workshop space. Recent updates include upgraded insulation, brand-new heat pumps for efficient year-round comfort, and newer shingles on the main house, delivering peace of mind and long-term value. Offering both renovation potential and an outstanding building site, this property invites you to reimagine the existing home or start fresh and build your dream home in a highly desirable West Guilford location. Surrounded by mature trees and natural landscape, the setting provides a sense of seclusion while remaining conveniently close to everyday amenities. Centrally located to the West Guilford Shopping Centre and Eagle Lake Country Market for last-minute conveniences, and just a short drive to both Minden and Haliburton for shopping, dining, and the many community events enjoyed throughout all four seasons. Whether you're seeking a full-time residence, a recreational retreat, or a future investment opportunity, this property combines acreage, location, and potential in one of Haliburton County's most sought-after communities (id:42776)
Century 21 Granite Realty Group Inc.
34 Robertson Street
Collingwood, Ontario
PRETTY RIVER ESTATES: A very popular location close to Collingwood and only a short drive to Blue Mountain and The Village. This freshly painted end semi offers 3 Beds and 3 Baths, over 1,700 finished sq ft of living space that is bright and welcoming. Open Concept Kitchen/Living/Dining with majority of stainless appliances being brand new together with an updated Kitchen comprising new centre island countertop & light fixture. A cozy gas fireplace makes the living space cozy for those cooler Winter evenings. Staircase to 2nd floor where double doors open into the Primary bedroom, with double doors and a spacious walk-in closet and 4PC en-suite with new vanity. Far reaching views across open countryside. A further 2 bedrooms with another 4PC bathroom complete with new vanity and a large laundry room complete the 2nd floor. A large unfinished basement awaits your personal touch to finish how you wish. The rear garden has a new fence and lawn to savour sultry Summer evenings. Enjoy everything this wonderful property and spectacular 4 Season area has to offer in beautiful Southern Georgian Bay. Some photos have been virtually staged. (id:42776)
Chestnut Park Real Estate
38 Ottawa Avenue
South River, Ontario
Opportunity in the Village of South River to get into waterfront ownership at an accessible price point, while staying close to everyday amenities and year round services. The home has three large bedrooms and full ownership of the waterfront directly in front, which means swimming, paddling and boating are part of daily life rather than a weekend plan. Natural gas, municipal water and sewer, and high speed internet are in place, making the property well suited to full time living or working from home, with an easy commute to North Bay or Huntsville as well. The basement is unfinished with high ceilings, providing clear potential to extend the living area over time, whether that means additional bedrooms, a family room or hobby space. A covered carport at the front of the home keeps snow off the vehicle during winter months and adds practical storage. Waterfront properties within town limits are rarely available in this price range, and we see this as a solid option for buyers looking to balance lifestyle, convenience and long term value. Book a showing to see how easily waterfront living can fit into everyday life. (id:42776)
Royal LePage Lakes Of Muskoka Realty
3 Sugarbush Road
South Bruce Peninsula, Ontario
Welcome to 3 Sugarbush Road, South Bruce Peninsula. AREA ~ Tucked into the sought-after Oliphant North community, this exceptional chalet-style residence offers a rare blend of privacy, scale, and proximity to the best of the Bruce Peninsula lifestyle. Set on a generous, tree-lined lot, the home is minutes from Oliphant North Beach and world-class kite-surfing, while remaining close to Sauble Beach, the Bruce Trail, Sauble Ski Trails, and Bruce Ski Club. Enjoy easy day trips to Georgian Bluffs, Owen Sound, Red Bay, Lion's Head, Bruce Peninsula National Park, and Tobermory. DESIGN ~ Thoughtfully designed for multi-generational living, large families, or discerning buyers seeking flexibility, the home features seven bedrooms and five bathrooms, with expansive living spaces across two finished levels. Positioned on a stunning irregular pie-shaped, south-facing lot, the property captures warm sunset views. A walkout lower level provides privacy and separation for guests, while the open-concept main floor and oversized deck invite gathering, connection, and effortless entertaining. INVESTMENT ~ Whether envisioned as a permanent residence, a refined seasonal retreat, or an investment property, the home has already established itself as one of the area's most popular vacation rentals, offering immediate income potential to help offset operating costs. UNIQUENESS ~ In a market where many properties struggle to realize their full potential, 3 Sugarbush Road stands apart-defined by its setting, its self-contained scale, and its access to the experiences that draw people to the Bruce. This is an opportunity to own not just a home, but a lifestyle rooted in nature, privacy, and possibility. (id:42776)
RE/MAX Grey Bruce Realty Inc.
RE/MAX Community Realty Inc.
1&2 - 50 York Street
Dysart Et Al, Ontario
Here's your chance to own a well-established gym and a large commercial space right in the heart of Haliburton. This 4,800 sq ft unit already has multiple businesses renting, bringing in solid income with room to grow even more. Whether you're looking to run your own fitness space or invest in a busy downtown property with great potential, this ones worth a look. (id:42776)
Century 21 Granite Realty Group Inc.
309 - 300 Essa Road
Barrie, Ontario
Welcome Home to 300 Essa Rd. Unit # 309 In The Beautiful Gallery Condominiums. Perfect Location For Commuters, Close To Hwy 400 and Go Station. Enjoy 14 Acres Of Environmentally Protected Land and Trails Adjacent To Building. Step Foot In This Spacious Open Concept Corner Unit With Ample Natural Light Offered By Additional Windows. Spacious Kitchen With Large Island Perfect For Entertaining, Pantry, Stainless Steel Appliances, Granite Countertops, Soft Closing Drawers + Cupboards and Newly Upgraded Built-In Microwave. This Unit Offers 2 Bedrooms + Dining area/Den (Bedroom If Preferred) and 2 Full Bathrooms. Enjoy This Carpet Free Unit Making it Easy to Maintain. Large Laundry Room With Additional Storage Space. One Underground Parking Spot With Storage Locker. Recent Renovations: Freshly Painted (2024), Removed Popcorn Ceilings (2024), Built-In Microwave (2024). Enjoy The Beautiful Roof-Top Terrace. Close To Amenities Such as Restaurants, Downtown Barrie/Waterfront, Grocery Stores, Shopping and Schools (id:42776)
RE/MAX By The Bay Brokerage
34 George Street N
West Grey, Ontario
Welcome to 34 George St N in the quiet village of Elmwood - an affordable opportunity for first-time buyers who don't mind rolling up their sleeves. This detached bungalow sits on a deep, private lot and includes a spacious two-car garage, with one bay set up as a workshop. If you've been looking for a home you can personalize, update at your own pace, and build equity in, this is the one. Inside, you'll find a functional layout with a large living room, family room, separate dining area, two bedrooms, and a generous kitchen space. Some renovation projects have already been started, giving you a head start to finish the home in the style you love. This property also benefits from several meaningful upgrades, including a new breaker panel (2024), new hot water heater (2024), new pressure tank for the well (2024), septic pumped in 2023, and new asphalt shingles on the back porch and bedroom roof section (Summer 2025). Step outside to enjoy the expansive backyard, mature trees, outbuildings, and a raised deck overlooking the property, a perfect space for kids, pets, gardening, or outdoor projects. The detached garage/workshop is ideal for hobbyists, storage, or anyone needing extra space. Whether you're a first-time buyer looking for an affordable entry into homeownership or someone who sees the potential in creating a space uniquely your own, 34 George St N offers value, opportunity, and room to make it shine. Contact your realtor to make an appointment!! (id:42776)
Royal LePage Don Hamilton Real Estate
12 Murray Street
Sundridge, Ontario
Welcome home to this wonderfully appointed four bedroom, four bathroom home in the heart of the resort community of Sundridge. This home features custom hardwood flooring on the main level with a bright, open concept layout. Recently upgraded kitchen features in floor heat, a breakfast island/nook, and walk out to a huge tiered deck and equally impressive and private rear yard with tons of room for kids and entertaining. There's ample room in the dining room and formal living room for everyone during the visits and the extra family/rec. room on the main floor exudes a comforting warmth with its wood cathedral ceiling and natural gas fireplace. Main floor guest bath is a great feature as is the laundry room that leads to the large, attached garage with an extra entrance at the rear of the garage to the lower level utility room of the home - an attention to detail not seen in most homes. Walk upstairs to the primary bedroom with full ensuite and walk-in closet. Second floor also features an additional three bedrooms and another full bath - more than enough room. Lower level hosts a room which could be used as a theatre room or games room and two more additional rooms/bedrooms as well as a three piece bathroom and utility room for all your tools and any extra storage you may need. Well set back from the road, there are mature trees for privacy and a circular, paved driveway for easy entry/exit and to add extra vehicle space. (id:42776)
Royal LePage Lakes Of Muskoka Realty
4043 Highway 60
Algonquin Highlands, Ontario
Discover the perfect blend of rural serenity and natural beauty with this rare offering. A potential hobby farm nestled on 89 acres of pristine countryside, complete with a 70 foot waterfront ownership across the road. Where else can you find a package like this? Ideal for those seeking a self-sustaining lifestyle, this property offers expansive land, and plenty of space for gardens, livestock or equestrian use. Trails throughout the property allow hiking, cross-country skiing, maple harvesting or an ATV or snowmobilers paradise! The acreage includes a mix of cleared pastures and mature woodlands, offering privacy and scenic views in every direction, and a road frontage of over 1100 feet. Property backs onto crown land in the rear. With 70 feet of hard-packed sandy frontage on Oxtongue Lake, you'll enjoy fishing, kayaking, boating and peaceful morning sunrise, right from your own property. Whether you are dreaming of raising animals, growing your own food, or simply escaping the noise of the city, this property provides the space, resources and tranquility to make it happen. The existing "farmhouse" offers 3 bedrooms, 2 bathrooms, with open concept country kitchen, dining and living room areas upstairs; while also having a space for more family or guests downstairs with their own kitchenette, bedroom, full bathroom, plus large family room. The glassed-in front deck overlooks your amazing ranch-style property with a long circular front driveway giving you privacy from the road and views of a meandering creek. Located just 5 minutes from Dwight, this slice of countryside paradise combines convenience with seclusion. World renowned Algonquin Park is a mere 10 minute drive from your property, with opportunities for more wildlife exploration. Properties offering acreage AND waterfront are very rare. Don't miss your opportunity to turn your rural dreams into reality! Immediate possession. (id:42776)
RE/MAX Professionals North
17 Waterview Road
Wasaga Beach, Ontario
This Beautiful 3 bedroom bungaloft is located in an amazing community nestled on the shores of Georgian Bay off Beachwood Road between Collingwood and Wasaga Beach. This Beachside model offers 1830 sq. ft. of finished living space with many upgrades, hardwood flooring throughout, stunning open concept kitchen with granite counters,. stainless steel appliances open to a stunning living area with a walk out to a large deck offering water views. This great room with its vaulted ceiling is overlooked by the loft with another sitting room, a 3rd bedroom and a 3 piece bathroom. The basement level is left unfinished but has amazing potential with its extra large windows in the almost 1300 square feet of space . This friendly community offers your grass cut and snow shoveled as well as a clubhouse with saltwater pool, sauna, exercise room, party room, card room and covered deck overlooking Georgian Bay for the low fee of $327 per month. You too could own this beautiful home in Bluewater . Enjoy now, either as your cottage or keep as a fabulous retirement home. Book your appointment now! (id:42776)
Royal LePage Locations North

