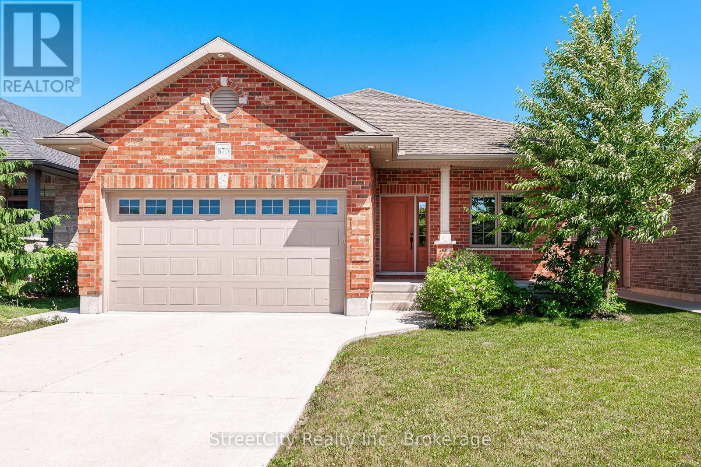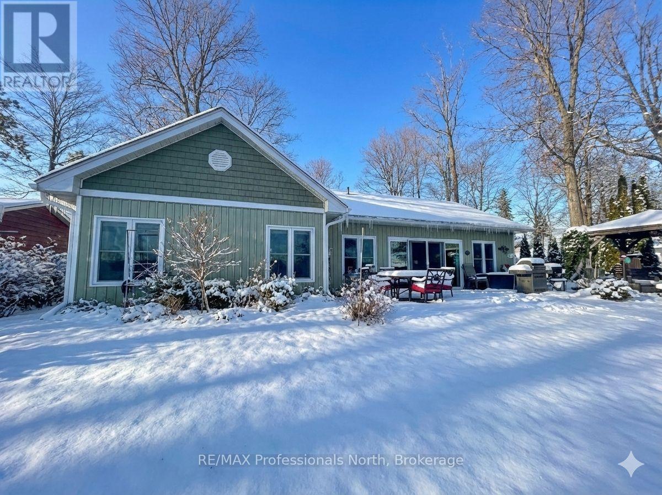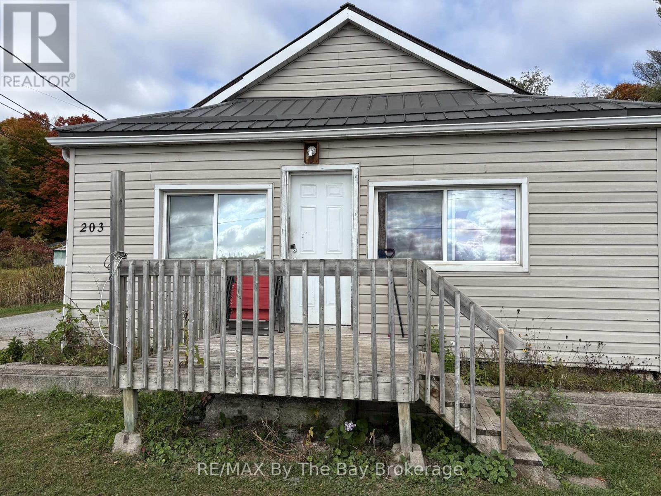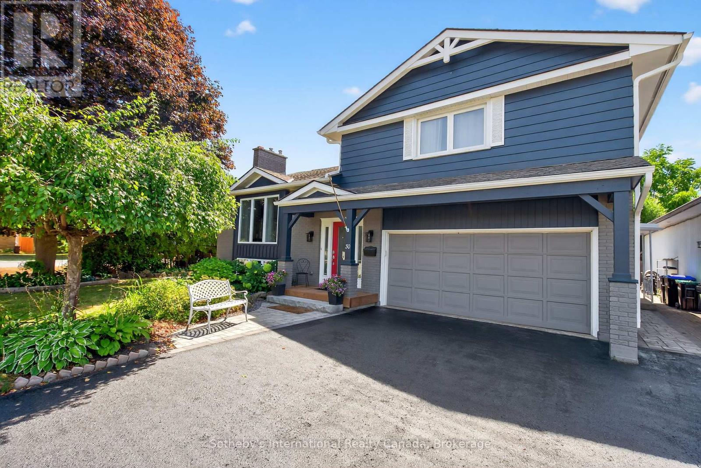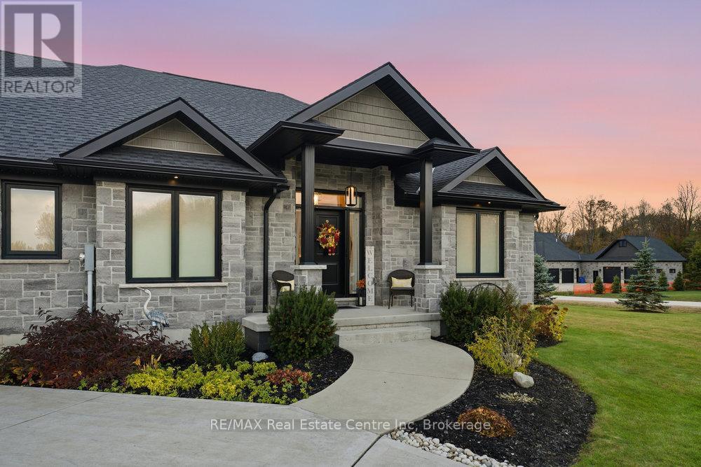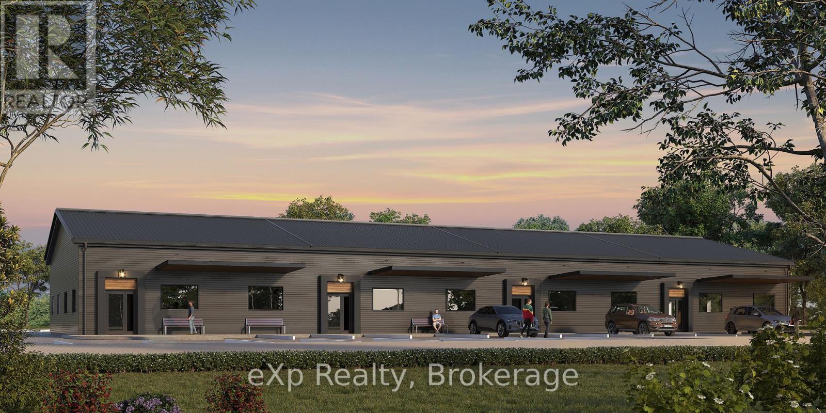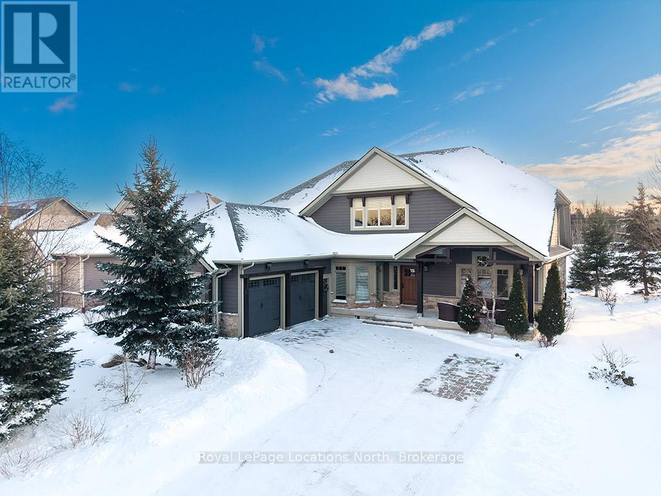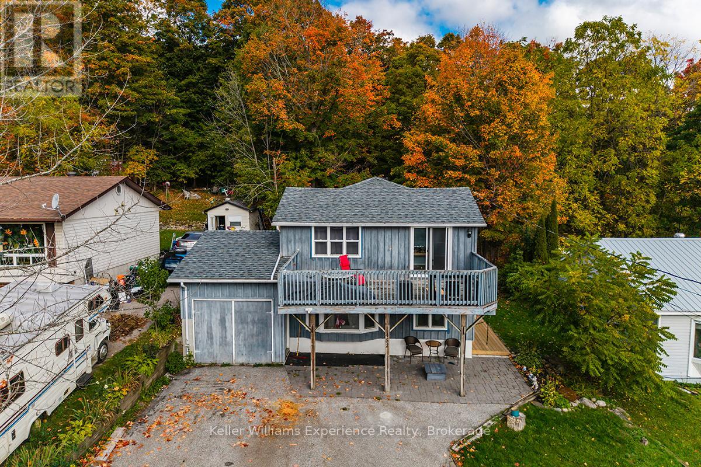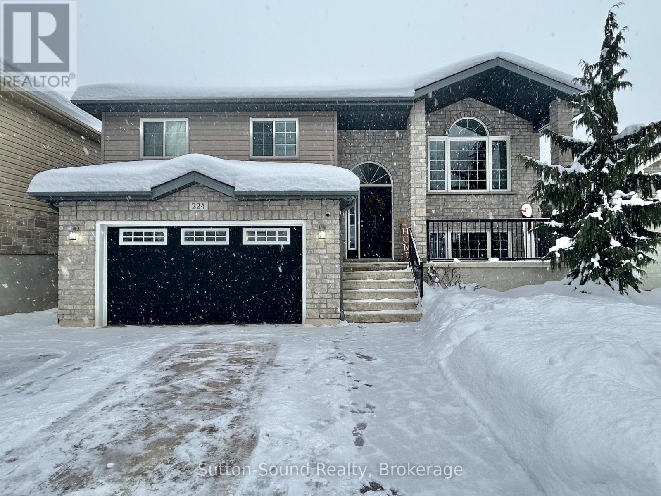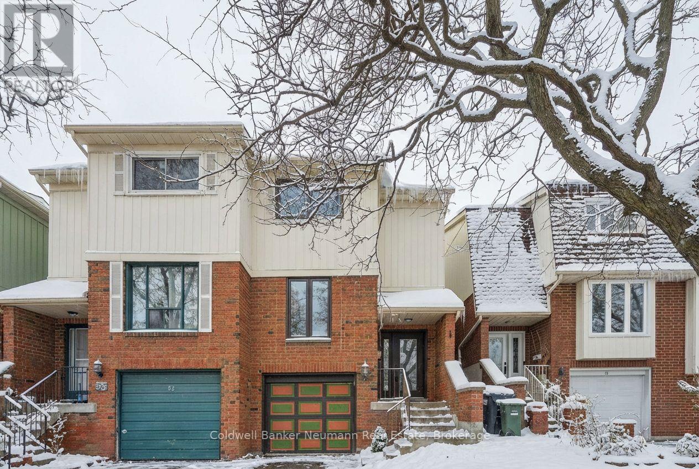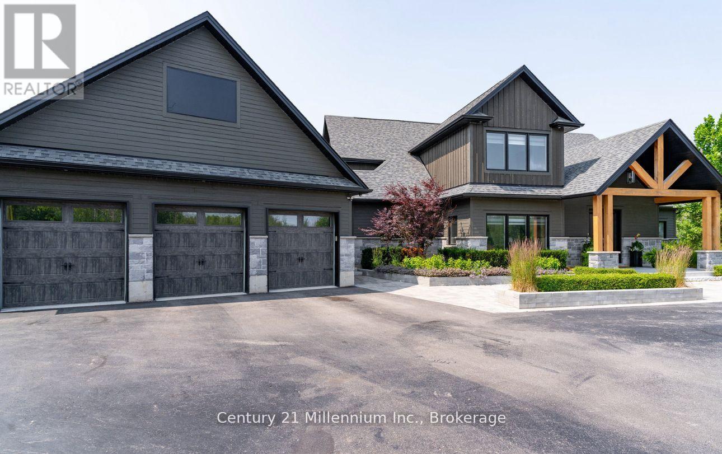670 Forman Avenue
Stratford, Ontario
Nicely appointed approximately 1473 sqft bungalow in Stratford's northwest "CountrySide" Subdivision. Located on a quiet crescent with limited traffic, this home is perfectlyl ocated for empty nester's or families looking to land in a neighbourhood that offers convenient location to schools, shopping and recreation facilities. Fantastic open floor plan on the main level w/ stunning kitchen overlooking a great room w/ stone clad gas fireplace & walk out to private rear fenced yard. Large master bedroom w/ 4 pc ensuite, main floor laundry, second bedroom & 3pc family bathroom. The unspoiled basement is framed & insulated, ready for your needs future needs w/ bathroom rough in & laid out for recroom, media room or more bedrooms. Quality built by B&S Construction in 2016, this home is sure to impress. Call for more information or to schedule a private showing. (id:42776)
Streetcity Realty Inc.
563 Dalhaven Road
Selwyn, Ontario
Prepare to be captivated by this exceptionally designed and meticulously crafted 5-year-old waterfront home in desirable Ennismore! Sparing no detail for quality and comfort, this 3-bedroom, 2-bathroom residence offers an unparalleled lakeside lifestyle just minutes from Bridgnorth and Peterborough.The main floor boasts a seamless flow, featuring a modern, sleek kitchen with a large island, ideal for entertaining, and open dining/living areas. Thoughtful use of space maximizes the spectacular lake views and natural light throughout the home. The light and airy primary bedroom overlooks the lake and includes a spacious walk-in closet and a gorgeous 4-piece ensuite with a relaxing soaker tub. Enjoy the year-round comfort of in-floor radiant natural gas heat with zone control and a heat pump for supplemental heat and summer air conditioning. For superior tranquility, every room has been soundproofed! An easily connected generator ensures comfort and convenience during any power outage. For Your Exterior & Waterfront Features: The exterior is designed for effortless living, featuring a paved driveway and beautifully landscaped, low-maintenance yards. A welcoming rear patio with sliding door entry and a charming gazebo offer perfect spots for outdoor entertaining. The property provides maximum access to Chemong Lake with an armour stone entry and a private dock, plus a shed for storing waterfront toys. Situated on a private road in a quiet area, this property offers a wonderful retreat while maintaining close proximity to amenities.This truly is a move-in-ready, detail-oriented sanctuary where luxury meets the lake! (id:42776)
RE/MAX Professionals North
203 Gianetto Drive
Midland, Ontario
Midland Triplex in Midlands with positive cash flow. All tenants month to month and in good standing. Separate hydro meters. Unit One-2 bedrooms $1,144.31 pm; Unit Two-2 Bedrooms $1,600 pm; Unit Three-3 bedrooms $1,190.53 pm. Utility costs 2024 (Water) $754.97.00. Purchase includes vacant lot 1108 Harbourview Drive as septic system is on both properties. Potential to sever and create separate building lot if town runs sewers to house (buyer to do own due diligence.) (id:42776)
RE/MAX By The Bay Brokerage
30 Bryan Drive
Collingwood, Ontario
This beautiful 3+1 bedroom family home is ideally located in the sought-after Lockhart subdivision - just steps from local schools, scenic trails, and a short stroll to downtown Collingwood.Set on a spacious 70' x 120' lot, the property offers an incredible outdoor living space featuring a 14' x 21' saltwater pool, relaxing hot tub, full outdoor kitchen, and a dining pergola - perfect for entertaining family and friends.Inside, the main level features an open-concept layout with vaulted ceilings and a freshly repainted kitchen (2025) complete with breakfast island and direct access to the backyard. The lower level includes a welcoming family room with doors to back yard and access to a powder room and convenient walk-out access to the yard and double car garage - an ideal setup for a home office or guest suite. Both these levels feature engineered wood flooring refinished with a stylish gray wash finish.The basement offers additional living space with a rec room featuring a cozy gas fireplace, bedroom, full bathroom, and laundry area.Upstairs, the primary suite includes an updated 4-piece bathroom, while two guest bedrooms share an updated 3-piece bath (roughed-in for laundry). This level and the staircase were recarpeted in 2019.Recent updates include a new furnace and A/C (2015), pool heater (approx. 2019), and fresh paint throughout (Spring 2025). (id:42776)
Sotheby's International Realty Canada
8 Prince Edward Drive
Springwater, Ontario
Attention outdoor enthusiasts and Snowbirds: Enjoy the cool breeze and big sunsets, with extended seasonal living. Wasaga Pines, Wasaga Beach offers nine (9) months occupancy . The recreational lifestyle includes shared use of pool. playground, volley ball and mini golf and games. This clean and well appointed unit includes a covered porch and outdoor deck, backling onto mature trees. Community water and sewage . Its calm and quiet, in a natural setting. Annual Seasonal park fee: $6418.40 (2025) includes property taxes and water, payable to Parkbridge Lifestyle Communities Inc. (id:42776)
Royal LePage Locations North
151 Marshall Heights Road
West Grey, Ontario
Welcome to this exceptional bungalow, perfectly situated on a spacious lot offering privacy, style, and room to entertain. The property features an impressive 4-car garage and a driveway that accommodates 12+ vehicles -perfect for gatherings or hobby enthusiasts. Step inside to an open-concept main floor filled with natural light and modern finishes. The bright, upgraded kitchen is a chef's dream, featuring a double-door pantry, Italian pot filler, and under-island garbage bins -beautifully blending function and design. The mudroom offers custom cabinetry and convenient direct garage access. The primary bedroom is a true retreat, showcasing a coffered ceiling, custom reading lights, and a luxurious 5-piece ensuite with a walk-in shower and free-standing tub. The second bedroom is currently used as a home office, offering flexibility for your lifestyle. A finished basement provides plenty of additional living space, including two additional spacious bedrooms, a home gym complete with sauna, and a 4-piece bathroom-ideal for guests or family. Step outside to your own private oasis: a covered lanai, on-ground pool, and hot tub create the perfect setting for relaxation and entertaining - all fenced and landscaped to provide the ultimate in privacy. This property truly offers the best of country living with refined style and comfort -an exceptional opportunity in beautiful West Grey. (id:42776)
RE/MAX Real Estate Centre Inc
32 Creighton Road
Brockton, Ontario
Secure your spot in one of Walkerton's most sought-after industrial corridors with the final 8,000 sq ft unit in this premium build-to-suit development. Fully customizable to meet your specific business needs, this state-of-the-art space is ideal for light industrial use, warehouse operations, tradesperson shops, office or contractor yards. Featuring 14-foot clear ceiling heights, 12-foot shipping doors, and flexible layout options, this unit offers the perfect blend of functionality and modern design. Located in a fast-growing area surrounded by residential development, the Best Western, Balaklava Audio, and future expansion lands, with the regional soccer park just steps away and easy highway access. Built for entrepreneurs, builders, distributors, and operators who need space that adapts to their business. (id:42776)
Exp Realty
138 Rankin's Crescent
Blue Mountains, Ontario
Discover over 5,300 square feet of beautifully appointed living space in this exceptional 5 bedroom, 4 bathroom home located in the prestigious Lora Bay community, just minutes from downtown Thornbury.The open-concept main floor welcomes you with soaring ceilings in the great room, highlighted by a striking floor-to-ceiling stone wood-burning fireplace that creates a warm and inviting focal point. The chef's kitchen offers granite countertops, high-end built-in appliances, a generous island with bar seating, and plenty of space for gathering with family and friends. The spacious primary suite features a gas fireplace, luxurious 5pc ensuite bathroom, and walk-in closet, providing a private and serene retreat. Also on the main level are a dedicated office/den, a convenient laundry room with pantry, and access to the attached two-car garage.Upstairs, a versatile loft area overlooks the main living space and leads to 2 guest beds and a 5pc bath. The finished lower level is perfect for entertaining, complete with a large rec room featuring a bar and projector, pool table, flex room, 2 additional beds, wine cellar and a 3pc bath.Outside, the private backyard offers a tranquil escape surrounded by mature trees, beautiful landscaping, and a new privacy fence-ideal for hosting gatherings after a day of golf or skiing.Recent updates include a new fibreglass front door and custom sliding patio doors (2025), new carpet in the den (2025), new roof (2024), a fitness room and recreation room bar addition (2024), a wine cellar (2021), and high-efficiency furnace and air conditioning (2020). Extensive landscaping enhancements complete this impressive property.Enjoy access to an award-winning golf course, clubhouse restaurant, members-only lodge, fitness centre, and two private beaches. With private ski and golf clubs nearby, this home perfectly blends luxury, comfort, and community in one of South Georgian Bay's most desirable settings. (id:42776)
Royal LePage Locations North
452 Broderick Street
Tay, Ontario
Welcome to 452 Broderick St. This beautifully updated home features an open-concept living area, a fully renovated kitchen and bathrooms, brand-new appliances, new flooring throughout, and fresh paint. A NEW roof has just been installed (2025), adding peace of mind for years to come. Offering three bedrooms plus a versatile room ideal for a home office or gym, there's also an additional space on the upper level perfect for reading or relaxing. Enjoy sunrise views from the large deck or from your spacious primary bedroom. The home is complete with updated windows and doors, a 1-car attached garage, and a well-treed backyard that offers privacy and space to unwind. Located on a quiet street in Port McNicoll, this property offers easy access to a large waterfront park and is just steps from the Trans Canada Walking Trail, blending comfort, functionality, and lifestyle. Book your showing today! (id:42776)
Keller Williams Experience Realty
224 2nd Street W
Owen Sound, Ontario
LOCATION! MOVE-IN READY! DREAM BACKYARD! Welcome to 224 2nd St W! Bright and inviting 3+1 bedroom raised bungalow in a family-friendly neighbourhood, on a quiet cul-de-sac. The open-concept main floor features a light-filled family room, a neutral kitchen with stainless steel appliances and island for extra counter space, eat-in dining with walkout to the oversize back deck. The primary bedroom has a walk-in closet and connects to a 4-pc cheater ensuite, while the lower level offers an updated 3-pc bathroom, 4th bedroom, fresh paint, storage, access to garage or backyard entry through laundry/utility room and a walkout sliding door to the covered patio - perfect for relaxing in the shade or the addition of a hot tub. Nice curb appeal with modern exterior, concrete driveway and stamped walkway. Enjoy the well maintained backyard with green space and entertainment space around the concrete firepit. Walking distance to local schools, Harrison Park, The Bruce Trail and West side amenities. This home is ready for family fun or quiet retirement living! (id:42776)
Sutton-Sound Realty
51 Dovercliffe Road
Guelph, Ontario
This renovated home perfectly balances modern style, everyday comfort, and quality craftsmanship. Every detail has been thoughtfully curated to create an exceptional living experience designed for today's homeowner. At its heart is an open-concept kitchen that impresses with custom cabinetry, quartz countertops, a bold backsplash, and luxury vinyl flooring, offering both beauty and functionality. The seamless layout makes it ideal for cozy nights in or lively gatherings with friends and family. The spa-inspired bathrooms elevate daily routines with heated tile floors, designer fixtures, and a custom walk-in shower reminiscent of a boutique hotel. Throughout the home, high-end finishes-like luxury vinyl flooring, custom built-ins, and modern lighting, add warmth and sophistication. Relax in the inviting living room, complete with an electric fireplace and built-in cabinetry, or step outside to the private deck overlooking peaceful green space, perfect for morning coffee, summer BBQs, or simply soaking up nature's calm. Originally a three-bedroom layout, the home has been reimagined as a spacious two-bedroom. A fenced yard, proximity to public transit and schools, and access to Crane Park's scenic trail system make this property ideal for families and outdoor enthusiasts alike. Practical perks include parking for one in the garage and one in the driveway, plus residents enjoy the added bonus of a heated community pool, a rare amenity that enhances the lifestyle this move-in-ready gem provides. Combining modern luxury with natural serenity, this home truly offers the best of both worlds. (id:42776)
Coldwell Banker Neumann Real Estate
6920 Poplar Side Road
Collingwood, Ontario
Welcome to 6920 Poplar Side Road, a stunning custom-built estate on nearly 1.8 acres in Collingwood. Offering 3460 sqft above grade plus an unfinished basement, this 4-bed, 4-bath home delivers refined design, high-end finishes, and spacious living just minutes from downtown, Blue Mountain, Georgian Bay, golf, and trails. Walk to the Georgian Bay. A long private drive leads to a beautifully landscaped exterior with extensive stonework, gardens, and a 3-car garage. Inside, the open-concept main floor features heated hardwood and ceramic floors, oversized windows, pot lights, and a custom chef's kitchen with quartz island, built-in appliances, and a walk-in pantry with bar sink.The spacious dining and living areas include a cozy gas fireplace and custom bar with walkout to a private rear deck surrounded by mature trees. The main floor also offers a front office, large laundry and mudroom with storage, and a luxurious primary suite with walk-in closet and spa-style 5-piece ensuite. Upstairs, you'll find three generous bedrooms with walk-in closets and ensuite access, plus a large family/media room. The finished basement offers additional living space and storage.The backyard is a showstopper-featuring an in ground pool, expansive stone patios, fire pit lounge, covered media/entertaining area, cabana with change room. On the west side of the property lies a secluded, marshy section that turns into a stunning winter wonderland, ideal for creating your own backyard hockey rink. A true four-season retreat with luxury, privacy, and lifestyle at its core. (id:42776)
Century 21 Millennium Inc.

