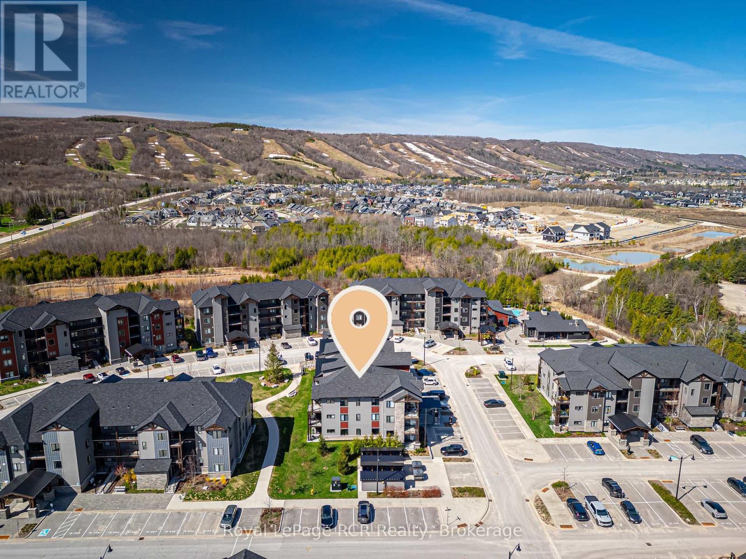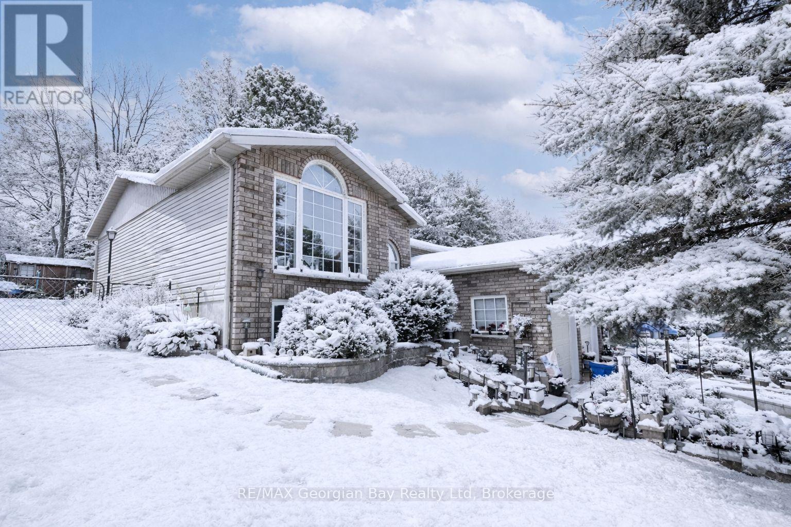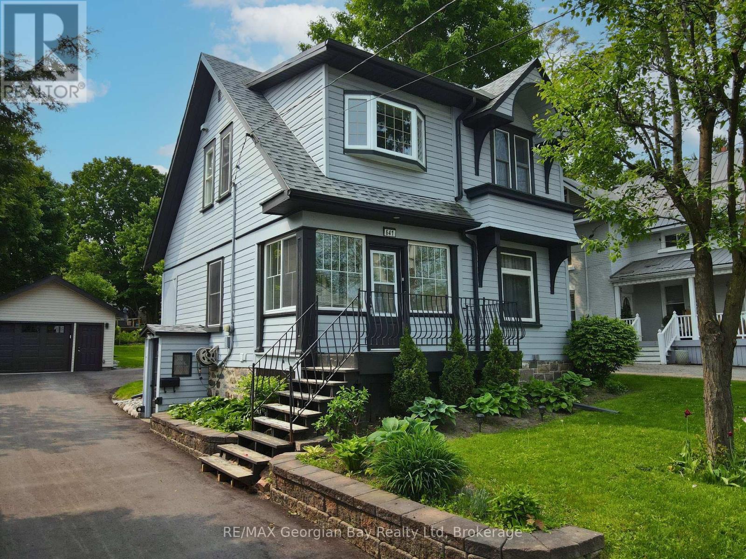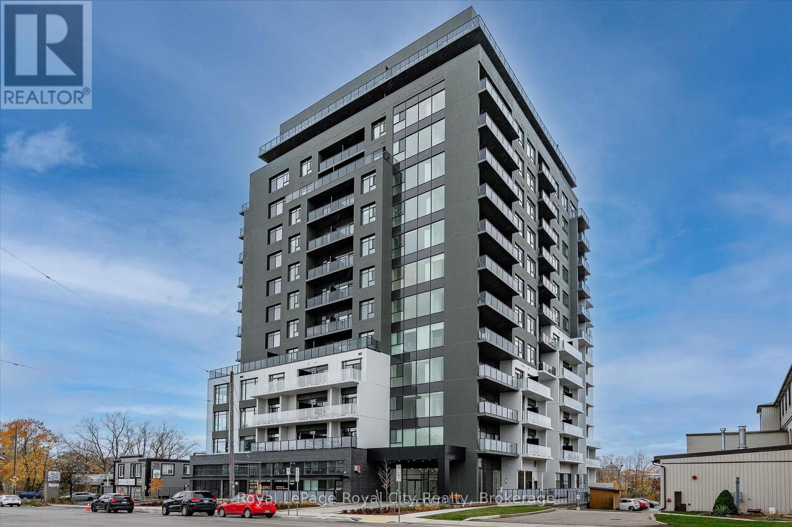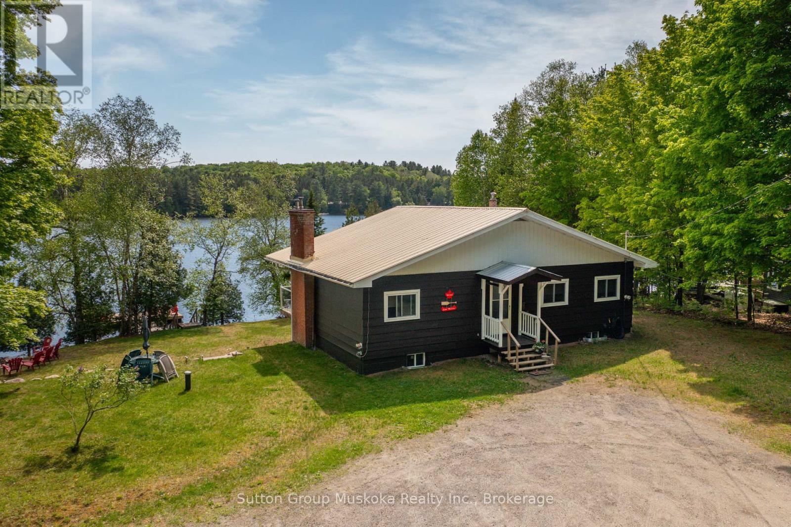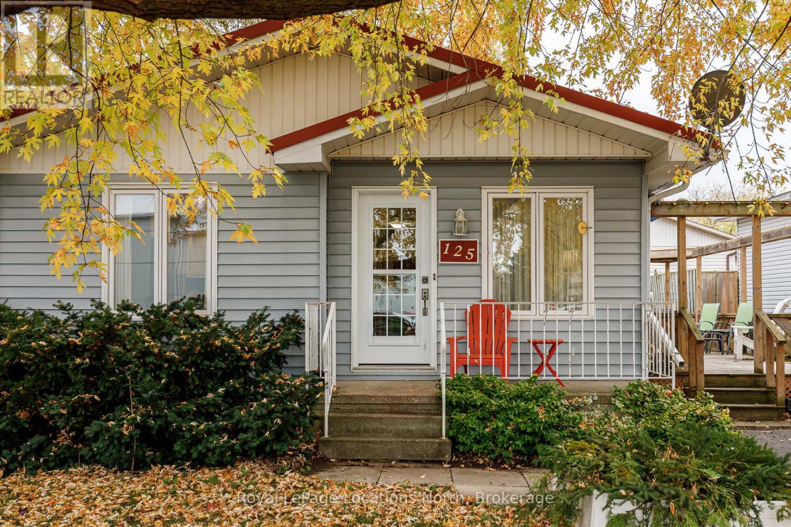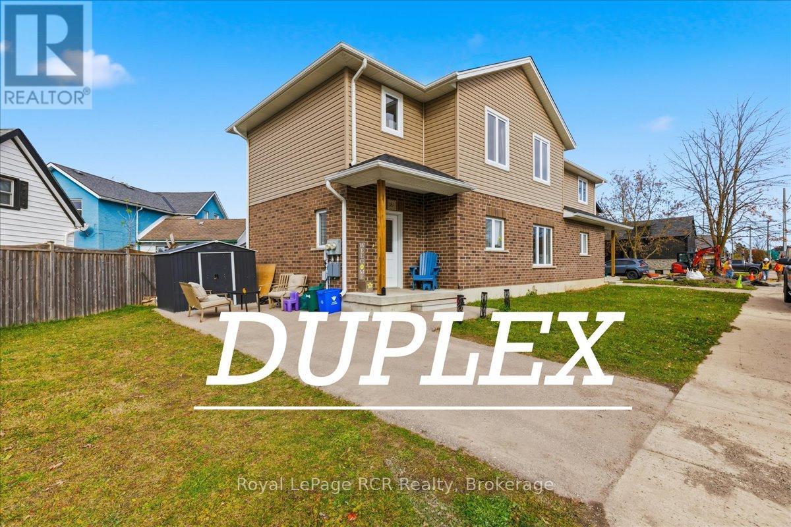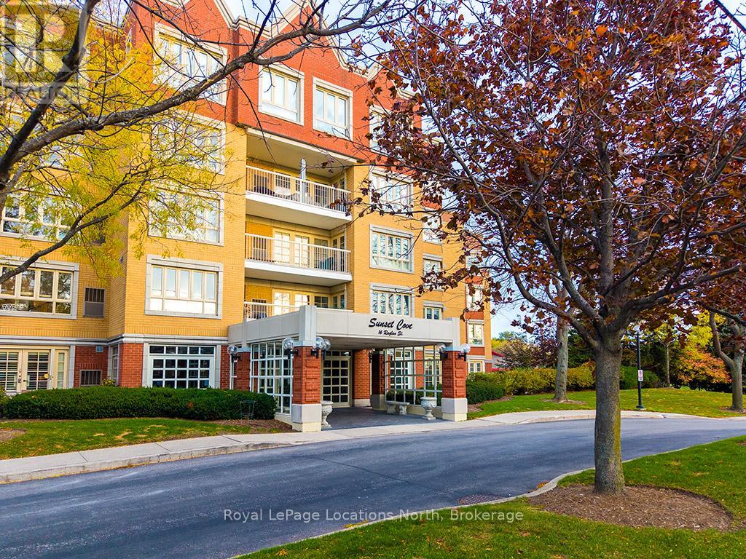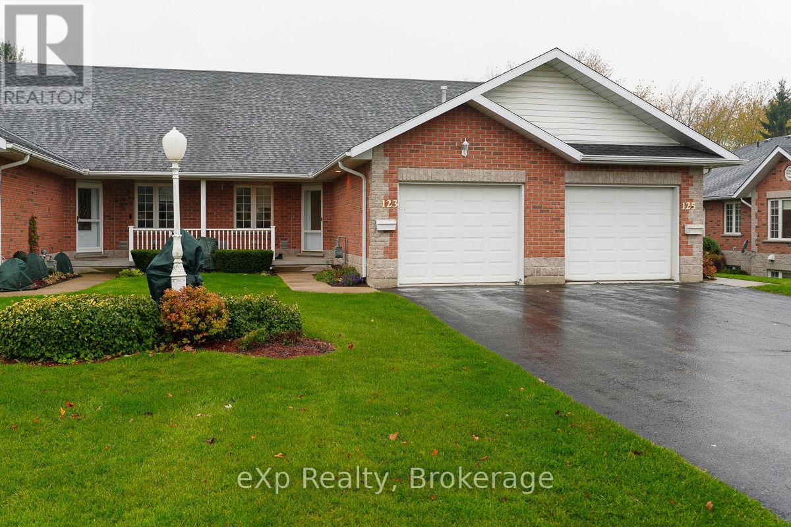643 Elgin Street
Saugeen Shores, Ontario
Welcome to this charming 3-bedroom, 1-storey home ideally situated on a mature corner lot in the heart of Port Elgin. Featuring two full bathrooms, two separate staircases, and two driveways, this home offers excellent in-law capability or the flexibility for separate living areas.Enjoy a bright and inviting sun porch, main-floor laundry, and a layout designed for comfort and convenience. The upper level is ready for you or your co-owners to create private, independent spaces.Located within walking distance to shops, restaurants, schools, and the beach, this home combines small-town charm with everyday convenience. A perfect opportunity for families, investors, or anyone seeking a versatile property in one of Port Elgins most desirable locations! (id:42776)
Royal LePage D C Johnston Realty
102 - 11 Beckwith Lane
Blue Mountains, Ontario
Welcome to Mountain House at Blue Mountain! This modern furnished 2 bedroom / 2 bathroom ground floor end unit is located in the Affinity building. The unit features an open concept living, dining and kitchen area with large sliding doors that lead to the covered patio. This unit is the perfect space for outdoor enthusiasts, offering room for your gear in the walk-in laundry closet and an in-suite storage room. Plus, with access to the nordic-style Zephyr Springs, you can enjoy outdoor pools, a relaxation/yoga room, sauna, and gym. If youre looking for a space to unwind and relax, head over to the Apres lounge, which features a communal sitting area with a fireplace and television, kitchen, and outdoor wood burning fireplace. When you're ready to explore, walk to the award-winning Scandinave Spa, hop on the trails and bike to the amenities of Blue Mountain Village and Resort, or drive just minutes to Craigleith, Northwinds Beach, and the shops, restaurants, and amenities of Collingwood. Enjoy the convenience of being just 5 minutes to Blue Mountain ski slopes! Furniture is included! (id:42776)
Royal LePage Rcr Realty
33 Anderson Crescent
Tay, Ontario
Located on a quiet crescent in Victoria Harbour, this 3-bedroom, 2-bathroom home offers a comfortable layout and a great location. The main floor features a bright living and dining area with vaulted ceilings, while the separate kitchen includes a breakfast nook for casual meals. Walk-out to the back deck, perfect for enjoying some fresh air or hosting friends and family. The finished basement includes a rec room with a cozy gas fireplace, adding extra living space for movie nights or hobbies. The home sits on a 62' x 124' in town lot backing onto a wooded area, giving you a bit of privacy and green space. With gas heat, central air, a two-car garage, and paved driveway, its a solid, practical home just a short walk to Beautiful Georgian Bay and nearby trails. (id:42776)
RE/MAX Georgian Bay Realty Ltd
641 Bay Street
Midland, Ontario
Welcome to your perfect family home, ideally situated in the heart of Midland. Just a short walk to shops, schools, trails, and the shores of beautiful Georgian Bay, this charming 3+ bedroom century home offers the perfect blend of character and modern updates. Step inside and enjoy the warmth of hardwood floors, a spacious kitchen with island, and separate family, living, and dining areas ideal for both everyday living and gathering with loved ones. With two full bathrooms, gas heat, and central air, comfort comes standard. Outside, the large deck with a covered roof sets the stage for relaxed summer barbecues and quiet evenings. The oversized detached garage offers great storage or workspace, and the generous 50' x 150' in-town lot gives you room to grow. Lovingly maintained and thoughtfully updated from top to bottom - ask for the full list of upgrades. Don't miss this one! What are you waiting for. (id:42776)
RE/MAX Georgian Bay Realty Ltd
130 Pioneer Lane
Blue Mountains, Ontario
Rare opportunity to own beautifully refreshed chalet in an exceptional location with stunning mountain view, perfectly located where you walk to the lifts & Blue Mountain Village. Modern open sophistication with cozy alpine character, The Residences offers an ambience of effortless style, vaulted ceilings & expansive windows bathe the interior with natural light while a 2 sided stone wood fireplace anchors the open concept living space ideal for intimate evenings or grand entertaining alike, it's a serene mountain retreat. Embrace the Blue Mountain lifestyle where every season brings new inspiration, ski, hike, golf, unwind in tranquillity. 21' x 16' garage built in 2002 with retractable stairs that lead to smaller upper office or bunk room. 5 windows & vinyl sliding doors replaced (2019), Roof (2015), Furnace & A/C (2025), Additional ductless A/C (2022), Most deck boards replaced & painted (2017), Exterior house & rails painted (2025). (id:42776)
Century 21 Millennium Inc.
1007 - 71 Wyndham Street S
Guelph, Ontario
This stunning and spacious 1,295 sq.ft. interior + 80 sq. ft. private balcony, 2-bedroom, 2-bathroom condo- facing the Speed River and steps to downtown Guelph- offers an exceptional combination of luxury and convenience. The bright, open-concept layout is thoughtfully designed for accessibility and showcases luxury finishes including white oak hardwood flooring throughout, 9-foot ceilings, a remote controlled fireplace in the living room, and a designer kitchen flaunting a waterfall quartz island, quartz countertops, full-height backsplash, LED under-cabinet lighting, soft-close drawers, high-end stainless-steel appliances, and a spacious pantry. An abundance of natural light pours through the large windows- complete with roll-up shades for privacy- while the private balcony offers stunning, unobstructed views of the river. The primary suite boasts a generous walk-in closet and a spa-inspired 5-piece ensuite, complete with a freestanding soaker tub and an oversized glass shower. A second bedroom is thoughtfully positioned on the opposite side of the unit, and is conveniently located near a stylish 3-piece bathroom and the in-suite laundry. This condo also includes a secured underground parking space for your comfort and peace of mind. The well-maintained building offers incredible amenities including a gym, guest suite, golf simulator, billiards, a lounge with a library, a second lounge bar with terrace, an outdoor dining terrace and BBQ area, indoor visitor parking, secured bike rooms on all parking levels, and a welcoming community where neighbours truly look out for one another. Just steps away from restaurants, cafés, shops, Market Fresh, the Farmer's Market, the VIA Rail/ GO train and bus stations, and within easy access to riverside trails. This condo delivers the ultimate lifestyle in one of Guelph's most desirable locations. (id:42776)
Royal LePage Royal City Realty
562 And 568 East Waseosa Lake Road
Huntsville, Ontario
Sunny Southern Exposure on Lake Waseosa awaits your future happiness. Enjoy 234 feet of waterfront on this beautiful double lot. This 2 parcel property is being sold as one, 562 & 568 East Waseosa Lake Rd., lies on a gently sloped lot w/ flat lawns & easy entry to the water. The 3 bedroom Viceroy style home has a bank of lakeside windows allowing light to pour in the sun filled living room that overlooks the lake. The lower level is a walkout, through sliding doors to the lake. This year round home sits close to the water, and has a new furnace and central air conditioner (Oct. 2024). The kitchen is spacious with lots of light & plenty of cabinets, a view through to the living room, & a door that opens onto the large deck deck for BBQ'ing. The deck runs across the waterfront side of the house, offering a relaxing space for enjoying the peace and quiet & features glass railings for an unobstructed view. The home is infused w/ natural light during the day, & the family rooms on both levels feature fireplaces for keeping things cozy. Waseosa is a large lake w/ a quiet attitude, enjoy boating, swimming & fishing, as well as peaceful summer sunset evenings. The vacant lot has it's very own private boat launch, one of the best access points on the lake. This winterized home has 2 fireplaces for super cozy winter evenings, after a day of snowmobiling on nearby trails or downhill and cross-country skiing at nearby Hidden Valley Highlands & Arrowhead Parks. For summertime adventures hiking trails & scenic walks abound at Arrowhead and Algonquin Parks & the Limberlost Reserve. The Town of Huntsville is only 20 minutes away by car for all the amenities & shopping you will need. Lots of opportunities here, build another home on the vacant lot to use as a family compound, or build as an investment to sell or rent. Recent improvements- Most of main floor lakeside windows/sliding doors, dock (2022), foundation was weeped & landscaping added (2022). *Mill rate tax-buyer to verify. (id:42776)
Sutton Group Muskoka Realty Inc.
125 Albert Street
Meaford, Ontario
Discover easy living in this lovely 2-bedroom, 1-bath bungalow, ideally located just minutes from downtown Meaford and the beautiful shores of Georgian Bay. Perfect for retirees or anyone seeking a low-maintenance lifestyle, this cozy home offers comfort and convenience. The open concept, single-level layout offers a spacious living area that flows into the recently renovated kitchen, making it easy to entertain or simply relax at home. Two comfortable bedrooms and a full bathroom provide everything you need, without the upkeep of a larger home. Outside, enjoy the peaceful surroundings from your large side deck, ideal for morning coffee or summer barbecues. The small, easy-care yard means more time enjoying life and less time on maintenance. A powered shed in the backyard offers great storage or workshop space for hobbies and gardening. The crawl space provides room for extra storage, and the ideal location puts you in the heart of Meaford, with easy access to shops, cafes, the library, beaches, and the harbour. If you're looking to downsize without compromise, this charming Meaford home is the perfect fit. (id:42776)
Royal LePage Locations North
38 Cobourg Lane
Stratford, Ontario
38 Cobourg Lane, Stratford - A modern, thoughtfully designed 4-year-old duplex offering versatility and comfort. The upper unit is currently occupied, while the main floor will be available to move-in. Perfect for homeowners who want extra income potential or room for extended family, this property features open-concept kitchens with large islands, stone countertops, vinyl plank flooring, ensuite bedrooms, walk-in closets, full baths with walk-in showers, and bright, airy living spaces. Each unit includes new appliances, full laundry, private entrances, porches, and dedicated parking. With no condo or common fees, you have full control over the property. Ideally located just steps from Stratford's vibrant downtown, this duplex combines modern living, convenience, and flexibility - a must-see opportunity! (id:42776)
Royal LePage Rcr Realty
412 - 16 Raglan Street
Collingwood, Ontario
Welcome to Unit 412 at Sunset Cove-a beautifully maintained 2-bedroom, 2-bathroom condominium in one of Collingwood's most sought-after waterfront communities. Perfectly located on Georgian Bay, this upscale residence combines resort-style amenities with low-maintenance, year-round living just minutes from downtown Collingwood. Step inside to find a bright, open-concept layout designed for comfort and ease. Large windows flood the space with natural light and capture views of the Bay and surrounding landscape. The kitchen offers quartz countertops, ample cabinetry, and an extended counter with storage for added functionality and style. The spacious living and dining area flows seamlessly for entertaining or quiet evenings at home relaxing by the fireplace. The primary suite features double closets and a renovated 3-piece ensuite, while the second bedroom and bathroom are perfect for guests, a home office, or hobby space. Additional features include in-suite laundry and neutral décor that's ready for your personal touch. Residents at Sunset Cove enjoy an impressive list of amenities; Concierge, underground parking, recreation lounge with pool table, library, kitchen prep area, and social space. Outdoor pool & private sandy beach access. Bike storage, community BBQ area, and beautifully maintained grounds. Ideally located just steps from Sunset Point Park, the Georgian Trail, and a short stroll to Collingwood's vibrant downtown shops, restaurants, and waterfront parks, Sunset Cove offers the perfect balance of luxury, lifestyle, and location. Whether you're seeking a full-time home, weekend retreat, or investment property, Unit 412 delivers the best of Collingwood waterfront living. Discover the effortless elegance of life at Sunset Cove-where Georgian Bay meets everyday comfort. (id:42776)
Royal LePage Locations North
20 Mcgregor Court
Southgate, Ontario
This bungalow feels good the moment you walk in. The main level is open concept with a cathedral ceiling that makes the whole space feel light and easy. The living room has a gas fireplace that quietly anchors the room, and the kitchen has plenty of storage and counter space so everyday cooking actually feels relaxed instead of crowded. There is space for people to chat, prep, taste test, or just hang out while dinner comes together. All 3 bedrooms on this level are a comfortable size, and the primary includes a 3-piece ensuite with a walk-in shower. The lower level is flexible and works well for real life. The family room and wet bar make Friday movie nights or sports nights something to look forward to. The den has a walk-in closet and could become a bedroom if the window is enlarged. There's also a 2-piece bath that has the plumbing and room to add a shower, plus a huge laundry room, storage space, and a smaller room behind the wet bar that works well as a pantry, hobby room, or just extra storage. Forced air natural gas heat and central air conditioning keep things comfortable year-round. Outside is where summer truly shows off. The back deck is oversized with a covered area for the BBQ or smoker, and there is room to enjoy both sun and shade. A pergola, a firepit area, and space to spread out make it the kind of backyard where you look up and realize you have spent half the evening outside without even noticing. The home has been very well cared for and is genuinely move-in ready. It sits on a quiet street with a cul-de-sac and a trail just a few doors away that leads right to the park. It works well for a family or for anyone who likes the comfort of main-floor living but still wants that extra space downstairs for weekend fun or everyday function. (id:42776)
RE/MAX Summit Group Realty Brokerage
123 Church Street N
Wellington North, Ontario
Bright and welcoming, this three-bedroom townhouse condo offers a crisp, timeless palette that's ready to make your own. The main floor features stunning hardwood floors in the open-concept dining area and contemporary kitchen with a walk-in pantry and a convenient pass-through to the spacious living room. A soaring cathedral ceiling and French doors to the deck create an airy, comfortable space for everyday living and entertaining. A generous bedroom, four-piece bath, and main-floor laundry complete this level. Upstairs, the loft is a private retreat with a large primary bedroom, walk-in closet, and five-piece ensuite. The open hallway overlooks the living room, adding to the home's sense of light and openness. The basement extends the living space with a recreation room, third bedroom, and three-piece bath - a restful area perfect for guests or a quiet workspace. Set within a well-kept condo community, this home offers a relaxed, low-maintenance lifestyle in the friendly rural town of Mount Forest, close to shopping, services, and everyday conveniences - and easy drives to Shelbourne, Hanover, and Fergus. (id:42776)
Exp Realty


