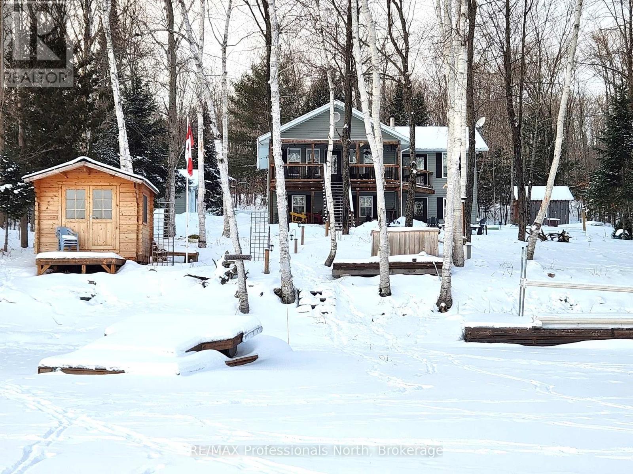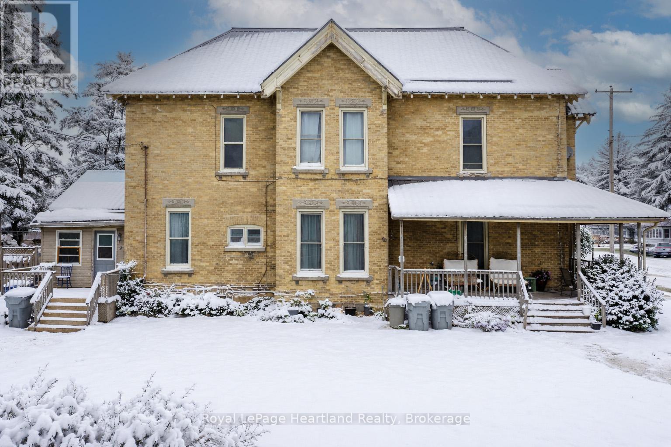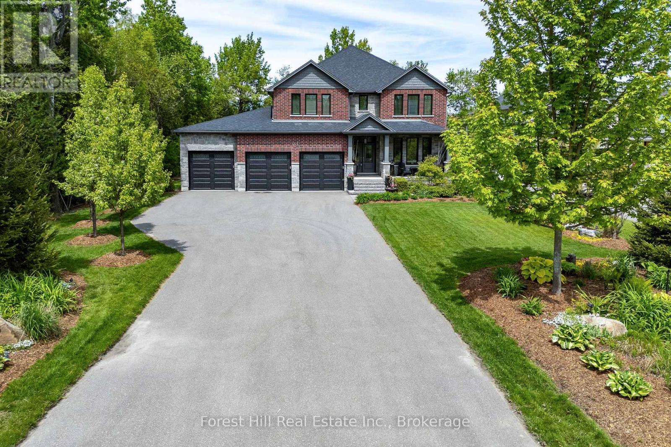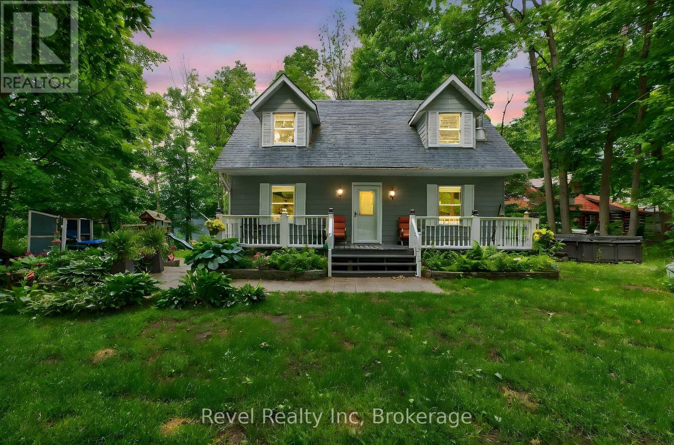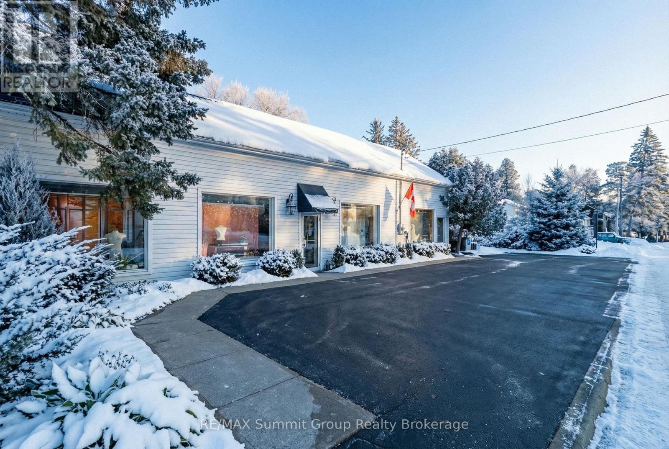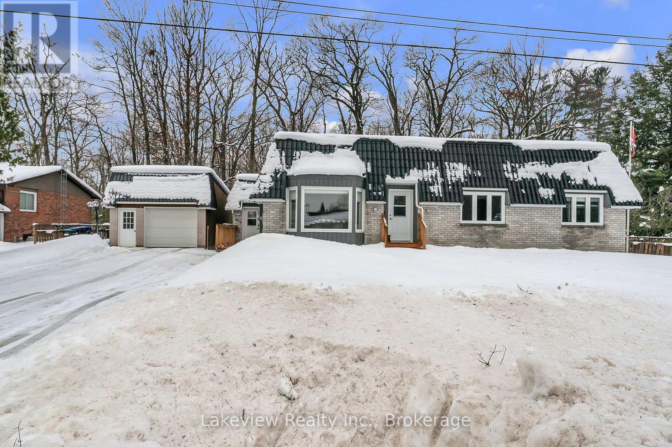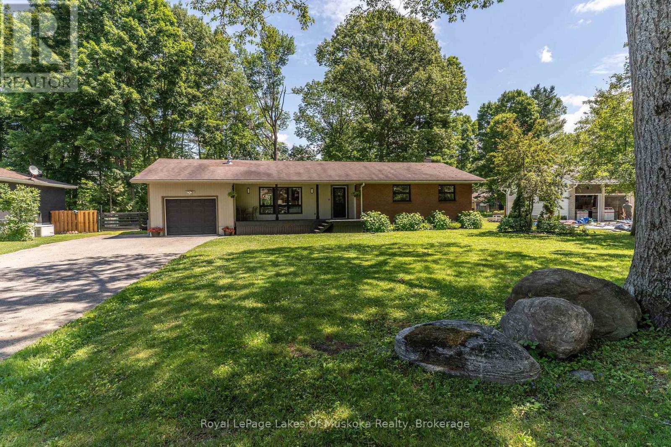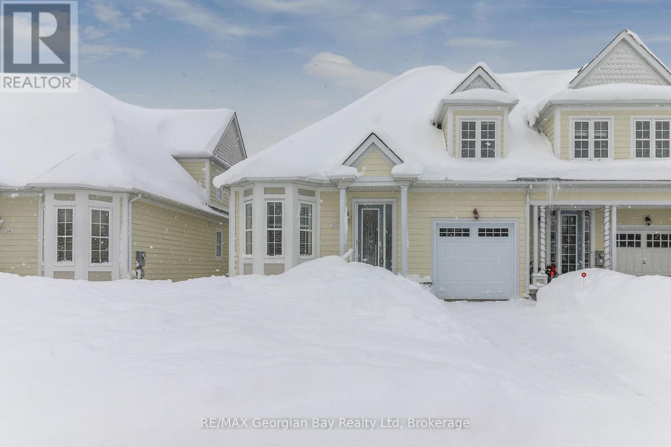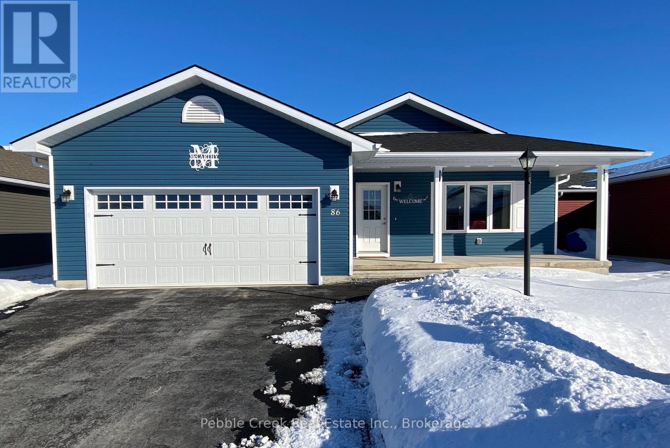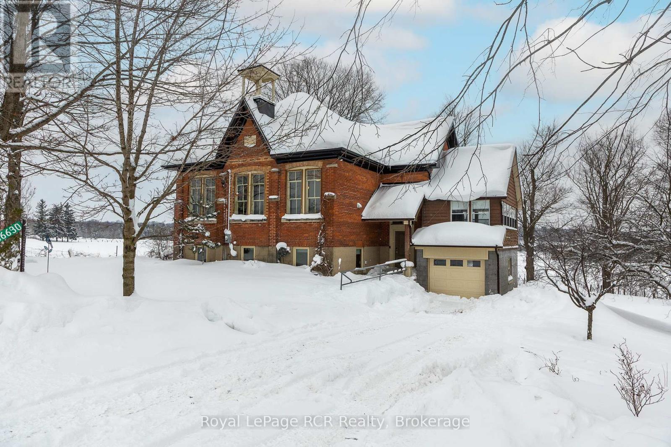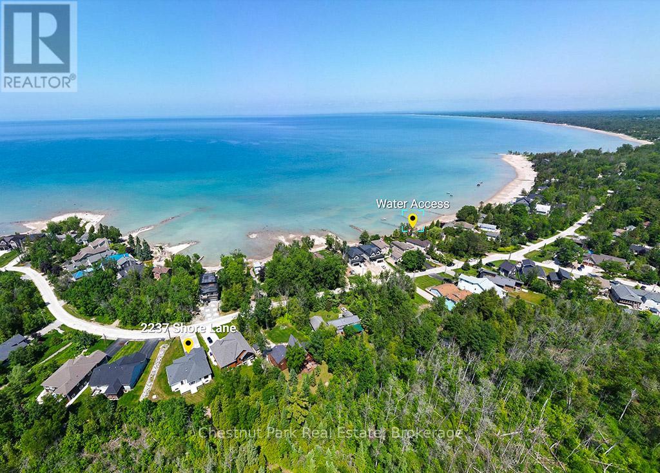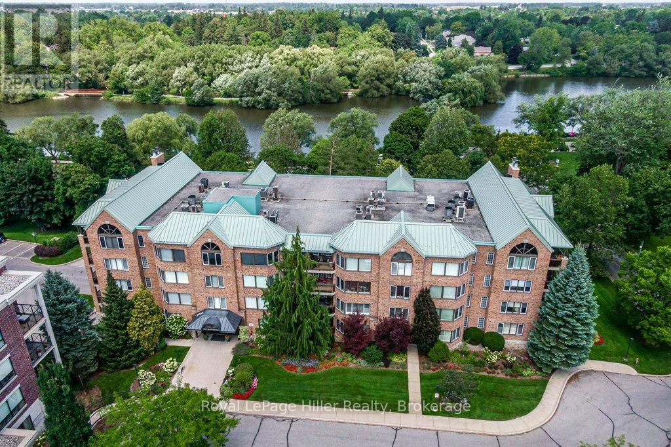1173 Spring Lake Road
Parry Sound Remote Area, Ontario
Welcome to 1173 Spring Lake Rd, located in the unorganized Township of Lount, on sought after Spring Lake in the beautiful Almaguin Highlands. The Lake is spring feed, very clean, approximately 70% crown land, and has a public access just minutes away. The property is amazing as it draws you in right from the private entrance, the beautiful landscaping and gardens, child friendly sandy shoreline, the many magnificent views of the lake from the deck, the fire pit, relaxing at the Saw Mill Structure Bunkie, taking in the calm of the lake from the waters edge or sitting out on the dock. The 2 bedroom, 2 bath home is well maintained and has the comfort and charm of living on the water. The main floor features a spacious living room with British Fires electric heater, open concept kitchen & dining area with walkout to deck, 2 bedrooms, and 4 pc bath. Heading to the lower level via the black accented spiral staircase; it offers a large rec room with walkout and certified Pacific Energy woodstove for those cooler nights, a 3 pc bathroom, workshop with walkout, laundry/storage room, and potential for a 3rd bedroom. The home is heated by a F/A propane furnace, and a ductless heat pump on both levels for year round comfort. Home was built in 2008, addition in 2011, many upgrades include: brand new custom kitchen with granite counter tops 2025. main floor bathroom 2024, upgraded insulation to R60 in ceiling & R28 in walls, and new exterior doors in 2024. Large detached 2 car garage for your vehicle and your toys. Dug well with filter and U.V. system services the home, and a lake water pump for watering the gardens. Great area for the outdoor enthusiasts including boating, hiking, swimming, 4 wheeling, and you're right next to the snowmobile trails. There is so much to appreciate here... it's well worth the look!! (id:42776)
RE/MAX Professionals North
190 Albert Street
Central Huron, Ontario
Two Homes. Endless Possibilities. This stately brick semi-detached duplex offers incredible flexibility-now fully vacant, allowing the next owner to set their own rents, move in, or create a multigenerational living arrangement. Live in one unit and let the other help pay the mortgage, or take advantage of both units as a smart income property-the choice is yours. The front unit, 190 Albert Street, features three bedrooms, one and a half baths, an inviting covered porch, an eat-in kitchen, and a mix of hardwood and hard-surface flooring, making it a warm and comfortable main residence. The rear unit, 9 John Street, offers two bedrooms, one bath, an updated kitchen, and a cozy living space-perfect for extended family, guests, or tenants. Both units are separately metered, each with its own driveway and ample parking. A shared storage shed adds extra convenience, and the steel and membrane roof (installed in 2014) provides long-term peace of mind. Whether you're an investor, a homeowner looking for help with monthly expenses, or a family seeking space to live together while maintaining privacy, this property checks all the boxes. (id:42776)
Royal LePage Heartland Realty
155 Glenlake Boulevard
Collingwood, Ontario
Welcome to your dream home, a breathtaking 4-bedroom, 4.5-bathroom, two-story masterpiece built in 2019, designed for unparalleled luxury and comfort. Nestled in a serene setting, this residence boasts stunning curb appeal with professionally landscaped grounds and evergreen trees ensuring backyard privacy. The expansive composite deck and charming outdoor wood-burning fire bowl, surrounded by lush landscaping, create an idyllic space for relaxation and entertaining. Step inside to a light-filled, open-concept main level featuring gleaming hardwood floors and a cozy natural gas fireplace in the living room, perfect for gathering with loved ones. The chef-inspired kitchen is a culinary haven, equipped with high-end appliances, sleek Cambria quartz countertops, a scullery with additional storage and sink, and premium light fixtures that elevate the ambiance. Convenience abounds with a beautifully finished main-level laundry room boasting wall-to-wall built-ins and a central vacuum system for effortless cleaning. Upstairs, hardwood floors flow through the hallway and into the primary bedroom, a true sanctuary with an oversized walk-in closet and a luxurious 5-piece ensuite bathroom, complete with a soaker tub and glass-surround walk-in shower. All four bedrooms are generously sized, with a large shared bathroom featuring a double-sink vanity and tub-shower combo, while the second bedroom enjoys its own ensuite with a spacious vanity and shower-tub combo. The fully finished basement, with durable luxury vinyl plank flooring, is an entertainers delight, offering a kitchenette, a full bathroom, a versatile living space, and ahome gym area. This home also includes a 3.5 car garage with natural gas heating for year-round comfort. With every detail meticulously crafted, from the central vacuum system to the sophisticated design, this property blends modern elegance with unmatched functionality. Don't miss your chance to own this extraordinary home . (id:42776)
Forest Hill Real Estate Inc.
6 Bayside Road
Tiny, Ontario
Beachside Serenity Meets Everyday Comfort. Experience sun-filled days, tranquil evenings, and that unmistakable I'm home feeling in this inviting two-storey retreat. Featuring 4 bedrooms and 3 bathrooms, the home is set on a peaceful, tree-lined lot rich with perennials and backs directly onto one of the Georgian Highlands' exclusive, member-only beaches-offering exceptional privacy and direct access just steps from the shore. Begin your mornings on the covered front porch with a quiet coffee, then unwind on the back deck as summer evenings settle in. Inside, enjoy modern conveniences including forced-air gas heating, central air, and Bell Fibe high-speed internet-ideal for both remote work and relaxed year-round living. Whether as a full-time residence or a weekend escape, this is a place where life slows down, serenity takes over, and every day feels like a getaway by the bay. (id:42776)
Revel Realty Inc
115 Wellington Street
Grey Highlands, Ontario
Set in the village of Feversham and backing onto the Beaver River, this light industrial property offers endless opportunities for your business. With large front windows, multiple access doors, a side deck, and ample parking, it's an ideal setup for a business that needs both visibility and functionality. The main part of the showroom has a ceiling height of 9.5 ft, while the section known as "Tippy Canoe" features a clearance of 14 ft. Picture a modern kitchen showroom, stone countertops, maybe a dedicated window and door sales space, a siding or garage door showroom, equipment sales, a building supply center, or possibly a yoga or fitness studio. The light industrial zoning permits a variety of uses, including warehousing and wholesaling, assembly and light manufacturing, open storage, equipment sales, and one residence for security or caretaking purposes. Upstairs, an unfinished loft adds future potential. It could be used for staff space, storage, or even a residential unit to help offset expenses. There is currently no well or septic in place. If you've been looking for a versatile property where you can grow your business and create a space that stands out, this is it. (id:42776)
RE/MAX Summit Group Realty Brokerage
3914 Rosemary Lane W
Innisfil, Ontario
Discover this fully renovated bungalow in a quiet setting that feels like the country-yet just ~10 minutes to Barrie and moments to Friday Harbour Resort's waterfront dining and amenities. Extensive updates (Dec 2022-2024) include new doors & hardware, flooring, pot lights, casing/trim, plus two fireplaces (electric & gas). The redesigned kitchen features sleek counters, a large island and high-end appliances. All new windows and exterior front and side door entry have been replaced, Plus a seamless metal roof with a 50-year warranty adds long-term peace of mind. The finished lower level (2025) offers new drywall, flooring, ducts and lighting, creating versatile space with an additional bedroom, office and family/rec room. Enjoy the hot tub, new decks and a fenced yard for privacy. Premium water treatment system (late 2022) includes pressure tank, hot water tank, reverse osmosis, filtration, softener and UV. Deeded access to a private beach & boat launch for approx. $150/yr delivers lakeside lifestyle without high taxes. Nearby: Fishbone Kitchen, The Nest Golf Club and trails at the Nature Preserve. (id:42776)
Lakeview Realty Inc.
220 Alexander Street
Gravenhurst, Ontario
NEW KITCHEN COUNTER TOPS JUST INSTALLED...Welcome to 220 Alexander Street, a well appointed and updated bungalow with 3+1 bedrooms and 2 baths. Located in the heart of a well established neighbourhood, this home has three bedrooms on the main floor with a primary three piece ensuite and a separate four piece bathroom with a jet tub. There is a main floor laundry and mudroom combination with plenty of storage, a large kitchen, and dining room that features a breakfast bar highlighted by a living room with a fireplace. This home boasts a finished basement with the fourth bedroom, a large family room with a gas fireplace, and a large workshop. Outside you will find an oversized landscaped 100 x 150 lot with a regularly serviced Generac , a large back deck, and level yard for outdoor enjoyment. Located less than a 5 minute drive to Muskoka Beach and walking distance to Beechgrove public school. Come today to see this beautiful home in a quiet, family friendly neighbourhood. (id:42776)
Royal LePage Lakes Of Muskoka Realty
210 Wycliffe Cove
Tay, Ontario
Georgian Bay Waterfront perfect for those wanting to retire in style into an amazing community with all your needs looked after. This freehold end unit townhouse is directly on Georgian Bay and includes a registered Maintenance Agreement ($305/mon) for grass, snow, shingles and exterior painting, for stress free living. This sought after Paradise Point model designed for main floor living features: Open Concept Great Room overlooking waterfront with soaring vaulted ceilings, gas fireplace, hardwood floors, walk out to deck * Quality Kitchen with granite tops and tile back splash * Main floor Primary with walkout and Ensuite with soaker tub & Separate Shower * Main Floor also features 9ft Ceilings, Study, Laundry, Powder Room * 2 Guest Bedrooms and Full bath on upper floor * Mostly finished basement with large Rec Rm, Gym area with Sauna, 3 Pc Bath and large storage area (dry core sub-floor under most flooring in basement) * The maintained exterior features I/G Sprinkler System, Deck with Power Awning and Pergola * Brand new Gas furnace installed in December 2025, and has Central Air, HRV and water softner * 2 Acorn Chair Lifts included, along with many other items. The owners will have access to the Common Area's. Only steps to Pharmacy/Doctors Office, Grocery, LCBO, Library, Post Office, Cafes, Waterfront Park and Boat Launch, and Tay Shore Walking/Biking Trail. Located in North Simcoe and offering so much to do - boating, fishing, swimming, canoeing, hiking, cycling, hunting, snowmobiling, atving, golfing, skiing and along with theatres, historical tourist attractions and so much more. Only 10 minutes to Midland, 30 minutes to Orillia, 40 minutes to Barrie and 90 minutes from GTA. (id:42776)
RE/MAX Georgian Bay Realty Ltd
86 Huron Heights Drive
Ashfield-Colborne-Wawanosh, Ontario
Welcome to an amazing lifestyle! Imagine living along the shores of Lake Huron, close to Goderich with its historic town square and abundance of shopping, fantastic golf courses and your own private community recreation center with indoor pool, library and entertainment facilities. This very popular Cliffside B with Sunroom model features nearly 1600 sq ft of living space and a long list of upgrades! Once you step inside this beautiful home, you will be impressed with the spacious open concept, living room with gas fireplace and tray ceiling! The adjacent kitchen offers an abundance of cabinets with oversized center island, pots and pan drawers, pantry, corner turntable and upgraded appliances. The dining room also sports a tray ceiling and the cozy sunroom has a vaulted ceiling and patio doors leading to the extended size composite deck with privacy screen at the end. There's also a large primary bedroom with walk-in closet and 3 pc ensuite bath and a spacious guest room with 4pc bath right beside. Additional features include kitchen pantry and extended height cabinets as well as upgraded light fixtures. Also located throughout the home are custom blinds which are sure to impress! The home offers plenty of storage options as well with an attached 2 car garage, lots of closets and a full crawl space underneath! Situated in The Bluffs at Huron land lease community, just a few streets back from the lake and rec center, this home is a must see for anyone considering moving to this upscale adult subdivision! Bonus 6 appliances included! (id:42776)
Pebble Creek Real Estate Inc.
136630 Grey Road 12
Grey Highlands, Ontario
2 storey brick schoolhouse on a paved road with country views. Modern amenities and upgrades enhance the original features of this home with nearly 3,000 square feet of living space. The open living area, including kitchen and dining measures 26x31'3 with high ceilings and stylish windows providing lots of natural light. There are 3 bedrooms on this level, one being a little smaller that was the original infirmary. The full bath features a shower and a claw foot tub. Walk-out to the back deck with sunset views. The lower level is completely finished and is almost entirely above-grade. Featuring a family room, three bedrooms, a modern 4 piece bath and laundry room, there is also a workspace and walkout to the hottub. With forced air propane, a/c, in floor radiant on the lower level, heat pump and wood-stove fireplace, the home is well prepared for any season. An attached garage was built in 2008 providing additional storage, an ev charger. Set-up for in-floor heat (not connected). Convenient location is about as central to all things Grey County as it gets: Meaford 15 minutes, Blue Mountain 25 minutes, Markdale 15 minutes. (id:42776)
Royal LePage Rcr Realty
2237 Shore Lane
Wasaga Beach, Ontario
Welcome to 2237 Shore Lane -- A Coastal-Inspired Retreat Steps from Georgian Bay. Pristine 6 bedroom and 3 bath VANDERMEER HOMES built bungalow with loft on the desired Shore Lane at the west end of Wasaga Beach. Walking distance to beach and only minutes to downtown Collingwood by car. Nestled in one of Wasaga Beach's most sought-after areas, this beautifully designed 6-bedroom home offers an impressive blend of luxury, functionality, and lifestyle. With 3 spacious bedrooms on the main level and 3 additional bedrooms on the fully finished lower level, there's plenty of room for family, guests, or a multi-generational living setup. Step inside and be greeted by an open-concept layout that flows seamlessly, perfect for both relaxed living and entertaining. Upstairs, the media room provides the perfect space for movie nights or gaming, while the lower level gym with a glass wall and rubberized floor offers a private workout experience right at home. Enjoy the lower level family room--ideal for kids, teens, or hosting overnight visitors--making this home as flexible as it is inviting. Located just moments from the beach, this property offers the rare opportunity to live year-round in a vibrant, lakeside community. Whether you're looking for a full-time residence or a seasonal escape, 2237 Shore Lane delivers the perfect blend of comfort, style, coastal charm, and a quality build. Vandermeer Homes has been a trusted home builder in Southern Georgian Bay for over 3 decades. Some photos have been virtually staged. (id:42776)
Chestnut Park Real Estate
205 - 30 Front Street
Stratford, Ontario
Sophisticated condo living in Stratford's most sought-after location; The Huntingdon. Overlooks the Avon River and Art in the Park. Steps to the Stratford Festival and the new Tom Patterson Theatre. Minutes from downtown where you can enjoy the local restaurants and shops. This 1841 sq ft condo is on the second floor with both North (river facing) and East (morning sun) exposure. The condo has been extensively renovated in 2019 making this large bright space a piece of art with calming decor throughout. Heated flooring in Bedrooms, Den and Main Bathroom. Upscale kitchen with all new high-end Bosch (2 yrs old) and Miele appliances, new cabinetry and quartz countertops. Pantry area provides storage and laundry with stacked Miele washer/dryer. The office nook/sunroom has an entrance to the East side balcony where you can sit and enjoy the energetic surroundings. The Dining area and Living area boast refinished oak floors and large windows with views of the Avon River. Both bathrooms have been refreshed with high end finishings. The Primary bedroom has lots to offer in space including a dressing room. Includes one underground secured parking spot. This is truly a well designed living space. Nothing is left to do but move in and enjoy ALL that Stratford has to offer. Give your REALTOR a call today to view this beautiful "home". (id:42776)
Royal LePage Hiller Realty

