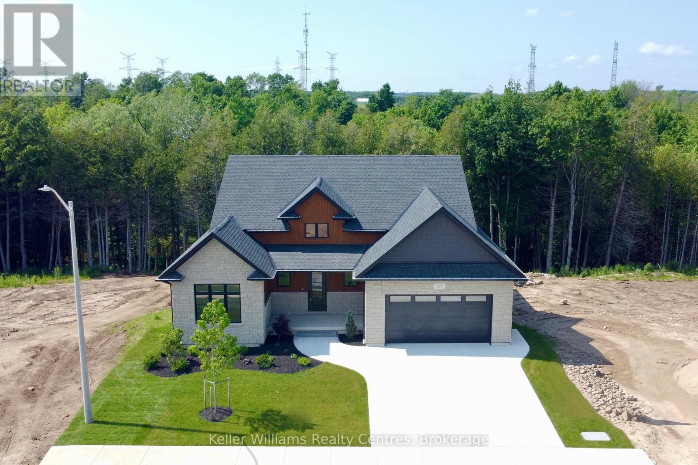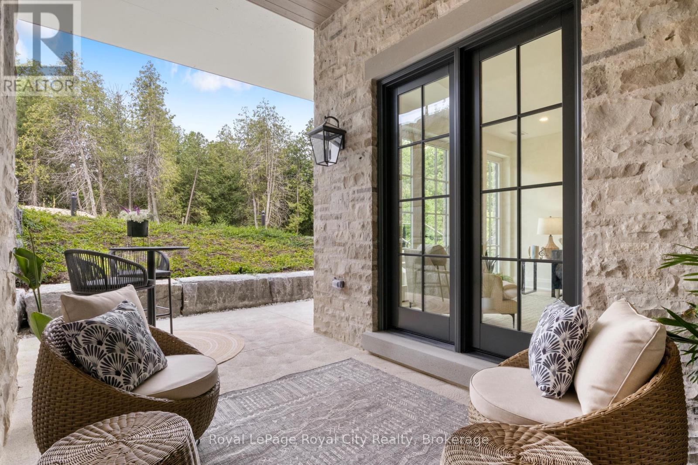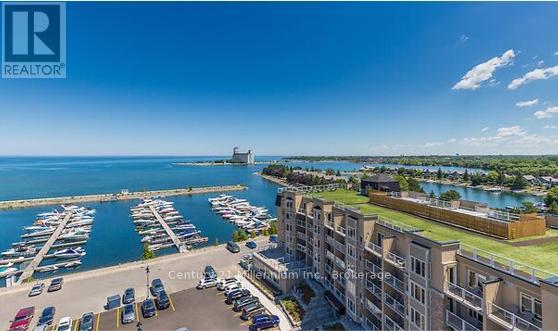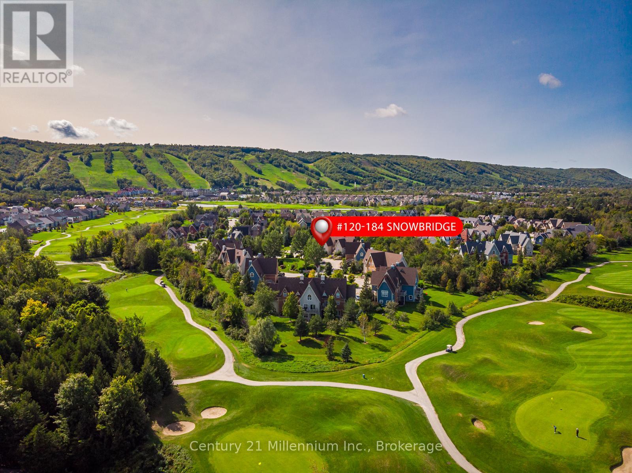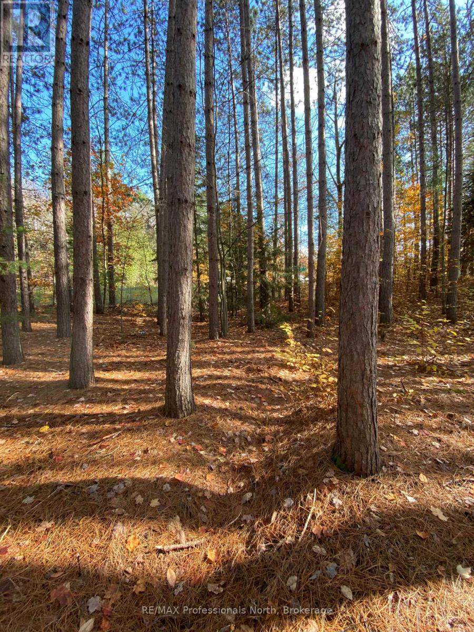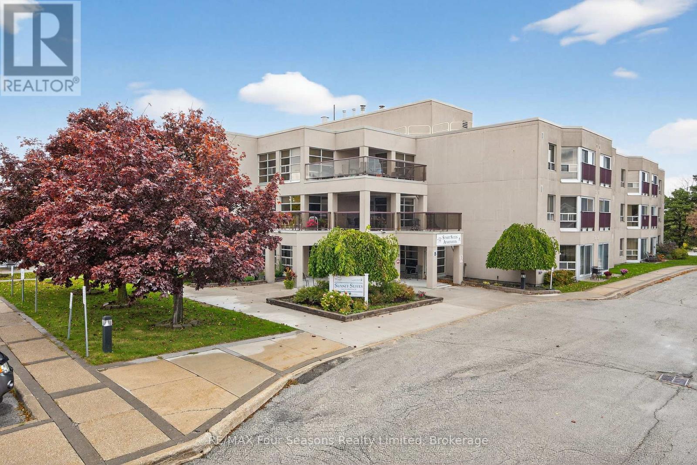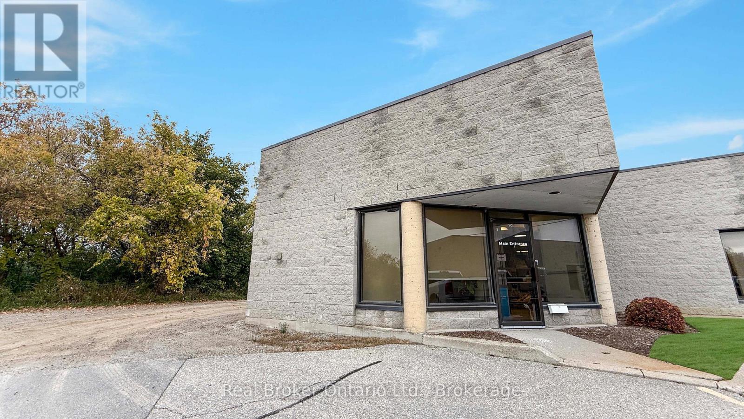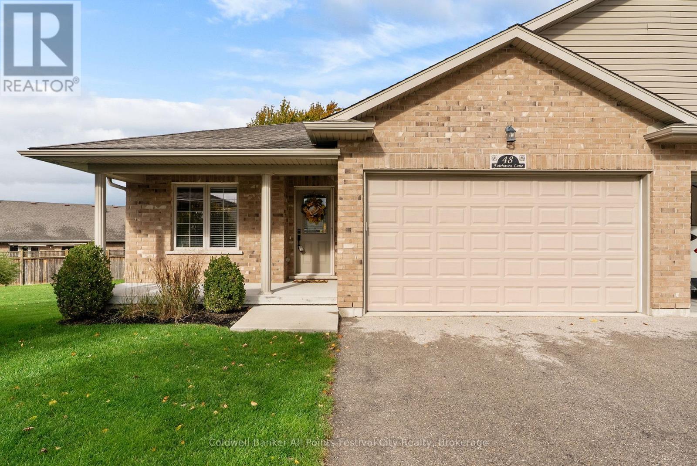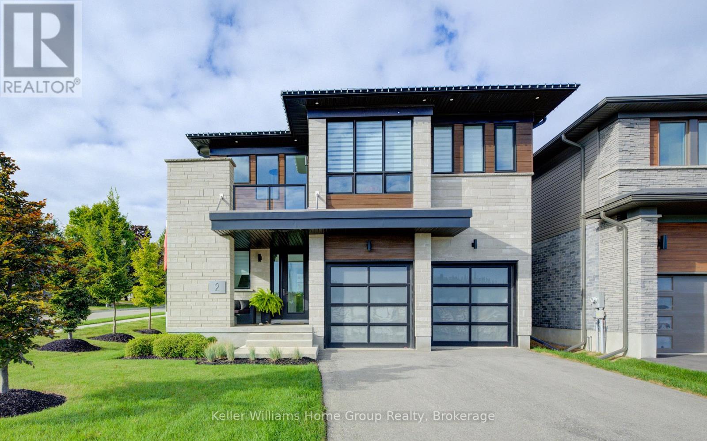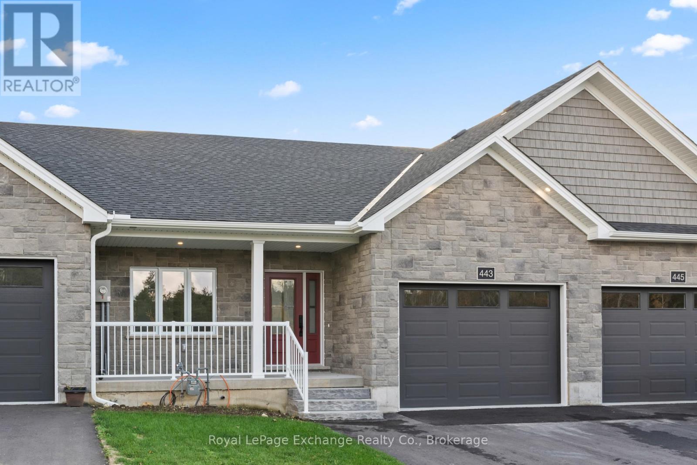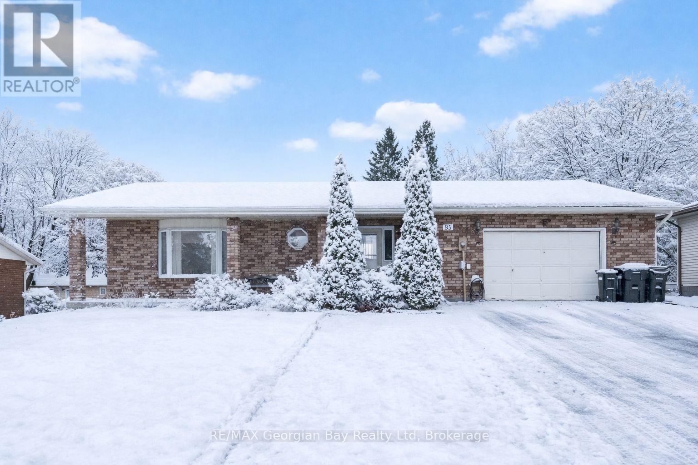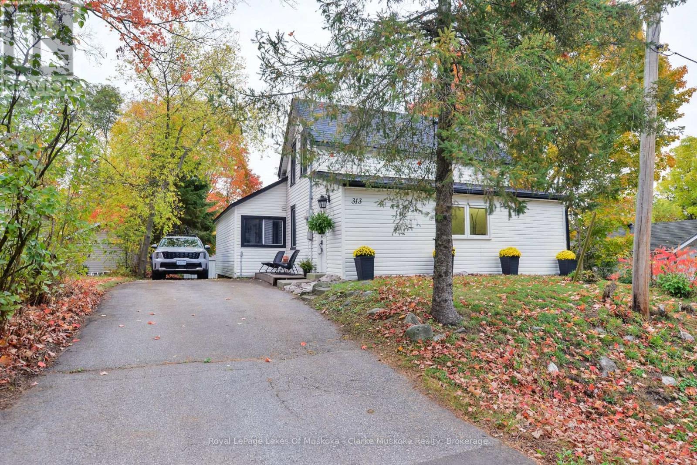776 20th Street
Hanover, Ontario
Every detail of this one-of-a-kind riverfront bungalow in Hanover has been well thought out. From the open concept layout with 16 ft entry, to the generous extras including a large walk-in pantry, composite deck with stairs to the lower yard, spray foamed walls and a storage garage accessible from the back of the home for kayaks and more.... here you'll find only high-end finishes. Engineered hardwood floors on the main level, vaulted living room ceiling, custom kitchen cabinetry, stone countertops, backsplash, 2 stone gas fireplaces, exterior glass railing, and more! The main level offers 3 bedrooms and 2 baths including the primary suite with double sinks, soaker tub, curbless tiled shower and walk-in closet. Patio doors from the dining area lead to the large L-shaped upper deck with gas hookup for your bbq and views of the trees. Laundry is conveniently located in the main level mudroom. The lower level is a walkout offering in-floor heat, 2 more bedrooms, a third bath, spacious recreation room with patio door, and lots of room for storage. The attached 2 car garage offers a storage nook, in-floor heat and access to the back deck. Home comes with Tarion Warranty, concrete driveway, and sodded and landscaped yard. You cant beat the riverfront location, a perfect access point for paddle sports and great depth for swimming. Dont miss the opportunity to be the owners of this impressive property! (id:42776)
Keller Williams Realty Centres
35 - 6523 Wellington 7 Road
Centre Wellington, Ontario
Welcome to The Foundry at Elora Mill Residences, an art collectors dream and your opportunity to own one of the most private layouts in the entire complex. This stunning one-bedroom plus den residence offers over 1,400 sq. ft. of thoughtfully designed living space, with a 200+ sqft private outdoor terrace. Both the living room and bedroom feature garden door walkouts, seamlessly connecting you to your terrace and the scenic pathway along the rivers edge.The extensively upgraded interior is equally impressive. A formal entryway with a double-door closet and a luxurious 155 sq. ft. foyer sets the tone, perfect for welcoming guests and keeping your space beautifully organized, a storage opportunity rarely found in condo living. Just beyond the entrance, you will find a self contained Laundry Room, a Study, perfect for a home Office or a Guest room and a 3pc bathroom with elegant finishes, heated floors and automated toilet. Continuing down the hall, enter the Kitchen, with an impressive design that showcases chic finishes alongside top-of-the-line Miele appliances and numerous cabinetry upgrades that offer convenience and functionality to this stunning work space. The quiet serenity of the trees along the Grand River set the backdrop for the open concept living space, with 3 oversized garden Windows, the Living and Dining areas have an abundance of natural light. The primary Bedroom with the luxurious garden door walkout, and a walk-through dressing room leading to the 5 piece Ensuite with large glass shower, stand alone soaker tub, automatic toilet, double sink, hardwired magnifying mirror and heated floors. Pre-wired for Electric Blinds, though as mentioned above, this location is very private. (id:42776)
Royal LePage Royal City Realty
5117-5119 - 9 Harbour Street
Collingwood, Ontario
3 WEEK FRACTIONAL OWNERSHIP AT Collingwood's only waterfront resort. Available weeks are #39, #40& #50 (4th week of September, 1st week of October and 2nd week of December). Flexible ownership allows use of weeks as scheduled, or exchanged locally or traded internationally! Not able to book your stay? You can add your unit to a rental pool & make an income. Owners can either rent the 2 units or rent 1 & use the other. With lock off feature, this 2/bed 2/bath 2/kitchen unit can be transformed into a bachelor & 1 bedroom apartment. Bachelor suite has 2 queen beds & a kitchenette. The 1 bedroom unit offers living room w/pull out sofa, electric fireplace, full kitchen w/dishwasher, fridge, stove, microwave, washer/dryer, large main bedroom w/king size bed & 4pc bathroom with a beautiful glass wall shower. Fully furnished units are maintained by the resort. Amenities include access to pool area, rooftop patio & track, gym, restaurant, spa & much more! Close to Blue Mountain, Wasaga Beach, local trails, beaches, restaurants & shopping. Very motivated seller! This is a fractional ownership property, not a timeshare, therefore Owners are on title (id:42776)
Century 21 Millennium Inc.
120 - 184 Snowbridge Way
Blue Mountains, Ontario
Discover the ultimate mountain living experience in this remarkable ground-floor 2-bedroom, 2-bathroom property located in thehighly sought-after Snowbridge community. Boasting a bright prime ground floor, this property offers the unique benefit of allowing short-term rentals, making it an excellent investment opportunity. Steps away from the pool and the nearby bus shuttle for quick access to the ski hills are a game-changer, eliminating the hassles of parking and ensuring a stress-free experience for you and your family. Situated against the stunning backdrop of the Monterra Golf Course, you'll enjoy a tranquil, country-like setting within this community. Snowbridge combines the best of both worlds, with peaceful living and immediate access to the bustling hub of the Blue Mountains. Beyond the boundaries of this idyllic property, you'll find yourself close to the heart of the Village at Blue Mountain, a vibrant center brimming with shops, restaurants, and year-round events. Outdoor enthusiasts can revel in the countless recreational opportunities, from skiing and snowboarding to hiking and golfing. For those who appreciatethe beauty of nature, the shores of Georgian Bay and its picturesque beaches are within easy reach. Don't let this opportunity pass you by, make this ground-floor unit in Snowbridge your own, and unlock the potential for unforgettable experiences in the Blue Mountains. Whether you seek a personal retreat, a savvy investment, or a combination, this property offers the perfect blend of comfort, convenience, and four-season adventure. Seize your place in this enchanting mountain community. Your mountain lifestyle begins here. Tankless water heater owned, California shutters, and new appliances. 0.5% BMVA Entry fee on closing, BMVA annual dues of $0.25 per sq. ft. paid quarterly. Residents Association fees for pool and trails -$1,418.40/ yr. HST may beapplicable, or become a HST registrant and defer the HST. (id:42776)
Century 21 Millennium Inc.
0 Maebar Road
Minden Hills, Ontario
Two road frontages for more options. Check out this treed .81 acre building lot less than 10 minutes from the Village of Minden. Easy access abutting Highway 35 and within walking distance of the public beach on Chambers Road for popular Twelve Mile Lake, a 3-lake chain. A survey is on hand and the current owner made investigations when he purchased to ensure it met building by-laws for his vision. Make a plan for your own dream home and discover what The Highlands has to offer. Hydro is at the lot line. (id:42776)
RE/MAX Professionals North
206 - 49 Raglan Street
Collingwood, Ontario
Welcome to Sunset Suites - Affordable, Comfortable Retirement Living in the Heart of Collingwood! Enjoy an outstanding blend of lifestyle, location, and peace of mind in this vibrant adult community. This bright second-floor suite offers a northwest exposure with picturesque views of the ball diamond, the escarpment, and beautiful evening sunsets. The open-concept layout creates a warm and welcoming flow. The kitchen includes a cozy breakfast nook and overlooks the spacious living room - perfect for entertaining or relaxing. The primary bedroom offers generous space, a large closet, and a convenient walk-through to the oversized bathroom. A second bedroom provides plenty of natural light and storage, ideal for guests or a hobby room. Additional highlights include two hallway closets offering ample storage, plus an in-suite stacked washer and dryer for added convenience. The monthly fee of $855.30 covers heat, hydro, water, sewer, property taxes, and property maintenance, ensuring easy budgeting and carefree living. Residents enjoy excellent shared amenities including outdoor balconies on every floor, lounge areas, a multi-purpose room, and a movie room. A full calendar of weekly social events fosters a friendly, welcoming community atmosphere. Photos are virtually staged. Book your private showing today and experience the Sunset Suites lifestyle for yourself! (id:42776)
RE/MAX Four Seasons Realty Limited
291 Woodlawn Road W
Guelph, Ontario
Exceptional Opportunity in Guelph's Thriving Food Industry! Seize the chance to acquire a well-established business asset package in one of Guelph's fastest-growing markets. This straight asset sale includes all equipment and operational assets-most of which are nearly new, high-quality, and meticulously maintained. Offering a turnkey setup ready for immediate use, this opportunity is ideal for entrepreneurs, restaurateurs, or chefs looking to establish or expand their business presence in the region. With strong community demand and everything in place to start operating right away, this is your gateway to success in Guelph's vibrant culinary scene. (id:42776)
Real Broker Ontario Ltd.
38 - 48 Fairhaven Lane
Goderich, Ontario
The Home you have been waiting for in the "Towns at Orchard Park" is finally available. This is your chance to finally see what this lifestyle is all about. 39 Townhome condominium units along the shores of Lake Huron in Goderich, ON. This is one of the premier units built in 2016 by Larry Otten Construction. This home features comfort, style and quality throughout with numerous upgrades including stone countertops, in-floor heat, fully finished lower level walk out, 20x20 oversized deck, the list goes on. The open concept layout is perfect for entertaining with a modern kitchen, with stainless steel appliances, main floor bedrooms, laundry room, along with walk-in closet, ensuite, central stereo system for both the main floor and lower level. Every detail has been thoughtfully designed for easy carefree living and timeless appeal. Don't miss the opportunity to own a move-in ready home in one of the area's most desirable communities. The maintenance fees currently are $291.15/month and covers grass cutting, snow removal, and the added bonus all outside maintenance/replacement for life. The windows need replaced, the roof needs replaced, deck, driveways, etc. Anything on the exterior of your home is maintained through the reserve fund and condominium corporation. Low monthly fees with peace of mind for many years to come. (id:42776)
Coldwell Banker All Points-Festival City Realty
2 Nicholas Way
Guelph, Ontario
STUNNING PROFESSIONALLY DESIGNED NET ZERO MODEL HOME FOR SALE! Experience elevated living in this upgraded, energy-efficient Net Zero home featuring roof-mounted solar panels that produce zero carbon emissions. This modern residence makes a bold architectural statement with striking curb appeal and a welcoming presence that sets it apart. Step inside to discover an equally impressive interior a family-friendly, open-concept layout enhanced by on-trend, timeless finishes. The main floor exudes comfort and sophistication with soaring 10-foot ceilings, hardwood floors, quartz countertops, and custom window treatments all perfectly coordinated in a refined color palette. Enjoy your morning coffee or evening drink on the covered rear patio or private balcony off the media room, overlooking the tranquil green space. The Primary Suite is a true retreat, featuring a luxurious ensuite with designer tile, a custom shower, and every thoughtful upgrade. The media room impresses with its extra-tall ceilings, while the main halls clerestory detail fills the upper level with natural light and architectural flair. The fully finished basement includes a separate entrance, offering potential for an income suite or additional living space for your growing family. Discover exceptional design, craftsmanship, and energy efficiency in every corner of this remarkable home. For purposes of property tax the property is currently assessed as commercial since it is being used as a model home. After purchase, the new owner simply needs to notify the city that it will be used as a residential property to have the taxes adjusted back to standard residential rates. (id:42776)
Keller Williams Home Group Realty
443 Park Street West W
West Grey, Ontario
Discover the best of small-town living at 443 Park Street West in Durham. Nestled in the heart of West Grey, this brand-new townhome blends comfort, convenience, and community in one inviting package. Enjoy true main-level living with two bedrooms, a full bath, laundry, and open-concept kitchen, dining, and living areas - all thoughtfully designed for everyday ease. Step out to the covered front porch to chat with neighbours, or unwind on the private back porch overlooking your yard. The paved driveway and attached garage add year-round convenience.When guests arrive, the fully finished lower level is ready to impress - complete with a spacious rec room, third bedroom, second full bath, and plenty of storage space. Whether you're looking to enter the market as a first-time buyer, or downsize and spend less time maintaining your home and more time enjoying the things you love, this is it. Priced at $509,000, this turnkey bungalow-style home offers modern comfort in a community where neighbours become friends. Make your move - book your private showing today and see why life in Durham feels just right. (id:42776)
Royal LePage Exchange Realty Co.
93 Edward Street
Penetanguishene, Ontario
Custom All-Brick Beauty in a Prime Penetang Location! This impressive 2,000+ sq ft finished home offers 3+ bedrooms and 3 bathrooms, ideal for a growing family. The gourmet kitchen features a centre island and overlooks a bright dining and living area, with a walkout to the sunroom and oversized deck-perfect for hosting family and friends. Enjoy an oversized garage, interlock driveway, and a fully fenced yard for added privacy. Located within walking distance to downtown amenities, parks, and the beautiful shores of Georgian Bay. Additional highlights include gas heat, HRV and a well-designed layout with plenty of space to live, work, and relax. A must-see family home in a highly desirable neighbourhood! (id:42776)
RE/MAX Georgian Bay Realty Ltd
313 Ouida Street
Tay, Ontario
Welcome to this adorable 2-bedroom, 1-bathroom 1- storey home offering 1,063 sq. ft. of comfortable living space. Perfect for first-time buyers or those looking to downsize, this property features a cozy and well-laid-out interior, blending character with everyday functionality. Conveniently located close to town amenities, local stores, easy access to HWY 400, and nearby beaches - this home makes it easy to enjoy all that the area has to offer. You're also just 20 minutes from Midland and only 30 minutes from Orillia and Barrie, giving you quick access to larger centers while still enjoying the peaceful feel of Waubaushene. A great opportunity to own a lovely home in a friendly community. (id:42776)
Royal LePage Lakes Of Muskoka - Clarke Muskoka Realty

