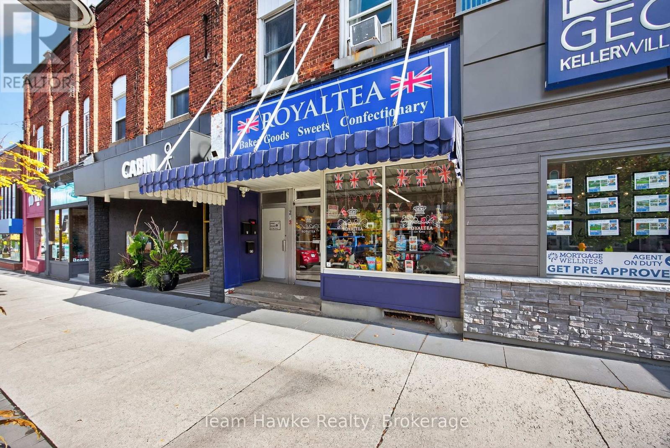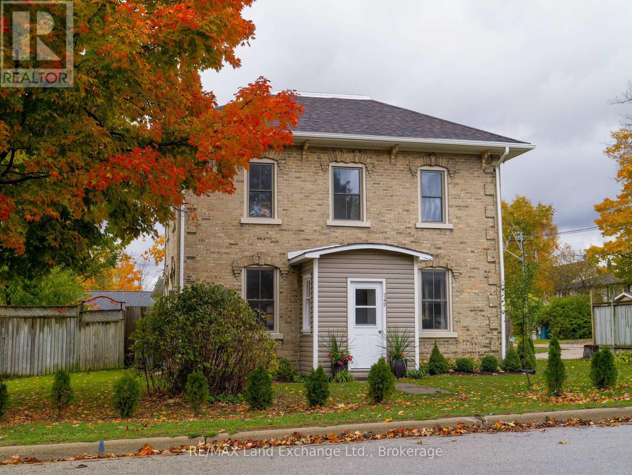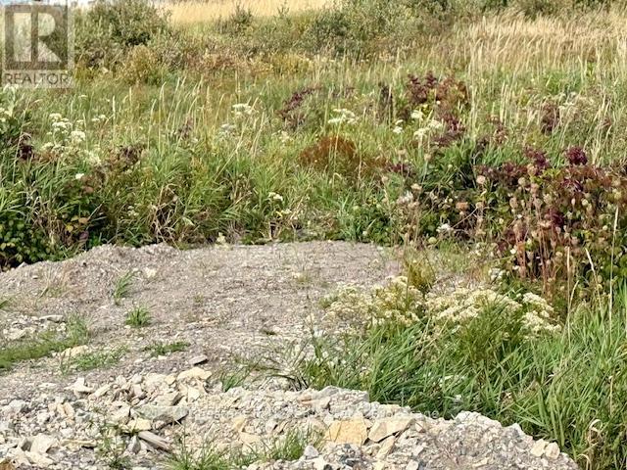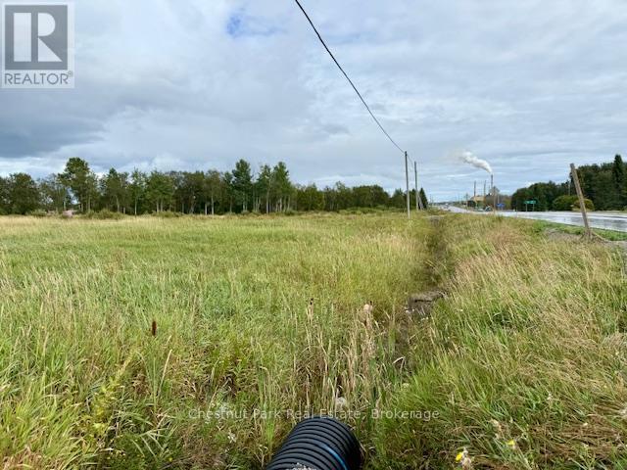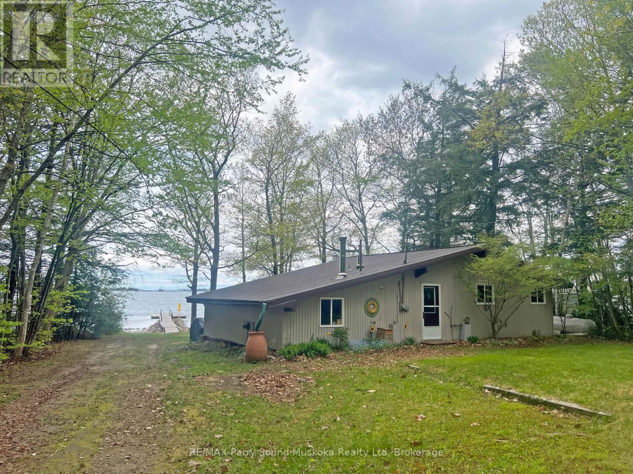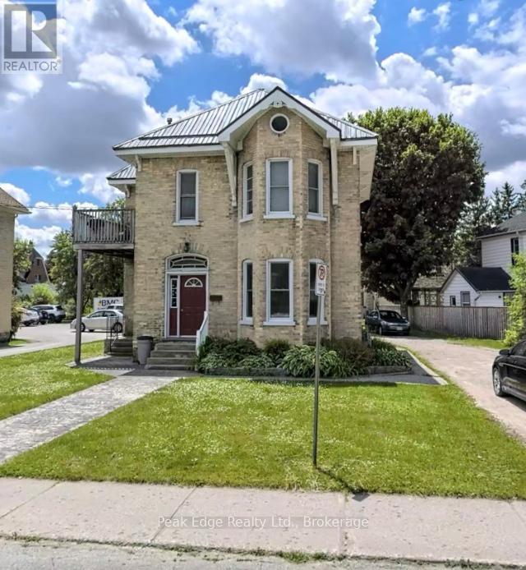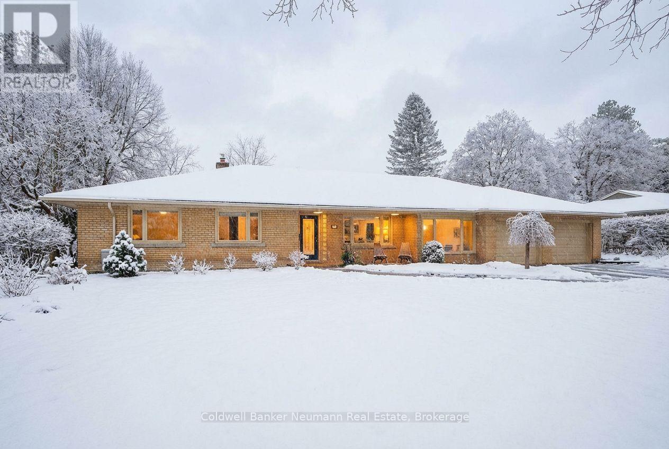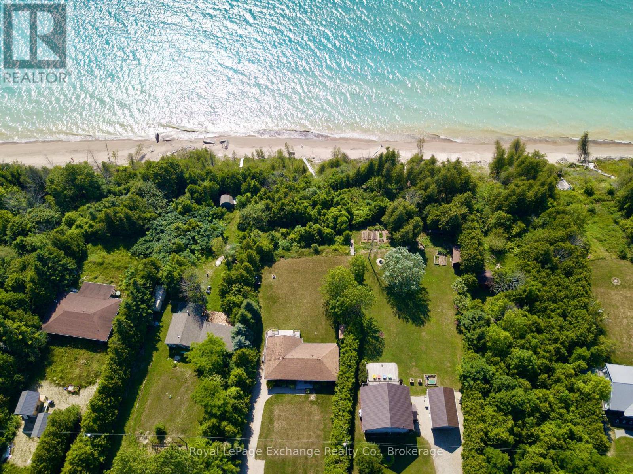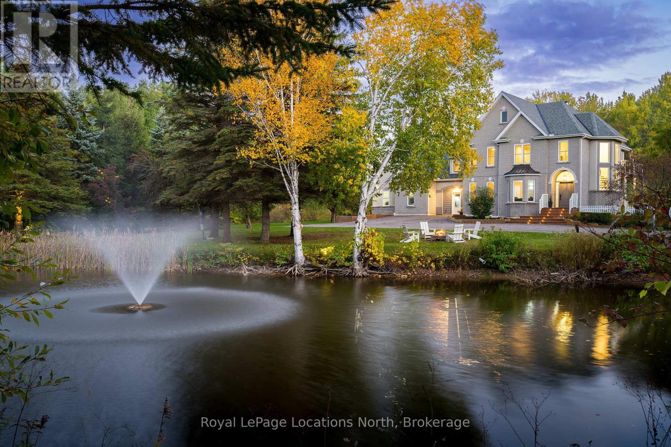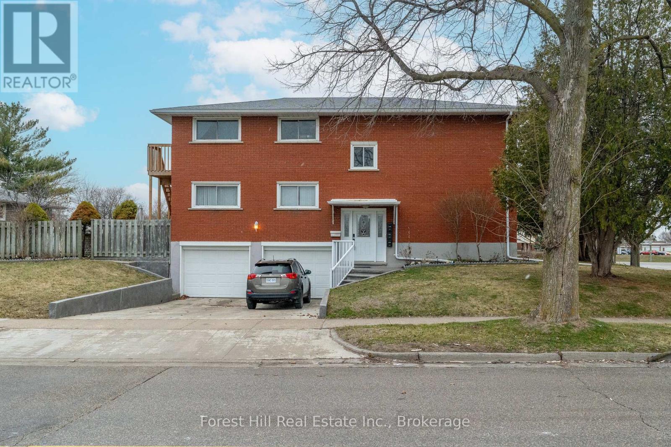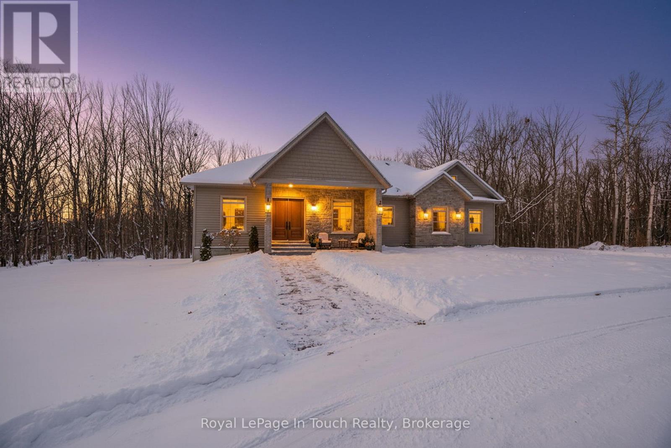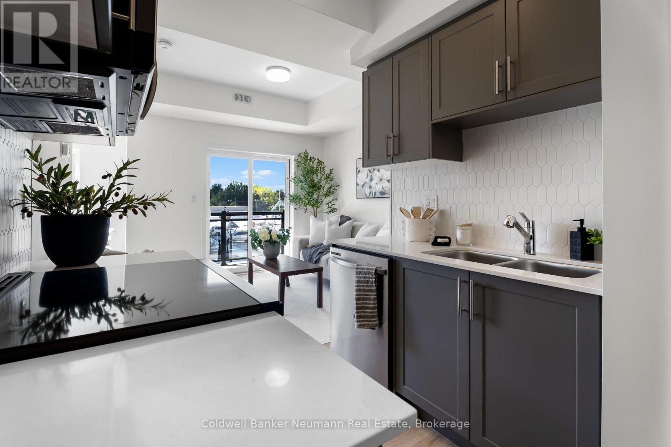253 King Street
Midland, Ontario
Don't miss this exceptional chance to own a solid, income-generating building in a high-visibility downtown location just two blocks from Midland's scenic waterfront. This mixed-use property features two built-in residential tenants-one on a month-to-month lease and another under contract until March 2026-along with a vacant ground-floor commercial retail space ready for your business or next tenant. Formerly home to Midland's longest-running bakery, the main floor retail space includes a commercial range hood and commercial bread oven, offering an ideal setup for a food-based business, but also zoned for many permitted uses. At the rear, the property backs onto a public parking lot, ensuring easy access and high foot traffic-a huge plus for commercial tenants. A key upgrade is the new flat roofing system (2022). The second floor features two residential apartments, one of which has been fully renovated with a modern kitchen, new appliances, updated flooring, bathroom & lighting, fixtures, and soaring loft-style ceilings. A great opportunity to relocate your business, start a new venture or add this to your portfolio. (id:42776)
Team Hawke Realty
749 Mill Street
Saugeen Shores, Ontario
This one and a half storey home is a perfect blend of classic charm and modern convenience. The owner has meticulously updated the home over the last several years to meet today's standards. The main level offers a spacious kitchen/dining room with a walkout to a backyard patio, a formal living room with a gas fireplace, a primary bedroom, and a 3-piece bathroom with laundry. The second level has 2 bedrooms, a 4-piece bathroom and an open area ideal for a workspace. The combined area totals 1832 square feet of comfortable living space. The dry basement houses the utilities and storage. Renovations include drywall, insulation, electrical work, plumbing, windows, and doors. Features include gas forced-air heating, central air, an owned water heater, newer flooring throughout, updated kitchen and bathrooms. The lot is partially fenced and measures 66'x132'; landscaped with mature trees/shrubs, 2 patio areas and a double-wide concrete driveway. Located in a family neighbourhood and only a short walk to recreational trail, school, fitness centre, green space/school yards, curling club and downtown amenities. The expansive corner lot offers a perfect blend of sun and shade, ideal for gardening, play, or relaxing on the patio. This home is ready for immediate occupancy and ideal for a first-time buyer, empty nester or a family. Check out the 3D Tour and book an appointment to view in person. (id:42776)
RE/MAX Land Exchange Ltd.
North Triangle - 0 Highway 11 North Highway
Englehart, Ontario
Located just north of Englehart in the municipality of Charlton and Dack, this 1.012-acre parcel of vacant land offers excellent potential for development. With 300 feet of frontage and an existing entrance directly on Highway 11 North, the property provides outstanding visibility and accessibility along a straight stretch of the highway. The land is fairly flat, cleared a few years ago, and covered with light scrub brush, making it easier to prepare for construction. Municipal water services and natural gas are close by, and hydro runs along the highway frontage. With re-zoning, this property is well-suited for a range of residential, industrial or commercial uses. A second, similar 1.012-acre parcel with matching frontage is also available for purchase, separated only by a 99-foot strip of vacant land owned by Ontario Northland Railway. Situated just 2 km north of Georgia Pacific's Englehart facility, and central to the mining operations in Kirkland Lake and Matachewan, this site presents a prime opportunity for businesses seeking high exposure and room to grow. (id:42776)
Chestnut Park Real Estate
South Triangle - 0 Hwy 11 North Highway
Englehart, Ontario
Just north of Englehart, in the municipality of Charlton and Dack, this 1.012-acre vacant land parcel offers an excellent investment opportunity. With 300 feet of frontage on Highway 11 North and an existing entrance, the property provides great accessibility and exposure along a straight stretch of highway with excellent visibility in both directions. The land, which was cleared a few years ago and is now covered with scrub brush, is fairly flat and ready for development. Municipal water services are nearby as is natural gas, and a hydro line runs along the highway frontage. Zoned M3 -Railroad Industrial, the site once was adjacent to the railway line to Charlton, that was removed many years ago. The property has limited uses until it is re-zoned. A similar 1.012-acre triangular parcel with matching frontage is also available, separated only by a 99-foot strip owned by Ontario Northland Railway. Located just 2 km north of Georgia Pacific's Englehart facility, this property is priced to sell and offers strong potential for future growth or development. (id:42776)
Chestnut Park Real Estate
400 (Lot 1) Oak Point Road
Parry Sound, Ontario
PRIME PARRY ISLAND WATERFRONT COTTAGE! IDEAL LEVEL LOT! DESIRABLE SANDY BEACH! Private setting, Lovingly cared for Turnkey Cottage, Large living room with convenient gas fireplace , 3 spacious bedrooms + Family room with airtight wood stove for those chilly nights, (bonus area overlooking water for guests), Updated 3 pc bath, Exceptional Pine Sunroom/dining room insulated & heated perfect for family times & to Watch the sunset skies, Upgraded radiant hot water heating system, Newer NTI boiler, Ideal bunkie for the kids/overflow guests, Family friendly lot ready for fun & games, Includes most furnishings & contents, Enjoy safe, protected swimming, Ideal for all ages, Spectacular boating on Georgian Bay with its 30,000 islands to explore, Great for all water sports, Excellent swimming and fishing, Note: Parry Island is leased land on Parry Island Reserve No. 16, Land lease $3580/year + taxes, This leasehold property is a great opportunity to enjoy your piece of PARADISE on GEORGIAN BAY at an affordable price! (id:42776)
RE/MAX Parry Sound Muskoka Realty Ltd
7 Durham Street E
Brockton, Ontario
Attention investors: Well maintained two story Victorian duplex offers updated two bedroom units on each level and a detached garage. Both units have private entrance and in-suite laundry. The lower unit has a back porch leading to mud room and a spacious updated eat in kitchen with island, good sized livingroom and two generous bedrooms, all in neutral paint and easy care laminate flooring. The upstairs unit is currently vacant allowing you to move in or set your own rent. It offers a lower level foyer, upper level eat in kitchen with updated cabinetry, large livingroom with balcony, two spacious bedrooms and laundry room. All tastefully decorated and finished with laminate flooring. This solid brick home has replaced thermo pane windows, steel doors and roof with both units having their own hydro and gas furnaces ( installed in 2019). The detached garage is rented as well adding extra income to this turn key property. Excellent location close to down town, Lobbies Park and Community Centre. (id:42776)
Peak Edge Realty Ltd.
36 Harcourt Drive
Guelph, Ontario
Welcome to this spacious and truly unique bungalow in Guelph's highly desirable Old University neighbourhood. This property offers something rare - two homes in one, all above grade. Step through the front door into the main residence, featuring three bedrooms on the main floor and a versatile bonus room that can serve as a playroom, mudroom, or home office, conveniently located between the kitchen and the double-car garage. Original hardwood floors flow through most of the main level, complementing the large kitchen, expansive dining area, and a bright living room with floor-to-ceiling windows.The main home also includes a full basement, offering two additional bedrooms, another full bathroom, laundry facilities, and ample storage space. Now, let's talk about the second home. Added in 2002, this thoughtful addition created a beautiful main-floor apartment - perfect for in-laws, guests, or rental income. This bright, open-concept suite features one bedroom, a full bathroom, a spacious living and dining area with a gas fireplace, custom built-ins by Olympic Kitchens, a full kitchen, and its own laundry. Both homes share a lovely back deck overlooking a serene canopy of trees and established perennials. The backyard also features a powered and drywalled shed - ideal for a workshop or studio. With five bedrooms in the main house plus a one-bedroom suite, this property offers exceptional flexibility as a multi-generational home, investment property, or home with a dedicated office space. Parking is abundant, with space for two vehicles in the garage and six or more in the driveway. A rare opportunity in one of Guelph's most sought-after neighbourhoods - this is a property you'll want to see in person. (id:42776)
Coldwell Banker Neumann Real Estate
85435 Mcdonald Lane
Ashfield-Colborne-Wawanosh, Ontario
Welcome to 85435 McDonald Line-a stunning lakefront bungalow nestled in the peaceful community of Ashfield-Colborne-Wawanosh. This exceptional property offers 80.53 feet of sandy shoreline along the crystal-clear waters of Lake Huron, providing a rare opportunity to experience lakeside living at its finest. Step inside to discover an inviting open-concept layout where the dining area flows seamlessly into the living room. Vaulted ceilings and expansive windows fill the interior with natural light while showcasing sweeping views of Lake Huron, creating a bright and uplifting atmosphere. Both the living room and the primary bedroom overlook the lake-perfect for enjoying peaceful morning sunrises or spectacular evening sunsets from the comfort of home. The main floor features three spacious bedrooms and a well-appointed bathroom, offering plenty of room for family and guests. Downstairs, the fully renovated basement expands your living space with two additional bedrooms, a modern full washroom, and a bright recreation room with stylish updated vinyl flooring-ideal for movie nights, games, or quiet relaxation. Step outside onto the rear deck to enjoy panoramic lake views, or follow your private steps down to the quiet sandy beach for a swim or leisurely stroll. The property includes a septic system, community well, propane forced-air heating, and central air conditioning, ensuring comfort and convenience in every season. With five bedrooms, two bathrooms, and a flexible design, this home is perfectly suited for large families, entertaining, or hosting guests. Enjoy the tranquility of a quiet beachside community while remaining just a short drive from local amenities. Don't miss your chance to own this slice of Lake Huron paradise-85435 McDonald Line is ready to welcome you home. (id:42776)
Royal LePage Exchange Realty Co.
7833 Poplar Side Road
Clearview, Ontario
Welcome to an extraordinary 14.95-acre country estate that defines luxury living in the heart of Collingwood. Just minutes from downtown yet surrounded by the serenity of nature, this remarkable property offers a harmonious balance of elegance, privacy, and lifestyle - an idyllic retreat for those who value space and sophistication. A picturesque maple-lined driveway winds through the property, leading to a tranquil pond and fountain that set the tone for the residence beyond. The beautifully updated main home spans over 4,300 square feet, featuring 5 bedrooms and 6 bathrooms, thoughtfully reimagined with refined modern finishes. Three fireplaces, dual staircases, and ensuites in every bedroom speak to the home's quality and craftsmanship, while multiple walkouts open seamlessly to expansive terraces, patios, and decks - perfect for entertaining or quiet moments immersed in nature. Every element has been carefully curated, from new windows and floors to the roof, driveway, and professional landscaping, ensuring a timeless and inviting atmosphere. Enhancing the estate's appeal is the 2023-built guest residence, an approved Accessory Dwelling Unit (ADU) by Clearview Township. This 1,800-square-foot home features 2 bedrooms and 2 bathrooms, exuding the same level of luxury and style. Connected to a heated pool and generous deck, it offers endless possibilities - an elegant in-law suite, private guest quarters, or an income-generating retreat for seasonal visitors. The back 10 acres offer private trails that border scenic apple orchards and provide breathtaking views toward Osler Bluff. Mature maples and fruit trees frame the landscape, creating a true four-season sanctuary. Few properties offer such a rare combination of scale, privacy, and proximity to downtown Collingwood. This exceptional estate captures the essence of refined country living - where luxury, nature, and lifestyle meet in perfect harmony. (id:42776)
Royal LePage Locations North
35 Shaftsbury Drive
Kitchener, Ontario
FULLY VACANT 3 UNIT HOME! 6% CAP RATE PURPOSE-BUILT THREE-UNIT PROPERTY IN LACKNER WOODS! This cash-flowing gem brings in approximately $7,000 per month in rental income, offering a 6% cap rate and around $1,000 per month in positive cash flow. Featuring two spacious 3-bedroom units (1,150 sq ft each) and a bright, updated 1-bedroom lower-level unit, this property is ideal for investors or owner-occupiers looking to have their mortgage paid by tenants. Each unit has been thoughtfully updated with granite countertops, open-concept layouts, vinyl flooring, and access to outdoor spaces including private balconies, a private patio, and a shared backyard. The basement unit offers a new kitchen and plenty of natural light. Each unit has separate hydro meters and its own private driveway. Additional highlights include a full 2-car garage, parking for 4 more vehicles in the main driveway, and a new 2024 driveway for 2 extra cars. Recent upgrades include a new boiler (2021), chimney liner (2021), electrical (2013), owned water heater (2022), and owned water tank (2020). Located steps from shopping, parks, schools, and amenities, this turn-key investment blends income potential, location, and modern comfort. (id:42776)
Forest Hill Real Estate Inc.
62 Tanners Road
Tay, Ontario
Absolute Stunner! Built In 2023, This Gorgeous Estate Home Is Completely Custom Finished From Top-To-Bottom With Luxury Upgrades & WOW Factor Galore. Sitting On A Private, Park-Like 6.7-Acres, Just Steps To Georgian Bay, And Featuring High-End Finishes Throughout, This Flawless 4,864 SF Dream Home Offers Everything You Could Possibly Ask For. Anchoring The Open Concept Main Floor Is A Jaw-Dropping, Professionally Designed, Eat-In Kitchen Boasting Huge Walk-In Pantry, Custom Cabinetry, Massive Island, Quartz Countertops & Premium Appliances. Stunning, Light Filled Dining Room, Just Off The Kitchen, Is The Perfect Place to Pull The Family Together Around The Table. Open Living Room Features Hardwood Floors Throughout, Gas Fireplace, Vaulted Ceilings & Double Walk-Out To Huge Covered Composite Deck, With Built-In Gas Fireplace, Overlooking Your Private Backyard Oasis. Massive Primary Suite Offers Spacious Walk-In Closet, Office Nook, Walk-Out To Deck & An Incredible Spa-Like Ensuite With Custom Double Vanity, Deep Soaker Tub & Separate Glass Shower. Beautifully Finished Main Bath, Two Great-Sized Bedrooms, Main Floor Laundry & Lovely Guest Bath Finish Off The Main Floor Perfectly. Additional 389 SF Finished Loft Provides Additional Living Space For Potential 5th Bedroom, Home Office, Studio, Rec Room, Home Theater Etc. Fully Finished Lower Level Features A Huge Open Family Room With 3rd Gas Fireplace & Walkout To Backyard, Two More Great-Sized Bedrooms, Full Fitness Room, 4th Beautifully Finished Bathroom & Tons Of Storage. Additional Features: Beautiful Double Door Front Entry With Grand Foyer. Full Home 22Kw Generac Generator. Circular Driveway With Plenty Of Parking. Double Car Garage With Inside Entry & Grocery Door Directly To Pantry. Nature Trails Throughout Property. Forced Air Gas Heat. A/C. High Speed Internet. 500M Walk To Georgian Bay Sand Beach. Centrally Located Between Barrie, Orillia & Midland & Only 1.5 Hours To GTA. Still Under Tarian Warranty. Age - 2 (id:42776)
Royal LePage In Touch Realty
43 - 940 St. David Street N
Centre Wellington, Ontario
Welcome to Fergus! This brand new, sun-filled 2-bedroom, 2-bathroom home offers 1,045 sq. ft. of bright, modern living space. Located close to FreshCo, Walmart, and nearby restaurants, this home provides everyday convenience in a great location.The modern kitchen features sleek finishes, ample storage, and a functional layout, perfect for cooking, entertaining, or enjoying a quiet morning coffee. Large windows throughout the home fill each room with natural light, creating a warm and inviting atmosphere.Enjoy the outdoors with easy access to the Cataract Trail and the Fergus Dog Park, or take a short 7-minute drive to Elora to explore its charming shops, dining, and the beautiful Elora Gorge. Whether you are a first-time buyer, downsizing, or seeking a low-maintenance lifestyle, this newly built home offers comfort, style, and value in one of Wellington County's most desirable communities. (id:42776)
Coldwell Banker Neumann Real Estate

