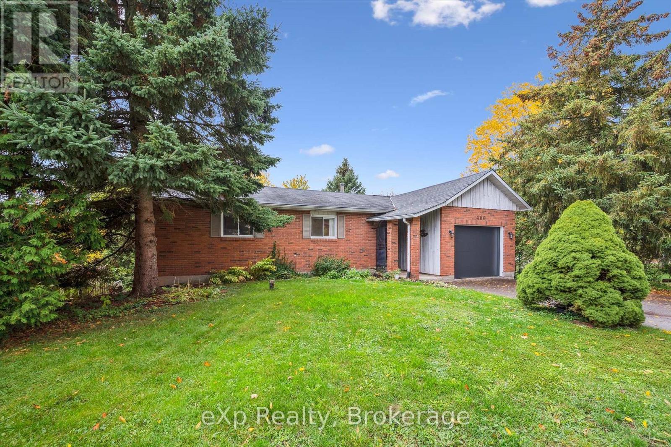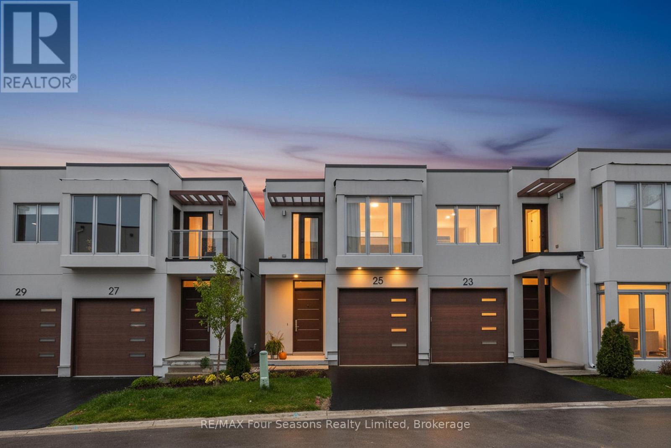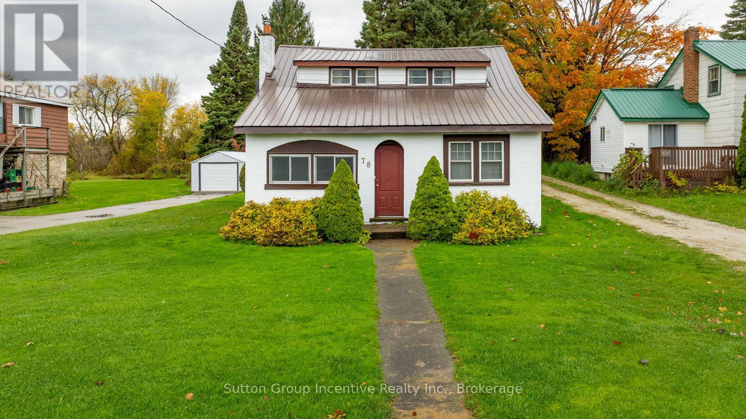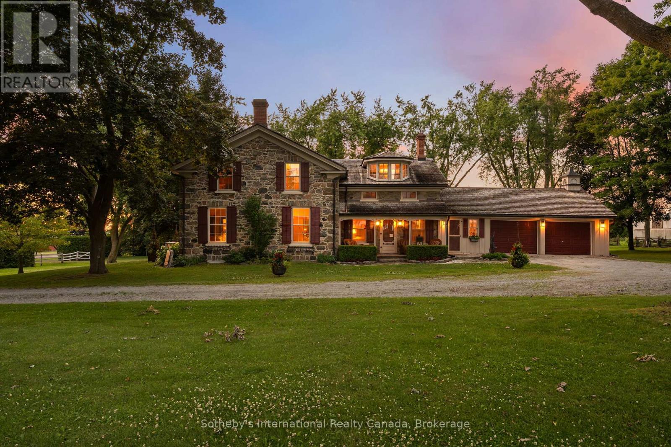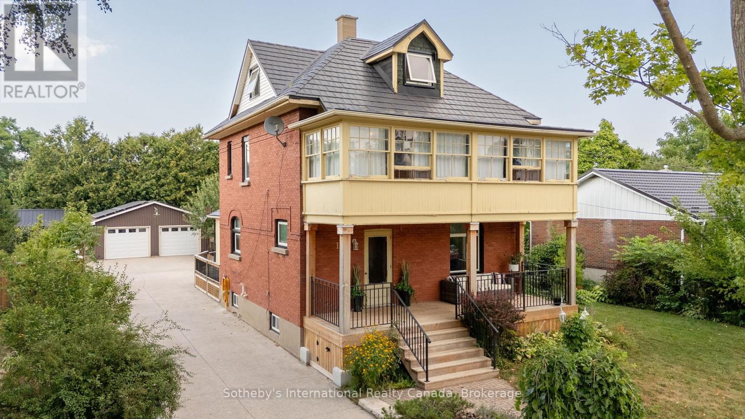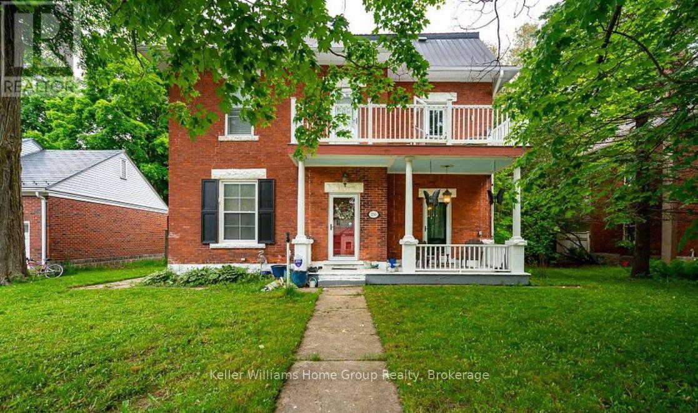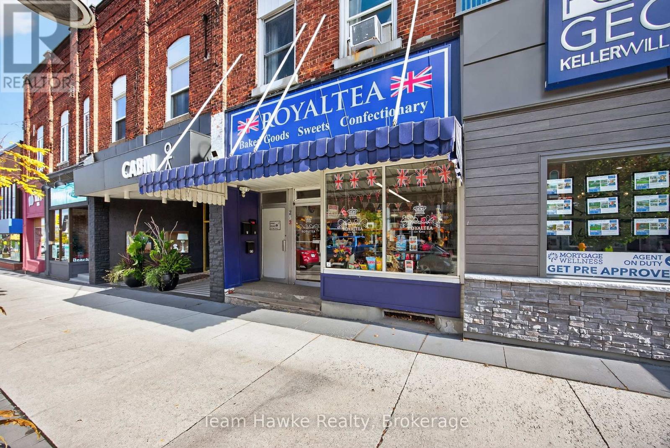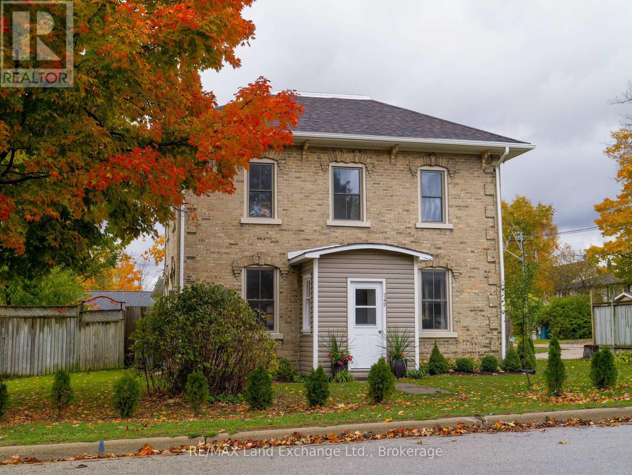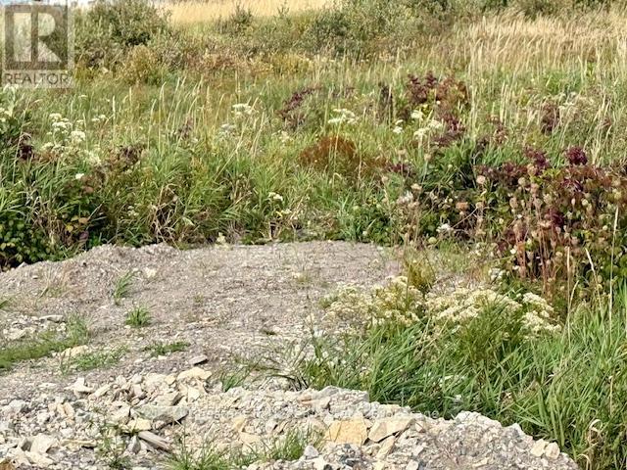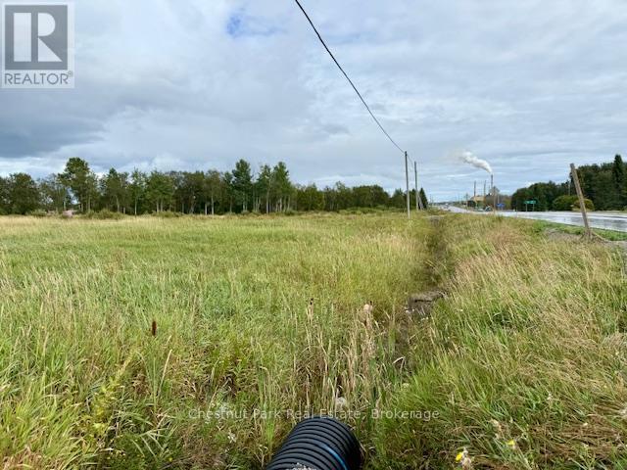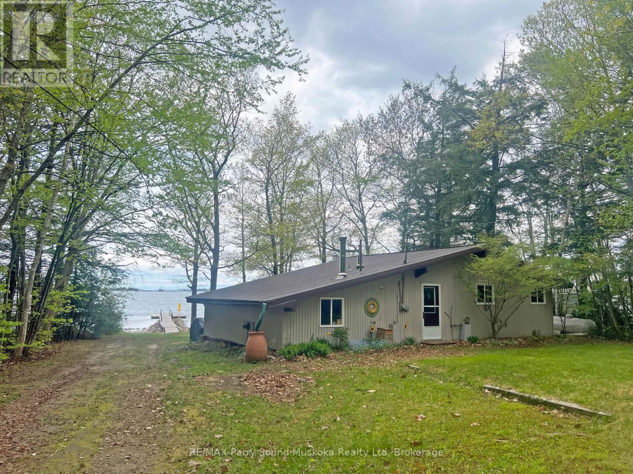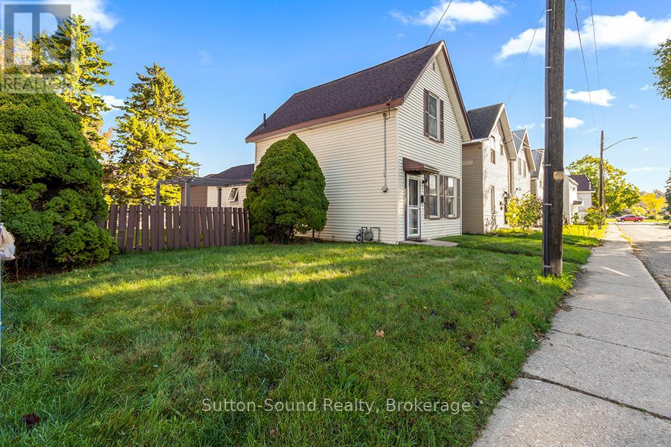460 Geddes Street
Centre Wellington, Ontario
Welcome to 460 Geddes Street, Elora. Tucked along the Irvine River, this charming bungalow offers a warm, cottage-like feel just steps from the gorge and walking distance to Elora's downtown shops and restaurants. Featuring 3 spacious bedrooms up, 1 down, and 2 full baths, it's ideal for families or downsizers alike. The bright, open layout includes a large kitchen island, cozy wood-burning fireplace, and walkout to a terraced backyard overlooking the river valley. Updates include a newer gas furnace and hot water tank, new garage door, and newer sliding doors. (id:42776)
Exp Realty
25 Waterview Lane
Blue Mountains, Ontario
Welcome to 25 Waterview Lane, Thornbury! Experience refined living in this exceptional home, ideally situated in one of Thornbury's most desirable communities. Thoughtfully designed with comfort and sophistication in mind, this property blends modern style, premium finishes, and the relaxed elegance of Georgian Bay living. Step inside to discover a bright, open-concept layout with soaring ceilings, large windows, and beautiful engineered hardwood floors throughout. The gourmet kitchen showcases high-end Bosch appliances, quartz countertops, and a large island perfect for meal prep or entertaining. The adjoining living area flows seamlessly onto a private deck where you can relax and enjoy the tranquil surroundings. The primary suite offers a serene retreat complete with a walk-in closet and a spa-inspired ensuite bath with a skylight to let natural light in. Additional bedrooms provide comfort and flexibility for family and guests alike. A second skylight above the staircase fills the home with natural light, enhancing its airy, inviting atmosphere. The unfinished lower level offers excellent potential for a recreation room, home gym, or guest suite, with a walk-out to the backyard. Enjoy Thornbury's coveted lifestyle, with Georgian Bay, the marina, shops, restaurants, and scenic trails just steps from your door. Whether you're seeking a full-time residence or a weekend escape, 25 Waterview Lane delivers the perfect balance of luxury, location, and lifestyle. (id:42776)
RE/MAX Four Seasons Realty Limited
78 Garafraxa Street
Chatsworth, Ontario
This renovated two story family home is waiting for you to discover! 330 foot deep lot with 3 outbuildings including a new garage. When you explore the lot, by the time you get to the backyard your in the country. New Hardwood floors and windows throughout, with many other updates completed by the current owner since 2017 including the newly built garage on the south side. Expansive main floor laundry and large kitchen with granite top island, there is nothing you'll need to do but move in and enjoy. All new SAMSUNG appliances included. The home sits on a 327 foot deep lot with a small barn and garden shed to the rear, with plenty of privacy and an abundance of nature. Centrally located in Chatsworth at 6 & 10 you will be truly surprised by the peace and calm in the backyard, with a firepit and sitting area set up. And it is perfect for the family that wants to be close to everything, but have their privacy too. (id:42776)
Sutton Group Incentive Realty Inc.
18025 S Brock Road
Brock, Ontario
Welcome to Stonecroft Farm a rare and storied estate where history, architecture, and natural beauty converge in timeless harmony. Built in 1861 by the master stonemasons who crafted the Rideau Canal, this exquisite Ashlar Stone farmhouse is a living work of art. The home's restoration was the final project of renowned Canadian heritage architect Peter John Stokes, who thoughtfully reimagined the chimneys, Scotts Bay dormers, front porch, and crown mouldings to honour its origins with enduring elegance. Set on just over 50 acres of rolling countryside with 39 acres currently under cultivation, Stonecroft offers both income potential and rural serenity. Just minutes to the charming communities of Sunderland and Uxbridge, you're close to amenities while tucked into a world of your own. With 4+1 bedrooms and 2 bathrooms, the residence exudes character and peace. The dormered upper bedroom, once two rooms, is flooded with natural light and treetop views. Each window frames breathtaking scenes, fruit trees, lush hedges, and uninterrupted vistas. The handcrafted black walnut staircase railing, sourced from a tree once rooted on the land, is just one of many bespoke details that speak to the soul of the home. Surrounded by 12-foot privacy hedges and expansive gardens, this is a retreat for those who crave stillness, tradition, and natural wonder. Have morning coffee on the side porch, as the seasons shift and wildlife stirs, is nothing short of a gift. Stonecroft has borne witness to a legacy of memories: children born within its walls, brides descending the grand staircase, winter sleigh rides, and carefree summers chasing kites through fields. With original millwork, a classic cedar shake roof, copper eaves & downspouts, wide-plank wooden floors, and ingenious storage spaces throughout, this heritage home offers not just space but a sense of provenance. Stonecroft doesn't just hold memories it welcomes you into its lineage. A home where you don't just live, you belong. (id:42776)
Sotheby's International Realty Canada
12 Elizabeth Street W
Clearview, Ontario
Step into this beautifully renovated 1921 Edwardian brick home that sits on a lovely 65 x 165 foot lot. Featuring 4+1 bedrooms, 2 baths, and 2,185 sq. ft.of warm, welcoming living space, this home is brimming with personality. Original solid wood trim, paneled doors, and detailed casings showcase the craftsmanship of a bygone era, adding depth and soul to every room. The main floor offers refinished strip oak hardwood, elegant wainscoting, and a Vermont gas wood stove for cozy evenings. The main floor features a renovated 3 piece bathroom and a brand-new four-season sunroom (2024) which floods the home with natural light and overlooks a fully fenced backyard with fruit trees and perennial gardens perfect for peaceful mornings or summer entertaining. The chef's kitchen, fully renovated in 2024, boasts quartz counters, a double undermount sink, and a crisp ceramic tile backsplash. Upstairs features four spacious bedrooms, a versatile bonus room (library), and a charming three-season sunroom. The finished attic is a private primary retreat with a skylight and loads of natural light. Updates include new windows top to bottom (2019), a heat pump(2024), a steel roof, and a custom Douglas Fir porch (2023). Car lovers and hobbyists will appreciate the heated double-car garage with a heated workshop and a large concrete driveway. Ready for you to move in, fall in love, and make it your own. The fully fenced yard boasts apple and cherry trees, raised garden beds, and a spacious back deck with gas BBQ hookup. The property also includes a solar panel contract generating approx.$3,000/year, which can be assumed or removed. Just a short stroll to the local school and rec center and Creemores shops, cafes, and restaurants! (id:42776)
Sotheby's International Realty Canada
250 Andrew Street
Shelburne, Ontario
Nestled on a generously wide (over 1/4 Acre Lot!) private, in town lot (with in-ground POOL in "as is" condition - not opened this year). This splendid Edwardian home exudes timeless elegance and charm. With its classic architectural details, the residence stands proudly amidst a picturesque setting of mature trees. The home features five spacious bedrooms, each with its own unique character, providing ample space for family and guests. The rich hardwood floors enhance the grandeur of the living spaces, while large windows flood the rooms with natural light, creating a warm and inviting atmosphere. The large Eat-in kitchen boasts lovely granite counters. This Edwardian gem, with its blend of historic charm and modern convenience, promises a gracious and comfortable lifestyle, making it a truly exceptional place to call home. This house was originally home to Bertram Horton, the grandfather of Tim Horton. It was also once a private hospital and home to a Mayor of the town, as per the public library archives. This Beautiful 5+ Bedroom 3 Bathroom, 2 1/2 Storey Century Home also features a covered Verandah & Balcony. Updated Kitchen With S/S Appliances & Large Pantry & Breakfast Area. Living Room With Folding Doors To Formal Dining & Walk-Out To Verandah. Main Floor Den With Double Doors, Hardwood Flooring & Large Picture Window. Convenient main floor laundry. 24h notice for all showings as house is currently tenanted. Pool is in "as is" condition. (id:42776)
Keller Williams Home Group Realty
253 King Street
Midland, Ontario
Don't miss this exceptional chance to own a solid, income-generating building in a high-visibility downtown location just two blocks from Midland's scenic waterfront. This mixed-use property features two built-in residential tenants-one on a month-to-month lease and another under contract until March 2026-along with a vacant ground-floor commercial retail space ready for your business or next tenant. Formerly home to Midland's longest-running bakery, the main floor retail space includes a commercial range hood and commercial bread oven, offering an ideal setup for a food-based business, but also zoned for many permitted uses. At the rear, the property backs onto a public parking lot, ensuring easy access and high foot traffic-a huge plus for commercial tenants. A key upgrade is the new flat roofing system (2022). The second floor features two residential apartments, one of which has been fully renovated with a modern kitchen, new appliances, updated flooring, bathroom & lighting, fixtures, and soaring loft-style ceilings. A great opportunity to relocate your business, start a new venture or add this to your portfolio. (id:42776)
Team Hawke Realty
749 Mill Street
Saugeen Shores, Ontario
This one and a half storey home is a perfect blend of classic charm and modern convenience. The owner has meticulously updated the home over the last several years to meet today's standards. The main level offers a spacious kitchen/dining room with a walkout to a backyard patio, a formal living room with a gas fireplace, a primary bedroom, and a 3-piece bathroom with laundry. The second level has 2 bedrooms, a 4-piece bathroom and an open area ideal for a workspace. The combined area totals 1832 square feet of comfortable living space. The dry basement houses the utilities and storage. Renovations include drywall, insulation, electrical work, plumbing, windows, and doors. Features include gas forced-air heating, central air, an owned water heater, newer flooring throughout, updated kitchen and bathrooms. The lot is partially fenced and measures 66'x132'; landscaped with mature trees/shrubs, 2 patio areas and a double-wide concrete driveway. Located in a family neighbourhood and only a short walk to recreational trail, school, fitness centre, green space/school yards, curling club and downtown amenities. The expansive corner lot offers a perfect blend of sun and shade, ideal for gardening, play, or relaxing on the patio. This home is ready for immediate occupancy and ideal for a first-time buyer, empty nester or a family. Check out the 3D Tour and book an appointment to view in person. (id:42776)
RE/MAX Land Exchange Ltd.
North Triangle - 0 Highway 11 North Highway
Englehart, Ontario
Located just north of Englehart in the municipality of Charlton and Dack, this 1.012-acre parcel of vacant land offers excellent potential for development. With 300 feet of frontage and an existing entrance directly on Highway 11 North, the property provides outstanding visibility and accessibility along a straight stretch of the highway. The land is fairly flat, cleared a few years ago, and covered with light scrub brush, making it easier to prepare for construction. Municipal water services and natural gas are close by, and hydro runs along the highway frontage. With re-zoning, this property is well-suited for a range of residential, industrial or commercial uses. A second, similar 1.012-acre parcel with matching frontage is also available for purchase, separated only by a 99-foot strip of vacant land owned by Ontario Northland Railway. Situated just 2 km north of Georgia Pacific's Englehart facility, and central to the mining operations in Kirkland Lake and Matachewan, this site presents a prime opportunity for businesses seeking high exposure and room to grow. (id:42776)
Chestnut Park Real Estate
South Triangle - 0 Hwy 11 North Highway
Englehart, Ontario
Just north of Englehart, in the municipality of Charlton and Dack, this 1.012-acre vacant land parcel offers an excellent investment opportunity. With 300 feet of frontage on Highway 11 North and an existing entrance, the property provides great accessibility and exposure along a straight stretch of highway with excellent visibility in both directions. The land, which was cleared a few years ago and is now covered with scrub brush, is fairly flat and ready for development. Municipal water services are nearby as is natural gas, and a hydro line runs along the highway frontage. Zoned M3 -Railroad Industrial, the site once was adjacent to the railway line to Charlton, that was removed many years ago. The property has limited uses until it is re-zoned. A similar 1.012-acre triangular parcel with matching frontage is also available, separated only by a 99-foot strip owned by Ontario Northland Railway. Located just 2 km north of Georgia Pacific's Englehart facility, this property is priced to sell and offers strong potential for future growth or development. (id:42776)
Chestnut Park Real Estate
400 (Lot 1) Oak Point Road
Parry Sound, Ontario
PRIME PARRY ISLAND WATERFRONT COTTAGE! IDEAL LEVEL LOT! DESIRABLE SANDY BEACH! Private setting, Lovingly cared for Turnkey Cottage, Large living room with convenient gas fireplace , 3 spacious bedrooms + Family room with airtight wood stove for those chilly nights, (bonus area overlooking water for guests), Updated 3 pc bath, Exceptional Pine Sunroom/dining room insulated & heated perfect for family times & to Watch the sunset skies, Upgraded radiant hot water heating system, Newer NTI boiler, Ideal bunkie for the kids/overflow guests, Family friendly lot ready for fun & games, Includes most furnishings & contents, Enjoy safe, protected swimming, Ideal for all ages, Spectacular boating on Georgian Bay with its 30,000 islands to explore, Great for all water sports, Excellent swimming and fishing, Note: Parry Island is leased land on Parry Island Reserve No. 16, Land lease $3580/year + taxes, This leasehold property is a great opportunity to enjoy your piece of PARADISE on GEORGIAN BAY at an affordable price! (id:42776)
RE/MAX Parry Sound Muskoka Realty Ltd
158 13th Street W
Owen Sound, Ontario
Discover this 2-storey home on Owen Sound's sought-after west side, just steps from the harbour and the exciting new Harbour West development. This up-and-coming area offers a blend of convenience and opportunity - perfect for homeowners and investors alike. Offering approximately 1,100 sq. ft. of living space, the home features 2 bedrooms and 1.5 bathrooms, with the potential for a third bedroom or main floor den. The bright main level includes a sliding door walkout to the partially fenced backyard, ideal for relaxing or entertaining. The property sits on a spacious 51' x 97' lot and offers a shared mutual driveway with two parking spaces at the back, plus the possibility of adding another space at the front. With MC zoning, this home presents multiple investment and redevelopment possibilities. Additional highlights include an attached unfinished addition providing extra storage or workshop space, plus two storage sheds, forced air natural gas heat, a new roof (2021) and all brand new appliances (2025). Upstairs, both bedrooms have been reinsulated, newly drywalled, and freshly painted. This is an affordable option for first-time buyers or anyone looking to get into the market and add some equity to their home while enjoying a great location close to parks, trails, shopping, the harbour, and all the amenities Owen Sound has to offer. Whether you're searching for your first home, an income property, or a smart investment for the future, this one is worth a look! (id:42776)
Sutton-Sound Realty

