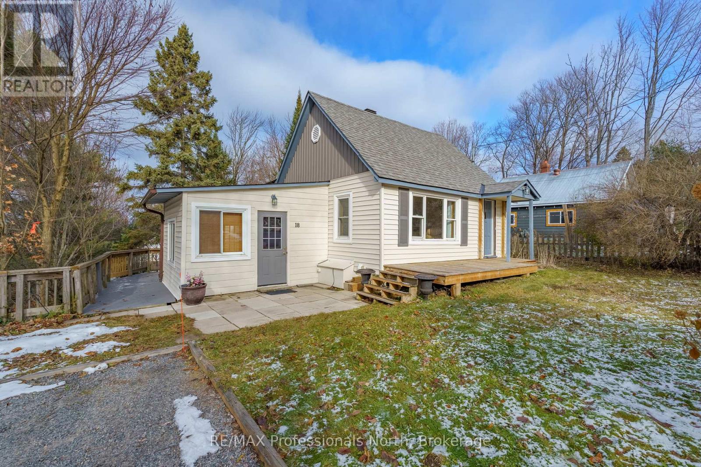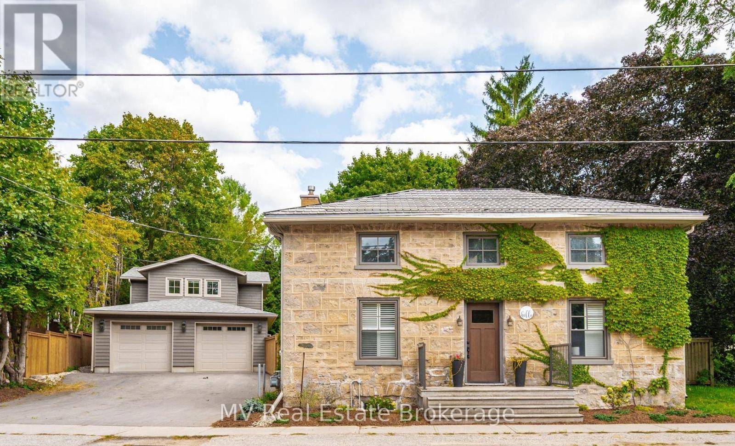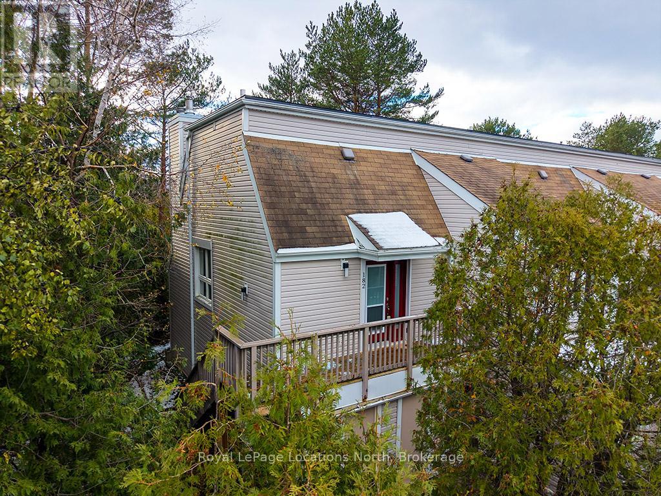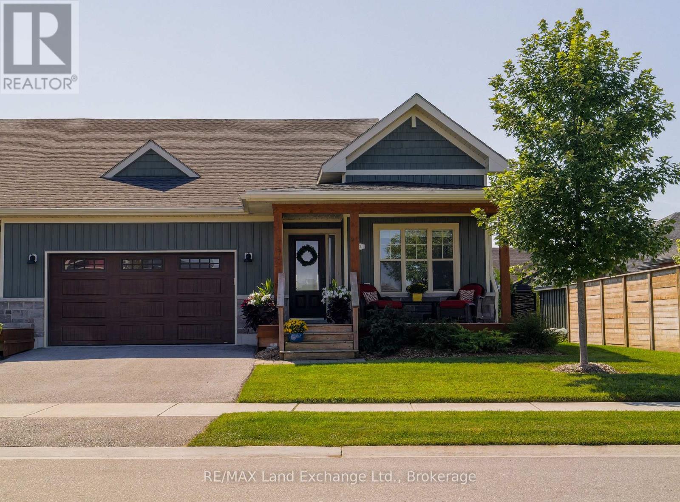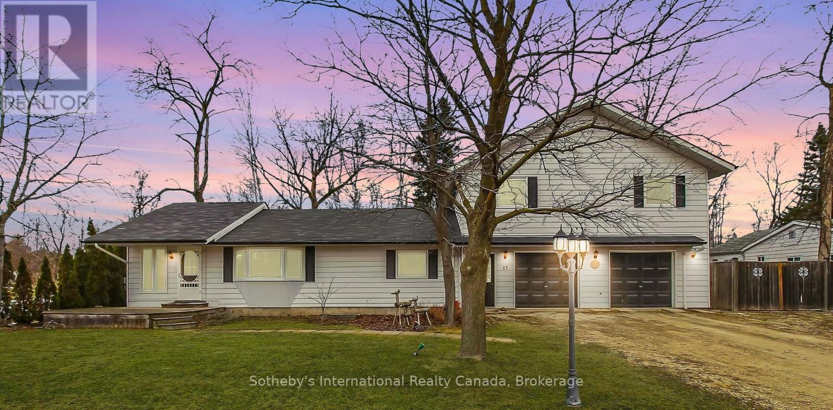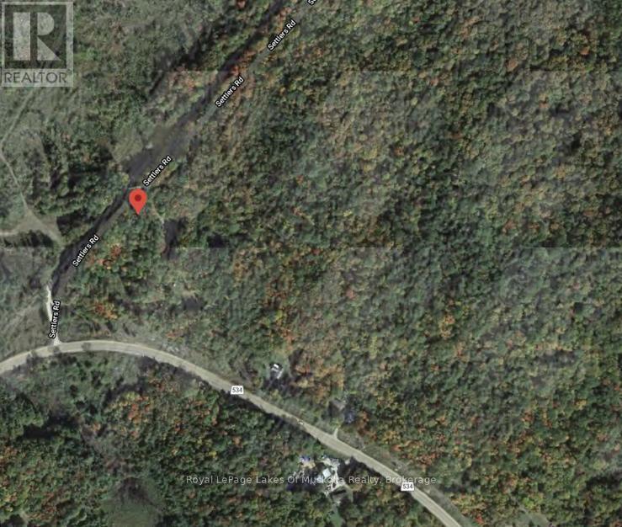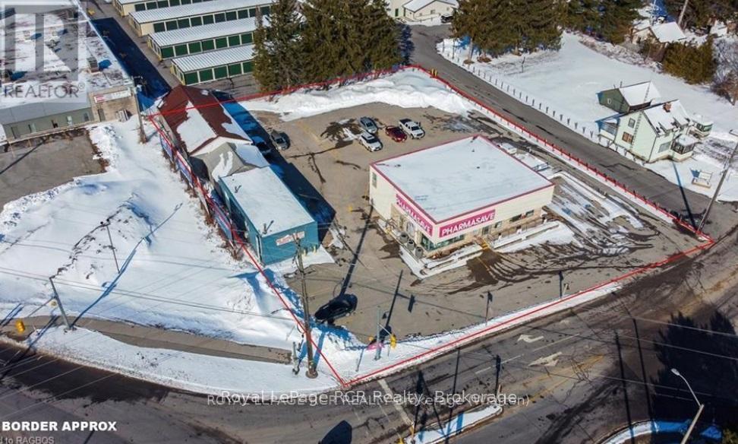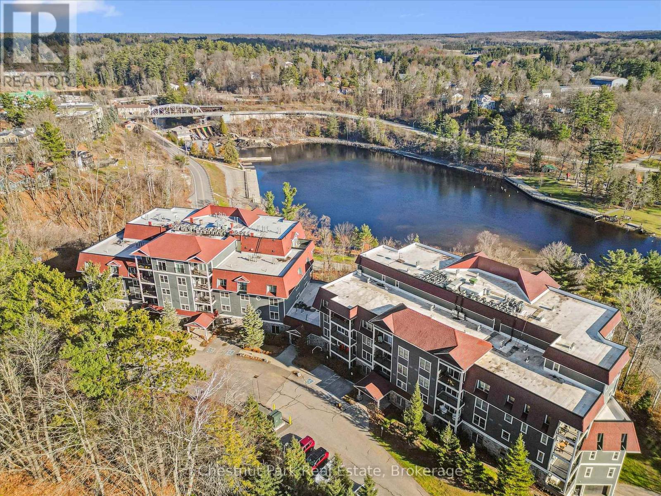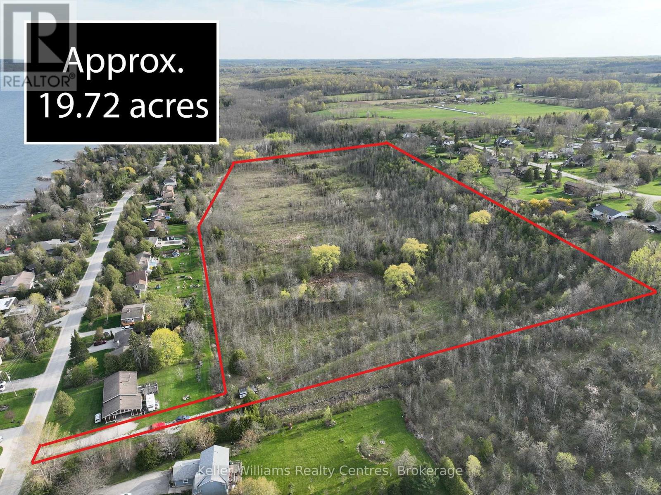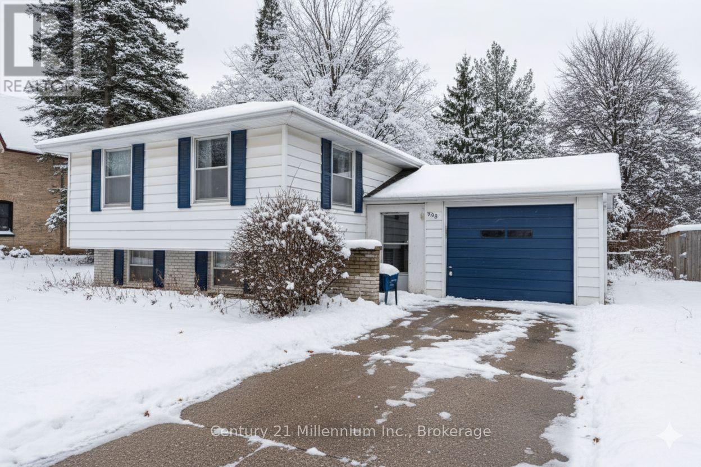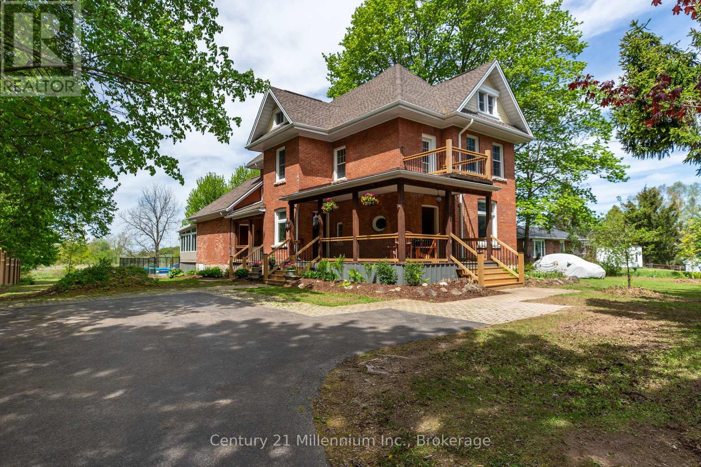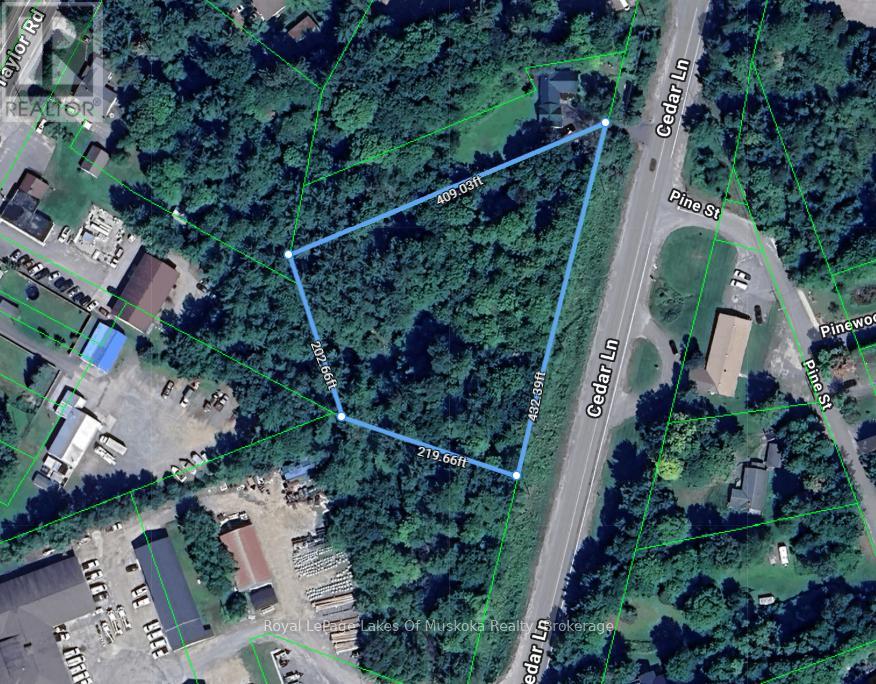18 George Street
Huntsville, Ontario
*OPEN HOUSE! SATURDAY JAN.24th: 11:00am - 1:00pm!* Welcome to 18 George Street, a charming 3 bedroom, 1 bathroom bungalow situated in one of Huntsville's most well-established, family friendly neighbourhoods! Enter through the spacious 3-season sunroom, which is freshly updated and features gorgeous wood panelled accent walls. Inside, the main living room and dining area provides ample space for entertaining, with natural light filling the room. The kitchen is bright and cheerful, with plenty of cabinet storage space. A tiered, wraparound deck, leads to a lower backyard area - a great space for kids to play, or the family to gather around the campfire. All this on a large 62' x 133' lot. Walking distance to swimming at Avery Beach & Hunter's Bay walking trail, as well as dining and entertainment in Huntsville's downtown. A well-maintained family home in a highly sought after neighbourhood; ready for its next chapter. (id:42776)
RE/MAX Professionals North
377 Geddes Street
Centre Wellington, Ontario
OPEN HOUSE JAN 24 CANCELLED . Discover an exceptional opportunity in the heart of Elora: two complete homes on one beautiful, treed lot, offering flexibility for multi-generational living, guest accommodations, or strong rental income. The Stone House blends heritage charm with modern updates and expansion opportunities. Recent improvements include a fully renovated kitchen, updated bathrooms, new windows and doors, refreshed flooring, insulation upgrades, and a rebuilt chimney. A newer furnace (2023), A/C (2019), water heater (2025) and electrical panel (2020) provide peace of mind. The Coach House (Built 2024) offers stylish, low-maintenance high efficiency living with beautiful LVP flooring throughout, a bright modern custom kitchen, upstairs laundry, and a spa-like bathroom. The cozy radiant floor heating throughout the main floor is simply perfect for the home. The fenced backyard and landscaped patio create an intimate outdoor retreat. A double garage provides a dedicated parking bay for each home. The property features professional landscaping, mature trees, green space views across the road, paved driveway, new fencing, shared well and water systems, and full appliance packages in both homes. Houses are separately metered. Located just a short walk to downtown Elora's restaurants, shops, and riverfront trails, this is a rare chance to live beautifully close to nature and community. With estimated rental income of $3,000+ per month per dwelling, this property is both a lifestyle upgrade and a smart financial move. Two homes. One remarkable setting. Endless possibilities. (id:42776)
Mv Real Estate Brokerage
182 - 49 Trott Boulevard
Collingwood, Ontario
Bright & Private Condo Near The Blue Mountains! Discover this well appointed 2-bedroom, 2-bathroom condo ideally located just minutes from the ski hills of The Blue Mountains, downtown Collingwood, and the shores of Georgian Bay. Surrounded by mature pine and spruce trees, this home offers the perfect blend of natural light and privacy. Inside, large windows fill the open-concept living space with sunlight, while the natural gas fireplace adds warmth and charm. The kitchen and living room flow seamlessly, creating an inviting space for entertaining or relaxing after a day on the slopes. Two updated sliding glass doors lead to a spacious upper-level patio - perfect for enjoying outdoor living in the warmer months. The upper level is dedicated to a serene primary suite, featuring a bright 4-piece ensuite, oversized windows, and a skylight that bathes the room in natural light. The convenient laundry room includes a brand new stackable washer and dryer. Whether you're looking for a full-time home, weekend getaway, or investment property, this condo offers the ideal Collingwood lifestyle - close to nature, recreation, and everything the area has to offer. Reach out to Maggie or myself today to book your personal viewing and experience it for yourself! (id:42776)
Royal LePage Locations North
2 Fairway Lane
Saugeen Shores, Ontario
Desirable end unit townhouse backing onto the 4th green at The Club at Westlinks in beautiful Port Elgin. Enjoy the convenience of condo living in this stylish bungaloft, featuring a finished basement & a double-car garage. The main floor, with the loft, offers 1,513 square feet. The basement was finished in 2025 & features over 1,000 square feet of living space, along with a utility/storage room. Spacious unit with 3 bedrooms, 3 living areas & 4 bathrooms. You don't need to worry about golf balls in the backyard; this condo is perfectly situated to take in the fabulous views without compromising privacy. Bright & airy with large windows, a patio door & high ceilings. This unit has it all, built in 2019, loaded with upgrades throughout, freshly painted, & the basement was finished in 2025. The main level floor plan features an open-concept kitchen/dining/living room, 2 bedrms, an ensuite bathroom, a 4-piece guest bathroom, a laundry room & a large foyer. The loft overlooks the living room & has a 2 pc bathroom. The finished basement offers a family room, a large bedroom, a 4 pc bathrm, a utility/storage room & ample closets. Features include a 9' kitchen island, natural gas fireplace with shiplap surround, custom blinds, a back deck & privacy fences, an ensuite with linen tower, shiplap accent wall, walk-in closet, a kitchen pantry, his & hers closets in the 3rd bedroom, a tile shower, natural gas connections for stove, bbq and dryer, hardwood staircases, & carpet-free. The condo fee includes a sports membership, which includes 2 full adult golf memberships, use of the tennis/pickle-ball court, & the exercise room. The Club at Westlink is a scenic 12-hole links-style golf course. Fairway Lane is a municipal road & is conveniently located on the east side of Port Elgin, close to amenities & the senior high school. The Westlinks development is suitable for all ages. Check out the multimedia tour & schedule an appointment. (id:42776)
RE/MAX Land Exchange Ltd.
13 Belcher Street
Collingwood, Ontario
Welcome to 13 Belcher Street, your private Georgian Bay escape. Set on an expansive 100' x 170' treed lot, this beautifully updated 3-bedroom multi level home offers the perfect blend of peace, privacy, and convenient access to Collingwood, Blue Mountain, and Wasaga Beach. Just steps from the water's edge, this property truly delivers four-season living. The bright, open-concept main floor is ideal for entertaining, with vaulted ceilings, large windows that fill the space with natural light, and a gas fireplace shared between the living and dining areas. The kitchen features a built-in oven, stainless steel appliances, and a walkout to a spacious back deck overlooking lush gardens and a tranquil pond. This level also includes a bedroom, a home office/den, a 3-piece bath, a laundry room, and access to the attached garage.Upstairs, you'll find two generous bedrooms, including a primary suite with a versatile den/walk-in closet (perfect as a nursery or office) and a 4-piece bath. Recent upgrades include a new furnace, new washer/dryer, and enhanced landscaping. The double garage offers a workshop area, and the driveway provides parking for up to six vehicles. Enjoy morning coffee on your private deck, wander down the street to the beach, or explore nearby shops, restaurants, and trails. Move-in ready and ideal as either a year-round home or a weekend retreat. (id:42776)
Sotheby's International Realty Canada
24 Settlers Road
Nipissing, Ontario
A rare find! This 1.67acre vacant lot is fully prepared, permitted, and serviced-offering immediate construction potential and massive savings in time and expense. This unique chance allows you to own a piece of land that perfectly combines privacy and natural beauty, while still being within easy reach of Powassan and North Bay. A culvert is installed and there is a gate at the entrance for privacy and security. The land has been graded, and a gravel driveway runs from the front gate to the back, near the pump house. The driveway curves around an excavated foundation pit, significantly streamlining the start of your build. All three major services are installed and ready to hook into your new home:1. Hydro One Service: New, upgraded poles, underground lines, and a 200 AMP meter are installed for easy connection.2.High-Capacity Drilled Well: A 140-ft drilled well producing an exceptional 18 GPM, complete with a pump house, frost-free hydrant, and pre-run water lines.3. Approved Septic System: An approved 4F raised-bed septic system featuring a 3644-liter tank, engineered and approved for a single-family home. Plans Available: Owner also has plans for an open-concept timber house that can be negotiated, along with $10,000worth of new windows and doors for your new construction. (See attached picture). This is a true turnkey opportunity where the hardest parts of the building process-site work, infrastructure, and preparation-are already complete. Don't miss this chance to build faster and smarter! (id:42776)
Royal LePage Lakes Of Muskoka Realty
1010 9th Avenue W
Georgian Bluffs, Ontario
ONCE IN A LIFETIME OPPORTUNITY. This High Traffic, High Exposure earner offers 2 large buildings and tons of parking with solid tenants one known as "The Pharma Save building" and the other, right beside it, known As "VG AUTO SERVICE". All triple net leases, Pharmasave building has 2 solid Tenant with 1800 sq ft available for rent on the upper level with man lift. The C1 zoning offers various uses. All units are on separate hydro meters and pay all their own utilities including property taxes. There is also 2000 sq ft in the basement of the Pharmasave building which is partially rented by current tenants as storage and a private office rental. The lower level also offers a drive in access great for unloading product. (id:42776)
Royal LePage Rcr Realty
209 - 10b Kimberley Avenue
Bracebridge, Ontario
Welcome to riverfront living in the heart of Bracebridge....where comfort, elegance, and Muskoka charm come together in one exceptional suite. This unique 2nd-floor end unit offers extraordinary natural light, upgraded finishes, and two private balconies with postcard-worthy views of the Muskoka River, Silver Bridge, and the Bracebridge Falls. Step into the expansive foyer of this "Rosemount" suite and feel the impressive sense of space. The open-concept layout is anchored by a beautiful oversized kitchen with bar seating, granite counters, stainless steel appliances, and upgraded finishes. It overlooks the bright living and dining areas, surrounded by walls of windows that bring the outdoors in. The dining space easily hosts 10-12 guests, and a walkout leads to the first river-facing balcony. The Living room is spacious and bright and the den with French doors and a window is ideal for an office, reading room, or TV nook. The generous second bedroom features excellent closet space, a large sliding door and balcony access. The sun-filled primary suite-complete with windows on two sides, a 3-piece ensuite, and its own private covered balcony-offers a tranquil retreat. Hardwood floors, crown moulding, fresh paint, and granite counters throughout create a refined, move-in-ready feel. This suite includes premium underground parking just steps from the interior entrance, plus a storage locker. Amenities include a well-equipped gym and The Wooliver Room, a beautifully designed common area lounge with a full kitchen, billiards and card areas, a fireside sitting area, and a large riverside patio with BBQs. All of this is within an easy stroll to downtown shops, cafés, dining, and scenic waterfront trails. This is a rare opportunity to own one of the largest, brightest, and most desirable suites in the building......your Muskoka lifestyle awaits! (id:42776)
Chestnut Park Real Estate
454 Balmy Beach Road
Georgian Bluffs, Ontario
Unique property full of potential in the desirable Balmy Beach area! Choose from various municipality-approved building envelopes to create your dream home. This expansive 19.72-acre property includes a picturesque pond surrounded by sweeping willows. Enjoy water views from the higher elevations, or imagine looking out over Georgian Bay from the upper windows or decks of your future home. The property features open clearings ideal for gardens, a hobby farm, or even room for horses. Have a great idea for this space? The sellers are open to a joint venture with buyers to help transform this property into something truly special. Just steps from the crystal-clear waters of Georgian Bay, this property offers both peace and proximity. Located in a tranquil setting yet conveniently close to Cobble Beach Golf Resort, scenic trails, a boat launch, beaches, and more, it's the perfect blend of serenity and lifestyle. Nearby utilities include gas, hydro, and municipal water to support your build. Don't miss your chance to secure a prime piece of the Balmy Beach landscape. Possible VTB (Vendor Take-Back) available. Opportunities like this don't come along often! (id:42776)
Keller Williams Realty Centres
698 Gustavus Street
Saugeen Shores, Ontario
Welcome to 698 Gustavus Street, Port Elgin! Ideally located within walking distance to downtown, schools, parks, and the beach, this charming side-split offers versatility and comfort for families or investors alike. The main level features three bright bedrooms and a full bathroom, along with a cozy living room complete with a gas stove. The lower level offers excellent income or in-law potential, with a separate walkout, additional bedroom, bathroom, full kitchen, family room, and laundry. Enjoy the outdoors in the spacious backyard surrounded by mature trees-perfect for kids, pets, or relaxing evenings. A fantastic opportunity in one of Port Elgin's most convenient locations! (id:42776)
Century 21 Millennium Inc.
296 Garafraxa St Street
Chatsworth, Ontario
This Victorian estate is a timeless masterpiece. Storied to once be home to a local doctor, this Chatsworth treasure seamlessly blends old-world charm with modern comforts on a private double-wide lot. The stunning double-brick exterior, wraparound veranda, and grand 42-inch solid wood front door make a striking first impression. Inside, intricate woodwork, original hardwood floors, stained glass and transom windows, a Juliet balcony, wide entryways, and soaring ceilings elevate the grandeur. Meticulously preserved, this home showcases the craftsmanship of its era while incorporating thoughtful updates for contemporary living. The formal dining room is perfect for entertaining, while the cozy living room, with its historic fireplace and natural gas insert, invites relaxation. A decorative staircase leads to the second floor, where three spacious bedrooms feature oversized windows and doors. This level also includes a dedicated laundry room and a modern 3-piece bath with an extra large stand-up shower. The third-floor suite is a private retreat, lined with warm cedar plank walls and insulated with Roxul for year-round comfort. A 2-piece bath completes this tranquil escape. Descending the historic butlers staircase, you arrive in the beautifully updated kitchen. Cherry cabinetry, a centerpiece island, stainless steel appliances, and a striking black slate natural stone floor make this space both functional and stylish. A conveniently located half bath adds to its practicality. Seamlessly connected to two inviting entertaining areas, this kitchen is the heart of the home. On one side, a formal dining area sets the stage for intimate gatherings, while the other opens into a cozy living room with agas fireplace. Beyond, the four-season sunroom is a showpiece flooded with natural light and offering direct access to the backyard oasis. Completed in 2023, the in-ground pool is a true highlight, surrounded by interlocking stone, a fire pit, and a Mennonite-style pool house. (id:42776)
Century 21 Millennium Inc.
00 Cedar Lane W
Bracebridge, Ontario
Mature site waiting to be developed. This land is approximately 2.5 acres in size and has sat undeveloped since the early 1900's. It is zoned I-institutional, in the town of Bracebridge. A list of permitted uses for this zoning classification are available in the Realtors documents or on the Town of Bracebridge website. There is hydro at the lot line. An entrance permit would be required. No development fees have been paid as they would depend on what you were using this land for and what you wished to construct. HST will apply to the sale. This is an excellent location with easy access to highway 11 north and south!! (id:42776)
Royal LePage Lakes Of Muskoka Realty

