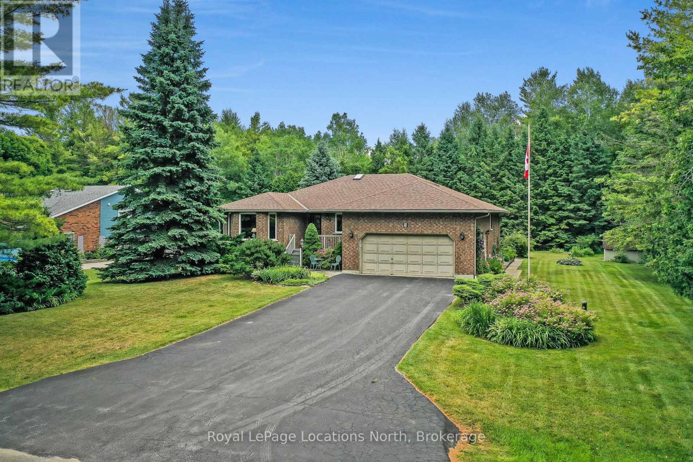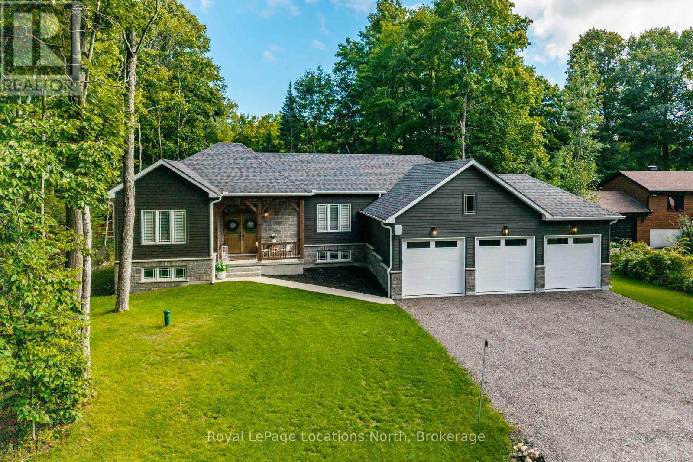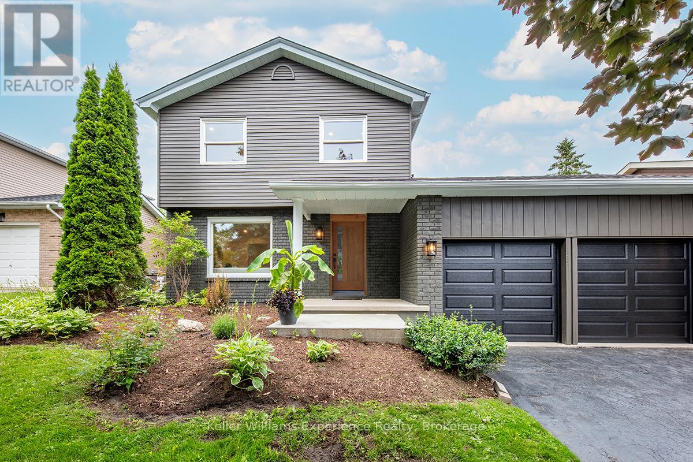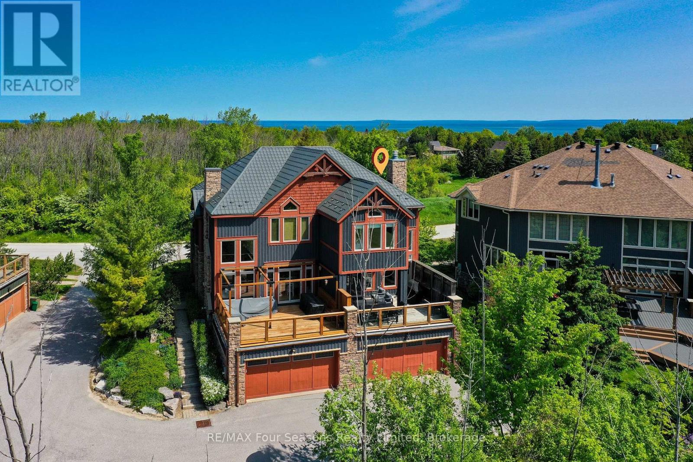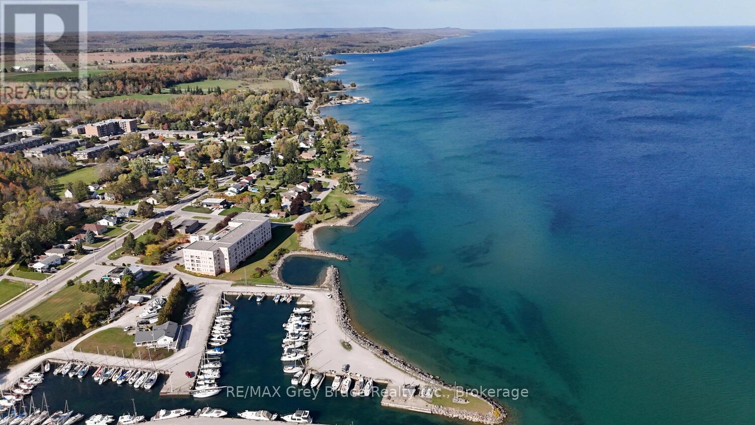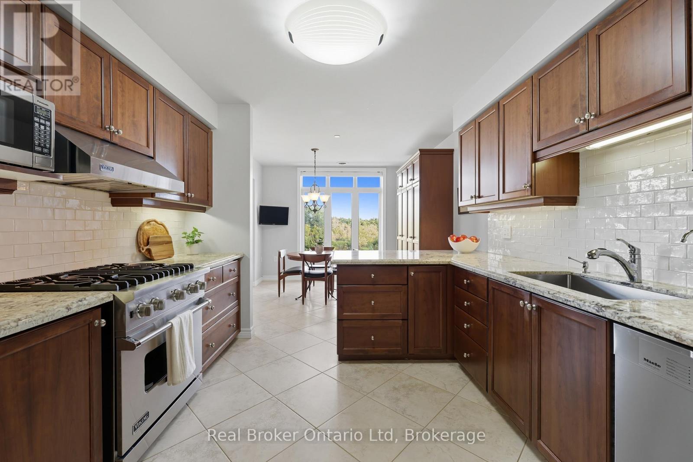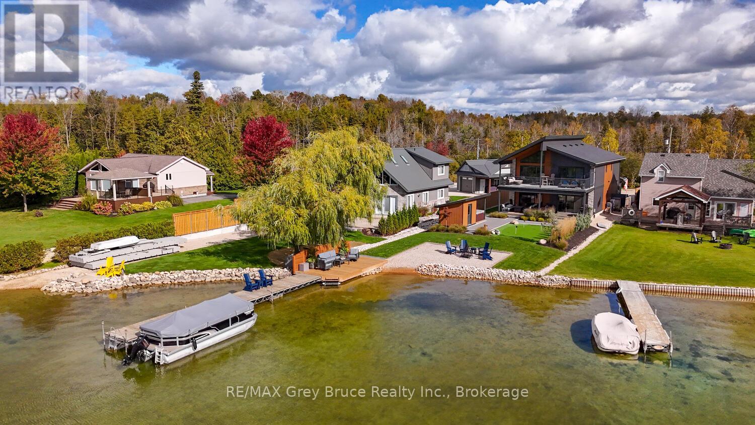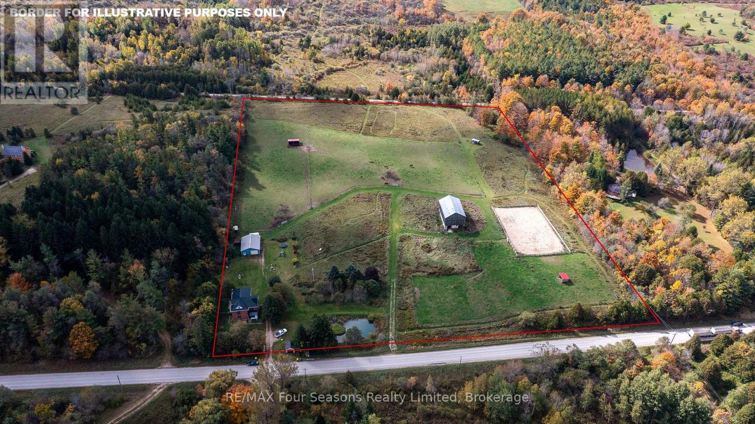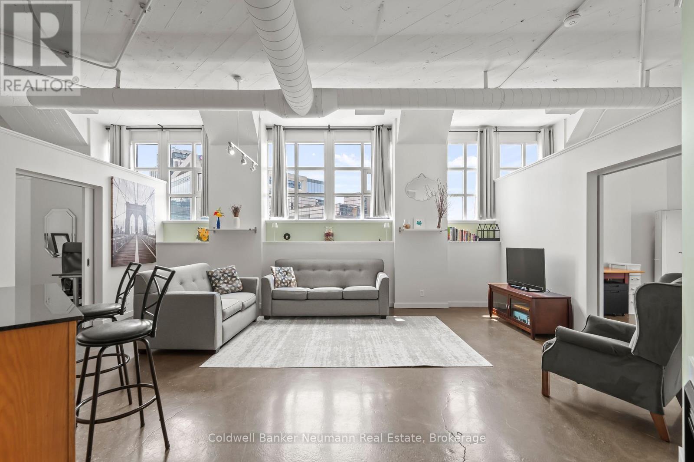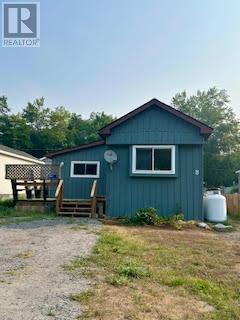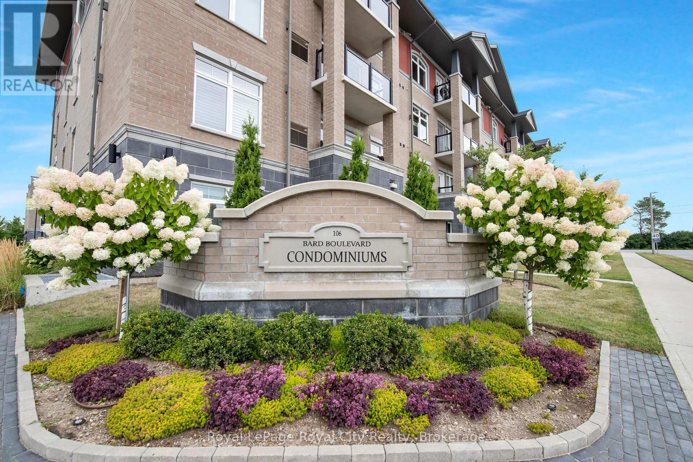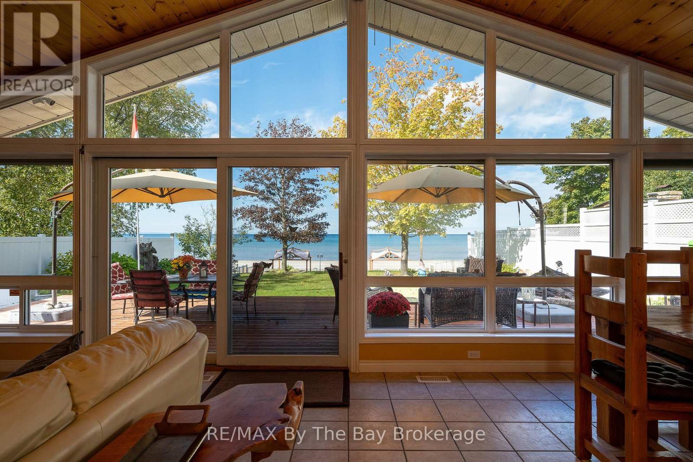3 Kelley Crescent
Wasaga Beach, Ontario
Unbelievable value for an all-brick, custom-built home in the prestigious Wasaga Sands/Twin Creeks Subdivision. Pride of ownership exudes throughout the neighbourhood. Known as a quiet area of beautiful homes on large, well-kept lots with mature trees, this location will not disappoint [view video/virtual tour to see how private this backyard (and street) really is]. Backing onto dedicated open space parkland with no rear-yard neighbours, will make you fall in love with the privacy afforded on this mature-treed lot (measuring approximately 102' x 172'). This 1,600 sq. ft. ranch-style bungalow has no stairs inside (except to the basement), with loads of main-floor living features for comfortable living. Features include a large living/dining room area at the front of the house; an equally large family room (with gas fireplace & walk-out to deck) that is open concept with the kitchen & adjoining breakfast nook, all overlooking the gloriously private rear yard; 3 generously sized bedrooms (or 2 + den/office); 2 full baths & a laundry room (with entrance to the large, 23' x 23' double garage). This house also has a mostly finished basement (only a couple of storage areas & a workshop that are unfinished). Rooms downstairs include a family/recreation room (with a gas fireplace/stove) that is open to the games room, a 4th bedroom, a 3rd full bathroom, a workshop (with pass-through access to the garage), & lots of room for storage too. Upgrades include a central air conditioner (2024), gas furnace, shingles, 2 gas fireplaces, the all-brick exterior, low-maintenance vinyl windows, and a double-wide paved drive (room to park 6 or more cars). Neighbourhood amenities include walking trails, tennis & pickleball courts, a baseball diamond, a jogging track, a toboggan hill, and playground areas. This home is located within a short drive (or bicycle ride) of the beautiful sandy shores of the longest freshwater beach (Wasaga Beach) along the shores of stunning Georgian Bay. (id:42776)
Royal LePage Locations North
15 Pinecone Avenue
Tiny, Ontario
Welcome to Pinecone Ave, a quiet picturesque street in Tiny- where refined living meets the relaxed pace of life by Georgian Bay. This exceptional bungalow offers the perfect combination of modern craftsmanship, timeless style & practical design, making it an ideal choice for those seeking either a full-time residence or a peaceful retreat just minutes from the water. From the moment you step inside, you'll notice the attention to detail & quality finishes that set this home apart. Wide plank engineered hardwood floors extend across the open-concept main living space, creating a sense of warmth & continuity. At the heart of the home is a custom-designed kitchen featuring sleek quartz countertops, an oversized island with abundant storage & thoughtful design elements that make both everyday cooking & entertaining effortless. The kitchen seamlessly flows into the dining/living areas, where tall windows welcome natural light & a dramatic floor-to-ceiling fireplace serves as the inviting focal point of the room. Step outside to your tranquil backyard. The spacious deck is complemented by a large metal gazebo, offering the perfect spot for summer gatherings. The 3-car garage provides plenty of room for all your toys, while the full-height unfinished basement offers endless potential to design the space you've always imagined. & of course it's ICF construction. This property is more than just a house, it's a lifestyle. Located minutes from sandy beaches, scenic trails & peaceful parks, you'll have endless opportunities to enjoy the outdoors. Imagine days spent swimming, kayaking, or paddleboarding on the Bay, followed by evenings gathered around the fireplace or relaxing on the deck under the stars. With its seamless blend of modern comfort, low-maintenance living & proximity to everything that makes Tiny such a beloved community, this bungalow is a rare find. This coastal vibe bungalow is waiting for its next owner to enjoy all that Georgian Bay living has to offer!! (id:42776)
Royal LePage Locations North
14 Mariposa Drive
Orillia, Ontario
Fully Renovated Home in Orillia Modern Luxury Meets Timeless Craftsmanship in this fully renovated home! Welcome to this exceptional, turn-key residence located in beautiful Orillia. Thoughtfully reimagined from top to bottom, this fully renovated home offers a rare blend of high-end upgrades, classic design elements, and everyday functionality. Step through the striking fir wood front door and into a space where every detail has been carefully curated. The main level features newly installed engineered oak hardwood flooring and a custom wood staircase with an artisan-crafted railing, setting the tone for a warm and sophisticated interior. The heart of the home is the beautifully appointed kitchen, showcasing solid wood cabinetry, elegant quartz countertops, and brand-new stainless steel appliances. Whether you're hosting guests or enjoying a quiet evening in, this space is as functional as it is stylish. Upstairs, the bedrooms are bright and welcoming, and the home is complemented by two fully renovated bathrooms featuring contemporary fixtures and finishes. The fully finished basement adds versatile living space with luxury vinyl plank flooring, perfect for a family room, home office, or guest suite. The basement also features laundry rough ins in the utility room. Recent mechanical upgrades include a brand-new HVAC system and HRV, central air conditioning, updated electrical, and a new sump pump, offering comfort and confidence for years to come. Additional highlights include new windows, a spacious two-car garage with new doors and an auto garage door opener, and a newly constructed backyard deck ideal for summer entertaining or morning coffee. This move-in-ready gem is more than a home - it's a lifestyle. Experience refined living in one of Orillia's most desirable communities. (id:42776)
Keller Williams Experience Realty
26 - 214 Blueski George Crescent
Blue Mountains, Ontario
Walking distance to both Alpine and Craigleith Ski Clubs. Upgraded and renovated Four bedroom unit in an excellent location. Year round views of the ski hills. Grand living room with stone fireplace, vaulted high ceilings, large windows, excellent natural light. High end kitchen with granite countertops, stainless steel appliances. Open concept floorplan, hardwood flooring, built in surround sound, two large decks both front and back with hot tub and outdoor eating / lounging areas. Lower level features a sauna, second sitting area with gas fireplace and a heated double car garage. Community pool and tennis courts around the corner. An excellent weekend getaway retreat or a full time home. Contact today to book your showing. (id:42776)
RE/MAX Four Seasons Realty Limited
2555 Unit 410 3rd Ave Avenue
Owen Sound, Ontario
2 bedroom condo located on the Beautiful shores of Georgian Bay. This well appointed unit, has a large living room, eat in kitchen and formal dining area. With the Primary having its own ensuite. Lots of storage, with additional storage unit on the same floor. In unit laundry facilities, enclosed balcony . This westerly facing unit is priced to sell. (id:42776)
RE/MAX Grey Bruce Realty Inc.
D307 - 71 Bayberry Drive
Guelph, Ontario
Experience the best of the Village by the Arboretum in this exceptional residence. Unit D307 is one of the largest floor plans in the Hampton & Wellington buildings, offering unobstructed views over the Arboretum that fill the home with morning light and spectacular sunrises, a rare vantage point that feels peaceful, open, and connected to nature. Immaculately maintained and well-governed, the Hampton & Wellington condos feature refined common spaces including a sunny grand foyer, a rooftop terrace with community BBQs, and a welcoming social atmosphere that makes residents feel right at home. This 1,604 sq.ft. open-concept suite impresses with its generous layout, spacious rooms, and private guest suite. The upgraded kitchen features granite countertops, extensive cabinetry, and premium appliances - Viking gas cooktop and oven, Fisher Paykel fridge, Miele dishwasher, plus an additional under-counter freezer. The large breakfast area is bright and inviting, with calming views of the treetops beyond. The expansive living and dining area is perfect for entertaining or quiet evenings, framed by floor-to-ceiling windows that showcase the view. Step outside to your 100 sq. ft. open balcony, a peaceful perch overlooking the protected Arboretum Reserve. The primary suite offers double-door entry, a walk-in closet with built-in shelving and drawers, and a beautifully updated ensuite. A premium oversized parking space and 6x16 ft locker complete the package. The Village Centre clubhouse is the vibrant heart of this 55+ community, offering resort-style amenities including a pool and hot tub, fitness room, library with fireplace, and a variety of spaces for music, crafts, and social gatherings. Outdoor features include gardens, tennis and bocce courts, and even a putting green. With over 90 activity groups and a full calendar of events, theres always something to join, learn, or celebrate. (id:42776)
Real Broker Ontario Ltd
166 Countryside Drive
Chatsworth, Ontario
Lakefront Home or 4-Season Cottage on Williams Lake. This custom Built Dream Home By John Clarke, combines luxury, functionality and stunning design. The property spans 50 feet of shore line and 228 (irregular)depth, providing ample outdoor space that seamlessly integrates with the beautiful lakeside environment. South facing patios (30 X12) enhance the homes natural light and offer breathtaking views of the lake, making it an ideal retreat for relaxation and entertaining.The Exterior of the home is crafted with LUX steel siding, that is not only aesthetically pleasing but also maintenance free, ensuring long lasting durability. One of the standout features of the home is its energy efficiency. Equipped with Strasburger windows, a state of the Art Septic system, drilled well with Submersible pumps providing 10 gallons a minute. The home is designed for modern living with an Energy efficient heat pump, Central A/C system, LED lighting, a 200 amp electrical service. The outdoor living area has an impressive ,stamped concrete patios, front and lakeside, upper deck is covered with Aluminum decking, professionally landscaped yard, thats not just beautiful, it offers a 3 hole putting green, fire-pit, paving stones, programmable lighting, lakeside sitting area and dock. The home is built with every element of luxury, the Chef's kitchen is a true highlight, featuring top of the line Frigidaire appliances, including Refrigerator, stove, double wall convection oven and dishwasher. Quartz counter tops throughout. Floating Vanities in all the bathrooms. The main level offers open concept living with Custom Built Kitchen, walk in Pantry, Luxury Vinyl Planking floor. The Upper level offers panoramic views from both the Living area, with its vaulted ceiling and Primary bedroom with 3 piece ensuite and W/I closet. 2 more bedrooms a 4 piece bath W/Laundry facilities. This Home is Breathtaking! A MUST SEE for any one who really wants quality and Craftsmanship. (id:42776)
RE/MAX Grey Bruce Realty Inc.
734316 West Back Line
Grey Highlands, Ontario
Escape to the country and discover this classic rural retreat nestled among 12+ acres of rolling fields and sweeping countryside views, just minutes from Flesherton and Markdale on a paved road. The property offers a little of everything; a spring-fed pond, a classic 35x60 bank barn, and a detached insulated 30x40 workshop heated with natural gas, pasture areas for your farm animals, plus multiple handy storage sheds for all your tools and toys. At its heart stands a beautiful red-brick 2-storey farmhouse, originally built circa 1909 and thoughtfully expanded with a two-storey addition in 2000. 5 bedrooms and 2 full washrooms allow space for family and friends to gather. Inside, the home blends timeless character with modern day comforts. Bright and spacious interiors, large family areas, and a thoughtful layout including 2 staircases leading to the second floor. Whether you're dreaming of a small-scale farm, a peaceful country retreat, or a place for gatherings and holidays with family, this property offers year-round enjoyment and room to grow. Call to book your private showing. (id:42776)
RE/MAX Four Seasons Realty Limited
Royal LePage Rcr Realty
308 - 404 King Street West Street W
Kitchener, Ontario
Exceptional Loft Living in the Iconic Kaufman FactoryStep into the largest unit in the historic Kaufman Boot Factory a rare opportunity to own over 1,000 square feet of stunning loft-style living.This spacious two-bedroom, two full 4-piece bathroom condo combines heritage charm with modern comfort, featuring soaring 12-foot ceilings, a fireplace, expansive vintage factory windows, and polished concrete floors that exude industrial elegance.Freshly painted and thoughtfully updated with new custom curtains, this bright and airy unit offers both style and function.The building offers a rooftop deck with a gas BBQ and a fire table.Enjoy the convenience of two dedicated parking spots and a private storage locker an uncommon luxury in loft living.Flexible move-in date available. Dont miss your chance to own a piece of Kitcheners industrial history, reimagined for contemporary urban life. (id:42776)
Coldwell Banker Neumann Real Estate
8 - 1701 Highway 11
Gravenhurst, Ontario
Incredible new price!!! A must see for first time buyers. Newly renovated mobile home right off Hwy 11 and minutes to Orillia and Gravenhurst. New electrical, plumbing, furnace and hot water tank. This home is move in ready. There is no better time to get in to you own home then now. Located in the Muskoka Mobile Home Park come be a part of this great community. Move in before the Muskoka winter hits. (id:42776)
Royal LePage Lakes Of Muskoka Realty
408 - 106 Bard Boulevard
Guelph, Ontario
Experience luxury, space, and convenience in this immaculate top-floor corner suite, offering over 2,150 sq ft of beautifully designed living. Enjoy breathtaking sunrise and countryside views from two private balconies in this spacious 2+1 bedroom, 3-bathroom home. The open-concept layout is flooded with natural light and features a chefs kitchen with granite countertops, high-end stainless steel appliances, and an oversized island perfect for entertaining. The expansive living and dining areas offer a seamless flow, ideal for both everyday living and gatherings. The primary suite is a true retreat with its own private balcony, a massive walk-in closet, and a spa-inspired 5-piece ensuite with a separate glass shower. A generous second bedroom and a bright den or home office (optional third bedroom), 4-piece main bath, 2-piece powder room, and a full laundry room round out the floor plan. This well-maintained, quiet building offers premium amenities, including a fitness room, party room with fireplace and kitchen, inviting lobby with fireplace, dual elevators, and a top-floor communal terrace with BBQs just steps from your door. Gorgeous landscaped gardens surround the property, and you'll enjoy two deeded underground parking spaces and a large storage locker. Located in Guelphs desirable south end, close to shopping, restaurants, Starkey Hill, and the University of Guelph. Shop and compare, this gorgeous home s priced to move. (id:42776)
Royal LePage Royal City Realty
108 Shore Lane
Wasaga Beach, Ontario
BEACHFRONT - 4 Season Home/Cottage on Shore Lane!! Stunning Sunset Views with 14 km of sandy beach at your doorstep. Rarely Available! Open Concept Living Room/Kitchen, LG Stainless Steel Appliances (2023), Washer/Dryer (2024), Gas Fireplace, 3 Bedrooms, Plus 3 more separate sleeping rooms for large family or guests. Double Car Extra Long Heated/Air Conditioned Garage, Security System, Sprinkler System, Central Air, Central Vac., 1000 S.F. Beachside Deck. (id:42776)
RE/MAX By The Bay Brokerage

