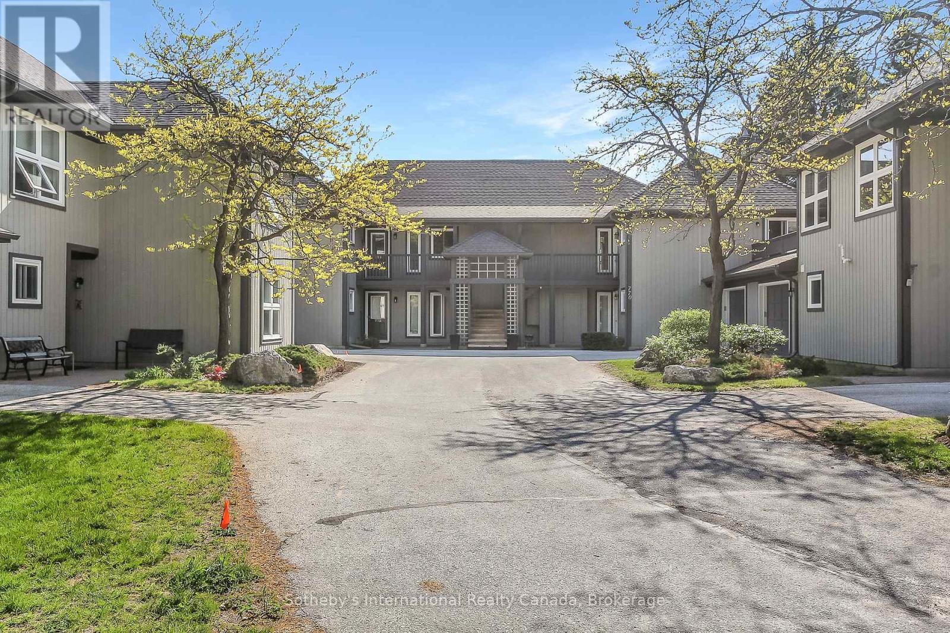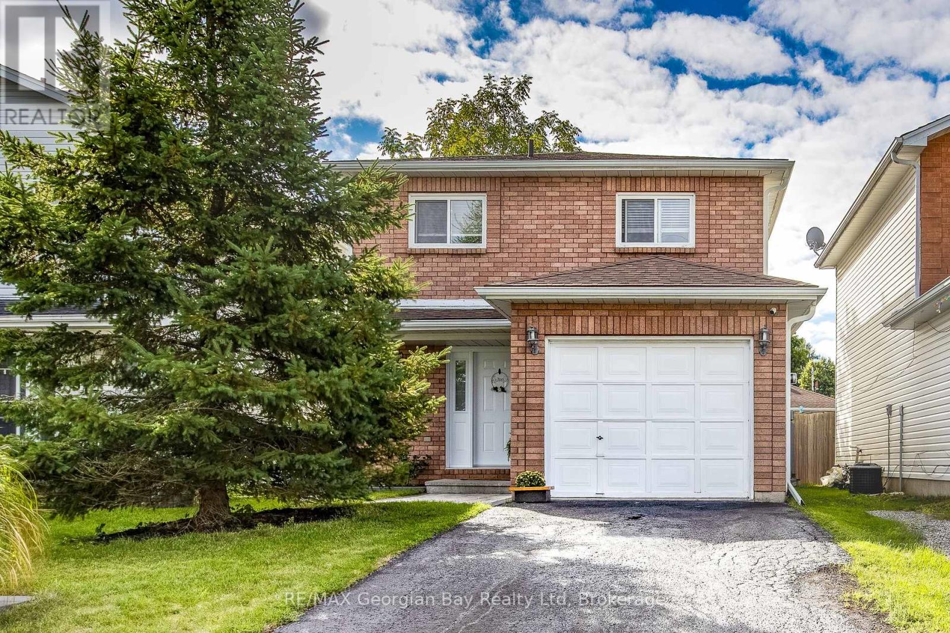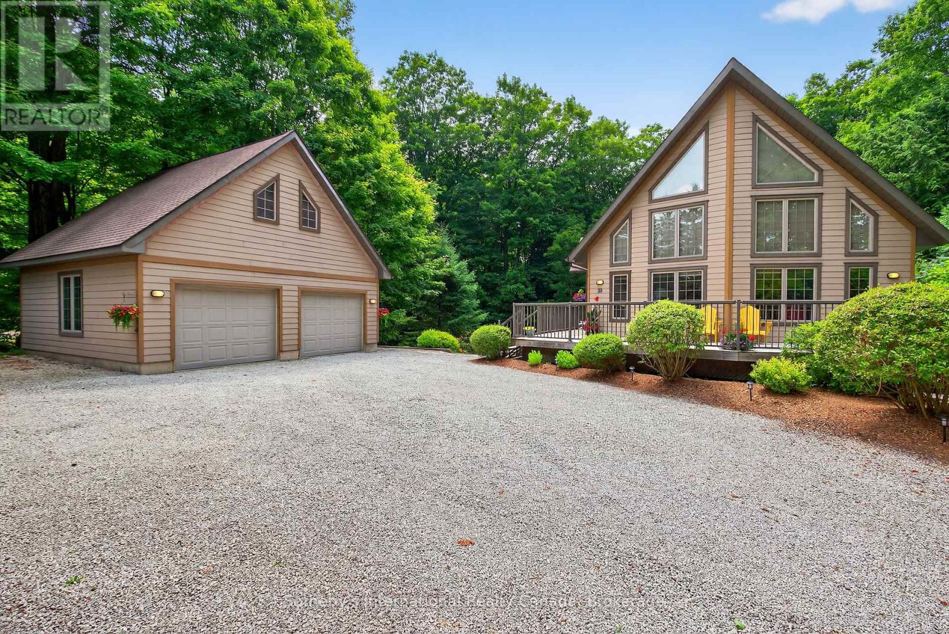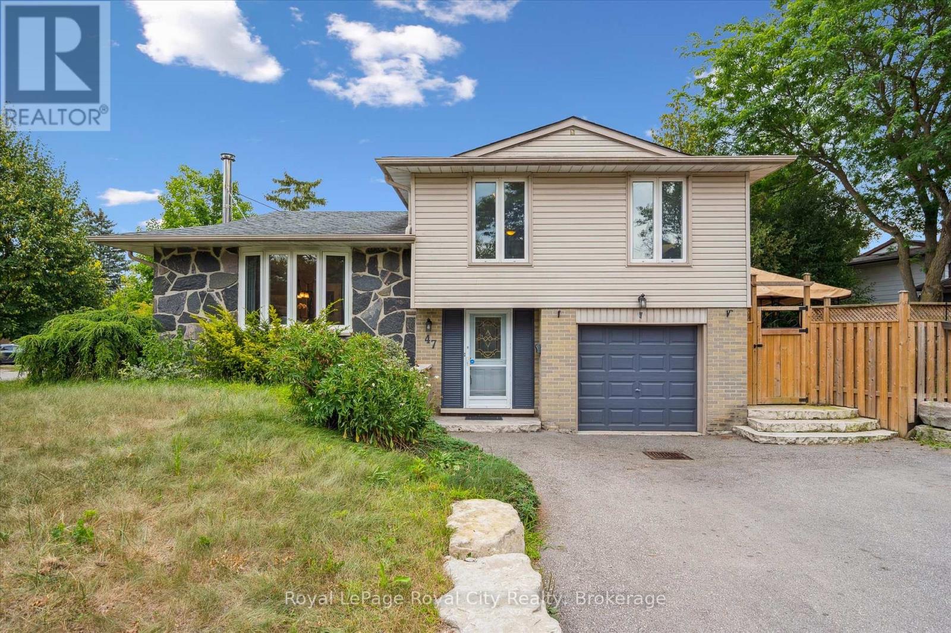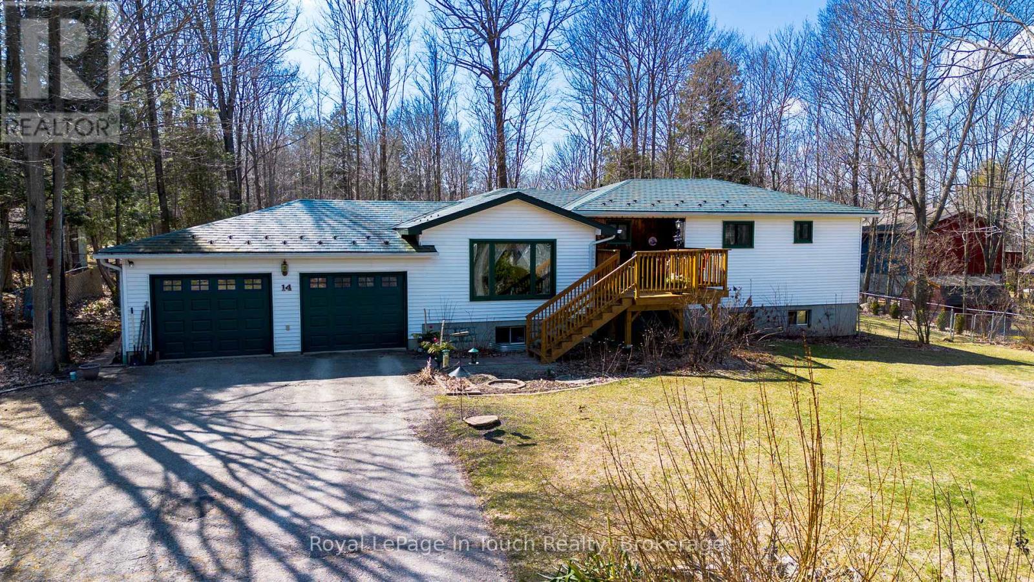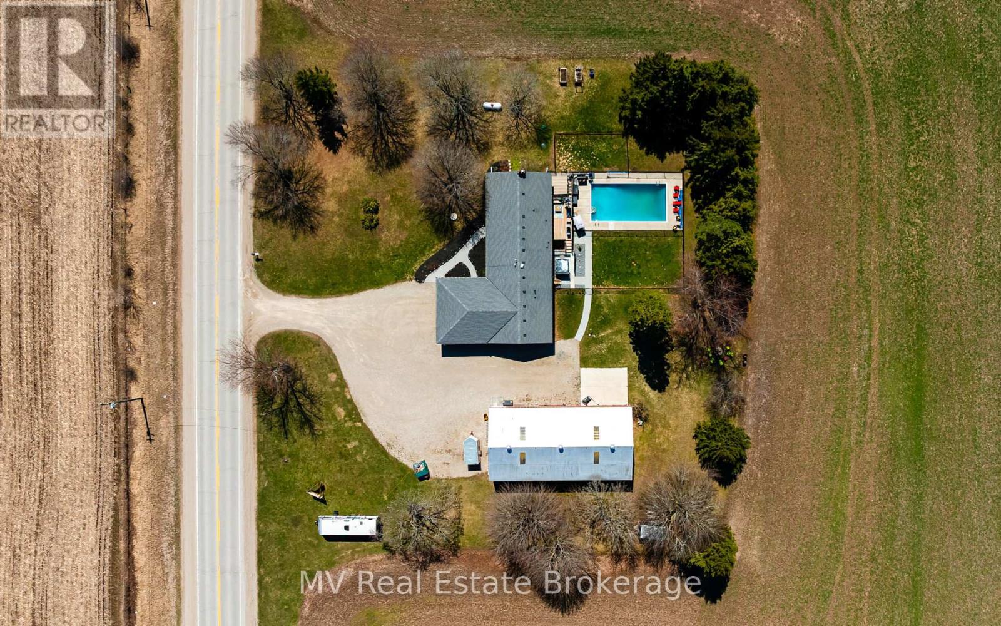0 Healey Lake Road
Bracebridge, Ontario
20 Pristine Acres (approx) on Healey Lake Rd -- 20 minutes from downtown Bracebridge, This untouched lot ha sbeautiful, hardwood and softwood trees,plenty of road frontage on Healey Lake Rd, many options for driveways and building locations. RU zoning allows for many uses, including some home-based businesses, and residential construction. Survey available (id:42776)
Keller Williams Experience Realty
771 Johnston Park Avenue
Collingwood, Ontario
Highly desirable "Aster" floor plan located on 2nd floor of a 2 storey building in the popular waterfront community of Lighthouse Point. This spacious 2 bedroom corner suite has a huge deck (approx 500 sq ft) & generous detached garage. May 2023 updates includes fresh paint throughout, new sink/vanities, & toilets, painted kitchen cabinetry & fireplace servicing. Prior improvements include laminate flooring & new carpet (2022), composite decking (2015), stainless appl (2021) in kitchen. Other features are Hunter Douglas blinds throughout, gas BBQ hook up on deck, & built-in closet shelving. The large king-sized Primary Bedroom has expansive windows w/juliet balcony & generous ensuite. The guest bedroom can easily fit a king or double set of bunk beds allowing for plenty of sleeping configurations. Surrounded by large trees for privacy, this is fabulous as a weekend retreat or as a full time residence. Enjoy all the on-site amenities including 2 private beaches, 9 tennis courts (inc. pickleball), 2 outdoor pools, private marina, over 2 km of waterfront walking trails along Georgian Bay, and a huge recreation centre with indoor pool, hot tubs, sauna, party room, fitness room, children's games room, and more! Book your showing today and start enjoying life in highly sought after Lighthouse Point. (id:42776)
Sotheby's International Realty Canada
124 Beacon Drive
Blue Mountains, Ontario
New Home (2024) in The Cottages at Lora Bay Steps to the Beach!Embrace the lifestyle you've always dreamed of in this stunning new home(2024) on a premium lot in The Cottages at Lora Bay, just steps to Georgian Bay. Residents enjoy access to an array of sought-after amenities, including the renowned Lora Bay Golf Course, a restaurant, a private members-only lodge, a gym, and two picturesque beaches. Plus, you're justa short drive or bike ride from downtown Thornbury, where award-winning restaurants, coffee shops, and boutiques await.Inside, the open-plan main floor is designed for modern living, featuring 9-ft ceilings throughout and soaring vaulted ceilings in the great room. The stylish kitchen boasts quartz countertops, island and pantry. The inviting living space has a stunning stone-surround gas fireplace and sliding doors lead out to a private outdoor space, where you can unwind and enjoy views of the green space offering year-round natural beauty.The main floor primary suite is a peaceful retreat, complete with a walk-in closet and 3-pc ensuite featuring a large shower with a built-in bench and niche. A mudroom with laundry and garage access, plus a dedicated office/den, add to the homes functional appeal.Upstairs, a bonus loft space overlooks the living room perfect as a reading nook or extra lounge area. A spacious guest bedroom with ample closet space and a 4pc bathroom completes this level.The unfinished 1371sqft lower level provides incredible potential for additional guest accommodations or expanded living space to suit your needs.Backing onto lush green space, this home offers privacy and tranquility while remaining close to everything the area has to offer.Enjoy a short drive to private ski and golf clubs, making this the perfect four-season retreat.Lora Bay condo fees 178.33 per month. (id:42776)
Royal LePage Locations North
148 Northmount Crescent
Blue Mountains, Ontario
Incredible Opportunity To Own A Piece Of Paradise In Castle Glen Estates. Welcome to the chalet you've been waiting for in the heart of Ontario's ski country. Nestled on 1.7 acres of lush forest in the exclusive enclave of Castle Glen Estates, this exceptional property offers breathtaking views of Georgian Bay and the Escarpment while providing the perfect balance of privacy, tranquility, and convenience. With over 3,200 square feet of living space, this beautifully maintained 4-bedroom, 3-bathroom chalet is ideal for an extended family or those who love to entertain. The open-concept main floor boasts soaring cathedral ceilings, a cozy central wood stove, expansive windows, and seamless flow between the living, dining, and kitchen areas. Step outside to a large deck surrounded by perennial gardens perfect for morning coffee or après-ski gatherings. The second-floor primary suite overlooks the treetops, creating a serene retreat. The lower level offers a spacious boot room for all your outdoor gear, laundry facilities, and a versatile space that can serve as a bedroom, hobby area, or family room. Centrally located for year-round recreation, you'll find yourself just minutes from Osler Bluff Ski Club, Blue Mountain, and 3 Stage for mountain biking, with access to the Bruce Trail network and some of Ontario's finest cycling routes right at your doorstep. Lovingly cared for as a full-time home, this property is move-in ready and offers the rare chance to become part of the sought-after Castle Glen community. (Annual Castle Glen fee: $3,443.)This is more than a home, its a lifestyle. (id:42776)
RE/MAX Four Seasons Realty Limited
86 Lakeside Crescent
Mckellar, Ontario
Enjoy this 4 season cottage year round on a municipal paved road. There is lots of room for guests with 4 bedrooms and a finished walkout basement. Heated by forced air propane and having a drilled well complete this great starter cottage along with the garage. Boat to Lake Manitouwabing and enjoy boating and fishing on one of Parry Sound's largest lakes. Boat to the Manitou Ridge Golf Club, Glenwood Marina for Gas or ice cream. There has been a leak and the ceiling in the upstairs family room has been damaged. The shingles on the roof need to be replaced. (id:42776)
RE/MAX Parry Sound Muskoka Realty Ltd
33 Nelson Street W
Minto, Ontario
Welcome to Clifford, centrally located to all amenties. Stroll along the main street and check out the Quiant Shops including Antique Shops filled with treasures, Restaunrant, Pizza etc. Serviced building lot 48' x 163.48'. Country views. Street lights will be installed. Call today for further information. (id:42776)
Royal LePage Locations North
319 Ellen Street
Midland, Ontario
Welcome to this bright and versatile two-story home, ideally located in a central Midland neighborhood within walking distance to shops, schools, parks, and all the amenities you need. The main floor offers an inviting layout with an open-concept kitchen, dining, and living are a perfect for both family living and entertaining. A convenient powder room and a walkout to the backyard extend your living space outdoors. Upstairs, you'll find three comfortable bedrooms and a full bath, providing plenty of space for the whole family. The finished basement adds incredible flexibility with two additional rooms that can easily serve as bedrooms, a home office, gym, or media space tailored to your lifestyle. An attached garage and private driveway complete the package, offering both practicality and convenience. Whether you're a first-time buyer, a growing family, or looking for a smart investment, this home has it all. (id:42776)
RE/MAX Georgian Bay Realty Ltd
28 Big Tree Circle
Mulmur, Ontario
Welcome to 28 Big Tree Circle, a stunning, architecturally designed home offering over 2,500 square feet of finished living space, including a total of 4 bedrooms and 3 bathrooms. Tucked away on a private 1-acre lot in a peaceful forest setting, this exceptional property is ideally located just minutes from the Mansfield Ski Club, Mansfield Outdoor Centre, and a short walk to the Boyne River perfect for all-season recreation. Enjoy easy access to scenic hiking and biking trails, the charming village of Creemore, and the vibrant town of Collingwood. Inside, this beautifully crafted home features gleaming maple flooring, a granite and maple kitchen, and an impressive open-concept living, dining, and kitchen area highlighted by a dramatic wall of east-facing windows that flood the space with natural light and frame the surrounding forest. The thoughtfully designed layout includes a private second-floor primary bedroom retreat complete with a 4-piece ensuite, a cozy sitting area overlooking the main living space, and a private deck nestled among the treetops. The main floor offers flexibility with a bedroom or office and an adjacent 3-piece bathroom ideal for guests or remote work. The bright, fully finished, above-grade walk-out lower level features two additional spacious bedrooms, a 3-piece bath, a large games room with a pool table, a cozy TV area, and an inviting porch sitting area perfect for enjoying your morning coffee or unwinding in nature. A detached double car garage provides ample space for vehicles, toys, and storage, while the loft above offers a perfect bonus area for your hobbies, studio, home office, or additional storage. Whether you're looking for a weekend getaway or a full-time residence, this exceptional home offers a rare combination of natural beauty, modern comfort, and an unbeatable location just one hour from Toronto Pearson International Airport and the GTA. (id:42776)
Sotheby's International Realty Canada
47 Argyle Drive
Guelph, Ontario
Welcome to 47 Argyle Drive - a home that feels inviting from the moment you walk in. This beautifully updated 4-bedroom, 2-bathroom side-split is designed with todays busy family in mind. The bright, open-concept living and dining areas are perfect for everyday life and special gatherings alike, while the modern kitchen, complete with stainless steel appliances, is ready for everything from weeknight dinners to weekend baking marathons. Upstairs, you'll find spacious bedrooms that offer comfort and privacy, while the lower level provides the flexibility for a home office, playroom, or cozy media room. Step outside to a fully fenced backyard with a large deck - ideal for summer barbecues, kids and pets at play, or simply unwinding beneath the shade of mature trees. With an attached garage, a welcoming neighbourhood, and parks, schools, and amenities just around the corner, this is the perfect place to start your familys next chapter. (id:42776)
Royal LePage Royal City Realty
159 Carter Road
Puslinch, Ontario
Your Private Estate Retreat - Just Minutes from Guelph's South End! Welcome to 159 Carter Road, a striking architectural gem set on a tranquil 1.17-acre lot in prestigious Puslinch. Tucked away at the end of a scenic laneway, this exceptional 4-bedroom, 5-bathroom home offers the perfect blend of rural serenity and city convenience. Step into the grand foyer and be welcomed by a sweeping spiral staircase and rich hardwood flooring. The formal living room is filled with natural light and anchored by one of three elegant fireplaces. At the heart of the home, an expansive open-concept kitchen and family room create the ultimate entertaining space. Double French doors open to the patio for effortless indoor-outdoor living. The chef-inspired kitchen features commercial-grade stainless steel appliances, stone countertops, and a full-height stone backsplash. A large island, breakfast nook, and formal dining room with a designer chandelier offer versatile dining options. A dedicated study with built-ins is perfect for remote work. Upstairs, one of the two bedrooms features its own private ensuite, while the other shares a separate full bathroom. A cozy lofted sitting area provides a quiet space to relax. The entire third floor is devoted to the luxurious primary suite with vaulted ceilings, exposed beams, skylights, a statement chandelier, and a fireplace. Unwind in the spa-like 5-piece ensuite with a soaker tub and glass shower. The walk-out basement adds a fourth bedroom, full bath, and spacious rec room, ideal as a guest suite or in-law setup. Outside, your personal oasis awaits with a saltwater pool, hot tub, and two-tiered deck, all surrounded by lush landscaping and natural beauty. This rare retreat is the lifestyle upgrade you've been waiting for. Homes of this caliber don't come along often. (id:42776)
Royal LePage Royal City Realty
14 Seneca Crescent
Tiny, Ontario
Welcome to 14 Seneca Crescent a private retreat where nature, comfort, and quality craftsmanship meet. Just moments from the sparkling shores of Georgian Bay, this beautifully maintained raised bungalow is tucked into a serene setting that balances tranquility with convenience. The exterior impresses with a durable and stylish aluminum slate roof, a fully fenced and meticulously landscaped yard, and a spacious deck perfect for summer entertaining or quiet evenings surrounded by nature. Step inside to discover a bright, inviting living space designed with everyday comfort in mind. The lower level is a true highlight, featuring radiant in-floor heating, a cozy gas fireplace, soaring ceilings, and a separate entrance making it ideal for extended family, guests, or a potential in-law suite conversion. Located just minutes from Awenda Provincial Park, 14 Seneca Crescent offers the best of both worlds: peaceful living close to the Bay, with easy access to nearby amenities. Don't miss your chance to call this exceptional property your own private escape. (id:42776)
Royal LePage In Touch Realty
8378 Wellington Road 22
Centre Wellington, Ontario
Rural Luxury with Multigenerational Living Potential. Discover your own slice of country paradise! This beautifully renovated, carpet-free bungalow offers the perfect blend of modern comfort and timeless charm. With 4+2 bedrooms, 3 bathrooms, and over 2,370 sq ft on the main level, plus a fully finished walkout basement featuring a separate 2-bedroom in-law suite, this home is designed for versatility and multigenerational living. Key features include two stunning kitchens (renovated in 2018 and 2019), three updated bathrooms, a major addition completed in 2020, new flooring, paint, lighting, windows, and roof, dual propane furnaces and A/C units, a new septic system, and propane BBQ hookups. The partially finished walkout basement includes egress windows and another rough-in bath. Step outside to your private oasis, where you can enjoy breathtaking sunsets from the oversized deck or custom stone patio, relax in the hot tub (2020), or cool off in the outdoor pool. The custom firepit is perfect for gathering with friends and family, while the kids play in the expansive yard. For hobbyists or entrepreneurs, the oversized double garage and nearly 2,600 sq ft shop offer endless possibilities for storage, projects, or a home-based business. The property is extensively landscaped with retaining walls, poured concrete walkways, fencing, and lush perennial gardens, truly move-in ready. Nestled on a 1.33-acre lot, this home offers the serenity of rural living just minutes from Guelph, Fergus, and Rockwood. Enjoy proximity to schools, parks, the community sportsplex, Wildwinds Golf Course, and the local Cox Creek Winery. If you're searching for a turnkey countryside escape that combines space, style, and versatility, this is the one. Schedule your private tour today. (id:42776)
Mv Real Estate Brokerage


