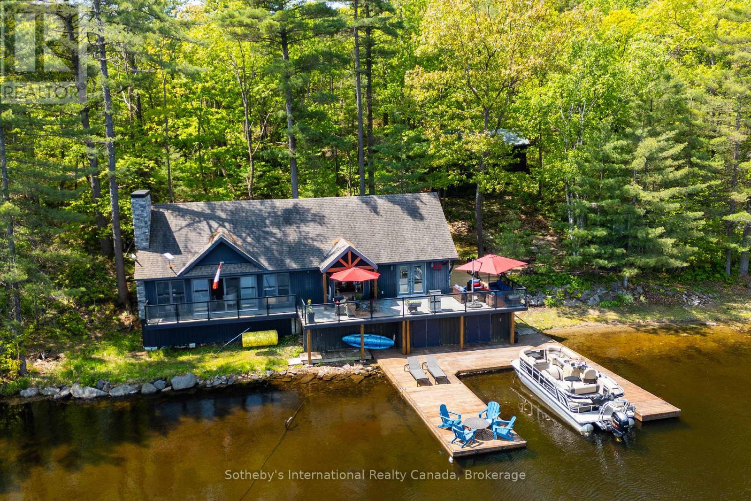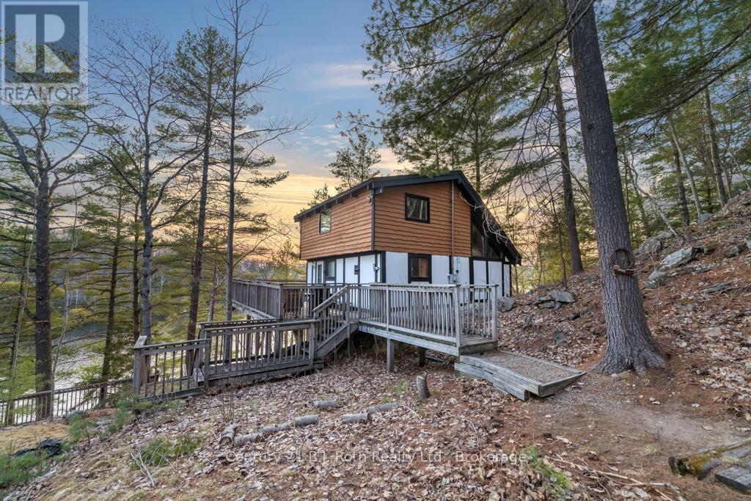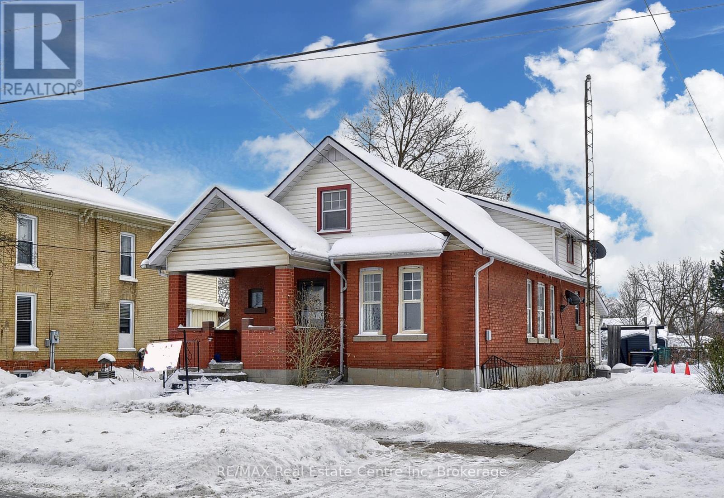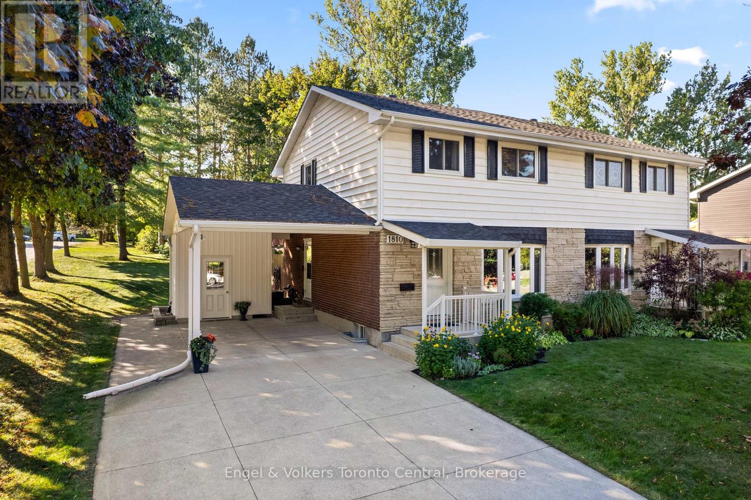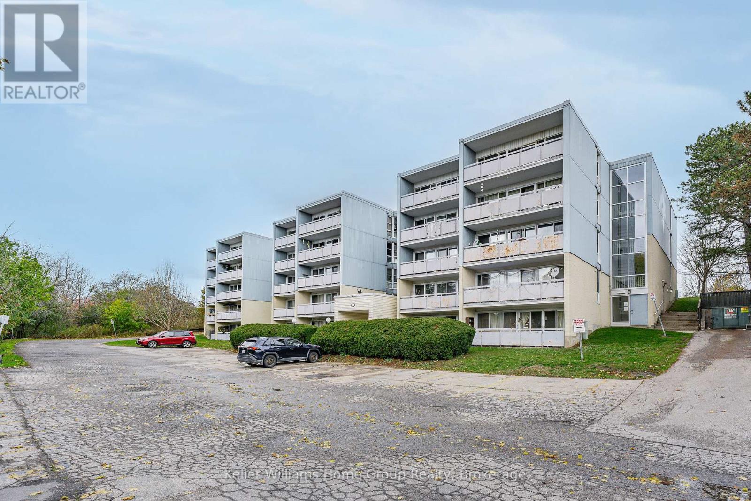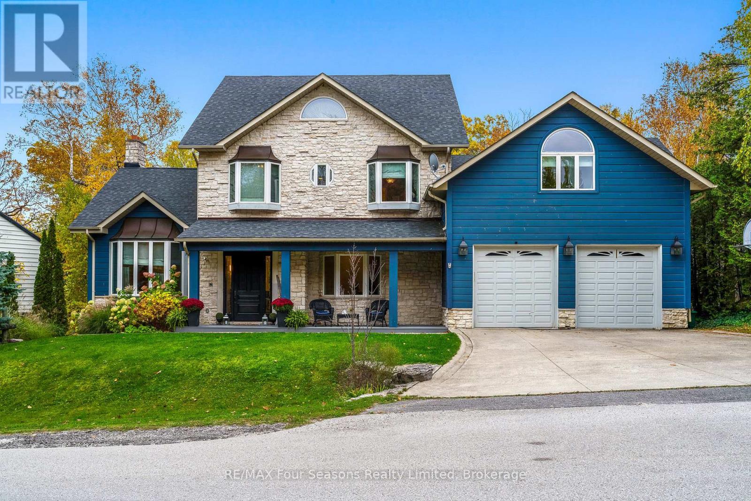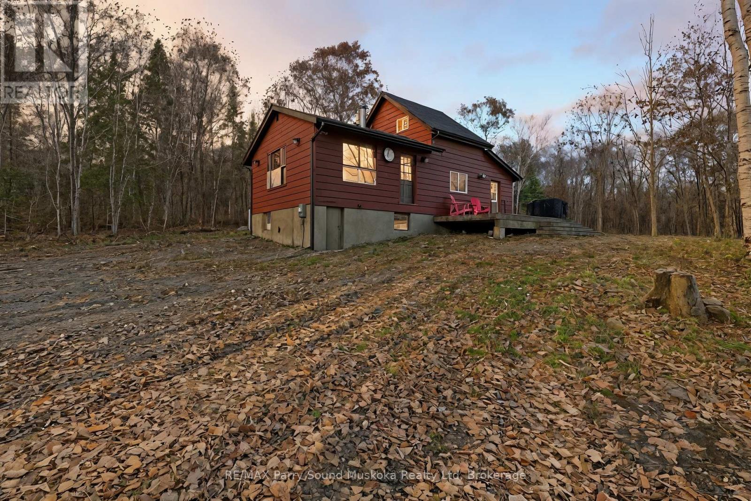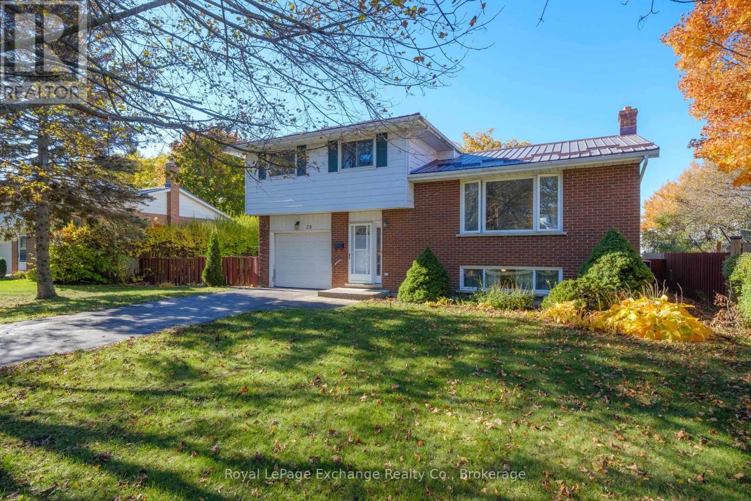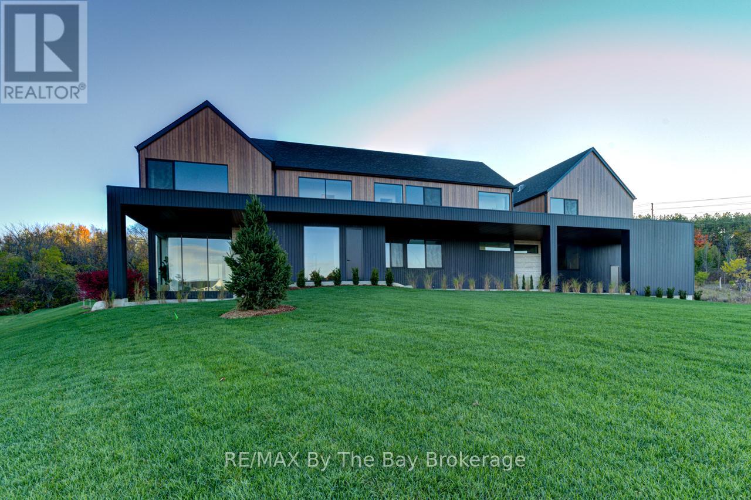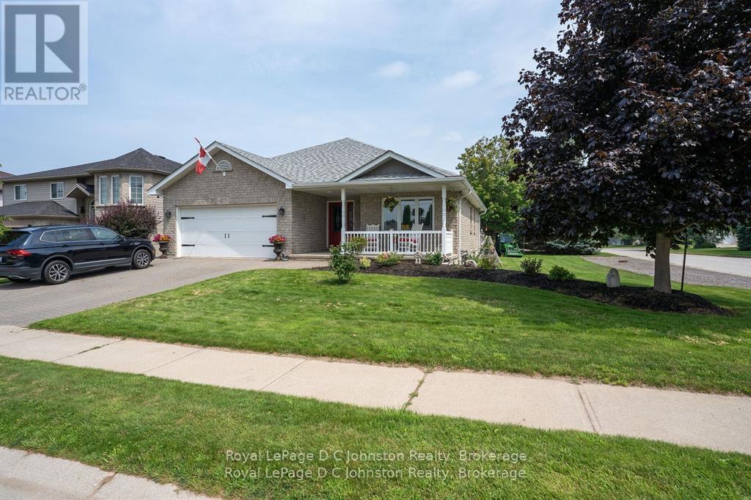6394 Go Home Lake Shore
Georgian Bay, Ontario
Welcome to 6394 Go Home Lake - an exquisite waterfront retreat where timeless craftsmanship meets the beauty of untouched Muskoka wilderness. Set on 190 feet of private shoreline in the highly sought-after Crystal Bay, this four-season property offers an unparalleled connection to nature and the water. Inside, a sense of warmth and sophistication greets you. The open concept living area is framed by wide plank floors and anchored by a stone fireplace, an inviting centerpiece for family gatherings or quiet evenings by the fire. The chef's kitchen combines form and function with custom cabinetry, stainless-steel appliances, and generous workspace for entertaining. Adjacent, the dining area opens to a panoramic lake view, creating a seamless flow between indoor and outdoor living. Step outside to an expansive deck designed for lakeside entertaining, complete with integrated Control 4 sound for effortless ambience. Here, mornings begin with coffee overlooking still waters, and evenings end under a canopy of stars. The main cottage offers three well-appointed bedrooms and a full bath, while a newly renovated guest bunkie extends the accommodation to visiting family and friends. The bunkie features two bedrooms, a bath, and provisions for a kitchenette, perfect as a studio, office, or guest suite with spectacular views of the bay. Beyond your doorstep, 100's of acres of adjoining Crown land provide unmatched privacy and adventure, ideal for hiking, exploring, or simply losing yourself in nature. Go Home Lake's pristine waters connect to Georgian Bay through the Voyageurs Club, offering access to hidden coves, cascading waterfalls, and private swimming lagoons. With its rare combination of comfort, design, and natural beauty, this property delivers the quintessential Muskoka experience, a place to recharge, reconnect, and create lasting memories on one of the region's most treasured lakes. (id:42776)
Sotheby's International Realty Canada
1033 Bayview Point Road
Lake Of Bays, Ontario
This cherished family cottage is a once in a generation opportunity on the coveted shores of Lake of Bays, Muskoka. Set on nearly an acre with over 100 feet of west facing shoreline, it offers panoramic sunset views, crystal clear deep water, and a dramatic cliffside setting perfect for swimming, boating, and even a little cliff jumping. Perched atop a scenic bluff, the classic three bedroom cottage captures the essence of Muskoka living with its open concept design, lakeview deck, and metal roof that sings with the rhythm of summer rain. Move in ready, yet brimming with potential, it invites you to refresh, expand, or envision your dream retreat while preserving its timeless character. Follow the iconic 100 step cliffside staircase down to your private dock, where sun drenched days and evening swims await. Just a five minute boat ride to Dorset, you'll enjoy the perfect balance of peaceful seclusion and small town charm, from the general store and lookout tower to local markets and festivals. A rare Muskoka gem where every sunset feels like a personal invitation to slow down, connect, and create memories that last a lifetime. (id:42776)
Century 21 B.j. Roth Realty Ltd.
141 King Street
Brant, Ontario
Welcome to 141 King Street in the quaint and friendly community of Burford-a small-town gem in Brant County known for its welcoming atmosphere, local shops, and close-knit feel, all just minutes from Brantford and Highway 403. This spacious 1 3/4-storey, 3-bedroom, 2-bathroom home with detached workshop offers a fantastic blend of updated features and untapped potential, giving you the perfect canvas to personalize and complete to your style. Inside, you'll find custom-designed hardwood flooring, a carpet-free layout, and a traditional wood staircase with an accent wall that sets a warm, inviting tone. The main floor offers generous living and dining spaces, some updates in the kitchen with granite counters, pot lights and cabinetry, a 3-piece bathroom, and a flex room that can serve as a den, office, or main-floor bedroom. Enjoy the sunshine year-round from the enclosed rear sun porch, perfect for relaxing with your morning coffee. Upstairs, you'll find two bright bedrooms, a 3-piece bathroom, and a roughed-in kitchen area with sink & granite counters & cabinets ready to install to your preference-ideal for a second suite, in-law setup, or convert it easily into a spacious third upstairs bedroom. The basement includes a recreation room, abundant storage, and space for a workshop or hobby area. Out back, a detached garage/workshop is wired with 100-amp hydro, ready for tools, projects, or even a home business. Located in a convenient, family-friendly neighbourhood within walking distance to parks, shops, and schools, this property offers the comfort of country living with the convenience of nearby urban access. Whether you're a handy first-time buyer, growing family, or investor looking for multi-generational potential, 141 King Street offers character, a number of updates, and a chance to make it your own in a community you'll love. (id:42776)
RE/MAX Real Estate Centre Inc
1810 6th Avenue W
Owen Sound, Ontario
Unpack Your Dreams at 1810 6th Avenue West!, an exceptional semi-detached home nestled in a wonderful Owen Sound neighbourhood a short walk to Georgian Bay and Kelso Beach.. This property offers the perfect blend of modern upgrades, comfortable living, and fantastic curb appeal - it's an absolute must-see! Key Features You'll Love: (1) Chef's Dream Kitchen: The heart of the home is the new custom kitchen, thoughtfully designed with plenty of chef features including built in spice rack and pantry with pull out shelving. Imagine preparing meals in this stylish and highly functional space! (2) Bright and Welcoming Main Floor: The main level boasts a bright living room highlighted by a large bay window, filling the space with natural light. Adjacent is the dining room, which provides convenient walk-out access to a covered back deck-perfect for year-round entertaining and enjoying your morning coffee. (3) Comfortable Upper Level: Upstairs, you'll find three well-sized bedrooms and a functional 4-piece bathroom. This space presents a fantastic opportunity for the new owner to customize, adding value and personal touch to their new home. (4) Exceptional Parking & Outdoor Space: A rare find! The property features a one-car carport and an expansive concrete driveway capable of parking up to six vehicles. The beautifully landscaped yard wraps around the corner lot, offering a wonderful outdoor sanctuary for gardening, playing, or simply relaxing. 1810 6th Avenue West is a must-see property offering immediate value and future potential. (id:42776)
Engel & Volkers Toronto Central
408 - 91 Conroy Crescent
Guelph, Ontario
Attention all investors looking for a turnkey income property or a first-time buyer looking to get into the market. This 2 bedroom condo is a must see! Situated on the bus route to the University of Guelph, it offers great accessibility to the university, local shopping, dining and all other Guelph amenities. This unit has just been completely updated with new flooring, interior door and trim throughout, freshly painted, new stainless steel appliances, updated kitchen, ceramic tiled backsplash and updated bathroom. This unit has one dedicated parking spot, visitor parking, a storage locker, use of the laundry room and indoor bicycle storage room. This is a great affordable opportunity to get into the Guelph market, condo fees include, heat, hydro and water. (id:42776)
Keller Williams Home Group Realty
149 Aspen Way
Blue Mountains, Ontario
Luxury Home in Coveted Nipissing Ridge - 7 Beds, 8 Baths. This grand-scale luxury home offers 6,600 sq. ft. of finished living space across three levels, located in the prestigious Nipissing Ridge neighborhood-ideal for year-round living or weekend retreats near the ski hills. Featuring 7 bedrooms (6 with private ensuites, including one on the main floor) and 8 baths, this home is designed for comfort, space, and entertaining. The open-concept gourmet kitchen includes high-end finishes, a large dining area, and a walk-out balcony with gas hookup for year-round barbecuing. A separate entrance and back staircase lead to two private bedrooms with full ensuites-perfect for teens, guests, or in-law suites. Enjoy partial bay views and large windows overlooking a beautiful garden with a creek, wooded area, and custom treehouse. The oversized two-car garage provides space for recreational vehicles and inside entry to both the main and lower levels. Multiple outdoor spaces include a deck off the kitchen, living room, and primary suite. The lower level walkout is designed for entertaining with a bar, kitchenette, gym, and home theatre, along with a patio area for outdoor gatherings. Conveniently located near beaches, and premier ski clubs, this home offers an unmatched combination of luxury, lifestyle, and location. Truly one of a kind-don't miss this rare opportunity! (id:42776)
RE/MAX Four Seasons Realty Limited
287 Robinson Road
Wasaga Beach, Ontario
This all-brick home offers a fantastic opportunity with four bedrooms above grade, one of which is a huge 'bonus' bedroom above the garage, plus two additional bedrooms on the lower level with in-law or family potential with it's own kitchen and laundry, and a separate entrance through the garage. The main living space features a bright island kitchen and a cozy gas fireplace, creating a warm and welcoming atmosphere. Situated on a fully fenced, private yard, the home boasts a large deck and an above-ground swimming pool, providing plenty of outdoor space for relaxation and entertaining. All appliances on the main floor are included, adding even more value and convenience. Perfectly located, its just a short walk or bike ride to beautiful Georgian Bay, only 15 minutes to Collingwood, and close to grocery stores, shopping, restaurants and all the amenities you need. (id:42776)
RE/MAX By The Bay Brokerage
520 Centre Road
Mckellar, Ontario
This charming one-bedroom home sits on 2.47 acres of private, wooded land, making it perfect fit for first-time buyers or anyone looking to downsize and enjoy a quieter pace of life.Inside, the space feels warm and welcoming, a wood stove provides both efficient heat and that classic cottage ambiance. The 993 square foot open loft layout makes great use of the space, offering a bright living area, a practical kitchen, a four piece bathroom, and an airy upstairs bedroom. High ceilings and large windows fill the home with natural light and connect you to nature. The property is private and full of potential, ideal for gardening, creating and exploring your own trails, and simply relaxing among the trees and wildlife. The property feels very private, yet close enough to Parry Sound or McKellar for everyday convenience.Located just 20 minutes from Parry Sound and 10 minutes from McKellar, and only 5 minutes from The Ridge at Manitou Golf Club (id:42776)
RE/MAX Parry Sound Muskoka Realty Ltd
37 Silver Lake Crescent
South Bruce Peninsula, Ontario
Tucked in the heart of Sauble Beach, just moments from the powder-soft sands of Lake Huron and the tranquil waters of Silver Lake, this captivating home offers a rare blend of serenity, style, and substance. Whether you're seeking a peaceful year-round residence or a luxurious beachside retreat, 37 Silver Lake Crescent invites you to live beautifully in every season. Step inside and discover two full levels of finished living space, each designed with versatility in mind. The upper floor is bathed in natural light-open, airy, and ideal for entertaining-with picture windows that frame lush views and bring the outdoors in. The lower walk-out level offers its own private entrance and endless possibilities: a guest suite, a family recreation zone, or perhaps a home studio where creativity can thrive. Every corner whispers flexibility. Practical touches elevate this coastal gem. A rough-in for a generator provides peace of mind, ensuring comfort and security no matter the weather. Outside, a detached oversized garage offers abundant storage for beach gear, water toys, or your weekend convertible-because life by the lake should be effortless. Surrounded by nature yet minutes from Sauble's vibrant shops, cafés, and iconic sunsets, this property embodies the best of both worlds: the tranquility of lakeside living and the energy of a beloved beach community. Here, every sunrise feels like a fresh beginning-and every evening, a front-row seat to the magic of Lake Huron's golden horizon. (id:42776)
RE/MAX Four Seasons Realty Limited
28 Heather Boulevard
Huron-Kinloss, Ontario
Welcome to this charming family home nestled in one of the most sought-after and peaceful neighbourhoods in town, just a couple of blocks from the beautiful sandy shores of Lake Huron. With its charming curb appeal, mature trees, and quiet surroundings, this property offers a welcoming atmosphere from the moment you arrive. Step inside to discover a bright and functional layout designed for family living. The home features 3 spacious bedrooms and 1.5 bathrooms, along with some recent upgrades & some opportunity to modernize to your own desire. The main level addition expands the living space and provides direct access to an elevated deck-perfect for summer barbecues, morning coffee, or simply relaxing while overlooking the large backyard.The fully fenced yard is ideal for children and pets, offering both privacy and a great blend of open green space and shaded areas under mature trees. The finished basement provides extra living or recreation space, giving plenty of room for a growing family to spread out. Practical features include a forced air heat pump system for efficient year-round heating and cooling, an attached single-car garage, and a paved asphalt driveway with space for additional parking. This home is the perfect mix of comfort, function, and location, making it easy to picture days spent walking to the lake, close to the golf course, exploring nearby parks, or enjoying quiet evenings on the deck surrounded by nature.Offering the best of family living and cottage-country charm, this move-in ready home invites you to settle in and make it your own. (id:42776)
Royal LePage Exchange Realty Co.
18 Raintree Court
Clearview, Ontario
Experience elegance and timeless luxury in this stunning custom-built residence, situated in the prestigious WindRose Estates community. Set on a private 1.79-acre lot, this exceptional property offers 5,830 sq. ft. of meticulously designed living space, seamlessly blending sophistication, comfort, and functionality.The home's grand design showcases floor-to-ceiling windows and doors, flooding each room with natural light and offering serene views of the surrounding landscape. The custom chef's kitchen is a true showpiece-crafted with premium finishes, cabinetry, and top-end appliances perfect for both everyday living and entertaining on a grand scale. The open-concept main floor exudes an effortless flow, connecting elegant living and dining areas ideal for gatherings and quiet moments alike.With a total of nine bedrooms and six bathrooms, this home provides ample space for family and guests. The lower level is equally impressive, featuring a state-of-the-art fitness studio enclosed by a floor-to-ceiling glass wall and a spacious recreation or games room for leisure and entertainment. An exceptional feature of this property is the completely self-contained 1,100 sq. ft. apartment, offering two bedrooms, 1.5 bathrooms, a full kitchen, Private covered deck and a separate entrance-perfect for extended family, guests, or luxury rental opportunities. The main 3 car garage provides abundant space for vehicles and equipment, with an additional 1 car garage for the apartment completing this rare offering. Located just minutes from Osler Bluff Ski Club, Blue Mountain Resort, Georgian Bay's crystal waters, and the historic charm of downtown Collingwood, this home is surrounded by endless opportunities for recreation and relaxation-golfing, cycling, boating, and hiking all within reach. Every detail of this exquisite estate reflects thoughtful design and exceptional craftsmanship, making it a truly distinguished residence in one of the region's most sought-after communities. (id:42776)
RE/MAX By The Bay Brokerage
477 Buckby Lane
Saugeen Shores, Ontario
Welcome to this custom Beldman-Built stone bungalow on a spacious corner lot in a much sought after area of Port Elgin. This beautifully maintained bungalow is move-in-ready and offers main floor living as well as a fully finished basement in-law suite, ideal for families, retirees, or those needing extra guest space. Recent upgrades within the last two years include quartz countertops in the kitchen and bathroom, new appliances including an induction stove (with built-in convection oven and air fryer), new stackable laundry pair, new quieter running dishwasher, new patio door and screen, additional full kitchen in the basement, and a brand-new central air conditioner (2025). Main level features ash hardwood flooring with ceramic tile foyer and kitchen areas, custom hickory kitchen cabinetry, large island, open-concept dining and living room with tray ceiling, and walkout to private deck. Primary bedroom with two double closets, second bedroom/office with queen-sized murphy bed and closet, 4-pc bathroom with clawfoot soaker tub, and main floor laundry with garage access. Lower level includes large family room, two additional bedrooms, 3-pc bath with shower, full second kitchen with dining area, cold room, ample storage and a bonus room under the garage - perfect for hobbies or a workshop. Landscaped exterior with interlocking driveway and walkways, fenced backyard, a lovely covered front porch, and storage shed. A quality-built home with natural gas heating make this lovely bungalow comfortable year round. Don't delay to book a showing of this wonderful home. ** This is a linked property.** (id:42776)
Royal LePage D C Johnston Realty

