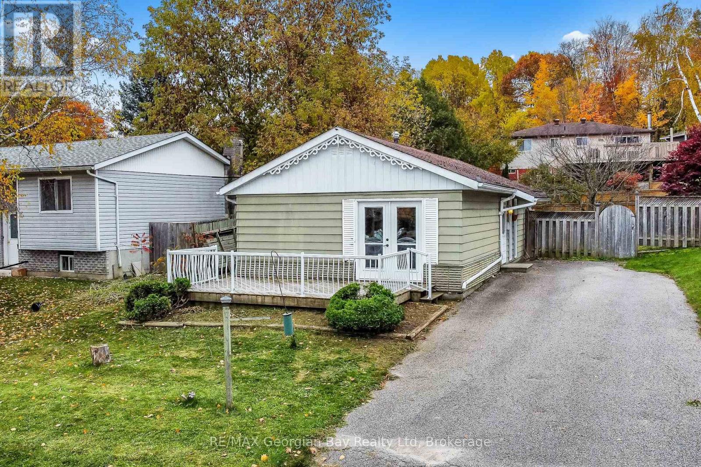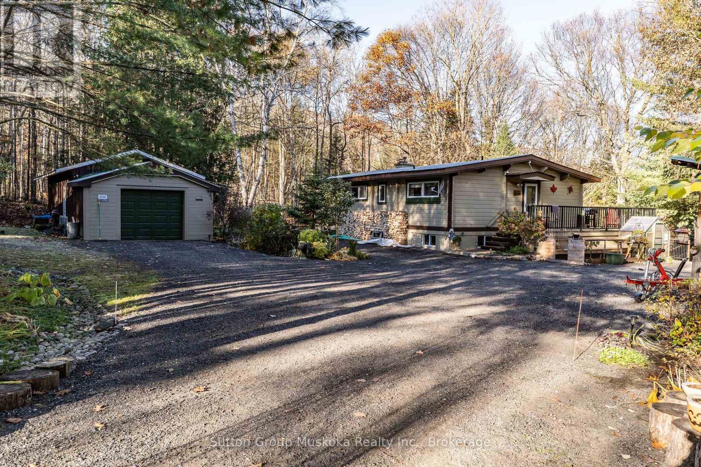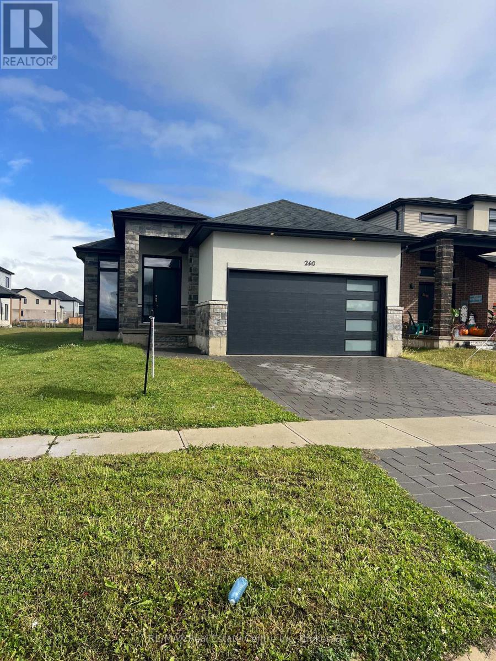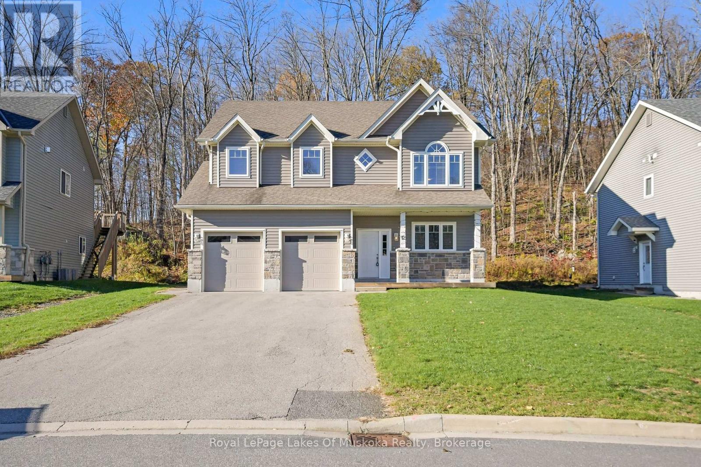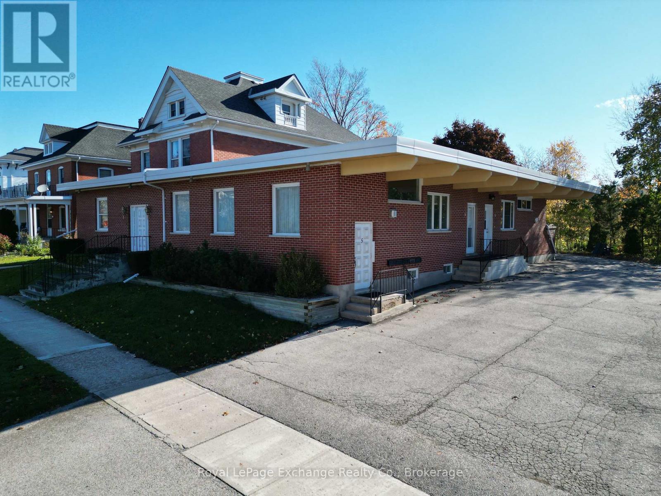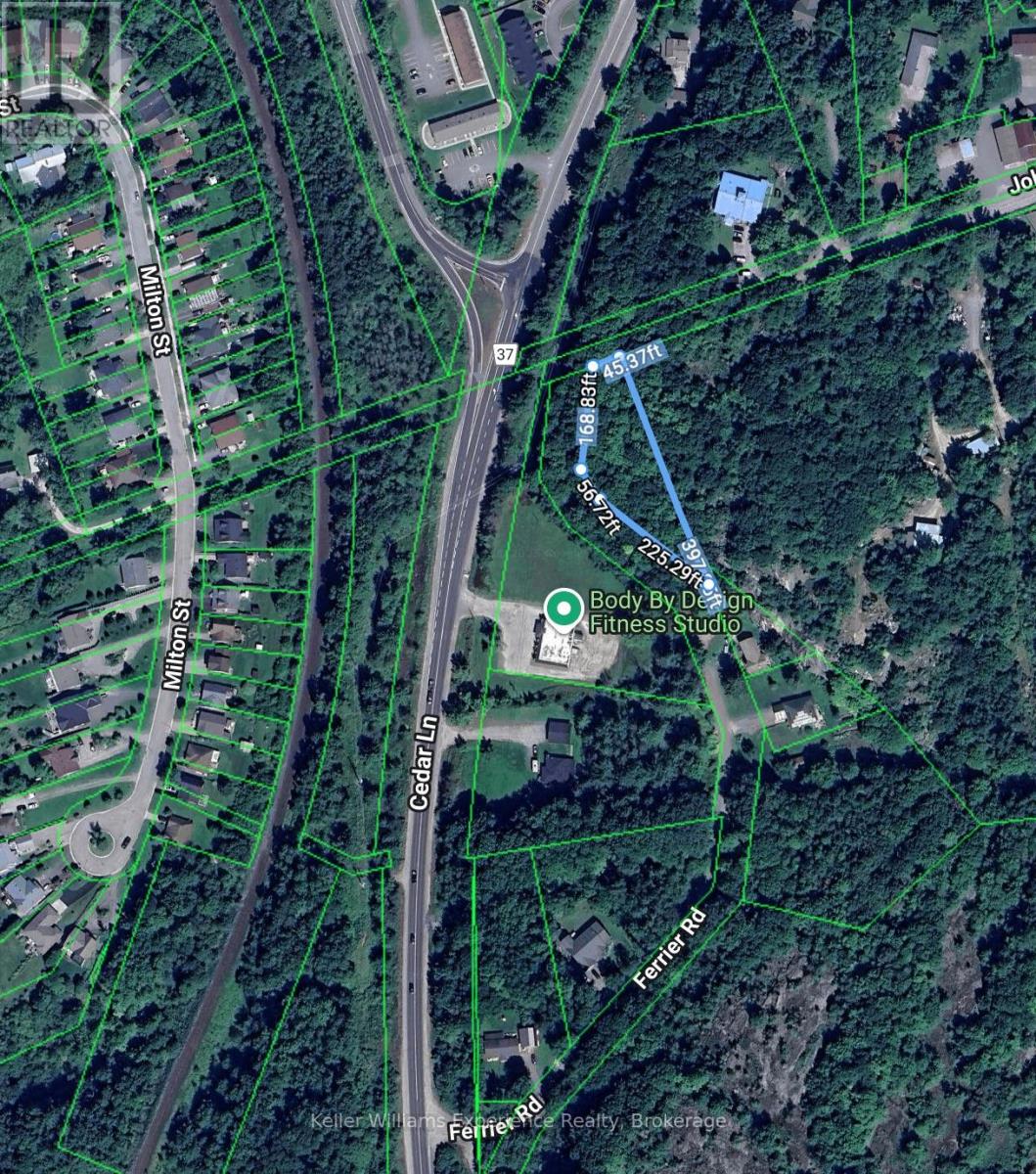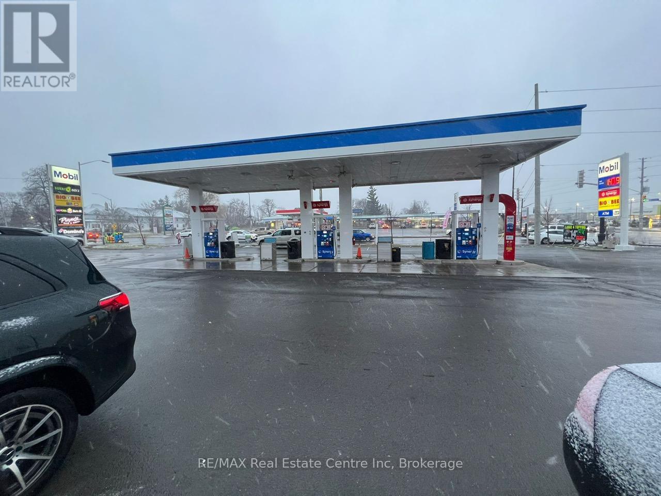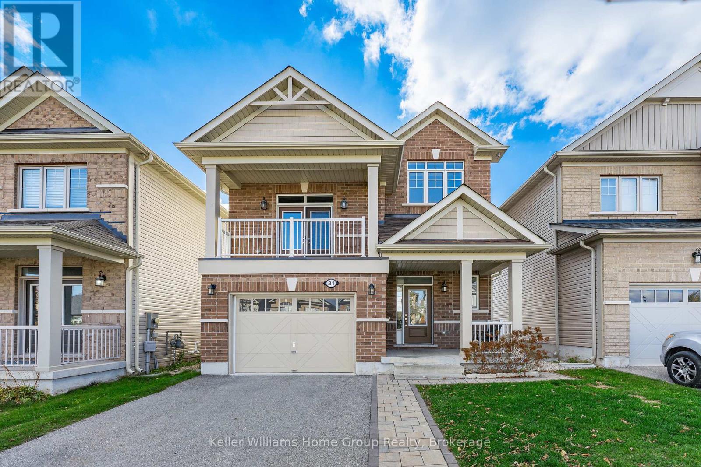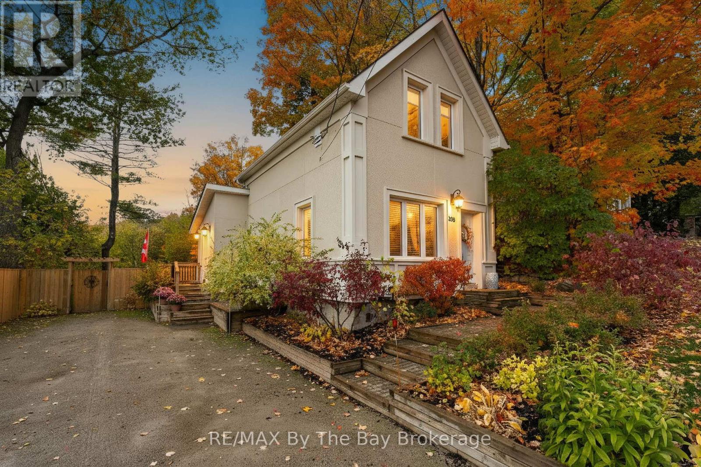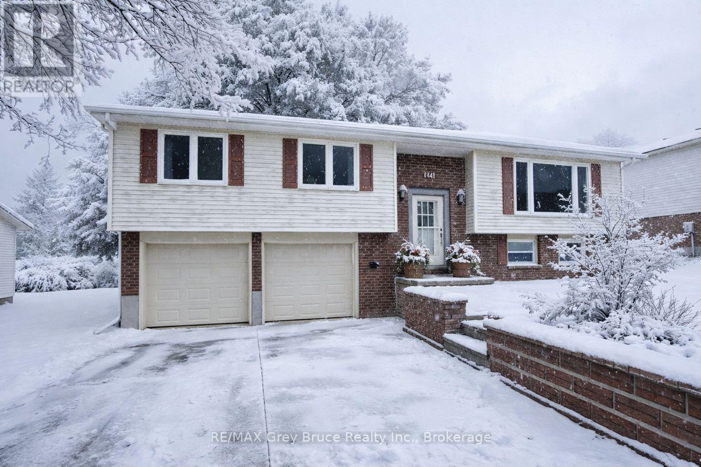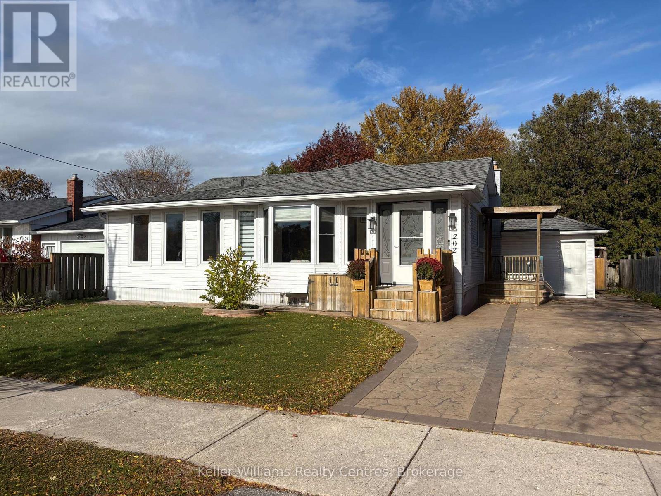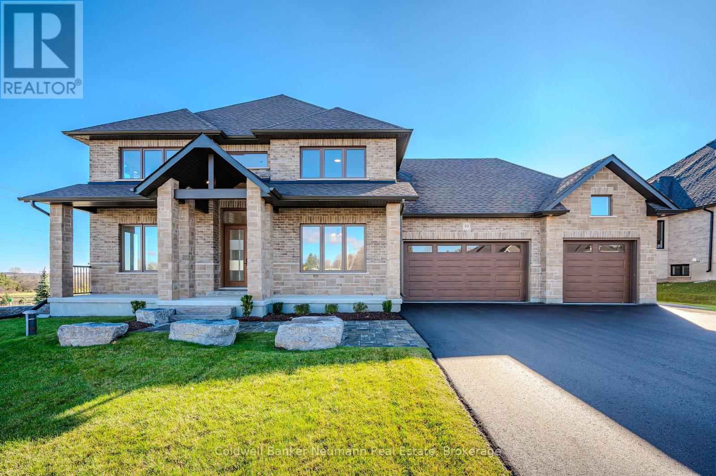771 Birchwood Drive
Midland, Ontario
Welcome to this value packed home located in quiet neighbourhood with park, nature trails, and short walk to Georgian Bay, Pickle Ball Courts and Baseball Diamond. This move in ready home features: Updated Working Kitchen * Updated Main Bath with Jet tub & Heated Floors * 3 Bedrooms * Finished Basement with Rec Room, Games Room, 2 pc Bath, Laundry and Plenty of Storage * Brand New Gas Furnace and AC being Installed * Partially Fenced Yard * Front Deck and Side Patio * Paved Drive. Located In North Simcoe and Offers So Much to Do - Boating, Fishing, Swimming, Canoeing, Hiking, Cycling, Hunting, Snowmobiling, Atving, Golfing, Skiing and Along with Theatres, Historical Tourist Attractions and So Much More. Only 5 Minutes to Penetang, 45 Mins to Orillia, 45 Minutes to Barrie and 90 Mins to GTA. (id:42776)
RE/MAX Georgian Bay Realty Ltd
236 Hoodstown Road
Huntsville, Ontario
This waterfront home brags of pride of ownership. Immaculate inside and out, this home is located on a level lot , close to the waterfront AND has a view across the bay of nothing but Muskoka forest. Located in a quiet bay, this spot will see less boat traffic and noise and would be ideal for kids . Fox Lake offers great fishing and is a rare lake that has no public launch. The home offers main floor bedrooms , open concept kitchen, dining and living area while the lower level is completely finished with another bedroom and a bathroom. Like the smell of wood heat ? Enjoy the wood stove in the fall while enjoying the waterfront view. Outside you will find a detached garage , outbuilding and firepit area. Whether its a year round cottage for a family or a place to retire as a home, this place offers ALOT of what Muskoka buyers are looking for. (id:42776)
Sutton Group Muskoka Realty Inc.
260 Greene Street
South Huron, Ontario
Welcome to this stunning 3-bedroom bungalow located in the heart of Exeter, Ontario - a beautifully crafted home built by the highly reputed Villa Homes. The moment you step inside, you'll be greeted by a bright and spacious open-concept layout that perfectly blends comfort and modern elegance. The kitchen is truly a showpiece, featuring quartz countertops, matching tiles, and sleek modern finishes that will impress any homeowner or guest. The primary bedroom provides a peaceful private retreat, complete with a large walk-in closet and a luxurious 3-piece ensuite with a deep soaking tub - perfect for relaxing after a long day. Two additional generously sized bedrooms and a beautifully designed 3-piece main bathroom complete the main level. Enjoy the convenience of main floor laundry, and discover the potential of the spacious unfinished basement, ready for your personal touch and future customization. This home offers exceptional quality, style, and comfort - a perfect opportunity to live in one of Exeter's most desirable neighborhoods. (id:42776)
RE/MAX Real Estate Centre Inc
12 Macarthur Drive
Bracebridge, Ontario
This attractive two-storey duplex offers exceptional design and flexibility for investors or multi-generational families. Each unit features its own private entrance, separate garage space, independent gas furnace, central air conditioning, and in-suite laundry, a true side-by-side living experience under one roof.The upper unit is bright and spacious, with an entry from the front door that includes a coat closet and direct access to its dedicated single garage. A staircase leads to the main living area, where an open-concept kitchen, dining, and living space with gas fireplace creates a warm, modern atmosphere. The kitchen features ample cabinetry and workspace, while a walkout from the dining area opens to a sunny elevated deck overlooking the backyard. The primary bedroom offers a private ensuite bath and walk-in closet, complimented by two additional generous bedrooms with closets, a second full bath, and convenient laundry. The lower unit has its own entrance from the side yard and enjoys large above-grade windows that bring in natural light. The well-designed layout includes a bright kitchen, open living and dining area, two comfortable bedrooms, a full bath, laundry, and access to its own single garage. Set on a landscaped lot in a quiet Bracebridge neighbourhood, this property combines modern construction, separate utilities, and excellent rental appeal. Just minutes to downtown, schools, shopping, and recreation, it's a rare opportunity to own a legal duplex in one of Muskoka's most sought-after communities. (id:42776)
Royal LePage Lakes Of Muskoka Realty
77 Montreal Street
Goderich, Ontario
Investor Alert: Welcome to Your Next Investment Opportunity. This well-maintained legal 5 Plex located just off the square in Goderich includes: 1-4 bedroom, 2-2 bedroom, and 2- 1 bedroom units. All units are spacious and include fridge, stove, and some also offer washer/dryer hookups. There's also a coin-operated washer and dryer on site. All units are separately metered, keeping the operating costs low. Units are heated by way of electric baseboard and natural gas furnace; each unit has its own hot water tank. An additional 3 units could be added with the upper 4-bedroom split into 2 units, and 2 more 1 bedrooms could be added to the unfinished lower level, increasing the cashflow on this property. The building currently has one tenant plus the owner occupying space, allowing the new owner to choose their tenants at market rents. Additional space includes a large garage for storage, extra rooms in the lower level for potential rentable storage space or a maintenance person's work area. The property is surrounded by mature trees, and the asphalt parking lot has plenty of room for parking, along with entrances off two streets. When fully occupied at market rent, this investment offers a cap rate of over 6%. Seller would work with Buyer to fill the units before closing. Don't miss the chance to own an investor's Gem in today's multi residential real estate market. (id:42776)
Royal LePage Exchange Realty Co.
0 Ferrier Road
Bracebridge, Ontario
Discover the canvas for your Muskoka dream home. Perched upon the Canadian shield this peaceful and private rocky, wooded building lot is located walking distance to downtown Bracebridge, offering the ideal blend of nature and convenience. Enjoy easy highway access for smooth travel north or south, with Pearson Airport only 1 hour 45 minutes away. Surrounded by towering trees and natural beauty this property provides a serene retreat at an affordable price. Amenities like restaurants, shopping and recreation are minutes away. Create your Muskoka lifestyle here. (id:42776)
Keller Williams Experience Realty
8209 Lundy's Lane
Niagara Falls, Ontario
COMMERCIAL/RETAIL PLAZA fully leased, Mixed use Investment Opportunity in the prime location of Niagara Falls. 6 Commercial units and 6 Two Bedroom Residential Apartments. (id:42776)
RE/MAX Real Estate Centre Inc
31 Kay Crescent
Centre Wellington, Ontario
Are you looking for a family home with lots of space for the whole family? Then don't let this one pass you by! This great 2 storey home with a fully finished walkout basement is in one of Fergus's popular and desirable family neighbourhoods. Almost 2850 sq ft of living space including the fully finished walkout basement. This home has a fabulous floorplan, as you enter through the front door into the spacious foyer there is a front hall closet and 2-piece washroom. Head into the bright and spacious main living area, with open concept dining area, living room with gas fireplace, well equipped kitchen with dark stained cabinetry, stainless appliances, centre island, granite counter tops, ceramic tiled backsplash, a very bright spacious dinette area and patio door leading out to the raised deck. Head upstairs and you will love the large family/bonus room with high ceilings, and garden doors leading out to a balcony at the front of the house. In addition to the bonus room there is a large primary bedroom with walk in closet, a good sized 4-piece ensuite with a large glass shower, soaker tub and double vanity. There are 2 more good sized bedrooms and a 4-piece main bathroom. As you head down to the finished basement you will find access to the attached garage, the finished basement has a large bright rec room, a 4 piece bathroom, laundry and lots of storage.There are patio doors from the rec room leading out to a patio and a fenced backyard with no neighbours in behind. This home is move in ready. Come and view this great family home today! (id:42776)
Keller Williams Home Group Realty
206 Centennial Drive
Midland, Ontario
Welcome home to 206 Centennial Drive located in Midland. This home offers 2 spacious bedrooms and 2 bathrooms. Enjoy the beautiful open concept kitchen featuring stainless steel appliances, pantry, large island, plenty of cupboard space, coffered ceilings, and pot lights. Cozy living room with gas fireplace, built-in cabinetry, pot lights and coffered ceilings. Main floor and second floor have a bedroom with an ensuite. Owners have done many upgrades throughout the home including new roof (2024), new engineered hardwood floors in the foyer/dining area, kitchen and living room, installed leaf guard system (2024), new eavestroughs (2024), new main floor bedroom window (2024), new window in second floor bathroom (2025), stainless steel fridge (2025), new flooring in basement (2024), new fence including arbor and gate (2025), updated retaining/garden wall and patio area (2025) and glass shower door upgraded in main level ensuite (2025). Basement is partially finished. Backyard is perfect for entertaining with large landscaped lot with raised patio and deck. Close proximity to the Trans Canada Trail where you can walk along Midland's beautiful waterfront, close to schools, arena, restaurants and shopping. (id:42776)
RE/MAX By The Bay Brokerage
260 8th A Avenue E
Owen Sound, Ontario
Welcome to 260 8th Ave A E, Owen Sound. A beautifully updated home in a quiet, friendly neighbourhood, offering comfort, style, and a prime location. Recent upgrades make this property truly move-in ready. Including brand-new windows installed throughout with a lifetime warranty through Van Dolders (August 2025), an updated kitchen with modern cabinets and countertops (July 2025), and fresh flooring throughout the home (2024). The lower level features a newly renovated bathroom with a sleek shower (2024), adding convenience and functionality. Step outside to the back deck and take in the stunning sunset view, perfect for unwinding at the end of the day. Enjoy the peaceful surroundings with great neighbours and easy access to the Bruce Trail for outdoor adventures. With a quick close available, this is your opportunity to secure a stylish, well-maintained home in a desirable Owen Sound location. (id:42776)
RE/MAX Grey Bruce Realty Inc.
202 Bennett Street W
Goderich, Ontario
Charming West End Bungalow with Backyard Pool Oasis! Beautifully maintained 2+1 bedroom, 2 bath home in Goderich's desirable West End, just steps from Lake Huron and local schools. Bright, inviting main floor features bamboo floors, cove moulding, and a cozy sunroom with bay window and electric fireplace. Updated galley kitchen with custom white cabinetry, gas stove, and plenty of storage, plus a dining area with patio doors leading to a fully fenced private backyard. Lower level offers a finished rec room with bar and gas fireplace, third bedroom, updated 3pc bath, and extra storage. Enjoy your backyard retreat with a new deck and arbor, saltwater on-ground pool (7' deep end), covered hot tub area, and gas BBQ hook-up. Fully finished pool house includes 2pc bath-perfect for guests or Airbnb potential. Updates: furnace + A/C (2017), roof (2013), HWT owned (2016), 100-amp panel, stamped concrete drive. A must-see home combining indoor comfort with outdoor enjoyment! (id:42776)
Keller Williams Realty Centres
10 Broughton Street
Erin, Ontario
Beautiful new 2 storey Thomasfield Home with 3 car garage, paved driveway all on a 1/2 acre lot backing onto a pond and walking trail.This Courtenay model features a new Paragon Kitchen with quartz counters, hardwood floors on the main and built on a premium look-out lot with large basement windows. Attractive light, bright decor, with light hardwood and a generous kitchen island. You will love the covered deck from the dinette with relaxing views of the pond and walking trail. The servery off the kitchen, offers a generous pantry with storage between the kitchen and dining room-ideal for entertaining! You will love the primary bedroom suite on the upper level with 2 large walk-in closets and a large beautiful 5 piece ensuite.The other 2 bedrooms on this level have walk-in closets and a Jack and Jill bathroom between them. This impressive new home is located in Ospringe Highlands, at the corner of Highways 124 and 125, Erin. This is a new country estate community conveniently located 20 minutes to Guelph (hospital), 15 minutes to the town of Erin and only 10 minutes to the Go Train in Acton. Looking for a wonderful rural community, but not too far out-check out Ospringe Highlands. (id:42776)
Coldwell Banker Neumann Real Estate

