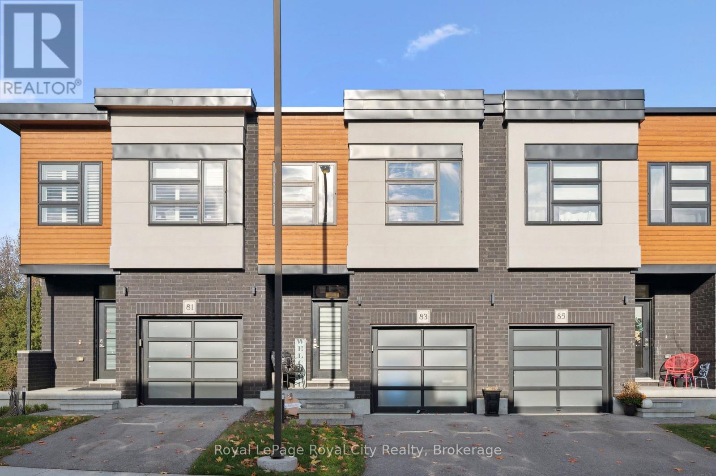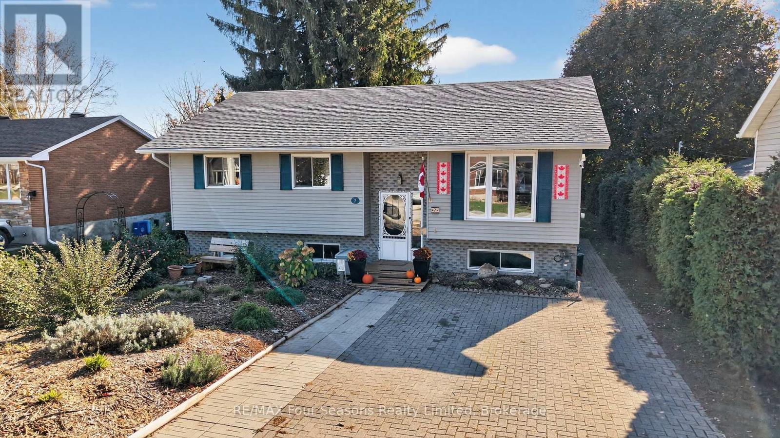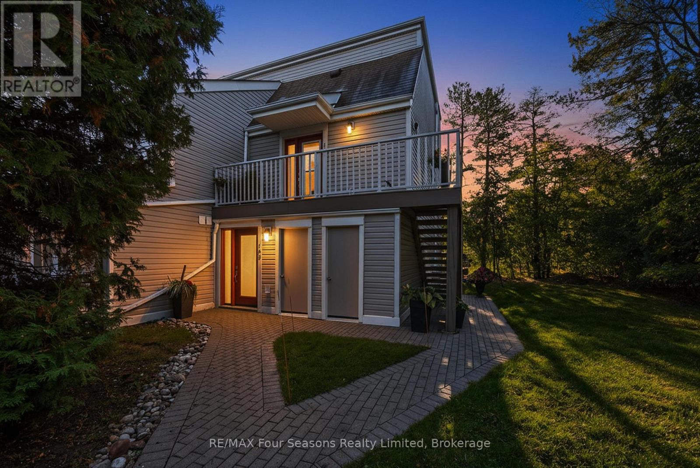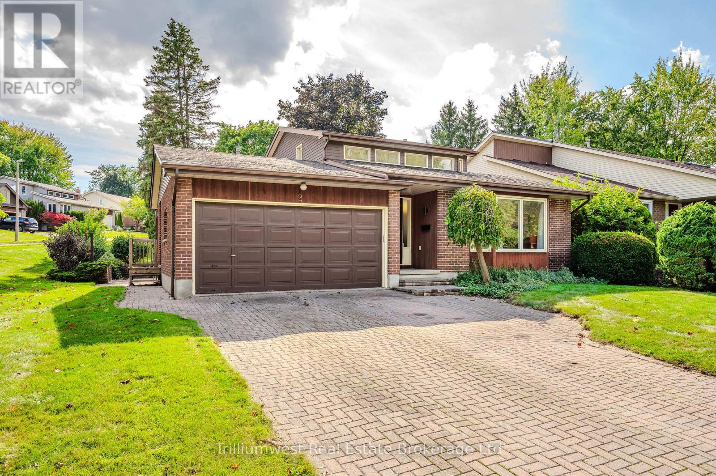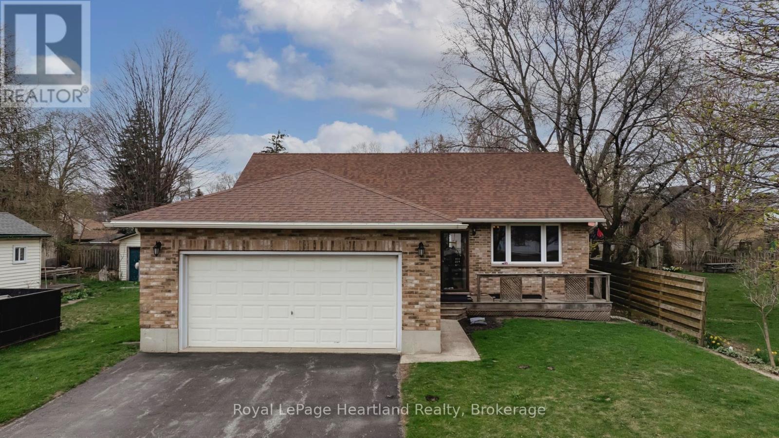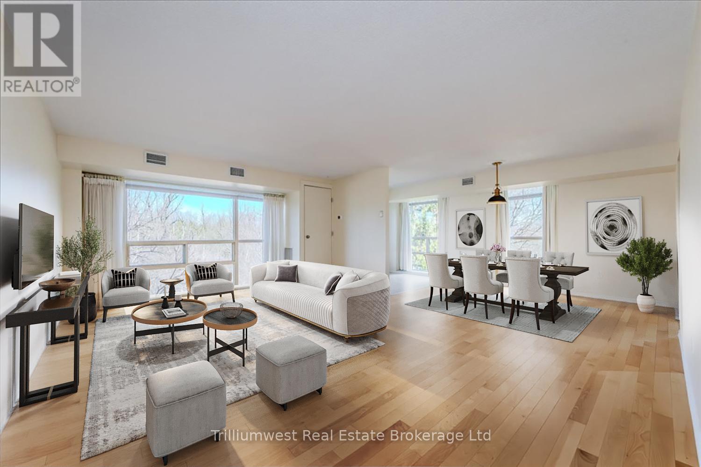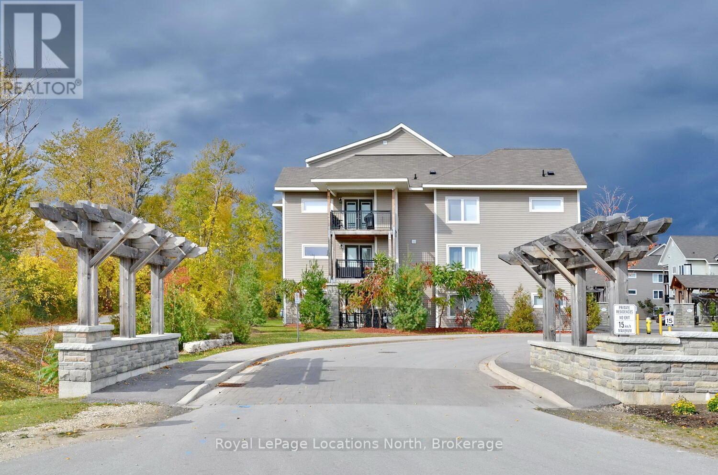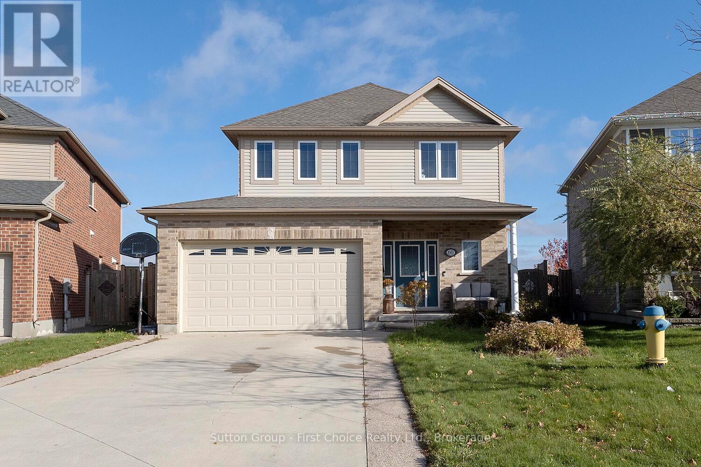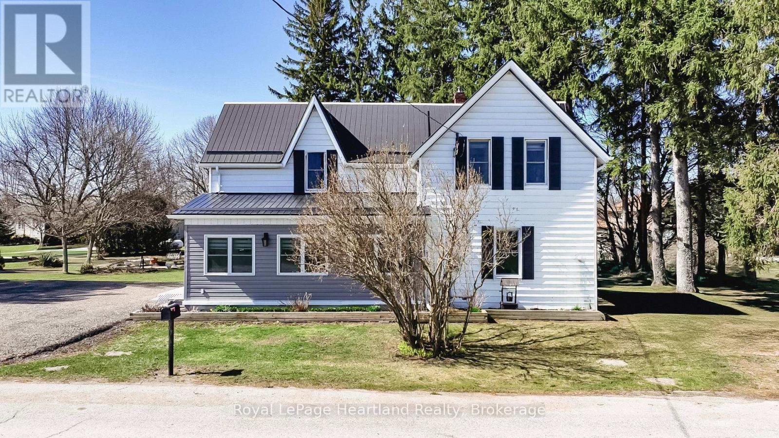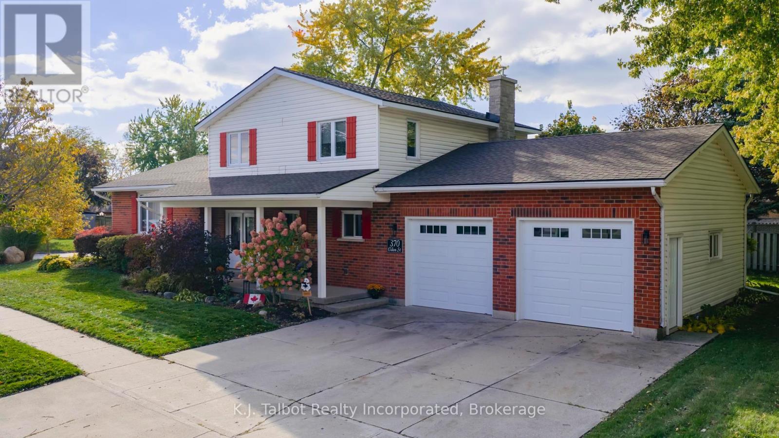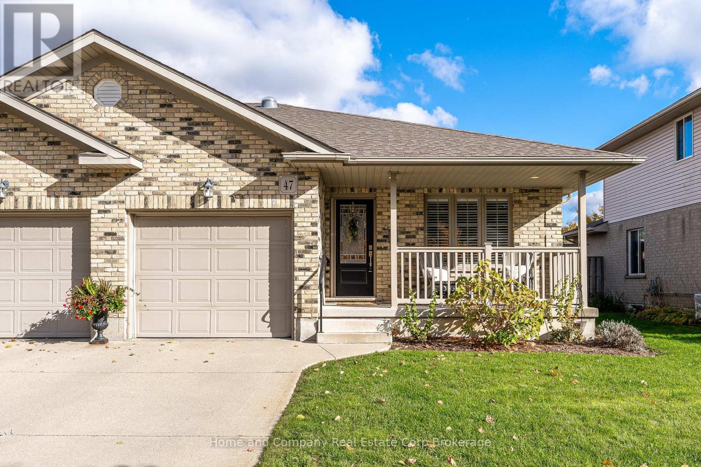83 - 60 Arkell Road
Guelph, Ontario
Welcome to #83-60 Arkell Road, an exceptional modern townhome tucked within an exclusive, private enclave of just a handful of homes. Backing onto a dense forest, this home offers rare privacy and a natural backdrop that feels miles away from city life-yet it's ideally located in Guelph's desirable South End, close to top-rated schools, public transit, and every amenity imaginable. With over 2,400 sq ft of living space, including a walk-out lower level, this home features 3 bedrooms and 3.5 bathrooms, plus a den/home office on the second floor. This unit is highly upgraded, with luxury vinyl plank flooring, LED pot lights, and stone surfaces throughout. The open-concept main floor is perfect for entertaining, with a spacious dining and living area that walks out to a private deck overlooking the forest. The chef-inspired kitchen features full-height cabinetry, high-end stainless steel appliances, and a quartz waterfall island that anchors the space. The upper landing includes a convenient laundry closet and a flex space that's ideal for an office, workout area, or reading nook. The primary suite enjoys a dedicated ensuite with a glass-enclosed shower and rain shower head, while two additional bedrooms share a stylish 4-piece bathroom. The finished walk-out basement provides even more living space with a full bathroom and a large recreation room that opens to a covered patio surrounded by nature. The cherry on top? This unit comes with a rare third parking space! This is the ideal home for a stylish couple, modern family, or investor who is looking to attract a high quality tenant. (id:42776)
Royal LePage Royal City Realty
7 Batteaux Road
Clearview, Ontario
Welcome to 7 Batteaux Road, a charming raised bungalow nestled in the heart of Nottawa - one of the area's most desirable communities. Set on a 59 x 185 ft lot, this well-maintained home offers 5 bedrooms and 2.5 baths, providing the perfect combination of space, comfort, and small-town living just minutes from Collingwood. The bright main floor features laminate flooring throughout, a spacious living room with gas fireplace and large windows that fill the home with natural light. A separate dining area flows seamlessly into the well-equipped kitchen, complete with stainless steel appliances, ample counter space, and a sliding door walkout to a large deck-ideal for entertaining or relaxing outdoors. The main level includes three bedrooms with a stylish main bathroom, along with a primary suite with a 2-piece ensuite. The finished lower level offers even more living space, including a large recreation room with gas fireplace, pot lighting, and shiplap accents, plus two additional bedrooms, a half bath, and a laundry room with matching shiplap detailing. Outside, enjoy a double interlock driveway, beautifully landscaped front yard, and plenty of room for outdoor living. Ideally located close to Nottawa Elementary School, this property combines rural charm, modern comfort, and community convenience. Move-in ready and full of warmth - 7 Batteaux Road invites you to experience the very best of Nottawa living. (id:42776)
RE/MAX Four Seasons Realty Limited
164 - 51 Trott Boulevard
Collingwood, Ontario
Welcome to Unit 164 at 51 Trott Boulevard - a stylish and thoughtfully designed condo in the heart of Collingwood, offering comfort, convenience and character. This bright residence features 2 spacious bedrooms and 2 full baths, providing an excellent layout for either full-time living or a flexible getaway. The open-concept living area invites you in with a seamless flow from kitchen to dining to living room, ideal for entertaining or relaxed lounging. A cozy gas fireplace anchors the space, while large windows capture natural light and create a warm, inviting ambiance. Step out onto your private balcony and enjoy fresh air. In your kitchen you'll appreciate modern finishes and practical touches: sleek cabinetry, stainless steel appliances, and ample counter space. Both bedrooms provide restful retreats, with the primary suite boasting its own ensuite bath for added privacy and convenience. The second bedroom is generously sized and is served by a full bath - perfect for guests, overnight visitors or a home-office setup. Additional highlights include in-unit laundry, an assigned parking space, and proximity to a variety of amenities - from downtown Collingwood's restaurants and shops to hiking trails, beaches and winter-sport destinations in the region. Whether you're seeking a lock-and-leave second home or a full-time residence with lifestyle appeal, this unit offers an elegant, low-maintenance option in a vibrant community. Don't miss your chance to call Unit 164 at 51 Trott Boulevard your next home-base in Collingwood. (id:42776)
RE/MAX Four Seasons Realty Limited
2 Pickwick Place
Guelph, Ontario
Beautiful new chapters are waiting to be penned in the much loved storybook of this handsome home which has been cherished by the same family since it was built in 1985. Adored by her owners, meticulously cared for and updated through the years, mechanically and structurally sound with a terrific layout, Pickwick Place is located in one of the most desirable and family friendly areas of the West End. Close to a choice of great schools, serene parks and trails, around the corner from the Rec Centre, with many A+ amenities within a short drive... this one ticks so many boxes. With huge windows, and almost 2000 square feet of finished living space the light flows seamlessly throughout. Designed with family living in mind, the sight lines are open and inviting. From the soaring vaulted ceiling in the dining room to the welcoming vibe of the lower family room, this is a home waiting to build new memories. The kitchen is the central heart of this home with a lovely breakfast nook for lazy morning coffee, or wander out to the deck to soak up the sun. Have the whole family over for shared meals in the friendly dining room, and let the kids play in the lower family room while the adults retreat to the cosy living room. Upstairs, the second level houses 2 spacious bedrooms and a shared 4 piece bathroom. The uppermost level is home to the generous primary suite, together with a lovely ensuite and loads of storage. The lowest level is a wide-open, unfinished space, with great ceiling height and the potential to create an exercise room, workshop, or studio... limited only by your imagination. Situated at the mouth of a quiet cul-de-sac on a large corner lot with mature trees and built-in privacy, Pickwick Place is not only a story book address, it just might herald a delightful new chapter in your own real estate novel. Let's get you in for a closer look soon. (id:42776)
Trilliumwest Real Estate Brokerage
143659 15 Side Road E
Meaford, Ontario
Beautiful bungalow in the country on a dead end road. Catch yourself enjoying the outdoors at this lovely 2+ acre lot on the outskirts of town. Entertaining sized porch leading to the above ground pool for making summer memories. Lots of space to snow shoe in the winter or settle in and watch the snow fall from inside you warm cozy home. One floor living with 3 bedrooms 2 bathrooms and two living rooms gives you lots of space for your family or to have family come and stay. A approximately 35x18 shed currently used for storage has a median that runs down the garage, cannot park cars but could be a great work shop. Conveniently located just off highway 26. A short 5 minute drive to Owen Sound, Close to all the East Side amenities and many Bruce trail access points and only a 12 minute drive to Meaford. If using google or GPS please use address as 143659 SIDE ROAD 15 OWEN SOUND- to get the home. (id:42776)
Sutton-Sound Realty
91 Anglesea Street
Goderich, Ontario
Welcome to 91 Anglesea St, a solid all-brick bungalow nestled in the desirable community of Goderich, Ontario. This inviting home features 3+1 bedrooms, 2 bathrooms and main floor laundry, offering plenty of space for families or those seeking a comfortable living arrangement. As you step inside, you'll find a well-maintained interior that is both functional and welcoming. The main floor boasts a spacious living area, perfect for relaxation and gatherings. The kitchen provides a practical layout with ample counter space and room for a dining room table. The fully finished basement expands your living space significantly, featuring an additional bedroom and bathroom, making it ideal for guests, a home office, or a cozy entertainment area. With an attached 2-car garage, you"ll enjoy the convenience of easy access and extra storage options. The backyard provides a pleasant outdoor space for enjoying the fresh air or hosting family gatherings with a spacious fully fenced in backyard. Location is key, and this home is perfectly situated close to the hospital, pharmacy, and the vibrant downtown area of Goderich, where youll find shopping, dining, and community events. This well-kept, move-in ready home offers a great opportunity for first-time home Buyers, Buyers looking to simplify living, or those looking to settle into a friendly neighbourhood. Don't miss your chance to make this cozy bungalow your new home! (id:42776)
Royal LePage Heartland Realty
305 - 55 Blue Springs Drive
Waterloo, Ontario
This absolutely stunning corner unit boasts floor to ceiling windows which beautifully frame gorgeous views of mature gardens and calming green-space. Offering over 1200 square feet of easy living, including 2 large bedrooms and 2 full bathrooms, this spacious condo is a truly rare commodity. The wide open living space flows easily into a generous dining area, providing an effortless layout for entertaining. Relax for a while in the cosy den and enjoy the spectacular vista on any given day. Cook up new recipes and old favourites in the freshly updated kitchen, which offers ample storage for all your culinary desires, along with a delightful breakfast nook where sharing morning coffee and planning the day's adventures is always on the menu. Mechanically upgraded with a newer Heat Pump, Unit 305 includes an underground parking spot plus a large storage locker, along with all the appliances... there's really nothing to do here except move in. Minutes from Uptown Waterloo, walking distance to transit and shopping, there's something here to delight everyone. With an upper patio, a well-stocked library, a party room, shared workshop space, ample visitor parking, and easy access to some of the most scenic trails in Waterloo, this lovely condo is definitely worth a closer look. Please note that Dogs are not allowed in this building. (id:42776)
Trilliumwest Real Estate Brokerage
102 - 1 Brandy Lane Drive
Collingwood, Ontario
Welcome to your perfect four-season retreat in Collingwood! This modern, open-concept 2-bedroom, 2-bath condo offers effortless main-floor living with no stairs-ideal for those seeking convenience, comfort, and a carefree lifestyle. Thoughtfully designed, this popular floor plan features neutral, timeless finishes and a bright, airy layout that flows seamlessly from the kitchen through to the living and dining areas. The inviting great room includes a cozy gas fireplace for those crisp winter evenings and walkout access to a private patio-perfect for morning coffee or après-ski relaxation. The spacious kitchen offers plenty of counter space and open sightlines that make entertaining easy. Both bedrooms are a good size, with the primary suite featuring an ensuite bath and closet space. Enjoy the convenience of an in-suite laundry room and an oversized locker ideal for bikes, skis, or outdoor equipment. Set in one of Collingwood's most desirable condo communities, this property is designed for year-round enjoyment. In summer, take advantage of the heated outdoor saltwater pool, scenic walking trails, and quick access to Georgian Bay just across the road. In winter, you're only minutes from Blue Mountain's world-class ski slopes, cozy cafés, and boutique shopping in downtown Collingwood. Additional amenities include an exercise room, kayak storage, and plenty of visitor parking. With affordable condo fees that include water and sewer, this low-maintenance home offers unbeatable value for those seeking a weekend getaway, full-time residence, or smart investment in a thriving four-season community. Experience the best of Collingwood living-where golf, skiing, trails, and waterfront adventures are all at your doorstep. Move in and start enjoying the relaxed, active lifestyle you've been dreaming of! (id:42776)
Royal LePage Locations North
60 Brown Street
Stratford, Ontario
Welcome to 60 Brown Street, a fantastic 3-bedroom home in a sought-after Stratford neighbourhood, perfect for the modern family. The main floor features a bright open-concept layout, with a living room warmed by a gas fireplace and a kitchen complete with an island and walk-in pantry. Retreat to the primary bedroom with it's 3 piece ensuite bath and a spacious walk-in closet. Entertain or relax in your private, fully fenced backyard, which features a big two-tier deck and a hot tub. Practical amenities include an extra-large storage shed and a two-car garage. The home offers room to grow with a partially finished basement that includes a rough-in for a bathroom, ready for your final touches. Don't miss this complete package! (id:42776)
Sutton Group - First Choice Realty Ltd.
36973 Londesboro Road
Ashfield-Colborne-Wawanosh, Ontario
This is your chance to own a rare piece of property in the beautiful village of Benmiller, down the street from the Falls Reserve Conservation Area. With just over an acre of land and severance potential, this property offers space, opportunity, and a lifestyle connected to nature.The 1.5-storey updated farmhouse features three bedrooms, two full bathrooms, and a large, functional kitchen ideal for family life or weekend entertaining. The layout is practical, the rooms are bright, and the atmosphere feels like home. Newer replacement windows, metal roof, insulated walls, furnace (2018), AC (2021), owned water tank (2022), and septic (2015), 200 amp panel -- everything's turnkey ready. Outside, you'll find a heated oversized garage and workshop perfect for storing your gear, working on projects, or accommodating all your outdoor hobbies. For those who value space and self-sufficiency, this setup is hard to beat.The location is what truly sets this property apart. The Maitland River, Falls Reserve trails, and a local baseball diamond are all just steps away. And with Goderich only 10 minutes down the road, you'll enjoy quiet village living without sacrificing access to shops, restaurants, and the lake. Whether you're looking for room to grow, a country retreat, or a smart investment this property delivers. Call to book your private showing today! **Click on the Multimedia button below for a closer look. (id:42776)
Royal LePage Heartland Realty
370 Eldon Street S
Goderich, Ontario
Discover an exceptional two-story residence, characterized by its refined style and distinctive charm. This home reflects meticulous upkeep and evident pride of ownership, both in its interior and exterior. It boasts a unique and impressive design, providing generous proportions and abundant space throughout. The main level features a sizable foyer entrance, a versatile office or potential bedroom, a convenient powder room, and a family room with patio access to the rear deck. This level also includes a new stone fireplace with a gas insert. The kitchen is appointed with ample oak cabinetry and a pantry, complemented by a new skylight that enhances natural lighting, alongside a formal dining room and living room. The upper level comprises three bedrooms, including a primary bedroom with a three-piece ensuite and patio door access to the upper balcony, as well as a four-piece bathroom with a new skylight. The expansive lower level offers a spacious recreation room, ideal for entertaining, extensive storage, a large cold cellar, and a basement walk-up leading to the two-car attached garage. This home has numerous updates that truly warrant a personal viewing. Should you be seeking a turnkey residence in a prime location, we encourage you to schedule your private showing today. (id:42776)
K.j. Talbot Realty Incorporated
47 Gregory Crescent
Stratford, Ontario
47 Gregory Crescent - This semi-detached bungalow truly has it all! One-floor living doesn't get much better than this. Step inside to a bright, open-concept layout featuring a stunning white kitchen that seamlessly flows into a cozy living room, complete with a corner gas fireplace, to add to the warmth of the room. The freshly painted primary bedroom offers a walk-in closet and a lovely 3-piece ensuite with a walk-in shower. Convenience is key with a main-floor laundry room-no stairs required! You'll also find a versatile second bedroom on this level, perfect as a guest room, den, or sitting area, along with a handy 2-piece bath. The lower level is just as impressive, boasting a beautifully renovated rec room with a wet bar and a modern 4-piece bathroom-ideal for entertaining or hosting guests. Enjoy your morning coffee on the back deck and unwind in the evening on the charming covered front porch. The fully fenced yard, attached garage, and desirable Stratford neighbourhood make this home a true gem. Just steps from the Golf and Country Club and moments from the scenic Avon River park system - this is your chance to make 47 Gregory Crescent your new home! (id:42776)
Home And Company Real Estate Corp Brokerage

