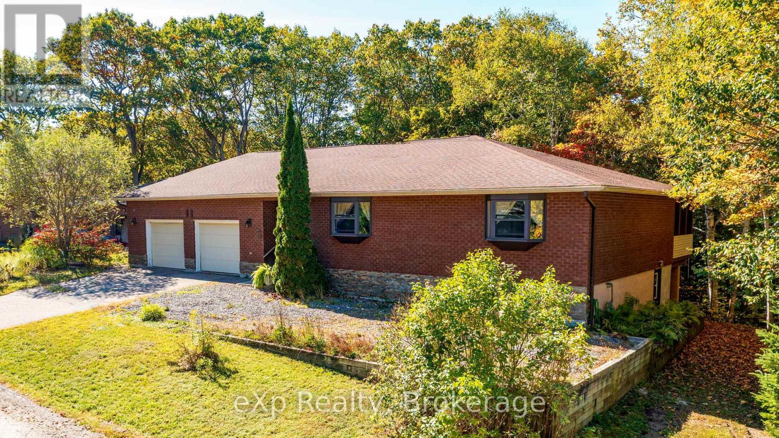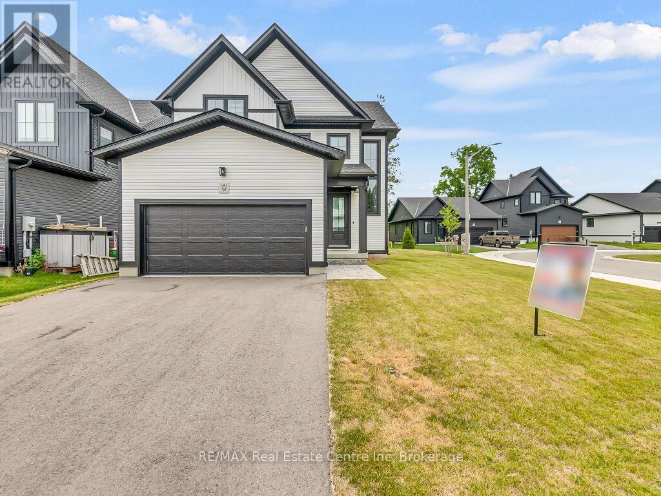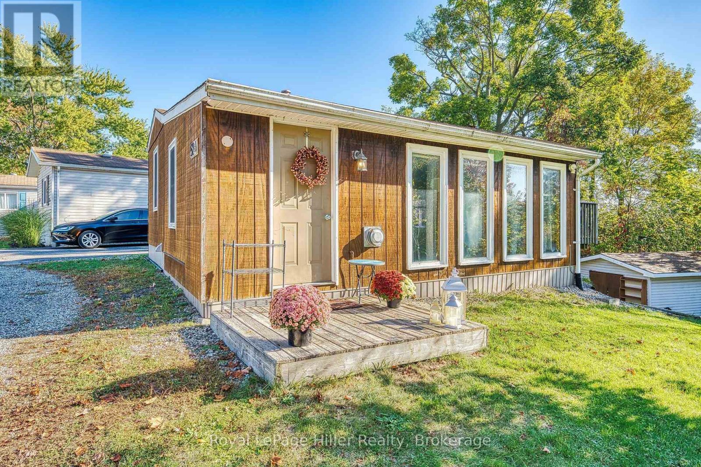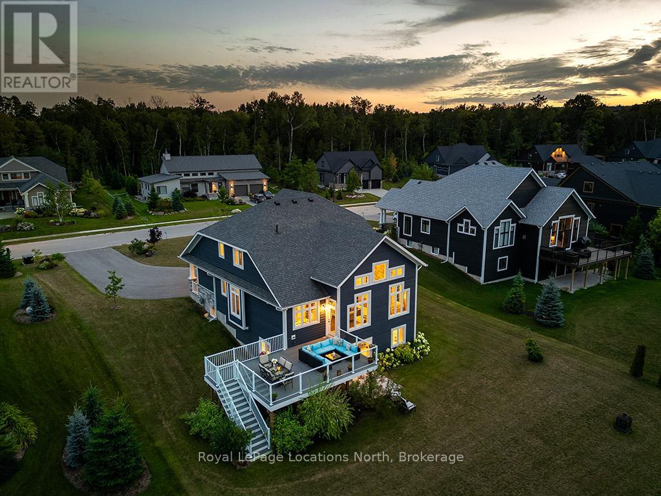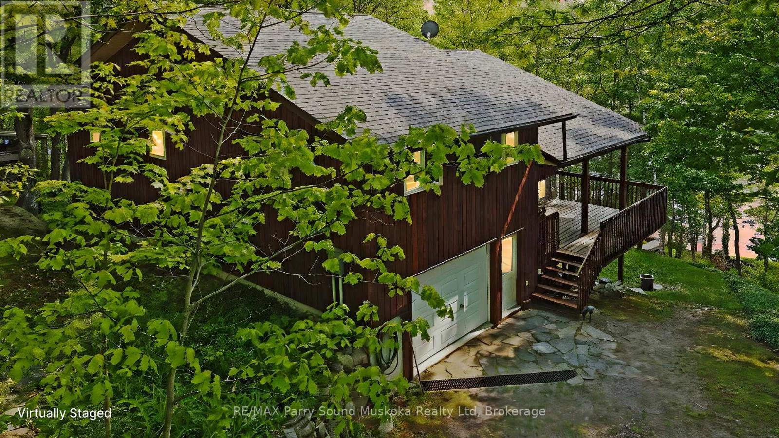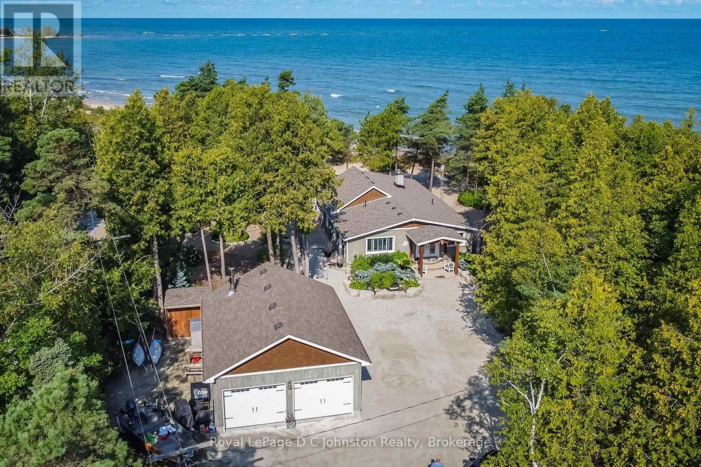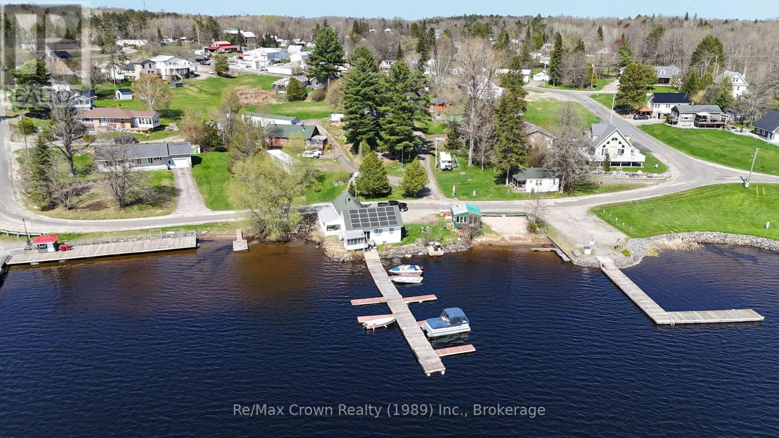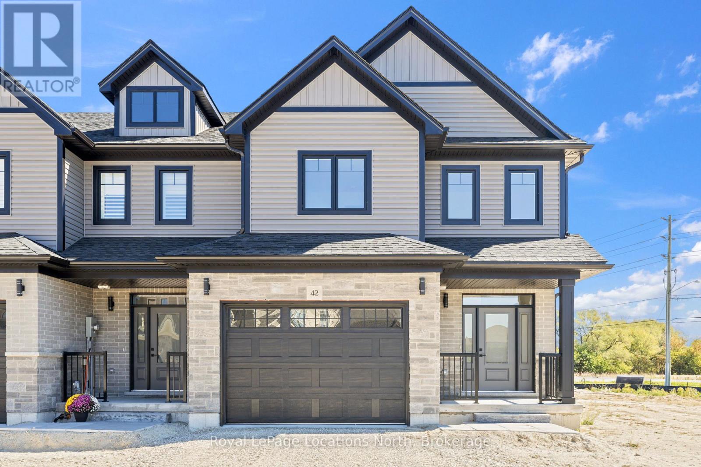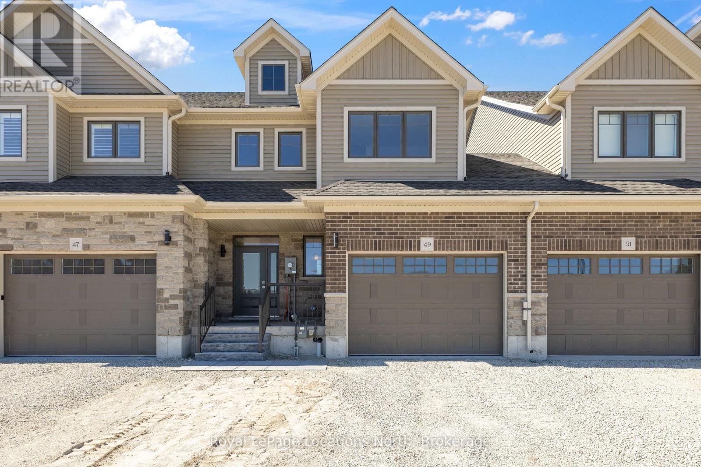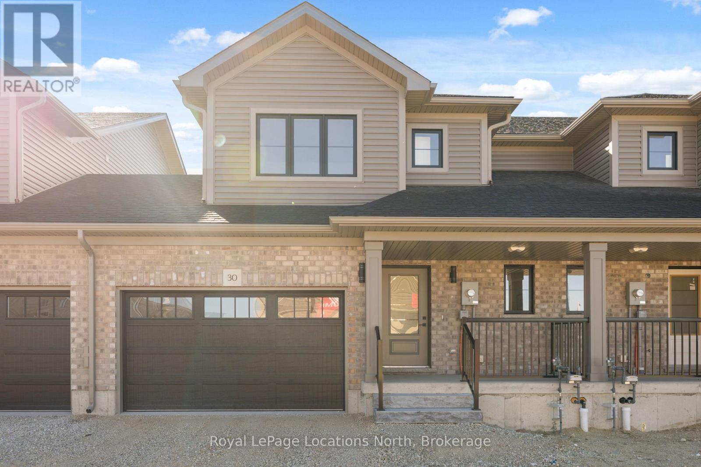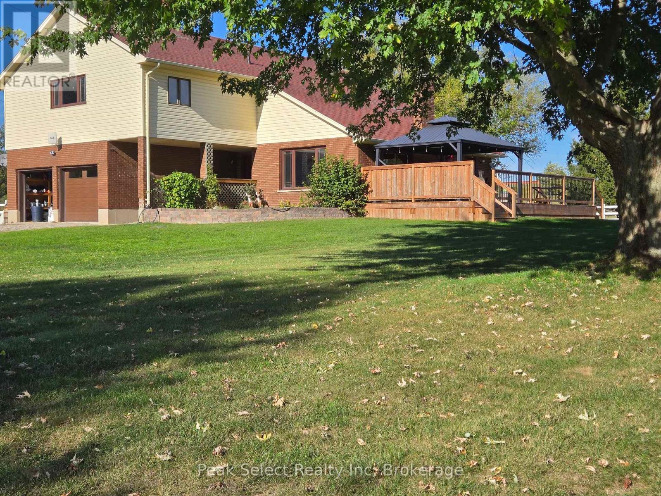18 Kristen Heights
Parry Sound, Ontario
MOVE IN READY - JUST ADD PAINT!!! This house is priced to sell in an evolving market, so MAKE AN OFFER and you can move in before winter arrives! SPACIOUS 4 BEDROOM HOME IN A PREFERRED LOCATION -- STEPS FROM GEORGIAN BAY AND THE FITNESS TRAIL! You can have it all in this solid brick bungalow offering over 2,400 SQUARE FEET of living space, perfectly situated on the edge of town. A large entry flows seamlessly into the welcoming living room. A bonus family/flex room is found adjacent and is ideal for a home office, playroom, or gym. The large EAT-IN KITCHEN features abundant cabinetry, newer appliances, and plenty of room for family gatherings. On one side of the home, the generous primary bedroom offers a WALK-IN CLOSET and 3-piece ensuite with a newer toilet and shower. A second bedroom and a convenient combination laundry room/3-piece bath complete this wing. On the opposite side of the house, you'll find two additional bright and SPACIOUS BEDROOMS with a full-sized bathroom shared between them - perfect for family or guests. Four sliding patio doors lead to a spacious WEST FACING DECK where you can unwind and take in the peaceful, natural surroundings and seasonal views of Georgian Bay. Enjoy the serenity of the SCREENED IN PORCH, overlooking the PRIVATE forested setting. An oversized and heated 2-CAR GARAGE features newer door openers, workbenches and upgraded electrical - ideal for so many hobbies! This house has ACCESSIBILITY FEATURES throughout and is wheelchair friendly, with a ramp located in the garage. Other recent upgrades include a new natural gas furnace, gas on-demand hot water, and updated hardwood and carpet flooring. Finishing the partial basement, with its separate entrance, opens up options for increased living space/separate suite potential. Move right in and enjoy, or personalize the space with your own touches. THIS PREMIUM LOCATION OFFERS THE TRANQUILITY OF COUNTRY LIVING WITH ALL THE CONVENIENCES OF BEING IN TOWN! (id:42776)
Exp Realty
9 - 297 Whiting Street
Ingersoll, Ontario
Welcome to the Super Beautiful ..epitome of comfortable, energy-efficient living in this award-nominated subdivision. Built in 2024 by a reputable local builder, this Net-Zero ready home offers superior performance, significantly exceeding code-built standards making it one of the most efficient and healthiest homes you'll ever own. Step inside to a beautifully designed interior showcasing a spacious kitchen with ample cabinetry, a large island, and quality appliances including a gas stove, fridge, dishwasher, washer, and dryer . Windows are finished with elegant blinds, You'll find three generously sized bedrooms, including a primary suite with a luxurious ensuite and walk-in closet. The partially finished basement adds a great recreation room, perfect for entertaining. (id:42776)
RE/MAX Real Estate Centre Inc
52a - 3100 Dorchester Road
Thames Centre, Ontario
Nestled within a welcoming community, this hilltop property sits at the end of a quiet road, offering added privacy and beautiful views of parkland, mature trees, and forested walking trails. Inside, the home features a spacious eat-in kitchen, large family room, one bedroom, full laundry, and a raised patio to enjoy the outdoors. Oversized south- and east- facing windows fill the living spaces with natural light. For those who enjoy hobbies or need extra storage, a 12 x 18 detached workshop is equipped with electricity, cabinets, and a workbench. Additional highlights include a forced-air furnace and central air conditioning.This property combines affordability, functionality, and a desirable setting in the heart of Dorchester (id:42776)
Royal LePage Hiller Realty
128 Timber Lane
Blue Mountains, Ontario
Sophisticated Living in Thornbury's Coveted Timber Lane! Tucked away in one of Thornbury's most sought-after neighbourhoods, this exquisite home offers the perfect blend of luxury, comfort, and convenience - just steps from Georgian Bay and the Georgian Trail. Built in 2019 by Reids Heritage Homes, this meticulously designed residence sits on an impressive 240-foot-deep lot, offering privacy and space to enjoy every season. Step inside to discover a light-filled interior, where soaring cathedral ceilings and a wall of windows in the living room create a seamless indoor-outdoor connection. Hardwood flooring adds warmth throughout, while the custom-designed kitchen is a chefs dream - complete with elongated cabinetry, sleek granite counter tops, under-cabinet lighting, and casual seating. The separate formal dining room makes entertaining effortless. The main-floor primary suite is a private retreat, featuring a walk-in closet and a spa-like 5-piece ensuite. A dedicated office, main-floor laundry, and a well-appointed mudroom ensure everyday convenience. Upstairs, two spacious bedrooms and a cozy loft-style living area provide the ideal space for kids or guests. The fully finished lower level is designed for entertainment and relaxation, boasting a walkout to the backyard, a large living area, a pool table, a stylish bar, an additional bedroom, and a full bathroom - perfect for hosting or unwinding after a day on the slopes or the water. Situated among high-end homes and just minutes from Thornbury's charming shops, restaurants, and marina, this is a rare opportunity to embrace the four-season lifestyle in a premier location. Book your private showing today and experience the best of Thornbury living! (id:42776)
Royal LePage Locations North
38 Shebeshekong Estates Road S
Carling, Ontario
PRIME SOUTH WEST EXPOSURE on Shebeshekong Lake! BREATHTAKING SUNSETS! This 4 season lake house or cottage getaway is nestled on 2/3 of an acre treed lot, Clean clear 103' of sandy base shoreline, Approx 2300 sq ft, Open concept Great Room enhanced with vaulted ceilings, Wall of windows viewing lake, Fantastic kitchen with huge island, Abundance of cabinetry, Quartz counters, , 3 bedrooms, Warm hardwood floors, Finished walkout lower level boasts family room, Den/guest room, 2nd bath, Desirable oversized double garage with workshop/storage area, New ('24) high efficiency forced air propane furnace, Located just 15 minutes from Parry Sound, Shebeshekong Lake is ideal for family fun, Gentle to step in at water's edge, Deep water at end of dock for great swimming, boating, fishing, Protected waters with gorgeous Northern Natural Landscape, Windswept pines, Year round road access, Don't miss this Lakefront Opportunity being offered by the original owner! (id:42776)
RE/MAX Parry Sound Muskoka Realty Ltd
103 Saugeen Beach Road
Saugeen Shores, Ontario
Dream Beachfront Retreat in Port Elgin. This is an unparalleled opportunity to own a piece of Saugeen Beach Road's coveted shoreline, nestled in the trees along the enclave known locally as Eidt's Grove. This property boasts a generous 111 foot frontage of sandy Lake Huron shoreline, offering spectacular panoramic views and sunsets. The large, private lot is a natural oasis, featuring a charming babbling stream that meanders through the property. The fully renovated 1,800 square foot year-round home or vacation hideaway (fully updated in 2010) is designed for comfort and style. Inside, the home is anchored by a rustic stone fireplace in the main living area, complemented by engineered hickory wood floors and a bright, functional kitchen featuring whitewashed poplar cabinetry, a large island, and stainless steel appliances. With three bedrooms, a large entrance foyer, and a main-floor laundry room, this home is as practical as it is beautiful. Step outside to exceptional outdoor living spaces, including stunning exposed aggregate concrete walkways and patios that lead directly to the white sand beach. The property is complete with an oversized, detached 24 x 30 foot insulated garage/workshop, a woodshed, a 7 x 11 foot bunkie, and a refreshing outdoor shower, making this a truly turn-key lakefront gem. (id:42776)
Royal LePage D C Johnston Realty
85/84 Wilson Lake Road
Parry Sound Remote Area, Ontario
Profitable Waterfront Resort in Unorganized Township - Turnkey Investment with Huge Upside Potential! Welcome to this exceptional 2.47 acres waterfront resort in the scenic and highly desireable Port Loring area. Located in an unorganized township, this property offers maximum development flexibility - ideal for investors and entrepreneurs. Property Highlights: Owner's waterfront residence for year round living - 9 income-generating cottages (4 winterized - 5 seasonal) ranging from 1-6 bedrooms - infrastructure in place for 4 additional residential units - 16 privately rented boat slips for extra seasonal income - Hydro Micro FIT solar system provides passive income - municipal water and commercial grade septic system - 140 feet ofwaterfront with sandy beach area on Wilson Lake - part of the Pickerel River System boasting 40 miles ofboating adventures - walking distance to town amenities, shops and services. The resort is ideally located in one of Ontario's popular snowmobiling destinations, with direct access to a well-maintained trail network featuring over 200 km of local groomed trails. Riders can easily connect to the Trans-Provincial Trail System, attracting snowmobile tourism from across the province. Revenue growth potential: Boost rental income by updating and modernizing the existing units to attract higher-paying guests and off-season visitors. With strong demand, this resort offers exceptional returns and room to scale. Area is a top destination anglers, boaters, and nature lovers - making it one of Ontario's hidden gems for tourism and investment. Live, Work & Grow in Cottage Country - your Waterfront Business Awaits! (id:42776)
RE/MAX Crown Realty (1989) Inc.
42 Swain Crescent
Collingwood, Ontario
Welcome to Poplar Trails - Where Luxury Meets Lifestyle! This brand-new, never-lived-in three-bedroom townhouse by award-winning builder, Sunvale Homes is thoughtfully designed with high-end finishes throughout. The main floor welcomes you with warm engineered hardwood that extends through most of the second level.The gourmet kitchen features quartz countertops, brand-new stainless steel appliances, a large corner layout in a warm greige, and a custom-painted dark island. The dining area is by the striking custom-stained oak staircase, while the living room, anchored by a cozy fireplace, offers a perfect space for both relaxing and entertaining. Upstairs, the layout balances comfort and privacy: two bedrooms share a stylish main bath, while the primary suite occupies its own wing on the other side of the home. This sanctuary includes a massive walk-in closet and spa-inspired 5-piece ensuite with a soaker tub, custom glass shower, and quartz countertops. Set on one of the largest lots in the community, this home is ideal for family living, entertaining, and enjoying everything Collingwood has to offer - scenic trails, parks, boutique shops, fine dining, ski hills, golf courses, and the stunning shores of Georgian Bay. Sod coming soon to the backyard. Full Tarion warranty provided. A very poplar model - The Meadow. (id:42776)
Royal LePage Locations North
49 Swain Crescent
Collingwood, Ontario
Step into this brand-new, never-lived-in townhouse by award-winning builder, Sunvale Homes, thoughtfully designed with organic textures and an emphasis on light, warmth, and natural materials. With its west-facing backyard, the home glows with golden-hour light, creating a serene backdrop for everyday living. The main floor combines functionality with style, offering an airy open layout, clean architectural lines, and natural wood accents. The kitchen is finished with quartz countertops, stainless steel appliances, and a soft neutral palette that feels both modern and grounded. The dining area with green shiplap wall, flows effortlessly into the spacious living room, creating the perfect space for gathering and entertaining. Upstairs, a custom staircase in warm white oak stain leads to a thoughtfully planned second level. The primary suite is a calming retreat, featuring a sunlit bedroom, walk-in closet, and spa-inspired ensuite with a double white oak vanity, quartz counters, and a glass-enclosed shower. Two additional bedrooms, a chic 4-piece bath, and convenient upper-level laundry complete the floor. With its organic-inspired aesthetic, abundant natural light, and elevated finishes, this home offers a fresh take on luxury living. Sod and fencing in the backyard will be completed soon, with front landscaping and driveways coming later. Full Tarion warranty enrolment, this is the Forest Model. (id:42776)
Royal LePage Locations North
30 Swain Crescent
Collingwood, Ontario
Cutest home ever and at an amazing price! An opportunity to own a brand new, never-lived-in townhouse by award-winning builder, Sunvale Homes. This luxury residence truly has it all starting with south-facing backyard that fills the home with natural light. Inside, the design is timeless yet modern, featuring warm woods, natural tones, and clean lines throughout. The main floor is perfectly designed for everyday living and entertaining, showcasing a gorgeous kitchen with quartz countertops, a large island, brand new stainless steel appliances, and a spacious dining area. An office nook adds functionality, while the generously sized living room, anchored by a cozy fireplace, is the ideal spot to unwind. A custom white oak stained staircase leads to the thoughtfully laid-out second level. The primary suite impresses with its large bedroom, walk-in closet, and spa-inspired ensuite complete with a white oak vanity, quartz counters, and a custom glass shower. Two additional bedrooms, a stylish 4-piece main bath, and convenient upstairs laundry complete the level. With its beautiful finishes, brand new appliances, bright south-facing yard, and unbeatable value, this home won't last long! Sod and fence in the backyard coming soon. Full Tarion warranty provided. This is the Hamilton Model (id:42776)
Royal LePage Locations North
20076 Cherryhill Road
Thames Centre, Ontario
Horse, goat, garden or recreational hobby farm awaiting for you to develop on About 16.8 acres with very spacious 2 storey home. The front few acres already fenced in pasture & paddocks with a large run-in for horses. So much more room for additional pasture, trails, shed/barn etc. Ton of room to park the trailers, truck, & RV in large circular driveway. Room to put in a pool and extra special shop/barn in addition to the already oversized 2 car garage (about 23.9 x 22 ft) that is attached to the home. In the home will find BOTH a large family room & living room on the MAIN level. The family room could be developed as a main floor bedroom suite if wanted. Huge kitchen with eating area. Main level Laundry /mud ROOM with side door to deck. A convenient 2 piece bath as well. The 2nd level has one of the largest primary bedroom suites seen in awhile - with 2 walk-in closets, Ensuite with double sinks, shower & toilet. Four MORE spacious bedrooms on 2nd level. Large bathroom with room for extra make up desk, or cabinets. TWO linen closets -in main bathroom & double door in hallway. You may have some finishing /updating to do; but the BIG EXPENSIVE items for rural properties have been done: NEW SEPTIC 2024; NEW Drilled WELL about 7ish yrs ago; SHINGLES about 11-12 yrs ago; NEW BREAKER PANEL 2025; duel flush toilets in most bathrooms; most main level WINDOWS and doors are updated; Both GARAGE DOORS new 3ish yrs ago; and Newer GAZEBO on large deck. Definitely you will do some decor & changes to make it your own & will have a HOME for all of your family's (including the 4 legged member)activities, work/offices, etc. Zoned Agricultural. Discover the raw hilly land behind, old wild asparagus patch; paddock & pasture with large run-in/shed,, huge home & about 16.8 acres to create your dream. DO NOT go on property without appointment please. Dates are not exact. Do not touch/pet animals for safety. Located 8ish minutes to 401; 15ish London per google. on MLS# X12445518 (id:42776)
Peak Select Realty Inc
20076 Cherryhill Road
Thames Centre, Ontario
Horse, goat, garden or recreational hobby farm awaiting for you to develop on About 16.8 acres with very spacious 2 storey home. The front few acres already fenced in pasture & paddocks with a large run-in for horses. So much more room for additional pasture, trails, shed/barn etc. Ton of room to park the trailers, truck, & RV in large circular driveway. Room to put in a pool and extra special shop/barn in addition to the already oversized 2 car garage (about 23.9 x 22 ft) that is attached to the home. Zoned Agricultural. Discover the raw hilly land behind, old wild asparagus patch; paddock & pasture with large run-in/shed, Huge 2 storey home & about 16.8 acres to create your dream. Very easy access to Highway -located 8ish minutes to 401; 15ish London per google. In the home will find BOTH a large family room & living room on the MAIN level. The family room could be developed as a main floor bedroom suite if wanted. Huge kitchen with eating area. Main level Laundry /mud ROOM with side door to deck. The 2nd level has one of the largest primary bedroom suites seen in awhile - with 2 walk-in closets, Ensuite with double sinks, shower & toilet. Four MORE spacious bedrooms on 2nd level. Large bathroom with room for extra make up desk, or cabinets. You may have some finishing /updating to do; but the BIG EXPENSIVE items for rural properties have been done: NEW SEPTIC 2024; NEW Drilled WELL about 7ish yrs ago; SHINGLES about 11-12 yrs ago; NEW BREAKER PANEL 2025; duel flush toilets in most bathrooms; most main level WINDOWS and doors are updated; Both GARAGE DOORS new 3ish yrs ago; and Newer GAZEBO on large deck. Oh and its GAS forced air gas. Definitely you will do some decor & changes to make it your own & will have a HOME for all of your family's (including the 4 legged member) activities, work/offices, etc. (id:42776)
Peak Select Realty Inc

