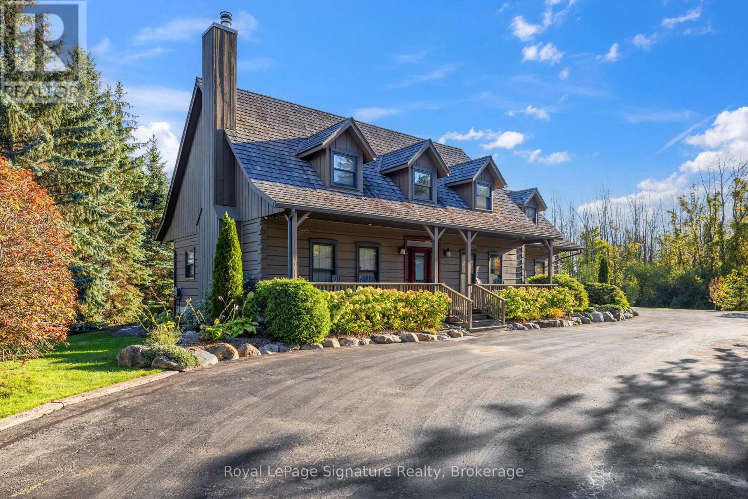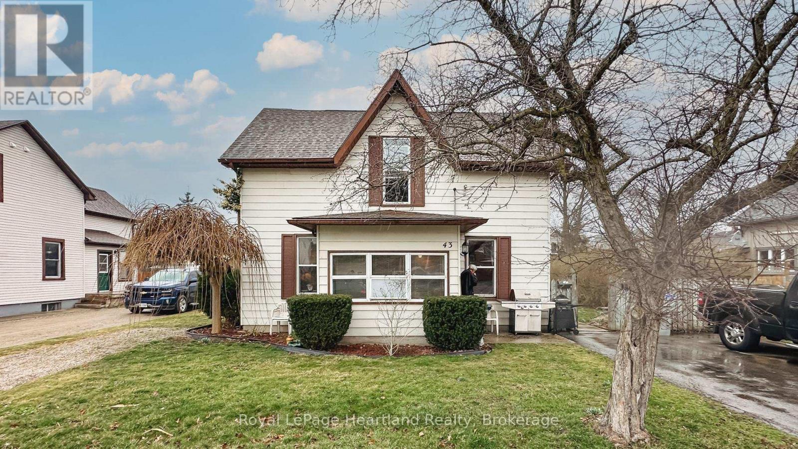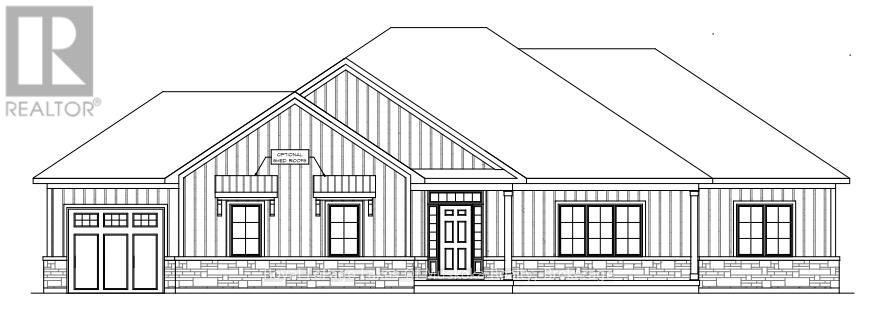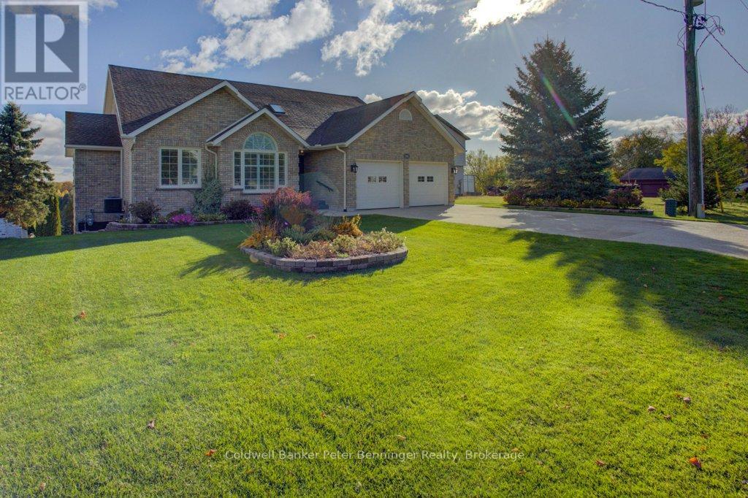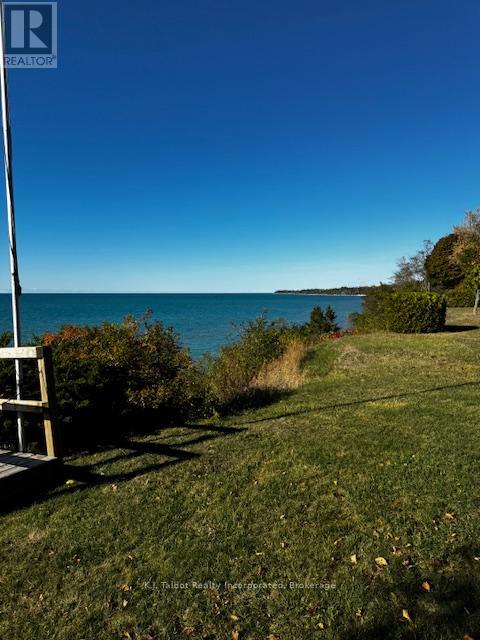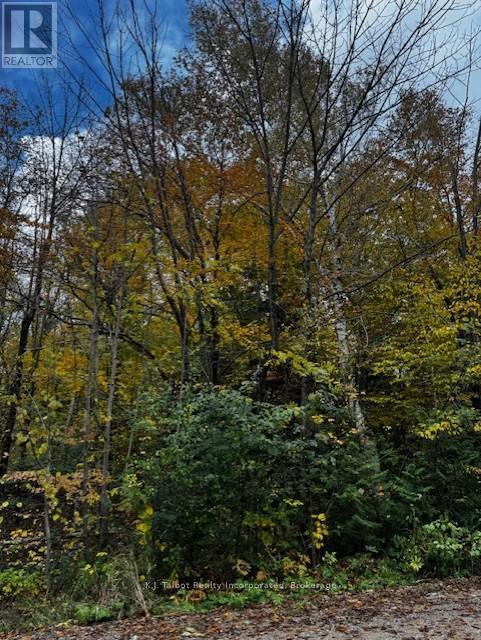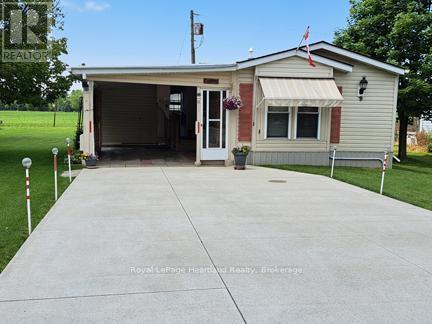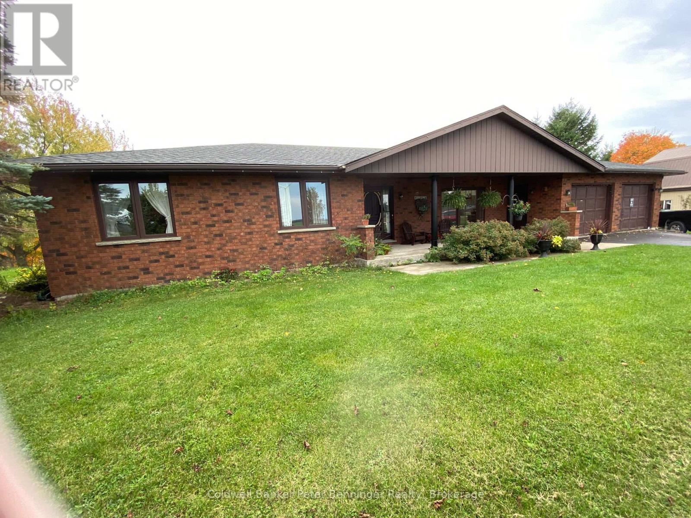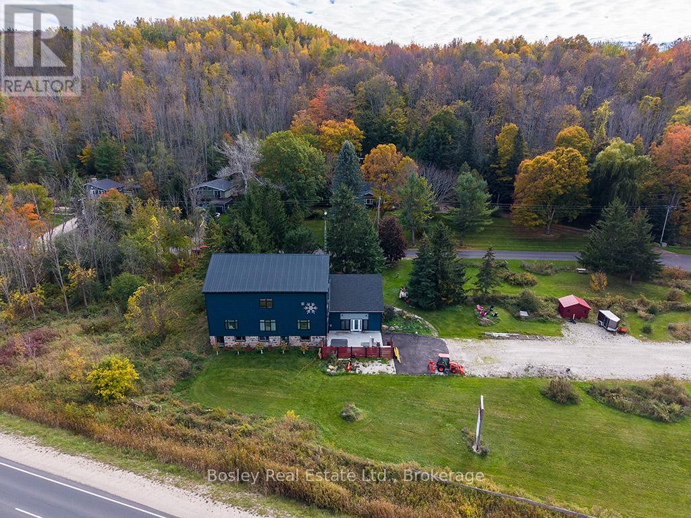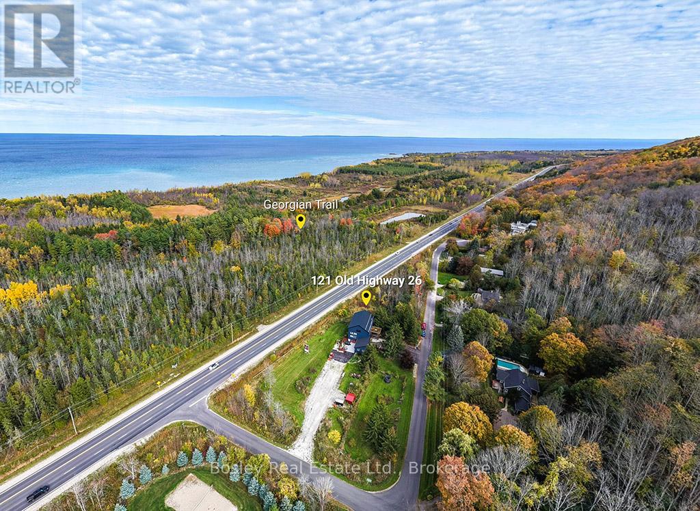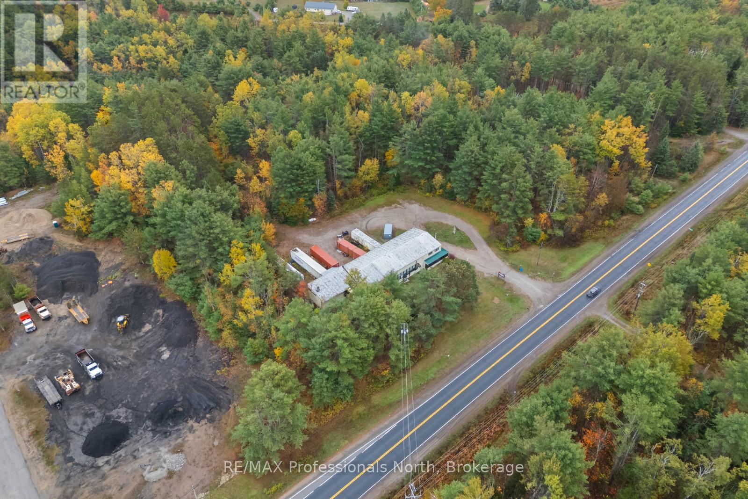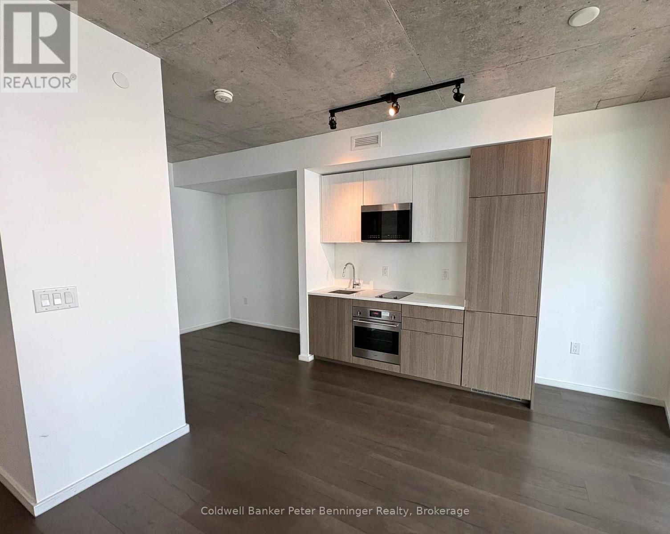133 Old Lakeshore Road
Blue Mountains, Ontario
Tucked between the Georgian Peaks and the Georgian Bay Club, this beautifully appointed 5-bedroom, 4-bath home offers the perfect blend of warmth, character, and recreation-ready living. Set on a large, landscaped lot that backs directly onto the Georgian Trail, this property invites a lifestyle filled with outdoor adventure and memorable gatherings with family and friends.Inside, wide-plank wood floors and a wood-burning fireplace create an inviting atmosphere, while the open-concept layout flows effortlessly for entertaining. The fully finished lower level provides plenty of space for overflow guests, a games room, or cozy movie nights after a day on the slopes or at the beach. Step outside to an expansive back deck where you can soak in the hot tub beneath the stars, or follow the trail from your backyard for a morning walk or bike ride. The oversized 36'x24' detached garage with 10'x9' door offers endless possibilities-storage for your gear, a workshop, or even future expansion. With the potential for future lot severance, this property is not only a place to live-it's a place to grow, gather, and create lasting memories. Ideally situated close to skiing, golf, trails, and the waterfront, and just a short drive to Thornbury, Blue Mountain Village, and Collingwood. (id:42776)
Royal LePage Signature Realty
43 Trafalgar Street
Goderich, Ontario
This turn-key duplex offers endless possibilities. Live comfortably in, or rent out the the spacious front unit featuring updated kitchen, and 3 or 4 bedrooms - the finished upper loft provides a perfect solution for a 4th bedroom or an additional living space with a separate rear exterior stairway. Looking for an income property? The bright rear unit boasts 1 bedroom, a large updated kitchen, and its own private patio access. Enjoy quiet living on a friendly street, just steps from vibrant downtown Goderich. This well-maintained property with a private yard, double driveway, and additional parking presents a fantastic opportunity to live and/or invest in the strong Goderich housing market. (id:42776)
Royal LePage Heartland Realty
5 Meadow Acres Road
Oro-Medonte, Ontario
Nestled in the heart of Warminster, Oro-Medonte, this stunning brand-new bungalow by Adall Homes sits on an expansive, nearly 1-acre executive lot in the highly sought-after Meadow Acres estate community. Offering the perfect balance of modern design and country charm, this 1,821sqft home features 3-bedrooms, 2-bathrooms and is packed with high-end features. Enjoy a custom kitchen with a spacious island, quartz countertops, and stylish shaker-style soft-close cabinets and drawers. Crown moulding extends to the ceiling, giving the space a polished finish. With a variety of upgrades included, you'll have the opportunity to personalize your finishes from the builder's curated samples. Adall Homes is known for their beautifully customized homes and offers several upgrade packages in Meadow Acres, as well as being a Tarion Warranty Builder, ensuring peace of mind with your investment. Located in a quiet, family-friendly community, this home offers easy access to local amenities like golf, skiing, parks, and schools, and is just minutes from Orillia, Barrie, and Highway 400. Don't miss your chance to join this new neighborhood. (id:42776)
Royal LePage Lakes Of Muskoka Realty
79 George Street S
Arran-Elderslie, Ontario
Simply one of a kind Custom Built brick bungalow with a spectacular view of the Saugeen River is available for the first time. No expense spared when this home was built and it has been meticulously maintained ever since by the same owner. Shows like brand new! Over 3030 square feet of a well thought-out floor plan with a large double bay 20'5" X 21'3" attached garage. Level entry from the front, the yard slops at the back allowing a bright walk-out basement. Main floor has a large deck with glass panels allowing a panoramic view of the Saugeen River, nearby walking trail and views beyond. Four sets of glass doors open to the deck from the Primary Bedroom, Living Room, Dining Room and Kitchen. Cathedral ceiling, granite counter tops, California Blinds, Ensuite Bathroom with double sinks, hard wood floors and much more await the next family. Basement is sparkling with a huge Family Room, fourth bedroom, full bathroom with marble vanity surface, extra storage and glass doors leading out to a patio and the back yard. Gazebo shelters space for a hot tub, wiring is all ready! Attractive landscaping and location make this property a must-see on your list. 2 lots over is Doc Milne Park offering a playground and picnic area with paths going down to the Saugeen River, trails and boat launching area. For the experienced eye, construction upgrades are plain. Built to last recent upgrades include a natural gas forced air furnace and air conditioning, granite and marble counter tops and upgraded Primary Ensuite. Roof shingles are approximately 10 years old. Large principal rooms. Welcome home! (id:42776)
Coldwell Banker Peter Benninger Realty
72163 Lakeshore Drive N
Bluewater, Ontario
180 DEGREES AND UNOBSTUCTED VIEW OF LAKE HURON IN ALL IT'S GLORY. THIS VACANT LOT IS A RARITY AND THEY ARENT MAKING ANYMORE. ITS A GREAT OPPORTUNITY TO PURCHASE A PIECE OF UNDEVELOPED LAND AND BUILD TO SUIT YOUR OWN DESIRES. THIS LOT IS SITUATED IN A DEVELOPED AND DESIRABLE LOCATION 1/2 BETWEEN BAYFIELD & GRAND BEND. THIS LOT WILL BE 60 FEET OF FRONTANGE (approx) AND IS SUBJECT TO SEVERNCE. THIS PROCESS CAN TAKE A LITTLE TIME SO MAKE AN OFFER NOW AND YOU COULD BE READY TO BUILD IN THE SPRING!! (id:42776)
K.j. Talbot Realty Incorporated
78178 Lavrangue Drive E
Central Huron, Ontario
This beautiful lot is ready for someone to develop and enjoy this private oasis. 1.37 acres tucked into a natural environment and close proximity to the beach (second tier) You have a choice as to how you clear the lot and build on this unique piece of paradise. You can hear the washing of the waves along the shoreline and the whistle of the breeze through the trees. The fresh smell of the lake clears your head and makes everything feel just right! The quiet enjoyment that this property offers makes the perfect retreat for both full time and cottage living. Once you see it your heart won't forget it. (id:42776)
K.j. Talbot Realty Incorporated
8 - 39461 Dashwood Road
South Huron, Ontario
Very well-maintained modular home just minutes from all the amenities at Exeter's North End. Enjoy rural living at Unit #8 at 39461 Dashwood Rd., 1 1/2 miles West of Exeter and only minutes to Lake Huron's sandy beaches at Grand Bend. This 1999 Fairmont home is set back nicely from the Highway in a well-kept small park. The numerous updates and the lovely gardens denote the pride of ownership the sellers have enjoyed since 2001. Brand new roof last year (2024). The entire house was reskirted with updated insulation. Generous open concept living, dining, and kitchen areas. Primary bedroom and ensuite with walk-in shower and 2 sinks, plus a 4 PC complete common bath. The second bedroom is presently used as a sewing room/office. Three-season sunroom. Freestanding carport with double concrete drive. Excellent 13'6 x 9'6 foot insulated shed/workshop with hydro & workbench. Municipal water & Natural Gas. Land Lease fees are a reasonable $430/month, and low taxes, 2025 updates taxes are $63.38/month. Call to book a private showing. (id:42776)
Royal LePage Heartland Realty
1315 Concession 8 Concession
Kincardine, Ontario
Very traditional 99.5 acre Bruce County farm located between Tiverton and Port Elgin with cropland (approximately 65 acres, Elderslie Silty Clay possibly), mixed hardwood bush (approximately 25 acres) and a couple small creeks and possibly several springs, however, unconventional to farms of this makeup is the replacement of the original home with a comfortable and practical, 4 bedroom, 2.5 bath, all brick custom-built bungalow (Berner home) that is approximately 36 years old and a workshop (approximately 18' x 18') and only a part of the original bank barn foundation remains. There is a ultra-violet drinking water system and a septic system. Sellers who have been the only owners of the home will only sell if the sellers may continue to live in the home for as long as they wish at free rent of home and workshop. The home's location is slightly elevated to the remainder of the property and provides seasonal-changing, panoramic views of the farm and countryside. Home is heated and air conditioned with an electric forced-air heat pump and a wood stove. Patio doors to deck on main level and patio doors at walkout to patio from basement. Basement is finished except for utility and cold rooms. Large paved driveway leads to attached 2-car garage and detached workshop. Scenic setting amongst mature trees and lawn. See also MLS X12456570 as Sellers will consider selling only the land as long as the Accepted Conditional Agreement of Purchase and Sale is from qualified Buyers who will meet the surplus farm dwelling requirements of a severance application (to be commenced and completed)so the sellers may continue to own the home, workshop and approximately 3 acres of land. (id:42776)
Coldwell Banker Peter Benninger Realty
121 Old Highway 26
Meaford, Ontario
Iconic Post-and-Beam Commercial Barn Conversion in South Georgian Bay: 6,200 sq ft | C4-86 Zoning | 2.1 Acres | $300k+ recent upgrades. Positioned along Highway 26 just minutes from Thornbury and at the edge of The Blue Mountains, this extraordinary 6,200 sq ft post-and-beam commercial barn conversion offers the rare ability to combine work and lifestyle in one destination-worthy location. Set on approximately 2 acres of prime real estate with excellent highway exposure, the property is zoned C4-86, supporting a wide range of uses-including retail, gallery, workshop, professional offices, and accessory residential. Whether you're an entrepreneur, artisan, creative professional, or service-based business, this flexible space is tailor-made for live/work use. Step inside and experience dramatic soaring ceilings, exposed timber-frame architecture, and a layout designed for both productivity and comfort. The current floor plan includes 3 bedrooms, 2.5 baths, and multiple multifunctional zones ideal for living, working, entertaining, or studio use. Key Features:Zoned C4-86: Allows for accessory residential + commercial (retail, studio, clinic, office, and more) Recent $300K in upgrades including new exterior paint, geothermal HVAC, 200-amp electrical, fibre internet, EV charging. Multiple entrances for privacy and business separation. Expandable parking, monument signage, and high visibility on Highway 26. Private well and septic system. Surrounded by major growth (Lora Bay Phase 4B, Parkbridge Meaford Community) Whether you envision a luxury showroom, wellness clinic, creative studio, art gallery, or simply a stylish home base with room to run your business, this architectural gem offers unmatched flexibility in a growing regional market. (id:42776)
Bosley Real Estate Ltd.
121 Old Highway 26
Meaford, Ontario
LIVE/WORK OPPORTUNITY! We are pleased to present a 6,200 sq ft post-and-beam commercial barn conversion in South Georgian Bay, on Highway 26 minutes to Thornbury and at the edge of The Blue Mountains. Zoned C4-86, this flexible property supports multiple uses: Live/Work Entrepreneurs: Accessory residential permitted to combine lifestyle with business. Commercial Investors: Anchored valuation at $1,795,000 with appraisal support; positioned alongside major growth including Lora Bay Phase 4B and the new Parkbridge Meaford Community. Art Galleries / Collectives / Retailers: Open timber-frame design, destination character, and zoning for galleries, workshops, and retail. Specialty Retail / Makers: Ideal for showrooms (kitchen/bath, flooring, lighting, hearth) or trades requiring a workshop + retail display space. The site benefits from nearby growth including the Lora Bay Phase 4B expansion and the new Parkbridge Meaford Community. Features include: geothermal heating/cooling, 200A hydro, fibre internet, EV charging, private well and septic, and expandable parking.Full Property Information Package available. (id:42776)
Bosley Real Estate Ltd.
4538 County Road 121
Minden Hills, Ontario
Power of Sale - Located between Minden and Kinmount, this 6,100 sq. ft. industrial steel building offers exceptional visibility along a high-traffic corridor. Zoned General Industrial (M1) and Rural (RU), the property allows for a wide range of permitted uses, including the potential for a detached dwelling unit in the RU-zoned area. The building sits on approximately 8.60 acres and includes a concrete slab on grade, suitable for heavy equipment or manufacturing operations. The interior layout features a main production area of approximately 2,800 sq. ft. with 15-foot ceilings at the perimeter and 18 feet at the center, a pre-production space of 860 sq. ft., and an office area of 1,240 sq. ft. The second floor includes a 1,200 sq. ft. apartment offering on-site living or rental potential. The office area is serviced by a propane furnace and electric air conditioning, while the main production area features original propane radiant tube heaters and four Mitsubishi ductless units installed in 2020 for efficient heating and cooling. The property is equipped with drive-up loading ramp and a 9'8" wide by 12' high roll-up door, three-phase power, a drilled well, and a septic system. It backs onto the Haliburton County Rail Trail, providing additional access or recreational opportunities. With ample outdoor space, the property offers strong development potential for future expansion or storage. This location provides convenient access to nearby amenities in both Minden and Kinmount, including hardware and building supply outlets, restaurants, fuel stations, and local services. The current operating company has sold and is relocating, creating an excellent opportunity to acquire a well-maintained, functional industrial facility in a growing area of Haliburton County. (id:42776)
RE/MAX Professionals North
RE/MAX All-Stars Realty Inc.
514 - 21 Lawren Harris Square
Toronto, Ontario
Welcome to this bright and efficiently designed Jr. 1 bedroom suite in the heart of Toronto's sought-after East End! Located at 21 Lawren Harris Square, this stylish unit features east-facing exposure, bathing the space in natural morning light through floor-to-ceiling windows. Enjoy contemporary finishes, an open-concept layout, and smart use of space, perfect for first-time buyers, young professionals, or savvy investors. The unit includes a dedicated storage locker and two secure bike racks - ideal for urban living. Situated in a modern building less than 5 years old, residents have access to top-tier amenities including a fully equipped gym, children's playroom, outdoor BBQs, and guest suites for visiting family and friends. Steps from Corktown Commons, Riverside, the DVP, and the vibrant Distillery District, with easy access to transit, parks, and downtown core - you can't beat this location! Don't miss your chance to own a piece of this dynamic and growing neighbourhood! (id:42776)
Coldwell Banker Peter Benninger Realty

