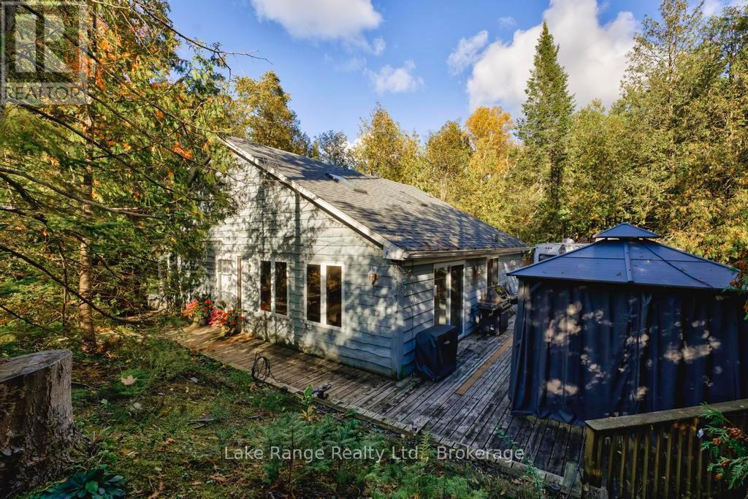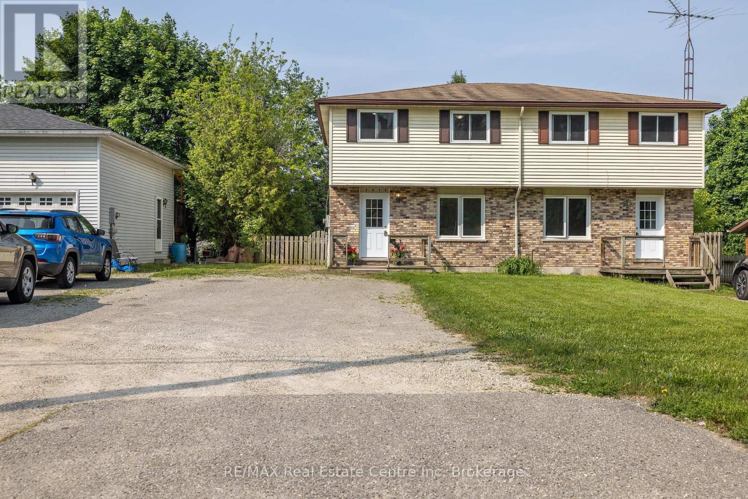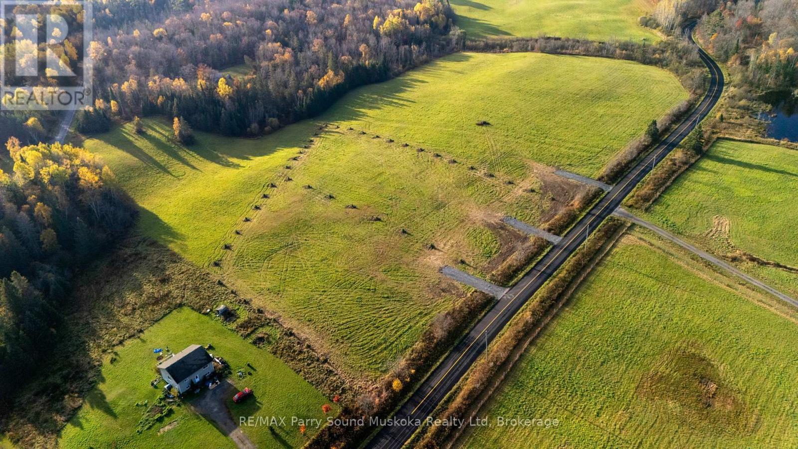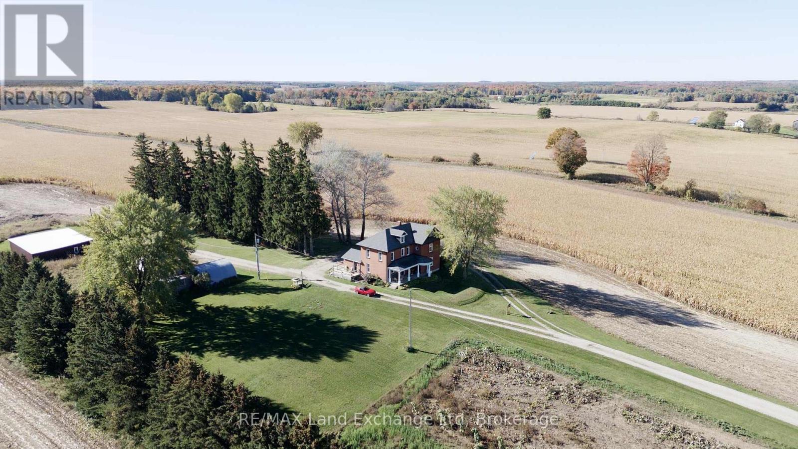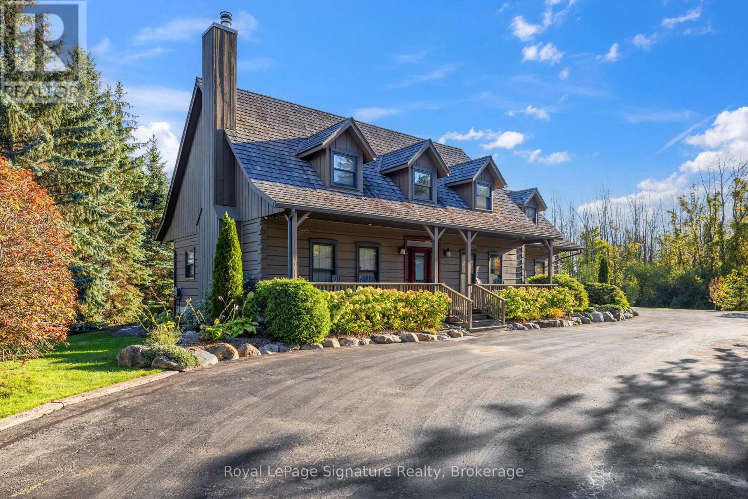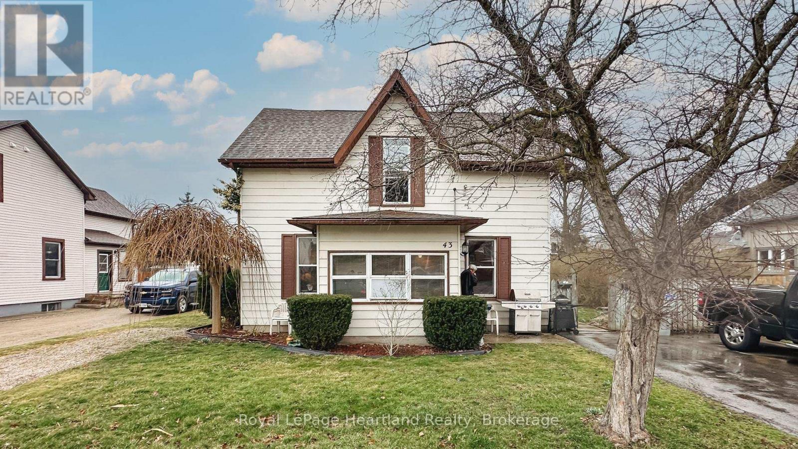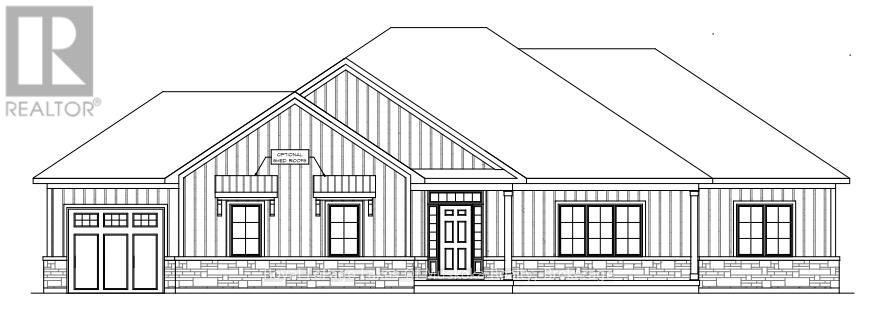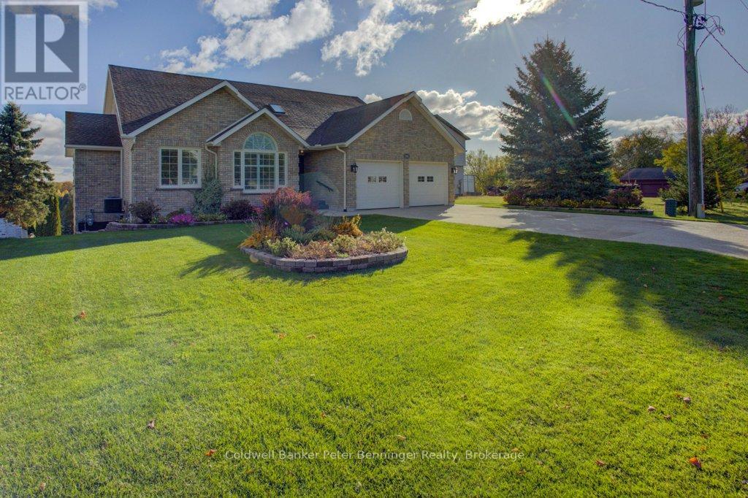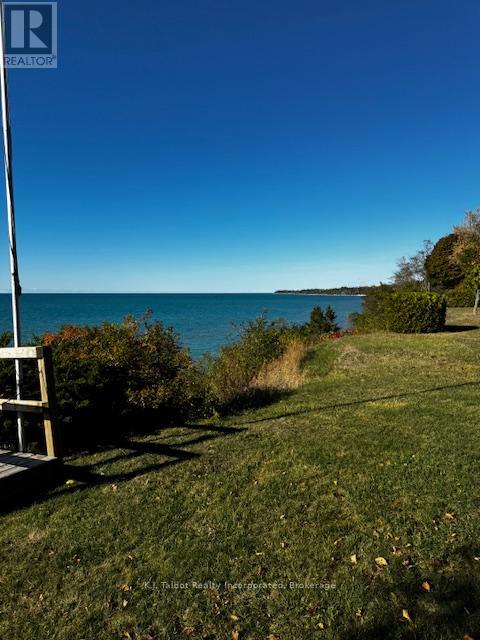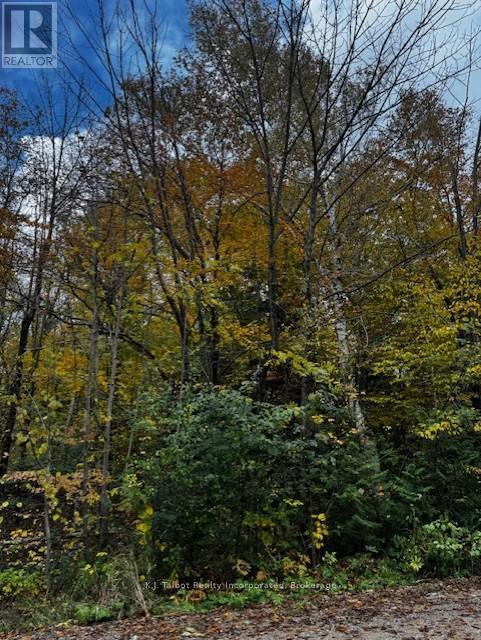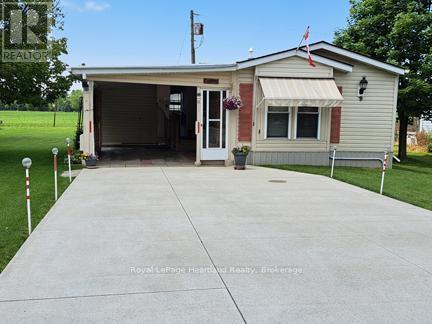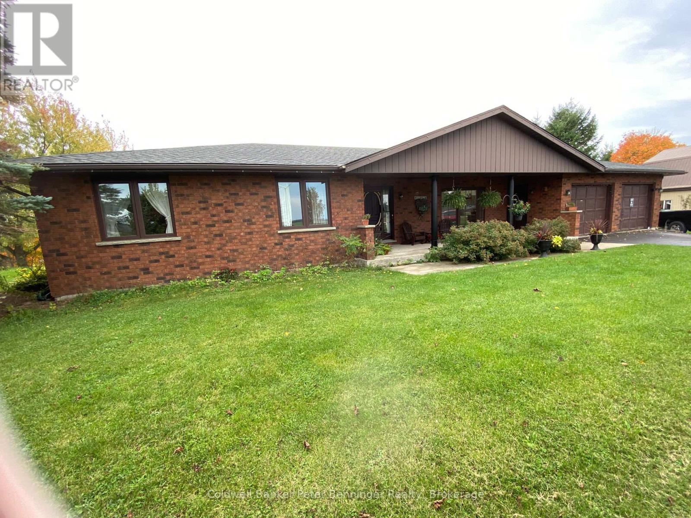910 Victoria Road
Huron-Kinloss, Ontario
Discover your year-round retreat nestled among mature trees, offering both beauty and privacy. This charming cottage or home features three spacious bedrooms and two bathrooms, along with an inviting open-concept living area, with a spacious kitchen island perfect for family gatherings. The home is adorned with skylights that flood the space with natural light. Step outside onto the large family deck with gazebo, where you can unwind in your own private getaway. Situated on an expansive double lot (131' X 165'), this property is over half an acre and includes plenty of parking, a detached garage or workshop, a delightful playhouse, as well as convenient access from both Victoria Road and Albert Street! Upgrades include; some new windows, a modern kitchen counter, some cupboards, a newer roof with ice shields, fibre optic high speed internet, a 200 amp electrical panel, a natural gas fireplace, ductless heat/AC, a Generac panel and stainless steel appliances. Properties like this are a rare find! Just a short stroll from pristine sandy beaches, boat launch and the stunning sunsets of Lake Huron, you can listen to the soothing sound of waves right from your own back yard. Don't miss the chance to see this exceptional property, come and check it out today! (id:42776)
Royal LePage Exchange Realty Co.
Lake Range Realty Ltd.
407-A Main Street S
Guelph/eramosa, Ontario
What a fantastic opportunity to own and enjoy this bright, 2-story, semi-detached starter home. With 3 bedrooms, 2 bathrooms, a walk-out basement, and parking that fits 7 vehicles, this is a great starter or possible multi-generational home. As soon as you enter the home, you will be welcomed with a spacious living room that is accompanied by a large window that brings in a lot of natural light. The cute eat-in kitchen and a 2-piece bathroom complete the main floor. Up the stairs you will find 3 spacious bedrooms and an updated 4-piece bathroom. The fully walk-out basement is partially finished and has a rough-in for a future bathroom. It offers various options for those that are in need of an additional space, extended family, teenagers, a home office, or just a large Rec room to entertain family and friends. The partially fenced private backyard is ideal for summer fun and relaxation. Just recently renovated and freshly painted, this home is conveniently located minutes from Rockwood Conservation Area, with access to hiking, swimming, and camping, as well as a short drive to the Acton and GO Station, making commuting a breeze. Move to Rockwood, a small, quaint town that also offers great schools (French immersion, Catholic, and public school). (id:42776)
RE/MAX Real Estate Centre Inc
271 Balsam Road
Mckellar, Ontario
Located just 20 minutes from Parry Sound, this flat and open building lot is an ideal setting for your future country home. The lot is framed by pine trees, providing both beauty and privacy. With hydro available at the road, development is straightforward and convenient. Enjoy peaceful rural living with easy access to nearby lakes, trails, and McKellar is just a few minutes away-a great opportunity to build in a quiet rural area. The driveway is already stubbed into the property. HST is in addition to the sale price. (id:42776)
RE/MAX Parry Sound Muskoka Realty Ltd
1991 Concession 2
South Bruce, Ontario
Discover your dream home in this large red brick house, perfectly situated to overlook picturesque farmland. With stunning views that change with the seasons, this property offers a serene escape into peaceful country living. Featuring four spacious bedrooms and two well-appointed bathrooms, this home is ideal for families or those seeking extra room for guests. The heart of the home is a large eat-in kitchen, perfect for gatherings and culinary adventures. Set on just over 3 acres, the property includes two outbuildings for additional storage, catering to all your organizational needs. Enjoy your morning coffee or unwind in the evening on the beautiful front porch, where you can soak in the tranquility of your surroundings. Don't miss the opportunity to make this slice of countryside paradise your own! (id:42776)
RE/MAX Land Exchange Ltd
133 Old Lakeshore Road
Blue Mountains, Ontario
Tucked between the Georgian Peaks and the Georgian Bay Club, this beautifully appointed 5-bedroom, 4-bath home offers the perfect blend of warmth, character, and recreation-ready living. Set on a large, landscaped lot that backs directly onto the Georgian Trail, this property invites a lifestyle filled with outdoor adventure and memorable gatherings with family and friends.Inside, wide-plank wood floors and a wood-burning fireplace create an inviting atmosphere, while the open-concept layout flows effortlessly for entertaining. The fully finished lower level provides plenty of space for overflow guests, a games room, or cozy movie nights after a day on the slopes or at the beach. Step outside to an expansive back deck where you can soak in the hot tub beneath the stars, or follow the trail from your backyard for a morning walk or bike ride. The oversized 36'x24' detached garage with 10'x9' door offers endless possibilities-storage for your gear, a workshop, or even future expansion. With the potential for future lot severance, this property is not only a place to live-it's a place to grow, gather, and create lasting memories. Ideally situated close to skiing, golf, trails, and the waterfront, and just a short drive to Thornbury, Blue Mountain Village, and Collingwood. (id:42776)
Royal LePage Signature Realty
43 Trafalgar Street
Goderich, Ontario
This turn-key duplex offers endless possibilities. Live comfortably in, or rent out the the spacious front unit featuring updated kitchen, and 3 or 4 bedrooms - the finished upper loft provides a perfect solution for a 4th bedroom or an additional living space with a separate rear exterior stairway. Looking for an income property? The bright rear unit boasts 1 bedroom, a large updated kitchen, and its own private patio access. Enjoy quiet living on a friendly street, just steps from vibrant downtown Goderich. This well-maintained property with a private yard, double driveway, and additional parking presents a fantastic opportunity to live and/or invest in the strong Goderich housing market. (id:42776)
Royal LePage Heartland Realty
5 Meadow Acres Road
Oro-Medonte, Ontario
Nestled in the heart of Warminster, Oro-Medonte, this stunning brand-new bungalow by Adall Homes sits on an expansive, nearly 1-acre executive lot in the highly sought-after Meadow Acres estate community. Offering the perfect balance of modern design and country charm, this 1,821sqft home features 3-bedrooms, 2-bathrooms and is packed with high-end features. Enjoy a custom kitchen with a spacious island, quartz countertops, and stylish shaker-style soft-close cabinets and drawers. Crown moulding extends to the ceiling, giving the space a polished finish. With a variety of upgrades included, you'll have the opportunity to personalize your finishes from the builder's curated samples. Adall Homes is known for their beautifully customized homes and offers several upgrade packages in Meadow Acres, as well as being a Tarion Warranty Builder, ensuring peace of mind with your investment. Located in a quiet, family-friendly community, this home offers easy access to local amenities like golf, skiing, parks, and schools, and is just minutes from Orillia, Barrie, and Highway 400. Don't miss your chance to join this new neighborhood. (id:42776)
Royal LePage Lakes Of Muskoka Realty
79 George Street S
Arran-Elderslie, Ontario
Simply one of a kind Custom Built brick bungalow with a spectacular view of the Saugeen River is available for the first time. No expense spared when this home was built and it has been meticulously maintained ever since by the same owner. Shows like brand new! Over 3030 square feet of a well thought-out floor plan with a large double bay 20'5" X 21'3" attached garage. Level entry from the front, the yard slops at the back allowing a bright walk-out basement. Main floor has a large deck with glass panels allowing a panoramic view of the Saugeen River, nearby walking trail and views beyond. Four sets of glass doors open to the deck from the Primary Bedroom, Living Room, Dining Room and Kitchen. Cathedral ceiling, granite counter tops, California Blinds, Ensuite Bathroom with double sinks, hard wood floors and much more await the next family. Basement is sparkling with a huge Family Room, fourth bedroom, full bathroom with marble vanity surface, extra storage and glass doors leading out to a patio and the back yard. Gazebo shelters space for a hot tub, wiring is all ready! Attractive landscaping and location make this property a must-see on your list. 2 lots over is Doc Milne Park offering a playground and picnic area with paths going down to the Saugeen River, trails and boat launching area. For the experienced eye, construction upgrades are plain. Built to last recent upgrades include a natural gas forced air furnace and air conditioning, granite and marble counter tops and upgraded Primary Ensuite. Roof shingles are approximately 10 years old. Large principal rooms. Welcome home! (id:42776)
Coldwell Banker Peter Benninger Realty
72163 Lakeshore Drive N
Bluewater, Ontario
180 DEGREES AND UNOBSTUCTED VIEW OF LAKE HURON IN ALL IT'S GLORY. THIS VACANT LOT IS A RARITY AND THEY ARENT MAKING ANYMORE. ITS A GREAT OPPORTUNITY TO PURCHASE A PIECE OF UNDEVELOPED LAND AND BUILD TO SUIT YOUR OWN DESIRES. THIS LOT IS SITUATED IN A DEVELOPED AND DESIRABLE LOCATION 1/2 BETWEEN BAYFIELD & GRAND BEND. THIS LOT WILL BE 60 FEET OF FRONTANGE (approx) AND IS SUBJECT TO SEVERNCE. THIS PROCESS CAN TAKE A LITTLE TIME SO MAKE AN OFFER NOW AND YOU COULD BE READY TO BUILD IN THE SPRING!! (id:42776)
K.j. Talbot Realty Incorporated
78178 Lavrangue Drive E
Central Huron, Ontario
This beautiful lot is ready for someone to develop and enjoy this private oasis. 1.37 acres tucked into a natural environment and close proximity to the beach (second tier) You have a choice as to how you clear the lot and build on this unique piece of paradise. You can hear the washing of the waves along the shoreline and the whistle of the breeze through the trees. The fresh smell of the lake clears your head and makes everything feel just right! The quiet enjoyment that this property offers makes the perfect retreat for both full time and cottage living. Once you see it your heart won't forget it. (id:42776)
K.j. Talbot Realty Incorporated
8 - 39461 Dashwood Road
South Huron, Ontario
Very well-maintained modular home just minutes from all the amenities at Exeter's North End. Enjoy rural living at Unit #8 at 39461 Dashwood Rd., 1 1/2 miles West of Exeter and only minutes to Lake Huron's sandy beaches at Grand Bend. This 1999 Fairmont home is set back nicely from the Highway in a well-kept small park. The numerous updates and the lovely gardens denote the pride of ownership the sellers have enjoyed since 2001. Brand new roof last year (2024). The entire house was reskirted with updated insulation. Generous open concept living, dining, and kitchen areas. Primary bedroom and ensuite with walk-in shower and 2 sinks, plus a 4 PC complete common bath. The second bedroom is presently used as a sewing room/office. Three-season sunroom. Freestanding carport with double concrete drive. Excellent 13'6 x 9'6 foot insulated shed/workshop with hydro & workbench. Municipal water & Natural Gas. Land Lease fees are a reasonable $430/month, and low taxes, 2025 updates taxes are $63.38/month. Call to book a private showing. (id:42776)
Royal LePage Heartland Realty
1315 Concession 8 Concession
Kincardine, Ontario
Very traditional 99.5 acre Bruce County farm located between Tiverton and Port Elgin with cropland (approximately 65 acres, Elderslie Silty Clay possibly), mixed hardwood bush (approximately 25 acres) and a couple small creeks and possibly several springs, however, unconventional to farms of this makeup is the replacement of the original home with a comfortable and practical, 4 bedroom, 2.5 bath, all brick custom-built bungalow (Berner home) that is approximately 36 years old and a workshop (approximately 18' x 18') and only a part of the original bank barn foundation remains. There is a ultra-violet drinking water system and a septic system. Sellers who have been the only owners of the home will only sell if the sellers may continue to live in the home for as long as they wish at free rent of home and workshop. The home's location is slightly elevated to the remainder of the property and provides seasonal-changing, panoramic views of the farm and countryside. Home is heated and air conditioned with an electric forced-air heat pump and a wood stove. Patio doors to deck on main level and patio doors at walkout to patio from basement. Basement is finished except for utility and cold rooms. Large paved driveway leads to attached 2-car garage and detached workshop. Scenic setting amongst mature trees and lawn. See also MLS X12456570 as Sellers will consider selling only the land as long as the Accepted Conditional Agreement of Purchase and Sale is from qualified Buyers who will meet the surplus farm dwelling requirements of a severance application (to be commenced and completed)so the sellers may continue to own the home, workshop and approximately 3 acres of land. (id:42776)
Coldwell Banker Peter Benninger Realty

