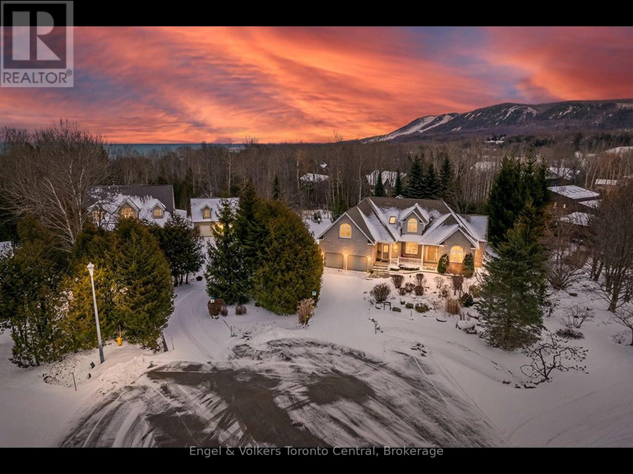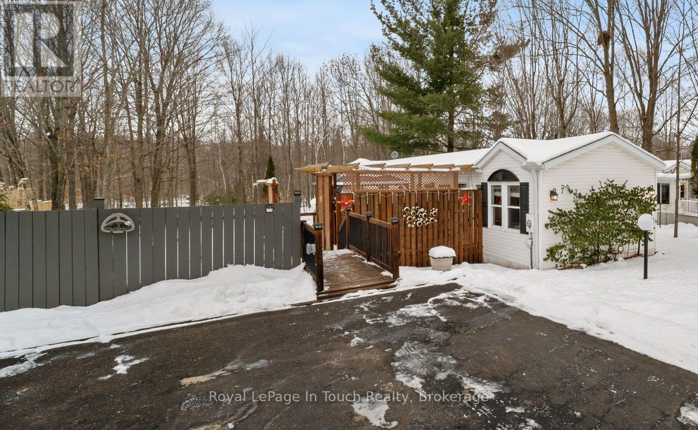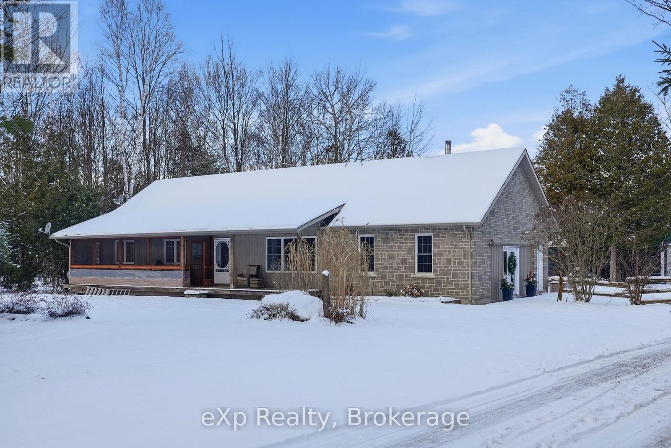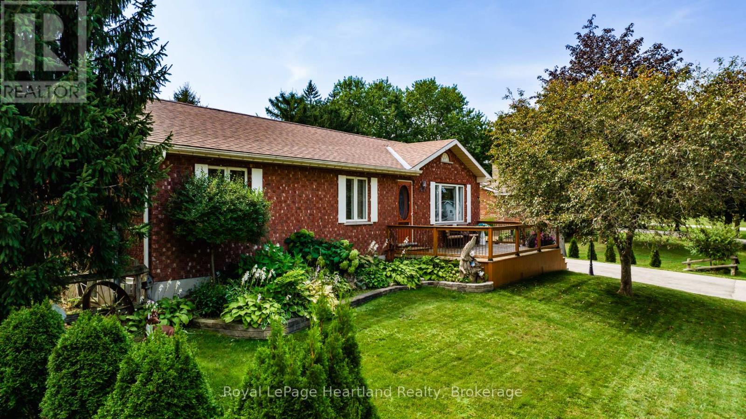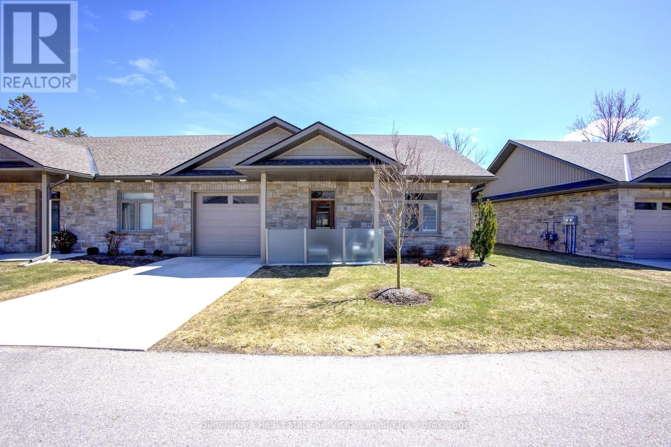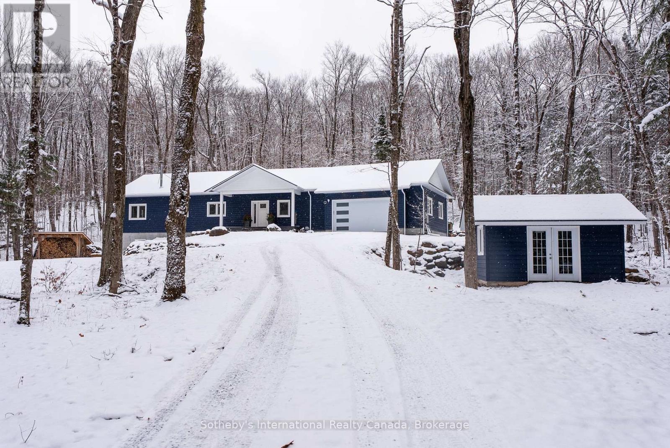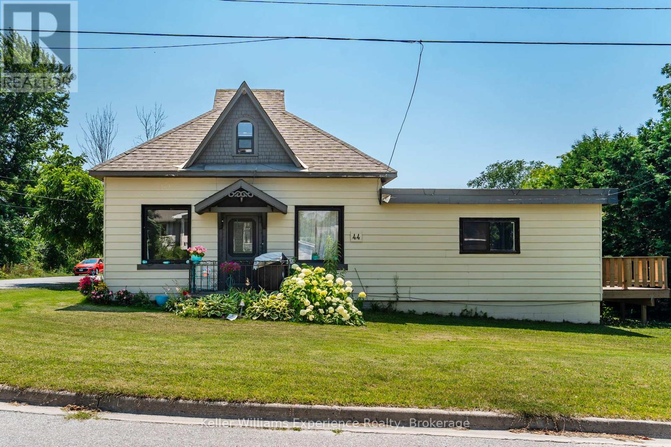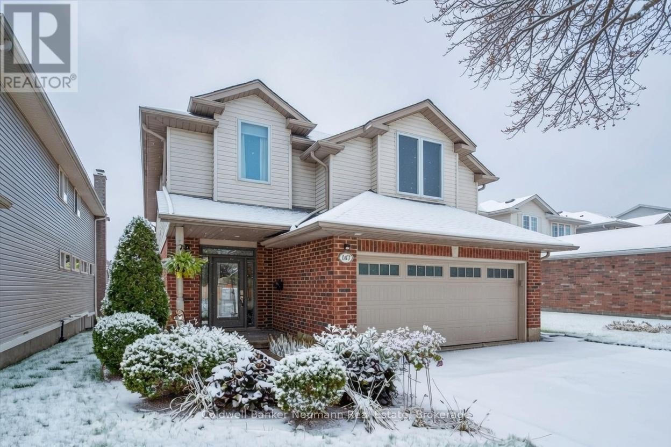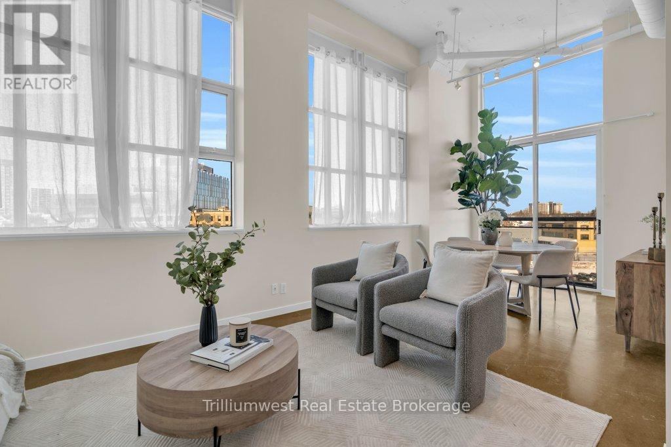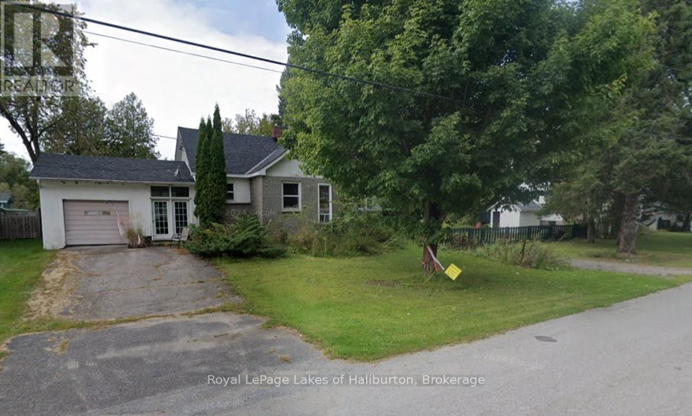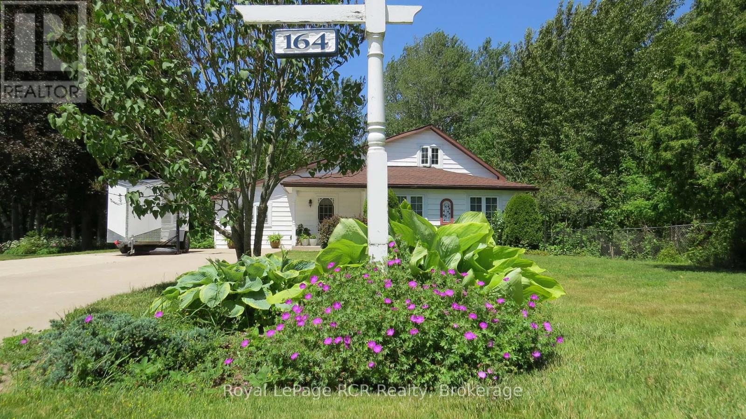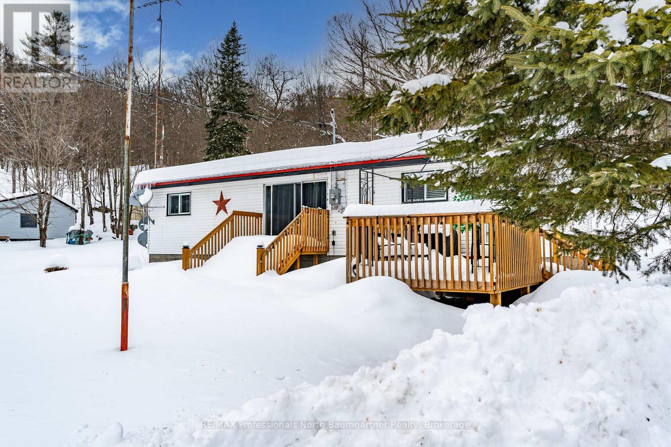110 Aberdeen Court
Blue Mountains, Ontario
Welcome to Georgian View Estates - an exclusive, highly sought-after enclave just minutes from the Georgian Bay Club. This impressive 5 bedroom, 5 bath residence offers more than 4,000 sq. ft. of beautifully finished living space on a private, half-acre lot surrounded by mature trees. Perfectly positioned between Thornbury, Craigleith, Blue Mountain Village and Collingwood, it's also a short stroll to the sparkling shores of Georgian Bay at Council Beach. Crafted with exceptional attention to detail, the home features a timeless, maintenance free, all stone exterior and two spacious rear decks, ideal for hosting guests or enjoying peaceful outdoor moments. The expansive main deck provides a stunning setting for alfresco dining and year-round entertaining. Step inside to a bright, airy interior highlighted by cathedral ceilings in the great room, flowing effortlessly into the kitchen, dining nook and four-season sunroom. With 4 ensuite bedrooms, comfort and privacy define the home's design. The main floor primary suite boasts a walk-in closet and a luxurious 5 piece ensuite, your personal retreat at the end of the day.The fully finished lower level is built for family fun and entertaining, complete with a recreation area and pool table, cozy family room with gas fireplace, two more bedrooms and a convenient kitchenette. Dedicated, pre-wired media room. Beautiful landscaped backyard invites you to relax and reconnect with nature. Enjoy curated gardens, vibrant flower beds and a charming firepit area, perfect for intimate evenings and marshmallow roasting under the stars. Seeking a full-time residence or a weekend escape at the base of the escarpment? This home offers an unmatched blend of luxury, comfort and four-season recreation. Located close to exceptional dining, boutique shopping, ski clubs, golf courses, marinas, the Georgian Trail and world class hiking and biking routes, this property is your gateway to the very best of Southern Georgian Bay living. (id:42776)
Engel & Volkers Toronto Central
7 - 5411 Elliott Side Road
Tay, Ontario
Welcome to Candlelight Village, a well-established 50+ Adult Community in Midland, located just minutes from Beautiful Georgian Bay and the conveniences of the downtown area. This Meticulously cared for 2-Bedroom, 1-Bath, 1,041 sq ft, 16' Wide modular home sits on a Large, Beautifully Landscaped Lot featuring Numerous Perennial Gardens, Mature Trees, Manicured Lawns, a New 20' x 26' Deck and Large Gazebo for added Privacy. Inside, the Bright, Open-Concept Layout offers ample Storage with multiple Large Closets and a Kitchen Pantry, along with Recent Updates including a Remodeled 4-Piece Bathroom and newly Updated Kitchen Countertops and Cupboards. The home includes 200-Amp electrical service with Economical Electric Forced-air Heating and Air Conditioning as well as an Optional Generator available to be purchased for added peace of mind. Residents of Candlelight Village have access to a Clubhouse with weekly Activities and an optional Social Club. Enjoy the Beauty of Country Living while still being close to Midland's Essential Health Care services, Shopping, Marina's, Walking Trails, and all the Recreational Opportunities living in Simcoe County has to offer. The home is only minutes to Hwy400, and a short drive to Barrie and Orillia! This home presents a Comfortable, Secure, and Economical option for those looking to Enjoy a Relaxed Retirement Lifestyle in the Georgian Bay area. 2026 Monthly Land Lease Fee $595.00 Monthly Water Testing Fee $32.97 Monthly Taxes $59.62 (2025) (id:42776)
Royal LePage In Touch Realty
401309 Grey Road 17 Road
Georgian Bluffs, Ontario
Charming 3-Bedroom, 2-Bathroom Bungalow on 1.5 Acres - Just 5 Minutes from Wiarton, this beautifully maintained bungalow offers the perfect blend of privacy, comfort, and modern upgrades. Nestled on 1.5 acres, this home provides peaceful country living while still being only minutes from all the amenities of Wiarton. Inside, you'll find a bright, open-concept layout with large windows that fill the home with natural light. The spacious family room-renovated in 2021-features in-floor heating, creating a warm and inviting space for gatherings. The main-floor living design adds convenience, while the generous mudroom provides ample space for coats, boots, and everyday storage. A new heat pump system ensures efficient year-round comfort. Outside, the property continues to impress. The oversized backyard is ideal for campfires, entertaining, and enjoying the outdoors. A large 40' x 30' detached garage offers exceptional storage or workshop potential. The 16' x 16' bunkie provides extra space and flexibility-perfect for a home office, yoga studio, or guest accommodation. If you're seeking privacy, modern comforts, and a move-in-ready home close to town, this property is a must-see. (id:42776)
Exp Realty
30 North Street
Huron East, Ontario
Tucked away in the charming village of Egmondville, this immaculate home offers the perfect blend of comfort, functionality, and outdoor living. Whether you're downsizing and dreaming of a backyard to spoil the grandkids or a family looking for space to host family and friends with ease, this property has something for everyone. Inside, you'll find 2+1 bedrooms, 2.5 bathrooms, and convenient main-floor laundry. The heart of the home is the solid Amish-built kitchen, featuring maple cabinetry, subway tile backsplash, and updated flooring, all freshly painted throughout. The finished lower level includes a spacious family room with a freestanding gas fireplace, guest bedroom, full bath, and plenty of storage, ideal for hosting visitors or accommodating extended family. This home has been lovingly maintained with numerous upgrades over the years, including refreshed bathrooms, updated flooring, accent walls, new decking, roof, and a fully finished basement. But the true showstopper? The backyard. Step outside to your own private oasis - an oversized covered deck overlooking a stunning in-ground saltwater heated pool. Surrounded by mature trees, perennial gardens, a tranquil pond, and impeccable landscaping, its the kind of space where memories are made. A pool shed and 16x20 workshop/shed add function to beauty, offering room for storage, hobbies, or a potential studio. This is more than a home, it's a staycation destination. If you've been waiting for a move-in-ready property that checks all the boxes, this is the one. - 30 North Street - Where Family Living Meets Backyard Bliss (id:42776)
Royal LePage Heartland Realty
33 - 375 Mitchell Road S
North Perth, Ontario
Welcome to Sugarbush, Listowels newest retirement community, designed for folks 55 and over. This Sugarbush Aspen II model, the largest of the Sugarbush model homes, features extensive upgrades including crown mouldings throughout the main house, built in TV credenza & cabinets. Built in office desk and storage, Wilson Solutions customized closets. Kitchen upgrades include oversized island and granite counters, customized range hood, drawer microwave, farmhouse sink, to name a few. The home is heated with a Navien Natural Gas Boiler providing in floor, hot water heat for the ultimate comfort on cooler days. A Daikin mini split Air Conditioner bonnet/condenser with heat pump provides all season comfort. Outside you will be able to entertain or relax on one of the two cement patios, featuring a natural gas fire pit and natural gas hook up for your bbq, while the second patio offers a privacy glass enclosure for quieter times. Each patio provides shade at the touch of a button with automatic retractable awnings. This Aspen II home offers an oversize three piece bathroom with tiled shower as well as a three piece ensuite which also has a tiled shower. Situated in a desirable location within the Sugarbush community, offering a large exclusive use common area back yard with privacy fence, this home truly needs to be seen to be appreciated. (id:42776)
Benchmark Real Estate Services Canada Inc.
2435 Ravenscliffe Road
Huntsville, Ontario
Nestled on the serene Ravenscliffe Road, this stunning new bungalow awaits its first owner. Recently completed, this beautifully designed home offers a perfect blend of modern elegance and natural beauty. Enjoy the privacy created by its strategic positioning away from the road, while still benefiting from year-round access. Step inside to discover a spacious open-concept living area, where large windows frame picturesque views of the lush forest and backyard, flooding the space with light. The stylish kitchen flows seamlessly into the dining and living areas, making it perfect for entertaining. The main floor features three generously sized bedrooms and two beautifully finished bathrooms, ensuring comfort for you and your guests. The true gem lies in the lower level, with its own private entrance and driveway. Currently finished with a cozy bedroom and living area, this space includes a rough-in kitchen area-ideal for creating a separate apartment, in-law suite, or rental space. A versatile bonus room offers endless possibilities for use as a home office or playroom. This custom-built home boasts an insulated attached garage, an above-ground pool for summer enjoyment, and a spacious deck perfect for outdoor gatherings. Every detail has been thoughtfully considered, from the energy-efficient ICF basement to the on-demand hot water system. Additionally, the property is subject to severance, with two adjacent lots available for sale, offering excellent opportunities for expansion or investment. Imagine living in this peaceful retreat on Ravenscliffe Road, where modern living meets the tranquility of nature. This is not just a home; it's a lifestyle waiting for you to embrace. Schedule your viewing today (id:42776)
Sotheby's International Realty Canada
44 Yeo Street
Penetanguishene, Ontario
Welcome to 44 Yeo Street in the heart of Penetanguishene! This charming detached home offers just under 1,500 sqft of bright, well-laid-out living space on a large, mature lot. Featuring 3 bedrooms, 2 bathrooms, and 2 full kitchens, this home is ideal for first-time buyers or multi-generational families. The versatile layout includes a main-floor in-law suite with its own kitchen, bath, bedroom, and living area - perfect for extended family or potential rental income. Located in a quiet, family-friendly neighbourhood, you're just minutes from downtown Penetang, schools, parks, and the stunning Georgian Bay waterfront. With ample parking, green space, and loads of potential, 44 Yeo is a rare find offering both comfort and flexibility. Don't miss your opportunity to make this home yours! (id:42776)
Keller Williams Experience Realty
147 Milson Crescent
Guelph, Ontario
Prime location! Beautiful 2 storey detached South-end home backing onto greenspace overlooking pond. The main floor of this home boasts a great room with hardwood floors and gas fireplace and a bright open kitchen with granite countertops, and breakfast bar. Sliders lead for the dining room to a massive, covered ,fully screened in, composite deck perfect for relaxing and bug-free entertaining. There is also another door opening onto separate deck for bbqing and a fully fenced and landscaped backyard. The second floor has a large family room with vaulted ceiling, 2 good sized bedrooms, 4pc main bathroom and a spacious master bedroom, walk in closet and an ensuite bath with separate shower and whirlpool tub. The professionally-finished basement has a separate entrance and large windows for inlaw potential and features a large rec room, 2 pc bath and a 4th bedroom. The home has been meticulously cared for with all new windows and doors in 2024, new furnace 2022, recent, roof , garage door, owned hot water heater and water softener. There is ample parking with an attached 2 car garage and double wide driveway. This home is ideally located on a quiet street close to Kortright Hills P.S., the YMCA, Hanlon Business Park, walking/recreation trails and with easy 401 access. (id:42776)
Coldwell Banker Neumann Real Estate
524 - 410 King Street W
Kitchener, Ontario
Discover urban living at its best in this bright and stylish 1-bedroom corner unit on the 5th floor of the highly sought-after Kaufman Lofts. This beautifully designed space has been freshly painted and features soaring ceilings, expansive windows, a juliette balcony and an open-concept layout that fills the home with natural light throughout the day. The modern kitchen flows seamlessly into the living area-perfect for relaxing or entertaining. The spacious bedroom offers comfort and privacy, while the 4 pc bathroom and in-suite laundry add everyday convenience. Enjoy the perks of downtown living in this historic conversion building with modern amenities, including a rooftop terrace, a dedicated parking space and a private locker for extra storage. Located in the heart of Kitchener's Innovation District, you're steps from the LRT, GO station, Google, shopping, restaurants, cafés, parks, and all that downtown has to offer. Whether you're a first-time buyer, investor, or downsizer, this bright corner loft has everything you need for modern city living. (id:42776)
Trilliumwest Real Estate Brokerage
3 Anson Street
Minden Hills, Ontario
DOWNTOWN WATERFRONT LIVING. Welcome to 3 Anson Street in downtown Minden. This mid-century raised brick bungalow is ready for your renovation plans. Just steps away from main street and the lovely River Walk. A lively downtown summer scene in the heart of cottage country. Park the car and walk or bicycle your way to all of the town's amenities or boat or float down the Gull River to Gull Lake itself. A solid set of concrete steps lead to your own waterfront. A dock is easily added. A very private setting considering its downtown location. All day sun exposure. An attached, unheated garage is ready for use and is connected to the main house by a large heated foyer. The 300 square foot garage could be easily converted into more people space. The backyard is easily fenced in for kids and pets. This cozy raised bungalow offers 1100 square feet of main floor space and another 900 square feet in the basement. It features an open concept kitchen, dining and living room setting with 2 riverside bedrooms and a 4-piece bath. Downstairs is framed in for 2 additional bedrooms, a recreation room and large utility room with washer a dryer. There is a spot for a woodstove already roughed in. This home is on town water and sewers. The asphalt shingles are 5+ years old and have and estimated 15+ years of life remaining according to the Inspector. This home will require a renovation to bring it up to modern standards. The forced air oil furnace is in good operating condition and the oil tank was replaced in 2023. An easy upgrade to a heat pump system. 200 amp service. A full- home inspection report is available. The current insurance provider is local and has no problem insuring the oil furnace and tank. It is an easy 20 minute boat ride downstream to Gull Lake for all of your watersports. Just over 2 hours from the GTA. (id:42776)
Royal LePage Lakes Of Haliburton
164 Edward Street
Saugeen Shores, Ontario
Perfectly situated, you're just a short drive from Bruce Power, Port Elgin, and the stunning Bruce Peninsula, Nestled on a peaceful residential street in the beautiful shoreline community of Southampton, this charming 3-bedroom, 2.5-bathroom, 1.5-story home offers a wonderful slice of this incredible area making it an ideal base for work or exploration. This property boasts an expansive 99 x197foot lot, providing ample space and privacy, especially with the added bonus of backing onto green space. The home itself has seen a thoughtful array of improvements and upgrades under current and prior ownership, ensuring modern comfort and style. Step inside to a bright and inviting atmosphere. The living room is bathed in natural light thanks to windows replaced in 2003, creating a warm and welcoming space. The heart of the home, the kitchen, was beautifully upgraded in 2018 and features gorgeous white cabinetry, a convenient island, and durable laminate and luxury vinyl flooring throughout the main level. A separate dining room, complete with built-in china cabinets, is perfect for family dinners and entertaining. Completing the main floor is a huge laundry room that also offers dedicated office space. The primary bedroom on the main floor is a true retreat, offering a 3-piece ensuite bathroom and a convenient walk-out to the back deck, perfect for enjoying your morning coffee or evening breeze. Upstairs, you'll find two additional spacious bedrooms and a 2-piece bathroom, ideal for guests or children Step outside to discover your private outdoor oasis. A large deck extends off the back of the house, overlooking lovely perennial gardens that add vibrant color throughout the seasons. For those who love to tinker or need extra storage, a fantastic 11' x 19' workshop awaits, complete with a concrete pad, insulation, and power. Imagine spending your summers at the Southampton Beach, then unwinding in the evenings around a cozy fire on your gorgeous treed lot (id:42776)
Royal LePage Rcr Realty
18830 Hwy 35
Algonquin Highlands, Ontario
HOME OR COTTAGE WITH GUEST CABIN! Discover this highly versatile 1.5 acre property, perfectly situated across from Kushog Lake in the Algonquin Highlands. A major highlight of this exceptional offering is the inclusion of a separate guest cabin, which has its own kitchen and bathroom-an ideal private retreat for visitors. (The renovation of the guest cabin is partially complete.) The main cottage spans approximately 1888 square feet with an open-concept design, 3 bedrooms, 1 office space, 2 bathrooms, and a fully finished basement with a kitchenette. Recent upgrades include a metal roof, updated plumbing, a 200-amp electrical service, and a drilled well with UV filtration. The expansive lot provides ample space for outdoor enjoyment and entertaining. New stairs lead to a private dock across the road, providing convenient access to the lake for swimming, fishing, and boating. A detached double-car garage with upper-level living space is included in the sale, offered in as-is condition, presenting exciting potential for future customization. Located along Hwy 35, this property enjoys convenient access to local amenities, scenic hiking trails, and a wealth of year-round recreational activities. Whether you envision a private family retreat or a more expansive gathering place, this property presents a wealth of possibilities. This is a great opportunity to own a slice of idyllic cottage country. Schedule your private showing today! (id:42776)
RE/MAX Professionals North Baumgartner Realty

