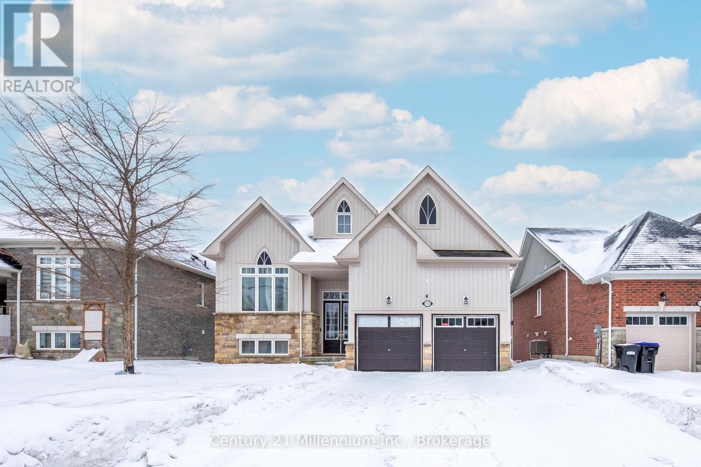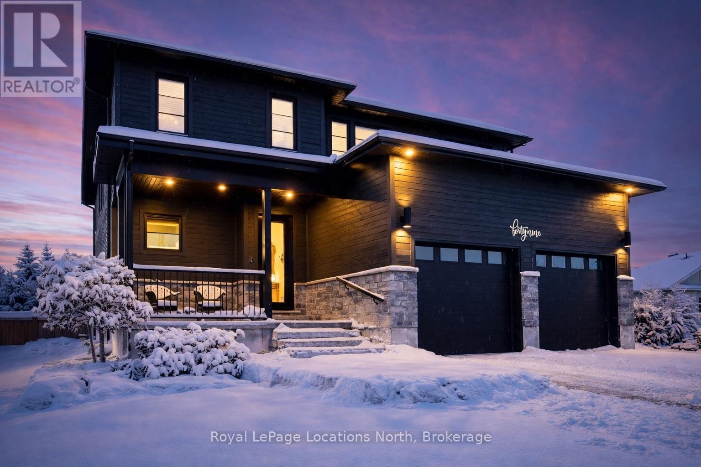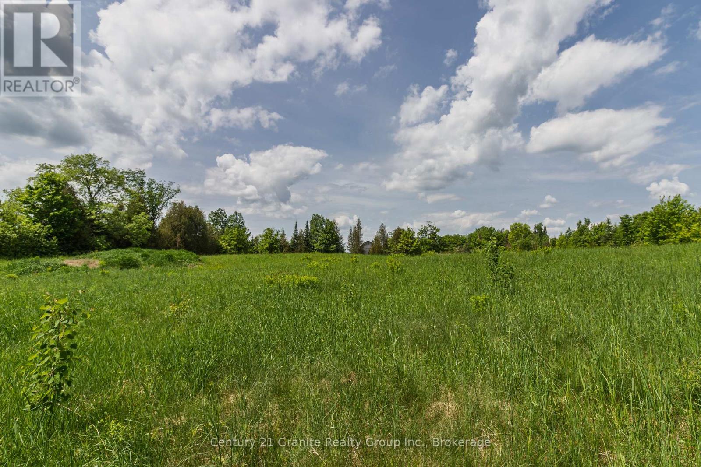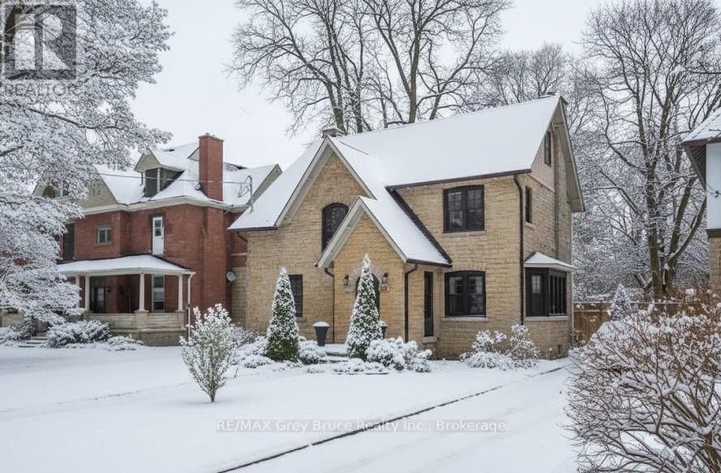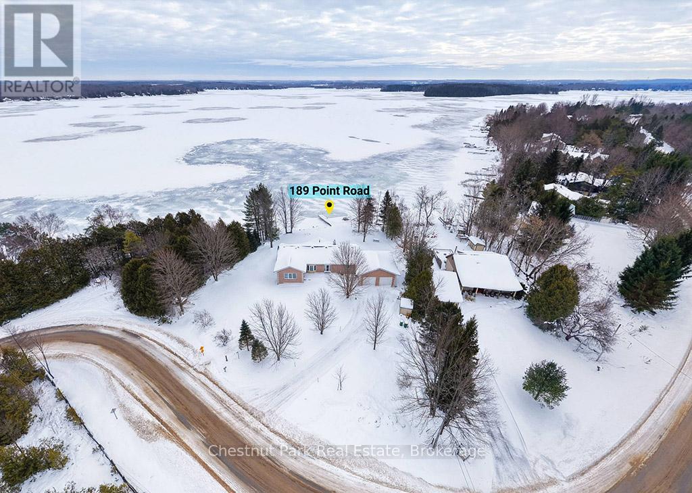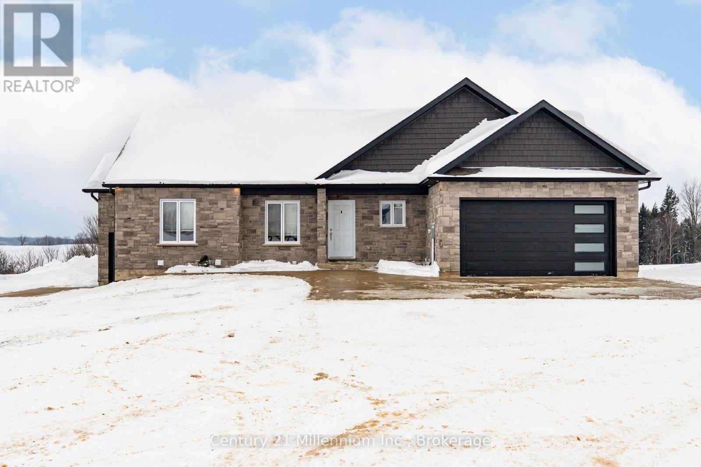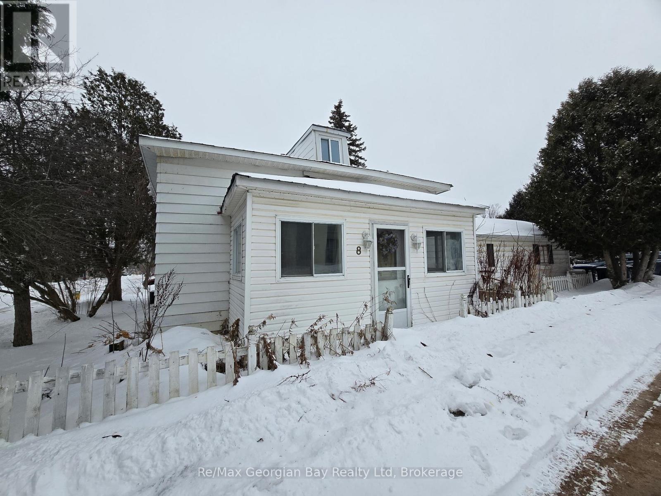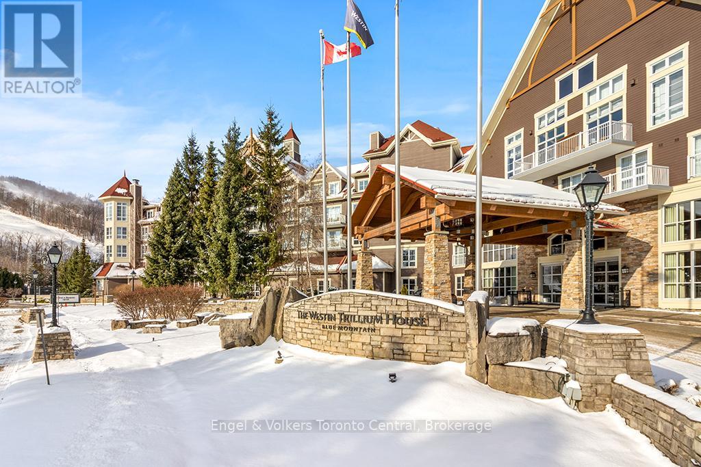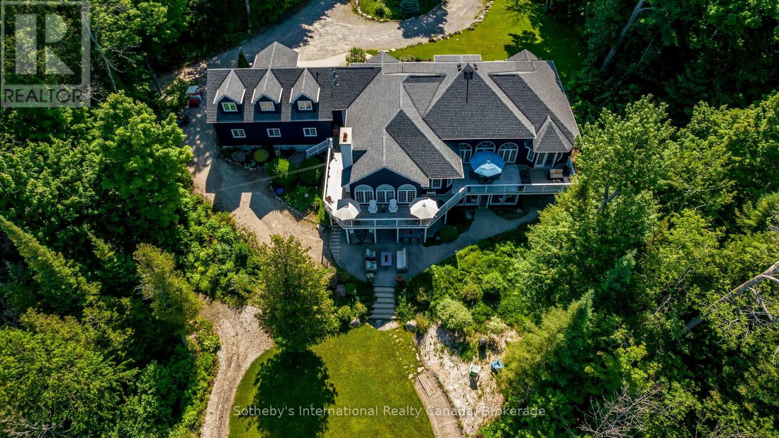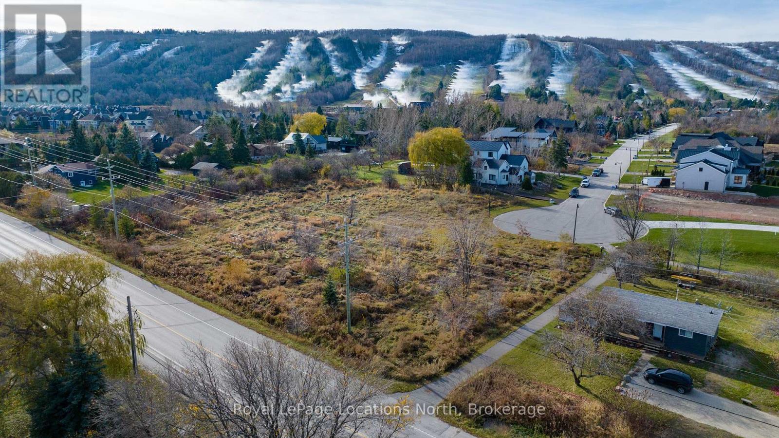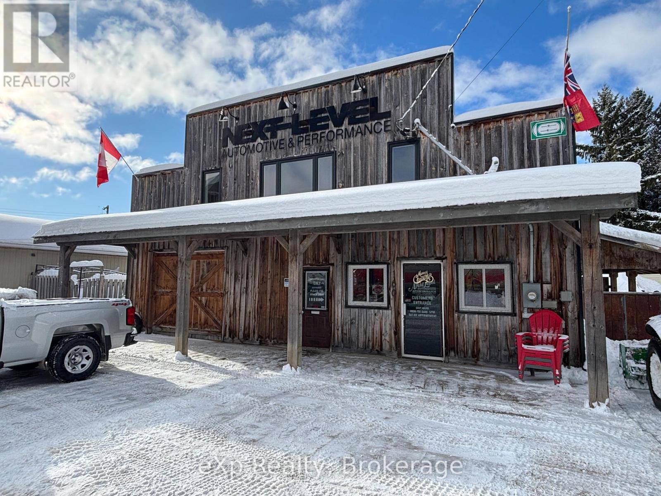117 Allegra Drive
Wasaga Beach, Ontario
Welcome to this spacious family home on the East end of Wasaga Beach! Located close to the New Costco and a short drive to Collingwood. This home is designed with both comfort and functionality in mind, the layout flows effortlessly for everyday living and entertaining. A standout living room with soaring ceilings creates an impressive first impression, while expansive windows flood the home with natural light, giving every space a bright and welcoming feel. The Kitchen boasts new appliances (2025) and the main floor flooring is also new (2025).The functional layout is ideal for busy family life, with multiple bedrooms providing space for kids, guests, home offices, or hobbies. The walkout basement offers excellent in-law potential, with direct access to the yard and plenty of opportunity to customize the space to suit extended family or multigenerational living. Everyday convenience is enhanced by a double garage with an additional 200amp panel and space heater, providing ample room for vehicles, storage, or additional space to relax and unwind. Whether you're looking for extra living space, privacy for guests, or future flexibility, this home delivers. (id:42776)
Century 21 Millennium Inc.
49 Stanley Street
Collingwood, Ontario
Welcome to one of Collingwood's most exclusive addresses, where elegance and comfort blend seamlessly in this custom-built two-storey home. Set on an impressive 66 x 167 ft full town lot, this residence offers over 3,700 sq ft of beautifully finished living space, with 5 bedrooms and 4 bathrooms designed for modern family living and entertaining. From the moment you step inside, soaring ceilings and sun-filled windows create a sense of openness and light. The main floor showcases wide-plank white oak engineered hardwood and thoughtful details throughout. At the heart of the home, the gourmet kitchen invites gathering with its quartz countertops, oversized island, and high-end appliances. The living room makes a statement with its dramatic 20-ft ceiling, cozy gas fireplace, and expansive sliding doors that lead to a private and peaceful backyard. Upstairs, retreat to the luxurious primary suite with remote-controlled blinds, a spacious walk-in closet, and a spa-inspired ensuite featuring double sinks, glass shower, and soaker tub. Two additional spacious bedrooms share a stylish Jack & Jill bathroom, perfect for family or guests. The fully finished lower level extends the living space with a generous recreation room, two more bedrooms, and a five-piece bath. Modern touches like shiplap and barnboard accents bring warmth and character throughout. Outdoors, enjoy a two-tiered deck and hot tub surrounded by nature. The large, private yard would be perfect for a pool. With amazing neighbours, a walkable location to Collingwood's best schools and downtown, and endless style and comfort, this home is truly a must see. (id:42776)
Royal LePage Locations North
0 Highway 118
Highlands East, Ontario
Discover the perfect setting for your future Haliburton home on this private 2-acre parcel, ideally located just 20 minutes from Haliburton Village. A gated entrance at the corner of Highway 118 and McCrea Road welcomes you onto this fully fenced property, complete with an already installed driveway. The lot is cleared and level, offering multiple attractive building sites, while mature trees along the exterior boundaries provide excellent privacy. Enjoy easy, year-round access via a township-maintained road, with hydro and Bell services available at the lot line. Whether you're planning a year-round residence or a peaceful retreat, this property offers a fantastic opportunity to build in a desirable location. Book your private viewing today. Purchase price is subject to HST. (id:42776)
Century 21 Granite Realty Group Inc.
1075 4th Avenue W
Owen Sound, Ontario
This 1929 stone house is one of Owen Sound's true gems. Meticulously cared for, it offers peace of mind with turn key readiness for the next owner. After thoughtful renovations, this home harmoniously blends timeless charm with modern comforts. Featuring 4 bedrooms and 2 full bathrooms, original hardwood floors, exposed stone, preserved trim and doors, this home beautifully celebrates its heritage while embracing luxury living. The brand-new kitchen, completed in 2025, is an entertainer's dream. Other recent upgrades include gas boiler, hydro stack, all new windows, in-flooring heating in kitchen and both bathrooms, concrete driveway, basement waterproofing, sump pump, garage, roof shingles, sewage pipe, eaves troughs, soffit, fascia, downspouts, hot water tank, washer and drier, heat pumps in main bedroom and kitchen. Step outside to a fully landscaped rear yard and large stone patio to experience the comfort and beauty of this downtown treasure. Schedule a private tour today and make this stunning home your own. (id:42776)
RE/MAX Grey Bruce Realty Inc.
189 Point Road
Grey Highlands, Ontario
Welcome to easy waterfront living on Lake Eugenia, offering 130 feet of south-facing shoreline with a private dock. This family-friendly property features a gently sloping, sandy beach area, perfect for swimming, playing, and enjoying fun filled summer days by the water. With 4 bedrooms and 3 bathrooms this brick bungalow offers over 2,000 sq ft on the main level, plus a bright, finished walk-out basement that adds wonderful flexibility. Large windows fill the home with natural light, while the living room's vaulted ceilings and two-sided fireplace create a warm and inviting space. Sliding doors lead to a full-length deck where you can relax and take in the lake views. The dining room is generously sized for hosting family and friends, and the well-appointed kitchen features new appliances, plenty of cabinetry, and ample counter space. The lake-facing primary bedroom includes a walk-in closet and private ensuite, while two additional bedrooms are tucked into their own wing with a shared bathroom. The finished walk out basement extends the living space with a second kitchen, games area, third bathroom and fourth bedroom. A bonus room gives options for a hobby room or office. A double car garage with interior access from both the kitchen and basement adds everyday convenience. A welcoming Lake Eugenia home that combines beautiful frontage, sunny southern exposure, and space for family, friends, and fun. (id:42776)
Chestnut Park Real Estate
158 North Street
Arran-Elderslie, Ontario
Set on an extra-large lot backing onto a bushed area, this exceptional custom four bedroom bungalow offers a blend of privacy, space, and convenience. The home features a finished attached double garage, natural gas service with additional exterior hookups, and a comprehensive water filtration system. Thoughtfully designed with main floor laundry, abundant storage, a separate basement entrance, and the potential for a second dwelling, it provides flexibility for future needs. The gravel driveway wraps around the home, complimented by extensive concrete work including a large parking pad, entrance walkways, and covered porches with steps as well as three cold cellars. Lightly lived in and showing like brand new, this impressive property is ideally located on the edge of Paisley, offering a peaceful space while remaining close to local amenities. (id:42776)
Century 21 Millennium Inc.
8 Mill Street
Severn, Ontario
ATTENTION INVESTORS!!! Opportunity awaits in the heart of downtown Coldwater! This home has extensive structural damage both the roof and the floor therefore the buyer must do their own due diligence being sold AS IS. Note the single car garage is in decent shape. A 2nd driveway off Bush St offers additional parking. (id:42776)
RE/MAX Georgian Bay Realty Ltd
252 - 220 Gord Canning Drive
Blue Mountains, Ontario
Welcome to the luxury of The Westin Trillium House in the beautiful Village at Blue Mountain. Experience the elegance and comfort of The Westin Trillium House, located in the heart of the European inspired pedestrian Village at Blue Mountain-Ontario's largest four-season family resort, just over 2 hours from the GTA. Enjoy year-round activities, festivities, and breathtaking surroundings steps from your door, including the Village Millpond, ski hills, trails, shops, restaurants, cafés, grocery, spa, golfing, and mountain biking. A short drive brings you to private beach, Scenic Caves, Collingwood, Georgian Bay marinas, and world-famous Wasaga Beach. This fully furnished 409 sq. ft. bachelor suite features 9' ceilings, a Juliette balcony overlooking the tranquil Millpond and gardens. Gas fireplace in living room, a Queen bed, a pull-out sofa bed, dining area, and a convenient kitchenette. Completely turn-key, it's ideal for personal enjoyment and investment. The suite is currently enrolled in a well-managed rental program generating income to help offset partial ownership costs while not in use. 100% ownership (not a timeshare). HST may apply or be deferred with a HST number and participation in the rental program. A 2% + HST Village Association Entry Fee is due on closing; annual VA fees approx. $1.08/sq. ft. + HST, will applied. Owners enjoy exceptional features including: Ensuite storage & exclusive use of ski locker, Heated unreserved underground garage, Valet parking, High-end dining at Oliver & Bonacini + lobby bar on ground floor, Year-round outdoor heated pool & 2 hot tubs, Fitness centre, sauna & kid's playroom, conference centre & pet friendly option. Historic rental statements are available upon request. (id:42776)
Engel & Volkers Toronto Central
679 Sandy Bay Road
Tiny, Ontario
An extraordinary 42+ acre waterfront estate on Georgian Bay offering rare seclusion with no immediate neighbours. Enter via a shared private road beneath a canopy of mature trees and arrive at a world entirely your own. Owned water front with indescribable sunset views, approx.100 feet of enjoyable sandy beach area, private removable dock, and breathtaking westerly exposure, this is true four-season luxury living-boating and beach days in summer, snowshoeing and winter recreation on your private back 40. The custom-built 5,900+ sq ft ranch-style bungalow is designed to maximize Georgian Bay views from nearly every room. Floor-to-ceiling windows, wraparound decks, and walkout lower-level patios frame jaw-dropping views. The main floor west-wing primary suite features a spa-inspired 5-piece ensuite, private deck access, and tranquil water views. On the east wing, a secluded upper-level in-law or guest suite offers a full kitchen, living room with gas fireplace, bedroom, and bath. At the heart of the home, enjoy an elegant yet inviting layout with a bright living room, formal dining room, chef's kitchen with large island and breakfast nook, cozy family room with Muskoka stone wood-burning fireplace, additional bedroom, full bath, and spacious laundry. The expansive lower level is built for entertaining, featuring four bright bedrooms (three with walkouts), a theatre room, full bar, games area, and recreation room with a second Muskoka stone fireplace-each with continued Bay views. Additional highlights include natural gas, high-speed fibre internet, a 3-car attached garage, and a 1,500 sq ft detached shop ideal for boats, vehicles, and recreational toys. Private internal pathways, a fire pit area, and easy access for larger equipment complete this exceptional offering. Minutes to trails, ski clubs, golf, charming villages, shops, and dining-this is luxury Georgian Bay waterfront living at its finest. (id:42776)
Sotheby's International Realty Canada
118 Lendvay Alley
Blue Mountains, Ontario
Build your four-season getaway at the base of Craigleith Ski Club on this generous 0.64-acre lot with mountain views. Perfectly positioned between the ski hills and Northwinds Beach. Walkable to the beach, Georgian Trail, and Blue Mountain Village. Enjoy easy access to skiing, biking, hiking, dining, and spa experiences, with Collingwood and Thornbury marinas, golf, shops, and restaurants just minutes away. Municipal water, sewer, and natural gas available at the lot line. An ideal setting for a weekend retreat or full-time escape. (id:42776)
Royal LePage Locations North
1379 Champlain Road E
Tiny, Ontario
CLOSER TO NATURE, CLOSER TO THE HEART. Discover the perfect opportunity to build your dream retreat on this beautiful waterfront lot in the peaceful community of Tiny Township. Offering direct frontage on the sparkling waters of Georgian Bay, this property delivers breathtaking views and a serene natural setting that feels worlds away-yet remains easily accessible. This generous, irregularly shaped lot features approximately 83 feet of water frontage and provides an ideal canvas for your future home or cottage. Enjoy the tranquility of waterfront living with the convenience of municipal road access, hydro, natural gas, and high-speed internet available at the lot line. The property is located on a quiet stretch of Champlain Road, surrounded by nature and just minutes from local amenities. Whether you envision a year-round residence or a seasonal getaway, this property offers exceptional potential in a highly desirable area. A rare opportunity to own waterfront land on Georgian Bay - where every day begins with breathtaking views and ends with unforgettable sunsets. (id:42776)
RE/MAX Georgian Bay Realty Ltd
160 Garafraxa Street
Chatsworth, Ontario
Exceptional Commercial Opportunity with Highway 6 Exposure in Chatsworth. Position your business for success at 160 Garafraxa Street, a versatile commercial property zoned C1-145, offering excellent flexibility for a wide range of business uses. With two access points-one from Alexandra Avenue and another directly off busy Highway 6-this property provides outstanding visibility and convenient traffic flow in a high-exposure location just 15 minutes south of Owen Sound. The property features two separate buildings, well-suited for owner-operators, investors, or businesses requiring multi-use space. The front building measures approximately 71'6" x 37'9" and includes a second-floor boardroom and office, creating professional and functional workspace. Three garage doors provide excellent access-serving the rear of the front building and the side of the second building-ideal for deliveries, service-based operations, or light industrial use. The rear building offers approximately 62'11" x 28'1", plus an attached storage addition (approx. 11'6" x 10'11"), allowing for operational flexibility and storage. With two bathrooms, strong highway exposure, flexible zoning, and a layout that supports many business models, this property presents an outstanding opportunity for entrepreneurs ready to bring their vision to life. Garage Door Sizes: Front Building Back Door is approx. 13.6'w x 14'h and the Back Building Side Doors are approx. 13'w x 10'h and 10'w x 10'h. (id:42776)
Exp Realty

