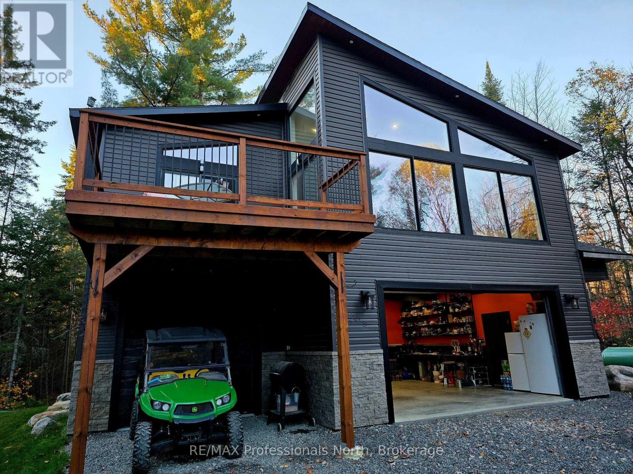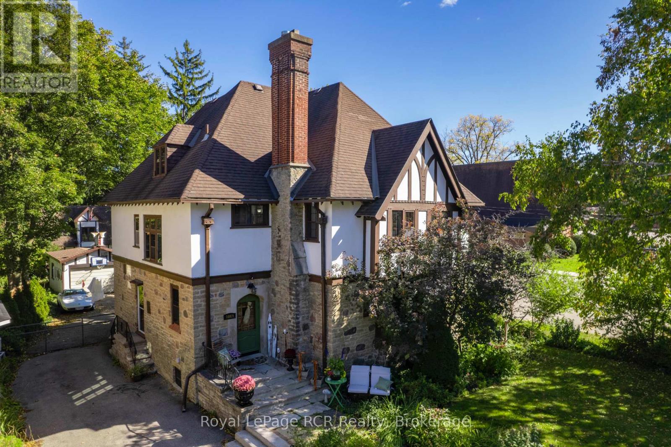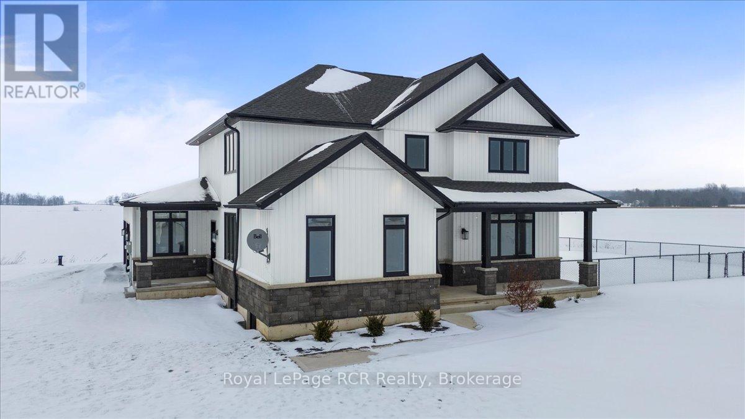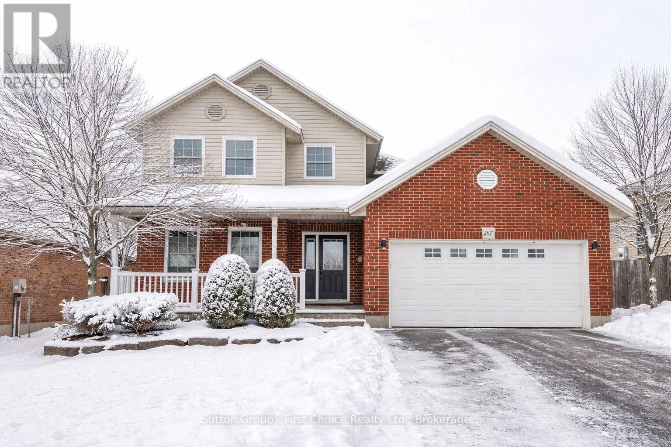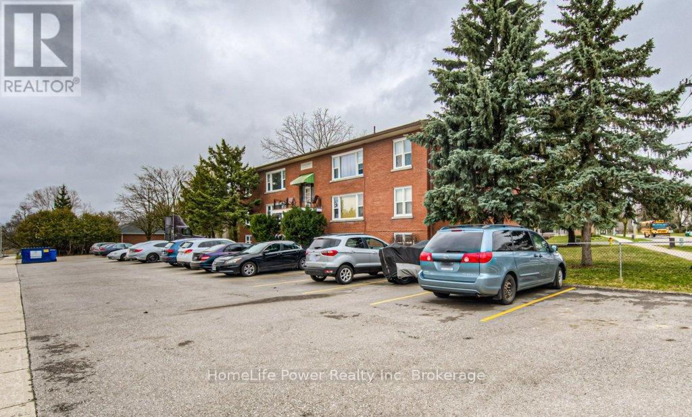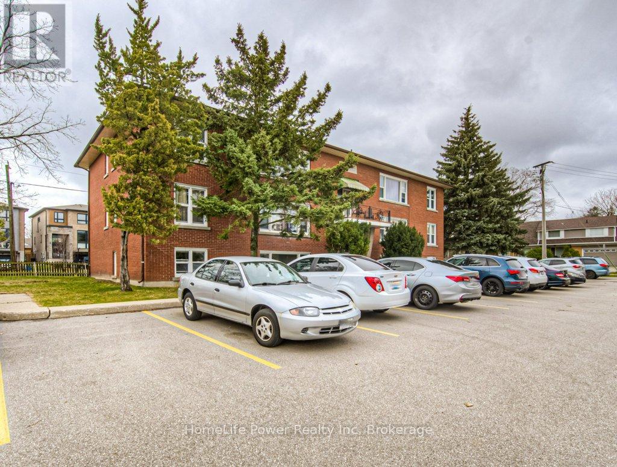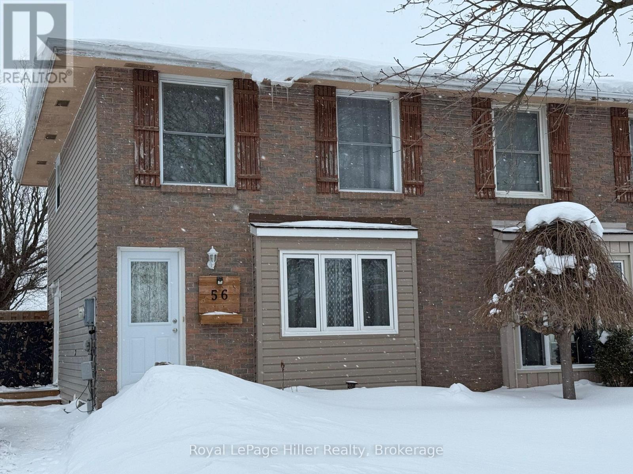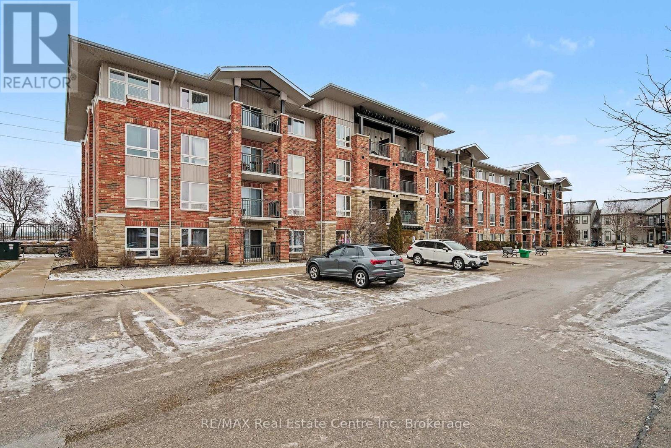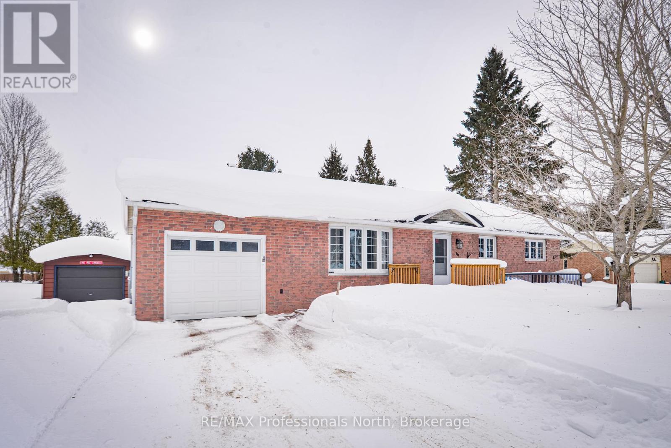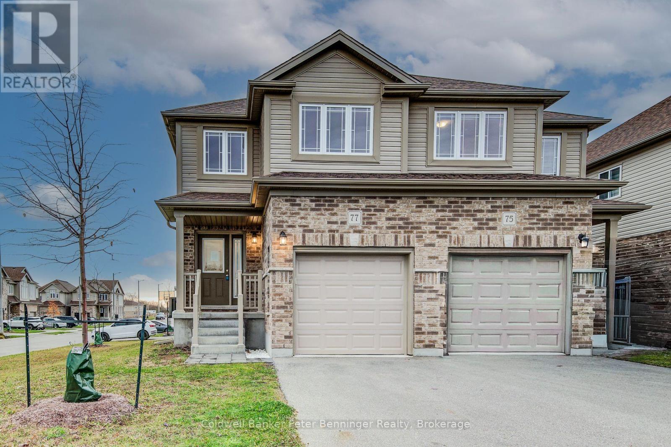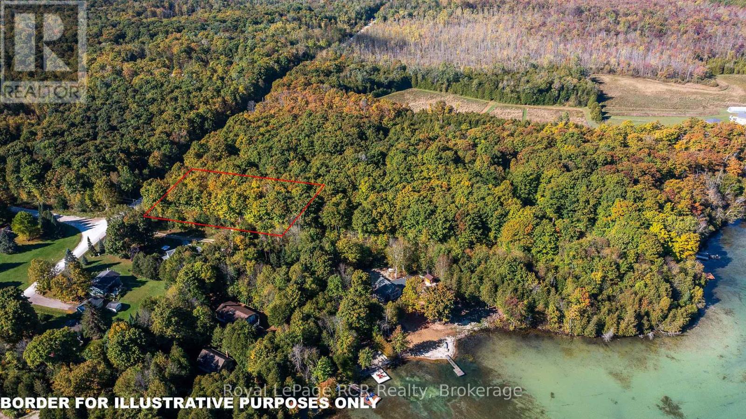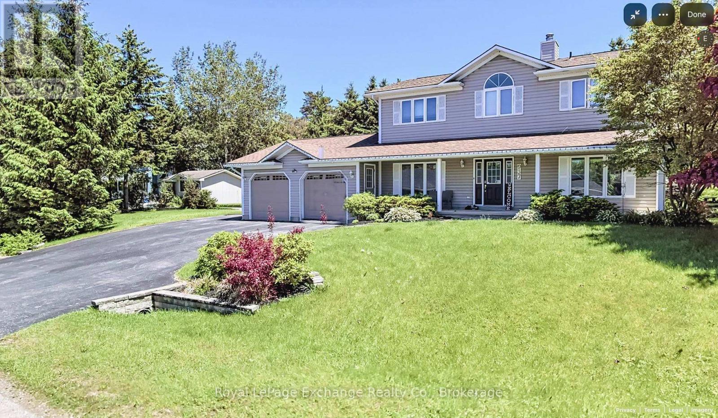816 Second Avenue
Mcmurrich/monteith, Ontario
Built in 2023, this beautifully crafted home blends contemporary design with the peaceful charm of a forest setting. Nestled among the trees on a private one-acre lot, it offers the perfect balance of comfort, style, and practicality - just 30 minutes from Huntsville. Step inside to an inviting open-concept living space featuring soaring cathedral ceilings, energy-efficient pot lighting, and large windows that frame tranquil views of nature. The kitchen is a chefs dream, equipped with a professional Wolf range and generous counter space for entertaining or everyday cooking. With two spacious bedrooms and two full bathrooms, each with its own large walk-in shower, the layout combines functionality with luxury. An extra-wide staircase easily accommodates a chair-lift, ensuring accessibility for all. The home's thoughtful features continue with a huge three-car garage, complete with in-floor heating, battery-backup garage door openers that can be operated remotely, and a full Generac generator for peace of mind. The main living level is warmed by efficient forced-air heating and air conditioning can be easily added for year-round comfort. Enjoy morning coffee or evening sunsets from the expansive decks at both the front and rear, surrounded by the quiet beauty of the forest. If you've been searching for a modern, energy-smart home with privacy, practicality, and just the right touch of luxury - this one checks every box. BONUS: part of the garage can be converted into an inlaw suite (roughed in)! This property is ideal for those who are interested in the outdoors. It is across from the OFC D trail and ATV trail. (id:42776)
RE/MAX Professionals North
1069 4th Avenue W
Owen Sound, Ontario
Located in a desirable downtown neighbourhood where classic character meets modern convenience. This Tudor-style home is ideal for both entertaining and everyday family living, featuring rich hardwood floors and a beautiful wood staircase. The kitchen offers granite countertops, built-in cabinetry, and a walk-out to a multi-level deck, perfect for outdoor gatherings. The living room includes built-in shelving and a cozy gas fireplace, while the formal dining room provides ample space for hosting.The second floor features four bedrooms, including a primary suite with a modern ensuite and rooftop deck. A spacious third-floor bedroom offers a walk-in closet and ensuite, ideal for guests or extended family. The two-level carriage house, built in 2008, includes a second garage and three-piece bath, making it well-suited for an in-law suite or home office. Professionally landscaped gardens with an irrigation system complete this exceptional property. (id:42776)
Royal LePage Rcr Realty
242 Concession 8
Brockton, Ontario
Step inside this outstanding two-story country home and feel like you want to make it yours! Built in 2022 by Zettel Contracting Ltd., this home is designed for both comfort and convenience. Enjoy the open concept layout that's perfect for gathering with friends and family. The main floor features a spacious primary bedroom with an en suite and walk-in closet, plus a handy mudroom & powder room. Upstairs, you'll find 3 spacious bedrooms that share a bathroom and a fun bonus space-ideal for games, hobbies, or relaxing together. The unfinished basement is a blank canvas, just waiting for your personal touch. With a double car garage, a welcoming front porch, a covered deck and fenced yard, this home is ready to welcome you and your loved ones. (id:42776)
Royal LePage Rcr Realty
187 Southvale Road
St. Marys, Ontario
Welcome to this wonderful family home in a great neighbourhood in St Mary's. Located near multiple parks, walking trails, recreation centre, Little Falls Public school and St Mary's DCVI. The home has been updated with new luxury vinyl plank throughout the main floor, both upstairs bathrooms, the roof has brand new shingles, walls trim and doors freshly painted. Brand new light fixtures, hardware and many other cosmetic updates throughout! The home is a large 4 bedroom 3 bathroom, with a large open concept main floor kitchen, dinning, living area plus an office/bedroom. The Upstairs features a large primary with ensuite and walk-in closet, two spacious bedrooms, another full bathroom and lot's of storage. The basement is partially finished and has a large laundry room. The home also boasts a spacious two car garage, large shed, lovely front porch, a back deck, patio and all on a 50x152 ft lot! The yard has plenty of mature trees and is fully fenced for your privacy. Do not miss your chance to become the proud owner of this lovely home and contact your REALTOR today! (id:42776)
Sutton Group - First Choice Realty Ltd.
15 Floral Crescent
Kitchener, Ontario
Turnkey multi-residential investment in a proven, high-demand rental market. Rockway Gardens Apartments is a well-maintained, solid brick, stick-construction apartment building comprised of 11 spacious one-bedroom units. Family-owned since 2007, the property reflects significant pride of ownership, with extensive major capital improvements completed, including new Weil-McLain boilers (2010), full window replacement (2010-2015), a new roof (2018), water softener system (2021), and newly paved asphalt parking/driveway-minimizing near-term capital risk. All units are separately metered for hydro, offering strong operational efficiency and upside potential. The property is situated on a generous 0.371-acre lot with 16 on-site parking spaces. Located in the desirable Kingsdale neighbourhood of Kitchener, a quiet, mature area with consistent rental demand, close to Rockway Golf Course, Wilson Park, Kingsdale Community Centre, Fairview Mall, public transit, shopping, and schools, with quick access to the Expressway and major highways. An excellent opportunity to acquire a stabilized asset in a supply-constrained rental market with long-term growth potential. (id:42776)
Homelife Power Realty Inc
15 Floral Crescent
Kitchener, Ontario
Turnkey multi-residential investment in a proven, high-demand rental market. Rockway Gardens Apartments is a well-maintained, solid brick, stick-construction apartment building comprised of 11 spacious one-bedroom units. Family-owned since 2007, the property reflects significant pride of ownership, with extensive major capital improvements completed, including new Weil-McLain boilers (2010), full window replacement (2010-2015), a new roof (2018), water softener system (2021), and newly paved asphalt parking/driveway-minimizing near-term capital risk. All units are separately metered for hydro, offering strong operational efficiency and upside potential. The property is situated on a generous 0.371-acre lot with 16 on-site parking spaces. Located in the desirable Kingsdale neighbourhood of Kitchener, a quiet, mature area with consistent rental demand, close to Rockway Golf Course, Wilson Park, Kingsdale Community Centre, Fairview Mall, public transit, shopping, and schools, with quick access to the Expressway and major highways. An excellent opportunity to acquire a stabilized asset in a supply-constrained rental market with long-term growth potential. (id:42776)
Homelife Power Realty Inc
56 Crehan Crescent
Stratford, Ontario
Welcome to 56 Crehan Cres in Stratford, Ontario! This bright and inviting home features a Private Driveway with parking for 4 cars, 3 spacious bedrooms, one full 4-piece bathroom and a Second 2-piece in the basement. The large living room offers plenty of space for relaxation and gatherings. The eat-in kitchen is perfect for family meals. The finished basement provides additional living or recreational space. Enjoy a fully fenced backyard with two decks, ideal for outdoor entertaining, a Large and cozy shed with hydro running to it. Great for extra storage. Located on a quiet, family-friendly street, this home is close to golf and parks, just minutes to Highway 7, and within the Bedford School Zone, making it perfect for families seeking comfort and convenience. Monitored Security System by Georgian Bay Security! New outside Tap and Basement Toilet 2026, New Roof and Fence in 2018! Main floor windows and doors replaced 2016! Don't miss this wonderful opportunity! Call your Realtor to book a private showing today! (id:42776)
Royal LePage Hiller Realty
307 - 19 Waterford Drive
Guelph, Ontario
Exceptional corner unit condo apartment situated in the vibrant south end of the city! This beautifully updated home, is a pleasure to show, with a gorgeous cherry wood kitchen, complete with a custom wine rack, sleek stainless steel appliances, and a convenient breakfast bar. A sun-filled great room is enhanced with wide plank hardwood flooring, that flows throughout the unit, and looks onto an open concept den, that is perfect for an office or small dining area. The bedroom is quite spacious, and offers great closet space, and a 4pc bath adds a touch of luxurious relaxation. With a serene view of U of G lands from your private balcony, this is a spectacular space for professionals, commuters, downsizers, or first time buyers! (id:42776)
RE/MAX Real Estate Centre Inc
76 Westvale Drive
Bracebridge, Ontario
Located on desirable Westvale Drive, this 3 bedroom, 2 bath bungalow offers full main floor living and convenient entry from the attached garage. As a bonus, there is a detached garage with hydro as well. The lower level features it's own separate walk up entry and is set up with an inlaw suite. The home is packed with many big ticket upgrades including, metal roof (2014), furnace and central air (2019), main bath (2022), hot water tank (2025) and eavestroughs (2025). A back up generator which powers the entire home was installed in 2022. This wonderful home also benefits from both municipal water and sewer and is situated on over a 1/2 acre lot. A perfect place to call home. (id:42776)
RE/MAX Professionals North
77 John Brabson Crescent
Guelph, Ontario
Welcome to 77 John Brabson Crescent in Guelph!This two story semi-detached home is only five years old and is located in wonderful Kortright East which makes it ideal for commuters but also close to many amenities. Step inside and find a handy two piece bathroom for your guests. The modern dark cabinet set in kitchen contrasts nicely with the bright white hard surface counter tops. There is plenty of room for the home chef here to work and with the open concept layout also entertain or watch the kids. The main floor is very bright and inviting but follow me upstairs to find 3 bedrooms, the family bath and the laundry room. Just off the primary bedroom you will find a walk in closet and another four piece bath for the ensuite. The basement is unspoiled and just awaiting your ideas so don't wait book your showing today! (id:42776)
Coldwell Banker Peter Benninger Realty
Pt Lt 3 Hindman Side Road
Georgian Bluffs, Ontario
Looking to build your dream home or cottage? At just over an acre, this lot offers endless potential to create the perfect retreat, with access to Francis Lake just steps away! Located in Georgian Bluffs and just a short drive to the conveniences of Owen Sound, Wiarton, and the adventures awaiting on the Bruce Peninsula. This prime location combines rural tranquillity with easy access to amenities. Francis Lake is a hidden gem, offering peaceful surroundings and exciting recreational opportunities. (id:42776)
Royal LePage Rcr Realty
937 Kris Street
Huron-Kinloss, Ontario
Welcome to this well-maintained four-bedroom, four-bath, tastefully appointed home situated on an almost half-acre lot in one of the area's most desirable lakeside communities along the shores of Lake Huron. Located within walking distance to the beach and just a short drive to downtown Kincardine, this beautiful property offers the perfect blend of comfort, lifestyle, and convenience.The home features a spacious eat-in kitchen with ample drawers, pantry cabinetry, and an expansive island-ideal for entertaining and casual seating-along with plenty of windows that flood the space with natural light. Elegant French doors with bevelled glass complement the hardwood flooring found throughout the dining room, living room, and foyer.The primary bedroom offers a stunning ensuite with vaulted ceilings and in-floor heating, creating a private retreat. Additional highlights include main-floor laundry and a fully finished basement complete with a wet bar, two-piece bath, and wood stove-perfect for entertaining and relaxing.Designed with growing families in mind, this well-appointed home provides exceptional comfort and functionality. The attached double-car garage offers convenient access to the basement, while the impressive heated workshop provides ample space for vehicles, recreational toys, and the hobby enthusiast.This exceptional property may be exactly what your family has been searching for. (id:42776)
Royal LePage Exchange Realty Co.

