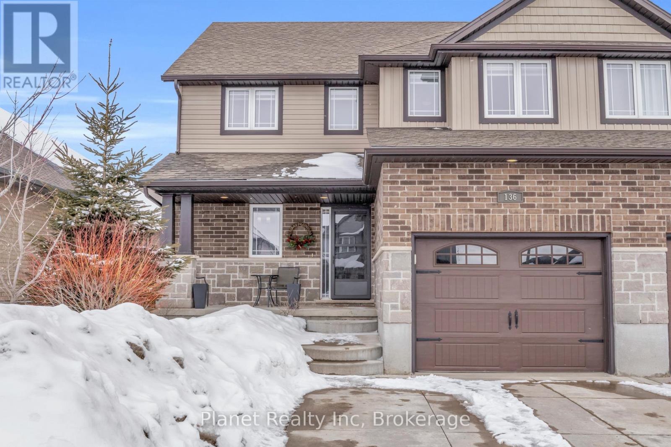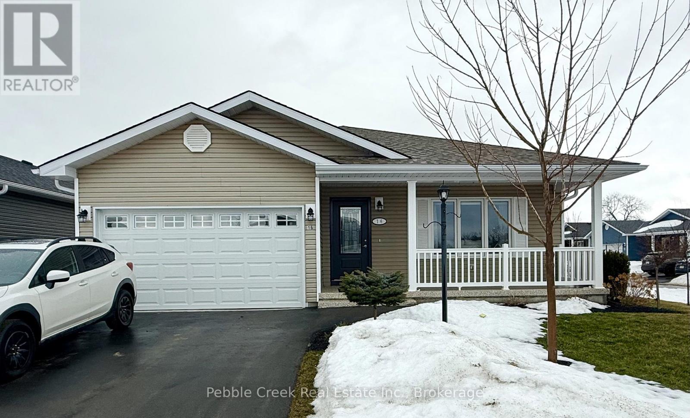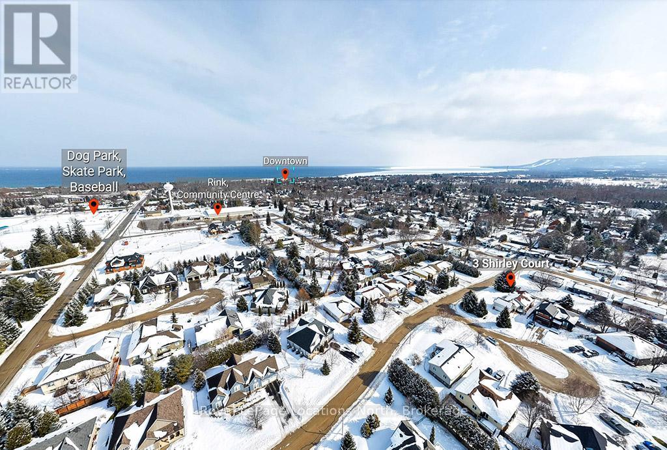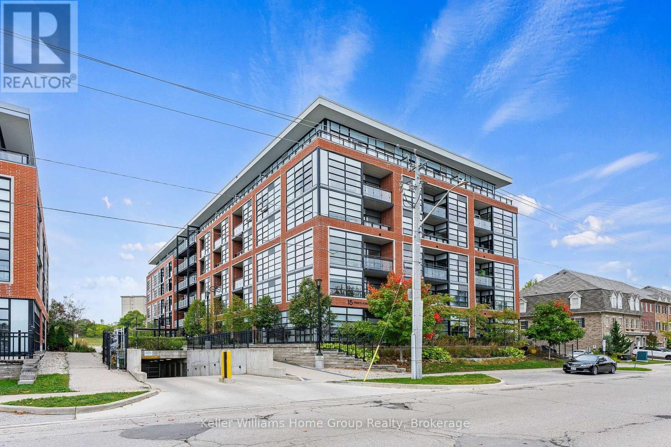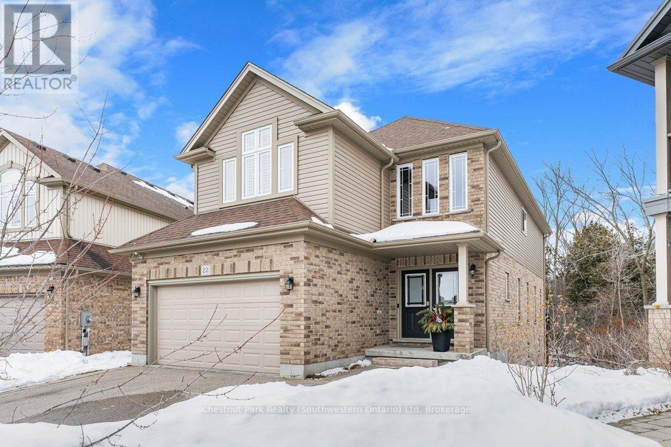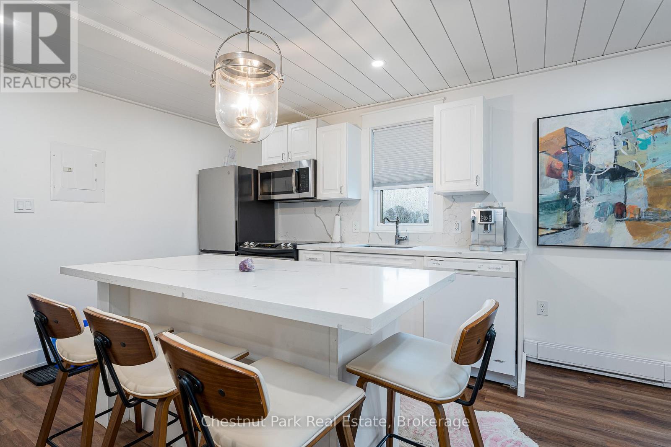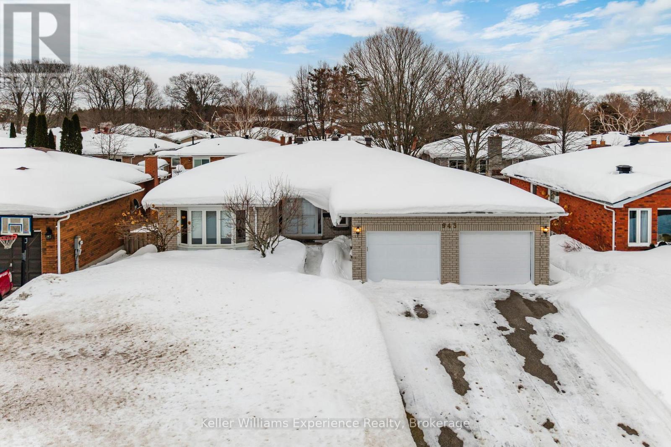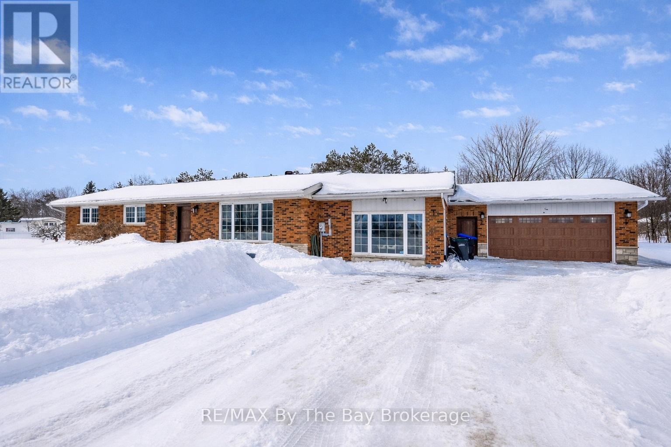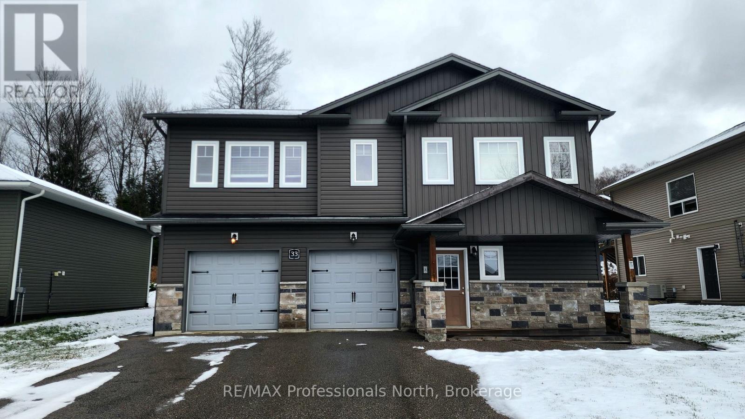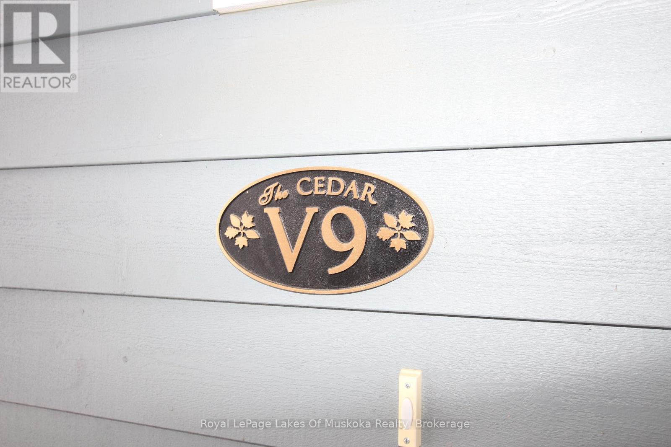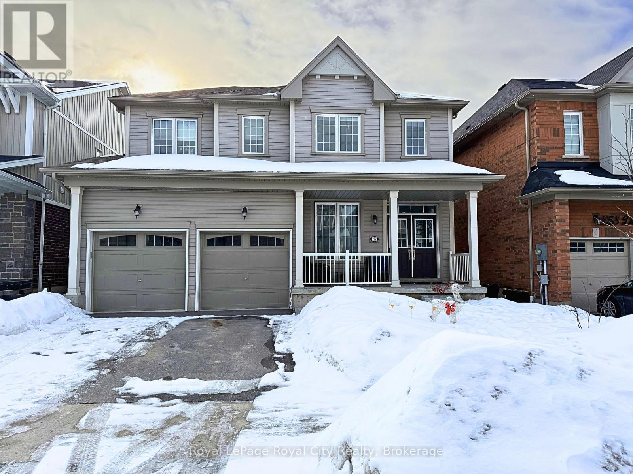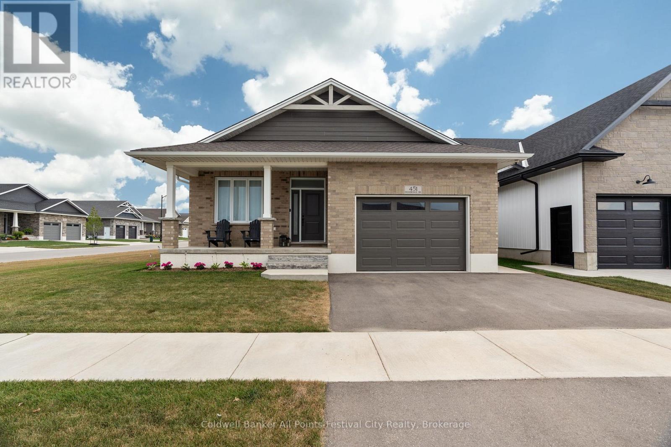136 Marr Drive
Centre Wellington, Ontario
Small town living amounts to big spaces for you & your family- welcome to 136 Marr Drive in Elora! This beautiful semi-detached home offers over 1,800 square feet above grade- plus an all-new finished basement downstairs! Enjoy entertaining & prime family time in your open-concept main level. It's all hands on deck prepping dinner at your kitchen island that offers casual seating and plenty of bonus storage. Never haul laundry to the basement again with a laundry room on the main floor, and enjoy the convenience of a main floor powder room as well. Upstairs, your private primary suite affords you both a walk-in closet & ensuite 4 piece bathroom. Two more very generous bedrooms share their own modern 4 piece bathroom as well, keeping all the kids' stuff confined to its own space. Retreat to your brand new finished basement in the evening for some R&R, with a perfect rec room that makes a great home theatre; and a spa-like 3 piece bath that offers dramatic finishes and a striking soaker tub. The basement wouldn't be complete without an awesome studio and home office space, with French doors that offer great lighting for the daytime grind. A concrete rear patio is the perfect spot to sit and enjoy your private backyard, with fencing and lush greenery all the way around. The front is not to be outdone, with stone accents along your oversized front porch, plus side-by-side parking on your concrete driveway bolstered by a finished garage with great shelving and organization. Enjoy evening walks to Elora's charming downtown shops, restaurants and more. You'll truly love raising your family in this safe, kid-friendly neighbourhood with a home that's sure to fit you for years to come. (id:42776)
Planet Realty Inc
16 Sweet Water Drive S
Ashfield-Colborne-Wawanosh, Ontario
Gorgeous bungalow located on a premium corner lot in the very desirable "Bluffs at Huron!" This immaculate "Stormview" model features over $116k in upgrades! Step inside the front foyer and you'll be very impressed with the bright open concept and warm welcoming feeling! The living room is stunning and boasts wall to wall custom built-in shelving, Napoleon Tri-Vista electric fireplace and 65" Sony TV which is included in the purchase price! The kitchen provides an abundance of upgraded cabinetry with soft closing doors and crown moulding, premium appliances, center island, quartz counter tops and walk-in pantry. There's a dining area adjacent to the kitchen with large south facing window offering an abundance of natural light. The cozy sunroom also offers tons of light and sports upgraded terrace doors leading to a spacious wooden deck. The primary bedroom offers a walk-in closet and 3pc en-suite bath including vanity with quartz countertop. The second bedroom and 4 pc main bath are located just down the hall. Plenty of storage options are available in the home as well, with lots of closets and storage in the full crawl space. Additional features include replacement premium engineered hardwood flooring throughout, brought in from "Craft Artisan Wood Floors" of Burnaby, BC and installed over 1/2" plywood! There are also custom Hunter Douglas blinds throughout along with upgraded light fixtures and pot lights. The separate laundry room offers LG front load appliances on pedestals and has direct access to the 1.5 car heated garage which has epoxy coated flooring. The covered front porch also sports premium epoxy covered concrete! This impressive home is located in an upscale adult land lease community, with private recreation center and indoor pool and located along the shores of Lake Huron, close to shopping and several golf courses. (id:42776)
Pebble Creek Real Estate Inc.
3 Shirley Court
Blue Mountains, Ontario
Tucked away on a peaceful court in the heart of Thornbury, 3 Shirley Court invites a new family to reimagine and refresh a well-loved home in an unbeatable location. Perfectly positioned in one of the area's most family-friendly neighbourhoods, this 3+3 bedroom, 3 bathroom home offers space and flexibility. From here, you can walk to BVCS, the library, Community Centre, downtown shops and cafés, and the sparkling shores of Georgian Bay. Designed with everyday living in mind, the main floor features a bright, open layout where the kitchen, dining, and living areas flow seamlessly together - ideal for gathering with family and hosting friends. Dining area opens onto a deck, perfect for morning coffee and evening BBQing! Three well-proportioned bedrooms complete the upper level, including a comfortable primary with two closets and a 3pc ensuite, while two additional bedrooms offer flexibility for children, guests, or a home office. Large windows invite natural light throughout, creating an airy and welcoming atmosphere. The fully finished lower level expands your living space with a spacious, light-filled family room. Three additional large bedrooms and a full bathroom provide exceptional versatility, whether you need guest accommodations, hobby rooms, or work-from-home options. A 1.5-car garage offers convenient storage for vehicles and gear, while the separate loft space above presents exciting potential - a creative studio, workout retreat, or quiet escape tucked just steps from the main home. (id:42776)
Bosley Real Estate Ltd.
Royal LePage Locations North
503 - 15 Prince Albert Boulevard
Kitchener, Ontario
Fabulous 1 bedroom 1 bathroom condo with floor to ceiling windows giving you tons of natural light all day. This very popular and well maintained building is in a fabulous and convenient location between downtown Kitchener and uptown Waterloo, in the Mount Hope neighbourhood and close to the Google office. This nice clean, move in ready, carpet free condo really is a must see, nice open concept bright living area, well equipped kitchen with stainless appliances included, a spacious balcony with amazing views, a nice bright bedroom, a 4 piece bathroom, in suite laundry with washer and dryer included. This condo also benefits from having private underground secure parking and a storage locker, and the condo is very efficient with its geothermal heating and cooling system. A great condo for the first time buyer looking to get into the market or a very low maintenance unit for the savvy real estate investor. (id:42776)
Keller Williams Home Group Realty
22 Rooke Court
Guelph, Ontario
In a market where space is the new currency, 22 Rooke Court is the gold standard. Tucked away on a quiet, kid-safe court and sitting on a pie-shaped lot, this home is a strategic masterclass. It widens as you go, providing a private, sprawling backyard that backs onto protected greenery. With 9-foot ceilings and a completely carpet-free main floor, this layout was designed for high-impact living. The Chef's Kitchen is the heart of the home, we're talking a massive social island, wall ovens, a gas cooktop, and a walk-in pantry to house the snacks. The Entertaining Hub is the dining area that easily seats 10 and flows into a living room anchored by a cozy gas fireplace. Step out from the living room onto your upper sunset deck for absolute peace and a lot of nature. The second floor is all about the "Wind Down." A dedicated family room is perfect for cinematic marathons, a massive suite featuring a 5-piece "spa-at-home" ensuite with a deep soak tub and a sleek glass shower, two more generous bedrooms and-the ultimate convenience-upper-level laundry, Because you have better things to do than carry baskets down the stairs. The "Secret Weapon" is the registered 1-bedroom apartment with a full walkout to the backyard. It's bright, it's open-concept, and it has its own separate laundry and 3-piece bath - perfect for parents or adult children or use the legal rental income to offset your lifestyle. Because of the premium pie-shaped lot, your backyard feels like a private park. While you're sitting in the hot tub or swimming in the above-ground pool, you aren't looking at neighbors-you're looking at protected greenspace and listening to the birds. It's the cottage life, without the three-hour drive. Minutes from Costco, top-rated schools, and shops - you get the privacy of the woods with the proximity of the city. Legal income suite. A sprawling pie-shaped lot. 22 Rooke Court isn't just a home-it's an income-generating sanctuary. (id:42776)
Chestnut Park Realty (Southwestern Ontario) Ltd
303 - 110 Sykes Street N
Meaford, Ontario
Investors, downsizers, and first-time buyers - this is your opportunity. Welcome to Unit 303 at 110 Sykes Street North in beautiful Meaford. This fully renovated, turn-key condo offers effortless living just steps from the waterfront, scenic trails, the vibrant downtown core, local shops, and everyday amenities.Thoughtfully updated with tasteful finishes, this bright and spacious one-bedroom, one-bathroom unit features abundant natural light and a functional layout designed for comfort and convenience. Being sold fully furnished, this condo is truly move-in ready - perfect for immediate occupancy or rental potential.Additional highlights include a dedicated parking space, convenient in-building laundry, and a private storage locker.Whether you're looking to invest, simplify your lifestyle, or enter the market in a charming Georgian Bay community, this beautifully updated condo is ready to welcome you from day one. (id:42776)
Chestnut Park Real Estate
943 Playfair Road
Midland, Ontario
Welcome to 943 Playfair Road in Midland - this beautifully maintained all-brick bungalow offers 4 bedrooms and 3 bathrooms, including a spacious primary suite complete with a private ensuite and double closets. The main level features both a bright living room and a cozy family room with a gas fireplace, perfect for everyday living and entertaining. Recent upgrades include new front doors, a full-size Generac generator for peace of mind, newer appliances, with some updated window coverings throughout, including Hunter Douglas remote-controlled blinds in select rooms including a main floor laundry room. The fully finished basement adds incredible additional living space with a large recreation room featuring a second gas fireplace, large bedroom, abundant storage with a bonus inclusion of a pool table, dart board, and accessories for added enjoyment. A forced air gas furnace and central air conditioning provide year-round comfort. The double car garage and fully fenced, landscaped yard complete the property, all ideally located within walking distance to schools, the hospital, shopping, and parks in one of Midland's most desirable neighbourhoods. (id:42776)
Keller Williams Experience Realty
111 Balm Beach Road E
Tiny, Ontario
Welcome to this impeccably maintained A MUST SEE... Ranch Style Bungalow in the peaceful community of Perkinsfield, offering pride of ownership and exceptional versatility just minutes from the shores of Georgian Bay. Situated on an oversized 0.935-acre lot and only steps to the Trans Canada Trail, this spacious home features 4 bedrooms on the main floor, 3 bathrooms, and generous living rooms filled with natural light, including a stunning second living room with 10-foot ceilings, gas fireplace, hardwood floors, and pot lights. A thoughtfully designed addition includes a second primary bedroom with private access to the backyard and interior entry to the fully insulated double car garage, complete with a gas line for a future heater. The flexible layout offers excellent in-law suite potential with a separate entrance, kitchenette, barn door feature, laundry hookup, and even a dedicated salon space with powder room, ideal for a home-based business or additional private workspace. The home is equipped with a 200-amp electrical panel, owned gas water heater, and central air conditioning (3 years old), providing comfort and peace of mind. Enjoy a brand-new (2026) stainless-steel gas stove and built-in microwave, an oversized INTERLOCK driveway accommodating 10+ vehicles, and ample space to build a shop for your recreational toys. Surrounded by nature and within walking distance to a large Perkinsfield Park, including the pavilion for winter skating, tennis courts, ball diamonds and playground and just a short drive to Balm Beach, Midland, and Penetanguishene for shopping, dining, hospital, and everyday amenities. This home offers the perfect blend of rural tranquility, convenience and is ideally located to raise your family in or retire in rural tranquility. (id:42776)
RE/MAX By The Bay Brokerage
33 Goodwin Drive
Huntsville, Ontario
Discover this exceptional duplex located in a quiet, family-friendly neighborhood in the beautiful Town of Huntsville. Perfect for investors or multi-generational families, this property offers versatility, comfort, and strong income potential. This duplex features a total of 5 bedrooms and 3 bathrooms across two spacious, self-contained units, each with a private entrance, separate mechanicals, and individual meters. The freshly painted upper unit features 3 bedrooms and 2 bathrooms and is currently vacant making it move-in ready or ideal for setting your own rent. The main level unit offers 2 bedrooms and 1 bathroom and is currently tenanted, providing immediate rental income. Attached 2-car garage with one bay for each resident and fully separated for privacy. Live in one unit and rent the other or add a reliable income producing property to your portfolio. Don't miss your chance to own this prime investment property in Huntsville, schedule your private viewing today! (id:42776)
RE/MAX Professionals North
V 9, W5 - 1020 Birch Glen Road
Lake Of Bays, Ontario
Secure one of the most desirable times of the year with Villa 9 - Week 5, a prime mid-summer week at Landscapes on the shores of Lake of Bays.Mid-summer in Muskoka is simply magical - warm sunny days on the water, swimming off the dock, boating, evening sunsets, and that unmistakable cottage atmosphere everyone waits for all year. This is the heart of the season, when family traditions are made and memories last a lifetime.This beautifully appointed two-bedroom villa offers comfort and privacy with an open-concept kitchen, dining, and living area designed for gathering. The primary bedroom includes its own ensuite, while the second bedroom and additional full bathroom provide excellent space for family or guests. Finished in classic Muskoka style, the villa is turnkey and ready to enjoy. Landscapes is a luxury fractional ownership community set on 19 acres with exceptional amenities, including an outdoor pool, sandy beach, private docks, clubhouse, fitness facilities, and scenic walking trails. Located just minutes from Baysville and a short drive to Huntsville and Bracebridge, everything you need is close at hand. Villa 9, Week 5 offers the very best of Muskoka living - a coveted mid-summer week on Lake of Bays without the responsibilities of full-time ownership. 2026 weeks are June 5th, July 24th, October 23rd and Dec 11th (id:42776)
Royal LePage Lakes Of Muskoka Realty
262 Dolman Street
Woolwich, Ontario
This exceptional family home is nestled in a highly sought-after, newer subdivision where timeless design meets everyday functionality. With lush greenspace, a pond, and the Grand River as its backdrop, this residence offers the serenity of nature with the convenience of nearby schools, parks, and scenic walking trails. A welcoming covered front porch sets the stage for what awaits inside- a home that is both spacious and bright, thoughtfully designed with family living in mind. The main level unfolds with a graceful flow, beginning with a formal living room that features hardwood flooring, a gas fireplace, and expansive windows that frame breathtaking views of the natural landscape beyond. The heart of the home is the stunning kitchen, where crisp white cabinetry, modern appliances, and a central island with a breakfast bar create a space that is as beautiful as it is functional. Adjacent to the kitchen, a versatile office nook adds convenience- ideal as a home workspace, additional pantry area, or even a charming coffee bar. The open kitchen and dining arrangement creates a space that is perfect for both casual family meals and entertaining. Sliders lead to a great-sized upper deck, where you can enjoy your morning coffee or evening sunsets with uninterrupted views of the greenspace. A stylish powder room and a practical mudroom with interior access to the double garage complete the main floor. The second level offers 4 spacious bedrooms, including a luxurious primary suite with a large walk-in closet and a 4 piece ensuite boasting a soaker tub and separate glass-enclosed shower. A 4 piece bathroom and upper-level laundry room add ease to the everyday routine. The unspoiled walk-out basement presents endless possibilities, whether you envision a custom recreation space, additional bedrooms, or a private in-law suite. Offering the perfect blend of elegance, comfort, and thoughtful design, this home is a true gem! (id:42776)
Royal LePage Royal City Realty
451 Woodridge Drive
Goderich, Ontario
Introducing 451 Woodridge Dr, an exceptional opportunity within the newly developed Coast subdivision in Goderich. Skip the wait for a new build - this move-in ready home is completely finished and ready for you today. This beautifully designed legal duplex has modern amenities with a versatile layout - ideal for both personal living and rental income. Looking to offset your mortgage? Live on the main floor and rent out the lower level suite as a short-term rental. It's a setup that fits right in the local bylaw requiring owners to live on-site. Best of all, the property comes with the lower level fully furnished, ready to rent out right away. Upper Level Highlights a welcoming & expansive foyer leads into a bright, open space; a spacious guest bedroom complemented by a stylish 4pc bath and a dedicated laundry room; a massive combined kitchen, dining & living area that is perfect for family gatherings and entertaining; a luxurious primary suite features a generous walk-in closet and a 3pc bath, offering a private retreat. Lower Level Features: complete with its own separate entrance and utilities, this level is perfectly suited for short or long-term rentals; two comfortable bedrooms & a modern 4 pc bath create a self contained living space; large windows in the kitchen, dining & living area bathe the space in natural light. Outdoor & additional amenities: enjoy serene mornings on the covered front porch with a glimpse of Lake Huron or host delightful evenings on the back covered porch. An attached garage and double-wide drive enhance convenience. With potential for rental offset, this property presents an attractive investment opportunity alongside a beautiful, fully furnished home. Come and discover all that 451 Woodridge Dr. has to offer - a residence that truly has it all. (id:42776)
Coldwell Banker All Points-Festival City Realty

