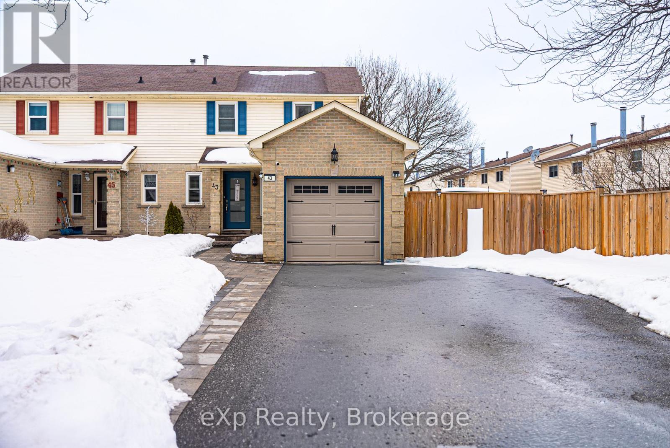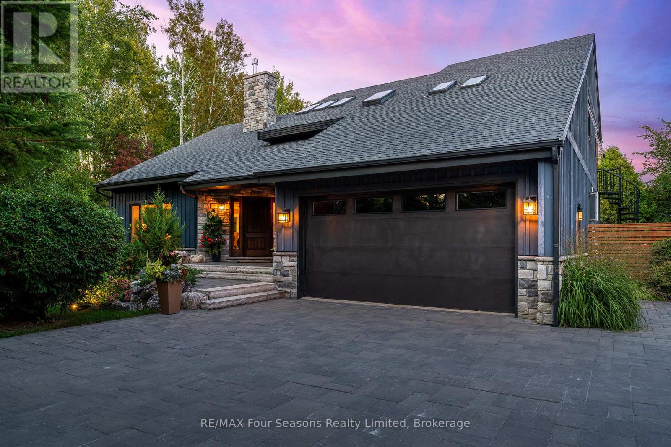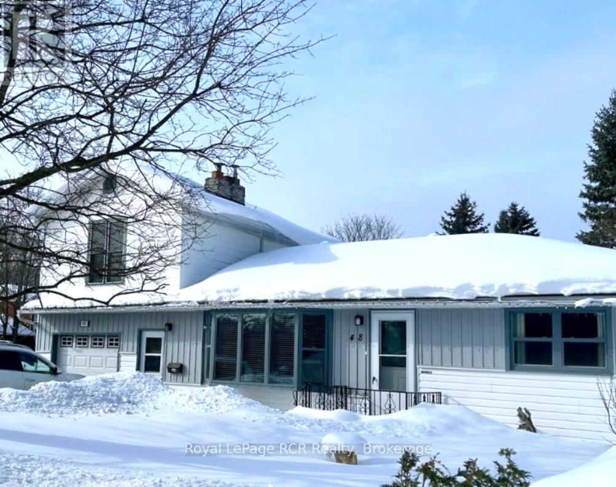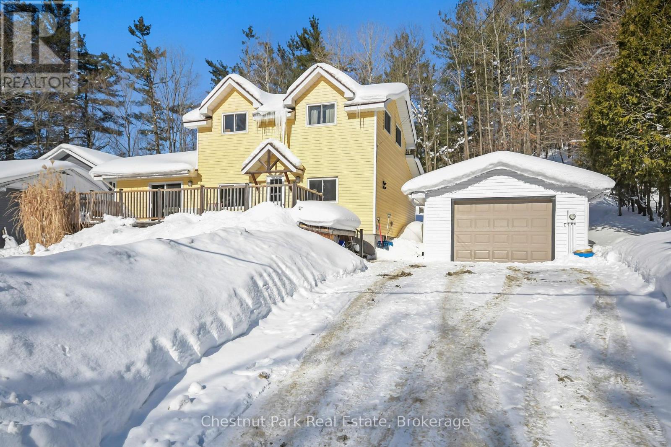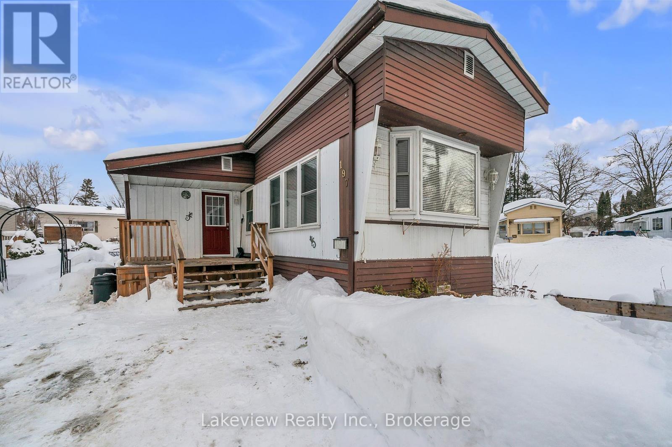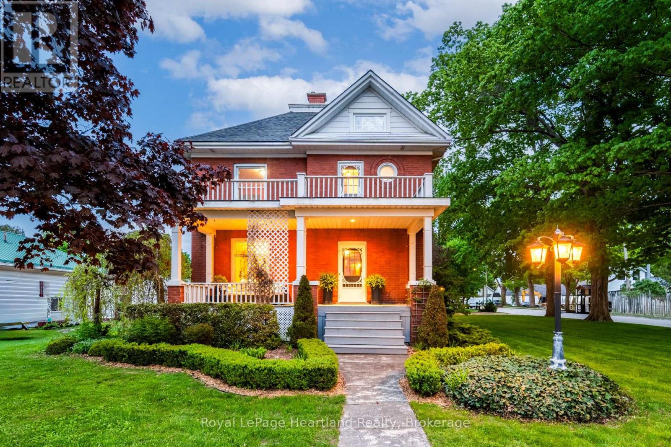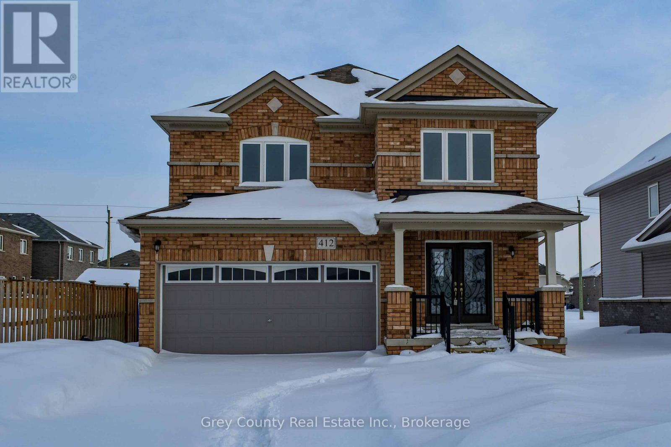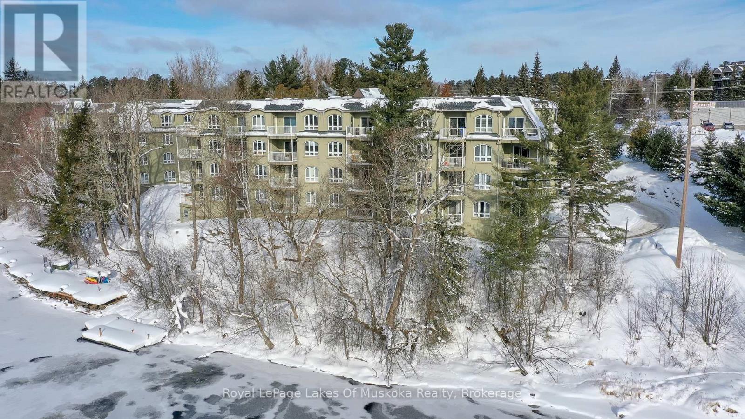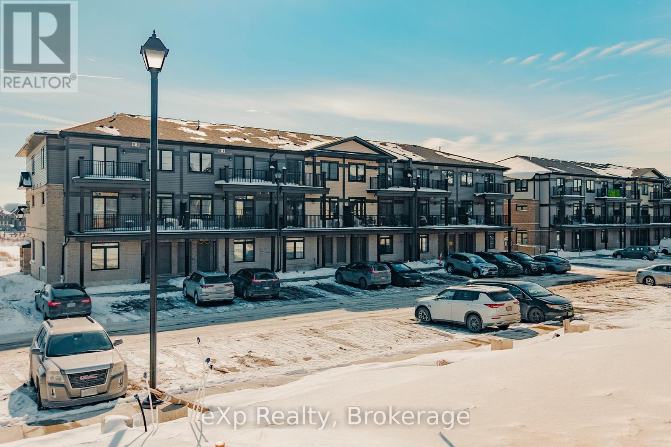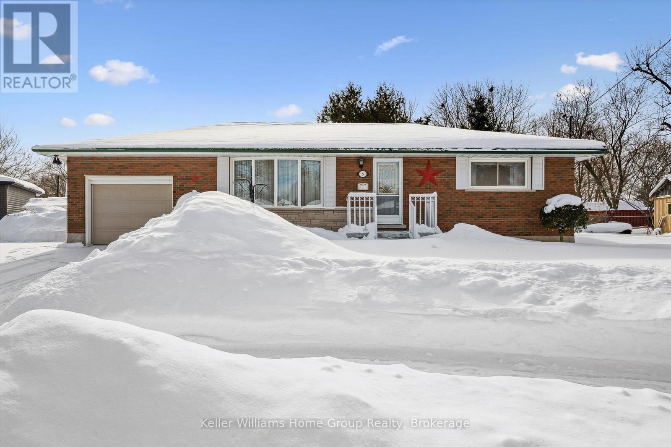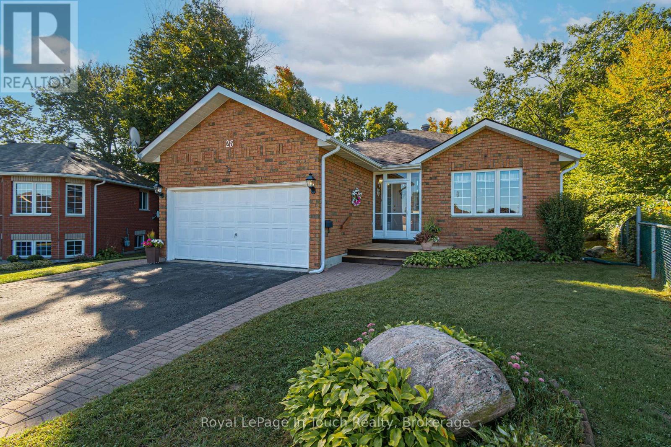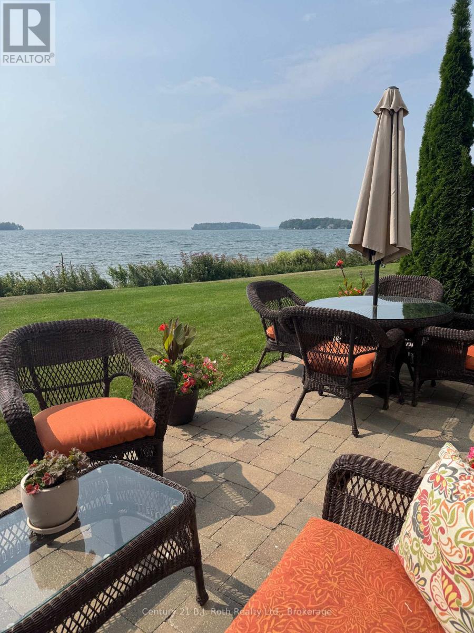43 Kipling Crescent
Ajax, Ontario
Welcome to 43 Kipling Cres in sought-after South Ajax, just steps to the lake. This fully renovated home sits on a rare oversized corner lot with a 4-car driveway. Main floor features wainscoting, crown moulding, hardwood floors, pot lights, and a gourmet kitchen with quartz counters, custom backsplash, and stainless steel appliances. Walk out to a private backyard with a two-tier deck, gas BBQ hookup, gazebo, and above-ground pool. Upstairs offers a spacious primary with 4-pc ensuite, plus two additional bedrooms and full bath. (id:42776)
Exp Realty
159 Indian Circle
Blue Mountains, Ontario
Nestled at the end of a quiet cul-de-sac and set on nearly an acre (0.969), this exceptional 4-bedroom, 3-bathroom residence offers the perfect blend of privacy, luxury, and lifestyle. Backing directly onto the 14th hole of the prestigious Georgian Bay Golf Club, the property is surrounded by mature landscaping and serene natural beauty. Inside, sunlight pours through expansive windows, highlighting tranquil views of the gardens, pool, and fairways. The thoughtfully designed kitchen features Caesarstone counters, induction cooktop, walk-in pantry, and warm hickory floors, flowing seamlessly into inviting living spaces anchored by two gas fireplaces. A built-in Sonos sound system ensures your favorite music follows you throughout the home. The main floor includes a versatile bedroom with walkout access to the deck ideal as a guest suite or convenient primary. Upstairs, two spacious bedrooms accompany the luxurious primary suite, complete with spa-inspired ensuite, walk-in closet, and a private deck overlooking lush greenery perfect for morning coffee or evening relaxation. The newly renovated lower level expands the living space with fresh finishes, vinyl plank flooring, and a cozy fireplace. With direct walkout access to the backyard, its the ultimate après-ski lounge or retreat after a day on the course. Outdoors, the home shines as a private oasis designed for relaxation and entertaining. Pebble Tec in-ground pool, hot tub, expansive deck, and fully fenced yard provide both comfort and peace of mind. Blending sophistication, comfort, and the best of Georgian Bay living, this one-of-a-kind retreat is a rare offering not to be missed. (id:42776)
RE/MAX Four Seasons Realty Limited
48 4th Avenue W
Owen Sound, Ontario
Great Home, Big Lot, Even Better Location! Sitting pretty on a large corner lot, this home gives you space to breathe inside and out. Whether you're chasing kids, tossing a ball with the dogs, or just relaxing with friends, this yard has you covered. Inside the home, its warm and welcoming. Filled with natural light, this home just feels comfortable the moment that you walk in. And...with parks, schools and amenities close by you couldn't ask for anything more. Features include a fully fenced in back yard, 10x10 shed with hydro, gas BBQ line, wood burning fireplace, Safe Step walk in tub, primary suite with private bathroom, laundry & balcony. There is a water filtration system, which was installed in 2019 (One Green filter), and a brand new roof (Nov 2025). (id:42776)
Royal LePage Rcr Realty
12 Ferndale Road
Muskoka Lakes, Ontario
Welcome to 12 Ferndale Road in the heart of Port Carling, where location and lifestyle come together. Just steps from the town's best restaurants, boutique shops, parks, marina, and waterfront, this property offers the ultimate walkable Muskoka experience. This 4-bedroom, 2.5-bathroom home is a wonderful opportunity for a family looking to settle into one of Muskoka's most loved communities. The large front deck provides plenty of room for outdoor dining, relaxing, and summer BBQs. Out back, you'll find a beautiful backyard with a peaceful wooded view, creating a private setting to unwind. A detached garage and paved driveway add convenience and practicality year-round. With great bones, an unbeatable location, and room to bring your own vision and updates, this Port Carling home is ready for its next chapter. (id:42776)
Chestnut Park Real Estate
197 Cree Lane S
Orillia, Ontario
Welcome to 197 Cree Lane in Lakeside Estates - a bright , well-maintained 3-bedroom mobile home offering approximately 800 sq. ft. of comfortable living space on a quiet dead-end street. The third bedroom could could be used as family room or den as its adjacent to patio doors to side private yard. This home has been freshly painted throughout and features new flooring in the kitchen, laundry room , bathroom and front entrance vestibule, giving it a clean, updated feel. The front entrance is generously sized (approx. 5.5' x 8') - large enough to accommodate a church bench for easy boot removal - and includes a closet, additional storage space, and coat hooks for added convenience.The kitchen has plenty of cabinets & room for kitchen table or island for additional counter space and/or sharing a coffee . Kitchen appliance includes stove, fridge and microwave . The home also includes a clothes washer and dryer, making it fully functional and move-in ready. A gable roof was added several years ago, enhancing both curb appeal and long-term durability. Off the hallway near the end bedroom, sliding patio doors lead to a very private ground-level sitting area - perfect for a BBQ and patio gas table for summer outdoor dining & entertaining At the front of the home, enjoy a covered sitting area and an 8.4' x 9.3' front deck ideal for morning coffee or relaxing evenings. The property also includes a storage 8'x10' shed and a nicely landscaped private yard. Located less than a block from Lake Simcoe and beautiful Kitchener Park, you'll have immediate access to modern children activity playgrounds, soccer fields, baseball diamonds, and waterfront beach area to skip some stones- or swim, a fantastic setting for families or retirees alike. Affordable living in a peaceful lakeside community - move in ready don't miss this opportunity.This fee includes: Lot Lease, Water/Sewer charges, Garbage Pick up, Snow Removal from Streets. All offers must be conditional on Park Approval. (id:42776)
Lakeview Realty Inc.
202 Mcconnell Street
North Huron, Ontario
CURB APPEAL & A DOUBLE LOT! This stately red-brick residence is ideally situated on a spacious corner double lot, offering timeless charm and standout curb appeal. A true landmark in the neighborhood, this classic 2.5-storey home is instantly recognizable as you drive down Queen Street, thanks to its eye-catching exterior and inviting presence. Step onto the grand covered front porch - perfect for enjoying your morning coffee or unwinding in the evening - and you'll instantly feel at home. Inside, the main level features a generously sized kitchen and a formal dining room complete with a cozy gas fireplace and a stunning stained-glass window. The space flows seamlessly into a bright, welcoming living room, ideal for gatherings and everyday living. A convenient two-piece bathroom rounds out the main floor. Up the original, character-filled staircase, you'll find three spacious bedrooms, including a primary retreat with its own charming Juliet balcony. The newly renovated four-piece bathroom combines modern comfort with the homes historic elegance. The fully finished attic offers a versatile bonus area, perfect as a fourth bedroom, family room, or home office. Outside, the fully fenced backyard and private patio provide an ideal setting for entertaining or family life. The expansive double lot presents rare potential for future severance and added value, while the beautifully landscaped grounds further enhance the homes standout appeal. This is more than just a home, its a rare opportunity to own a piece of timeless architecture with the flexibility and space to suit todays lifestyle. (id:42776)
Royal LePage Heartland Realty
412 Hagan Street E
Southgate, Ontario
Welcome to 412 Hagan Street in the welcoming community of Dundalk. Built in 2018, this well-constructed all-brick, four-bedroom home offers a bright and functional layout designed to support comfortable, everyday living. The main floor welcomes you with a practical front entry that opens into a sun-filled living room, where large windows create an airy and inviting space. From here, the home flows naturally into a formal dining area-ideal for family meals or entertaining guests. The spacious kitchen is the heart of the home, featuring a centre island, ample cupboard and counter space, and a patio door with the potential for a rear deck overlooking the deep backyard, perfect for summer barbecues, play space, or future landscaping ideas. Additional main-level features include an attached double garage, a convenient two-piece powder room, and centrally located basement access for added functionality. Upstairs, you'll find three generously sized bedrooms, a full four-piece bathroom, and a private primary suite complete with a large walk-in closet and a luxurious five-piece ensuite offering both comfort and privacy. The full, unfinished basement provides excellent flexibility, with plenty of room to create additional living space, a home gym, or a recreation area to suit your family's needs. A solid, move-in-ready home offering space, comfort, and future potential- 412 Hagan Street is an excellent opportunity in a growing community. (id:42776)
Grey County Real Estate Inc.
207 - 31 Dairy Lane
Huntsville, Ontario
Muskoka Riverfront condo featuring 1 bedroom and a spacious den with an oversized closet and patio access. This condo provides a sunlit, spacious open floor plan with large windows and elevated views facing into trees from the primary bedroom and living space. The open air balcony is a great spot to enjoy your morning coffee, meals or a relaxing glass of wine. Algonquin landing is set directly on the Muskoka River allowing residents to utilize the shared dock to relax and revel in the riverfront vistas and watch the boats meandering slowly by on Huntsville's 40 mile boating system. Professionally landscaped gardens on treed grounds all a short stroll from downtown Huntsville and all the amenities you crave. The Algonquin Landing development has only 2 buildings and is the only waterfront condo building featuring underground parking in Huntsville. Very short walk to access Hunters Bay trail that provides a fantastic place to walk with scenic views and sandy shorelines. The building has a lovely sense of community and has a warm and friendly atmosphere. You can bring your furry friends with you, up to two dogs or cats with a weight restriction of each pet of 25lbs. Comfortable luxurious waterfront living without the worry and work of exterior maintenance. The building has been kept in fantastic condition with new shingles in 2021, underground parking garage floor redone, and exterior freshening including updated balcony. Historic downtown Huntsville, a sought after area to live featuring a live theatre, unique downtown, fabulous restaurants, art galleries, golf courses, alpine/Nordic skiing, walking trails, sport courts, and state of the art hospital. (id:42776)
Royal LePage Lakes Of Muskoka Realty
106 Lomond Lane
Kitchener, Ontario
Welcome to Wallaceton, where modern living meets community charm. This stylish stacked townhouse offers over 1,000 sq. ft. of thoughtfully designed space. With open-concept flow and upgraded finishes, its the perfect blend of comfort and contemporary design. On the main level, sunlight fills the spacious great room ideal for relaxing or entertaining. The sleek kitchen features stainless steel appliances and an oversized breakfast island that brings people together. A convenient 2-piece bath and in-suite laundry complete this level. Step outside to a large balcony and enjoy fresh air at any time of day. Upstairs, retreat to the primary bedroom with its own 3-piece ensuite and a private balcony, the perfect spot for morning coffee or evening wine. A second bedroom and a 4-piece bath provide flexibility for family, guests, or a home office. Set in the heart of Wallaceton, you'll love being steps from RBJ Schlegel Park one of Kitchener's premier recreation destinations with sports fields, walking trails, and year-round activities. The neighbourhood blends tree-lined streets, playgrounds, and community greenspace with the everyday convenience of nearby shops, restaurants, and top-rated schools. With two balconies, a modern design, and a location that offers both lifestyle and convenience, this home is move-in ready for its next chapter. Don't miss this opportunity to own in one of Kitchener's most sought-after communities book your showing today! (id:42776)
Exp Realty
5 Westoby Place
Guelph, Ontario
Brick bungalow on a private cul-de-sac. Well maintained bungalow located in a mature area of Guelph. Three bedrooms, two kitchens and two bathrooms, offering excellent flexibility for extended family or in-law potential. Bright living space, functional layout and peaceful surroundings. Close to schools, parks, rec centre, shopping and transit. (id:42776)
Keller Williams Home Group Realty
28 Charles Street
Penetanguishene, Ontario
Welcome to 28 Charles Street, a move-in ready home that exudes pride of ownership. This all-brick residence features 2+2 bedrooms, 2 baths, and a fully finished basement, offering generous space for living and entertaining. Nestled on a quiet street adjacent to a park, this home sits next to an active adult lifestyle community that emphasizes comfort and community, you can join the clubhouse with pool for a fee. Key highlights: 2 bedrooms on the main level plus 2 additional bedrooms in the finished basement, 2 full bathrooms for convenience and privacy Full finished basement offering versatile living space (additional family room, guest area, or hobby room) All-brick construction for durability and timeless curb appeal. Prime location near parks, library, and the Kings Wharf Theatre, Proximity to arena activities, grocery shopping, golf, pickleball courts, and scenic bike trails. Easy access to Georgian Bays natural beauty and outdoor recreation. An engaging active lifestyle community with amenities and events for all ages. Nearby parks, trails, and cultural venues to enrich your daily routine. Don"t miss out, book your viewing today and discover what makes 28 Charles Street a wonderful place to call home." (id:42776)
Royal LePage In Touch Realty
Ls04 - 90 Orchard Point Road
Orillia, Ontario
WATERFRONT WALKOUT CONDO WITH PANORAMIC VIEWS, JUST STEPS TO THE WATER. Welcome to waterfront lifestyle at its finest. This ground floor, elegantly appointed 1,262 sq ft condo is perfectly positioned, offering spectacular southwest views from your principal rooms and your 166 sq ft ultra private terrace for year-round enjoyment on Lake Simcoe. Step inside to find a bright large open concept layout with soaring 10-foot ceilings, a high end gas fireplace, and wall to wall windows with motorized blinds, patio doors with phantom screens. The spacious great room flows seamlessly into an upgraded chefs kitchen, featuring premium appliances, elegant finishes, and ample space, perfect for entertaining or simply enjoying the view while you cook. The grand primary bedroom offers the ultimate retreat, complete with its own spa inspired bathroom, and a second full bathroom includes an oversized shower. The generous den provides flexible space for a second bedroom, home office, creative studio or a guest room. Step out onto your oversized, ultra-private terrace and take in the stunning sunsets or your morning coffee with nothing but lake views and fresh air. This condo also comes with the added value of two underground parking spaces, just mere steps away and full access to exceptional resort-style amenities: a sparkling outdoor pool, hot tub, fitness centre, sauna, billiards, table tennis, rooftop lounge, library, hobby room, and elegant party space with BBQs. Hosting overnight guests? A private guest suite is available too. With beautifully landscaped grounds, a quiet shoreline, and dock rentals just steps away, this is lakeside living at its most refined. Located just 10 minutes from downtown Orillia and Casino Rama, and only 1 hour and 15 minutes from the GTA, this property is perfect as a full-time residence, summer home, or weekend escape. Come experience a lifestyle where every day feels like a getaway. (id:42776)
Century 21 B.j. Roth Realty Ltd.
Century 21 First Canadian Corp

